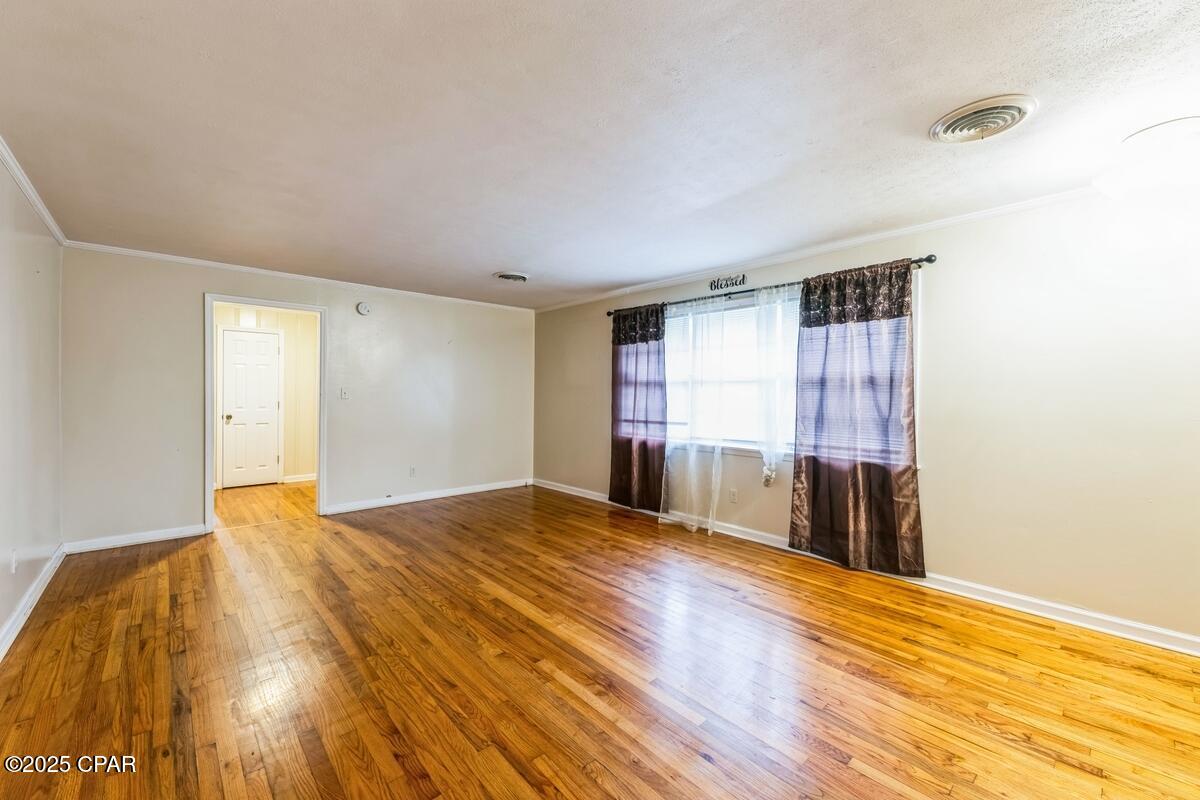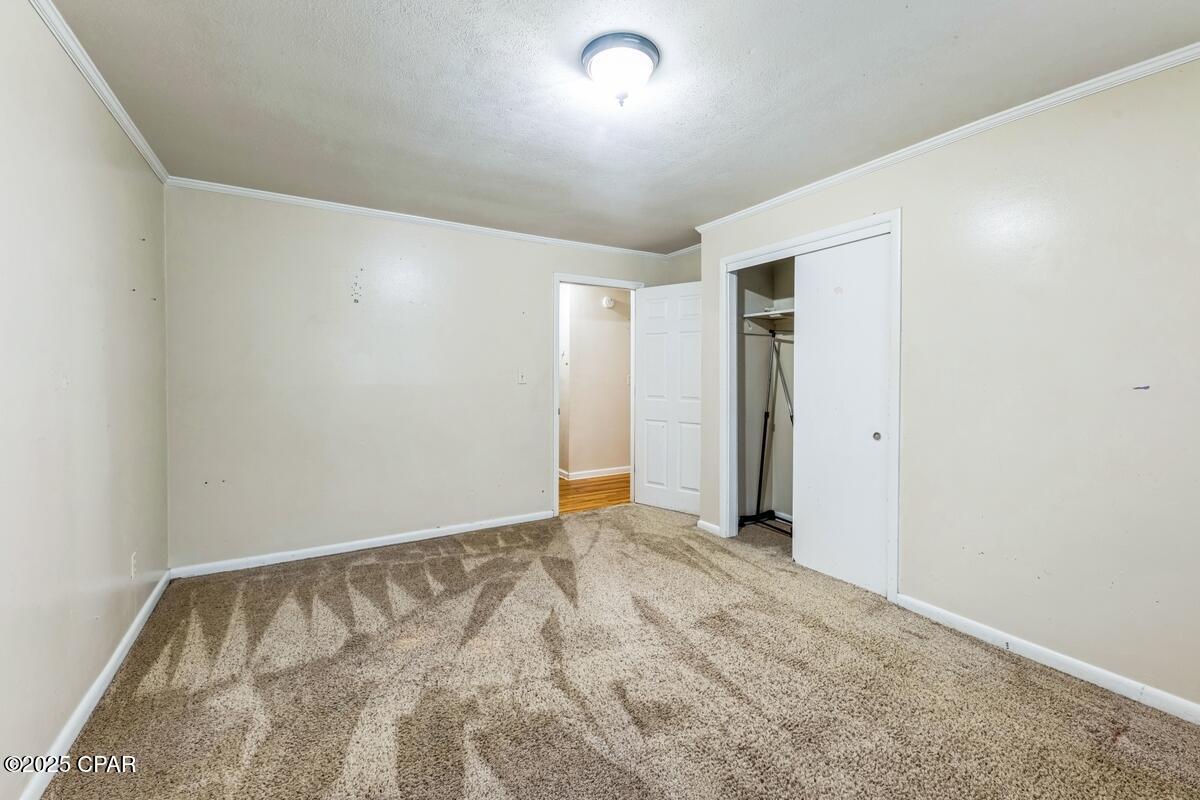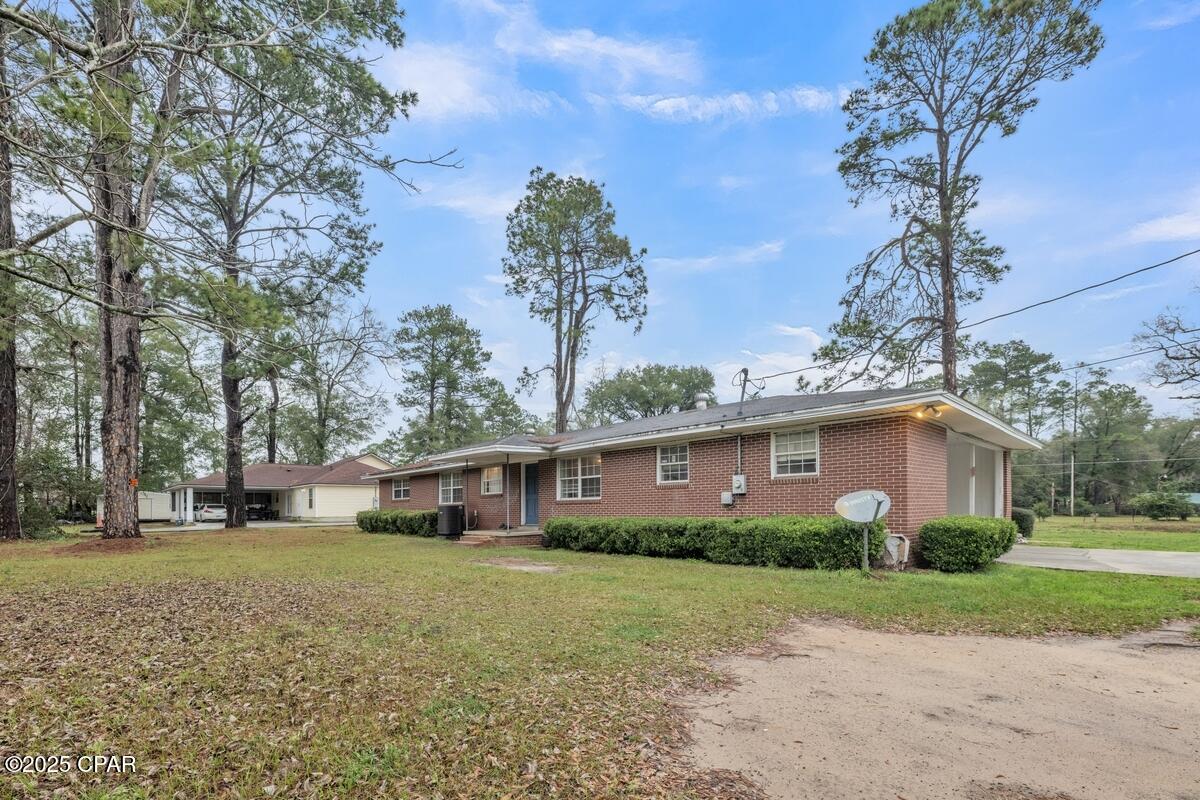Share this property:
Contact Tyler Fergerson
Schedule A Showing
Request more information
- Home
- Property Search
- Search results
- 830 Adams Street, Quincy, FL 32351
Property Photos
























- MLS#: 769359 ( Residential )
- Street Address: 830 Adams Street
- Viewed: 55
- Price: $199,000
- Price sqft: $0
- Waterfront: No
- Year Built: 1956
- Bldg sqft: 0
- Bedrooms: 4
- Total Baths: 2
- Full Baths: 2
- Garage / Parking Spaces: 2
- Days On Market: 54
- Additional Information
- Geolocation: 30.5735 / -84.5738
- County: GADSDEN
- City: Quincy
- Zipcode: 32351
- Subdivision: Other
- Elementary School: Other
- Middle School: Other
- High School: Other
- Provided by: Savvy Avenue LLC
- DMCA Notice
-
DescriptionAffordable updated 4 bedroom brick rancher. This bright and spacious 4 bedroom, 2 bathroom brick rancher is the perfect home, featuring a large yard and an attached double carport for added convenience. The home boasts an updated large kitchen and both bathrooms, all renovated within the last five years with restored custom kitchen cabinets, new countertops, marble vanities, updated tubs, tiles, and flooring. Quality steel appliances complete the kitchen, and modern finishes throughout offer both comfort and style. Situated back from the road with scattered trees, you'll enjoy the perfect balance of sun and shade in your outdoor space.
All
Similar
Features
Home Owners Association Fee
- 0.00
Carport Spaces
- 0.00
Close Date
- 0000-00-00
Contingency
- Under Contract - Taking Backups
Covered Spaces
- 0.00
Furnished
- Unfurnished
Garage Spaces
- 2.00
High School
- Other
Insurance Expense
- 0.00
Legal Description
- OR 869 P 37 OR 831 P 1969 OR 822 P 1488 OR 580 P 1318 OR 579 P 64 8; OR 579 P 648 OR 567 P 123; OR 553 P 1742 OR 433 P 247 LOT 10 B LOCK A
- CROFTON SUBDIVISION. OR 154 P 644
Living Area
- 1788.00
Middle School
- Other
Area Major
- 19 - Gadsden County
Net Operating Income
- 0.00
Occupant Type
- Vacant
Open Parking Spaces
- 0.00
Other Expense
- 0.00
Parcel Number
- 3-18-2N-3W-0810-0000A-0100
Pet Deposit
- 0.00
Property Type
- Residential
School Elementary
- Other
Security Deposit
- 0.00
Style
- Other
The Range
- 0.00
Trash Expense
- 0.00
Utilities
- TrashCollection
Views
- 55
Year Built
- 1956
Listing Data ©2025 Greater Fort Lauderdale REALTORS®
Listings provided courtesy of The Hernando County Association of Realtors MLS.
Listing Data ©2025 REALTOR® Association of Citrus County
Listing Data ©2025 Royal Palm Coast Realtor® Association
The information provided by this website is for the personal, non-commercial use of consumers and may not be used for any purpose other than to identify prospective properties consumers may be interested in purchasing.Display of MLS data is usually deemed reliable but is NOT guaranteed accurate.
Datafeed Last updated on April 21, 2025 @ 12:00 am
©2006-2025 brokerIDXsites.com - https://brokerIDXsites.com
