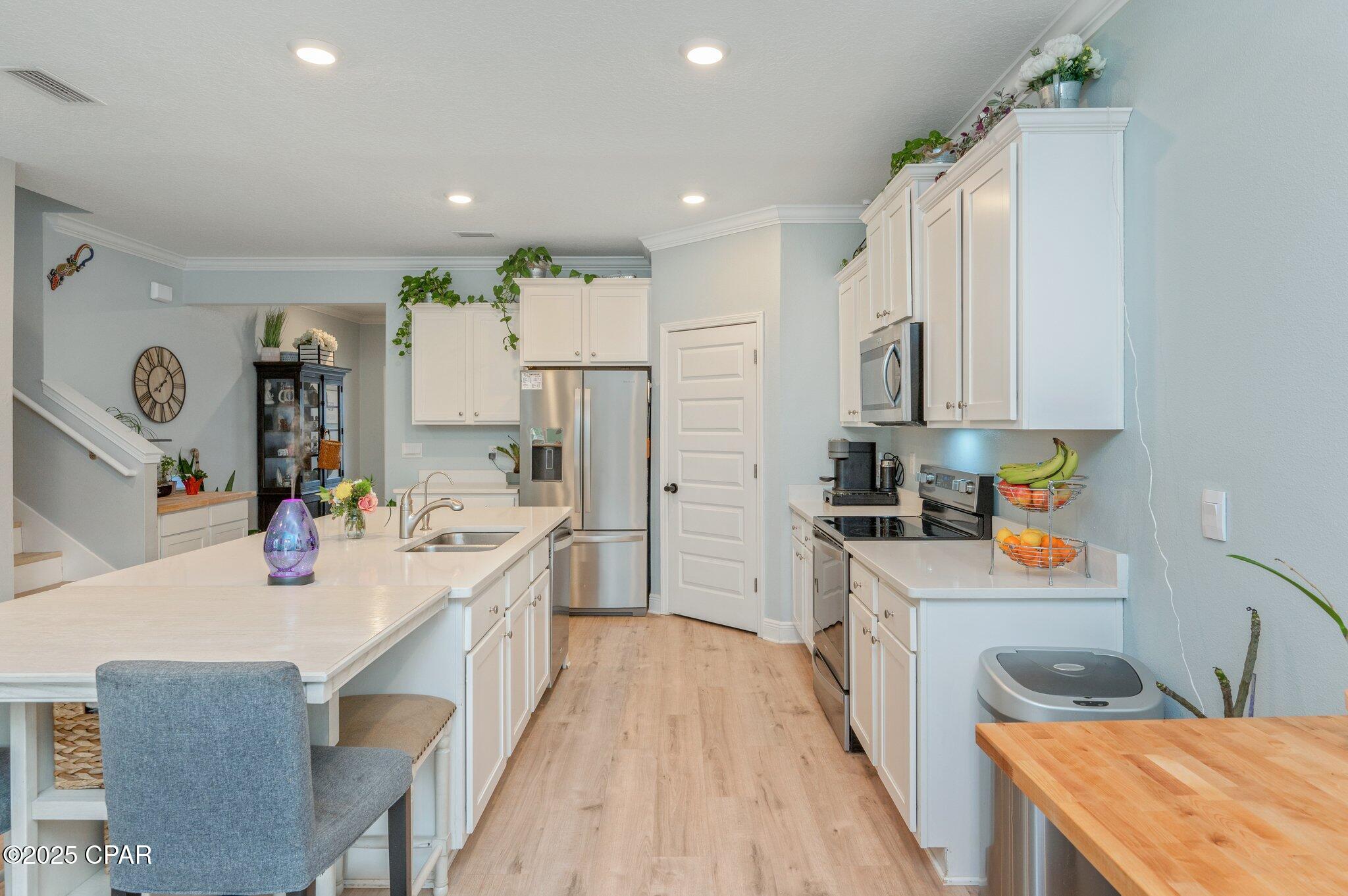Share this property:
Contact Tyler Fergerson
Schedule A Showing
Request more information
- Home
- Property Search
- Search results
- 50 Eagles Nest Drive, Freeport, FL 32439
Property Photos
















































- MLS#: 760386 ( Residential )
- Street Address: 50 Eagles Nest Drive
- Viewed: 70
- Price: $465,000
- Price sqft: $0
- Waterfront: No
- Year Built: 2023
- Bldg sqft: 0
- Bedrooms: 5
- Total Baths: 3
- Full Baths: 3
- Garage / Parking Spaces: 2
- Days On Market: 271
- Additional Information
- Geolocation: 30.4733 / -86.1425
- County: WALTON
- City: Freeport
- Zipcode: 32439
- Subdivision: [no Recorded Subdiv]
- Elementary School: Freeport
- Middle School: Freeport
- High School: Freeport
- Provided by: Bastion Realty LLC
- DMCA Notice
-
DescriptionWelcome to your dream home in beautiful Freeport, FL! This stunning 2023 modern luxury built home offers 5 spacious bedrooms, 3 luxurious bathrooms, and a sparkling pool. Perfectly blending modern elegance with a practical, functional design. This home is ideal for comfortable family living and entertaining. Step outside to your private backyard oasis featuring a sparkling pool, perfect for cooling off on hot Florida days. The open concept living and dining areas offer ample space for gatherings and relaxation, with stylish finishes that enhance the home's elegance. Enjoy this modern design with clean lines, high ceilings, and EVP flooring. The chef's kitchen features stainless steel appliances, quartz countertops, a large center island with farm house sink, pantry, and brushed nickel.
All
Similar
Features
Possible Terms
- Cash
- Conventional
- FHA
- VaLoan
Appliances
- Dryer
- Dishwasher
- Disposal
- Washer
Home Owners Association Fee
- 187.00
Home Owners Association Fee Includes
- AssociationManagement
Carport Spaces
- 0.00
Close Date
- 0000-00-00
Covered Spaces
- 0.00
Furnished
- Unfurnished
Garage Spaces
- 2.00
High School
- Freeport
Insurance Expense
- 0.00
Interior Features
- BreakfastBar
- HighCeilings
- KitchenIsland
- Pantry
Legal Description
- LOT 39 LIVE OAK HARBOUR PB 23-63 OR 3220-2354 OR 3289-4294
Living Area
- 2616.00
Middle School
- Freeport
Area Major
- 12 - Walton County
Net Operating Income
- 0.00
Occupant Type
- Occupied
Open Parking Spaces
- 0.00
Other Expense
- 0.00
Parcel Number
- 21-1S-19-23013-000-0390
Parking Features
- Garage
- GarageDoorOpener
Pet Deposit
- 0.00
Pool Features
- ElectricHeat
Property Type
- Residential
Roof
- Shingle
School Elementary
- Freeport
Security Deposit
- 0.00
Style
- Craftsman
Tax Year
- 2023
The Range
- 0.00
Trash Expense
- 0.00
Views
- 70
Virtual Tour Url
- https://www.zillow.com/view-imx/fb19c2c9-1398-499d-94a6-092e9dfbf22f?setAttribution=mls&wl=true&initialViewType=pano&utm_source=dashboard
Year Built
- 2023
Listing Data ©2025 Greater Fort Lauderdale REALTORS®
Listings provided courtesy of The Hernando County Association of Realtors MLS.
Listing Data ©2025 REALTOR® Association of Citrus County
Listing Data ©2025 Royal Palm Coast Realtor® Association
The information provided by this website is for the personal, non-commercial use of consumers and may not be used for any purpose other than to identify prospective properties consumers may be interested in purchasing.Display of MLS data is usually deemed reliable but is NOT guaranteed accurate.
Datafeed Last updated on April 21, 2025 @ 12:00 am
©2006-2025 brokerIDXsites.com - https://brokerIDXsites.com
