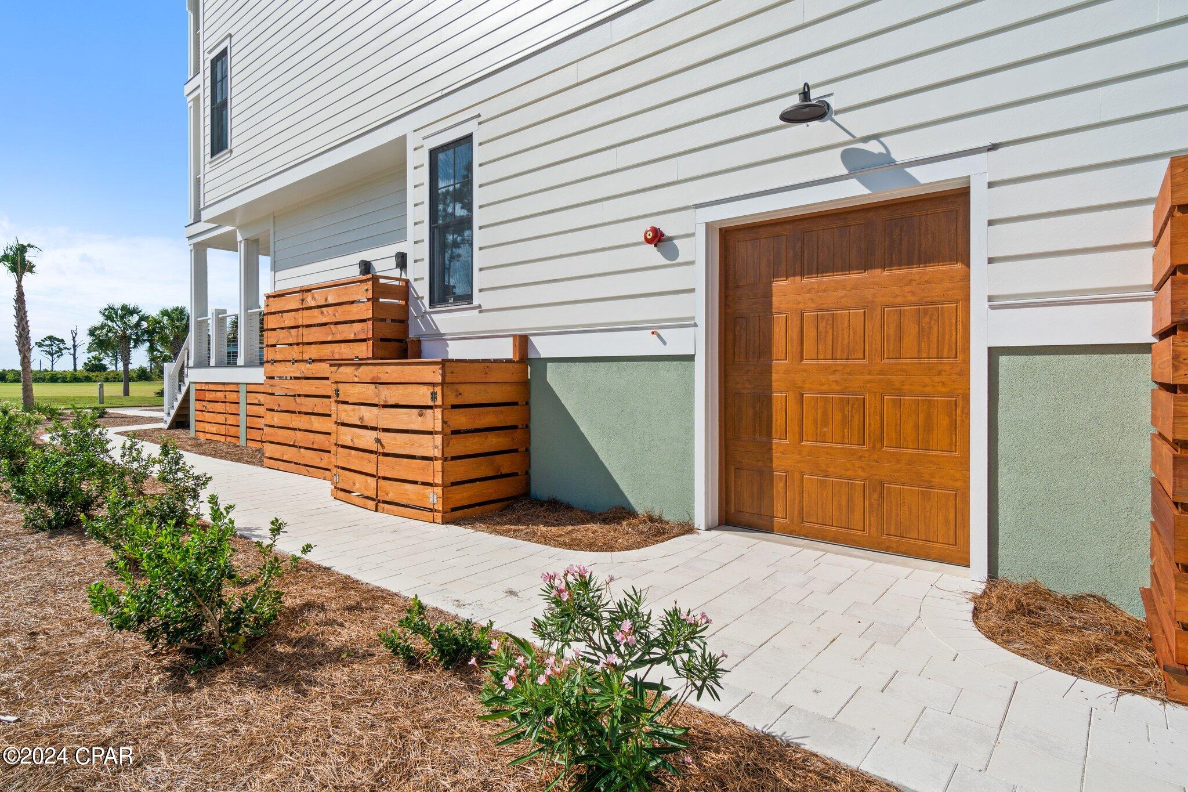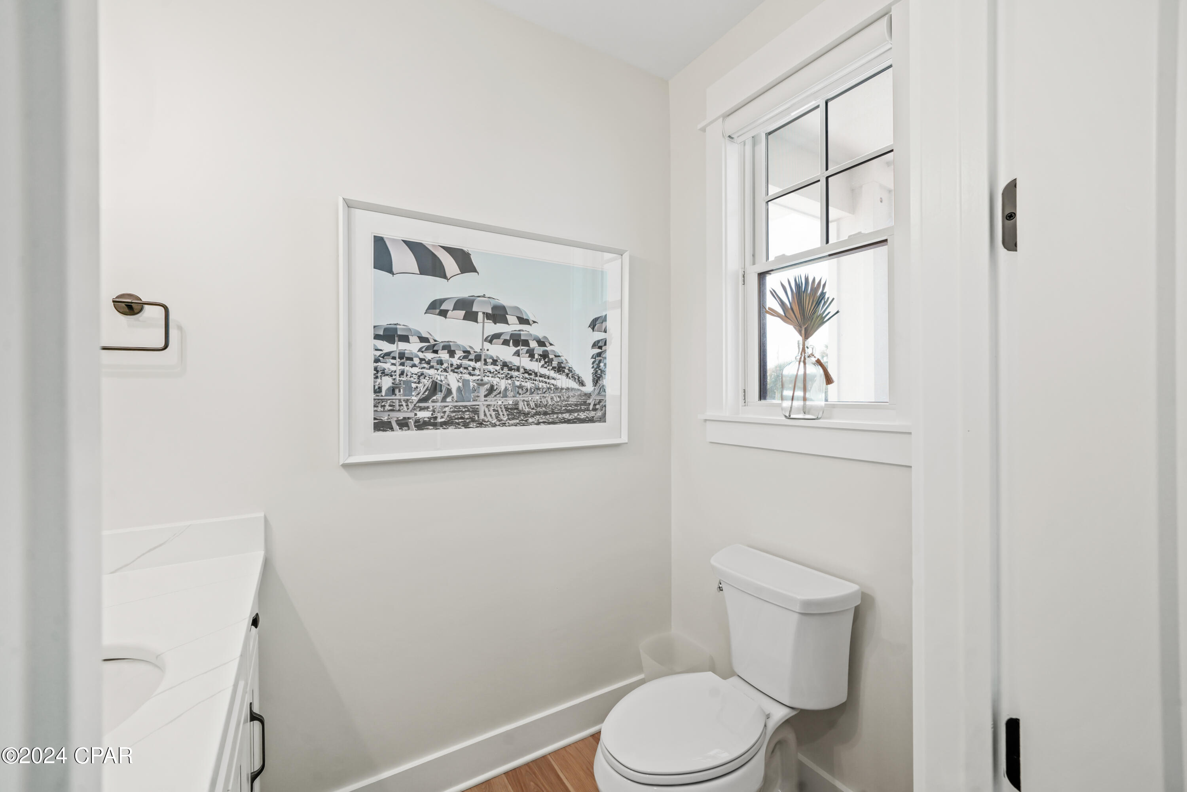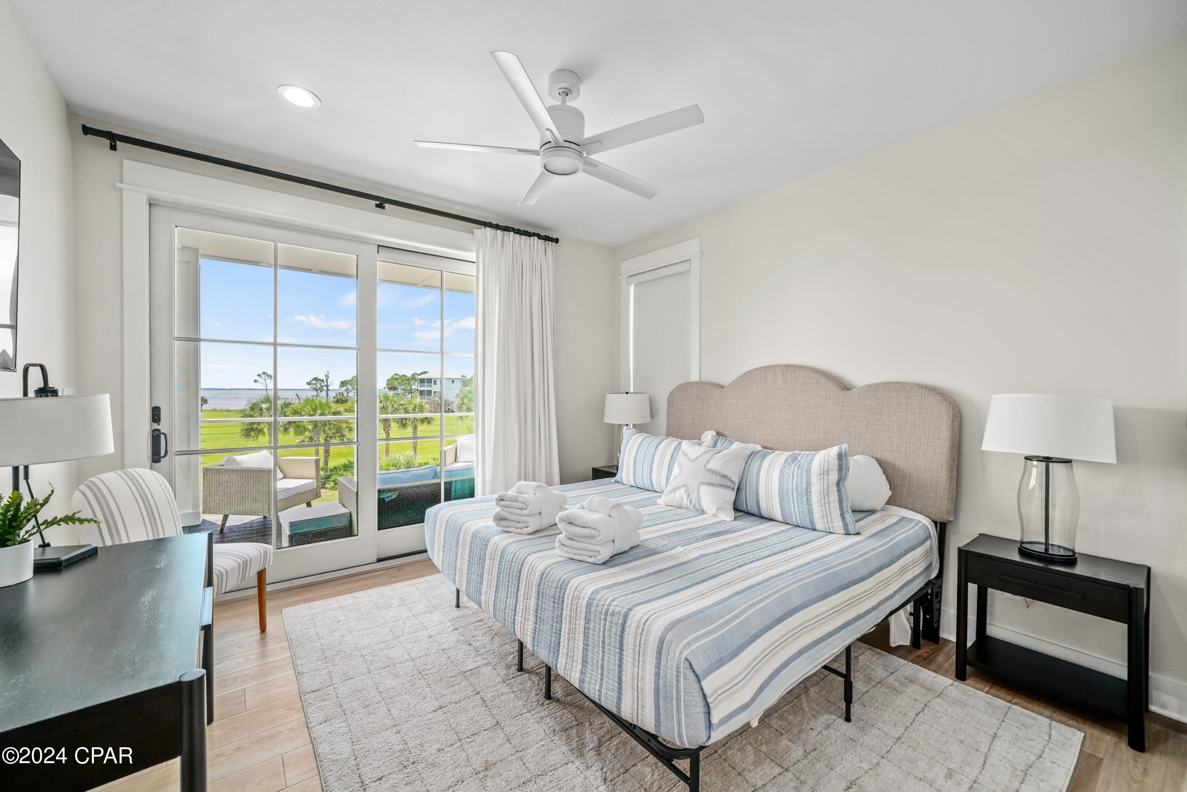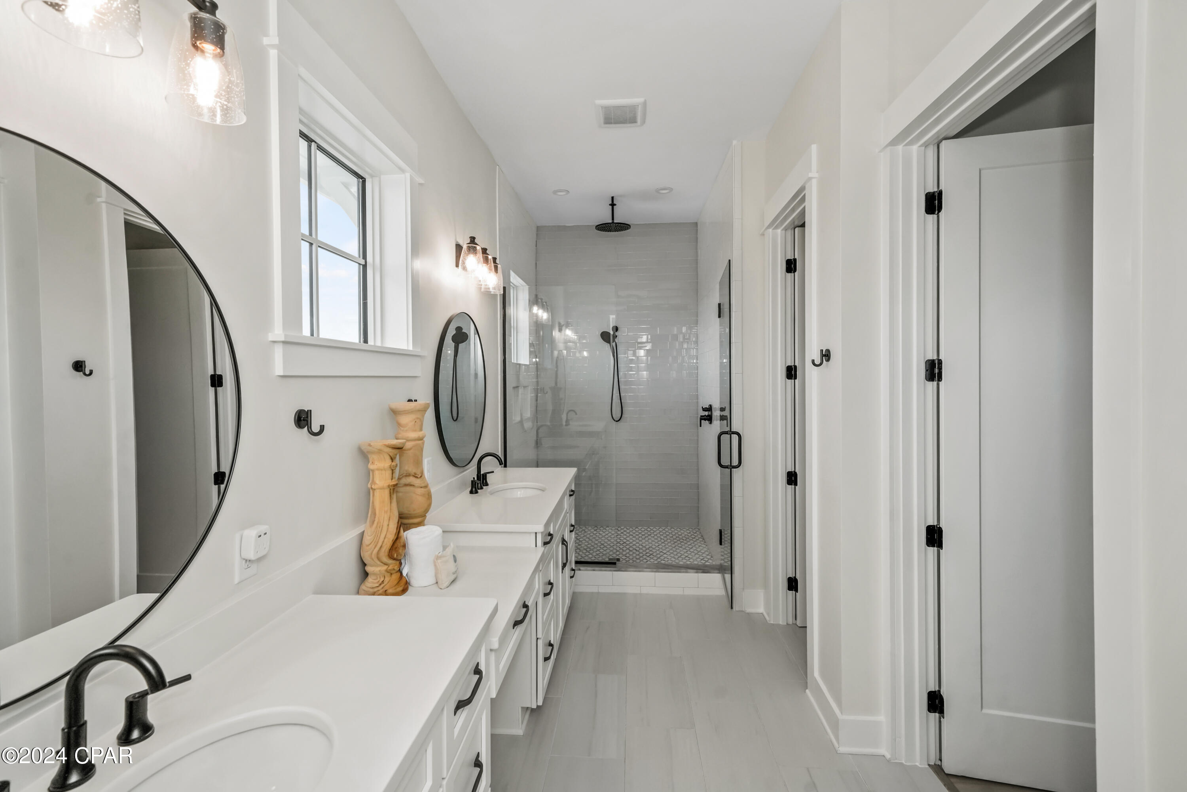Share this property:
Contact Tyler Fergerson
Schedule A Showing
Request more information
- Home
- Property Search
- Search results
- 110 Echo Lane, Port St. Joe, FL 32456
Property Photos





































































































- MLS#: 760360 ( Residential )
- Street Address: 110 Echo Lane
- Viewed: 150
- Price: $2,090,000
- Price sqft: $0
- Waterfront: Yes
- Wateraccess: Yes
- Waterfront Type: ShorelineSand,Waterfront
- Year Built: 2023
- Bldg sqft: 0
- Bedrooms: 5
- Total Baths: 6
- Full Baths: 6
- Garage / Parking Spaces: 2
- Days On Market: 271
- Additional Information
- Geolocation: 29.7362 / -85.3907
- County: GULF
- City: Port St. Joe
- Zipcode: 32456
- Subdivision: Ovation
- Elementary School: Port St. Joe
- Middle School: Port St. Joe
- High School: Port St. Joe
- Provided by: Beach Properties Real Estate
- DMCA Notice
-
DescriptionCurrently under contract, seller will consider backup offers. Location location location!!! Luxury bayfront home fully furnished in the prestigious ovation subdivision. Step into your dream 5br/6ba custom home with breathtaking bay views & peak a boo gulf views from the crows nest. Enjoy entertaining in this home with it's airy floor plan and amazing views from the open patios on each level. There's room for everyone to spread out & enjoy this paradise home. This exclusive gated community is beautifully landscaped w/ native plants & palms w/ architectural consistency & guidelines implemented for neighborhood aesthetics. Amenities are like no other in the area including a fitness room, tennis courts, infinity edge bay front pool & gulf side pools w/ clubhouse & boardwalks to beach access. Enjoy kayaking, paddle boarding & world class fishing along with miles of paved walking & bike trails. Teeming with wildlife is nearby st joseph state park & public beach access. Locally owned restaurants & shops offer fresh seafood, live entertainment & gifts. Invest in an area with proven rental income! Call for your private showing & a tour of the area!
All
Similar
Features
Possible Terms
- Cash
- Conventional
- FHA
- VaLoan
Waterfront Description
- ShorelineSand
- Waterfront
Appliances
- Dryer
- Dishwasher
- ElectricOven
- ElectricRange
- ElectricWaterHeater
- Disposal
- Microwave
- Refrigerator
- WineRefrigerator
Home Owners Association Fee
- 3000.00
Home Owners Association Fee Includes
- AssociationManagement
- LegalAccounting
- MaintenanceGrounds
Carport Spaces
- 0.00
Close Date
- 0000-00-00
Contingency
- Under Contract - Taking Backups
Cooling
- CentralAir
- CeilingFans
Covered Spaces
- 0.00
Exterior Features
- Balcony
- Patio
Furnished
- Furnished
Garage Spaces
- 2.00
Heating
- Central
- Electric
High School
- Port St. Joe
Insurance Expense
- 0.00
Interior Features
- WetBar
- BreakfastBar
- CathedralCeilings
- Elevator
- HighCeilings
- KitchenIsland
- Pantry
- RecessedLighting
Legal Description
- OVATION ON CAPE SAN BLAS PHASE II PB 5 PGES 61-63 LOT 37 ORB 526/961 FR BEACH TO BAY
Living Area
- 3625.00
Lot Features
- Landscaped
- Waterfront
Middle School
- Port St. Joe
Area Major
- 07 - Gulf County
Net Operating Income
- 0.00
Occupant Type
- Tenant
Open Parking Spaces
- 0.00
Other Expense
- 0.00
Parcel Number
- 06370-435R
Parking Features
- Attached
- Driveway
- Garage
Pet Deposit
- 0.00
Pool Features
- InGround
- Community
Property Type
- Residential
Roof
- Metal
School Elementary
- Port St. Joe
Security Deposit
- 0.00
Style
- Coastal
Tax Year
- 2024
The Range
- 0.00
Trash Expense
- 0.00
Utilities
- CableConnected
View
- Bay
Views
- 150
Virtual Tour Url
- https://my.matterport.com/work?m=fSAMpgtqjgY
Year Built
- 2023
Listing Data ©2025 Greater Fort Lauderdale REALTORS®
Listings provided courtesy of The Hernando County Association of Realtors MLS.
Listing Data ©2025 REALTOR® Association of Citrus County
Listing Data ©2025 Royal Palm Coast Realtor® Association
The information provided by this website is for the personal, non-commercial use of consumers and may not be used for any purpose other than to identify prospective properties consumers may be interested in purchasing.Display of MLS data is usually deemed reliable but is NOT guaranteed accurate.
Datafeed Last updated on April 21, 2025 @ 12:00 am
©2006-2025 brokerIDXsites.com - https://brokerIDXsites.com
