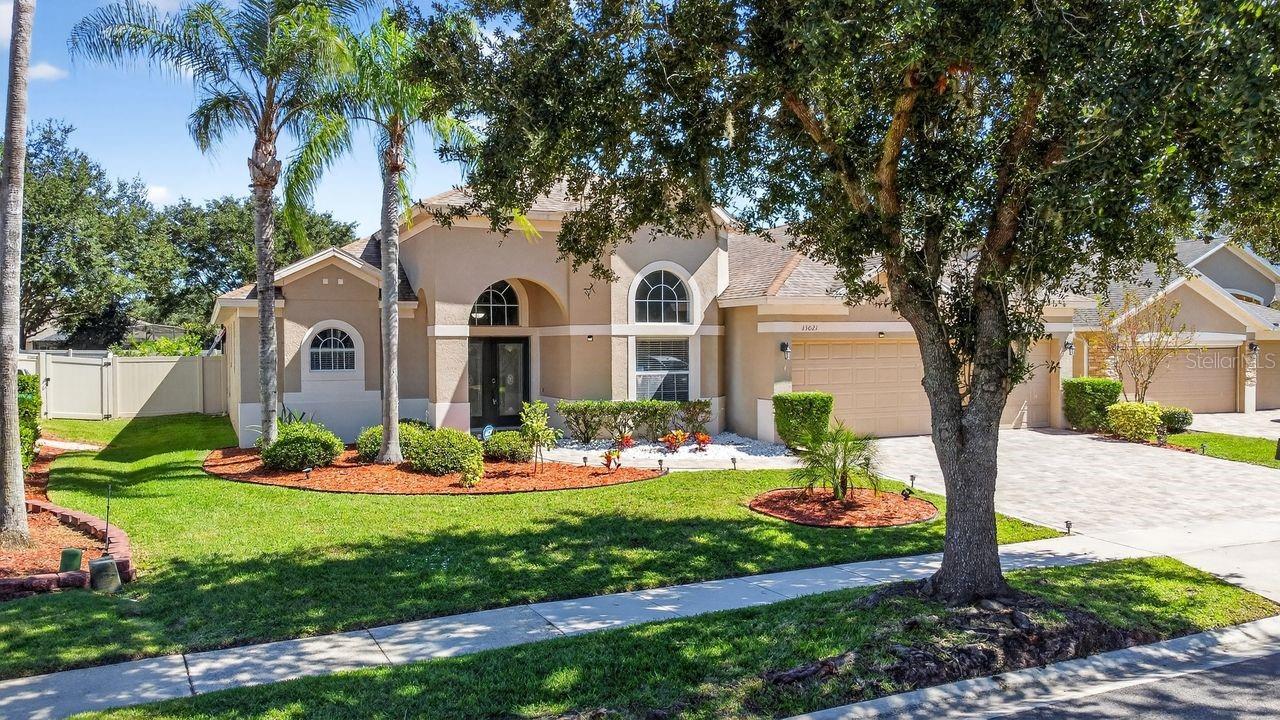Share this property:
Contact Tyler Fergerson
Schedule A Showing
Request more information
- Home
- Property Search
- Search results
- 13021 Islamorada Drive, ORLANDO, FL 32837
Property Photos





































































- MLS#: O6351423 ( Residential )
- Street Address: 13021 Islamorada Drive
- Viewed: 6
- Price: $730,000
- Price sqft: $252
- Waterfront: No
- Year Built: 2003
- Bldg sqft: 2898
- Bedrooms: 5
- Total Baths: 3
- Full Baths: 3
- Garage / Parking Spaces: 3
- Days On Market: 9
- Additional Information
- Geolocation: 28.3663 / -81.4508
- County: ORANGE
- City: ORLANDO
- Zipcode: 32837
- Subdivision: Hunters Creek Tr 515 Ph 01
- Elementary School: West Creek Elem
- Middle School: Hunter's Creek
- High School: Freedom
- Provided by: COLDWELL BANKER REALTY
- Contact: Mohamed Filali, Sr
- 407-352-1040

- DMCA Notice
-
DescriptionLuxury Home in the Heart of Hunter's Creek! Welcome to this exquisitely designed 5 bedroom, 3 bathroom residence, perfectly blending comfort, this spacious home offers a split floor plan with private wings and en suite baths, providing optimal privacy for family and guests. Chefs Kitchen: The heart of the home boasts a large center island, includes Stainless Steele Appliances, Breakfast Nook, and Spacious Casual Dining Area. The Master Bedroom is plenty of space & comfort with access to a Sparkling Screened Swimming Pool with an Open Porch and Fenced Backyard. Versatile Bedroom: One front facing bedroom doubles perfectly as a home office or guest suite. Resort Style Master Retreat: The expansive master suite offers direct access to a screened in swimming pool, outside into a beautifully landscaped garden featuring fruit bearing lemon and papaya trees. Enjoy the Florida lifestyle, 3 car garage, Brand new driveway space for up to 4 additional vehicles. Multiple private parks, Top rated Grade A schools, Close to premier shopping, dining, and entertainment options. Dont miss the opportunity to own this exceptional home in a vibrant, amenity rich community. Schedule your private showing today.
All
Similar
Features
Appliances
- Dishwasher
- Disposal
- Electric Water Heater
- Microwave
- Range
- Refrigerator
Association Amenities
- Basketball Court
- Clubhouse
- Maintenance
- Park
- Playground
- Recreation Facilities
- Tennis Court(s)
- Wheelchair Access
Home Owners Association Fee
- 307.00
Home Owners Association Fee Includes
- Maintenance Grounds
- Management
Association Name
- Hunters Creek Community Association
Association Phone
- (407) 240-6000
Carport Spaces
- 0.00
Close Date
- 0000-00-00
Cooling
- Central Air
Country
- US
Covered Spaces
- 0.00
Exterior Features
- French Doors
- Garden
- Lighting
- Sidewalk
- Sliding Doors
- Sprinkler Metered
Fencing
- Fenced
- Other
Flooring
- Carpet
- Laminate
- Tile
Garage Spaces
- 3.00
Heating
- Central
- Electric
High School
- Freedom High School
Insurance Expense
- 0.00
Interior Features
- Cathedral Ceiling(s)
- Ceiling Fans(s)
- Crown Molding
- Eat-in Kitchen
- Kitchen/Family Room Combo
- Primary Bedroom Main Floor
- Solid Surface Counters
- Solid Wood Cabinets
- Stone Counters
- Thermostat
- Walk-In Closet(s)
Legal Description
- HUNTERS CREEK TRACT 515 PHASE 1 & HUNTERS VISTA BLVD PHASE 3 44/8 LOT 119
Levels
- One
Living Area
- 2898.00
Middle School
- Hunter's Creek Middle
Area Major
- 32837 - Orlando/Hunters Creek/Southchase
Net Operating Income
- 0.00
Occupant Type
- Vacant
Open Parking Spaces
- 0.00
Other Expense
- 0.00
Other Structures
- Guest House
Parcel Number
- 30-24-29-3108-01-190
Parking Features
- Driveway
- Garage Door Opener
- Oversized
Pets Allowed
- Yes
Pool Features
- Deck
- In Ground
- Salt Water
- Screen Enclosure
Property Type
- Residential
Roof
- Shingle
School Elementary
- West Creek Elem
Sewer
- Private Sewer
Style
- Contemporary
Tax Year
- 2024
Township
- 24
Utilities
- BB/HS Internet Available
- Cable Available
- Cable Connected
- Electricity Connected
- Phone Available
- Sprinkler Meter
- Underground Utilities
- Water Connected
View
- Garden
- Pool
Virtual Tour Url
- https://www.propertypanorama.com/instaview/stellar/O6351423
Water Source
- Private
Year Built
- 2003
Zoning Code
- P-D
Listing Data ©2025 Greater Fort Lauderdale REALTORS®
Listings provided courtesy of The Hernando County Association of Realtors MLS.
Listing Data ©2025 REALTOR® Association of Citrus County
Listing Data ©2025 Royal Palm Coast Realtor® Association
The information provided by this website is for the personal, non-commercial use of consumers and may not be used for any purpose other than to identify prospective properties consumers may be interested in purchasing.Display of MLS data is usually deemed reliable but is NOT guaranteed accurate.
Datafeed Last updated on October 23, 2025 @ 12:00 am
©2006-2025 brokerIDXsites.com - https://brokerIDXsites.com
