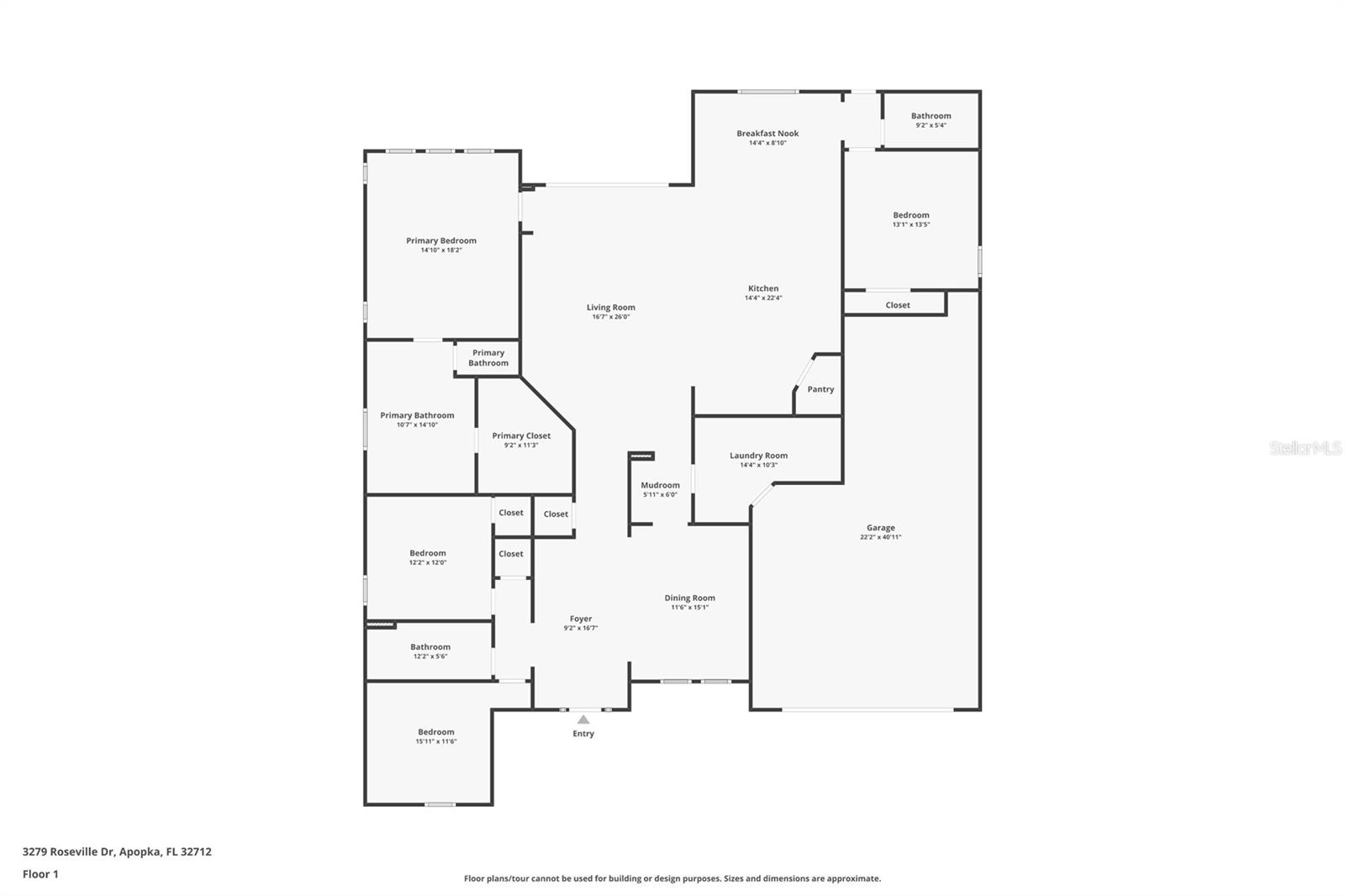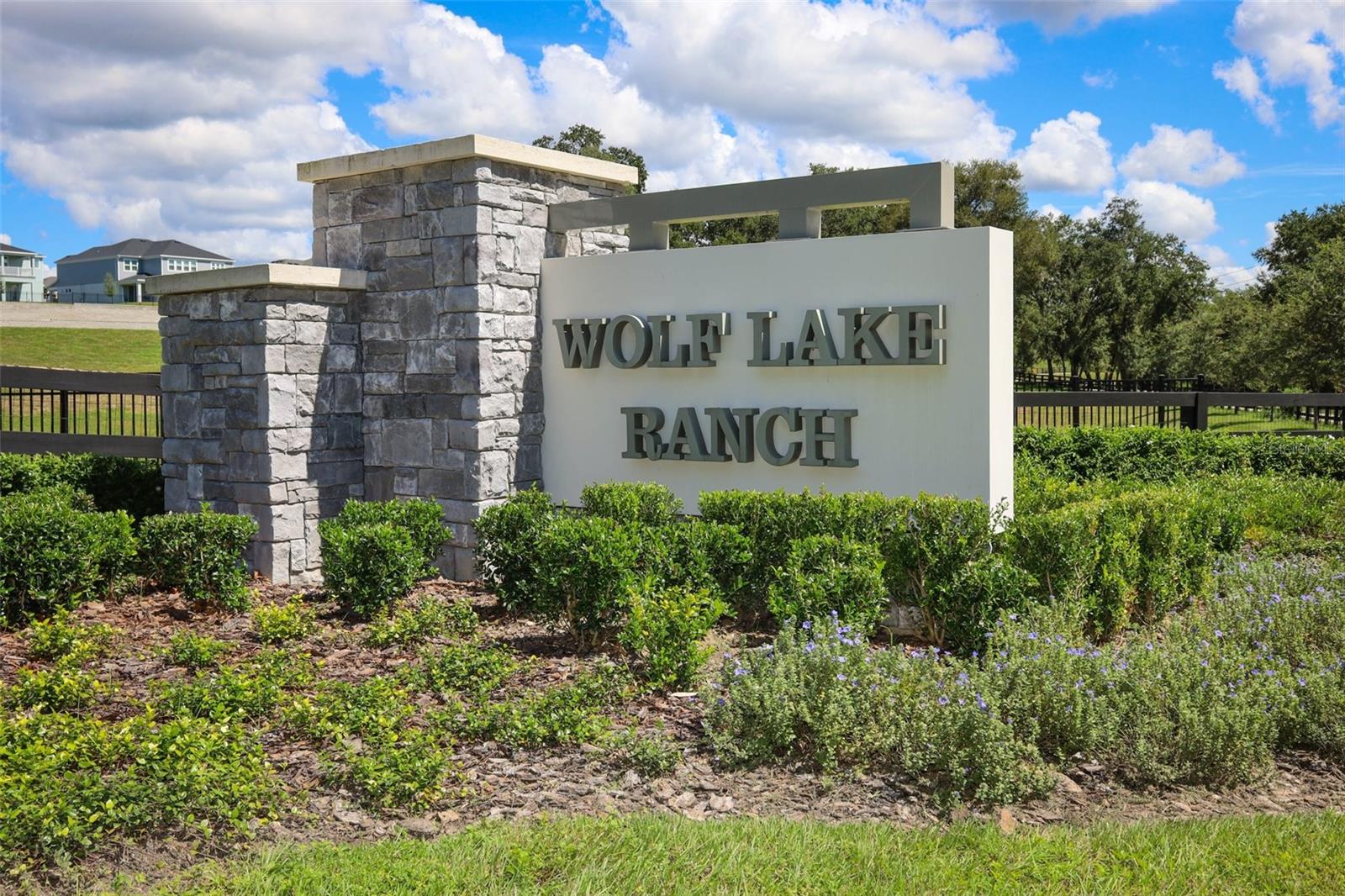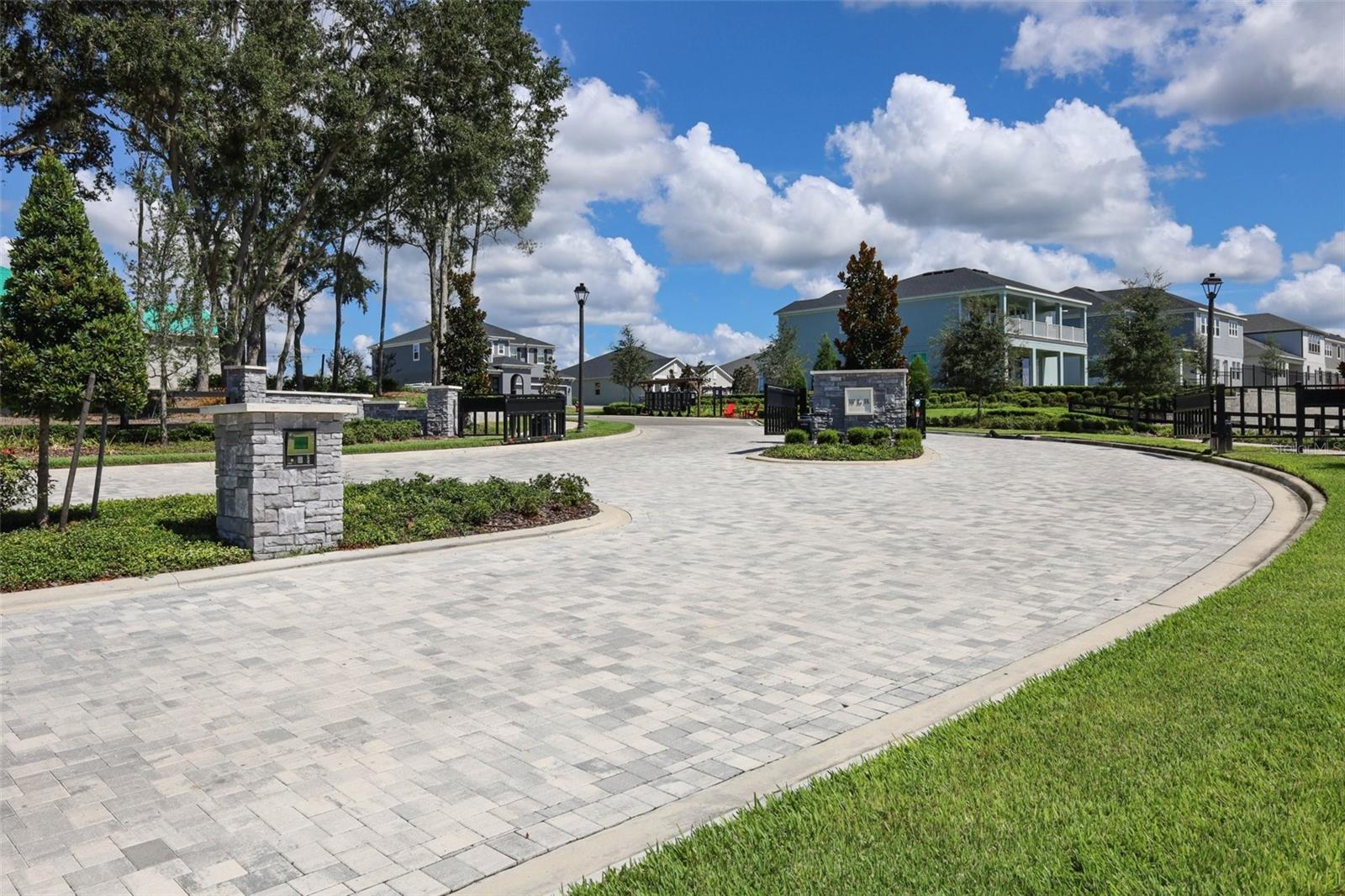Share this property:
Contact Tyler Fergerson
Schedule A Showing
Request more information
- Home
- Property Search
- Search results
- 3279 Roseville Drive, APOPKA, FL 32712
Property Photos
































































- MLS#: O6347709 ( Residential )
- Street Address: 3279 Roseville Drive
- Viewed: 26
- Price: $639,990
- Price sqft: $171
- Waterfront: No
- Year Built: 2024
- Bldg sqft: 3750
- Bedrooms: 4
- Total Baths: 3
- Full Baths: 3
- Garage / Parking Spaces: 3
- Days On Market: 21
- Additional Information
- Geolocation: 28.7305 / -81.5492
- County: ORANGE
- City: APOPKA
- Zipcode: 32712
- Subdivision: Wolf Lake Ranch
- Elementary School: Wolf Lake Elem
- Middle School: Wolf Lake Middle
- High School: Apopka High
- Provided by: KELLER WILLIAMS ADVANTAGE REALTY
- Contact: Stacie Brown Kelly
- 407-977-7600

- DMCA Notice
-
DescriptionOne or more photo(s) has been virtually staged. Welcome to 3279 Roseville Drive, Apopka, a beautifully designed new construction home built by M/I Homes in the sought after Wolf Lake Ranch community. From the moment you arrive, the homes crisp elevation, manicured landscaping, and inviting curb appeal set the tone for whats inside. Step through the entry and discover an open concept layout where design and functionality come together seamlessly. The kitchen serves as the centerpiece, showcasing timeless white cabinetry, quartz countertops, stainless steel appliances, a sleek vent hood, and a large island perfect for gathering and entertaining. Flowing naturally from the kitchen, the spacious dining and living areas are filled with natural light, creating an inviting atmosphere for daily living. Luxury vinyl plank flooring runs throughout the main living spaces, balancing durability with modern style. The primary suite is thoughtfully positioned, featuring a spa inspired bath with dual vanities and an oversized walk in shower. Secondary bedrooms and flexible spaces are tucked smartly into the design, accommodating the evolving needs of todays homeowner. Step outside to the covered lanai and backyard, where theres room to relax, play, or create your dream outdoor living environment. Living in Wolf Lake Ranch means more than just a new homeits a lifestyle. Residents enjoy a gated community with easy access to Wekiwa Springs State Park, Lake Apopka Wildlife Drive, and Northwest Recreation Complex, offering endless opportunities for outdoor adventure. Everyday conveniences are minutes away, including shopping, dining, and entertainment. Medical care is nearby with AdventHealth Apopka and Orlando Health facilities within reach, and commuting is simplified with quick connections to SR 429, SR 414, and major employment corridors across Central Florida. 3279 Roseville Drive is more than a homeits a place to build your future.
All
Similar
Features
Appliances
- Dishwasher
- Gas Water Heater
- Microwave
- Tankless Water Heater
Association Amenities
- Gated
- Park
- Playground
Home Owners Association Fee
- 221.00
Home Owners Association Fee Includes
- Private Road
Association Name
- Celina Alvarez - HOA Mgr
Association Phone
- 407-647-2622
Builder Model
- Aspire
Builder Name
- MI Homes
Carport Spaces
- 0.00
Close Date
- 0000-00-00
Cooling
- Central Air
Country
- US
Covered Spaces
- 0.00
Exterior Features
- Rain Gutters
- Sidewalk
- Sliding Doors
Flooring
- Carpet
- Ceramic Tile
Garage Spaces
- 3.00
Heating
- Central
High School
- Apopka High
Insurance Expense
- 0.00
Interior Features
- Eat-in Kitchen
- Open Floorplan
- Primary Bedroom Main Floor
- Tray Ceiling(s)
- Walk-In Closet(s)
Legal Description
- WOLF LAKE RANCH 114/148 LOT 42
Levels
- One
Living Area
- 2818.00
Lot Features
- Sidewalk
Middle School
- Wolf Lake Middle
Area Major
- 32712 - Apopka
Net Operating Income
- 0.00
New Construction Yes / No
- Yes
Occupant Type
- Vacant
Open Parking Spaces
- 0.00
Other Expense
- 0.00
Parcel Number
- 19-20-28-9225-00-420
Parking Features
- Driveway
- Garage Door Opener
- Tandem
Pets Allowed
- Yes
Property Condition
- Completed
Property Type
- Residential
Roof
- Shingle
School Elementary
- Wolf Lake Elem
Sewer
- Public Sewer
Tax Year
- 2023
Township
- 20
Utilities
- Public
Views
- 26
Virtual Tour Url
- https://www.zillow.com/view-imx/3614c169-1726-4788-aca8-7613c9c18e58?setAttribution=mls&wl=true&initialViewType=pano
Water Source
- Public
Year Built
- 2024
Zoning Code
- RES
Listing Data ©2025 Greater Fort Lauderdale REALTORS®
Listings provided courtesy of The Hernando County Association of Realtors MLS.
Listing Data ©2025 REALTOR® Association of Citrus County
Listing Data ©2025 Royal Palm Coast Realtor® Association
The information provided by this website is for the personal, non-commercial use of consumers and may not be used for any purpose other than to identify prospective properties consumers may be interested in purchasing.Display of MLS data is usually deemed reliable but is NOT guaranteed accurate.
Datafeed Last updated on October 18, 2025 @ 12:00 am
©2006-2025 brokerIDXsites.com - https://brokerIDXsites.com
