Share this property:
Contact Tyler Fergerson
Schedule A Showing
Request more information
- Home
- Property Search
- Search results
- 10151 Enchanted Oak Drive, GOLDEN OAK, FL 32836
Property Photos
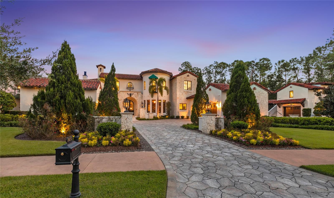

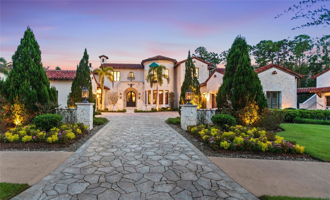
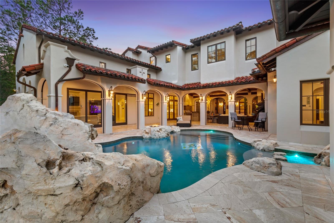
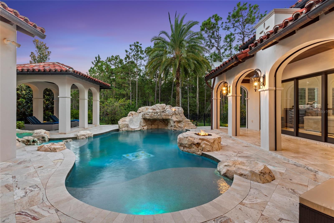
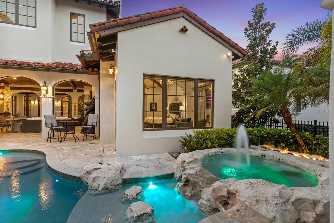
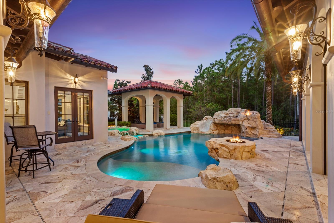
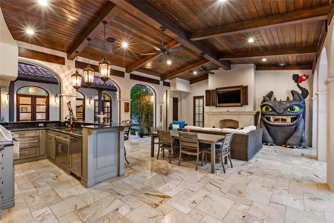
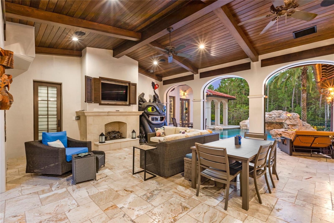
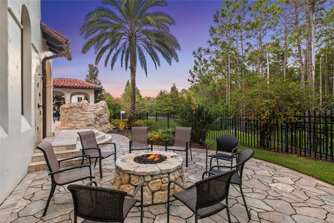
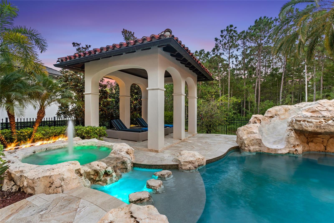
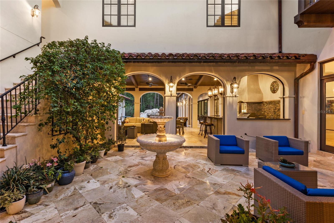
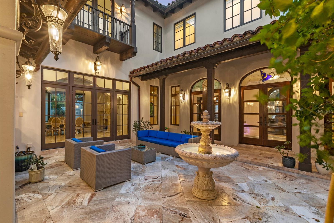
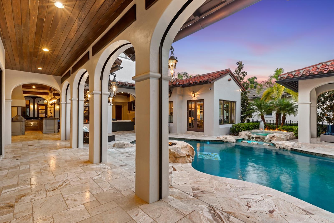
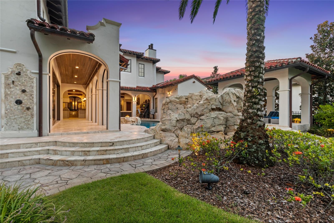
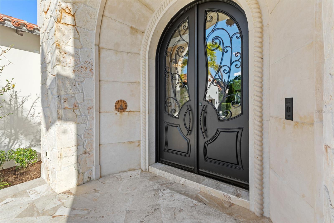
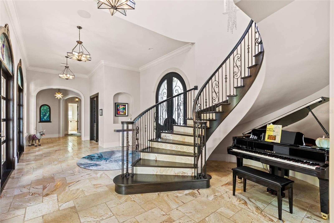
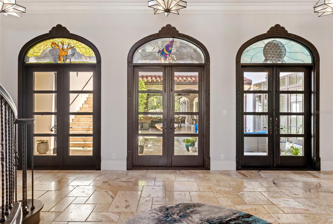
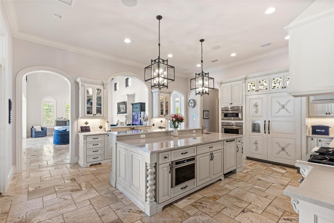
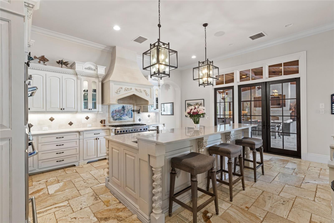
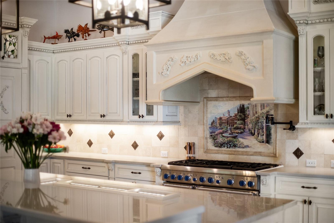
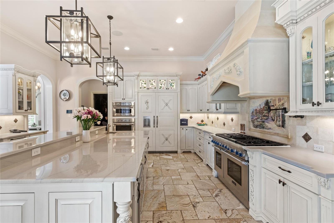
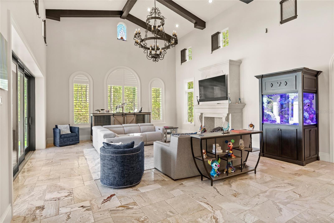
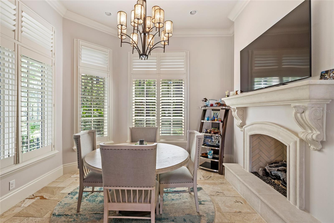
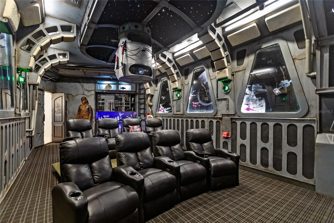
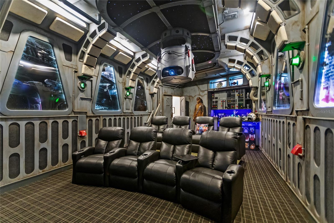

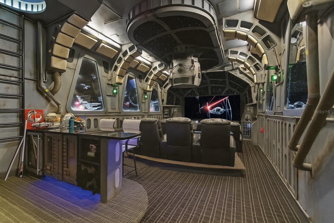
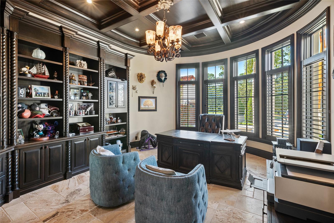
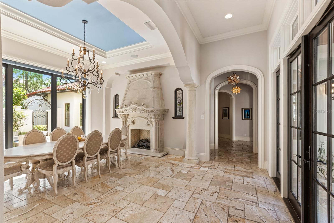
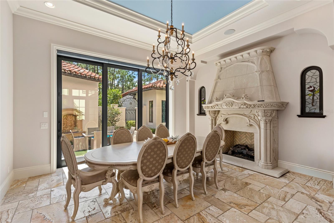
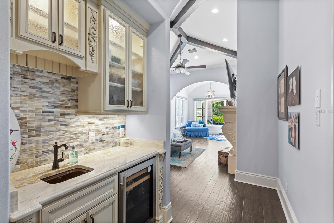
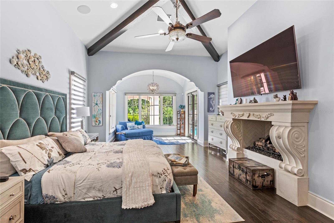
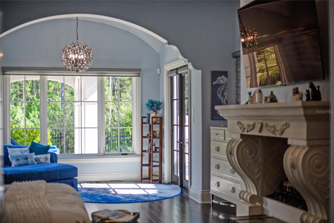
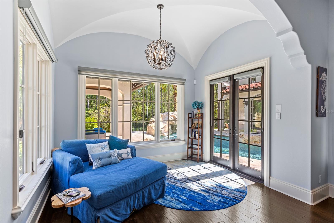
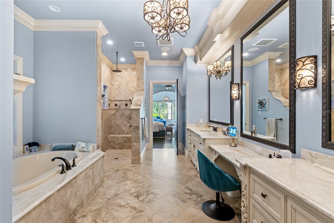
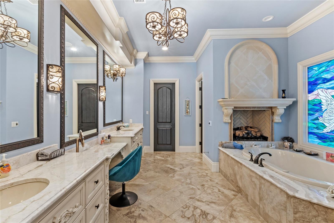
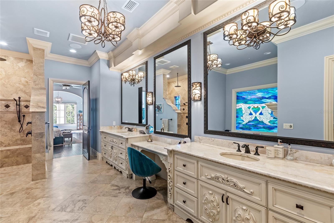
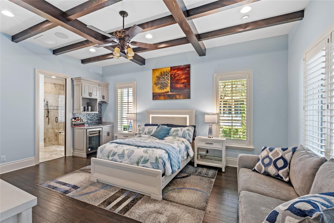
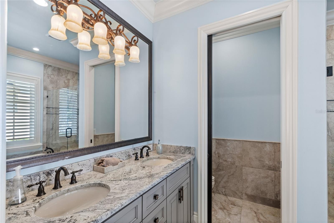
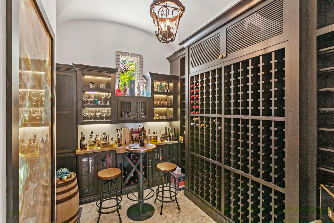
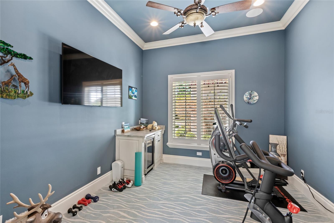
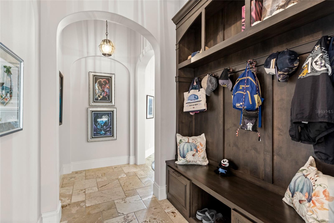
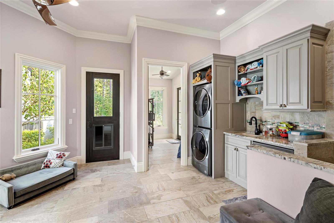
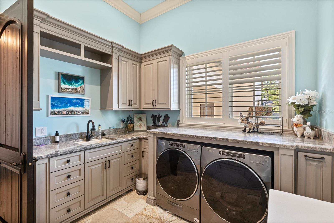
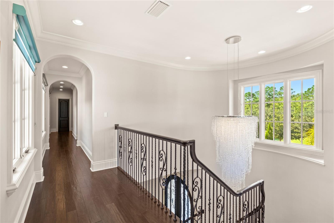
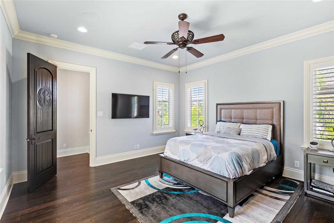
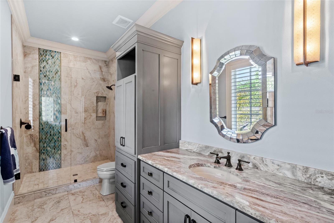
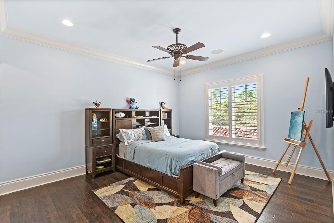
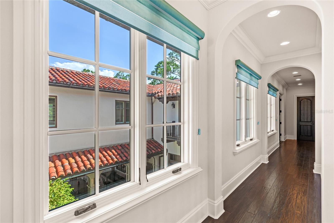
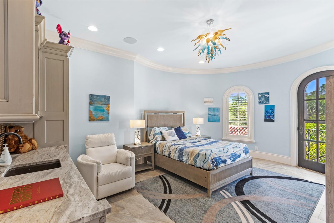
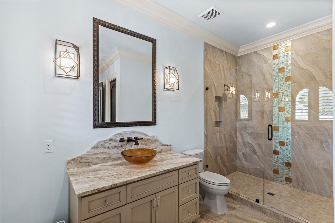
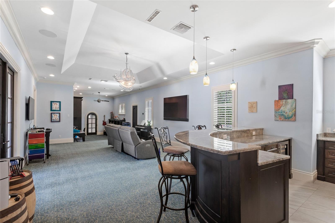
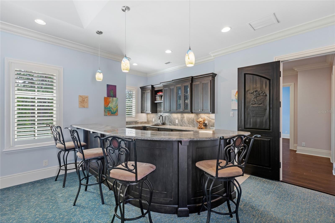
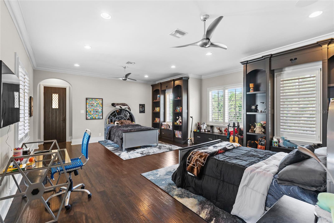
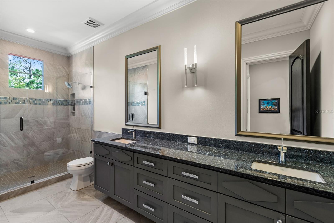
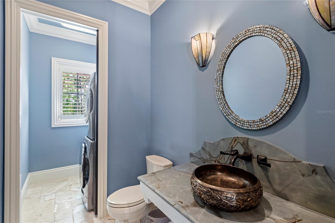
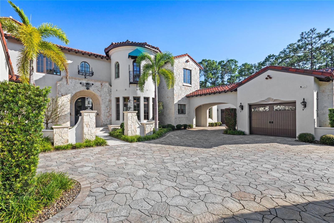
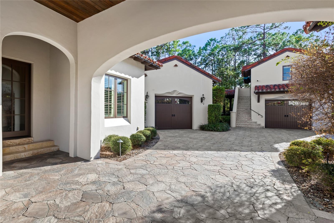
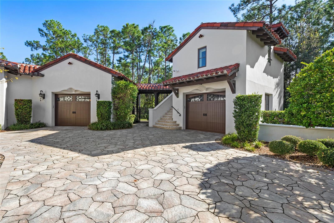
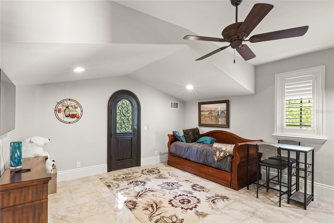
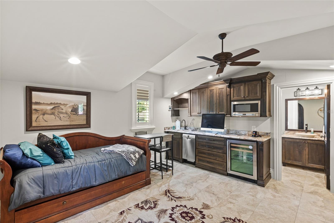
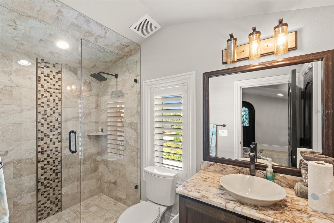
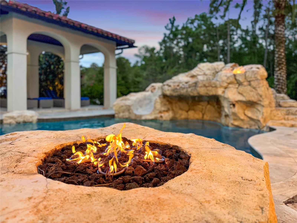
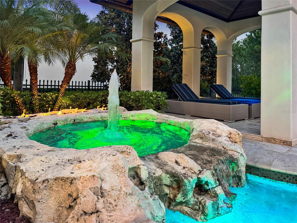
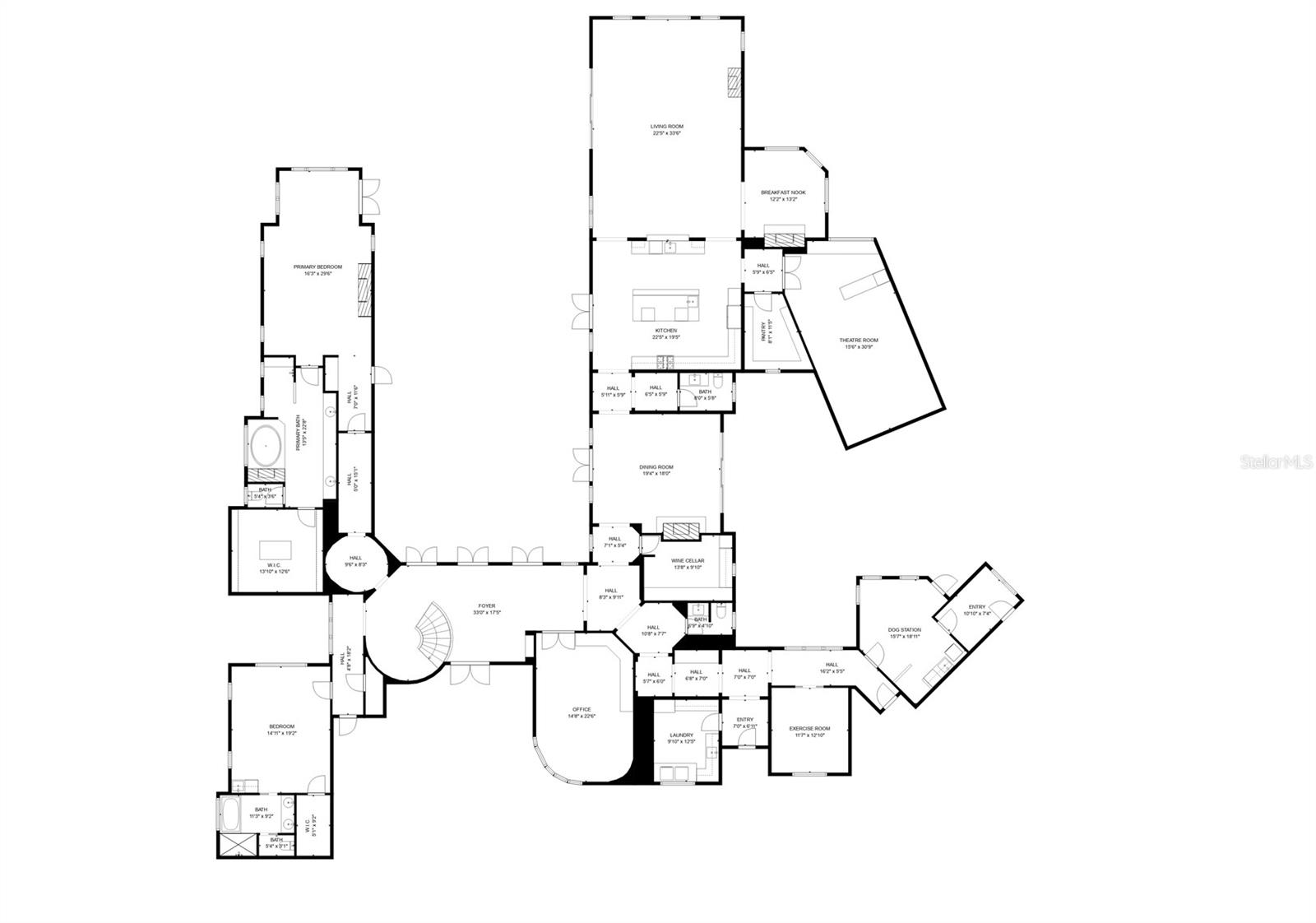
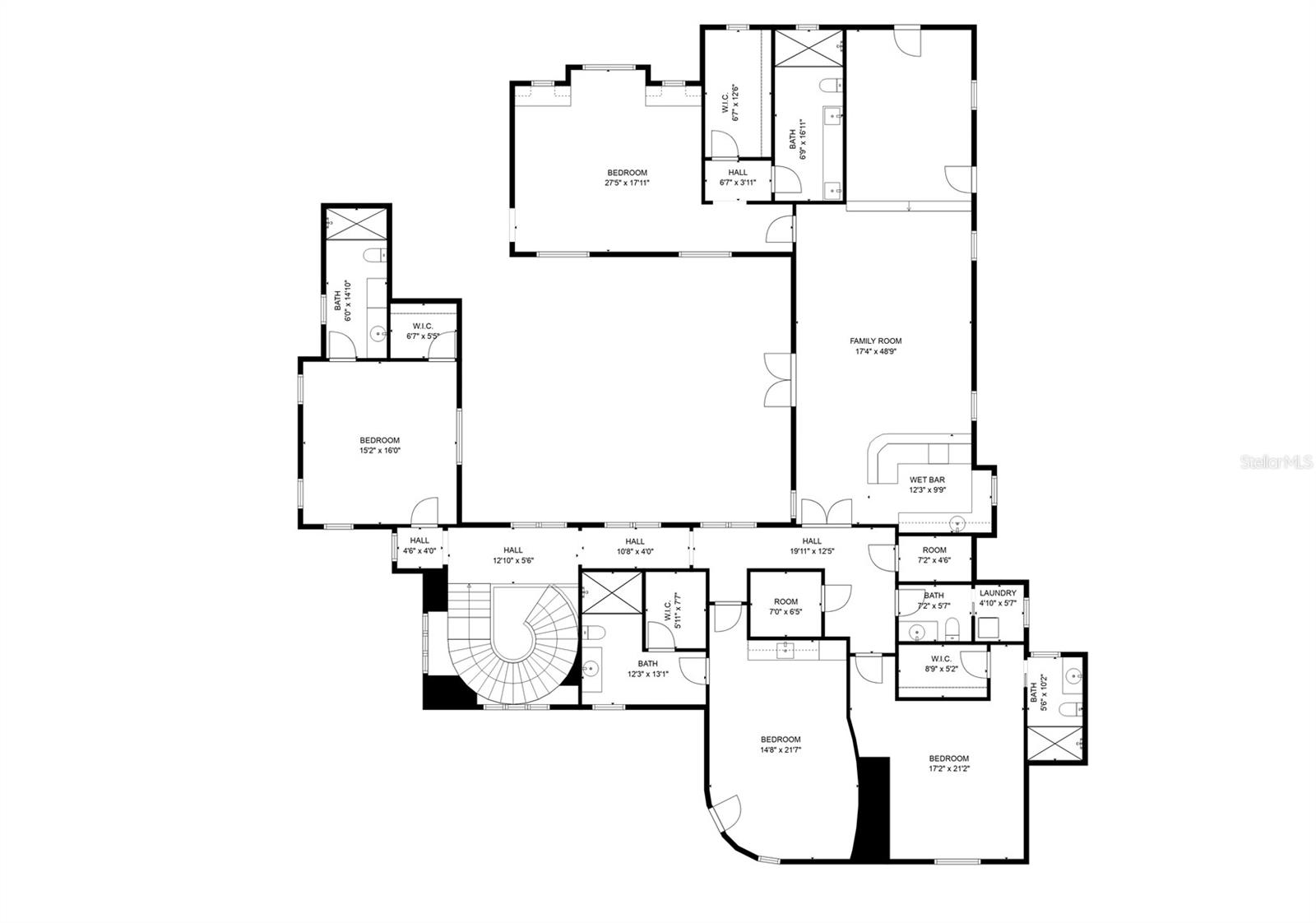
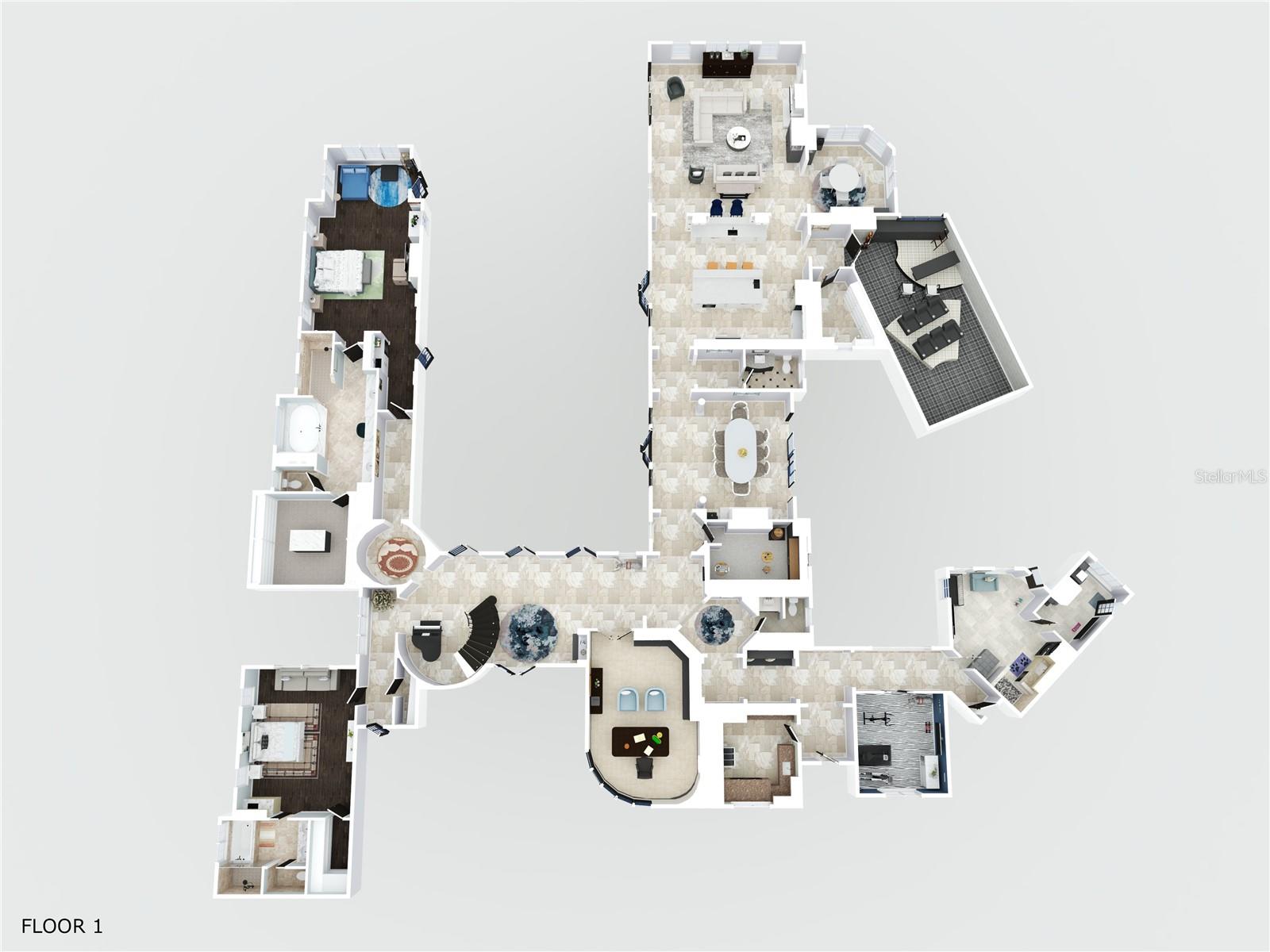
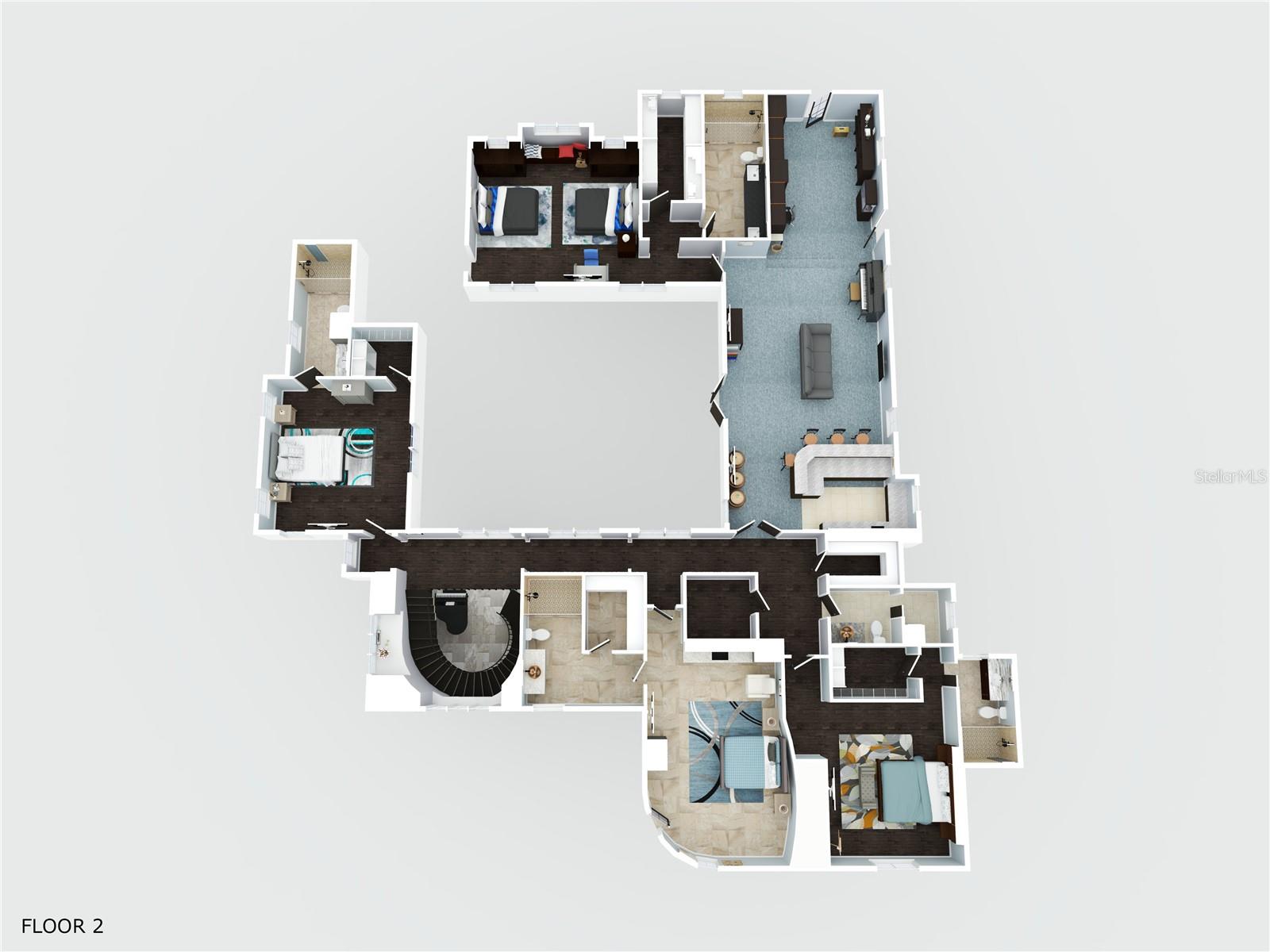
- MLS#: O6344365 ( Residential )
- Street Address: 10151 Enchanted Oak Drive
- Viewed: 47
- Price: $14,500,000
- Price sqft: $898
- Waterfront: No
- Year Built: 2019
- Bldg sqft: 16143
- Bedrooms: 7
- Total Baths: 9
- Full Baths: 7
- 1/2 Baths: 2
- Garage / Parking Spaces: 4
- Days On Market: 15
- Additional Information
- Geolocation: 28.4039 / -81.5423
- County: ORANGE
- City: GOLDEN OAK
- Zipcode: 32836
- Subdivision: Golden Oak Ph 1c
- Elementary School: Castleview
- Middle School: Horizon West
- High School: Windermere
- Provided by: KELLER WILLIAMS ELITE PARTNERS III REALTY
- Contact: Ken Pozek
- 321-527-5111

- DMCA Notice
-
DescriptionNestled deep inside the coveted Carolwood neighborhood of Golden Oak at Walt Disney World Resort, this nearly 11,000 sqft Mediterranean estate offers a rare combination of scale and one of a kind details. Situated on a .79 acre lot, siding and backing to conservation, the home also enjoys serene pond views and ultimate privacy. Inside, soaring ceilings and a sweeping staircase set the tone, anchored by a custom crystal chandelier. A row of Disney themed stained glass windows adds a whimsical touch, overlooking the courtyard and sparkling resort style pool. The chefs kitchen overlooks a two story great room and is designed for both function and beauty, featuring top of the line appliances and extensive storage inside custom cabinetry. With 7 bedrooms and 7.2 baths, including a fully detached apartment over the garage, the layout is ideal for family or guests alike. The first floor master suite is a private retreat, complete with two gas fireplaces, a sitting area overlooking the pool, and a spa bath with soaking tub and walk in shower. Additional highlights include a Millennium Falconinspired theater, temperature controlled wine room, Toothless pizza oven, an exact replica of the marble fireplace from Cinderellas Castle apartment, and a massive game room perfect for entertaining, gaming, and/or homeschooling. Outside, the true resort style setting is unmatched. A pool with grotto, spa, slide, and rock waterfall is complemented by multiple fire pits, expansive covered courtyards, and a summer kitchen for indoor/outdoor living. Car enthusiasts will appreciate the four separate garages, three outfitted with lifts to accommodate up to seven cars. Located just a short drive from Summerhouse and the Four Seasons Resort, this estate offers a rare opportunity to own one of Golden Oaks most remarkable residences.
All
Similar
Features
Appliances
- Bar Fridge
- Built-In Oven
- Cooktop
- Dishwasher
- Disposal
- Dryer
- Microwave
- Range
- Range Hood
- Refrigerator
- Washer
- Wine Refrigerator
Home Owners Association Fee
- 11093.00
Home Owners Association Fee Includes
- Guard - 24 Hour
- Pool
- Security
Association Name
- Golden Oak - Conor Finnegan
Carport Spaces
- 0.00
Close Date
- 0000-00-00
Cooling
- Central Air
Country
- US
Covered Spaces
- 0.00
Exterior Features
- Balcony
- Courtyard
- Dog Run
- French Doors
- Lighting
- Outdoor Kitchen
- Private Mailbox
- Sidewalk
Fencing
- Fenced
Flooring
- Carpet
- Travertine
- Wood
Garage Spaces
- 4.00
Heating
- Central
High School
- Windermere High School
Insurance Expense
- 0.00
Interior Features
- Built-in Features
- Ceiling Fans(s)
- Crown Molding
- Eat-in Kitchen
- High Ceilings
- Open Floorplan
- Thermostat
- Walk-In Closet(s)
- Wet Bar
Legal Description
- GOLDEN OAK PHASE 1C 75/44 LOT 80
Levels
- Two
Living Area
- 10740.00
Middle School
- Horizon West Middle School
Area Major
- 32836 - Orlando/Dr. Phillips/Bay Vista
Net Operating Income
- 0.00
Occupant Type
- Owner
Open Parking Spaces
- 0.00
Other Expense
- 0.00
Other Structures
- Gazebo
- Guest House
- Kennel/Dog Run
- Outdoor Kitchen
Parcel Number
- 18-24-28-3103-00-800
Parking Features
- Driveway
- Garage Door Opener
- Portico
Pets Allowed
- Yes
Pool Features
- In Ground
- Lighting
- Outside Bath Access
Property Condition
- Completed
Property Type
- Residential
Roof
- Tile
School Elementary
- Castleview Elementary
Sewer
- Public Sewer
Style
- Mediterranean
Tax Year
- 2024
Township
- 24
Utilities
- Public
View
- Trees/Woods
Views
- 47
Virtual Tour Url
- https://www.propertypanorama.com/instaview/stellar/O6344365
Water Source
- Public
Year Built
- 2019
Zoning Code
- P-D
Listing Data ©2025 Greater Fort Lauderdale REALTORS®
Listings provided courtesy of The Hernando County Association of Realtors MLS.
Listing Data ©2025 REALTOR® Association of Citrus County
Listing Data ©2025 Royal Palm Coast Realtor® Association
The information provided by this website is for the personal, non-commercial use of consumers and may not be used for any purpose other than to identify prospective properties consumers may be interested in purchasing.Display of MLS data is usually deemed reliable but is NOT guaranteed accurate.
Datafeed Last updated on October 4, 2025 @ 12:00 am
©2006-2025 brokerIDXsites.com - https://brokerIDXsites.com
