Share this property:
Contact Tyler Fergerson
Schedule A Showing
Request more information
- Home
- Property Search
- Search results
- 919 Banana Lake Road, LAKE MARY, FL 32746
Property Photos
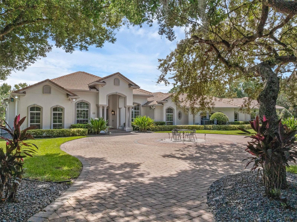

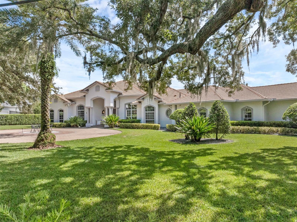
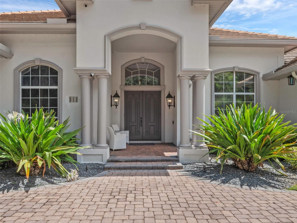
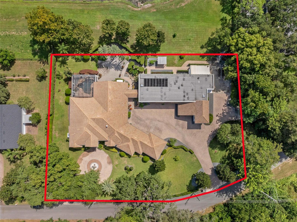
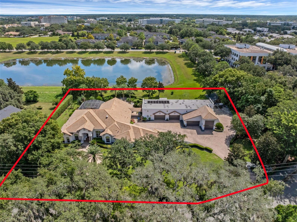
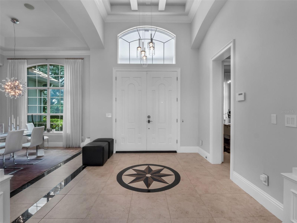
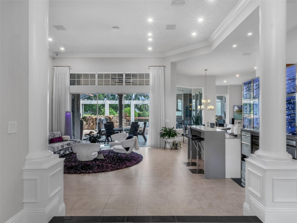
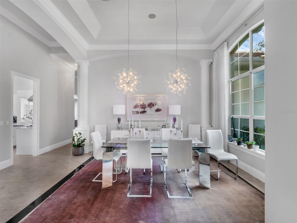
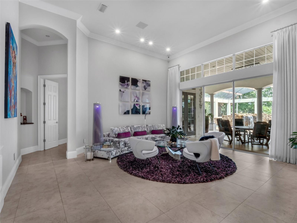
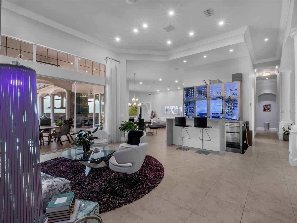
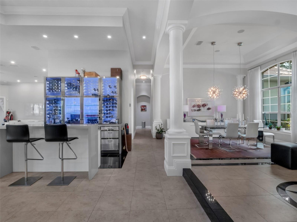
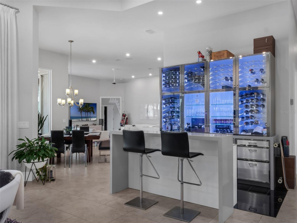
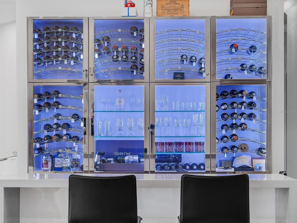
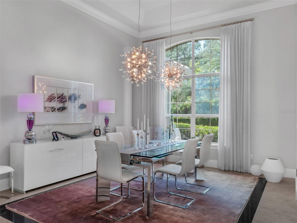
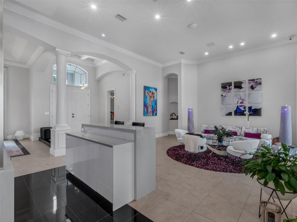
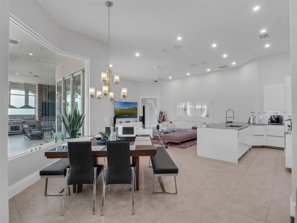
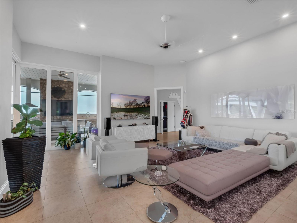
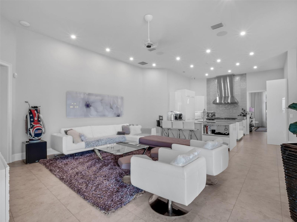
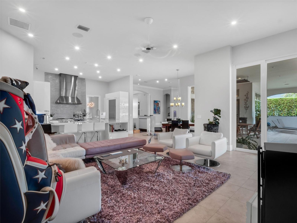
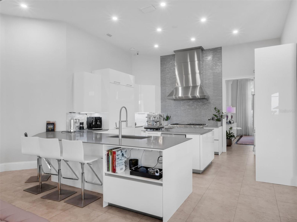
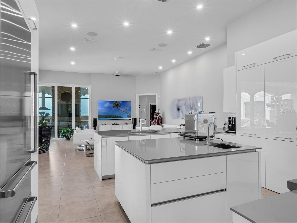
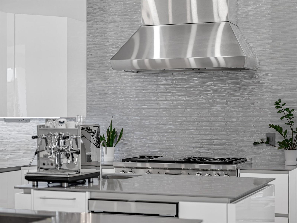
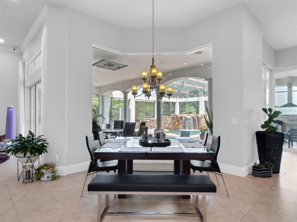
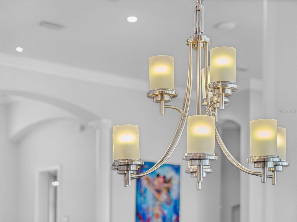
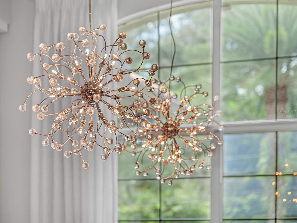
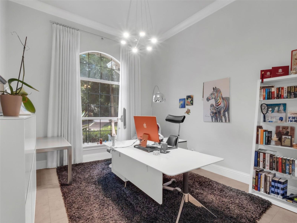
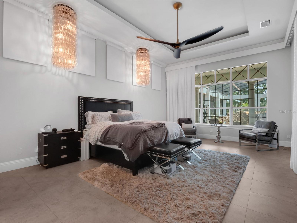
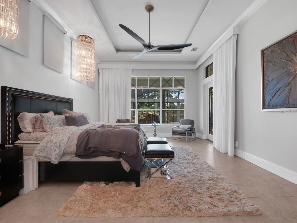
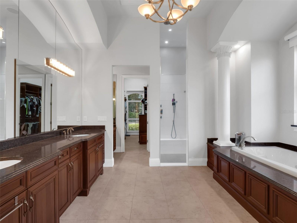
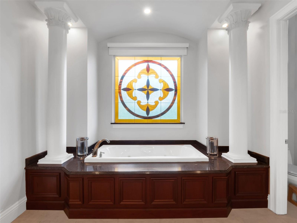
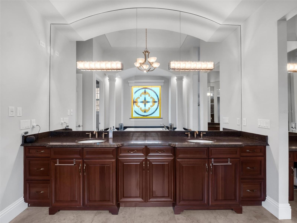
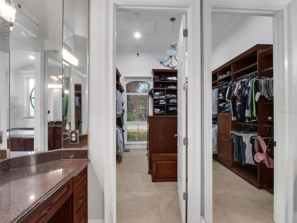
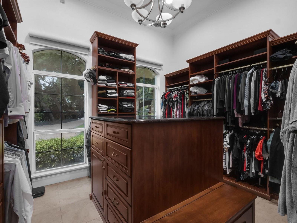
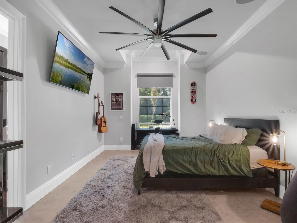
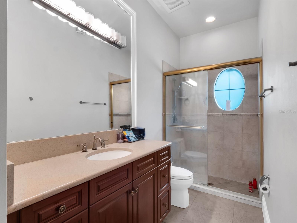
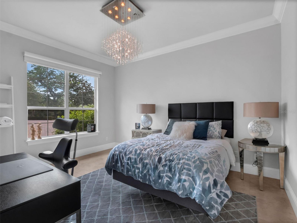
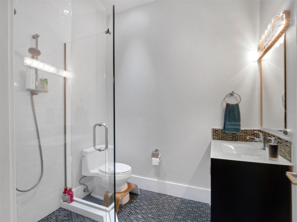
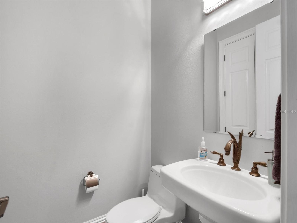
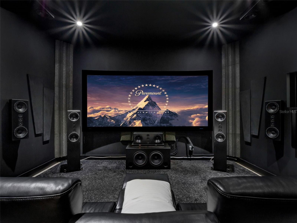
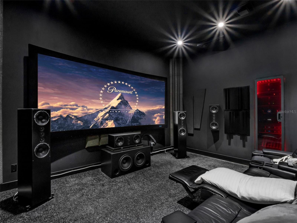
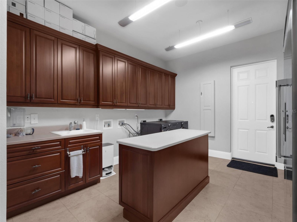
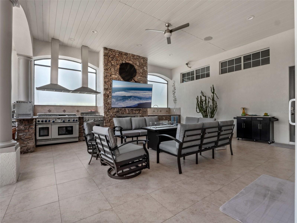
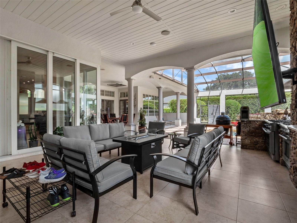
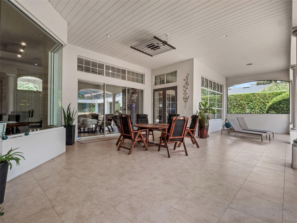
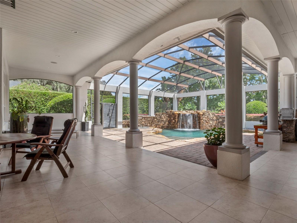
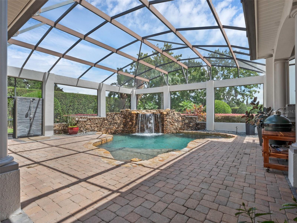
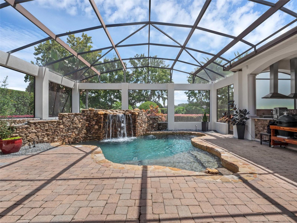
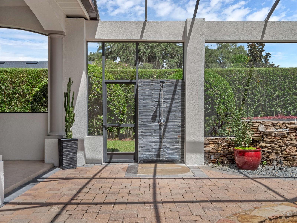
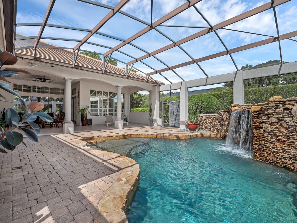
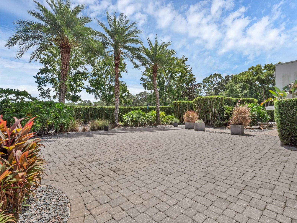
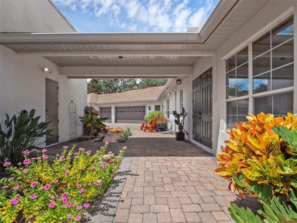
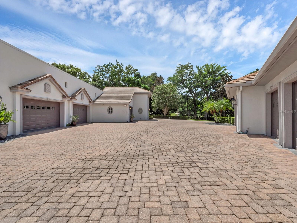
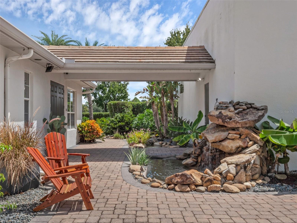
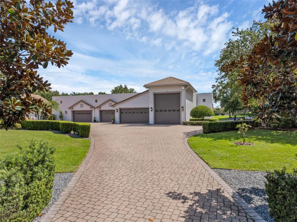
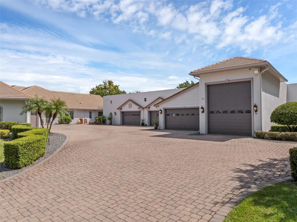
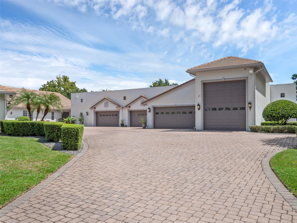
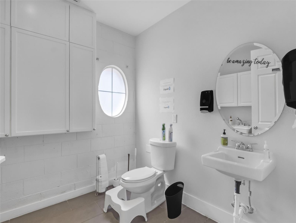
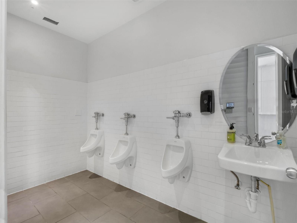
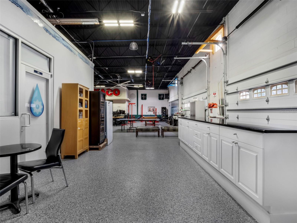
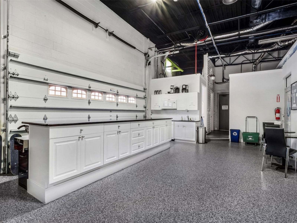
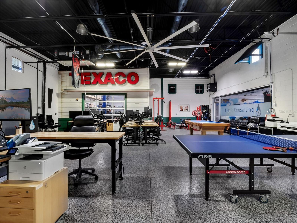
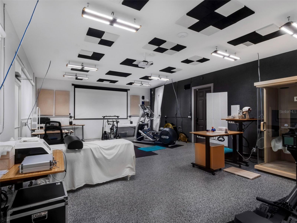
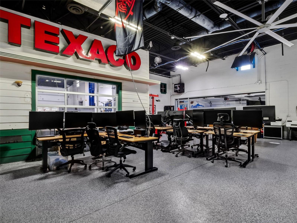
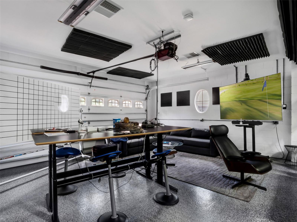
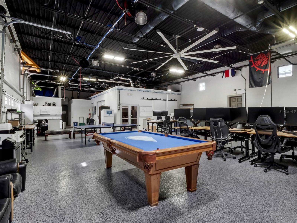
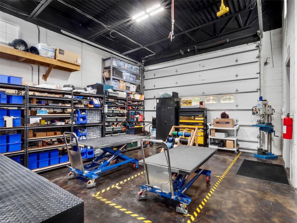
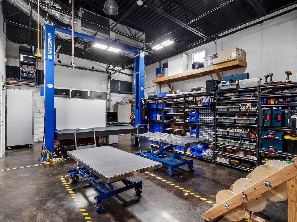
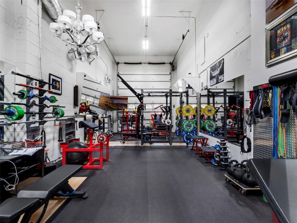
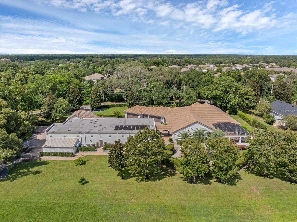
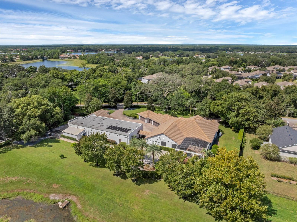
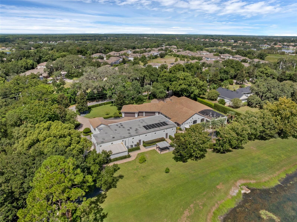
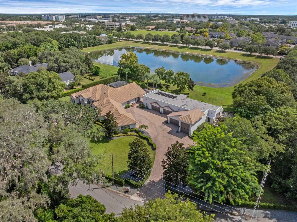
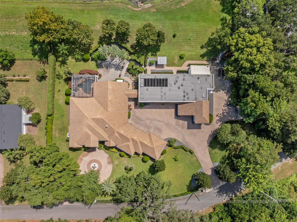
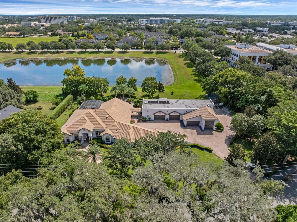
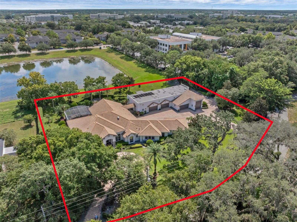
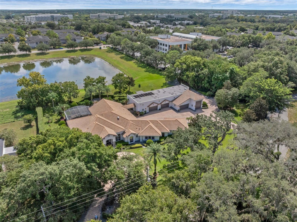
- MLS#: O6342415 ( Residential )
- Street Address: 919 Banana Lake Road
- Viewed: 58
- Price: $2,500,000
- Price sqft: $195
- Waterfront: No
- Year Built: 2005
- Bldg sqft: 12842
- Bedrooms: 4
- Total Baths: 5
- Full Baths: 4
- 1/2 Baths: 1
- Garage / Parking Spaces: 8
- Days On Market: 31
- Additional Information
- Geolocation: 28.7818 / -81.3625
- County: SEMINOLE
- City: LAKE MARY
- Zipcode: 32746
- Elementary School: Heathrow
- Middle School: Markham Woods
- High School: Seminole
- Provided by: SAFFORD REAL ESTATE LLC
- Contact: Blake Safford
- 407-461-3172

- DMCA Notice
-
DescriptionLive the Heathrow LifestyleWithout the HOA! Welcome to one of the most extraordinary custom built estate homes in the heart of the Lake Mary/Heathrow area. This rare opportunity offers the prestige of Heathrow living without the fees, tucked away in a private, park like setting just steps from International Parkway and Colonial Town Park. Boasting an impressive 12,842 total square feet, this estate is designed for those who demand space, privacy, and unforgettable features. The main home spans 4,361 square feet with 4 bedrooms, 3.5 bathrooms, and a 5 car garage, offering an elegant and functional layout for everyday living. In addition, the detached building encompasses 8,481 square feet, complete with a full bath, multiple half baths, a 6 car garage, and 2 RV garagesmaking it a dream for car collectors and recreation enthusiasts alike. Luxury details abound, including a natural gas powered backup generator and a 2019 Signature Kitchen remodel by Lake Marys own Signature Kitchen, blending style and function at the heart of the home. Car collectors and recreation enthusiasts will fall in love with the Garage Mahal, providing the ultimate showcase and storage space for all your toys. The lushly landscaped grounds set the stage for resort style living. A tropical oasis awaits in the backyard, where a rock waterfall pool and expansive lanai create the perfect retreat. Entertain year round in style with a full size Thermador outdoor kitchen, built for hosting family and friends. Inside, luxury continues with a state of the art private home theater, valued at $400,000, that rivals and outperforms commercial cinemas. Whether its movie night, game day, or family gatherings, this one of a kind feature takes entertainment to the next level. With its unmatched size, design, and amenities, this Home Extraordinaire is truly one of the most unique estates available on the market today. Dont miss your chance to own a property that blends lifestyle, location, and luxury in one remarkable package.
All
Similar
Features
Appliances
- Bar Fridge
- Built-In Oven
- Cooktop
- Dishwasher
- Disposal
- Range
- Refrigerator
- Tankless Water Heater
Home Owners Association Fee
- 0.00
Carport Spaces
- 0.00
Close Date
- 0000-00-00
Cooling
- Central Air
Country
- US
Covered Spaces
- 0.00
Exterior Features
- Lighting
- Outdoor Grill
- Outdoor Kitchen
- Outdoor Shower
- Storage
Flooring
- Carpet
- Tile
Garage Spaces
- 8.00
Heating
- Central
- Electric
- Natural Gas
High School
- Seminole High
Insurance Expense
- 0.00
Interior Features
- Open Floorplan
- Primary Bedroom Main Floor
- Solid Surface Counters
- Solid Wood Cabinets
- Stone Counters
- Vaulted Ceiling(s)
- Walk-In Closet(s)
- Wet Bar
- Window Treatments
Legal Description
- SEC 06 TWP 20S RGE 30E N 274.75 FT OF S 1556.85 FT OF W 230 FT OF LOT 4
Levels
- One
Living Area
- 12842.00
Lot Features
- Flood Insurance Required
- FloodZone
- Oversized Lot
- Private
Middle School
- Markham Woods Middle
Area Major
- 32746 - Lake Mary / Heathrow
Net Operating Income
- 0.00
Occupant Type
- Owner
Open Parking Spaces
- 0.00
Other Expense
- 0.00
Other Structures
- Finished RV Port
- Outdoor Kitchen
- Workshop
Parcel Number
- 06-20-30-300-0110-0000
Pool Features
- Heated
Property Type
- Residential
Roof
- Tile
School Elementary
- Heathrow Elementary
Sewer
- Septic Tank
Style
- Custom
Tax Year
- 2024
Township
- 20
Utilities
- BB/HS Internet Available
- Electricity Connected
- Fiber Optics
- Private
- Propane
- Water Connected
View
- Park/Greenbelt
- Water
Views
- 58
Virtual Tour Url
- https://www.youtube.com/watch?v=MlxKiCq5MRw
Water Source
- Canal/Lake For Irrigation
- Public
Year Built
- 2005
Zoning Code
- A-1
Listing Data ©2025 Greater Fort Lauderdale REALTORS®
Listings provided courtesy of The Hernando County Association of Realtors MLS.
Listing Data ©2025 REALTOR® Association of Citrus County
Listing Data ©2025 Royal Palm Coast Realtor® Association
The information provided by this website is for the personal, non-commercial use of consumers and may not be used for any purpose other than to identify prospective properties consumers may be interested in purchasing.Display of MLS data is usually deemed reliable but is NOT guaranteed accurate.
Datafeed Last updated on October 11, 2025 @ 12:00 am
©2006-2025 brokerIDXsites.com - https://brokerIDXsites.com
