Share this property:
Contact Tyler Fergerson
Schedule A Showing
Request more information
- Home
- Property Search
- Search results
- 720 Barefoot Bay Loop, GROVELAND, FL 34736
Property Photos
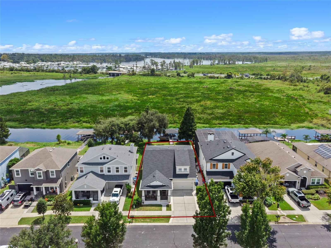

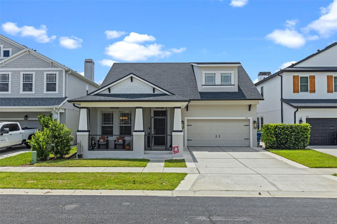
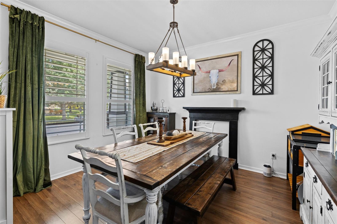
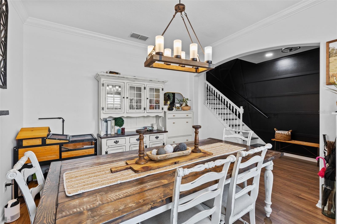
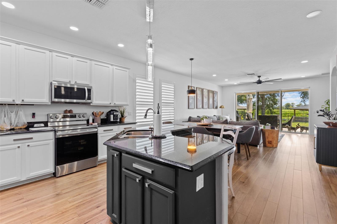
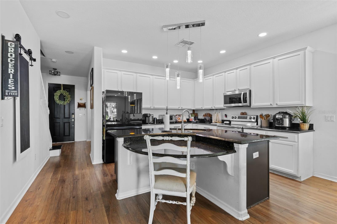
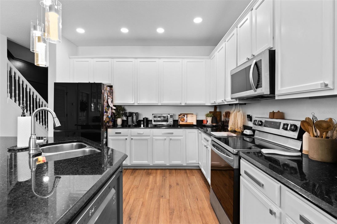
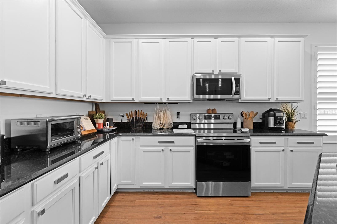
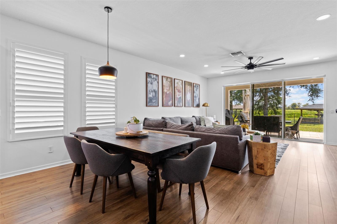
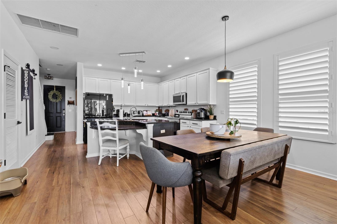
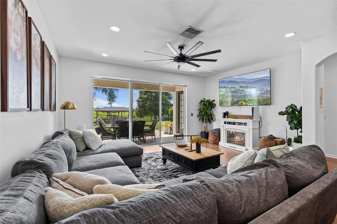
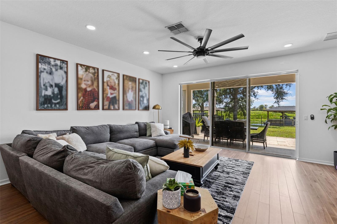
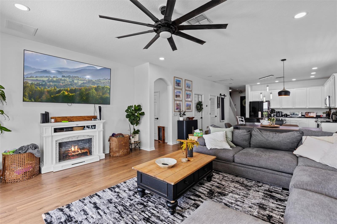
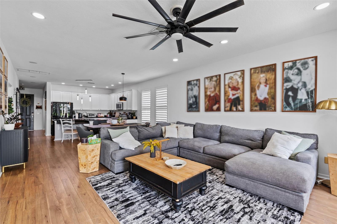
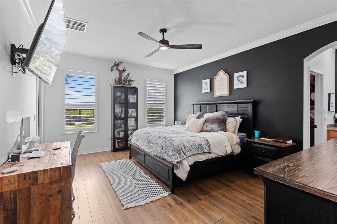
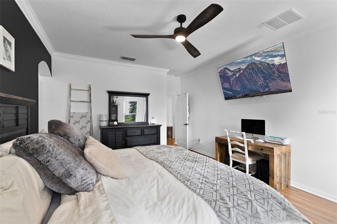
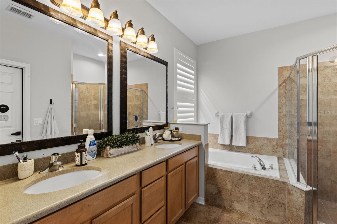
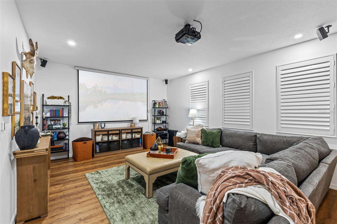
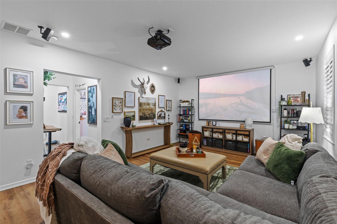
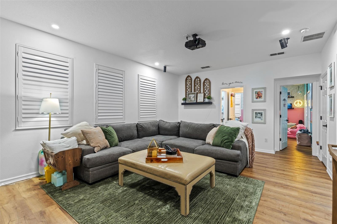
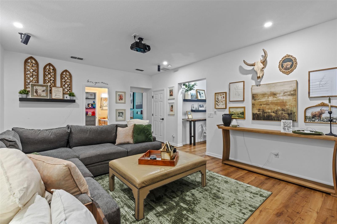
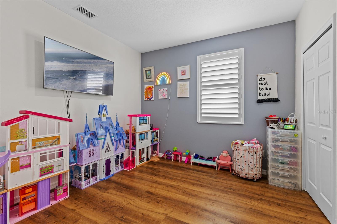
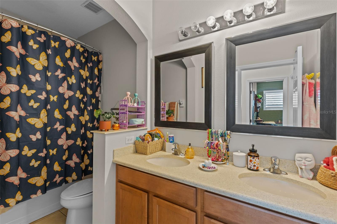
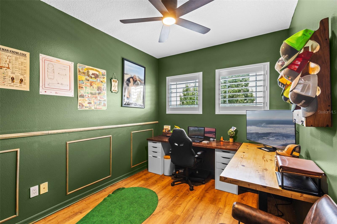
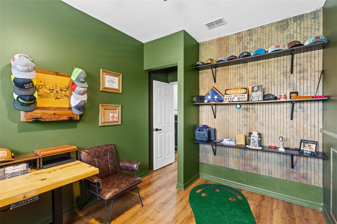
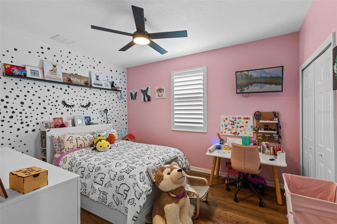
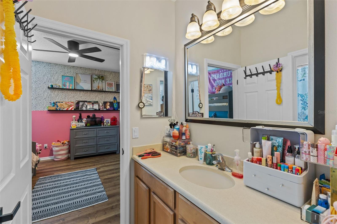
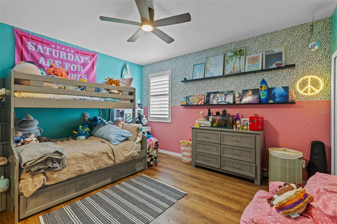
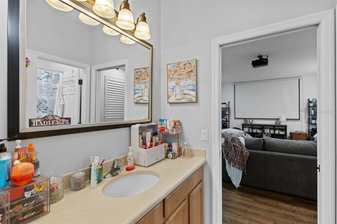
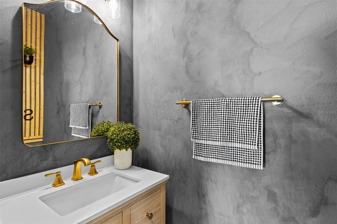
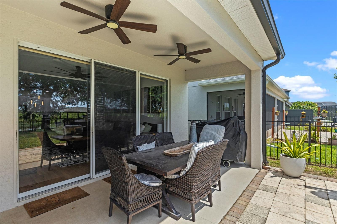
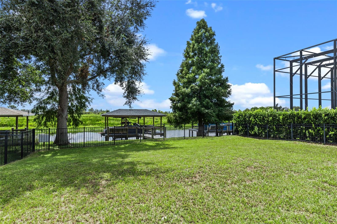
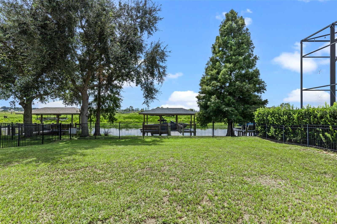
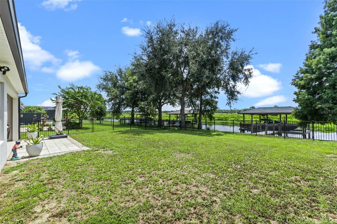
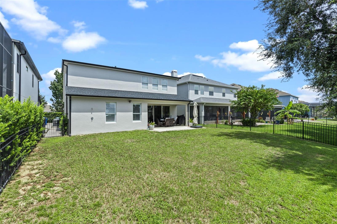
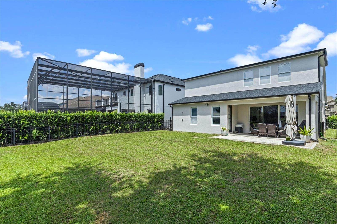
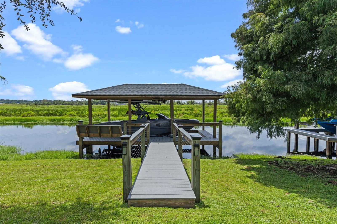
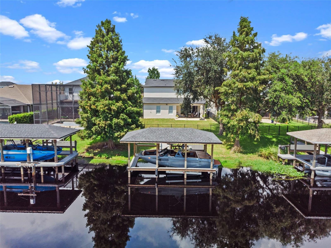
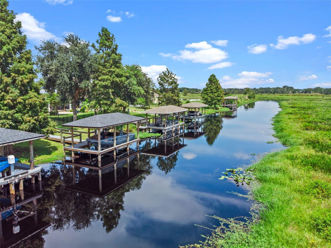
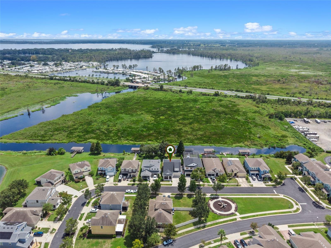
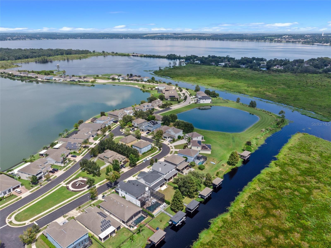
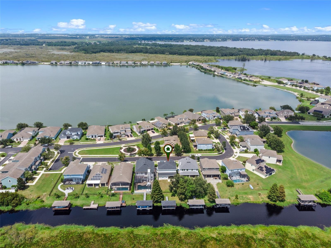
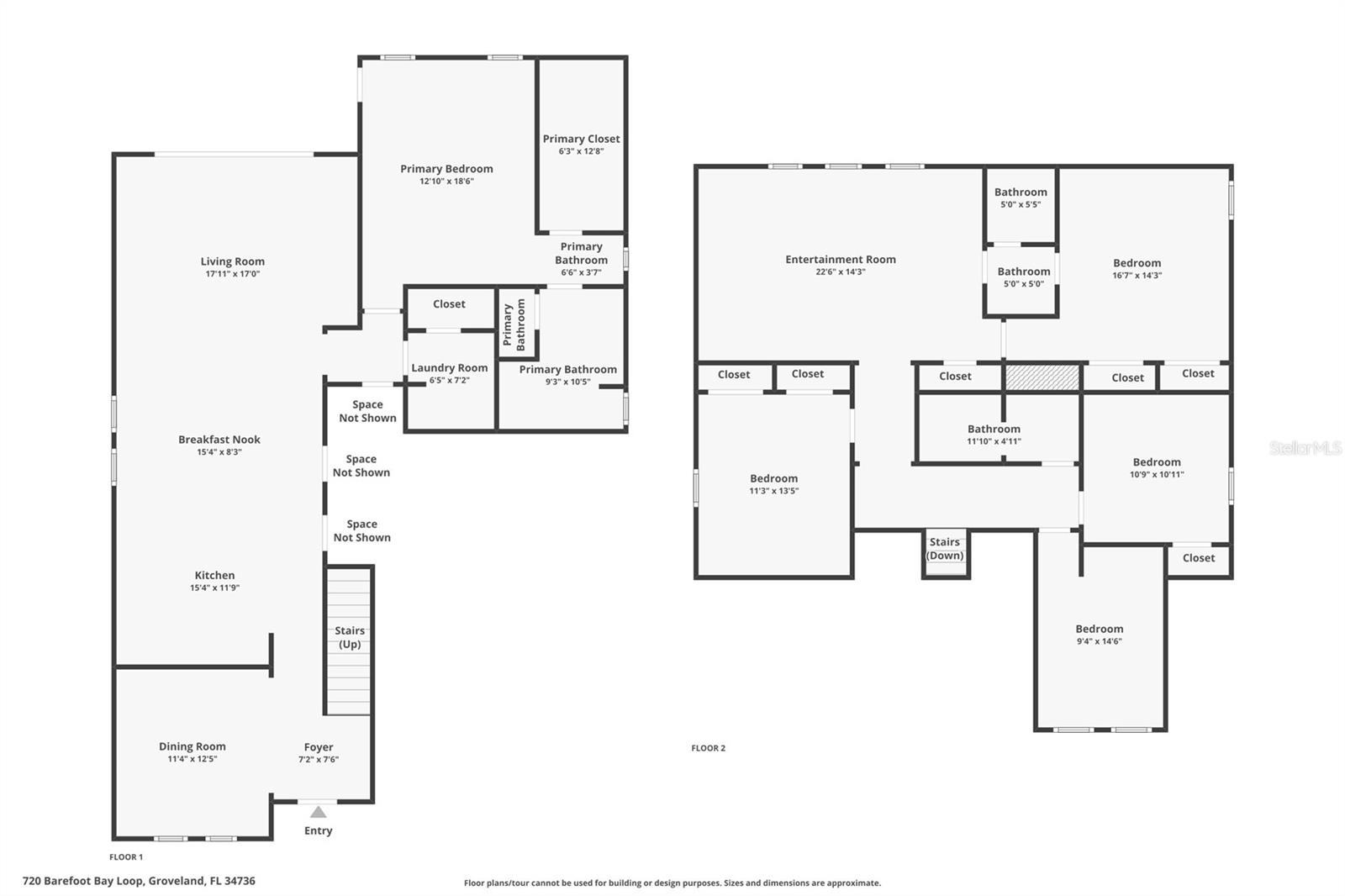
- MLS#: O6341471 ( Residential )
- Street Address: 720 Barefoot Bay Loop
- Viewed: 30
- Price: $950,000
- Price sqft: $210
- Waterfront: Yes
- Wateraccess: Yes
- Waterfront Type: Canal - Freshwater,Lake Front,Lake Privileges
- Year Built: 2008
- Bldg sqft: 4516
- Bedrooms: 4
- Total Baths: 4
- Full Baths: 3
- 1/2 Baths: 1
- Garage / Parking Spaces: 2
- Days On Market: 40
- Additional Information
- Geolocation: 28.5591 / -81.7842
- County: LAKE
- City: GROVELAND
- Zipcode: 34736
- Subdivision: Groveland Waterside Pointe Ph
- Provided by: CREEGAN GROUP
- Contact: David Johnston
- 407-622-1111

- DMCA Notice
-
DescriptionExperience lakeside luxury living on the highly sought after Clermont Chain of Lakes! This stunning residence offers over 3,000 square feet of thoughtfully designed living space, featuring 4 spacious bedrooms, 3.5 bathrooms, and a true open concept layout filled with natural light and modern upgrades. A brand new 2023 boat dock with an aluminum lift is ready for your wakeboard boatperfect for skiing, fishing, or cruising to one of the many lakeside restaurants. Inside, soaring ceilings, upgraded flooring, and expansive windows showcase breathtaking water and marsh views from all the main living areas. The chefs kitchen is a dream, complete with stainless steel appliances, luxury countertops, abundant cabinetry, and a generous eat in space. Flowing seamlessly into the oversized living room, this area is ideal for entertaining or simply unwinding with panoramic lake views. The formal dining room adds an elegant touch for special occasions. The main level primary suite is a serene retreat, offering a spa like ensuite with dual vanities, a walk in shower, and a spacious walk in closet. Upstairs, a versatile family room awaitsperfect for game nights or movie marathonsalong with three additional bedrooms, two full bathrooms, and a dedicated office space. This home has been meticulously maintained and thoughtfully updated, including a new HVAC system (2021), a brand new roof (2024), and numerous interior enhancements. Outdoors, the expansive backyard offers plenty of room for a future pool or can be enjoyed as is with direct access to lakefront living. Waterside is a gated community equipped with resort style amenities. Residents enjoy a clubhouse, resort style pool, basketball court, soccer field, playground, park and much more! You're also nestled within a well established community, this property enjoys an enviable location close to major highways, ensuring convenient access to all amenities. Just minutes away, residents can indulge in excellent shopping opportunities, dine at a variety of luxury and casual eateries, and explore nearby theme parks for entertainment. The neighborhood benefits from proximity to brand new, state of the art hospitals and a top notch school system, providing peace of mind for residents seeking quality healthcare services and high end education for their family. This vibrant community offers an abundance of options to suit every lifestyle need and preference. Call today to schedule a private tour.
All
Similar
Features
Waterfront Description
- Canal - Freshwater
- Lake Front
- Lake Privileges
Appliances
- Dishwasher
- Disposal
- Microwave
- Range
- Refrigerator
Association Amenities
- Clubhouse
- Gated
- Park
- Playground
- Pool
- Recreation Facilities
- Spa/Hot Tub
Home Owners Association Fee
- 225.46
Home Owners Association Fee Includes
- Pool
Association Name
- Sentry Management/Justin Flynn
Association Phone
- 352-989-4423
Carport Spaces
- 0.00
Close Date
- 0000-00-00
Cooling
- Central Air
Country
- US
Covered Spaces
- 0.00
Exterior Features
- Lighting
- Private Mailbox
- Sidewalk
- Sliding Doors
Flooring
- Tile
- Vinyl
Garage Spaces
- 2.00
Heating
- Electric
Insurance Expense
- 0.00
Interior Features
- Built-in Features
- Ceiling Fans(s)
- Eat-in Kitchen
- High Ceilings
- Kitchen/Family Room Combo
- Living Room/Dining Room Combo
- Open Floorplan
- Primary Bedroom Main Floor
- Split Bedroom
- Thermostat
- Walk-In Closet(s)
Legal Description
- WATERSIDE POINTE PHASE I PB 63 PG 13-21 LOT 133 ORB 6036 PG 727
Levels
- Multi/Split
Living Area
- 3002.00
Area Major
- 34736 - Groveland
Net Operating Income
- 0.00
Occupant Type
- Owner
Open Parking Spaces
- 0.00
Other Expense
- 0.00
Parcel Number
- 22-22-25-0010-000-13300
Pets Allowed
- Yes
Property Type
- Residential
Roof
- Shingle
Sewer
- Public Sewer
Tax Year
- 2024
Township
- 22S
Utilities
- Electricity Connected
- Sewer Connected
- Water Connected
View
- Water
Views
- 30
Virtual Tour Url
- https://media.devoredesign.com/videos/01990c0c-4c0f-709e-a845-54e13f2a74aa?v=252
Water Source
- Public
Year Built
- 2008
Listing Data ©2025 Greater Fort Lauderdale REALTORS®
Listings provided courtesy of The Hernando County Association of Realtors MLS.
Listing Data ©2025 REALTOR® Association of Citrus County
Listing Data ©2025 Royal Palm Coast Realtor® Association
The information provided by this website is for the personal, non-commercial use of consumers and may not be used for any purpose other than to identify prospective properties consumers may be interested in purchasing.Display of MLS data is usually deemed reliable but is NOT guaranteed accurate.
Datafeed Last updated on October 15, 2025 @ 12:00 am
©2006-2025 brokerIDXsites.com - https://brokerIDXsites.com
