Share this property:
Contact Tyler Fergerson
Schedule A Showing
Request more information
- Home
- Property Search
- Search results
- 5130 Morning Dew Loop, OVIEDO, FL 32765
Property Photos
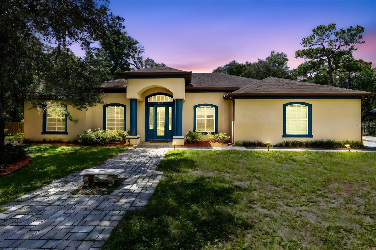

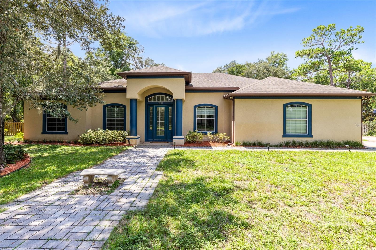
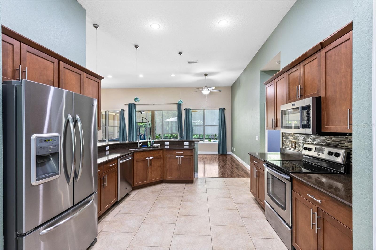
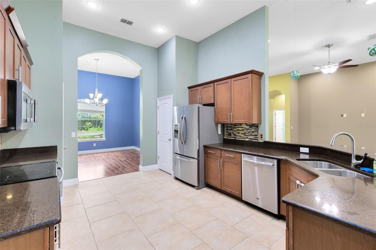
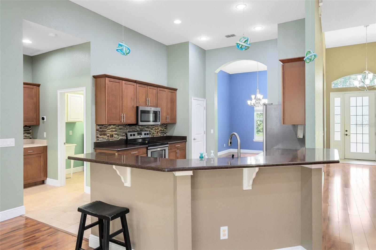
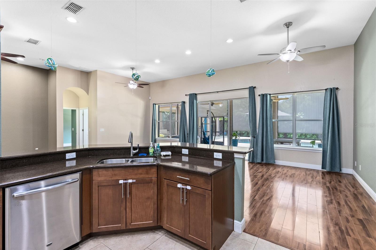
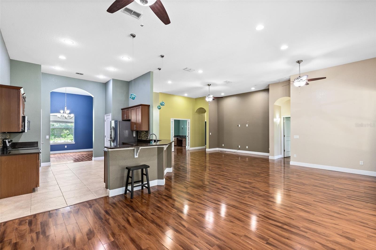
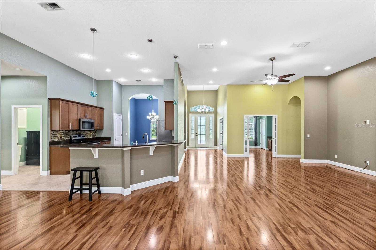
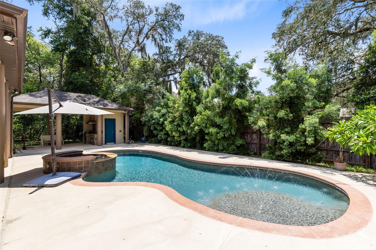
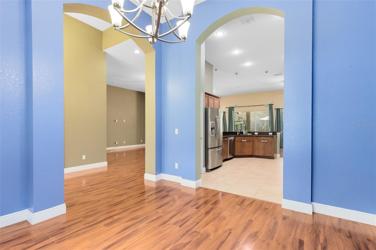
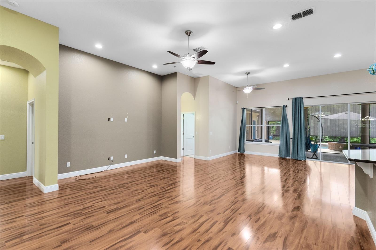
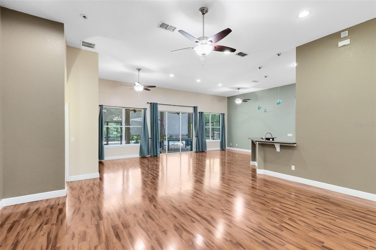
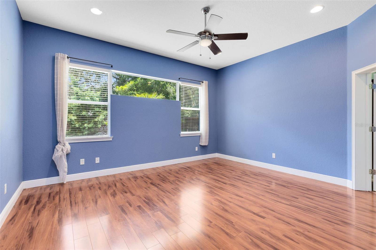
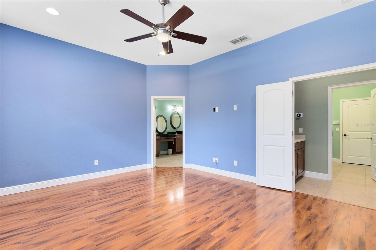
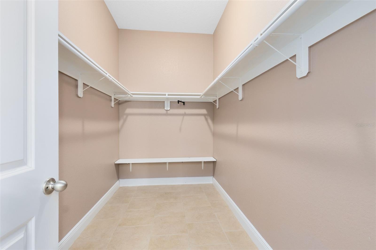
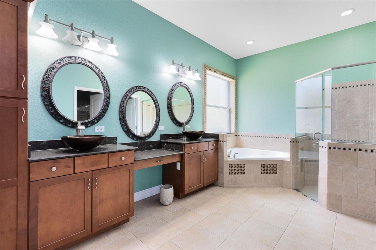
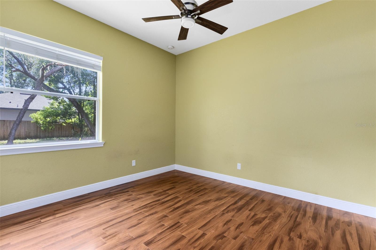
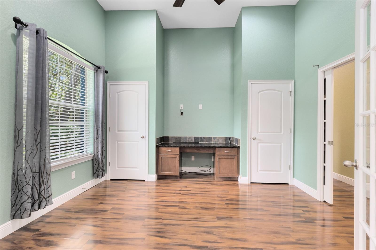
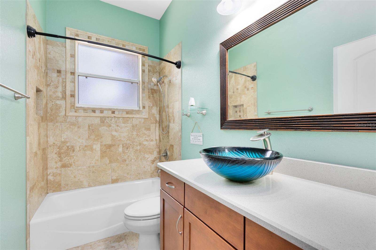
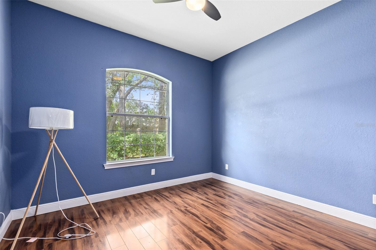
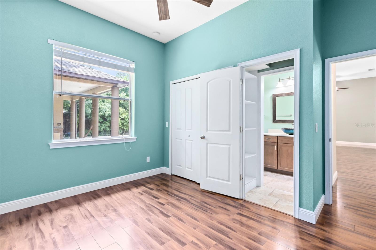
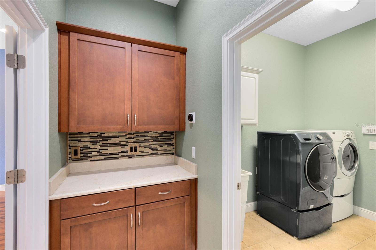
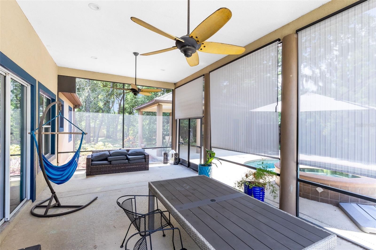
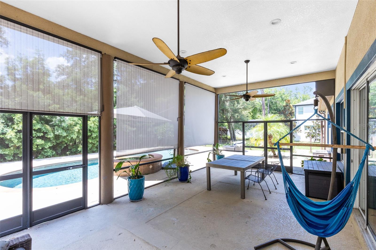
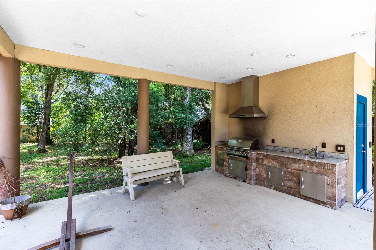
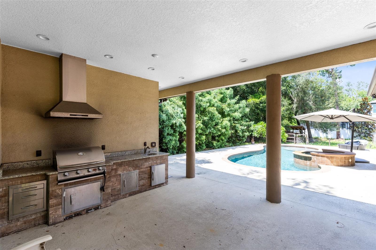
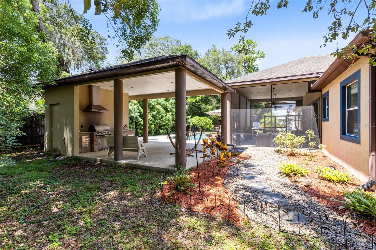
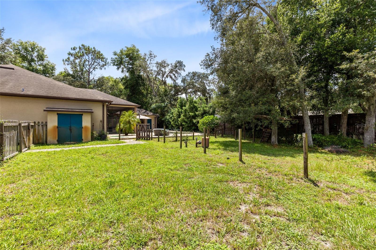
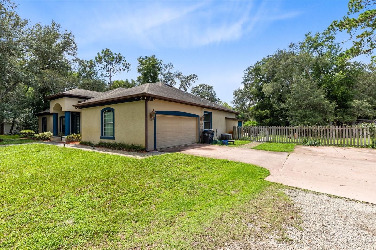
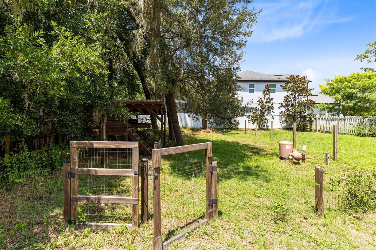
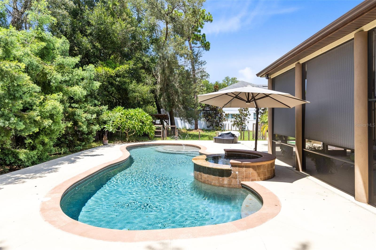
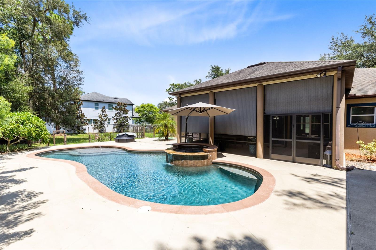
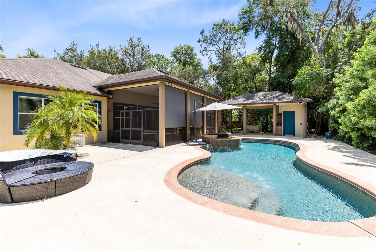
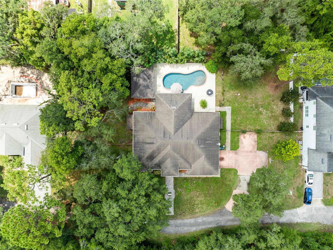
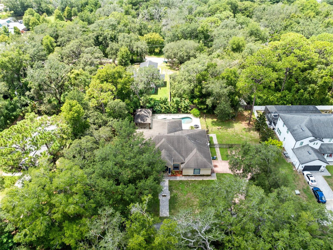
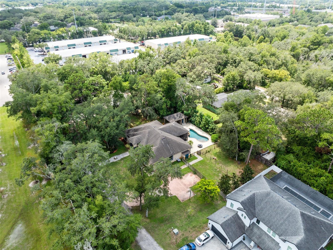
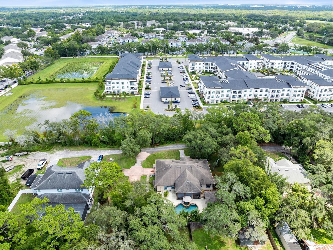
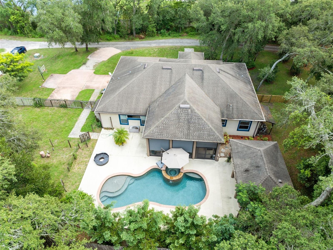
- MLS#: O6340910 ( Residential Lease )
- Street Address: 5130 Morning Dew Loop
- Viewed: 84
- Price: $4,500
- Price sqft: $1
- Waterfront: No
- Year Built: 2010
- Bldg sqft: 4135
- Bedrooms: 5
- Total Baths: 4
- Full Baths: 4
- Days On Market: 41
- Additional Information
- Geolocation: 28.6212 / -81.2527
- County: SEMINOLE
- City: OVIEDO
- Zipcode: 32765
- Subdivision: Whealey Acres
- Elementary School: Rainbow
- Middle School: Tuskawilla
- High School: Lake Howell
- Provided by: LPT REALTY, LLC

- DMCA Notice
-
DescriptionMultigenerational property set on over 1/2 acre lot with no hoa!!! Beneath the shade of majestic oak trees, this 5 bedroom, 4 bathroom one story home combines classic charm with modern resort style amenities. Step inside to find soaring 12 foot ceilings, expansive sunlit living spaces, and a split floor plan designed for both comfort and privacy. The primary suite feels like its own private sanctuary, complete with two walk in closets, an oversized bedroom, and a spa inspired bathroom featuring a jetted soaking tub and generous layout. Every bedroom offers 10 foot ceilings, creating a sense of openness throughout. Slide open the triple glass doors and step into your personal outdoor retreat: a screened in patio spanning more than 400 sq. Ft. With 12 foot ceilings, sparkling pool & hot tub, and a fully equipped outdoor kitchen with its own bathroom and showerperfect for entertaining guests with ease. With no hoa restrictions, youll have the freedom to enjoy this property however you wish. You can even convert the outdoor shed into an adu or detached mother in law suite! This home has endless opportunties to create a multigenerational property! Whether youre sipping morning coffee under the oaks or hosting lively gatherings poolside, this home was built for both everyday comfort and memorable moments. All of this in a prime location close to shopping, dining, and top rated schools! This home won't last long schedule your showing today!
All
Similar
Features
Appliances
- Convection Oven
- Cooktop
- Dishwasher
- Dryer
- Electric Water Heater
- Microwave
- Range Hood
- Refrigerator
- Washer
- Water Filtration System
- Water Purifier
- Water Softener
Home Owners Association Fee
- 0.00
Carport Spaces
- 0.00
Close Date
- 0000-00-00
Cooling
- Central Air
- Zoned
Country
- US
Covered Spaces
- 0.00
Exterior Features
- Outdoor Grill
- Outdoor Kitchen
- Rain Gutters
- Storage
Flooring
- Laminate
Furnished
- Unfurnished
Garage Spaces
- 2.00
Heating
- Electric
- Heat Pump
High School
- Lake Howell High
Insurance Expense
- 0.00
Interior Features
- Built-in Features
- Ceiling Fans(s)
- High Ceilings
- Open Floorplan
- Primary Bedroom Main Floor
- Solid Wood Cabinets
- Split Bedroom
- Walk-In Closet(s)
Levels
- One
Living Area
- 3001.00
Lot Features
- Oversized Lot
Middle School
- Tuskawilla Middle
Area Major
- 32765 - Oviedo
Net Operating Income
- 0.00
Occupant Type
- Owner
Open Parking Spaces
- 0.00
Other Expense
- 0.00
Owner Pays
- Management
- Repairs
- Taxes
Parcel Number
- 31-21-31-505-0000-0180
Parking Features
- Driveway
- Garage Door Opener
- Garage Faces Side
- Guest
- Oversized
Pets Allowed
- Cats OK
- Dogs OK
- Pet Deposit
- Yes
Pool Features
- In Ground
- Outside Bath Access
- Salt Water
Property Type
- Residential Lease
School Elementary
- Rainbow Elementary
Sewer
- Septic Tank
Utilities
- BB/HS Internet Available
- Cable Available
- Electricity Connected
- Phone Available
View
- Pool
- Trees/Woods
Views
- 84
Virtual Tour Url
- https://www.propertypanorama.com/instaview/stellar/O6340910
Water Source
- Well
Year Built
- 2010
Listing Data ©2025 Greater Fort Lauderdale REALTORS®
Listings provided courtesy of The Hernando County Association of Realtors MLS.
Listing Data ©2025 REALTOR® Association of Citrus County
Listing Data ©2025 Royal Palm Coast Realtor® Association
The information provided by this website is for the personal, non-commercial use of consumers and may not be used for any purpose other than to identify prospective properties consumers may be interested in purchasing.Display of MLS data is usually deemed reliable but is NOT guaranteed accurate.
Datafeed Last updated on October 14, 2025 @ 12:00 am
©2006-2025 brokerIDXsites.com - https://brokerIDXsites.com
