Share this property:
Contact Tyler Fergerson
Schedule A Showing
Request more information
- Home
- Property Search
- Search results
- 455 Zureiq Point, OVIEDO, FL 32765
Property Photos
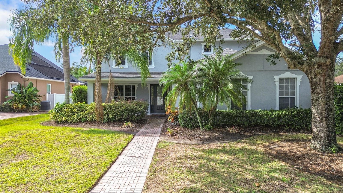

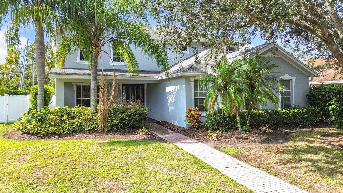
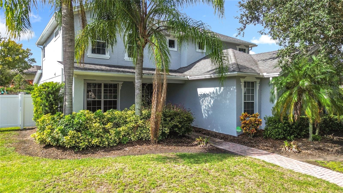
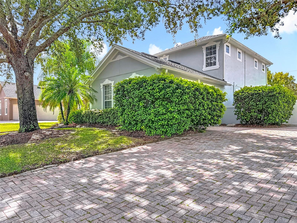
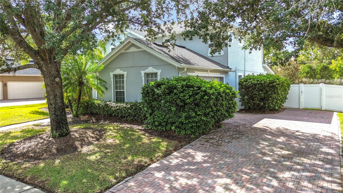
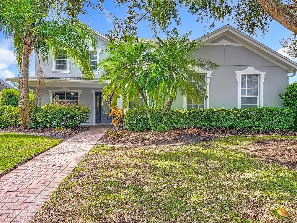
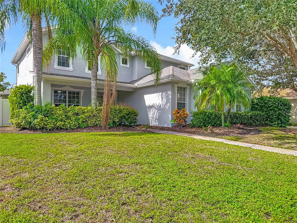
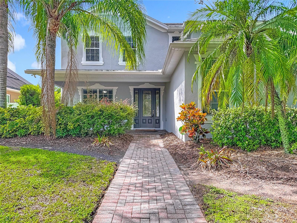
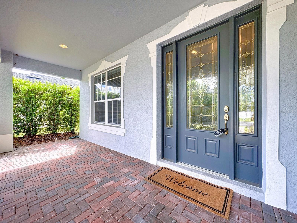
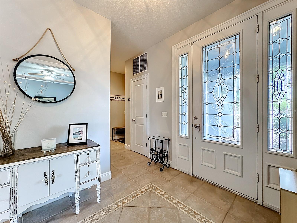
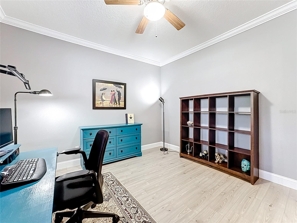
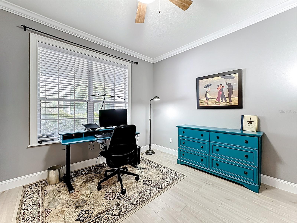
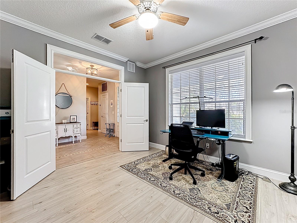
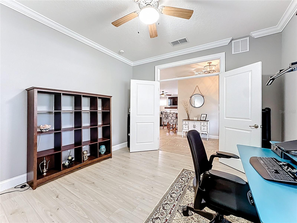
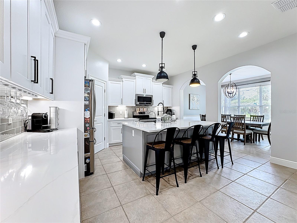
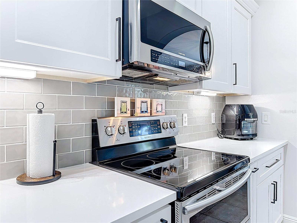
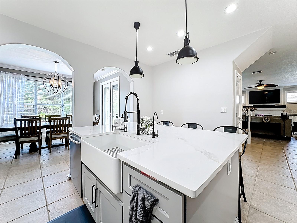
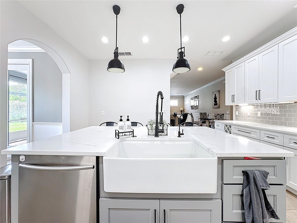
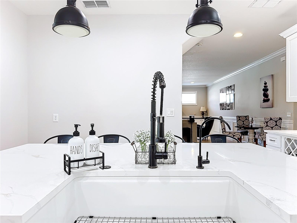
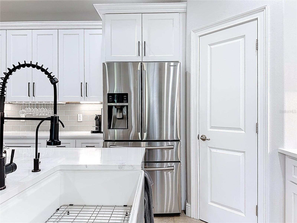
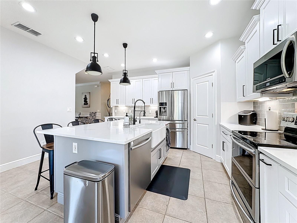
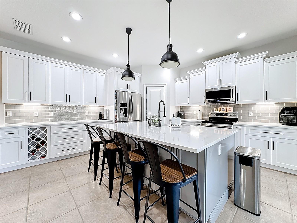
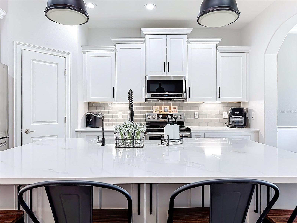
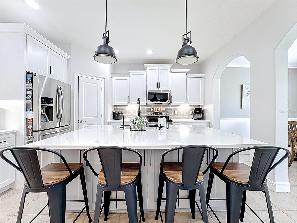
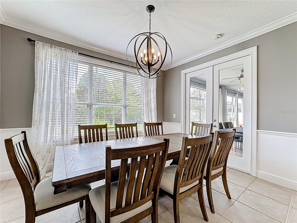
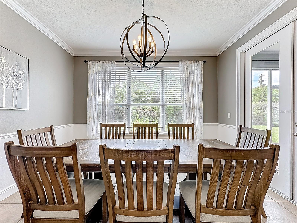
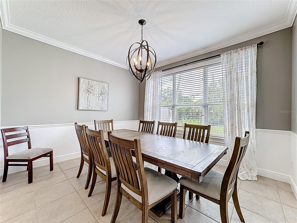
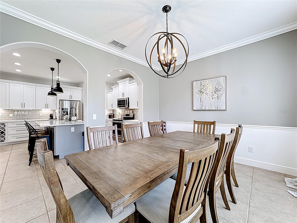
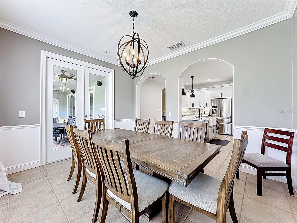
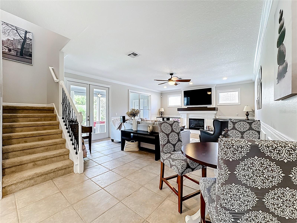
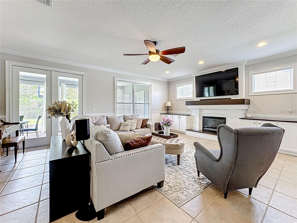
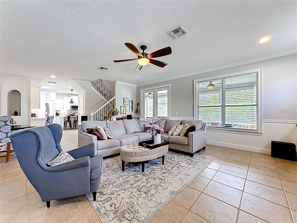
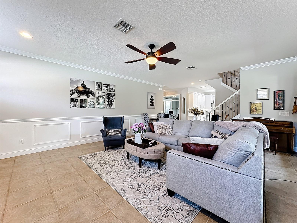
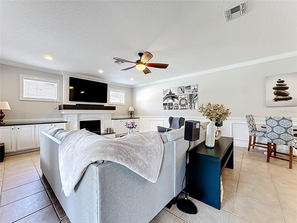
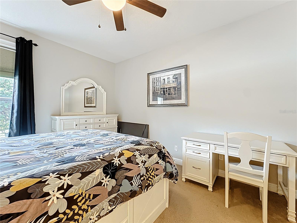
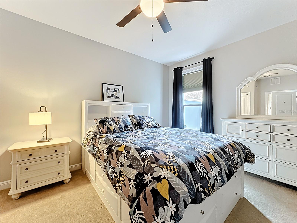
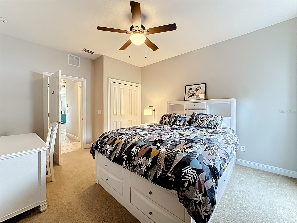
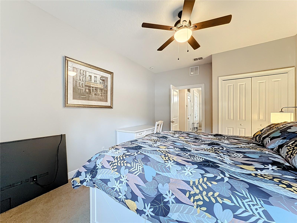
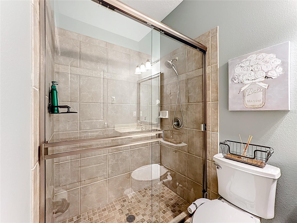
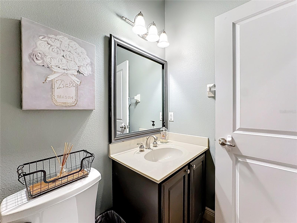
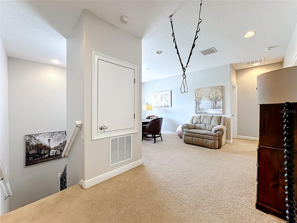
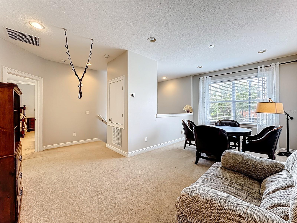
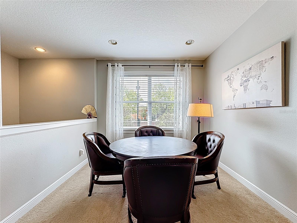
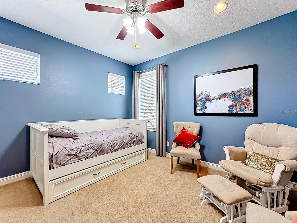
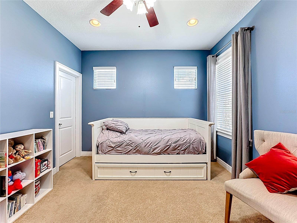
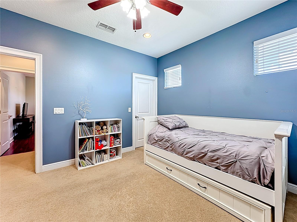
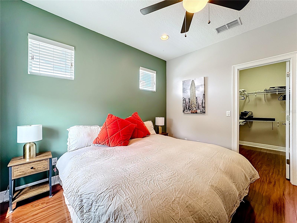
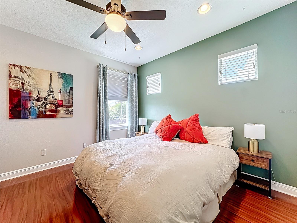
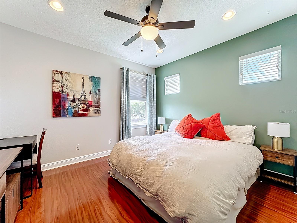
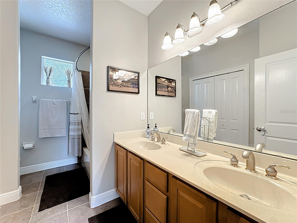
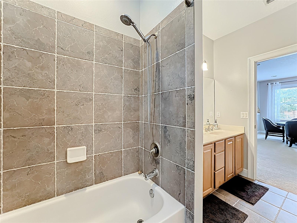
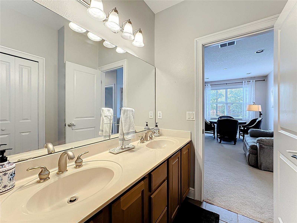
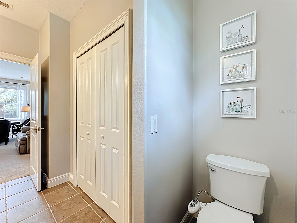
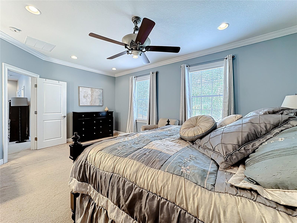
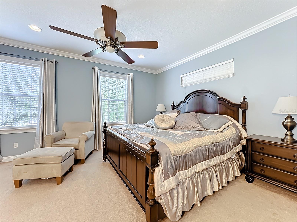
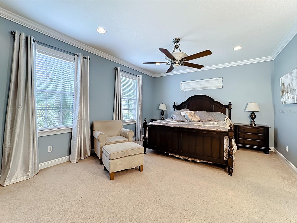
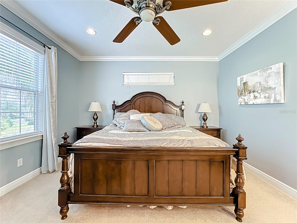
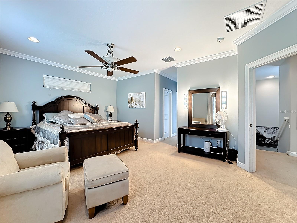
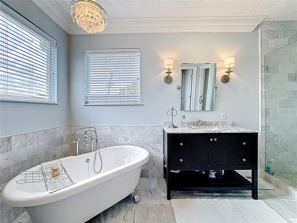
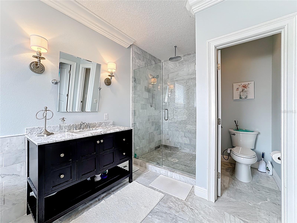
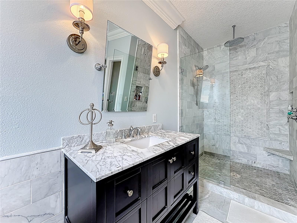
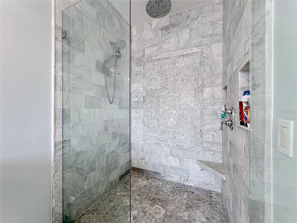
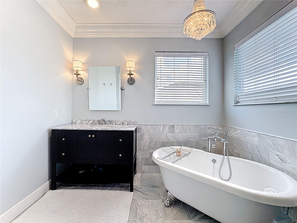
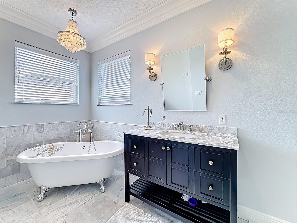
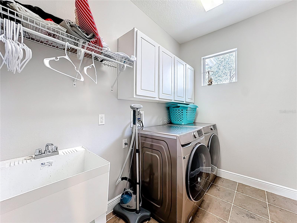
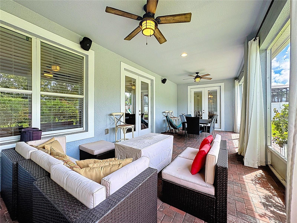
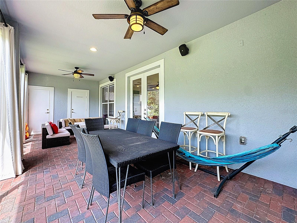
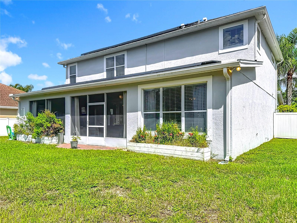
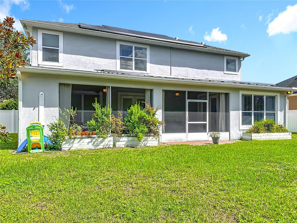
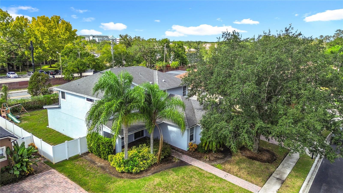
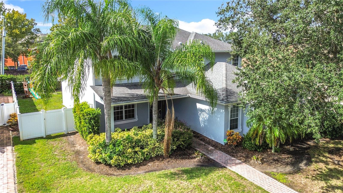
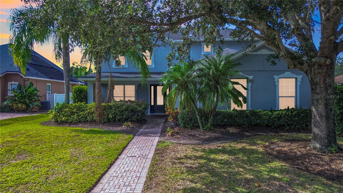
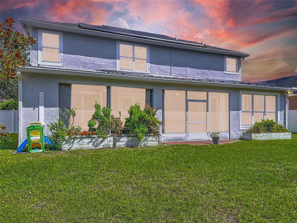
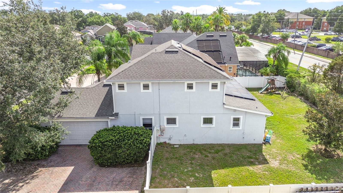
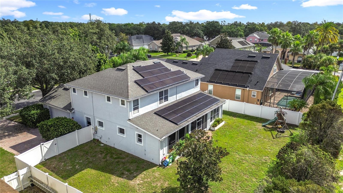
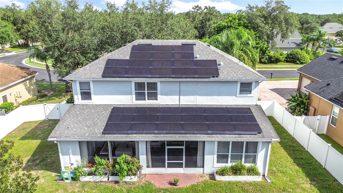
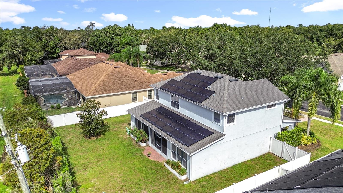
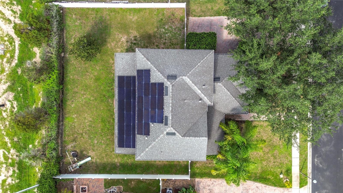
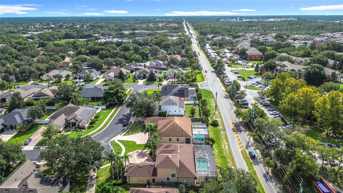
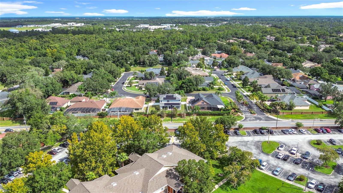
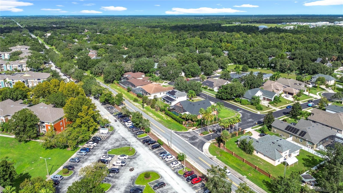
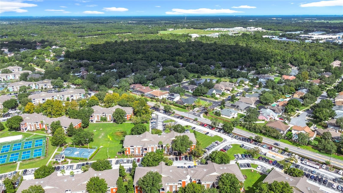
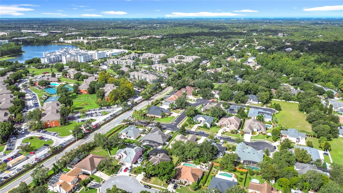
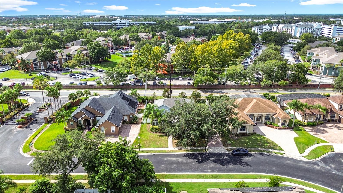
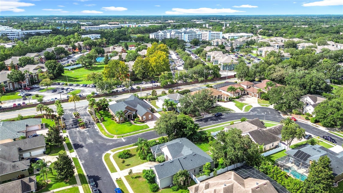
- MLS#: O6339419 ( Residential Lease )
- Street Address: 455 Zureiq Point
- Viewed: 62
- Price: $3,900
- Price sqft: $1
- Waterfront: No
- Year Built: 2005
- Bldg sqft: 4018
- Bedrooms: 4
- Total Baths: 4
- Full Baths: 3
- 1/2 Baths: 1
- Garage / Parking Spaces: 2
- Days On Market: 39
- Additional Information
- Geolocation: 28.6122 / -81.2128
- County: SEMINOLE
- City: OVIEDO
- Zipcode: 32765
- Subdivision: Greystone
- Elementary School: Carillon
- Middle School: Jackson Heights
- High School: Hagerty
- Provided by: P & C PROPERTIES
- Contact: Fabian Berastegui
- 407-233-1372

- DMCA Notice
-
DescriptionFurnished 4 Bedroom + Den Home for Rent in Oviedos Gated Greystone Community! Beautifully updated and move in ready, this furnished 4 bedroom, 3 bathroom home with an additional den/office that can serve as a 5th bedroom is available for rent in the highly desirable gated community of Greystone in Oviedo. The home features mature landscaping, a newer roof, and thoughtful upgrades throughout, offering both comfort and style. The bright and open floor plan greets you with neutral paint, updated fixtures, and abundant natural light. The spacious family room includes a cozy electric fireplace, custom built in cabinetry, and sliding doors to the screened patio. The kitchen was fully renovated in 2024 with a sleek modern design, featuring quartz countertops, stainless steel appliances, tile backsplash, upgraded lighting and fixtures, light cabinetry, and a large island/breakfast bar that opens seamlessly to the dining areaideal for entertaining or family meals. Upstairs, a versatile loft area is surrounded by the primary suite, two secondary bedrooms, a full bath, and the laundry room. The spacious primary suite features a large walk in closet and a luxuriously updated en suite bath with a free standing soaking tub, oversized tiled shower, and dual vanities. The additional bedrooms are generously sized with ample closet space and share a full bathroom with a double sink vanity and shower/tub combo. Out back, enjoy a fully fenced backyard with a covered and screened patio, perfect for relaxing or entertaining outdoors. A half/cabana bath off the patio adds convenience and makes this space pool ready. Recent Upgrades: Kitchen fully renovated in 2024 with quartz countertops and modern design Downstairs A/C unit recently replaced New garage opening system with app access New gated community entry system with app access Rental Details: Furnished rental move in ready Lawn maintenance included in rent Solar panels installed tenant pays a flat fee of $160/month covering most electricity use Tenant must connect with Duke Energy and pay a minimum of $30/month (or slightly more if consumption exceeds solar production) Location Nestled in Oviedos desirable Greystone community, this home is conveniently located near top rated Seminole County schools, shopping, dining, and major roadways. Its also just a short drive to the University of Central Florida (UCF), making it an excellent choice for anyone wanting quick access to campus or surrounding research and tech hubs. Dont miss the opportunity to lease this stunning furnished home with modern upgradesschedule your private tour today! Equal Housing Opportunity
All
Similar
Features
Appliances
- Dishwasher
- Disposal
- Dryer
- Microwave
- Range
- Refrigerator
- Washer
Home Owners Association Fee
- 0.00
Association Name
- Greystone Homeowner's Association
Association Phone
- 407-977-0059
Carport Spaces
- 0.00
Close Date
- 0000-00-00
Cooling
- Central Air
Country
- US
Covered Spaces
- 0.00
Exterior Features
- French Doors
- Lighting
- Outdoor Shower
- Rain Gutters
- Sidewalk
Fencing
- Fenced
- Back Yard
Flooring
- Carpet
- Ceramic Tile
- Laminate
Furnished
- Furnished
Garage Spaces
- 2.00
Heating
- Central
- Electric
High School
- Hagerty High
Insurance Expense
- 0.00
Interior Features
- Ceiling Fans(s)
- Crown Molding
- Eat-in Kitchen
- Open Floorplan
- Solid Wood Cabinets
- Stone Counters
- Walk-In Closet(s)
Levels
- Two
Living Area
- 2956.00
Lot Features
- Near Public Transit
- Sidewalk
- Paved
- Private
Middle School
- Jackson Heights Middle
Area Major
- 32765 - Oviedo
Net Operating Income
- 0.00
Occupant Type
- Owner
Open Parking Spaces
- 0.00
Other Expense
- 0.00
Owner Pays
- Electricity
- Grounds Care
- Trash Collection
Parcel Number
- 33-21-31-506-0000-0210
Pets Allowed
- Breed Restrictions
- Dogs OK
- Number Limit
- Size Limit
- Yes
Property Type
- Residential Lease
School Elementary
- Carillon Elementary
Sewer
- Public Sewer
Tenant Pays
- Carpet Cleaning Fee
- Cleaning Fee
- Re-Key Fee
Utilities
- Electric - Multiple Meters
- Electricity Connected
Views
- 62
Water Source
- Public
Year Built
- 2005
Listing Data ©2025 Greater Fort Lauderdale REALTORS®
Listings provided courtesy of The Hernando County Association of Realtors MLS.
Listing Data ©2025 REALTOR® Association of Citrus County
Listing Data ©2025 Royal Palm Coast Realtor® Association
The information provided by this website is for the personal, non-commercial use of consumers and may not be used for any purpose other than to identify prospective properties consumers may be interested in purchasing.Display of MLS data is usually deemed reliable but is NOT guaranteed accurate.
Datafeed Last updated on October 15, 2025 @ 12:00 am
©2006-2025 brokerIDXsites.com - https://brokerIDXsites.com
