Share this property:
Contact Tyler Fergerson
Schedule A Showing
Request more information
- Home
- Property Search
- Search results
- 1159 Sand Torch Circle, DAVENPORT, FL 33837
Property Photos
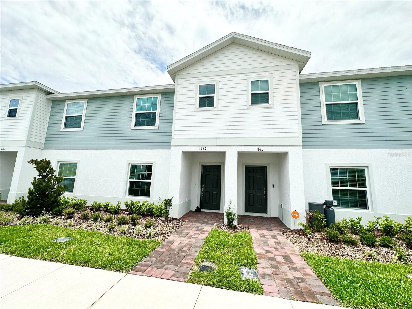

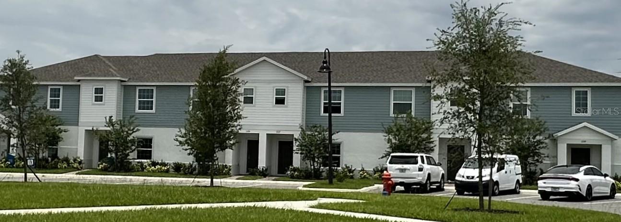
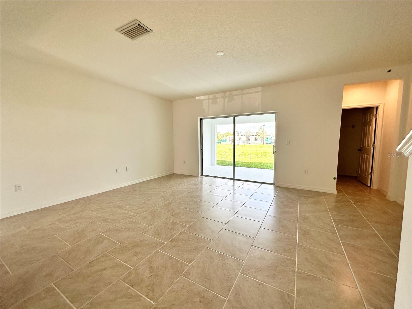
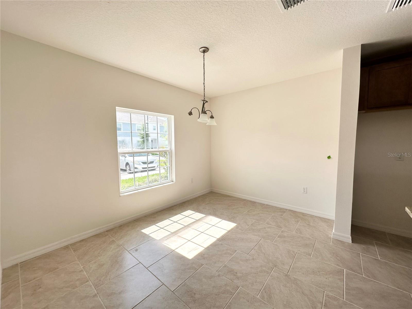
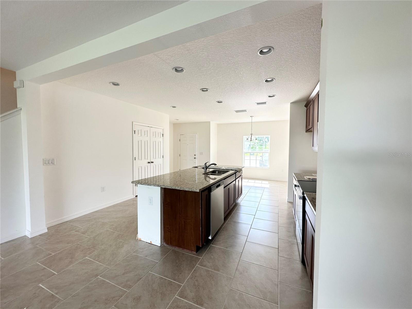
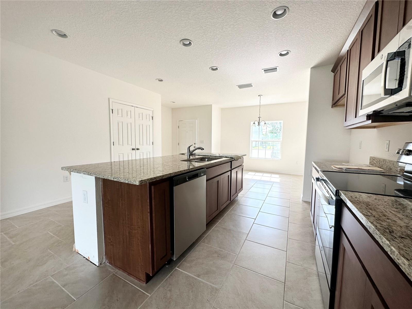
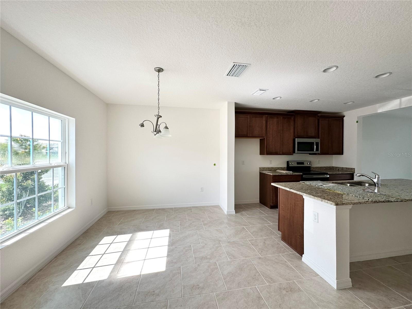
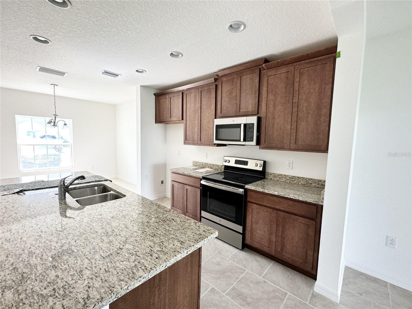
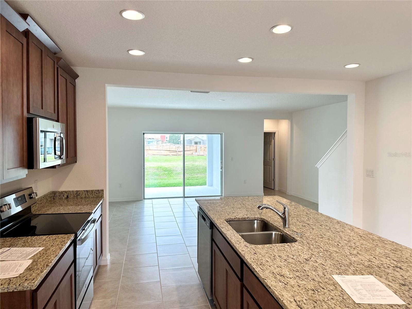
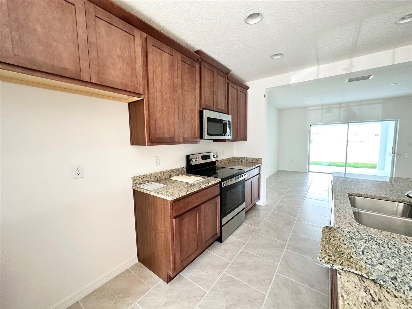
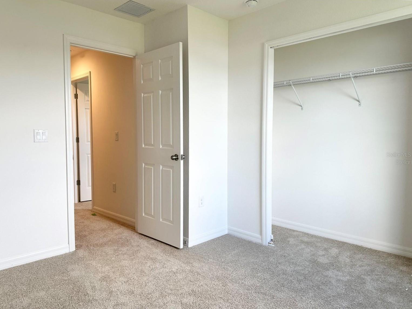
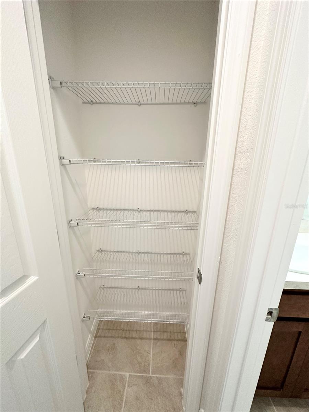
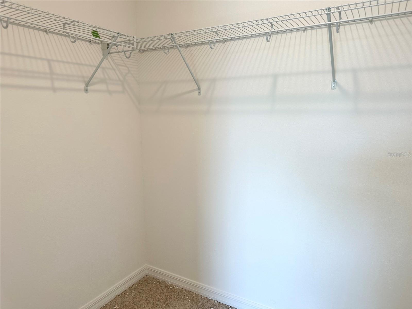
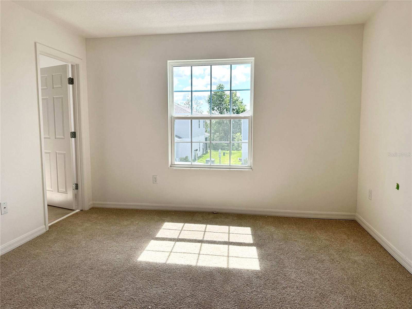
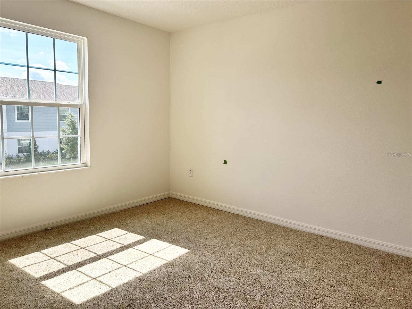
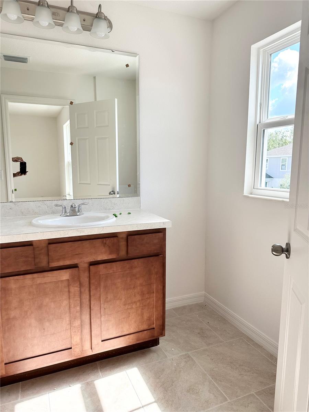
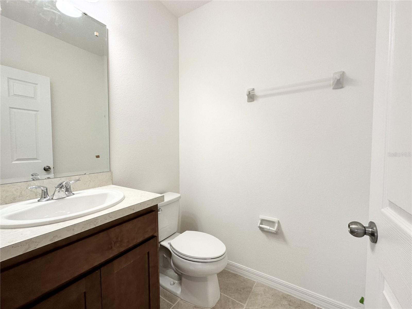
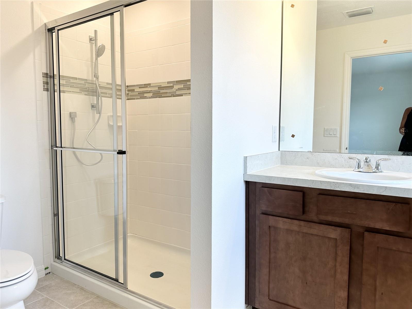
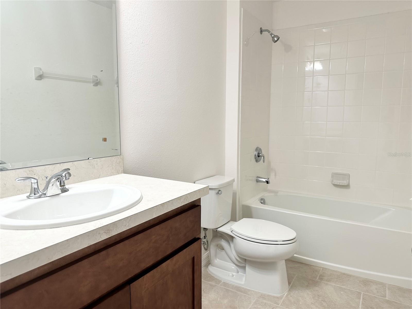
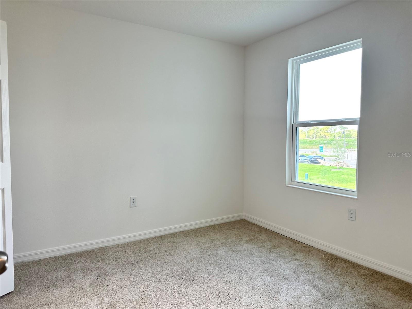
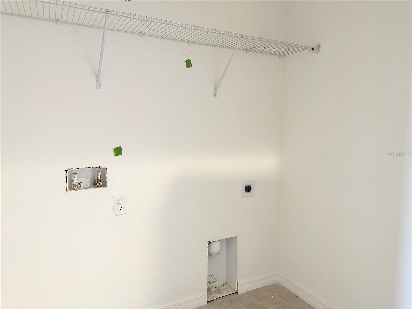
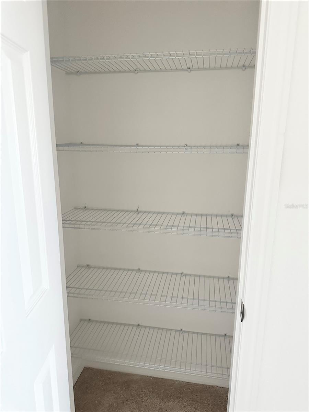
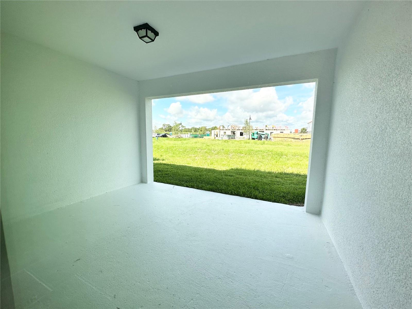
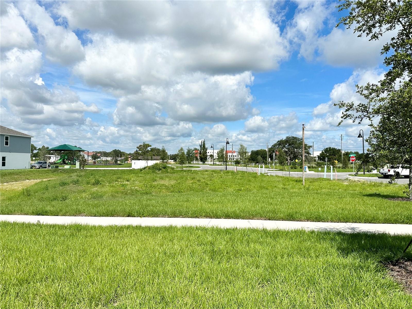
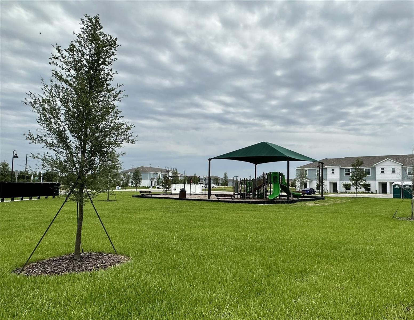
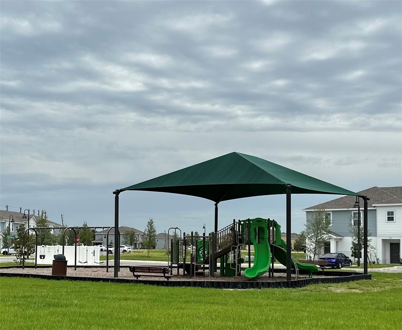
- MLS#: O6336047 ( Residential Lease )
- Street Address: 1159 Sand Torch Circle
- Viewed: 4
- Price: $1,699
- Price sqft: $1
- Waterfront: No
- Year Built: 2023
- Bldg sqft: 1621
- Bedrooms: 3
- Total Baths: 3
- Full Baths: 2
- 1/2 Baths: 1
- Days On Market: 20
- Additional Information
- Geolocation: 28.2257 / -81.5827
- County: POLK
- City: DAVENPORT
- Zipcode: 33837
- Elementary School: Loughman Oaks Elem
- Middle School: Boone
- High School: Ridge Community Senior
- Provided by: 407 PROPERTIES
- Contact: Steven Simpson
- 407-545-2594

- DMCA Notice
-
DescriptionWelcome home! This beautiful 3 bedroom, 2.5 bath home is available on October 1st, 2025! Located conveniently in the desirable community of Legacy Landings, this property features a comfortable layout with well apportioned bedrooms and bathrooms, a lovely kitchen with lots of counter and cabinet space, and many desirable features such as a walk in closet and laundry room. Located directly across the street from the new Davenport School of the Arts and Davenport High School. Act now! This one won't last long! All applicants are required to do a credit and background check. Renters insurance is required. **1 pet 45lbs max**
All
Similar
Features
Appliances
- Dishwasher
- Disposal
- Dryer
- Microwave
- Range
- Washer
Home Owners Association Fee
- 0.00
Association Name
- Legacy Landing
Carport Spaces
- 0.00
Close Date
- 0000-00-00
Cooling
- Central Air
Country
- US
Covered Spaces
- 0.00
Exterior Features
- Sidewalk
- Sliding Doors
Furnished
- Unfurnished
Garage Spaces
- 0.00
Heating
- Central
High School
- Ridge Community Senior High
Insurance Expense
- 0.00
Interior Features
- Kitchen/Family Room Combo
- Open Floorplan
- Solid Surface Counters
- Walk-In Closet(s)
Levels
- Two
Living Area
- 1621.00
Middle School
- Boone Middle
Area Major
- 33837 - Davenport
Net Operating Income
- 0.00
Occupant Type
- Vacant
Open Parking Spaces
- 0.00
Other Expense
- 0.00
Owner Pays
- Laundry
Parcel Number
- 27-26-14-704149-000750
Pets Allowed
- Number Limit
- Size Limit
- Yes
Property Type
- Residential Lease
School Elementary
- Loughman Oaks Elem
Virtual Tour Url
- https://www.propertypanorama.com/instaview/stellar/O6336047
Year Built
- 2023
Listing Data ©2025 Greater Fort Lauderdale REALTORS®
Listings provided courtesy of The Hernando County Association of Realtors MLS.
Listing Data ©2025 REALTOR® Association of Citrus County
Listing Data ©2025 Royal Palm Coast Realtor® Association
The information provided by this website is for the personal, non-commercial use of consumers and may not be used for any purpose other than to identify prospective properties consumers may be interested in purchasing.Display of MLS data is usually deemed reliable but is NOT guaranteed accurate.
Datafeed Last updated on September 23, 2025 @ 12:00 am
©2006-2025 brokerIDXsites.com - https://brokerIDXsites.com
