Share this property:
Contact Tyler Fergerson
Schedule A Showing
Request more information
- Home
- Property Search
- Search results
- 860 Eagle Claw Court, LAKE MARY, FL 32746
Property Photos
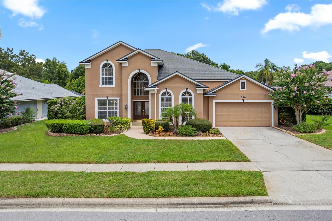

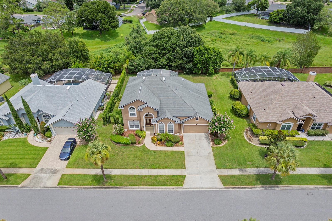
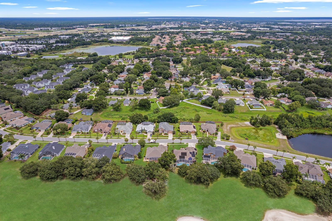
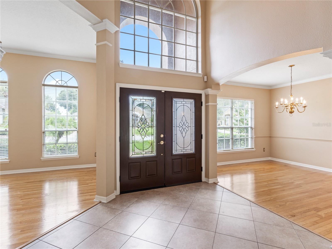
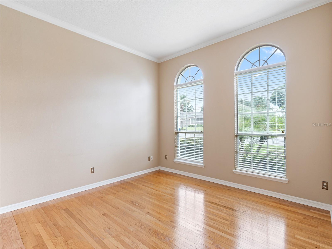
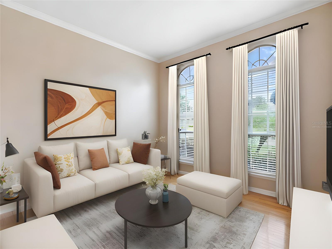
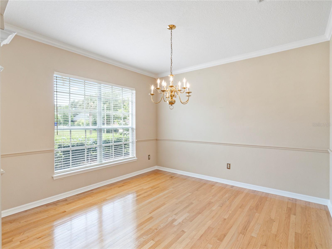
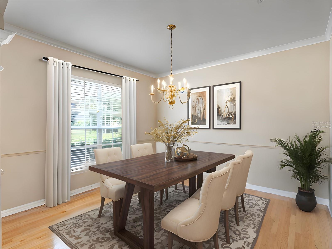
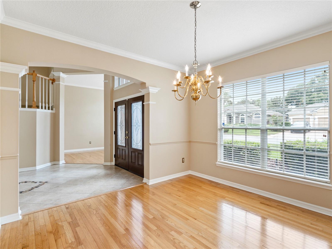
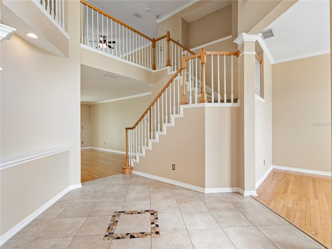
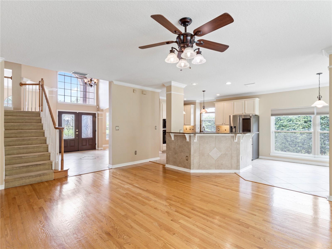
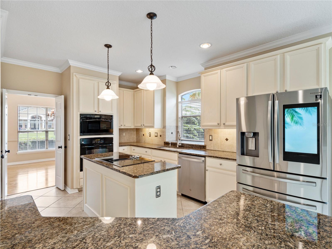
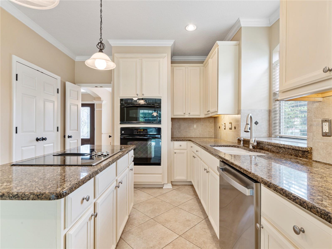
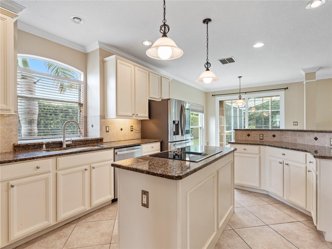
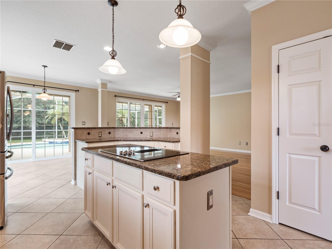
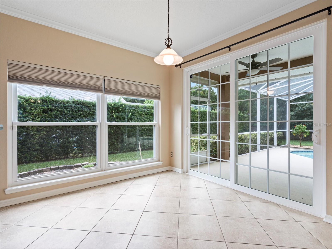
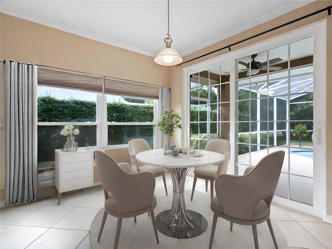
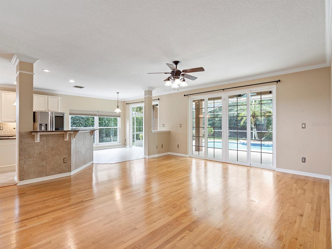
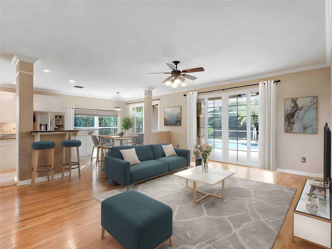
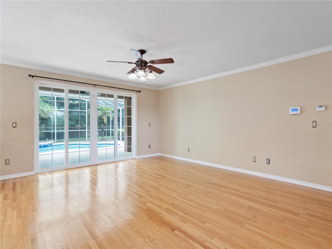
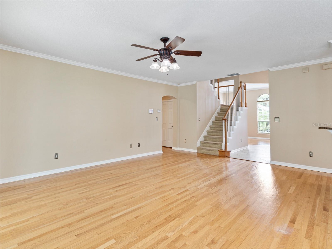
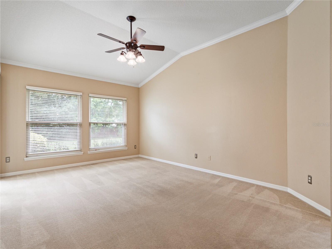
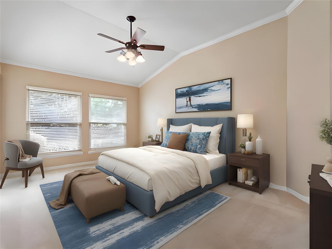
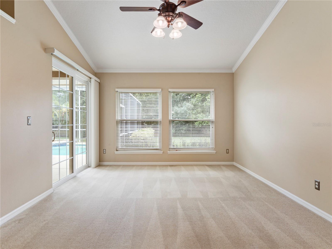
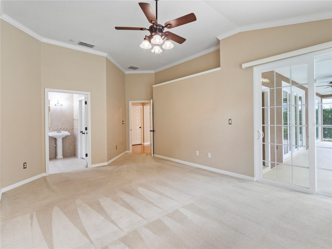
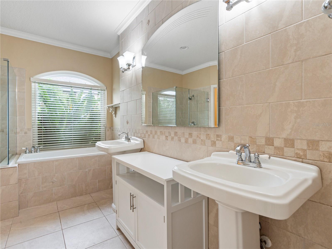
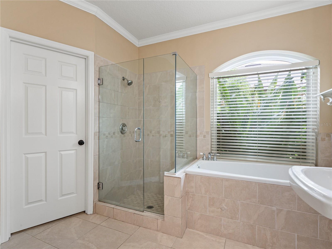
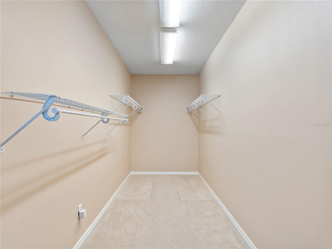
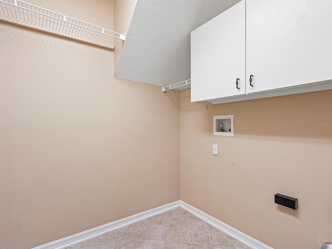
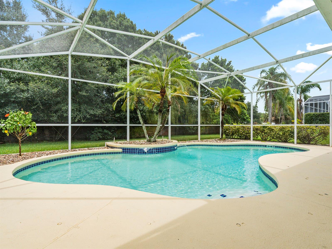
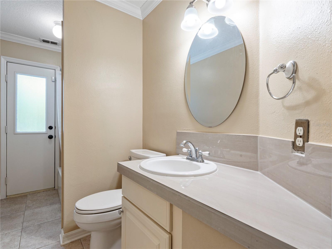
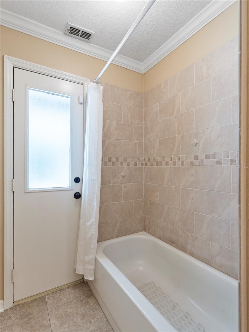
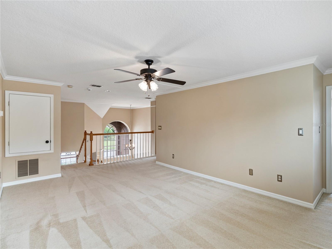
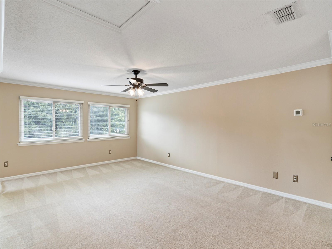
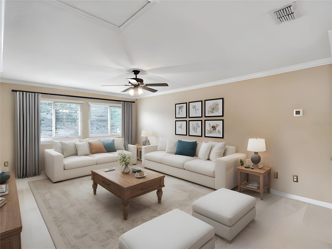
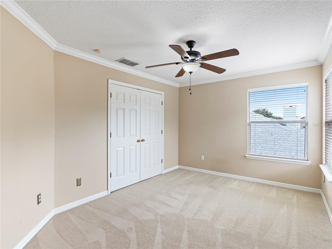
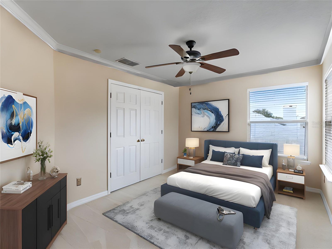
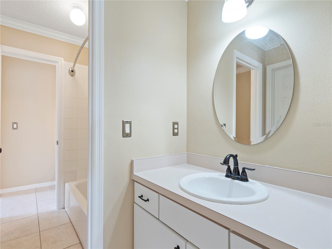
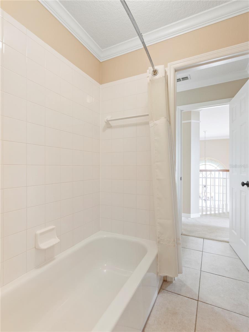
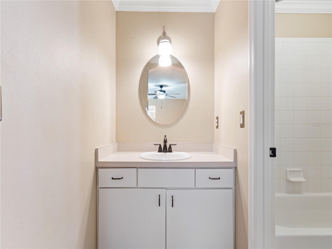
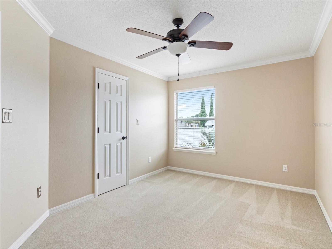
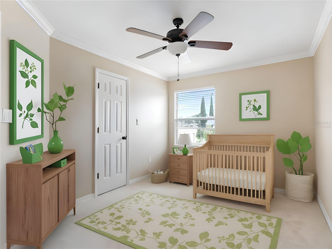
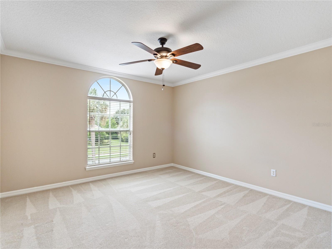
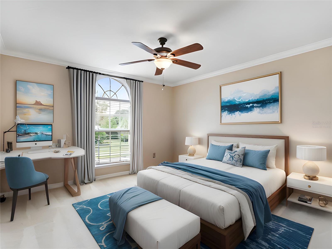
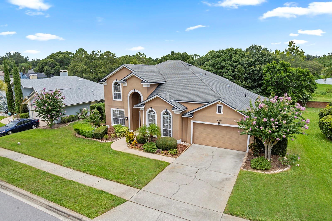
- MLS#: O6331708 ( Residential )
- Street Address: 860 Eagle Claw Court
- Viewed: 77
- Price: $690,000
- Price sqft: $189
- Waterfront: No
- Year Built: 1995
- Bldg sqft: 3658
- Bedrooms: 4
- Total Baths: 3
- Full Baths: 3
- Days On Market: 75
- Additional Information
- Geolocation: 28.7826 / -81.3381
- County: SEMINOLE
- City: LAKE MARY
- Zipcode: 32746
- Subdivision: Timacuan
- Provided by: KELLER WILLIAMS ADVANTAGE REALTY

- DMCA Notice
-
DescriptionOne or more photo(s) has been virtually staged. Located in the renowned timacuan golf community in the heart of lake mary. Recently updated with a new roof, new carrier high efficiency ac, and new carpet! From the moment you enter through the double doors and into the grand 2 story foyer, you'll be impressed by the spacious, light filled layout, real wood flooring, and crown molding throughout every room. The formal living and dining room provide an elegant space for entertaining. The living room is also perfect as an office. **stylish tile floors lead you to the expansive family room and open concept gourmet kitchen, which overlooks the sparkling saltwater pool with a newer variable speed pump and a covered lanai. No rear neighbors create a private oasis. ** the kitchen features granite countertops, a center cook island with a downdraft fan, a snack bar, breakfast nook, built in ovens, and newer appliancesincluding a new cooktop, new dishwasher, and newer refrigerator (2 yrs). **the luxurious primary suite is located on the first floor with views of the the pool and backyard. The master boasts new carpet, volume ceilings, an expansive walk in closet, soaking tub, dual vanities, and a separate shower. Next to the master is the full size pool bath with an updated vanity top and a tiled shower for added convenience. **upstairs, youll find three generously sized bedrooms, each with crown molding, large closets, and plenty of natural light. A large loft provides flexible living space, while the thoughtfully designed jack and jill bathroom includes two separate sink areas and a shared shower separated by 2 doors for added privacy. **additional highlights include double pane windows, newer sliding doors in the family room & kitchen, wooden blinds, ceiling fans in nearly every room, crown molding throughout, and lush landscaping with an irrigation system. **this immaculate home offers comfort, functionality, and styleall in a prime location and with a new roof for peace of mind. Dont miss your opportunity to own this exceptional property in one of lake marys premier golf course communities! ** check out the virtual tour link for a 3d walking tour!
All
Similar
Features
Appliances
- Cooktop
- Dishwasher
- Disposal
- Electric Water Heater
- Microwave
- Refrigerator
Association Amenities
- Fence Restrictions
Home Owners Association Fee
- 312.00
Association Name
- Premier Association Management/Anita Roberts
Association Phone
- 407-333-7787
Carport Spaces
- 0.00
Close Date
- 0000-00-00
Cooling
- Central Air
- Zoned
Country
- US
Covered Spaces
- 0.00
Exterior Features
- Rain Gutters
- Sliding Doors
Flooring
- Carpet
- Ceramic Tile
- Wood
Garage Spaces
- 2.00
Heating
- Central
- Heat Pump
- Zoned
Insurance Expense
- 0.00
Interior Features
- Ceiling Fans(s)
- Crown Molding
- Eat-in Kitchen
- Kitchen/Family Room Combo
- Primary Bedroom Main Floor
- Solid Wood Cabinets
- Split Bedroom
- Stone Counters
- Walk-In Closet(s)
- Window Treatments
Legal Description
- LEG LOT 15 TIMACUAN UNIT 17 PB 41 PGS 89 & 90
Levels
- Two
Living Area
- 2861.00
Lot Features
- City Limits
- Near Golf Course
Area Major
- 32746 - Lake Mary / Heathrow
Net Operating Income
- 0.00
Occupant Type
- Vacant
Open Parking Spaces
- 0.00
Other Expense
- 0.00
Parcel Number
- 05-20-30-506-0000-0150
Pets Allowed
- Number Limit
- Yes
Pool Features
- Gunite
- In Ground
- Salt Water
- Screen Enclosure
Property Type
- Residential
Roof
- Shingle
Sewer
- Public Sewer
Style
- Traditional
Tax Year
- 2024
Township
- 20
Utilities
- Cable Connected
- Electricity Connected
- Public
View
- Trees/Woods
Views
- 77
Virtual Tour Url
- https://www.zillow.com/view-imx/234bb8b3-23bf-4be3-9cd0-cc9fb60dd079?setAttribution=mls&wl=true&initialViewType=pano&utm_source=dashboard
Water Source
- Public
Year Built
- 1995
Zoning Code
- PUD
Listing Data ©2025 Greater Fort Lauderdale REALTORS®
Listings provided courtesy of The Hernando County Association of Realtors MLS.
Listing Data ©2025 REALTOR® Association of Citrus County
Listing Data ©2025 Royal Palm Coast Realtor® Association
The information provided by this website is for the personal, non-commercial use of consumers and may not be used for any purpose other than to identify prospective properties consumers may be interested in purchasing.Display of MLS data is usually deemed reliable but is NOT guaranteed accurate.
Datafeed Last updated on October 15, 2025 @ 12:00 am
©2006-2025 brokerIDXsites.com - https://brokerIDXsites.com
