Share this property:
Contact Tyler Fergerson
Schedule A Showing
Request more information
- Home
- Property Search
- Search results
- 437 Harbour Oaks Pointe Drive, ORLANDO, FL 32809
Property Photos
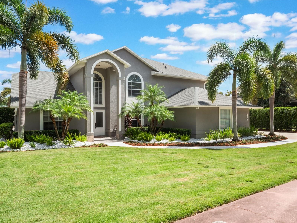

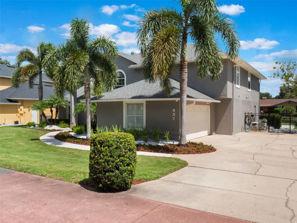
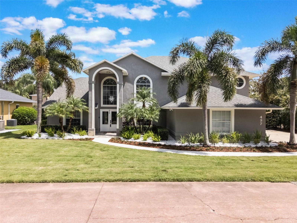
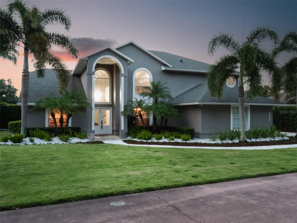
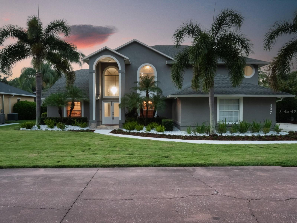
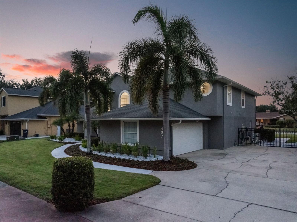
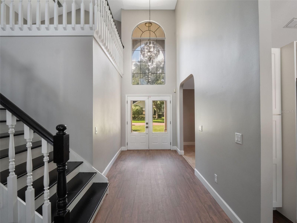
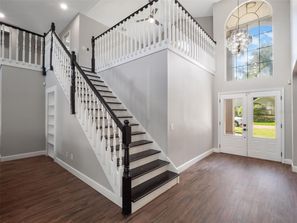
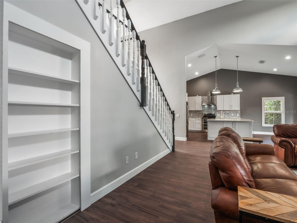
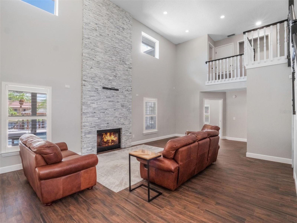
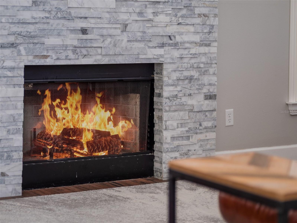
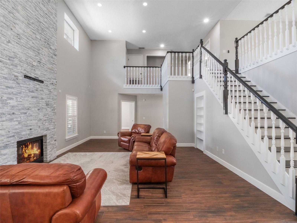
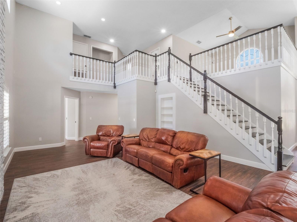
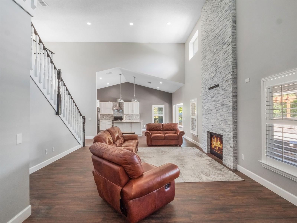
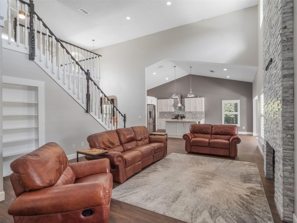
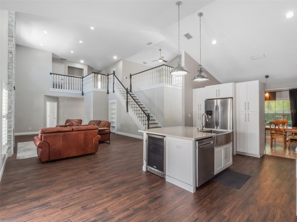
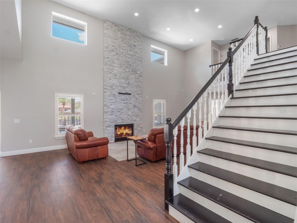
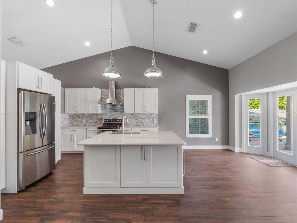
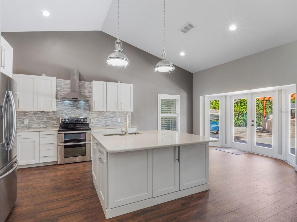
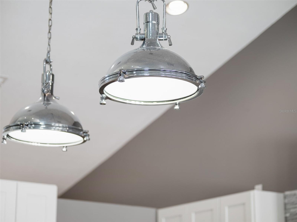
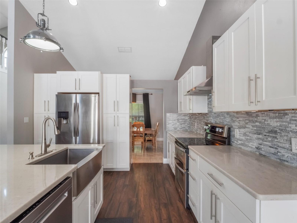
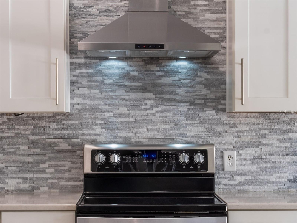
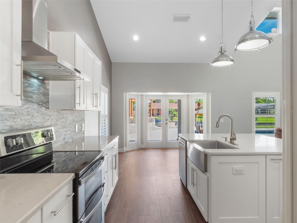
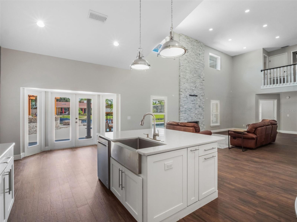
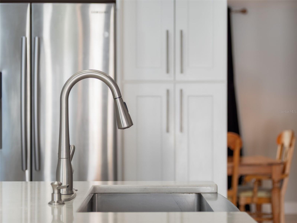
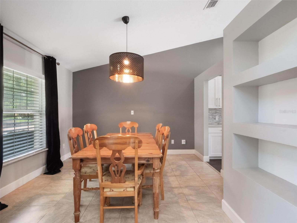
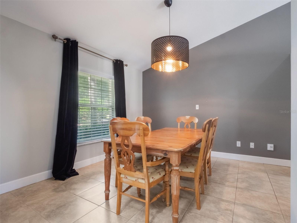
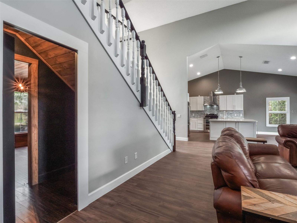
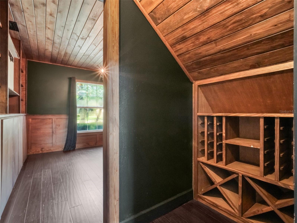
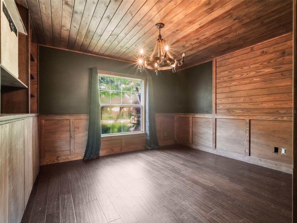
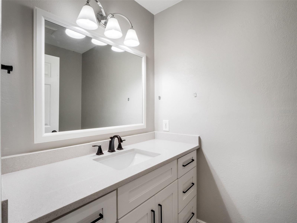
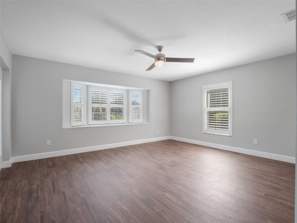
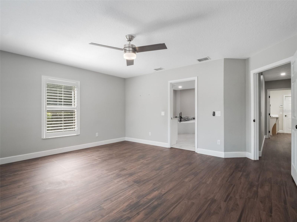
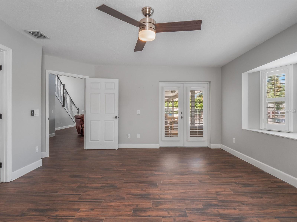
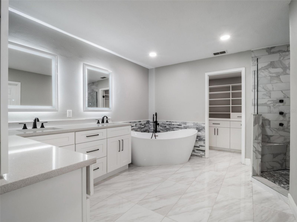
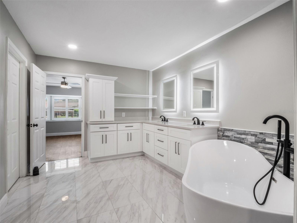
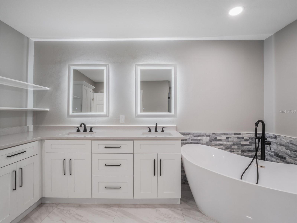
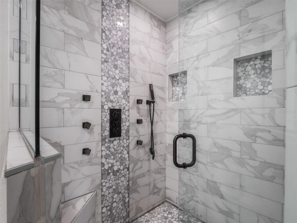
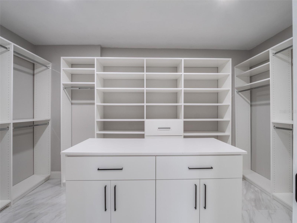
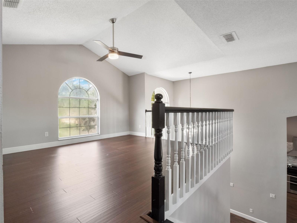
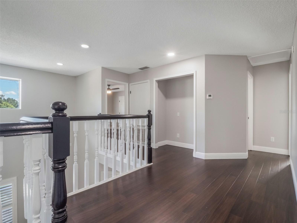
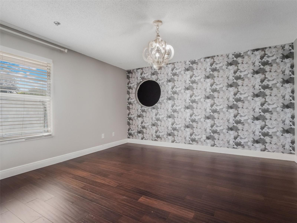
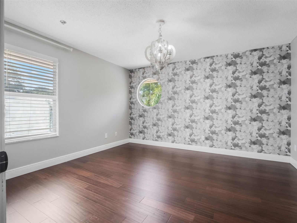
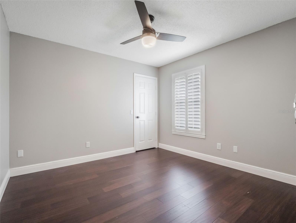
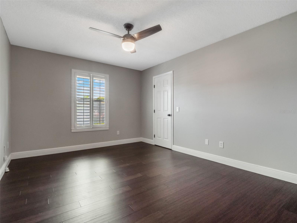
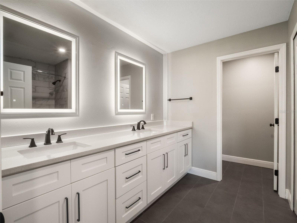
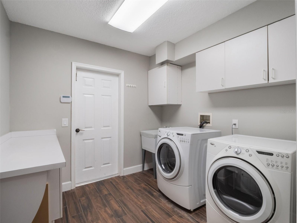
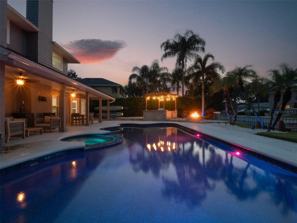
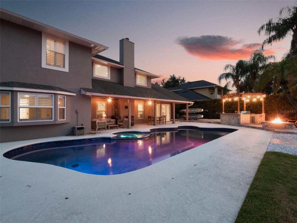
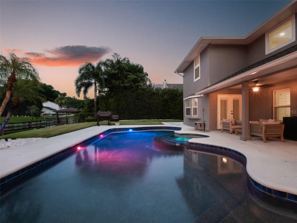
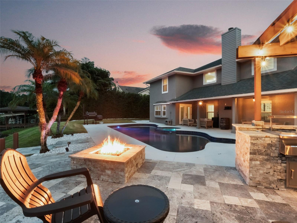
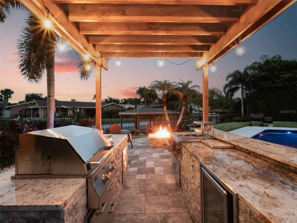
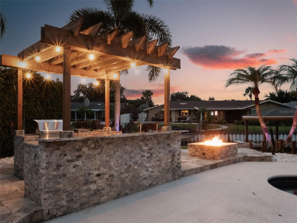
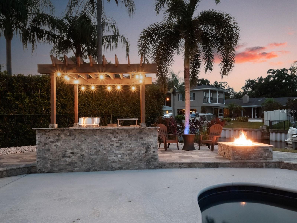
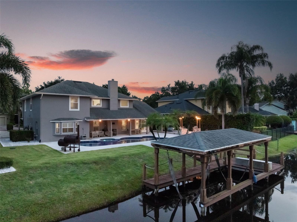
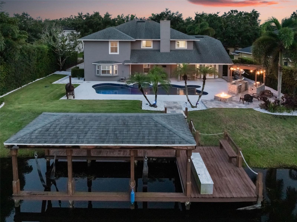
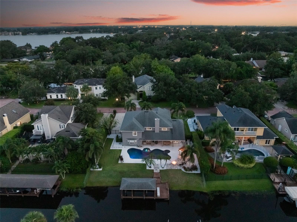
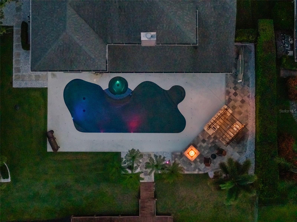
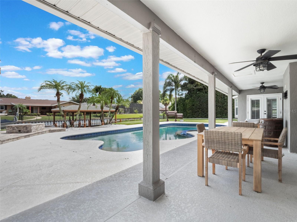
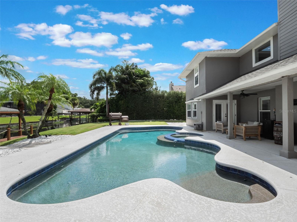
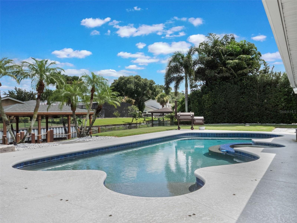
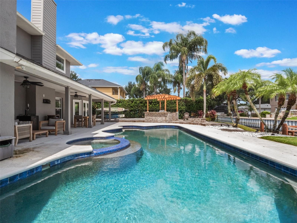
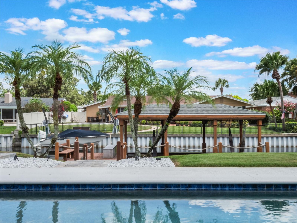
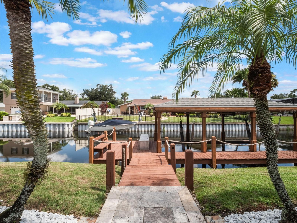
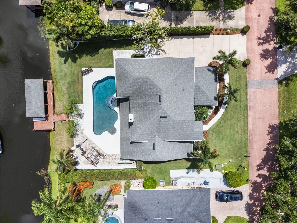
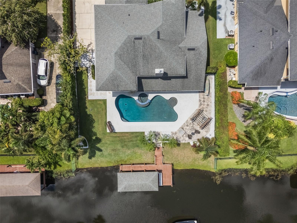
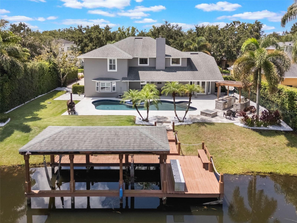
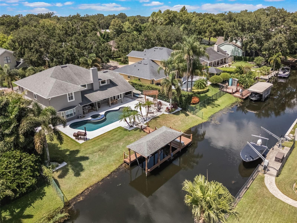
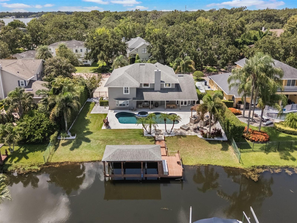
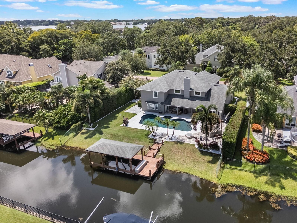
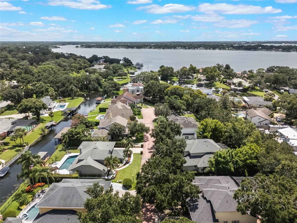
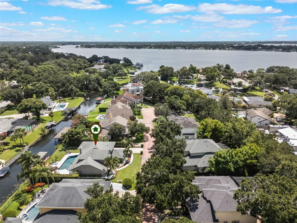
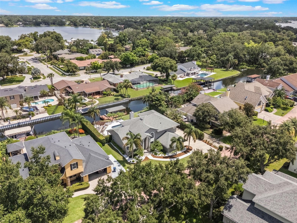
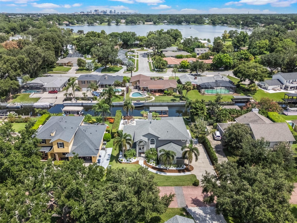
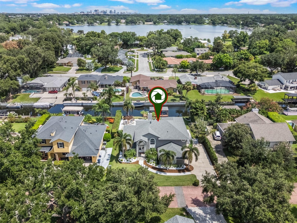
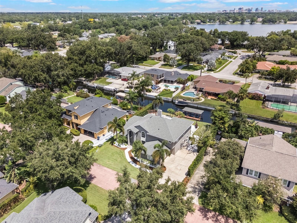
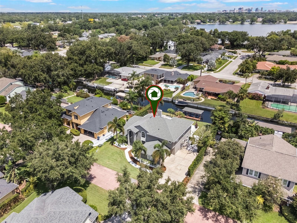
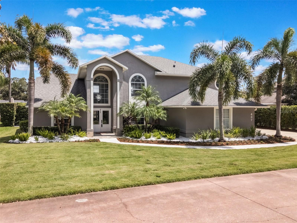
- MLS#: O6330457 ( Residential )
- Street Address: 437 Harbour Oaks Pointe Drive
- Viewed: 15
- Price: $1,299,900
- Price sqft: $352
- Waterfront: Yes
- Waterfront Type: Canal - Freshwater,Canal Front,Lake Privileges
- Year Built: 1993
- Bldg sqft: 3690
- Bedrooms: 4
- Total Baths: 3
- Full Baths: 2
- 1/2 Baths: 1
- Days On Market: 6
- Additional Information
- Geolocation: 28.4859 / -81.3686
- County: ORANGE
- City: ORLANDO
- Zipcode: 32809
- Subdivision: Harbour Oaks Pointe
- Elementary School: Pershing Elem
- Middle School: PERSHING K
- High School: Oak Ridge

- DMCA Notice
-
DescriptionExperience Conway Chain of Lakes living at its finest in this WATERFRONT luxury estate on an oversized lot with over 90 feet of water frontage! The stately curb appeal of this4 bedroom, 2.5 bathroom home sets the tone from the moment you arrive. Step inside and discover architectural elegance paired with modern updates, creating a space that is both luxuries and inviting. This home boasts recent upgrades throughout, including a striking floor to ceiling marble tile fireplace, fresh interior paint, completely remodeled bathrooms, new flooring, lush landscaping, and a newly constructed pool and spa designed for resort style relaxation. The gourmet kitchen is the heart of the home, featuring custom cabinetry, quartz countertops, a center island, and a wine fridgeperfect for both everyday living and entertaining. The expansive family room opens seamlessly to the outdoors, where youll find a private oasis complete with a sparkling pool, spa, and a dock with a boat lift, making sunset cruises on the Conway Chain just steps away. The oversized lot offers ample space for gatherings, while the custom outdoor kitchen ensures your home becomes the go to destination for friends and family. Retreat to the luxurious owners suite overlooking the water, complete with direct pool access, an enormous custom walk in closet, and a spa inspired bathroom for the ultimate escape. A unique feature of this home is the secret bookshelf door, which leads to a private hidden retreat, which could be used as an office, or creative space. Highly energy efficient with a newer roof and AC, this property delivers both comfort and peace of mind. And for families, its just down the street from Cornerstone Charter School, blending convenience with top tier education. Located near I 4 and only minutes to Downtown Orlando, the Orlando International Airport, theme parks, and world class beaches, this home offers the perfect balance of luxury, lifestyle, and location. Start living the lake life todayschedule your private showing and see why this is more than a home, its an experience!
All
Similar
Features
Waterfront Description
- Canal - Freshwater
- Canal Front
- Lake Privileges
Appliances
- Bar Fridge
- Dishwasher
- Disposal
- Microwave
- Range Hood
- Refrigerator
Home Owners Association Fee
- 1275.00
Association Name
- Harbour Oaks HOA
Carport Spaces
- 0.00
Close Date
- 0000-00-00
Cooling
- Central Air
Country
- US
Covered Spaces
- 0.00
Exterior Features
- French Doors
- Lighting
- Outdoor Kitchen
Flooring
- Luxury Vinyl
- Tile
Garage Spaces
- 2.00
Heating
- Central
High School
- Oak Ridge High
Insurance Expense
- 0.00
Interior Features
- Cathedral Ceiling(s)
- Ceiling Fans(s)
Legal Description
- HARBOUR OAKS POINTE 27/137 LOT 7
Levels
- Two
Living Area
- 2924.00
Middle School
- PERSHING K-8
Area Major
- 32809 - Orlando/Pinecastle/Oakridge/ Edgewood
Net Operating Income
- 0.00
Occupant Type
- Vacant
Open Parking Spaces
- 0.00
Other Expense
- 0.00
Parcel Number
- 13-23-29-3391-00-070
Pets Allowed
- Yes
Pool Features
- Heated
- Lighting
Property Type
- Residential
Roof
- Shingle
School Elementary
- Pershing Elem
Sewer
- Public Sewer
Tax Year
- 2024
Township
- 23
Utilities
- Propane
- Public
Views
- 15
Virtual Tour Url
- https://media.devoredesign.com/videos/01984c37-8197-73d9-a6f2-efe1a8f4fcc3
Water Source
- Public
Year Built
- 1993
Zoning Code
- R-1AA
Listing Data ©2025 Greater Fort Lauderdale REALTORS®
Listings provided courtesy of The Hernando County Association of Realtors MLS.
Listing Data ©2025 REALTOR® Association of Citrus County
Listing Data ©2025 Royal Palm Coast Realtor® Association
The information provided by this website is for the personal, non-commercial use of consumers and may not be used for any purpose other than to identify prospective properties consumers may be interested in purchasing.Display of MLS data is usually deemed reliable but is NOT guaranteed accurate.
Datafeed Last updated on August 4, 2025 @ 12:00 am
©2006-2025 brokerIDXsites.com - https://brokerIDXsites.com
