Share this property:
Contact Tyler Fergerson
Schedule A Showing
Request more information
- Home
- Property Search
- Search results
- 114 Echo Lane, Port St. Joe, FL 32456
Property Photos

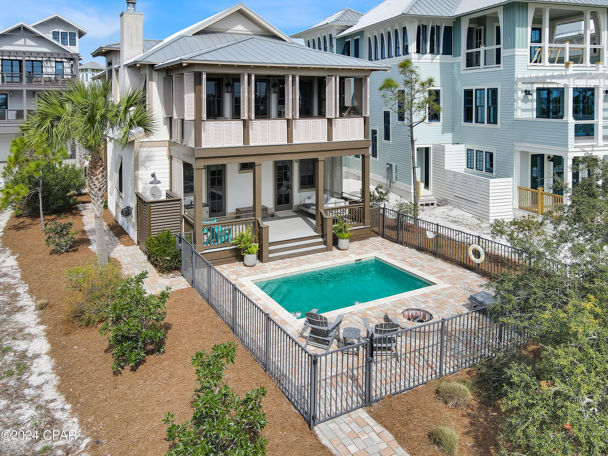
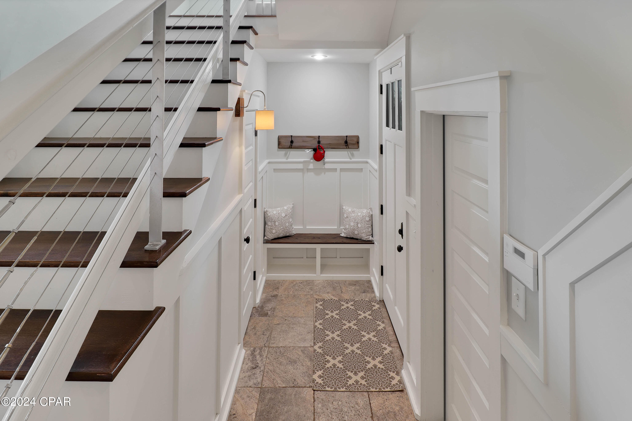





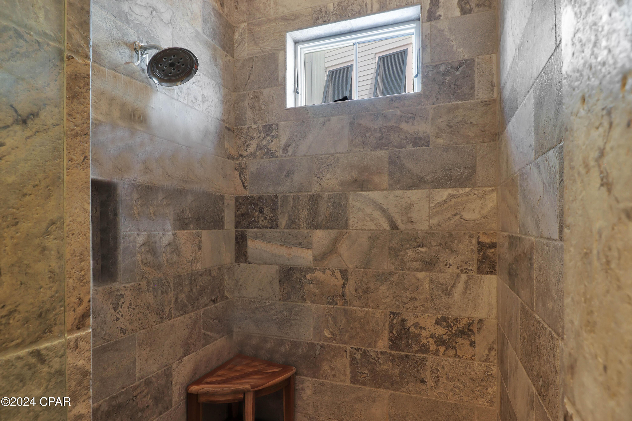


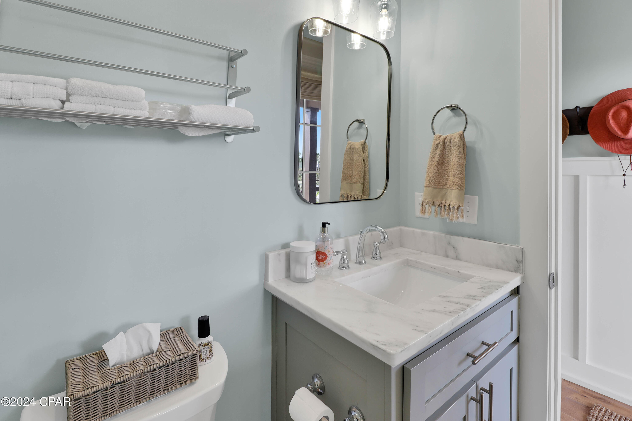

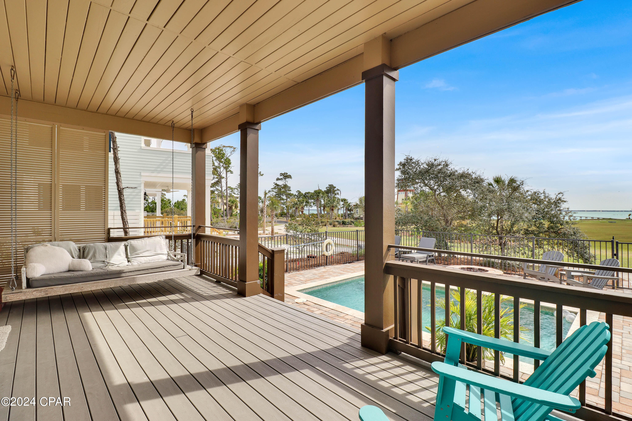



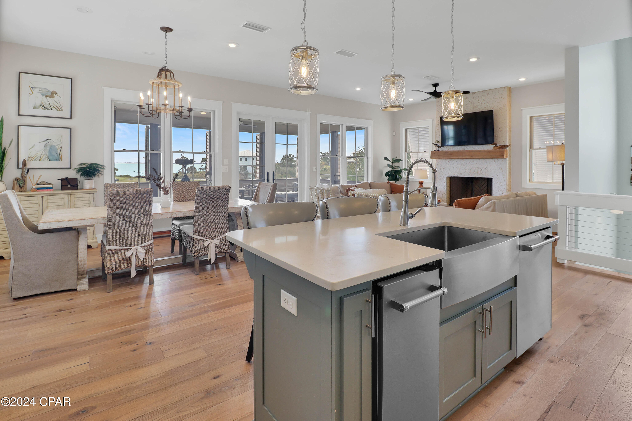
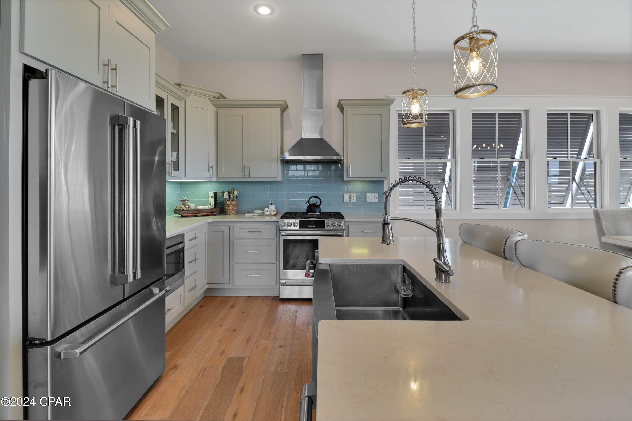


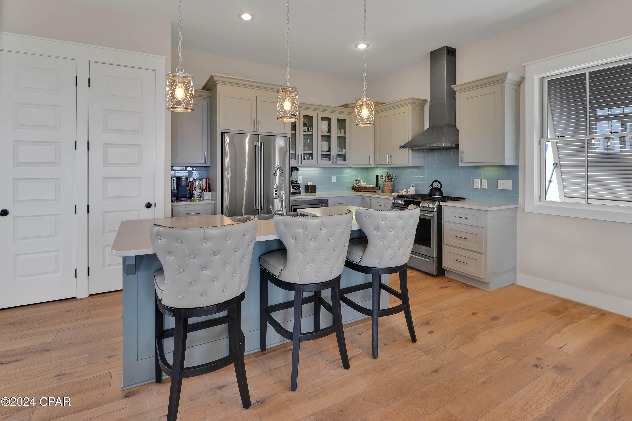



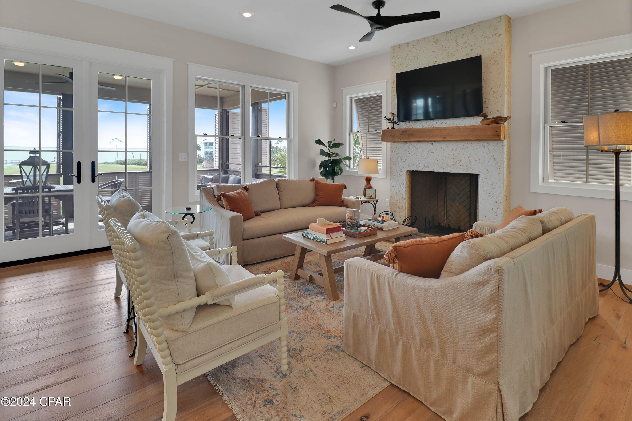
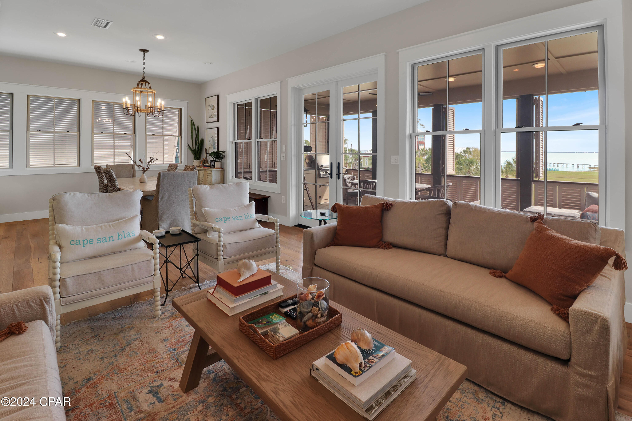




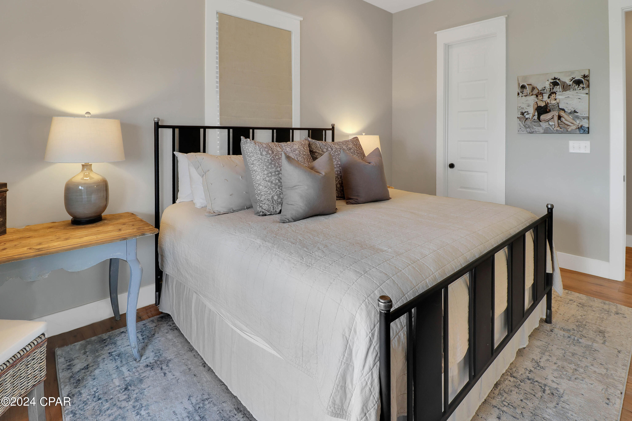
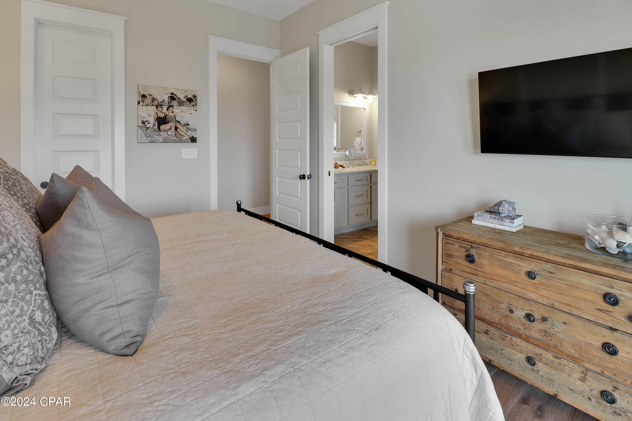







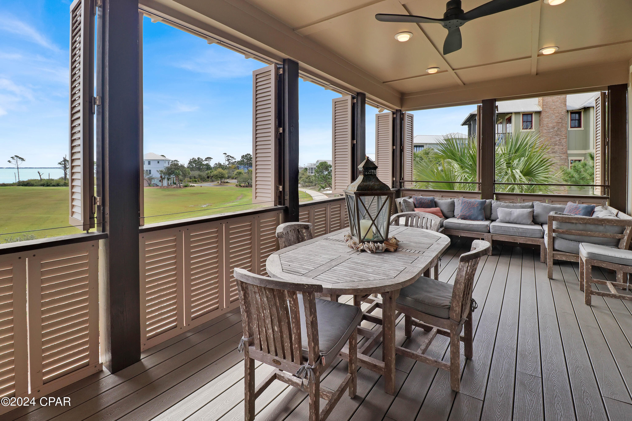

















- MLS#: 754202 ( Residential )
- Street Address: 114 Echo Lane
- Viewed: 125
- Price: $1,743,500
- Price sqft: $0
- Waterfront: Yes
- Wateraccess: Yes
- Waterfront Type: DeededAccess
- Year Built: 2014
- Bldg sqft: 0
- Bedrooms: 4
- Total Baths: 4
- Full Baths: 3
- 1/2 Baths: 1
- Garage / Parking Spaces: 2
- Days On Market: 403
- Additional Information
- Geolocation: 29.7359 / -85.3909
- County: GULF
- City: Port St. Joe
- Zipcode: 32456
- Subdivision: Ovation
- Provided by: Beach Properties Real Estate
- DMCA Notice
-
DescriptionCoastal living at its finest! Step into your dream home with breathtaking, unobstructed bay views and custom, must see details. The first floor sanctuary boasts a private primary suite with a porch and poolside view, while the tailor made bunk room with built in storage is a delightful bonus for guests. Convenience meets luxury with easily accessible laundry and a full bath from the pool area. Upstairs unveils a perfect blend of a kitchen/living/dining combination featuring a cozy fireplace, hardwood floors, and top notch stainless steel appliances. An entertainer's paradise, this space opens to an oversized Key West style porch with louvered shutters and an outdoor BBQ area, all overlooking a private pool and the stunning vista beyond. On the main level, discover a convenient half bath, two guest rooms with a private porch, and a jack and jill full bath. Ovation, the epitome of coastal living, provides two bayside docks for boating and kayaking, tennis courts, bayfront and gulf side pools, and a boardwalk leading to uncrowded, pet friendly beaches. Ready to turn this dream into reality? Call for a showing and embark on a personalized tour of this exceptional area. Your coastal oasis awaits!
All
Similar
Features
Possible Terms
- Cash
- Conventional
Waterfront Description
- DeededAccess
Appliances
- Dryer
- Dishwasher
- GasOven
- GasRange
- GasWaterHeater
- IceMaker
- Microwave
- Refrigerator
- RangeHood
- Washer
Home Owners Association Fee
- 3000.00
Home Owners Association Fee Includes
- AssociationManagement
- LegalAccounting
- MaintenanceGrounds
- PestControl
- RecreationFacilities
Carport Spaces
- 0.00
Close Date
- 0000-00-00
Cooling
- CentralAir
- MultiUnits
Covered Spaces
- 0.00
Exterior Features
- BuiltInBarbecue
- Balcony
- OutdoorShower
- Patio
Fencing
- Partial
Furnished
- Partially
Garage Spaces
- 2.00
Heating
- Central
- HeatPump
Insurance Expense
- 0.00
Interior Features
- Attic
- Fireplace
- KitchenIsland
- PullDownAtticStairs
- PanelingWainscoting
- RecessedLighting
- SplitBedrooms
Legal Description
- OVATION ON CAPE SAN BLAS PHASE II PB 5 PGES 61-63 LOT 39 ORB 533/171 FR DOUGLAS MAP 5D
Living Area
- 2126.00
Lot Features
- Level
Area Major
- 07 - Gulf County
Net Operating Income
- 0.00
Occupant Type
- Occupied
Open Parking Spaces
- 0.00
Other Expense
- 0.00
Parcel Number
- 06370-445R
Parking Features
- Driveway
- Garage
- GarageDoorOpener
Pet Deposit
- 0.00
Pool Features
- Fenced
- InGround
- Community
- Pool
Property Type
- Residential
Roof
- Metal
Security Deposit
- 0.00
Style
- Coastal
Tax Year
- 2023
The Range
- 0.00
Trash Expense
- 0.00
Utilities
- UndergroundUtilities
- WaterConnected
View
- Bay
Views
- 125
Virtual Tour Url
- https://my.matterport.com/show/?m=2bzbtoNVXiD
Year Built
- 2014
Listing Data ©2025 Greater Fort Lauderdale REALTORS®
Listings provided courtesy of The Hernando County Association of Realtors MLS.
Listing Data ©2025 REALTOR® Association of Citrus County
Listing Data ©2025 Royal Palm Coast Realtor® Association
The information provided by this website is for the personal, non-commercial use of consumers and may not be used for any purpose other than to identify prospective properties consumers may be interested in purchasing.Display of MLS data is usually deemed reliable but is NOT guaranteed accurate.
Datafeed Last updated on April 21, 2025 @ 12:00 am
©2006-2025 brokerIDXsites.com - https://brokerIDXsites.com
