Share this property:
Contact Tyler Fergerson
Schedule A Showing
Request more information
- Home
- Property Search
- Search results
- 1978 Summer Drive, DAVENPORT, FL 33897
Property Photos
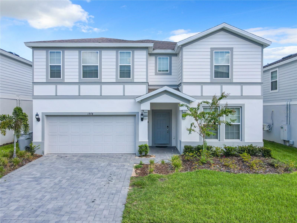

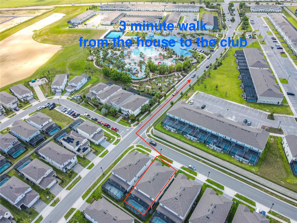
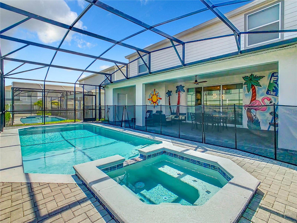
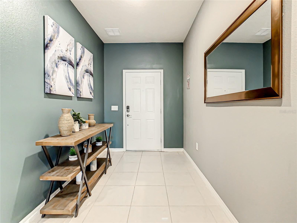
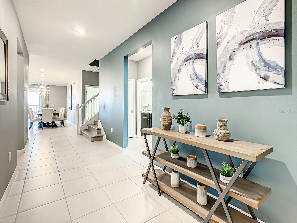
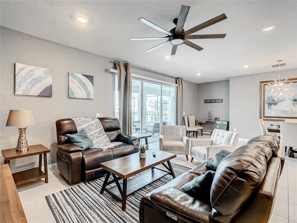
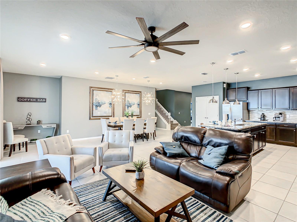
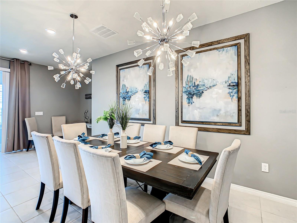
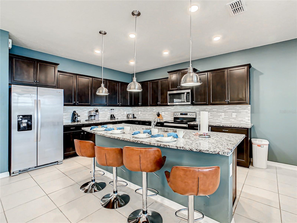
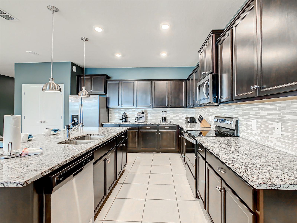
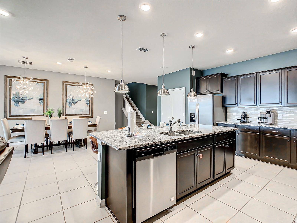
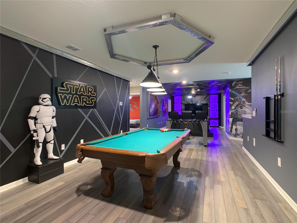
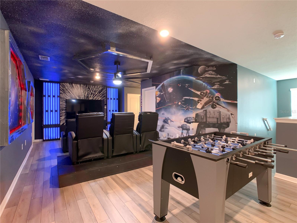
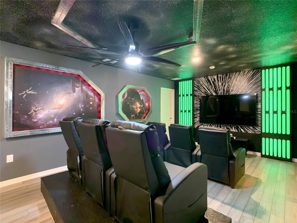
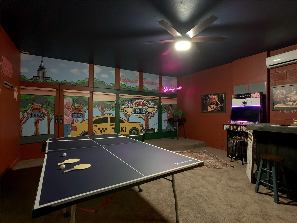
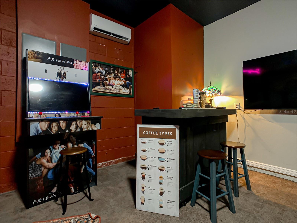
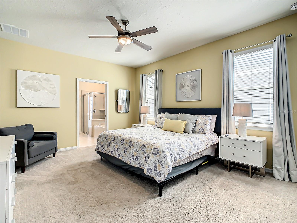
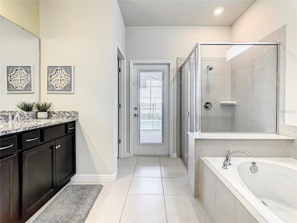
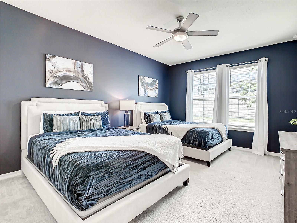
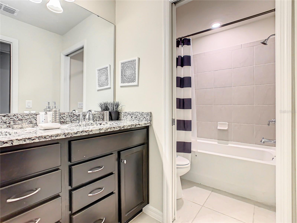
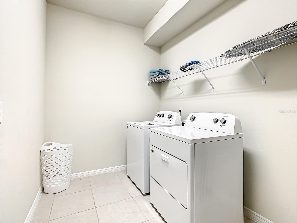
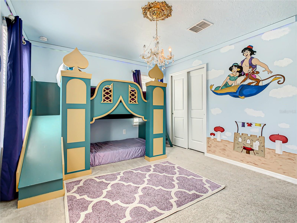
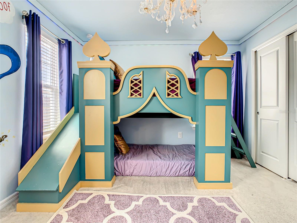
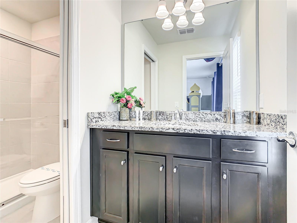
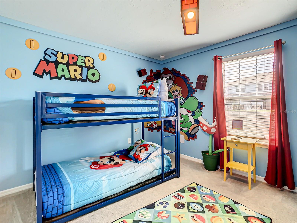
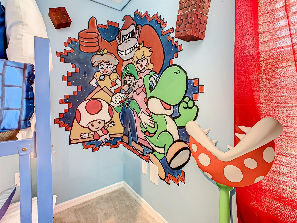
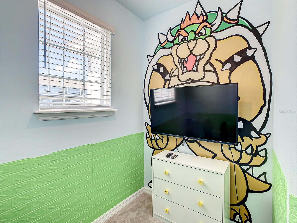
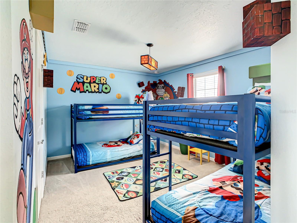
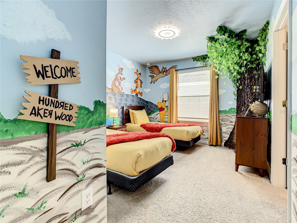
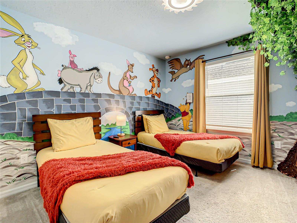
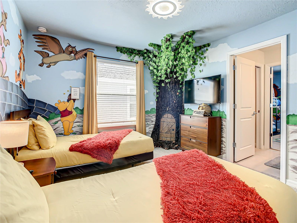
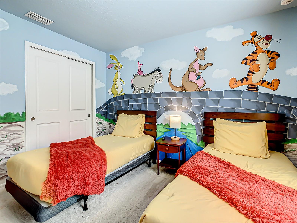
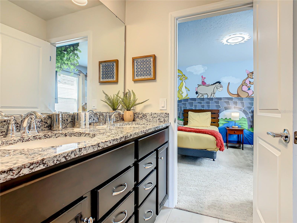
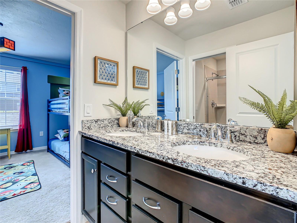
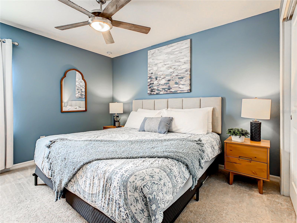
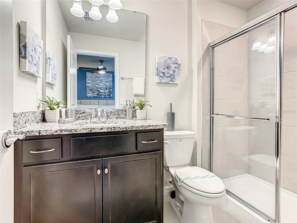
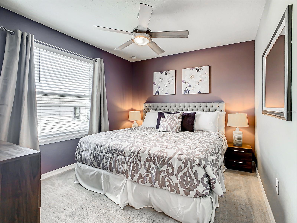
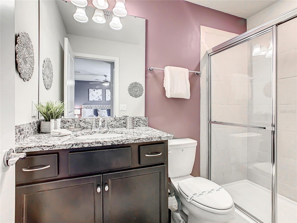
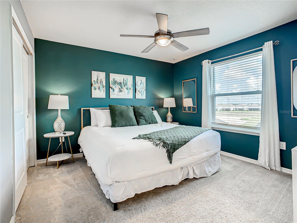
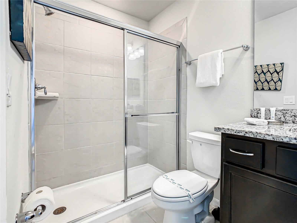
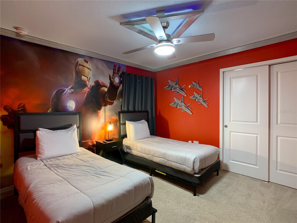
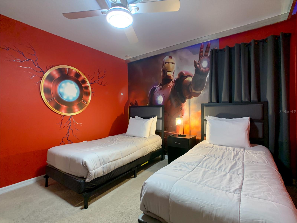
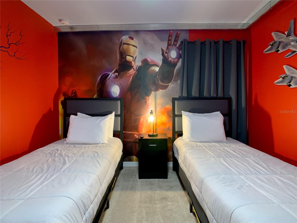
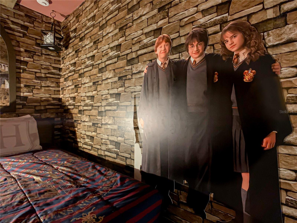
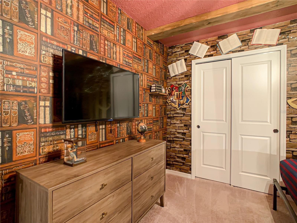
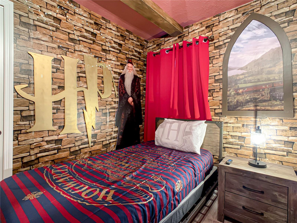
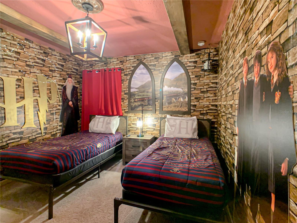
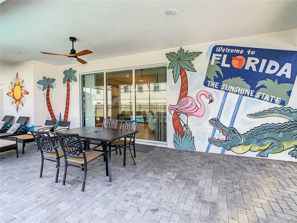
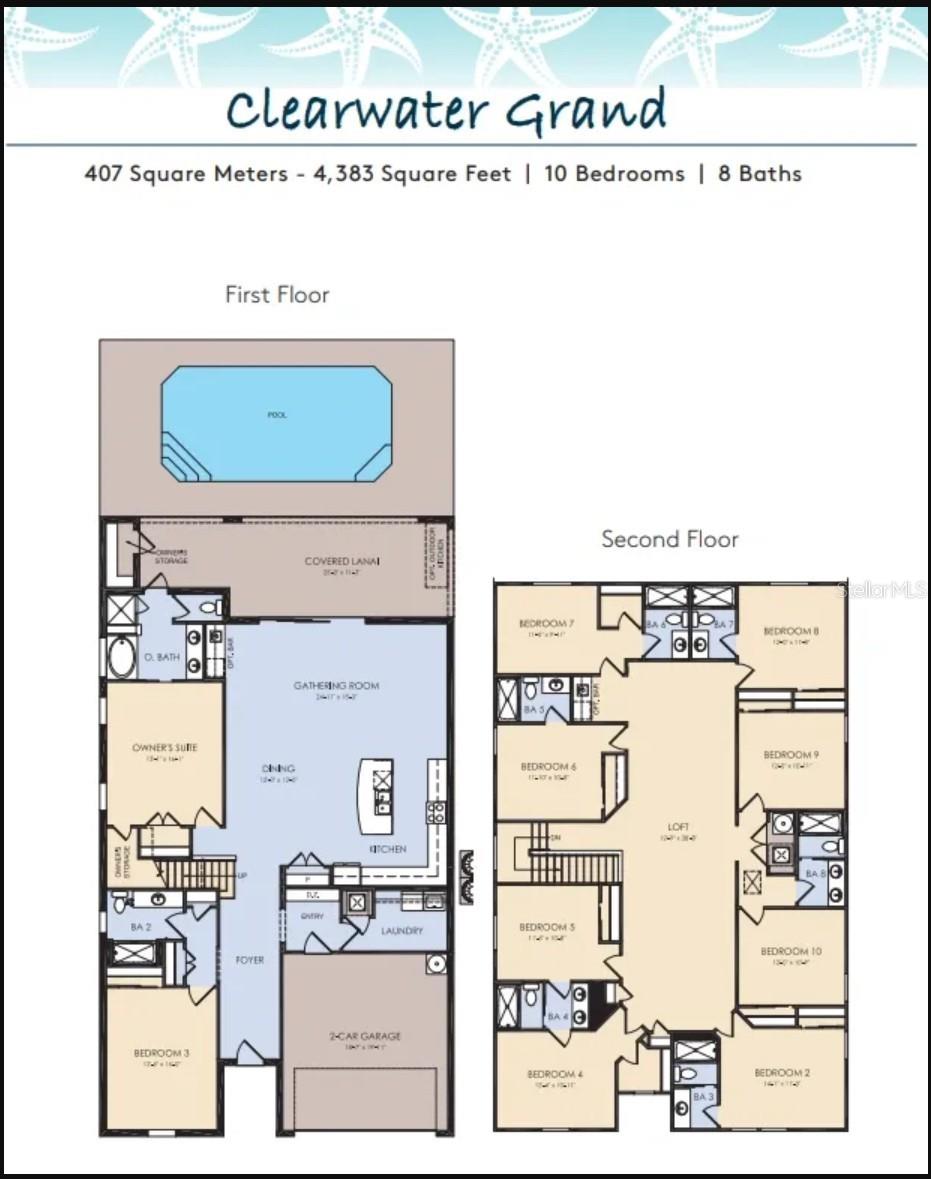
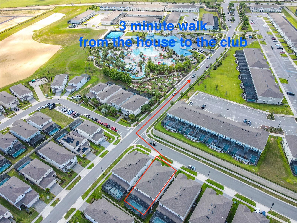
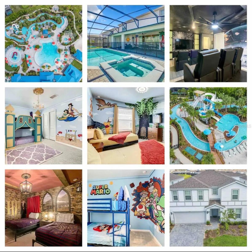
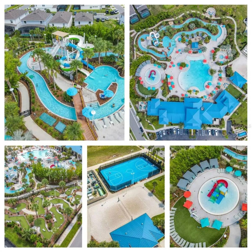
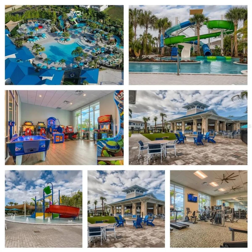
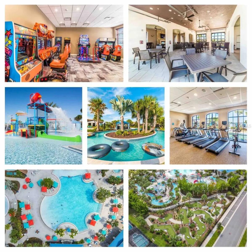
- MLS#: O6325250 ( Residential )
- Street Address: 1978 Summer Drive
- Viewed: 73
- Price: $949,000
- Price sqft: $198
- Waterfront: No
- Year Built: 2022
- Bldg sqft: 4800
- Bedrooms: 10
- Total Baths: 8
- Full Baths: 8
- Garage / Parking Spaces: 2
- Days On Market: 69
- Additional Information
- Geolocation: 28.3139 / -81.6601
- County: POLK
- City: DAVENPORT
- Zipcode: 33897
- Subdivision: Windsor Island Resort
- Elementary School: Citrus Ridge
- Middle School: Citrus Ridge
- High School: Davenport
- Provided by: JULIA MARTIN REALTY
- Contact: Yezi Sha
- 831-578-7819

- DMCA Notice
-
DescriptionUnbeatable location! This is the closest 10 bedroom home to the resort style clubhouse in Windsor Island Resortjust a 3 minute walk away! Truly the best spot in the entire community, offering unmatched convenience for guests and exceptional rental appeal. This beautifully upgraded and fully furnished 10 bedroom, 8 bathroom pool home is a rare find. The owner invested over $140,000 in custom upgrades and high end finishes to make this home stand out. From designer lighting and accent walls to luxury flooring and themed bedrooms, every detail was thoughtfully selected for style and comfort. Enjoy a spacious open concept layout with an oversized granite island, stainless steel appliances, and generous living and dining areas that flow seamlessly to the covered lanai and screened in poolperfect for entertaining or relaxing after a long day at the parks. The owners suite features direct pool access and a spa style bath with dual vanities. Multiple en suite bedrooms provide privacy and convenience, while creatively themed kids rooms deliver that wow factor for vacation guests. Located in the highly desirable Windsor Island Resort, just minutes from Disney, with top tier amenities including a lazy river, water park, mini golf, arcade, fitness center, and more. Whether you're seeking a premium vacation home or a high performing investment property, this is the best located, most upgraded 10 bedroom home in the communitysold fully furnished and 100% rental ready.
All
Similar
Features
Appliances
- Built-In Oven
- Cooktop
- Dishwasher
- Disposal
- Dryer
- Electric Water Heater
- Exhaust Fan
- Freezer
- Microwave
- Range Hood
- Refrigerator
- Washer
Home Owners Association Fee
- 712.00
Association Name
- Castle Management LLC / 7001
Association Phone
- (844) 739-2331
Builder Model
- Clearwater
Builder Name
- Pulte Homes
Carport Spaces
- 0.00
Close Date
- 0000-00-00
Cooling
- Central Air
Country
- US
Covered Spaces
- 0.00
Exterior Features
- Lighting
- Outdoor Grill
- Rain Gutters
- Sidewalk
- Sliding Doors
Flooring
- Carpet
- Ceramic Tile
- Laminate
- Luxury Vinyl
- Tile
Furnished
- Furnished
Garage Spaces
- 2.00
Heating
- Central
- Electric
- Zoned
High School
- Davenport High School
Insurance Expense
- 0.00
Interior Features
- Accessibility Features
- Built-in Features
- Ceiling Fans(s)
- Crown Molding
- Dry Bar
- Eat-in Kitchen
- High Ceilings
- Kitchen/Family Room Combo
- Living Room/Dining Room Combo
- Open Floorplan
- Primary Bedroom Main Floor
- Smart Home
- Solid Surface Counters
- Solid Wood Cabinets
- Split Bedroom
- Stone Counters
- Thermostat
- Walk-In Closet(s)
- Wet Bar
- Window Treatments
Legal Description
- WINDSOR ISLAND RESORT PHASE 2A PB 187 PGS 31-34 LOT 308
Levels
- Two
Living Area
- 4399.00
Middle School
- Citrus Ridge
Area Major
- 33897 - Davenport
Net Operating Income
- 0.00
Occupant Type
- Vacant
Open Parking Spaces
- 0.00
Other Expense
- 0.00
Parcel Number
- 26-25-13-998013-003080
Parking Features
- Covered
- Driveway
- Garage Door Opener
Pets Allowed
- Cats OK
- Dogs OK
Pool Features
- Child Safety Fence
- Heated
- In Ground
- Screen Enclosure
Possession
- Close Of Escrow
Property Condition
- Completed
Property Type
- Residential
Roof
- Shingle
School Elementary
- Citrus Ridge
Sewer
- Public Sewer
Tax Year
- 2024
Township
- 25
Utilities
- BB/HS Internet Available
- Cable Available
- Cable Connected
- Electricity Connected
- Fiber Optics
- Natural Gas Connected
- Sewer Connected
- Underground Utilities
- Water Connected
Views
- 73
Water Source
- Public
Year Built
- 2022
Listing Data ©2025 Greater Fort Lauderdale REALTORS®
Listings provided courtesy of The Hernando County Association of Realtors MLS.
Listing Data ©2025 REALTOR® Association of Citrus County
Listing Data ©2025 Royal Palm Coast Realtor® Association
The information provided by this website is for the personal, non-commercial use of consumers and may not be used for any purpose other than to identify prospective properties consumers may be interested in purchasing.Display of MLS data is usually deemed reliable but is NOT guaranteed accurate.
Datafeed Last updated on September 23, 2025 @ 12:00 am
©2006-2025 brokerIDXsites.com - https://brokerIDXsites.com
