Share this property:
Contact Tyler Fergerson
Schedule A Showing
Request more information
- Home
- Property Search
- Search results
- 1370 Yellow Finch Drive, DAVENPORT, FL 33837
Property Photos
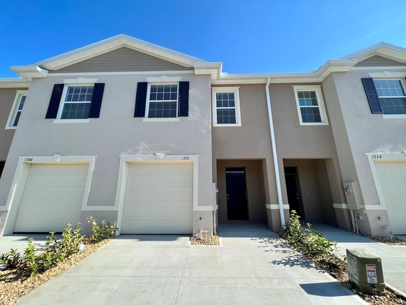

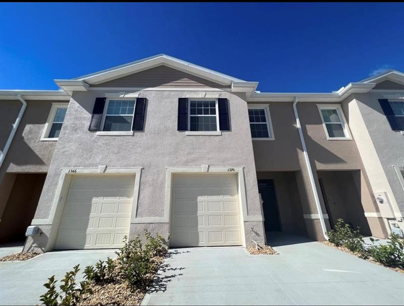
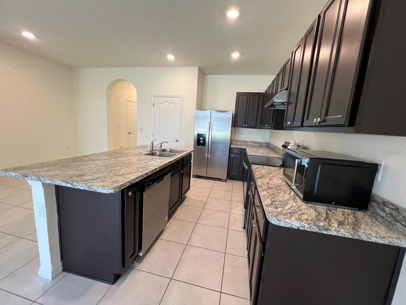
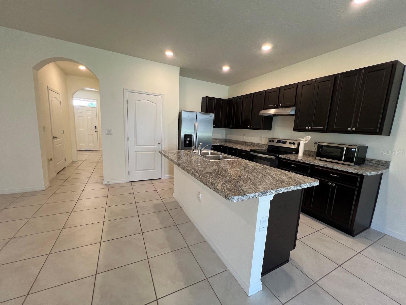
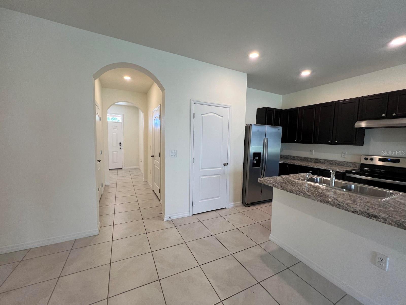
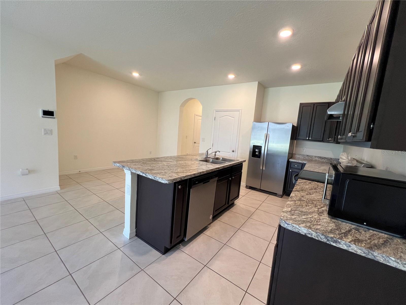
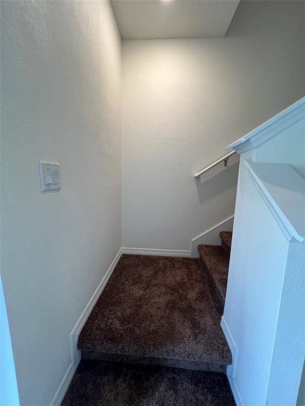
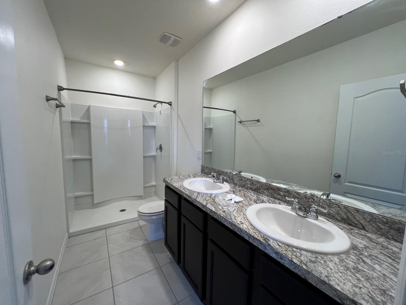
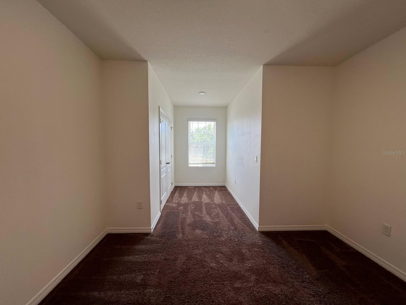
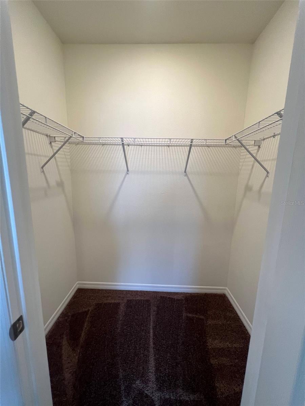
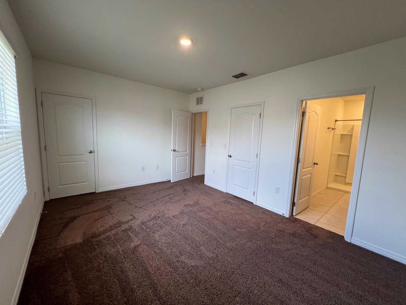
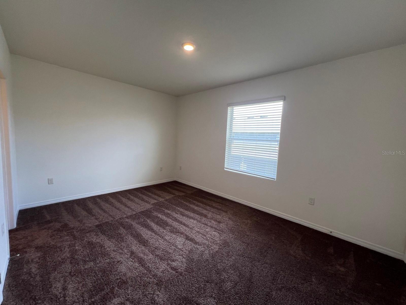
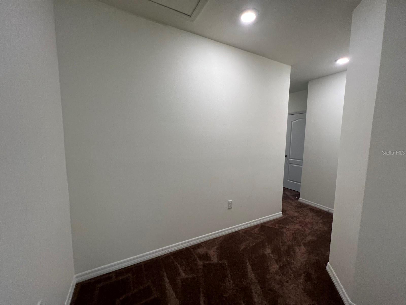
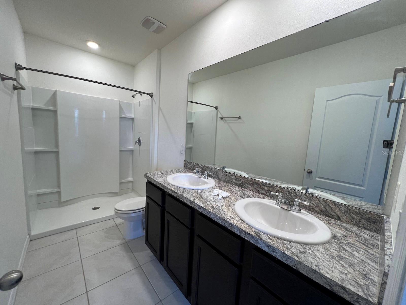
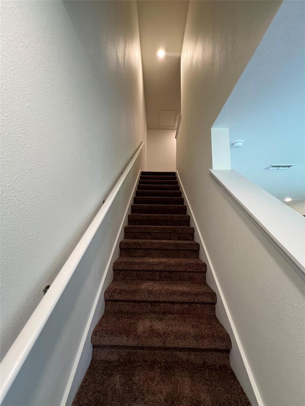
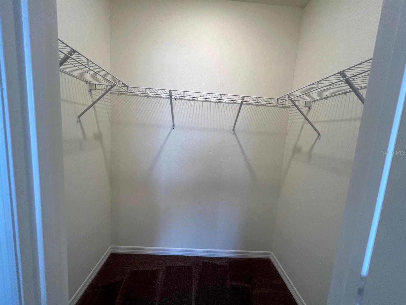
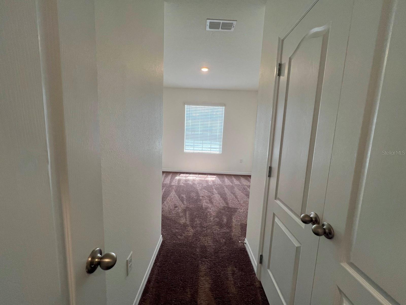
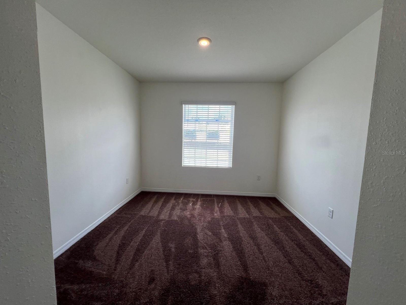
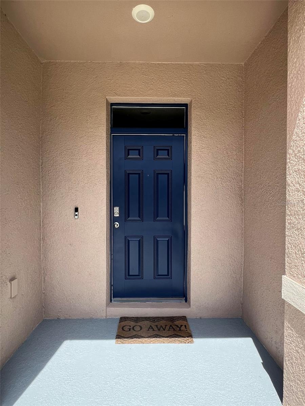
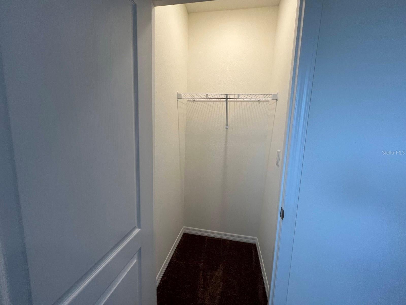
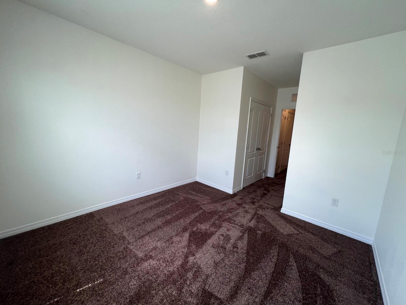
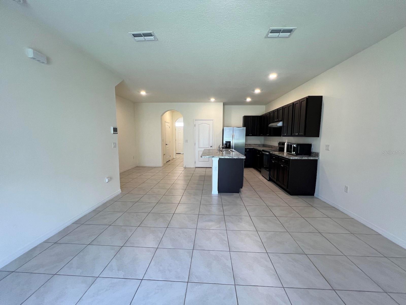
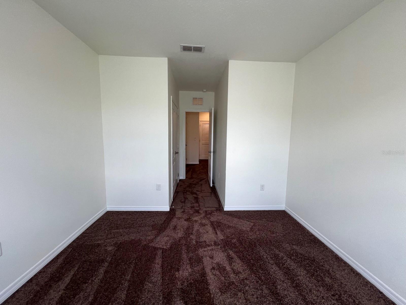
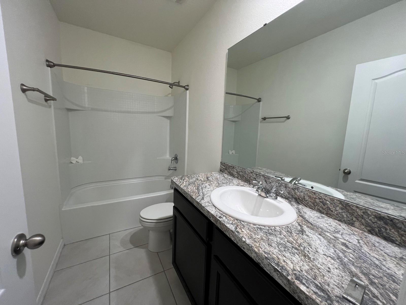
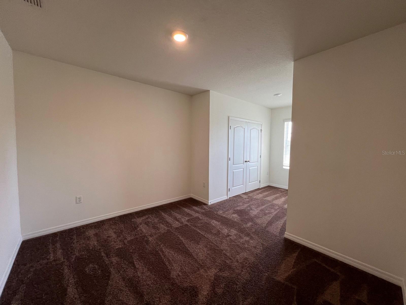
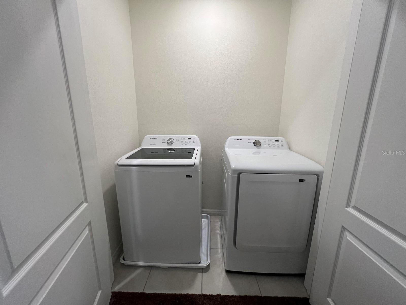
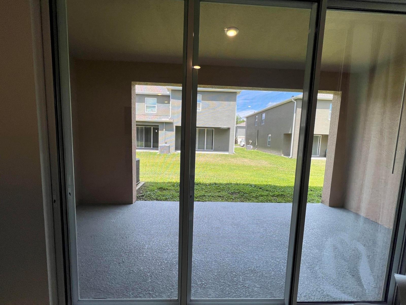
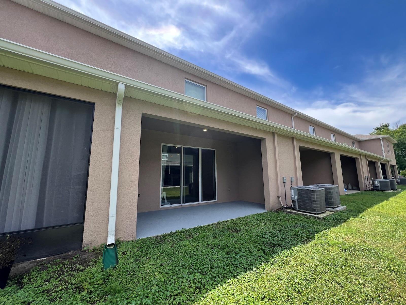
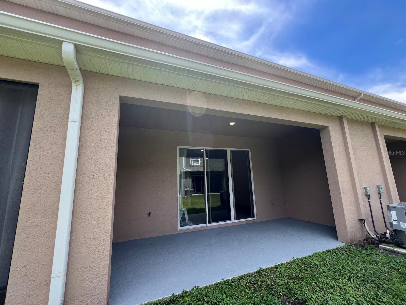
- MLS#: O6318371 ( Residential Lease )
- Street Address: 1370 Yellow Finch Drive
- Viewed: 36
- Price: $2,100
- Price sqft: $1
- Waterfront: No
- Year Built: 2022
- Bldg sqft: 1720
- Bedrooms: 3
- Total Baths: 3
- Full Baths: 2
- 1/2 Baths: 1
- Garage / Parking Spaces: 1
- Days On Market: 99
- Additional Information
- Geolocation: 28.1932 / -81.6257
- County: POLK
- City: DAVENPORT
- Zipcode: 33837
- Subdivision: Atriaridgewood Lakes
- Elementary School: Loughman Oaks Elem
- Middle School: Boone
- High School: Ridge Community Senior
- Provided by: MIAMI AND ORLANDO LAT BROKER LLC
- Contact: Anielly Maia
- 407-922-9602

- DMCA Notice
-
DescriptionREDUCED!! This beautiful two story townhome has a great layout, open concept living area and a great kitchen space with a spacious island. The 3 bedrooms are upstairs including a spacious owners suite with a private bathroom and a walk in closed. A convenient half bath is located downstairs. This is a great option for you! It wont be here long, so take the application today!!!
All
Similar
Features
Appliances
- Cooktop
- Dishwasher
- Disposal
- Dryer
- Microwave
- Refrigerator
- Washer
Home Owners Association Fee
- 0.00
Association Name
- Atria at Ridgewood Lakes
Carport Spaces
- 0.00
Close Date
- 0000-00-00
Cooling
- Central Air
Country
- US
Covered Spaces
- 0.00
Flooring
- Carpet
- Ceramic Tile
Furnished
- Unfurnished
Garage Spaces
- 1.00
Heating
- Central
High School
- Ridge Community Senior High
Insurance Expense
- 0.00
Interior Features
- Open Floorplan
Levels
- One
Living Area
- 1720.00
Middle School
- Boone Middle
Area Major
- 33837 - Davenport
Net Operating Income
- 0.00
Occupant Type
- Vacant
Open Parking Spaces
- 0.00
Other Expense
- 0.00
Owner Pays
- None
Parcel Number
- 27-26-29-706442-000940
Pets Allowed
- No
Property Type
- Residential Lease
School Elementary
- Loughman Oaks Elem
Tenant Pays
- Carpet Cleaning Fee
Utilities
- Cable Available
- Electricity Available
Views
- 36
Virtual Tour Url
- https://www.propertypanorama.com/instaview/stellar/O6318371
Water Source
- Public
Year Built
- 2022
Listing Data ©2025 Greater Fort Lauderdale REALTORS®
Listings provided courtesy of The Hernando County Association of Realtors MLS.
Listing Data ©2025 REALTOR® Association of Citrus County
Listing Data ©2025 Royal Palm Coast Realtor® Association
The information provided by this website is for the personal, non-commercial use of consumers and may not be used for any purpose other than to identify prospective properties consumers may be interested in purchasing.Display of MLS data is usually deemed reliable but is NOT guaranteed accurate.
Datafeed Last updated on September 23, 2025 @ 12:00 am
©2006-2025 brokerIDXsites.com - https://brokerIDXsites.com
