Share this property:
Contact Tyler Fergerson
Schedule A Showing
Request more information
- Home
- Property Search
- Search results
- 4630 Copper Lane, PLANT CITY, FL 33566
Property Photos
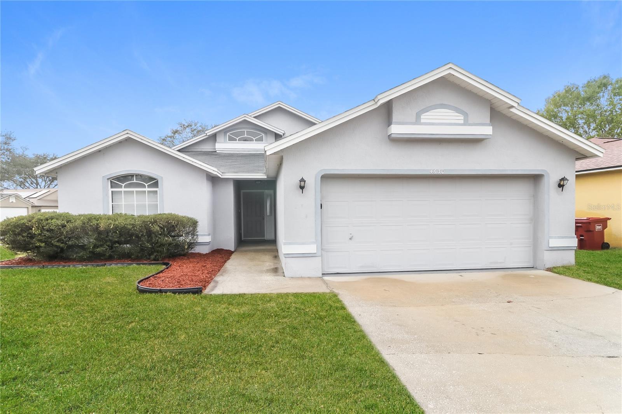

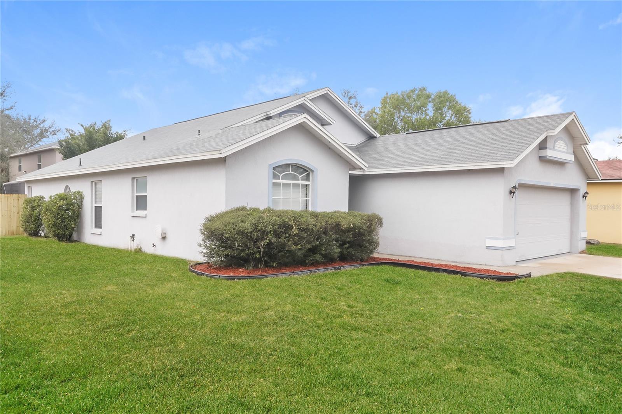
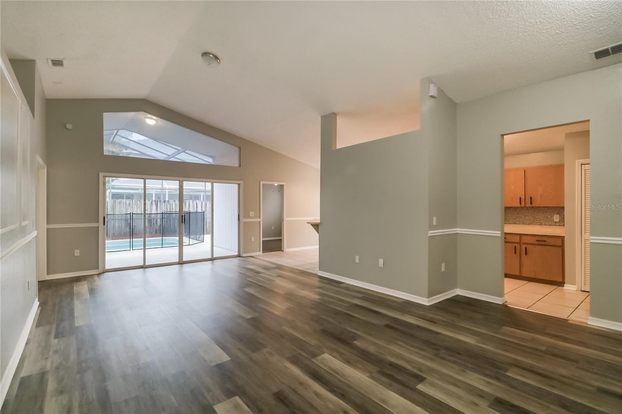
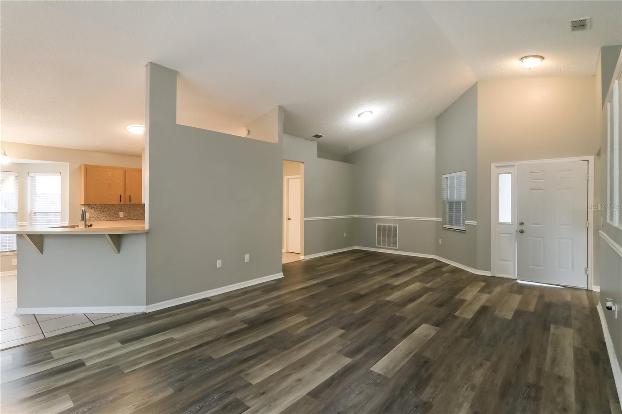
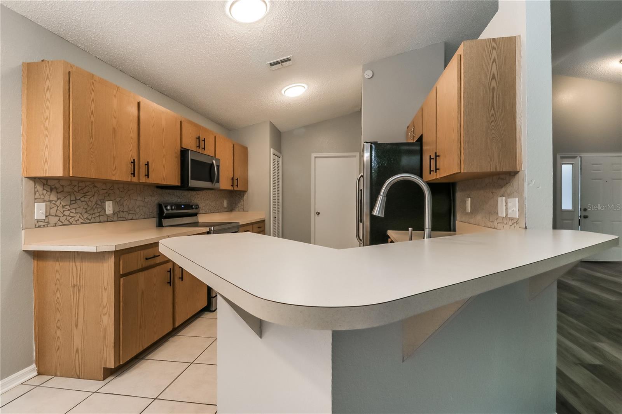
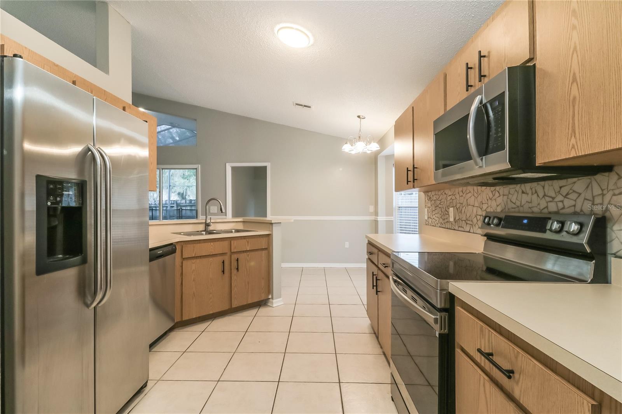
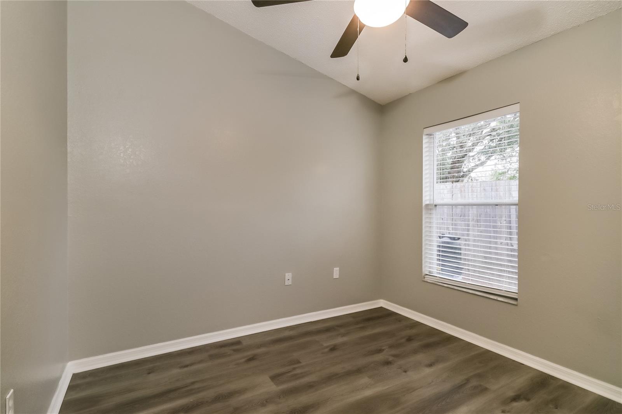

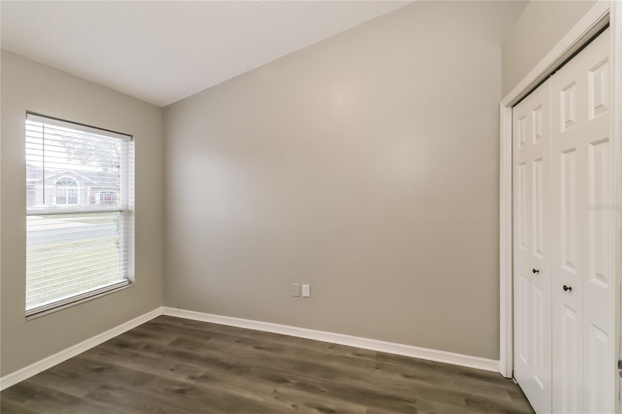
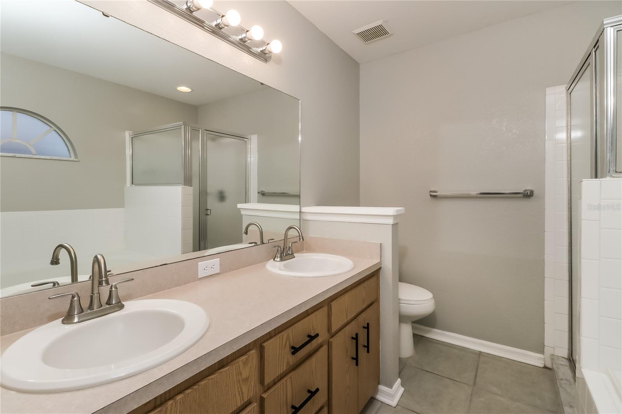
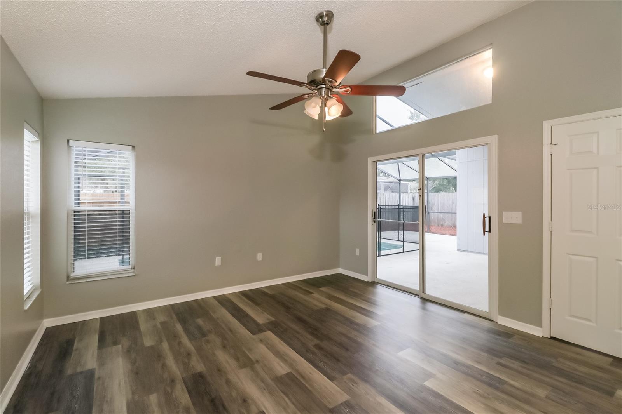
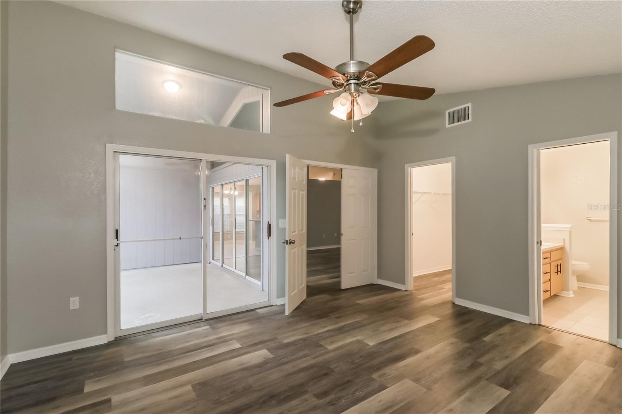
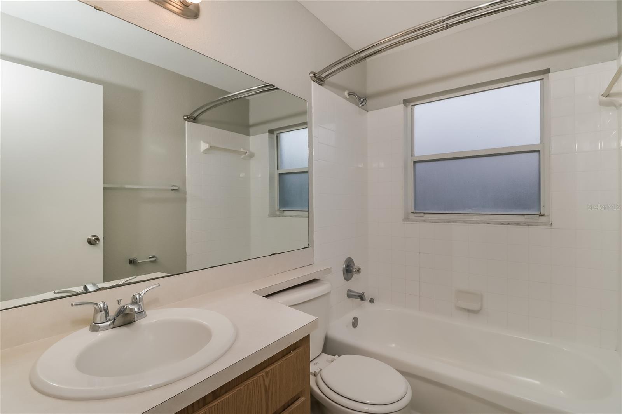
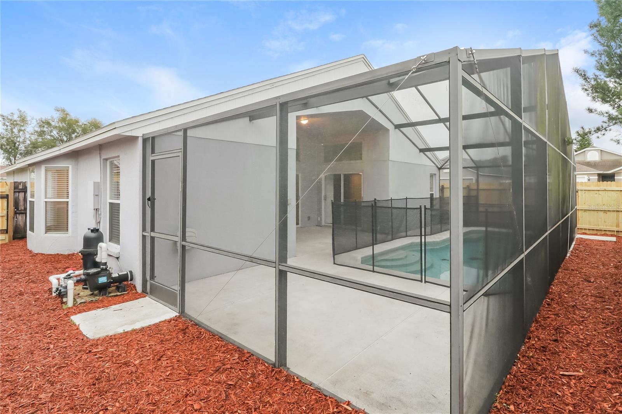
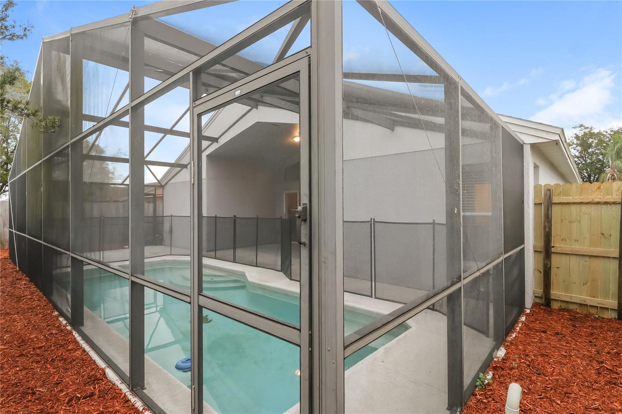
- MLS#: O6314665 ( Residential Lease )
- Street Address: 4630 Copper Lane
- Viewed: 28
- Price: $2,360
- Price sqft: $1
- Waterfront: No
- Year Built: 2000
- Bldg sqft: 1701
- Bedrooms: 3
- Total Baths: 2
- Full Baths: 2
- Garage / Parking Spaces: 2
- Days On Market: 12
- Additional Information
- Geolocation: 28.0094 / -82.1714
- County: HILLSBOROUGH
- City: PLANT CITY
- Zipcode: 33566
- Subdivision: Country Hills
- Elementary School: Bryan Plant City
- Middle School: Tomlin
- High School: Strawberry Crest
- Provided by: RISE 24 REAL ESTATE LLC
- Contact: Chantel Gutierrez-Davis
- 480-636-9896

- DMCA Notice
-
DescriptionExperience the comfort of this spacious 4 bedroom, 2 bathroom pet friendly home with 1,701 sq. ft. of living space. The kitchen is well equipped with stainless steel appliances, including a refrigerator, microwave, range oven, and dishwasher. Enjoy the convenience of a ceiling fan and window coverings throughout. The property features an attached garage, a fenced yard, and a refreshing pool for outdoor enjoyment.
All
Similar
Features
Appliances
- Dishwasher
- Microwave
- Range
- Refrigerator
Home Owners Association Fee
- 0.00
Carport Spaces
- 0.00
Close Date
- 0000-00-00
Cooling
- Central Air
Country
- US
Covered Spaces
- 0.00
Furnished
- Unfurnished
Garage Spaces
- 2.00
Heating
- Central
High School
- Strawberry Crest High School
Insurance Expense
- 0.00
Interior Features
- Ceiling Fans(s)
- Living Room/Dining Room Combo
- Open Floorplan
Levels
- One
Living Area
- 1701.00
Middle School
- Tomlin-HB
Area Major
- 33566 - Plant City
Net Operating Income
- 0.00
Occupant Type
- Vacant
Open Parking Spaces
- 0.00
Other Expense
- 0.00
Owner Pays
- None
Parcel Number
- P-35-28-21-56U-000002-00011.0
Pets Allowed
- Yes
Pool Features
- Deck
- Gunite
Property Type
- Residential Lease
School Elementary
- Bryan Plant City-HB
Views
- 28
Year Built
- 2000
Listing Data ©2025 Greater Fort Lauderdale REALTORS®
Listings provided courtesy of The Hernando County Association of Realtors MLS.
Listing Data ©2025 REALTOR® Association of Citrus County
Listing Data ©2025 Royal Palm Coast Realtor® Association
The information provided by this website is for the personal, non-commercial use of consumers and may not be used for any purpose other than to identify prospective properties consumers may be interested in purchasing.Display of MLS data is usually deemed reliable but is NOT guaranteed accurate.
Datafeed Last updated on June 15, 2025 @ 12:00 am
©2006-2025 brokerIDXsites.com - https://brokerIDXsites.com
