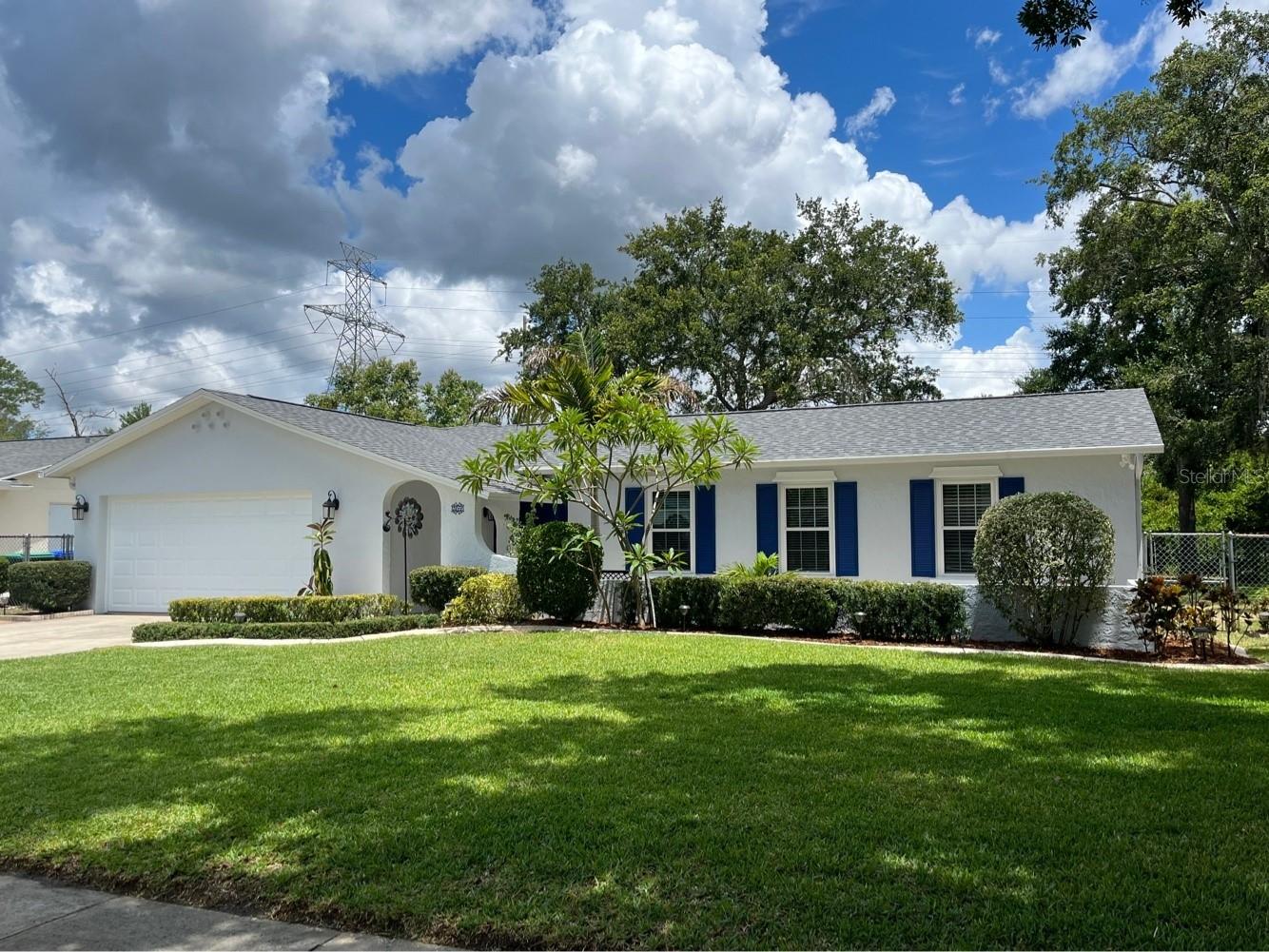Share this property:
Contact Tyler Fergerson
Schedule A Showing
Request more information
- Home
- Property Search
- Search results
- 7011 Archwood Drive, ORLANDO, FL 32819
Property Photos




























- MLS#: O6313973 ( Residential )
- Street Address: 7011 Archwood Drive
- Viewed: 6
- Price: $549,999
- Price sqft: $276
- Waterfront: No
- Year Built: 1976
- Bldg sqft: 1996
- Bedrooms: 3
- Total Baths: 2
- Full Baths: 2
- Days On Market: 15
- Additional Information
- Geolocation: 28.4899 / -81.4757
- County: ORANGE
- City: ORLANDO
- Zipcode: 32819
- Subdivision: Lake Cane Estates
- Provided by: SPECIALIZED PROPERTY MANAGEMENT

- DMCA Notice
-
DescriptionYour Dream Pool Home Awaits in Lake Cane Estates! Step into this beautifully updated 3 bedroom, 2 bath home featuring a private pool, 700 sqft screened in patio, and spacious layout perfect for everyday living and entertaining. Located in the desirable Lake Cane Estates neighborhood, this home offers: A large family room, dining area, and formal dining space. Master bedroom has 2 large closets with custom shelving. A bonus flex roomideal for a home office, gym, or playroom An upgraded kitchen with stainless steel appliances, ample cabinetry, and a center island. Enjoy low maintenance tile and laminate flooring throughout and peace of mind with a new roof (2023). The fully fenced backyard has no rear neighbors backing up to Shadow Bay park, a shed for storage, and plenty of room to relax or host by the pool. This is a non HOA community. Dont miss your chance to tour this private oasisschedule your showing today before its gone!
All
Similar
Features
Appliances
- Dishwasher
- Range
- Range Hood
- Refrigerator
Home Owners Association Fee
- 0.00
Carport Spaces
- 0.00
Close Date
- 0000-00-00
Cooling
- Central Air
Country
- US
Covered Spaces
- 0.00
Exterior Features
- Sidewalk
- Sliding Doors
Flooring
- Ceramic Tile
- Laminate
Garage Spaces
- 2.00
Heating
- Central
Insurance Expense
- 0.00
Interior Features
- Open Floorplan
Legal Description
- LAKE CANE ESTATES 1ST ADDITION 3/136 LOT89
Levels
- One
Living Area
- 1996.00
Area Major
- 32819 - Orlando/Bay Hill/Sand Lake
Net Operating Income
- 0.00
Occupant Type
- Tenant
Open Parking Spaces
- 0.00
Other Expense
- 0.00
Parcel Number
- 14-23-28-4351-00-890
Pool Features
- In Ground
Property Type
- Residential
Roof
- Shingle
Sewer
- Public Sewer
Tax Year
- 2024
Township
- 23
Utilities
- Electricity Available
- Public
- Sewer Available
Virtual Tour Url
- https://www.propertypanorama.com/instaview/stellar/O6313973
Water Source
- Public
Year Built
- 1976
Zoning Code
- R-1A
Listing Data ©2025 Greater Fort Lauderdale REALTORS®
Listings provided courtesy of The Hernando County Association of Realtors MLS.
Listing Data ©2025 REALTOR® Association of Citrus County
Listing Data ©2025 Royal Palm Coast Realtor® Association
The information provided by this website is for the personal, non-commercial use of consumers and may not be used for any purpose other than to identify prospective properties consumers may be interested in purchasing.Display of MLS data is usually deemed reliable but is NOT guaranteed accurate.
Datafeed Last updated on June 15, 2025 @ 12:00 am
©2006-2025 brokerIDXsites.com - https://brokerIDXsites.com
