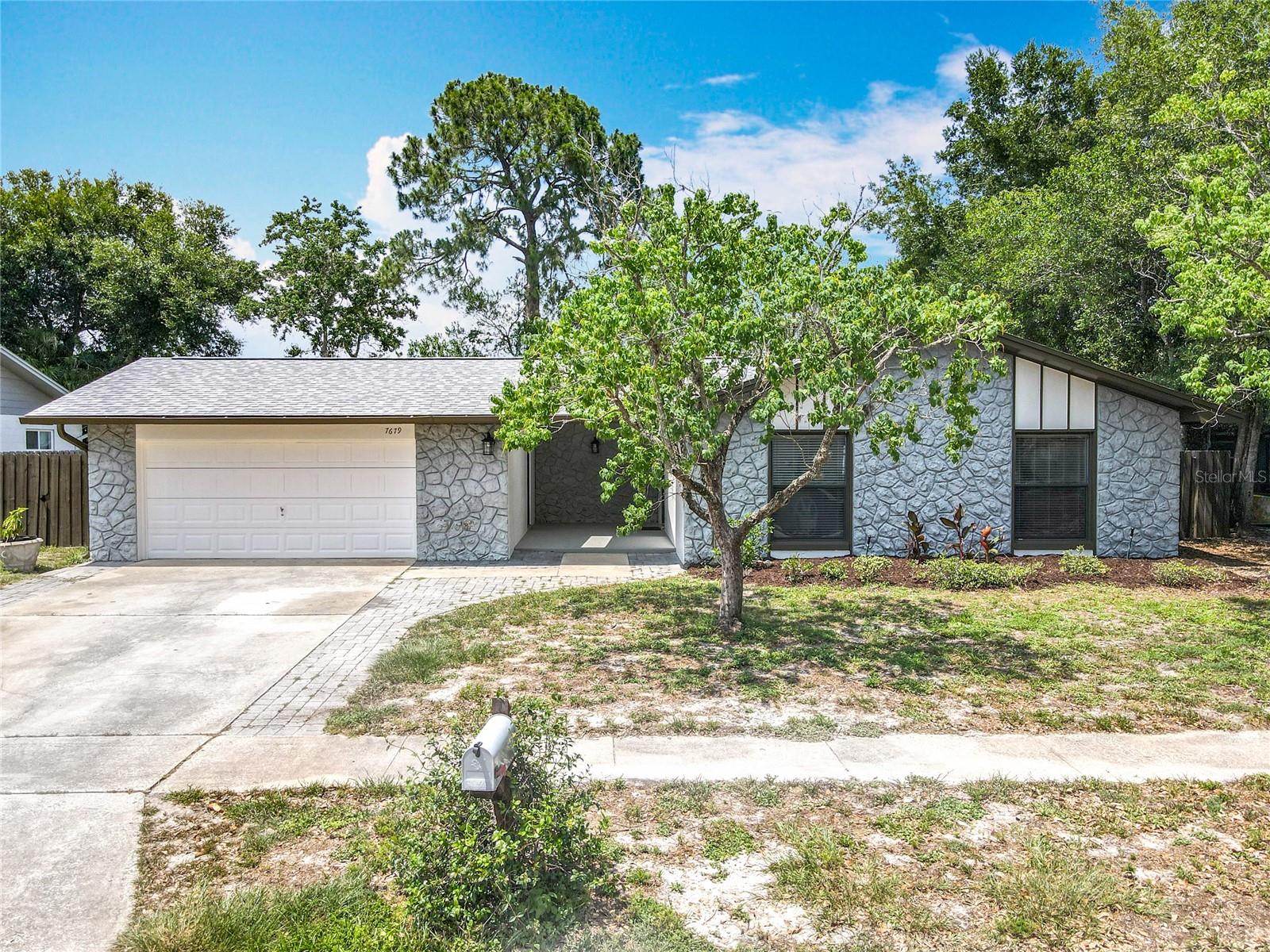Share this property:
Contact Tyler Fergerson
Schedule A Showing
Request more information
- Home
- Property Search
- Search results
- 7679 Bent Bow Trail, WINTER PARK, FL 32792
Property Photos








































































- MLS#: O6312217 ( Residential )
- Street Address: 7679 Bent Bow Trail
- Viewed: 46
- Price: $539,900
- Price sqft: $169
- Waterfront: No
- Year Built: 1971
- Bldg sqft: 3197
- Bedrooms: 4
- Total Baths: 3
- Full Baths: 2
- 1/2 Baths: 1
- Garage / Parking Spaces: 2
- Days On Market: 21
- Additional Information
- Geolocation: 28.6054 / -81.2832
- County: ORANGE
- City: WINTER PARK
- Zipcode: 32792
- Subdivision: Arrowhead Cove
- Elementary School: Lakemont Elem
- Middle School: Maitland
- High School: Winter Park
- Provided by: GILKEY REAL ESTATE
- Contact: Jason Gilkey
- 407-712-3111

- DMCA Notice
-
DescriptionSpacious 4 bedroom 2.5 bath 2600+ Sq. Ft. Winter Park home within the desirable Arrowhead Cove subdivision. As you enter the home, you are greeted by a large living room / dining room area, with engineered hardwood floors, and a beautiful stacked stone electric fireplace at the center. The fully updated kitchen is complete with granite counters, wood cabinets, stainless steel appliances, and a massive pantry area, all overlooking the inviting family room. From the family room, sliding glass doors open into a nearly 500 Sq. Ft. air conditioned, enclosed patio / Florida room with tile floors, that is perfect for a game room! The Florida room has tons of storage and also a secondary access into the guest bathroom. The large Owners Suite is at the end of the hallway, with a nicely updated bathroom. This house has many great features and updates including a 2022 roof, renovated bathrooms, travertine tile, inside laundry room, oversized 2 car garage, irrigation system with well, and situated on a generously sized acre lot. This hidden gem is close to everything, zoned for Winter Park Schools, and even has community lake access to Lake Nan! Call today for a private showing.
All
Similar
Features
Appliances
- Dishwasher
- Disposal
- Dryer
- Electric Water Heater
- Microwave
- Refrigerator
- Washer
Home Owners Association Fee
- 100.00
Association Name
- Arrowhead Cove
Carport Spaces
- 0.00
Close Date
- 0000-00-00
Cooling
- Central Air
Country
- US
Covered Spaces
- 0.00
Exterior Features
- Sidewalk
Flooring
- Carpet
- Hardwood
- Tile
- Travertine
Garage Spaces
- 2.00
Heating
- Central
- Electric
High School
- Winter Park High
Insurance Expense
- 0.00
Interior Features
- Ceiling Fans(s)
- Chair Rail
- Crown Molding
- Stone Counters
Legal Description
- ARROWHEAD COVE UNIT 1 3/59 LOT 15
Levels
- One
Living Area
- 2616.00
Middle School
- Maitland Middle
Area Major
- 32792 - Winter Park/Aloma
Net Operating Income
- 0.00
Occupant Type
- Vacant
Open Parking Spaces
- 0.00
Other Expense
- 0.00
Parcel Number
- 02-22-30-0307-00-150
Pets Allowed
- Yes
Property Type
- Residential
Roof
- Shingle
School Elementary
- Lakemont Elem
Sewer
- Public Sewer
Tax Year
- 2024
Township
- 22
Utilities
- BB/HS Internet Available
- Electricity Connected
- Sewer Connected
- Water Connected
Views
- 46
Virtual Tour Url
- https://www.propertypanorama.com/instaview/stellar/O6312217
Water Source
- Public
Year Built
- 1971
Zoning Code
- R-1A
Listing Data ©2025 Greater Fort Lauderdale REALTORS®
Listings provided courtesy of The Hernando County Association of Realtors MLS.
Listing Data ©2025 REALTOR® Association of Citrus County
Listing Data ©2025 Royal Palm Coast Realtor® Association
The information provided by this website is for the personal, non-commercial use of consumers and may not be used for any purpose other than to identify prospective properties consumers may be interested in purchasing.Display of MLS data is usually deemed reliable but is NOT guaranteed accurate.
Datafeed Last updated on June 15, 2025 @ 12:00 am
©2006-2025 brokerIDXsites.com - https://brokerIDXsites.com
