Share this property:
Contact Tyler Fergerson
Schedule A Showing
Request more information
- Home
- Property Search
- Search results
- 5478 153rd Court, MORRISTON, FL 32668
Property Photos
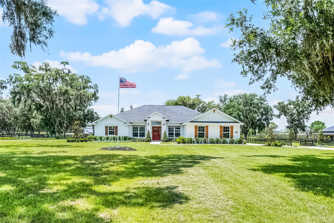

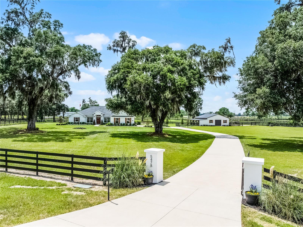
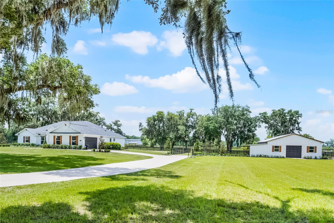
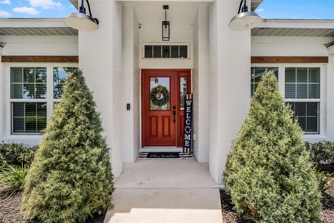
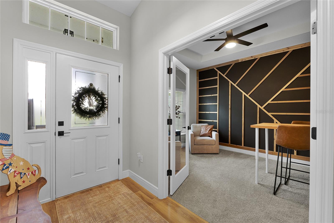
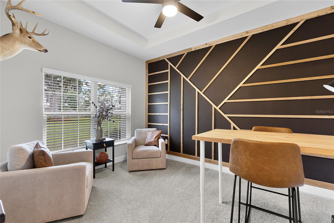
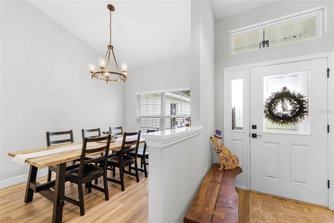
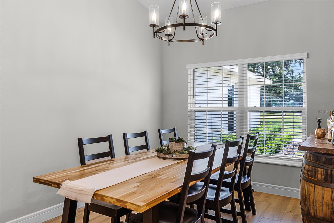
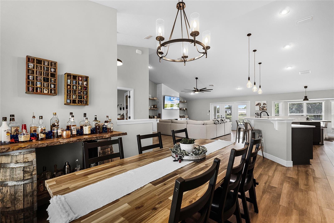
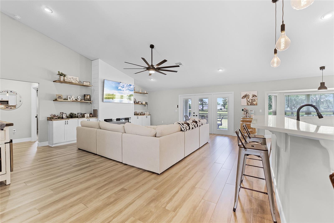
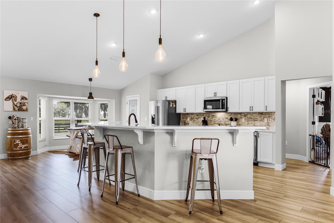
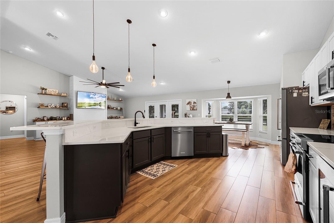
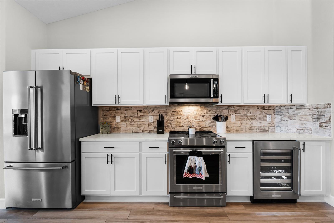
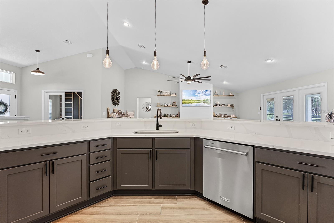
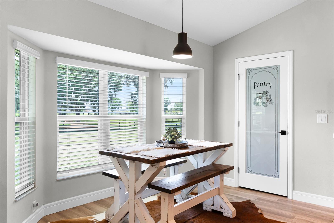
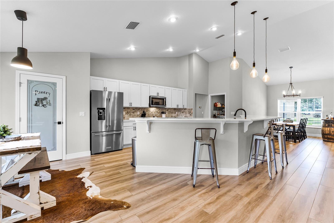
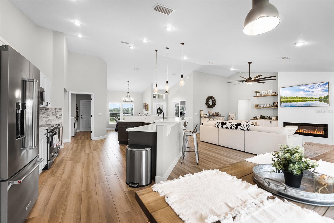
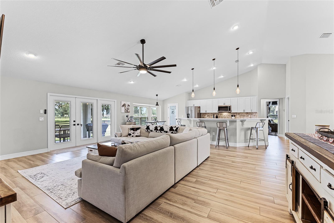
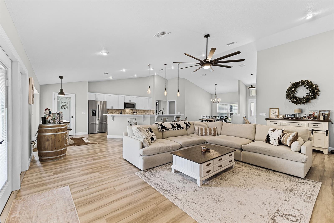
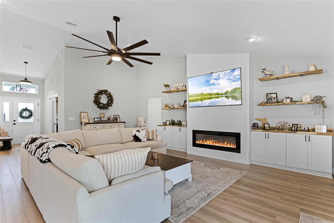
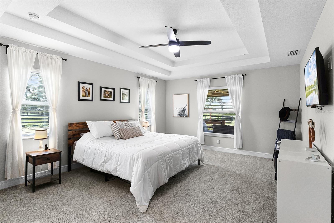
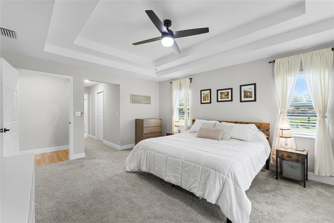
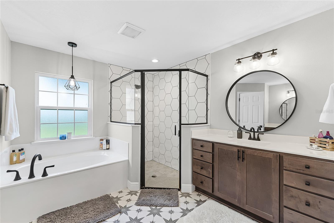
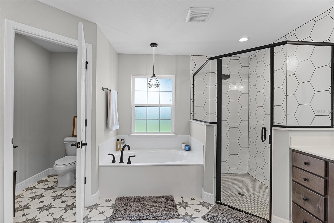
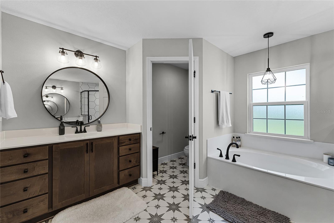
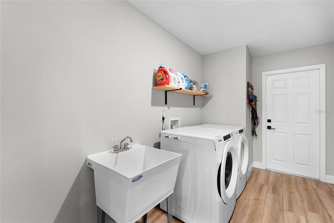
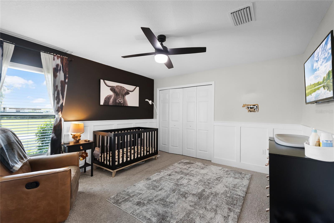
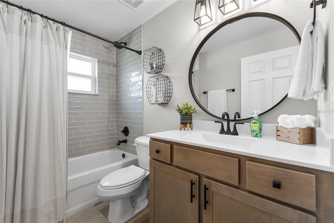
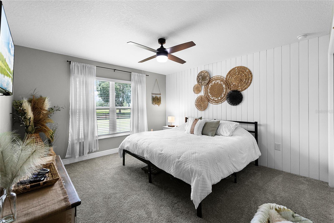

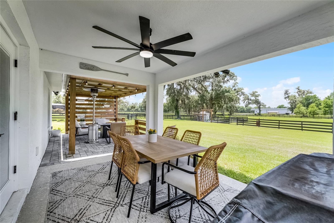
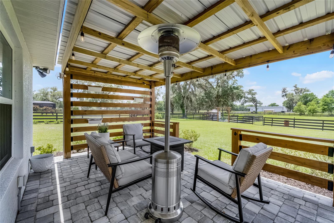
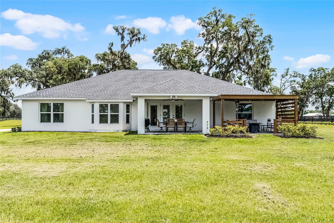
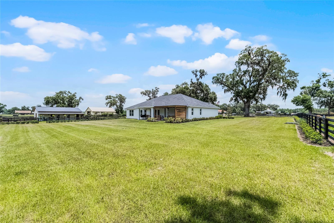
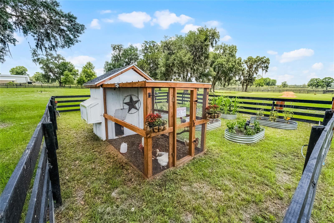
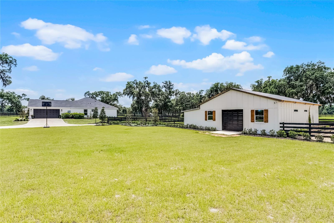
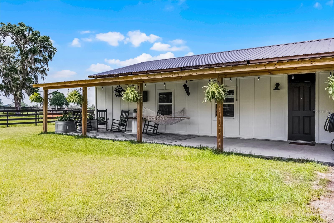
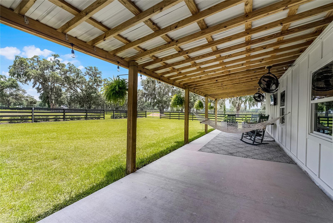
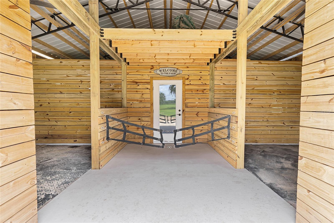
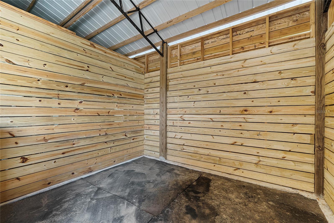
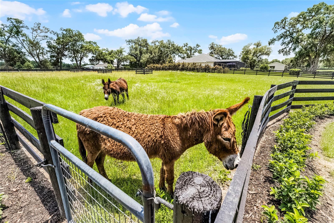
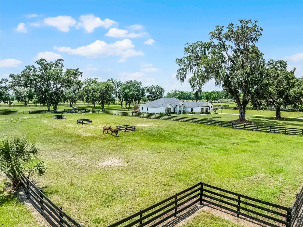
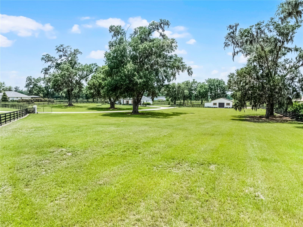
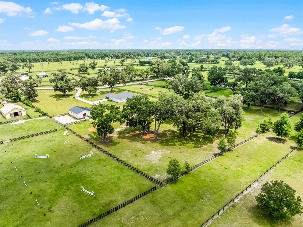
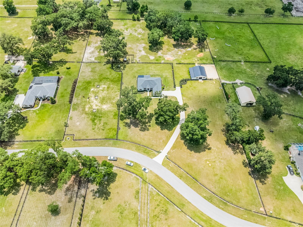
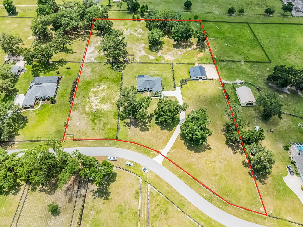
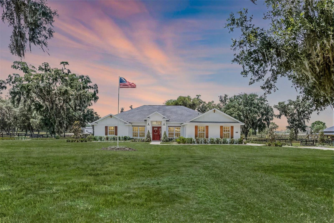
- MLS#: O6312113 ( Residential )
- Street Address: 5478 153rd Court
- Viewed: 20
- Price: $1,225,000
- Price sqft: $394
- Waterfront: No
- Year Built: 2023
- Bldg sqft: 3109
- Bedrooms: 3
- Total Baths: 2
- Full Baths: 2
- Garage / Parking Spaces: 2
- Days On Market: 21
- Additional Information
- Geolocation: 29.2442 / -82.3771
- County: LEVY
- City: MORRISTON
- Zipcode: 32668
- Subdivision: Estates At Pleasant Hill
- Elementary School: Fessenden
- Middle School: Howard
- High School: West Port
- Provided by: COLDWELL BANKER REALTY
- Contact: Cory Prado
- 407-352-1040

- DMCA Notice
-
DescriptionLeave the city behind and enjoy the green pastures leading to this modern farmhouse in the exclusive gated communityestates at pleasant hill. Youll get a little excited as black four board fencing leads to your private estate at the end of a long driveway under the oak trees then fall in love with the charm of this ranch style home with three bedrooms, two bathrooms under 2,431 sf sitting on over five acres! Side facing garage, manicured flowerbeds, barn style shutters & wood accents highlight the path to the front stoop. Feel like home stepping into the foyer with wood style ceramic tile, vaulted ceilings & abundance of natural light with high end fixtures, finishes & upgrades throughout. French doors lead to the office with tray ceiling & accent wall. The heart of the home lies in the open floor plan start the day relaxing at the breakfast nook enjoying the view & end it entertaining guests. If you dont enjoy cooking you soon will. The kitchen features a large island, bar seating, quartz countertops, pantry, custom backsplash, slow close dovetail cabinetry, stainless steel kitchenaid appliances and wine refrigerator for your closest friends. Some guests will sit at the dinette, others socialize in the family room with floating shelves, built0ins & ambience of an electric fireplace. Open the french doors with built in blinds & take in a beautiful sunset under the covered patio & pergola with brick pavers, string lights & a field of oak trees. And theres plenty of room to build your dream pool! Retreat at days end to the owners suite with tray ceiling, walk in closets & bathroom to envy with ceramic tile, cultured marble vanities, garden tub and custom walk in shower. Bedrooms two & three have accent walls with custom shiplap & wainscotting. The second bathroom features a single vanity, linen closet & custom tiled tiled tub/shower combo. The laundry room has plenty of space to create your perfect mud room! Whether your own horses or want to admire others, this modern day farm estate is your outdoor entertainment space for all your toys to do as you please. A homemade garden & chicken coop with fresh eggs laid by spoiled ladies are hand gathered with love. The south small paddock hosts ted & theo, the owners equine friends, while the large paddock pasture shows gorgeous oak trees. All perimeter fencing has equine mesh while gates connect each space including the community 1. 5 mile bridal path! The barn has endless possiblities with two stalls & large workshop for your man cave or she shed. And many an evening has been spent on the large, cozy patio enjoying the views, entertaining guests & admiring a good days work. People nationwide move to the ocala area, horse capital of the world, for expansive estates & the world equestrian center. It is the largest complex in the u. S. Hosting year round events with a campus including luxury rooms, fine dining, convention halls & other amenities. Everything needed to enjoy an active lifestyle & live, shop & play is minutes away! Parks, trails, boating & the pristine beaches of the gulf of america are a short drive. If you fancy a day trip, enjoy orlando amenities including professional sports,theme parks & other attractions. Well maintained move in ready estate low cost of ownership could be your primary,investment rental or equestrian circuit seasonal home. Newly built homes with upgrades,acreage & amenities in limited supply! Dont miss the opportunity to make this modern day farmhouse your home!
All
Similar
Features
Appliances
- Dishwasher
- Disposal
- Dryer
- Electric Water Heater
- Exhaust Fan
- Microwave
- Range
- Refrigerator
- Washer
- Wine Refrigerator
Home Owners Association Fee
- 125.00
Association Name
- Pam Dekalb
Association Phone
- 813-263-9572
Builder Name
- Triple Crown Homes
Carport Spaces
- 0.00
Close Date
- 0000-00-00
Cooling
- Central Air
Country
- US
Covered Spaces
- 0.00
Exterior Features
- French Doors
- Garden
- Lighting
Fencing
- Board
- Fenced
- Wire
- Wood
Flooring
- Carpet
- Ceramic Tile
Furnished
- Unfurnished
Garage Spaces
- 2.00
Heating
- Central
- Electric
High School
- West Port High School
Insurance Expense
- 0.00
Interior Features
- Built-in Features
- Ceiling Fans(s)
- Eat-in Kitchen
- High Ceilings
- Kitchen/Family Room Combo
- Open Floorplan
- Primary Bedroom Main Floor
- Solid Surface Counters
- Solid Wood Cabinets
- Split Bedroom
- Stone Counters
- Thermostat
- Tray Ceiling(s)
- Vaulted Ceiling(s)
- Walk-In Closet(s)
- Window Treatments
Legal Description
- SEC 23 TWP 14 RGE 19 PLAT BOOK 009 PAGE 178 ESTATES AT PLEASANT HILL LOT 10
Levels
- One
Living Area
- 2431.00
Lot Features
- Cleared
- Farm
- In County
- Irregular Lot
- Landscaped
- Level
- Oversized Lot
- Pasture
- Paved
- Zoned for Horses
Middle School
- Howard Middle School
Area Major
- 32668 - Morriston
Net Operating Income
- 0.00
Occupant Type
- Owner
Open Parking Spaces
- 0.00
Other Expense
- 0.00
Other Structures
- Barn(s)
- Workshop
Parcel Number
- 12199-005-10
Parking Features
- Driveway
- Garage Door Opener
- Garage Faces Side
Pets Allowed
- Cats OK
- Dogs OK
- Yes
Possession
- Close Of Escrow
Property Condition
- Completed
Property Type
- Residential
Roof
- Shingle
School Elementary
- Fessenden Elementary School
Sewer
- Septic Tank
Style
- Florida
- Ranch
Tax Year
- 2024
Township
- 14
Utilities
- BB/HS Internet Available
- Cable Available
- Electricity Connected
- Underground Utilities
View
- Trees/Woods
Views
- 20
Virtual Tour Url
- https://www.propertypanorama.com/instaview/stellar/O6312113
Water Source
- Well
Year Built
- 2023
Zoning Code
- A1
Listing Data ©2025 Greater Fort Lauderdale REALTORS®
Listings provided courtesy of The Hernando County Association of Realtors MLS.
Listing Data ©2025 REALTOR® Association of Citrus County
Listing Data ©2025 Royal Palm Coast Realtor® Association
The information provided by this website is for the personal, non-commercial use of consumers and may not be used for any purpose other than to identify prospective properties consumers may be interested in purchasing.Display of MLS data is usually deemed reliable but is NOT guaranteed accurate.
Datafeed Last updated on June 15, 2025 @ 12:00 am
©2006-2025 brokerIDXsites.com - https://brokerIDXsites.com
