Share this property:
Contact Tyler Fergerson
Schedule A Showing
Request more information
- Home
- Property Search
- Search results
- 965 Brentwood Drive, APOPKA, FL 32712
Property Photos
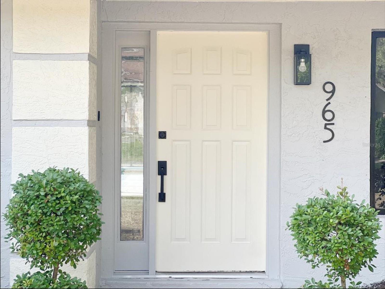

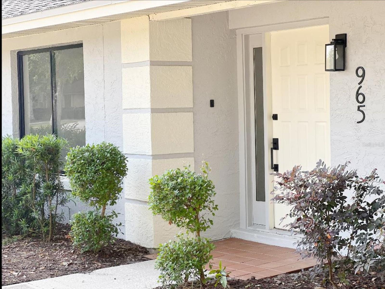
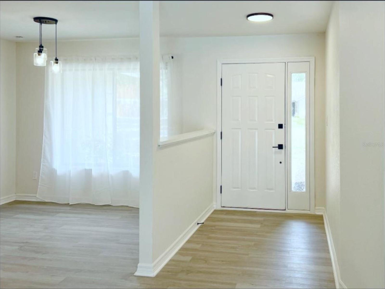
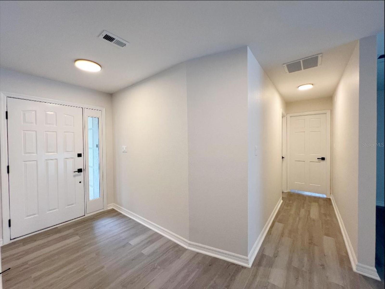
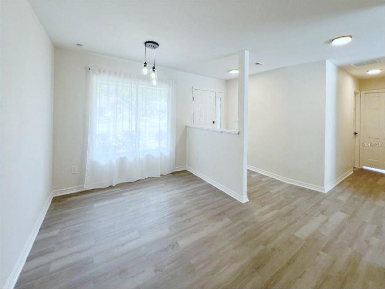
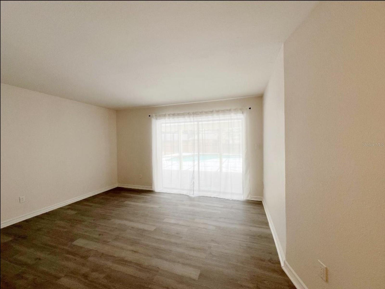
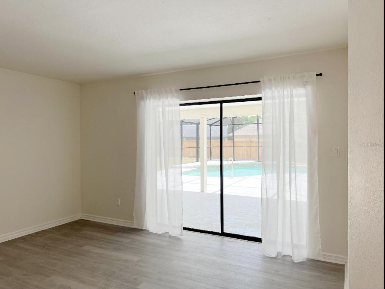
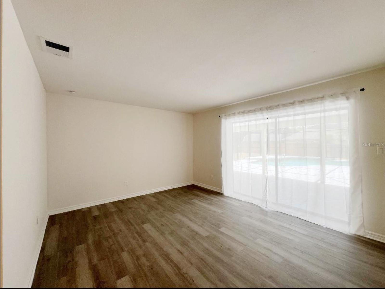
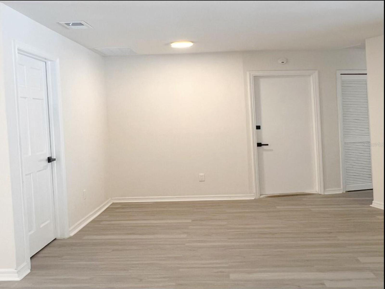
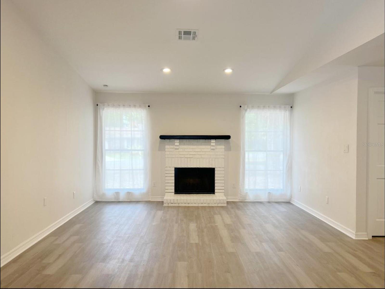
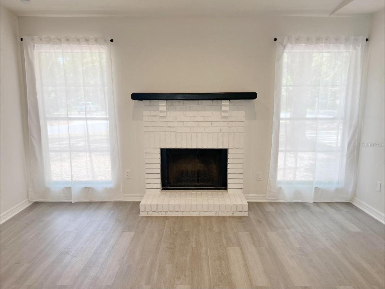
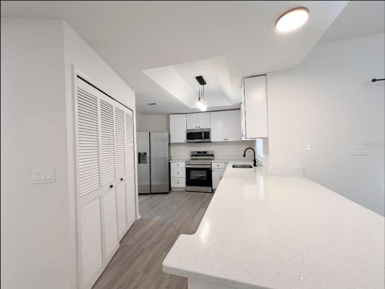
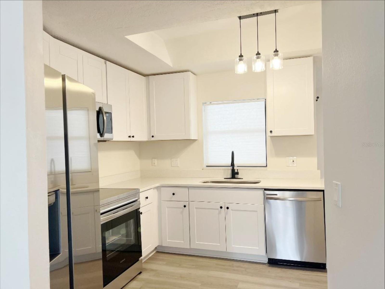
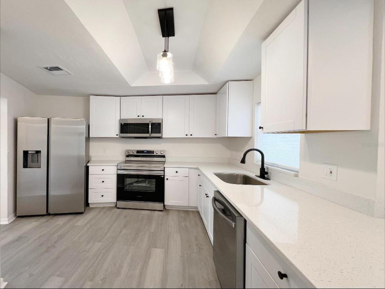
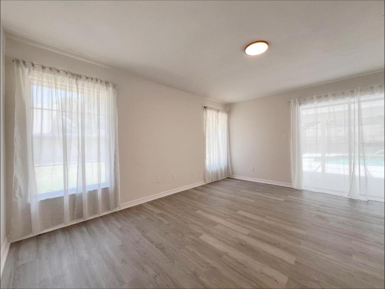
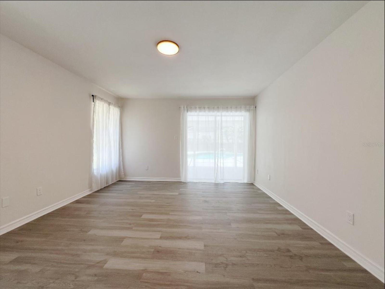
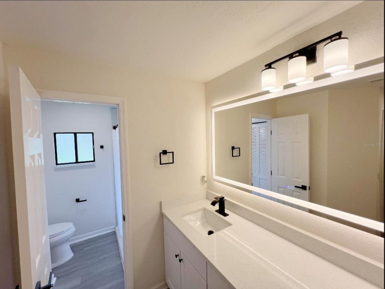
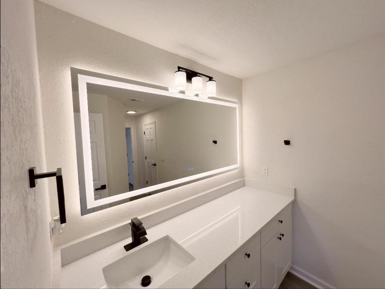
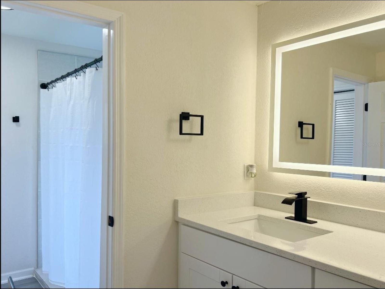
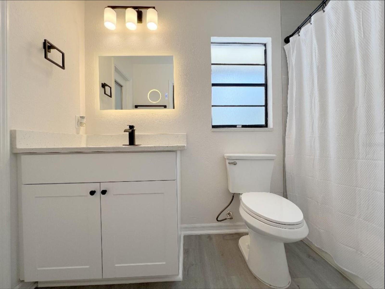

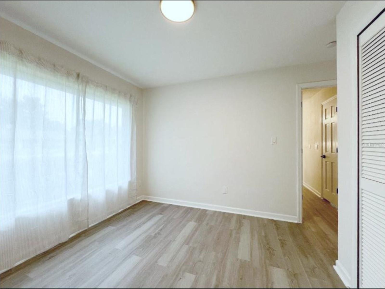
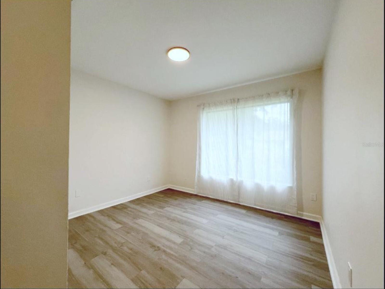
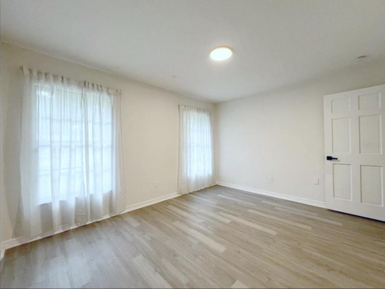
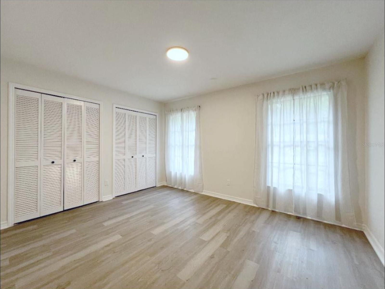
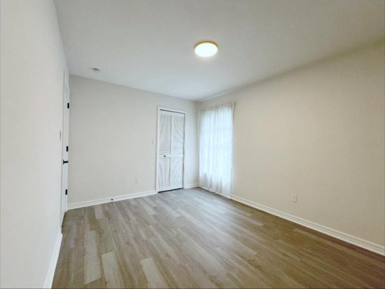
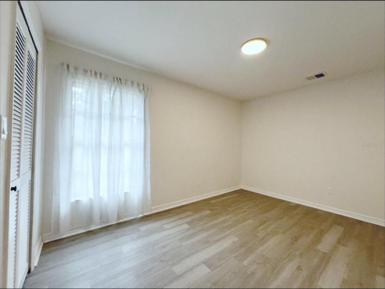
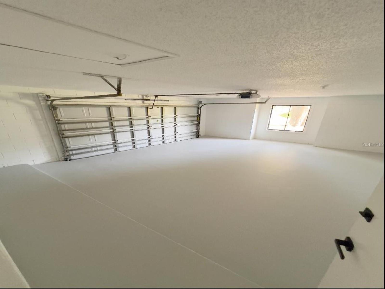
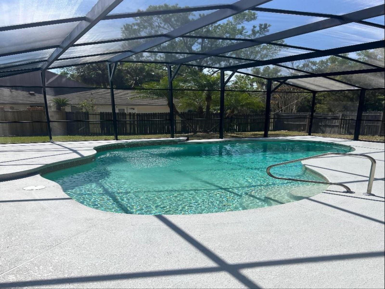
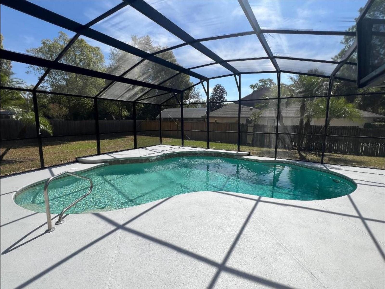
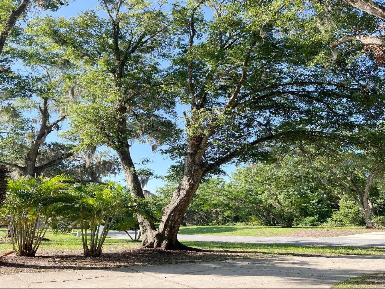
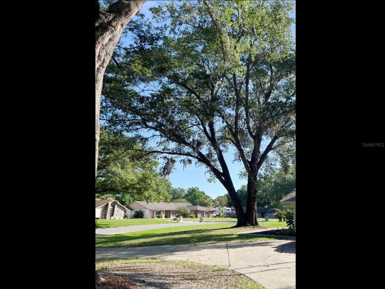
- MLS#: O6311432 ( Residential )
- Street Address: 965 Brentwood Drive
- Viewed: 32
- Price: $550,000
- Price sqft: $165
- Waterfront: No
- Year Built: 1986
- Bldg sqft: 3340
- Bedrooms: 4
- Total Baths: 2
- Full Baths: 2
- Garage / Parking Spaces: 2
- Days On Market: 22
- Additional Information
- Geolocation: 28.7087 / -81.4989
- County: ORANGE
- City: APOPKA
- Zipcode: 32712
- Subdivision: Wekiwa Glen Rep
- Elementary School: Rock Springs Elem
- Middle School: Apopka
- High School: Apopka
- Provided by: LPT REALTY, LLC
- Contact: Mark Kilpatrick
- 877-366-2213

- DMCA Notice
-
DescriptionDiscover your dream home nestled in the coveted gated community Wekiva Glen! This beautifully updated 4 bedroom / 2 bath residence on a spacious 0.42 acre corner lot is surrounded by majestic oak trees, offering both tranquility and privacy. Key Features: Size: 2,316 sq. ft. of air conditioned living space Garage: 514 sq. ft. attached garage Outdoor Living: Enjoy the 490 sq. ft. screened porch and a 20 sq. ft. open porch, perfect for entertaining or relaxing by the pool. Pool: Sparkling pool to cool off and enjoy the Florida sunshine. Renovated Kitchen: Features brand new appliances and stunning quartz countertops. Updated Bathrooms: Modern renovations with quartz countertops for a sleek and stylish look. New Flooring: Tastefully updated flooring throughout the home. This home combines modern amenities with a serene setting, making it the ideal retreat for your family. A short drive to coffee shops, supermarkets and gas stations making everyday shopping a breeze. Close to top rated schools and to the Wekiva Springs State Park.
All
Similar
Features
Appliances
- Dishwasher
- Disposal
- Electric Water Heater
- Exhaust Fan
- Ice Maker
- Microwave
- Range
- Range Hood
- Refrigerator
- Tankless Water Heater
Association Amenities
- Park
- Pickleball Court(s)
- Playground
- Tennis Court(s)
Home Owners Association Fee
- 264.00
Home Owners Association Fee Includes
- Maintenance Grounds
Association Name
- Wekiva Glen Homeowners Asssn Inc
Carport Spaces
- 0.00
Close Date
- 0000-00-00
Cooling
- Central Air
Country
- US
Covered Spaces
- 0.00
Exterior Features
- Private Mailbox
- Rain Gutters
- Sliding Doors
Flooring
- Luxury Vinyl
Furnished
- Unfurnished
Garage Spaces
- 2.00
Heating
- Electric
High School
- Apopka High
Insurance Expense
- 0.00
Interior Features
- Eat-in Kitchen
- High Ceilings
- Stone Counters
- Vaulted Ceiling(s)
- Walk-In Closet(s)
Legal Description
- WEKIWA GLEN REPLAT 10/85 LOT 45
Levels
- One
Living Area
- 2316.00
Middle School
- Apopka Middle
Area Major
- 32712 - Apopka
Net Operating Income
- 0.00
Occupant Type
- Vacant
Open Parking Spaces
- 0.00
Other Expense
- 0.00
Parcel Number
- 34-20-28-9097-00-450
Pets Allowed
- Yes
Pool Features
- Gunite
- Screen Enclosure
Possession
- Close Of Escrow
Property Condition
- Completed
Property Type
- Residential
Roof
- Shingle
School Elementary
- Rock Springs Elem
Sewer
- Septic Tank
Style
- Traditional
Tax Year
- 2024
Township
- 20
Utilities
- Cable Available
- Electricity Connected
- Phone Available
- Water Connected
View
- Pool
- Trees/Woods
Views
- 32
Virtual Tour Url
- https://www.propertypanorama.com/instaview/stellar/O6311432
Water Source
- Public
Year Built
- 1986
Zoning Code
- RSF-1B
Listing Data ©2025 Greater Fort Lauderdale REALTORS®
Listings provided courtesy of The Hernando County Association of Realtors MLS.
Listing Data ©2025 REALTOR® Association of Citrus County
Listing Data ©2025 Royal Palm Coast Realtor® Association
The information provided by this website is for the personal, non-commercial use of consumers and may not be used for any purpose other than to identify prospective properties consumers may be interested in purchasing.Display of MLS data is usually deemed reliable but is NOT guaranteed accurate.
Datafeed Last updated on June 15, 2025 @ 12:00 am
©2006-2025 brokerIDXsites.com - https://brokerIDXsites.com
