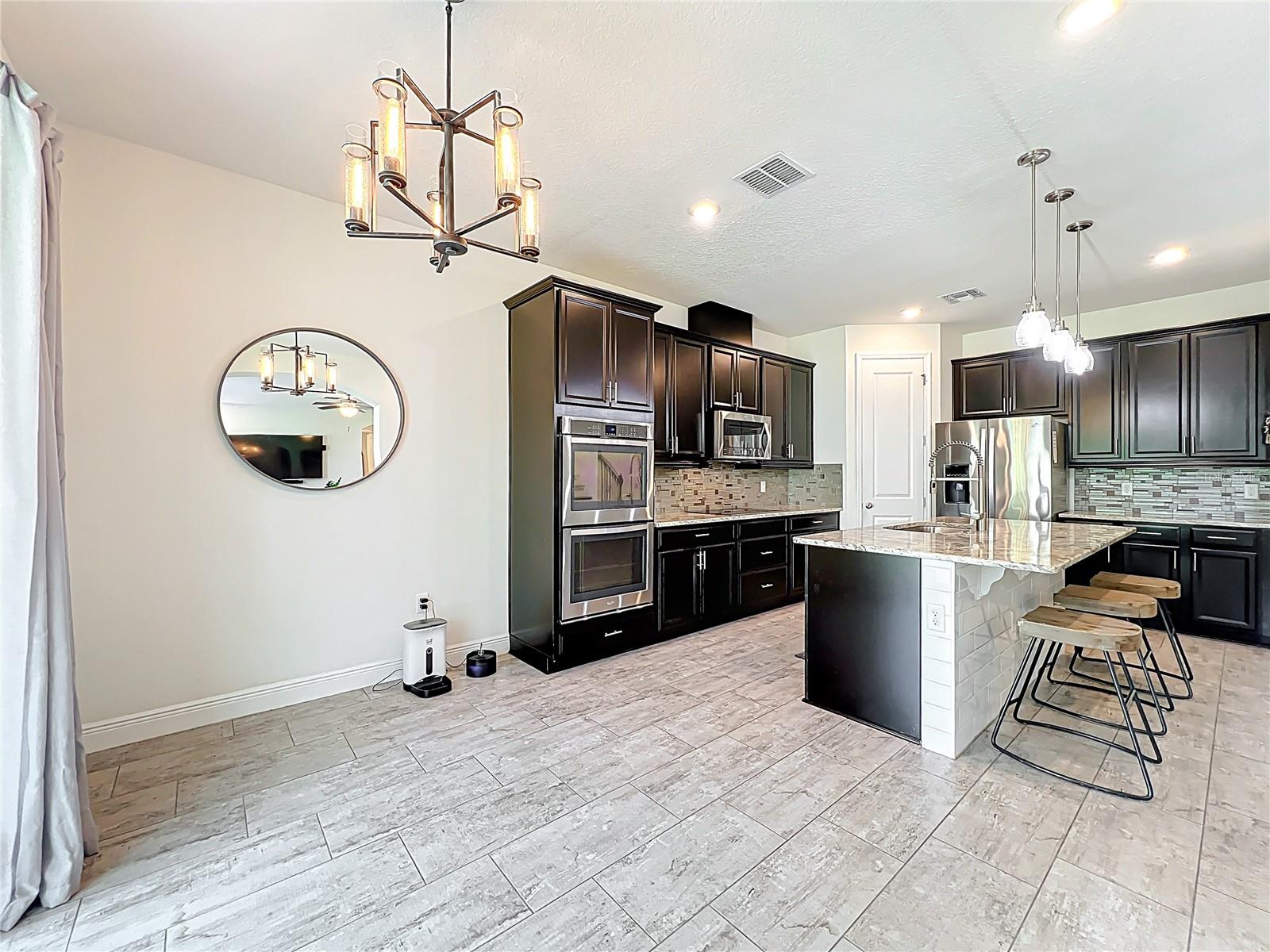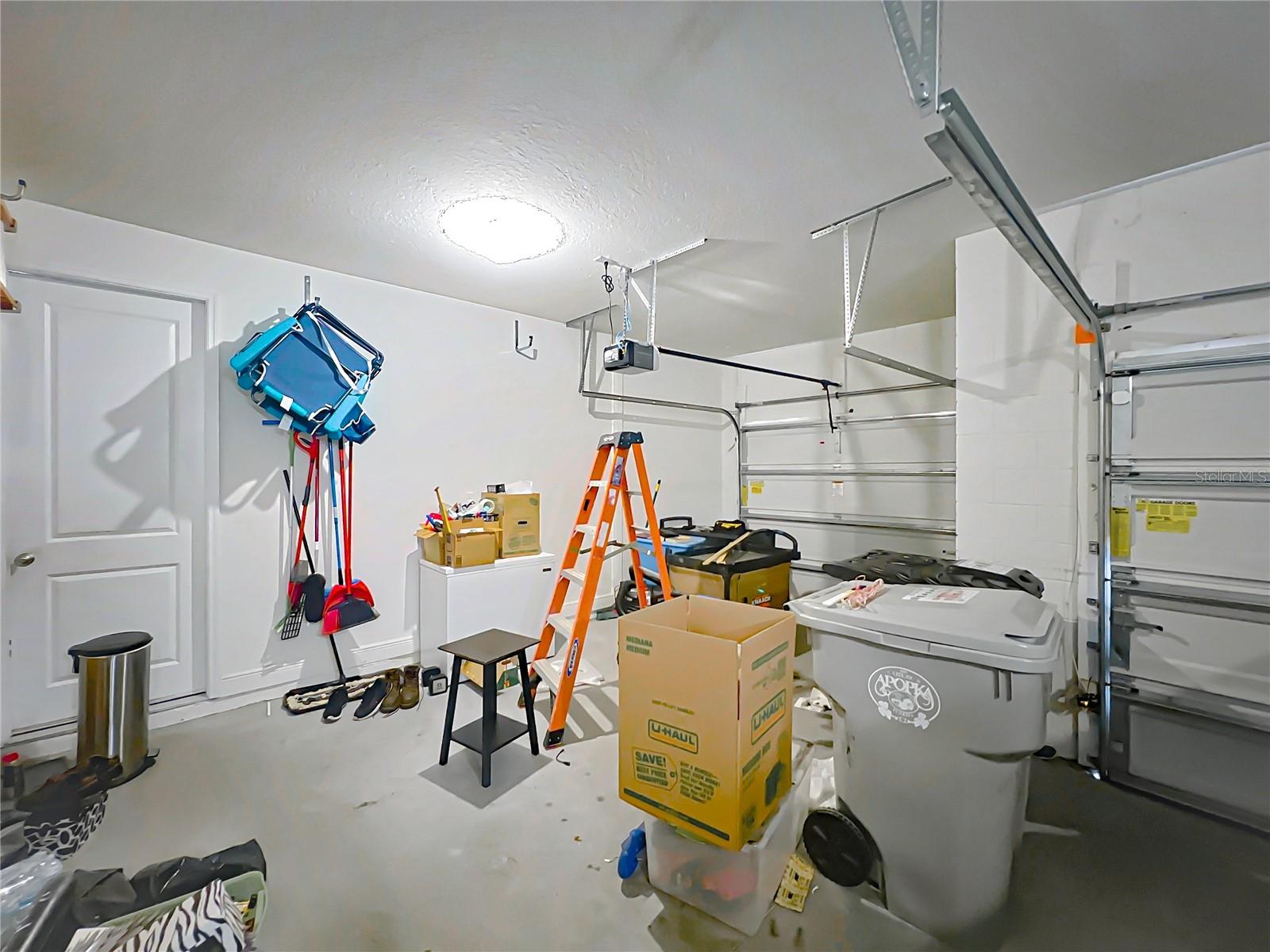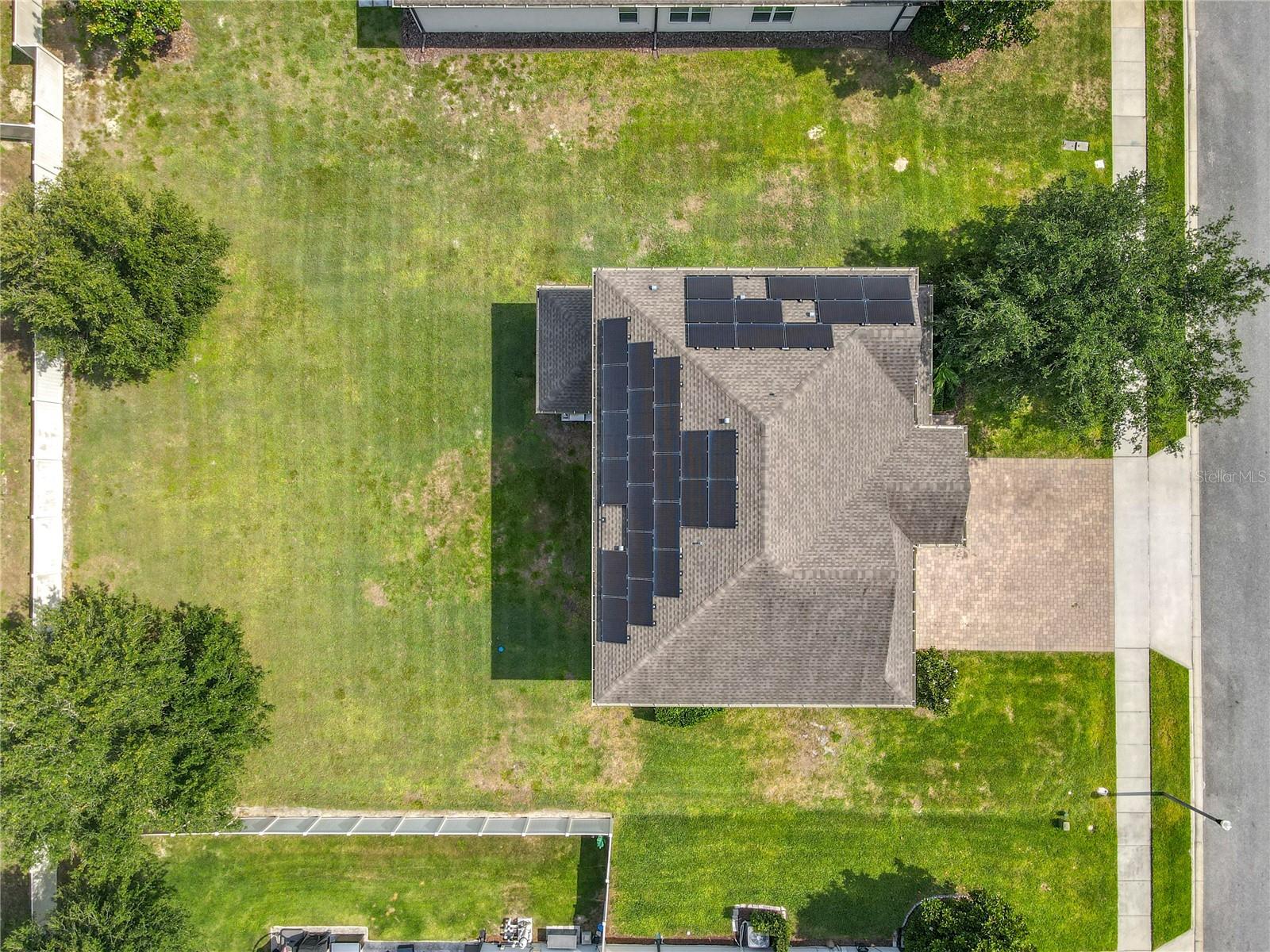Share this property:
Contact Tyler Fergerson
Schedule A Showing
Request more information
- Home
- Property Search
- Search results
- 3184 Pinenut Drive, APOPKA, FL 32712
Property Photos




































































- MLS#: O6311154 ( Residential )
- Street Address: 3184 Pinenut Drive
- Viewed: 64
- Price: $639,900
- Price sqft: $160
- Waterfront: No
- Year Built: 2017
- Bldg sqft: 4011
- Bedrooms: 6
- Total Baths: 4
- Full Baths: 3
- 1/2 Baths: 1
- Garage / Parking Spaces: 3
- Days On Market: 9
- Additional Information
- Geolocation: 28.7304 / -81.5206
- County: ORANGE
- City: APOPKA
- Zipcode: 32712
- Subdivision: Hillsidewekiva
- Elementary School: Rock Springs Elem
- Middle School: Wolf Lake
- High School: Apopka
- Provided by: KNS REALTY INC

- DMCA Notice
-
DescriptionHouse for sale in a highly desirable "hillside/wekiva" community. Solar system is fully paid off. This very well maintained 2 story property has 6 bedrooms, 3 full baths and a half bath. The half bath is big enough to make it into a full bath. There is a bedroom next to the half bath. This beautiful home is fully upgraded with: 42 inch cabinets with crown molding, granite counter tops, back splash, gourmet kitchen, stainless steel appliances, a large island that can hold at least 6 bar stools, eat in kitchen, exhaust vent over the cook top. Double pane windows throughout. This house is well insulated with foam in the cement blocks and in the attic. 10 feet ceiling on first floor and 9 feet ceiling on the second floor. 6 inches base board. Ceiling fans in every bedrooms, living room and game room. Open floor plan with kitchen, nook and living room. Dining room is seperate. Porcelain tiles with the wood planks look. Tile and vinyl flooring through out the entire house. Wood planks stairs with wrought iron spindles staircase that takes you to 2nd floor. 2nd floor has: a very large game room/loft, laundry room, 5 bedrooms and 3 full baths which include a owner suite. Fresh paint inside and out. Solar system for the entire house is paid for. Very low electric bill. 3 car garage with door openers. 2 hot water tanks. A big back yard for your pets to play. Enough space for a pool. Location, location location. Major roads and highways such as us 441, sr 429, sr 451, sr 414, i 4, florida trpk and more. Conveniently located close to shopping, hospital, schools, recreation and more, such as: publix, cvs, walgreens, walmart. Sam's clubs, costco, movie theater, dmv gas stations, resaturants/food, gym, hospital, doctors' offices, police station, fire station, parks, west orange trail (running, walking, cycling, etc) and much more. About 25 minutes to winter garden village, 35 minutes from disney, 30 minutes from universal, and more. Seller is motivated.
All
Similar
Features
Appliances
- Cooktop
- Dishwasher
- Disposal
- Dryer
- Electric Water Heater
- Exhaust Fan
- Microwave
- Range
- Refrigerator
- Washer
Home Owners Association Fee
- 300.00
Home Owners Association Fee Includes
- Common Area Taxes
Association Name
- Top Notch Realty Serv Community Assoc. Manageme
Association Phone
- 407-644-4406
Carport Spaces
- 0.00
Close Date
- 0000-00-00
Cooling
- Central Air
Country
- US
Covered Spaces
- 0.00
Exterior Features
- Dog Run
- Rain Gutters
- Sidewalk
- Sliding Doors
Flooring
- Ceramic Tile
- Vinyl
Garage Spaces
- 3.00
Green Energy Efficient
- HVAC
- Insulation
- Windows
Heating
- Central
- Electric
- Solar
High School
- Apopka High
Insurance Expense
- 0.00
Interior Features
- Ceiling Fans(s)
- Eat-in Kitchen
- Kitchen/Family Room Combo
- Open Floorplan
- PrimaryBedroom Upstairs
- Solid Surface Counters
- Split Bedroom
- Thermostat
- Walk-In Closet(s)
Legal Description
- HILLSIDE AT WEKIVA 88/74 LOT 21
Levels
- Two
Living Area
- 3241.00
Lot Features
- Flag Lot
- City Limits
- Oversized Lot
- Paved
Middle School
- Wolf Lake Middle
Area Major
- 32712 - Apopka
Net Operating Income
- 0.00
Occupant Type
- Owner
Open Parking Spaces
- 0.00
Other Expense
- 0.00
Parcel Number
- 21-20-28-3500-00-210
Parking Features
- Driveway
- Garage Door Opener
- Oversized
Pets Allowed
- Cats OK
- Dogs OK
Property Type
- Residential
Roof
- Shingle
School Elementary
- Rock Springs Elem
Sewer
- Public Sewer
Style
- Contemporary
Tax Year
- 2024
Township
- 20
Utilities
- Cable Available
- Electricity Connected
- Fire Hydrant
- Sewer Connected
- Underground Utilities
- Water Connected
Views
- 64
Virtual Tour Url
- https://nodalview.com/s/17AoINgf1D0OcWPvp3EfTc
Water Source
- Public
Year Built
- 2017
Zoning Code
- MU-ES-GT
Listing Data ©2025 Greater Fort Lauderdale REALTORS®
Listings provided courtesy of The Hernando County Association of Realtors MLS.
Listing Data ©2025 REALTOR® Association of Citrus County
Listing Data ©2025 Royal Palm Coast Realtor® Association
The information provided by this website is for the personal, non-commercial use of consumers and may not be used for any purpose other than to identify prospective properties consumers may be interested in purchasing.Display of MLS data is usually deemed reliable but is NOT guaranteed accurate.
Datafeed Last updated on June 15, 2025 @ 12:00 am
©2006-2025 brokerIDXsites.com - https://brokerIDXsites.com
