Share this property:
Contact Tyler Fergerson
Schedule A Showing
Request more information
- Home
- Property Search
- Search results
- 6917 Roman Court, CLERMONT, FL 34714
Property Photos
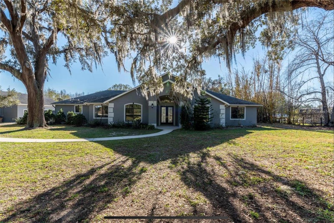

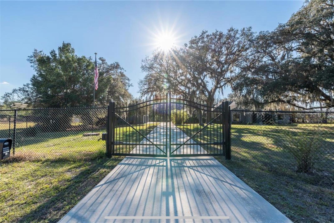
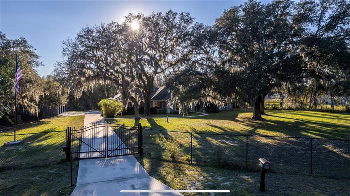
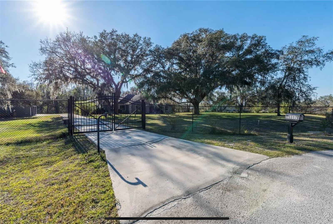
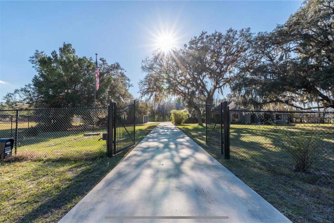
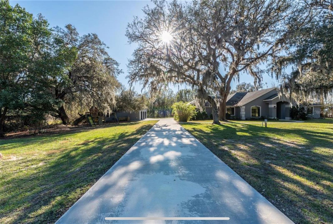
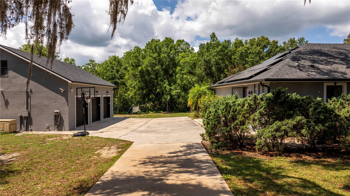
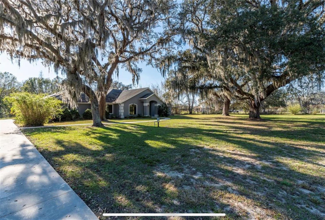
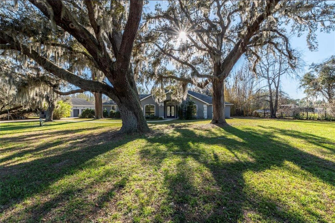
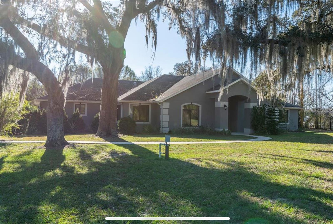
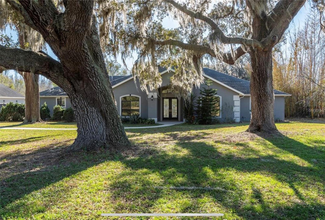
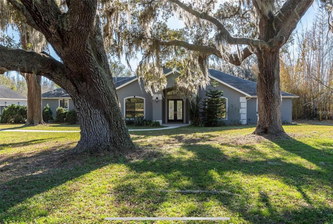
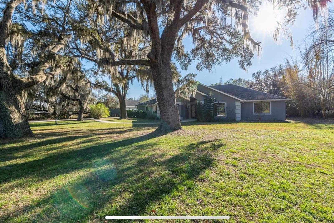
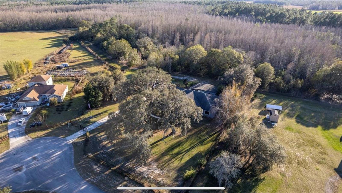
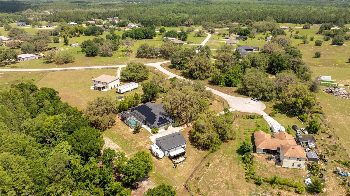
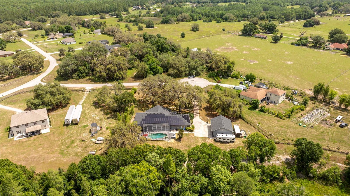
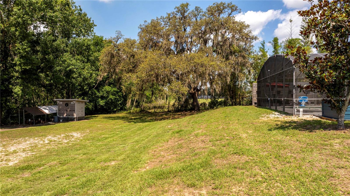
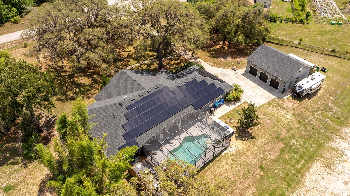
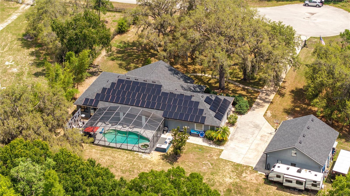
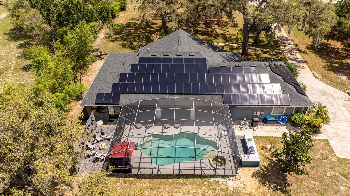
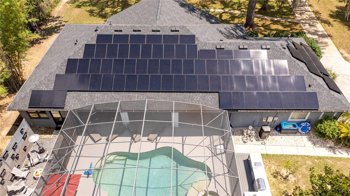
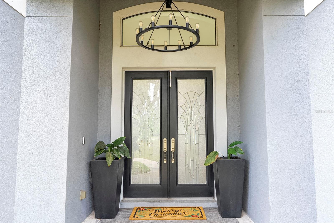
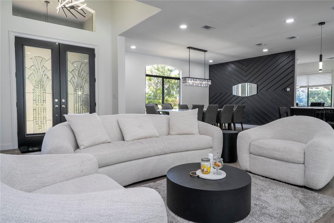
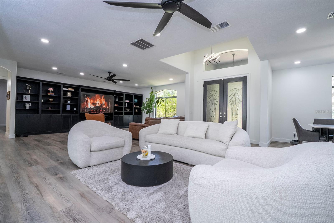
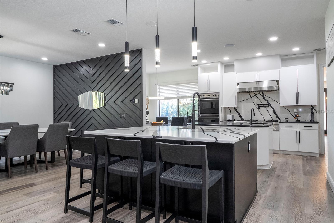
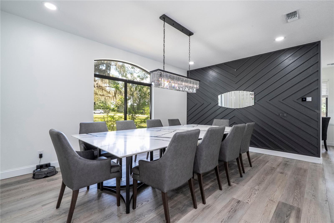
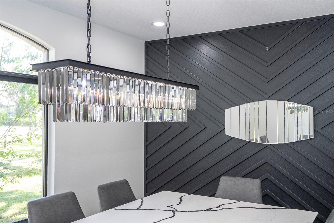
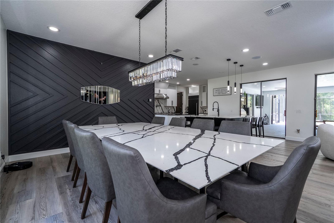
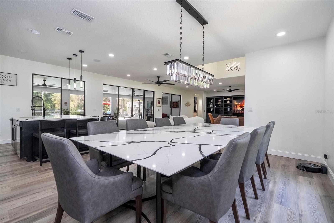
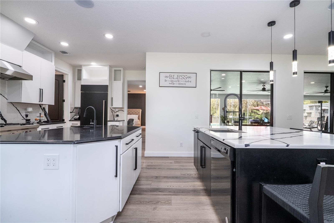
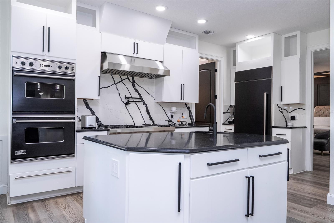
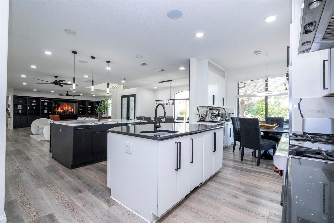
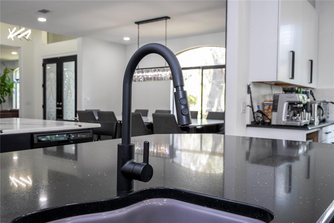
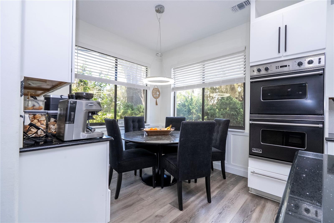
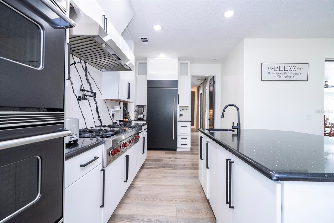
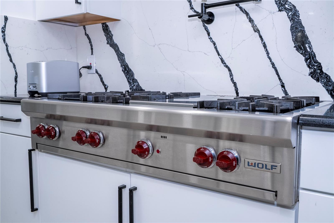
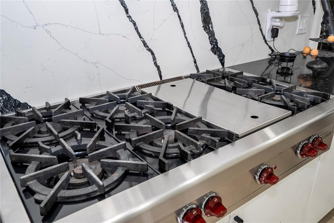
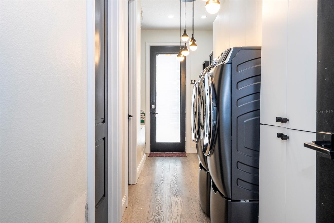
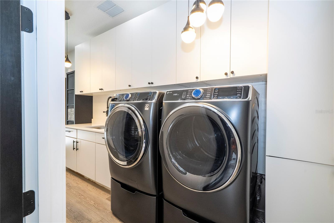
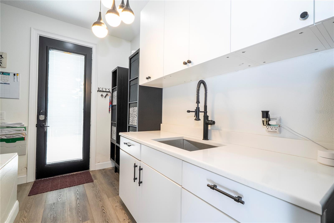
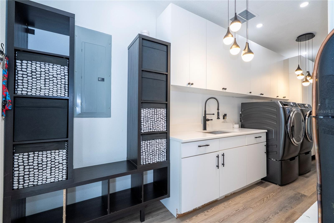
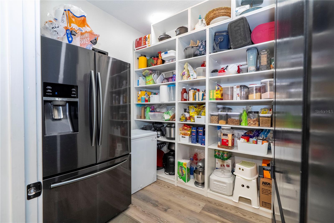
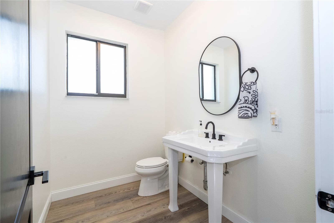

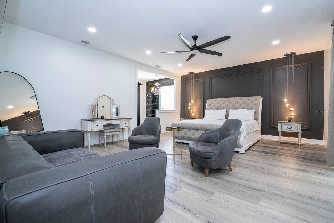
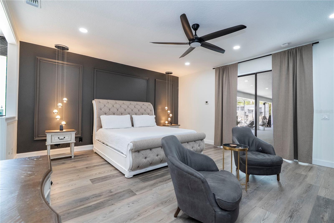
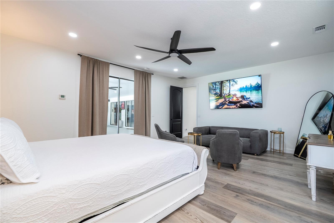
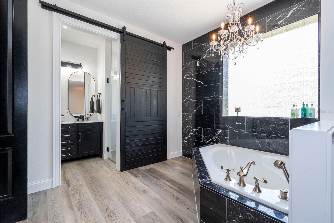
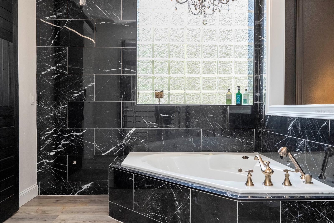

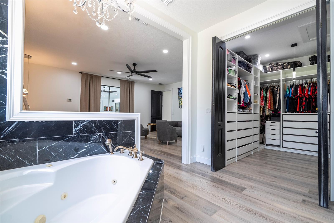
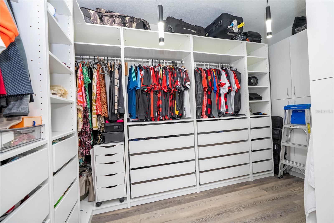
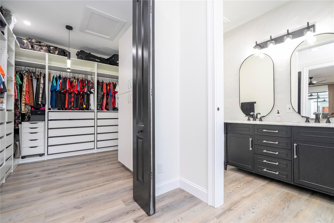
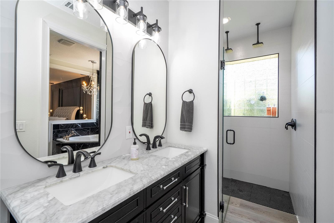
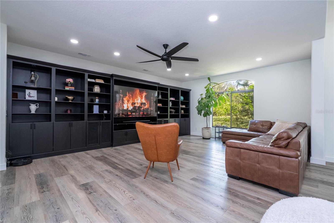
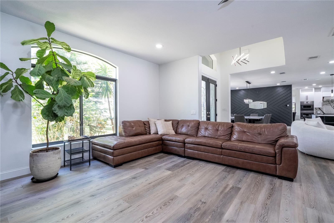

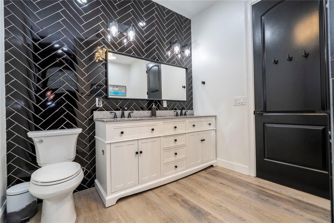
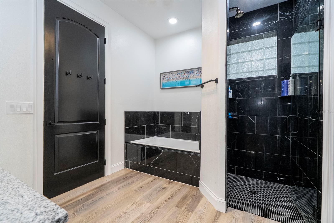
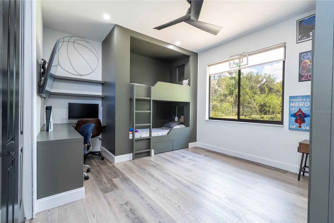

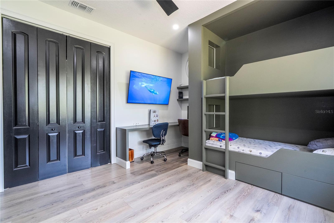
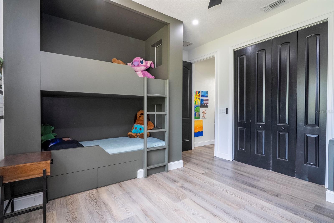
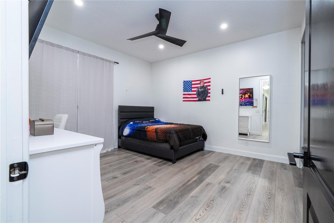
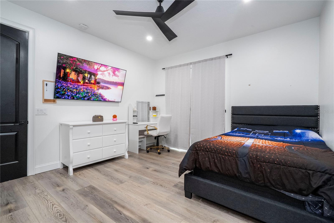
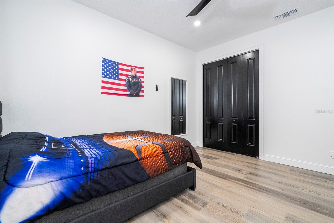
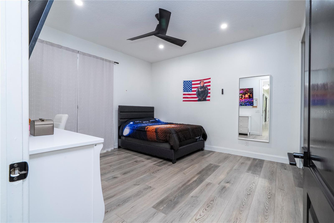
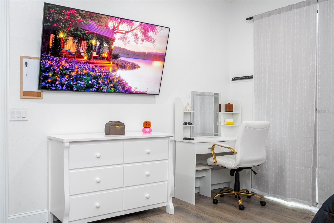
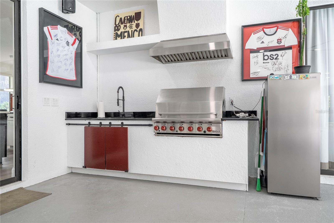
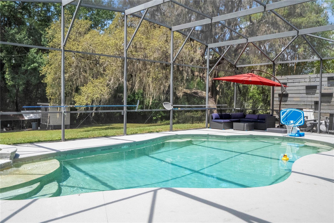
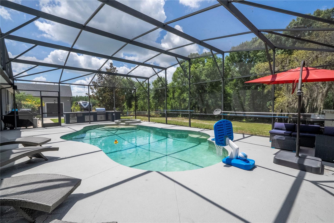
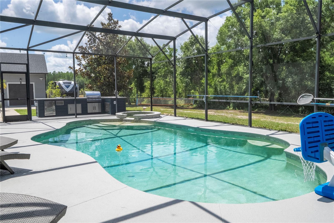
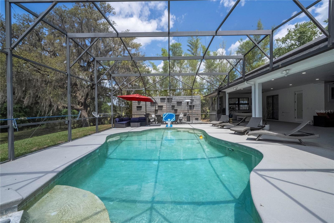

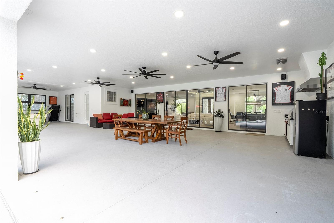
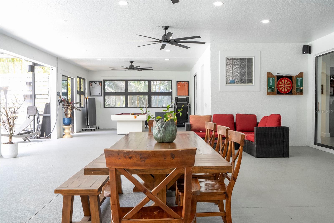
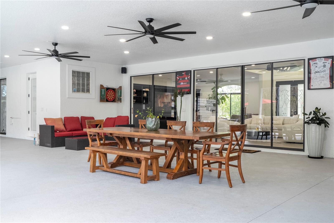
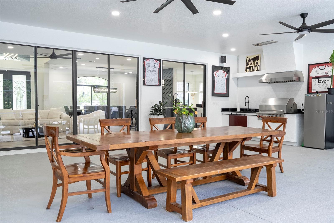
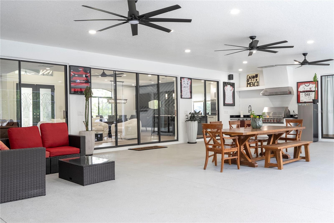
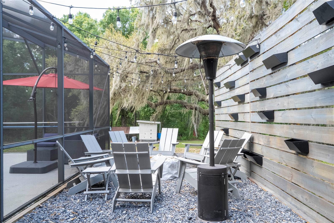
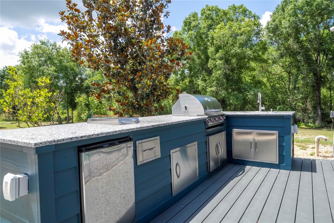
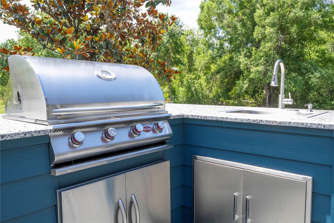
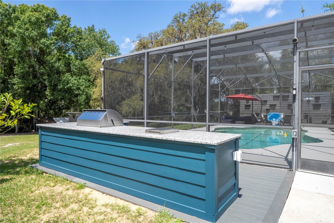
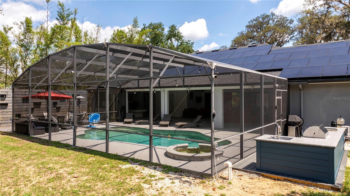
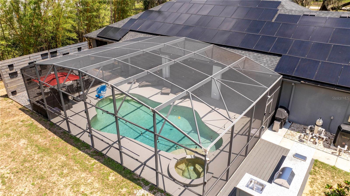
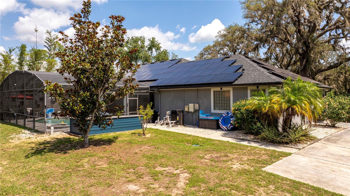
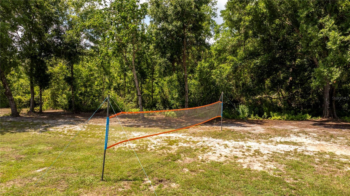
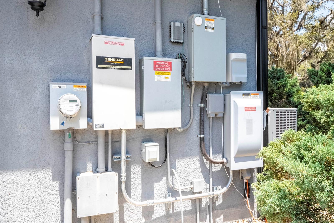
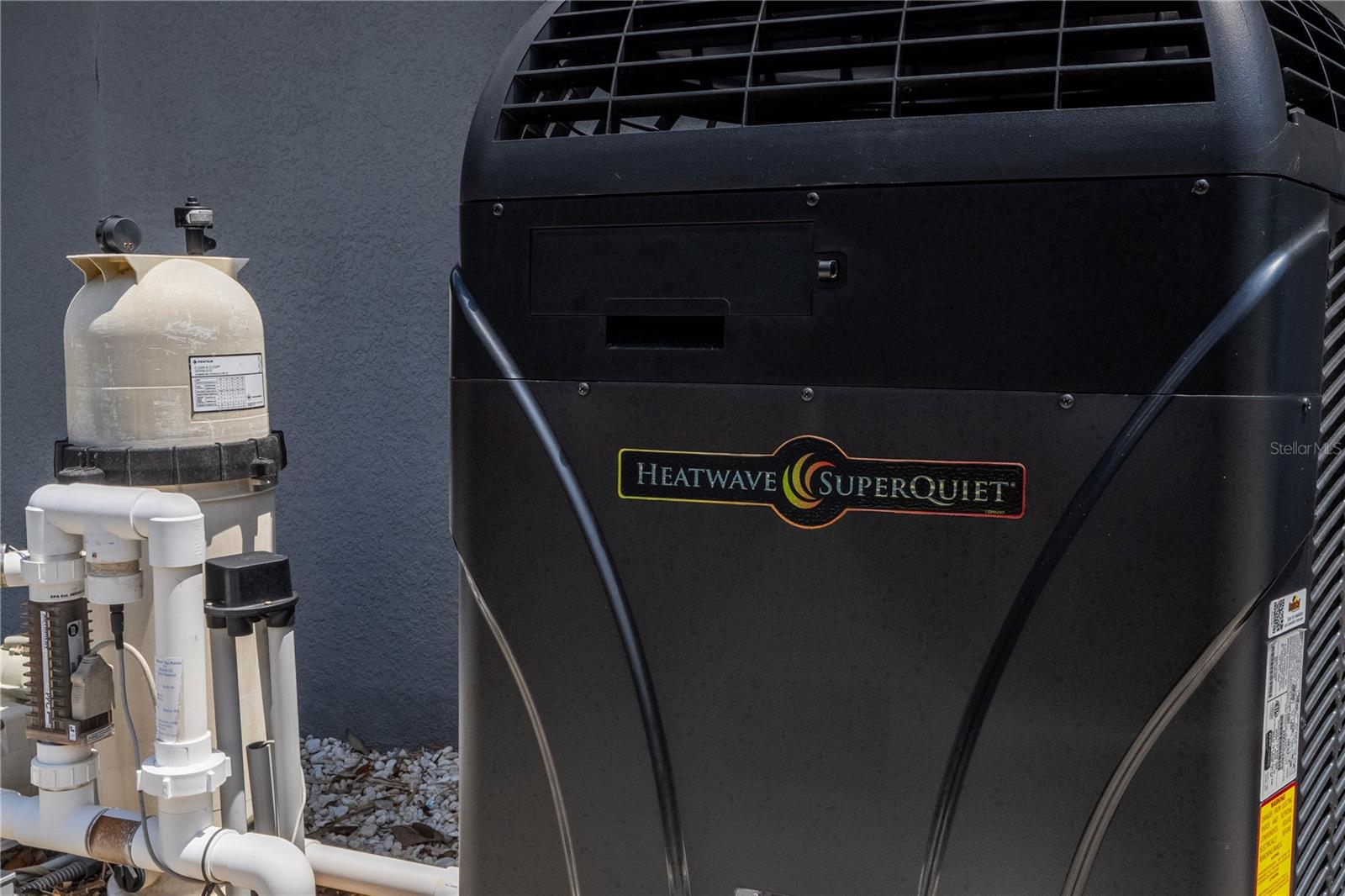
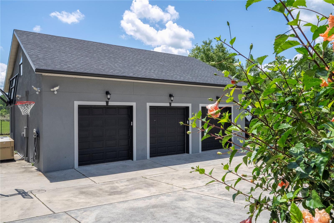
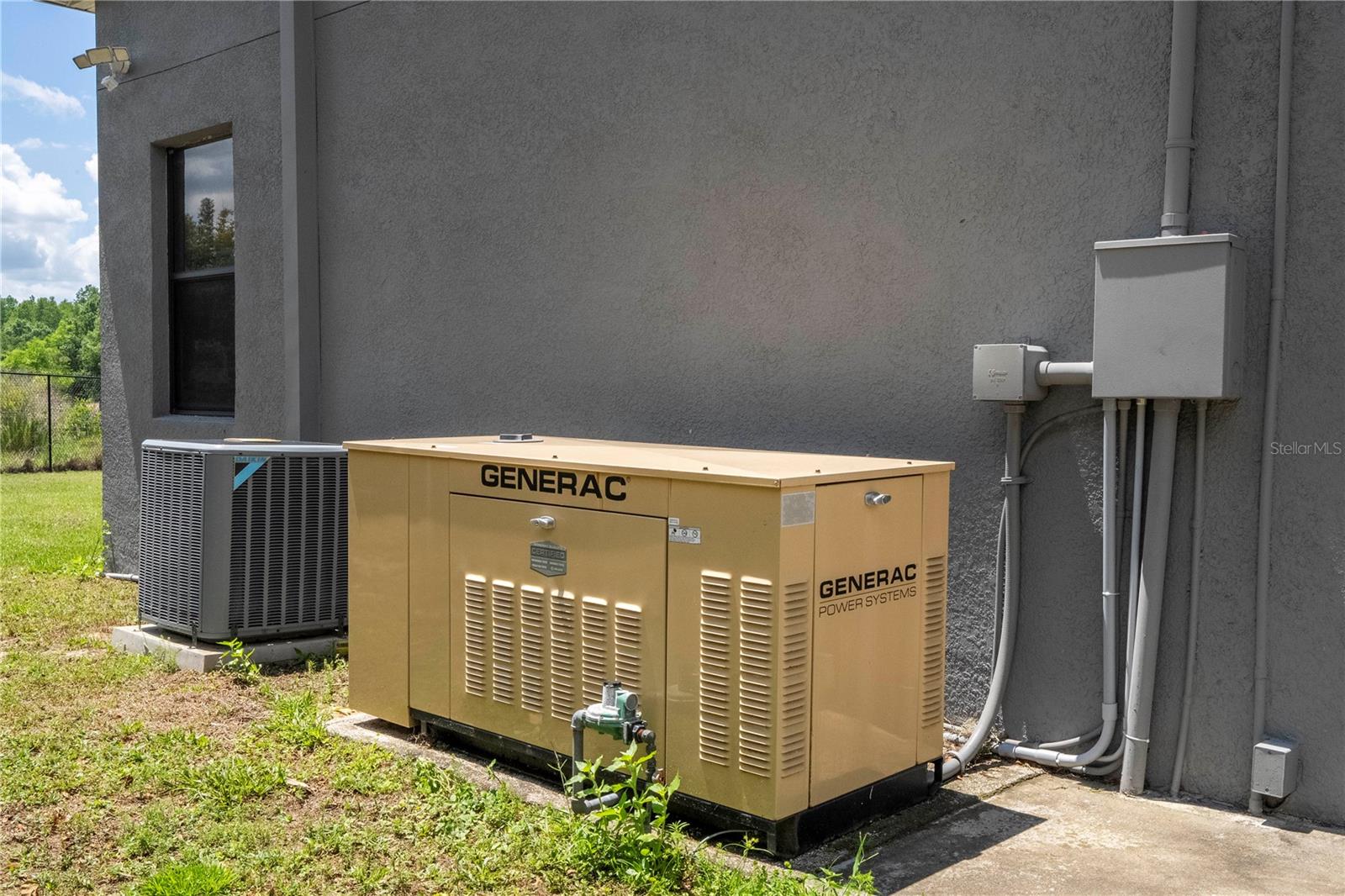
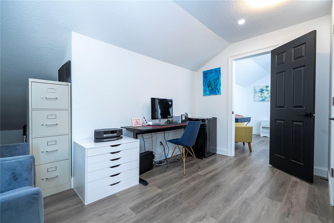
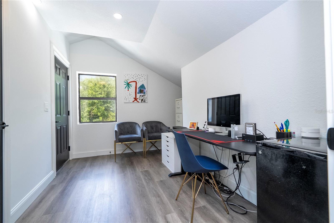
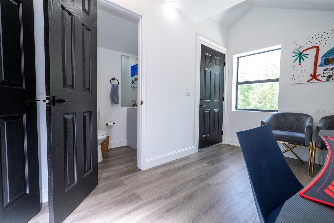
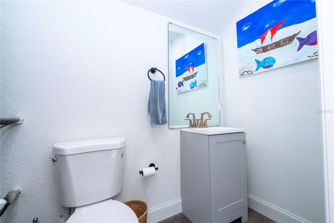
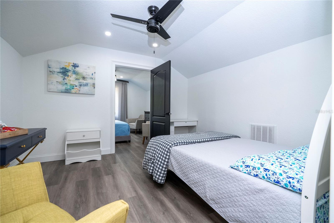
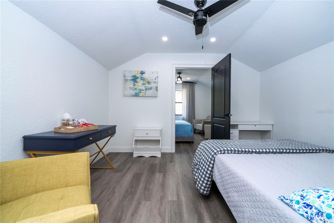
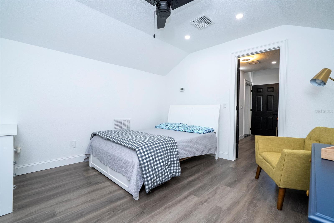
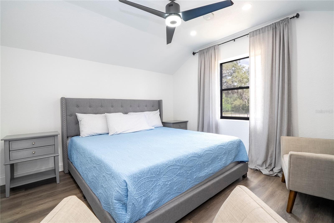
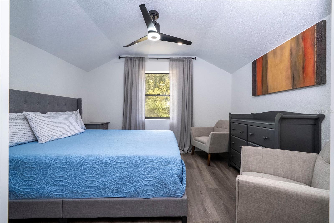
- MLS#: O6310927 ( Residential )
- Street Address: 6917 Roman Court
- Viewed: 91
- Price: $1,175,000
- Price sqft: $253
- Waterfront: No
- Year Built: 2005
- Bldg sqft: 4647
- Bedrooms: 3
- Total Baths: 3
- Full Baths: 2
- 1/2 Baths: 1
- Garage / Parking Spaces: 3
- Days On Market: 24
- Additional Information
- Geolocation: 28.432 / -81.8403
- County: LAKE
- City: CLERMONT
- Zipcode: 34714
- Subdivision: Greengrove Estates
- Provided by: POWERHOUSE REAL ESTATE NETWORK
- Contact: Luciana Figueiredo
- 305-409-6835

- DMCA Notice
-
DescriptionTucked away on a quiet cul de sac in the rolling hills of Clermont, this extraordinary 10 acre gated estate is the definition of peace, privacy, and high end living. From its energy efficient upgrades to its resort style outdoor amenities, every inch of this property has been thoughtfully designed for effortless, elevated living. Step inside the main residence and youre welcomed into over 3,100 square feet of open, elegant space. With 3 bedrooms and 2.5 bathroomsincluding a full pool access bath with walk in shower and soaking tubthe layout blends functionality with luxury. The spacious owners suite features a walk in closet and spa inspired bath, offering the perfect retreat at the end of the day. The chefs kitchen is a culinary dream. Youll find two oversized islands, each with its own sink and extensive storage, Sub Zero refrigerator, Wolf gas range, Viking double oven, GE warming cabinet, U Line ice maker, pot filler faucet, and stunning quartz and Silestone countertops with a full quartz backsplash. An Independent Inc commercial grade stainless steel hood completes the space. Just off the kitchen, enjoy casual mornings in the cozy breakfast nook or step into your walk in pantry for perfectly organized storage. No detail has been overlookedfrom the XL luxury vinyl plank flooring and LED recessed lighting throughout, to PGT energy efficient windows and a central vacuum system. The laundry room offers smart GE appliances, a deep utility sink, and tons of cabinetry. Outside, this home truly becomes a destination. The 1,516 sq. ft. screened and covered pool deck houses a private pool and spa that feel like a five star resort. Entertain with ease using not one, but two fully equipped summer kitchensone with its own commercial hoodand a built in Wolf gas grill. As the sun sets, gather around the fire pit or turn on the built in indoor/outdoor sound system for the perfect ambiance. Above the oversized 3 car garage, youll find a 407 sq. ft. guest suite featuring 3 rooms and a half bathideal for visitors, a home office, or creative studio space. This home is not only luxurious but brilliantly self sustaining. Fully paid solar panels mean no electric bills, and a high efficiency Pentair well pump ensures no water bill either. The whole property generator provides peace of mind year round, and the Safeway Water whole house filtration system and Honeywell Enviracaire Elite air system add even more comfort. There are also two 50 amp RV/electric car outlets, plus a private electric entry gate and 6 foot fencing on all sides (except the rear to preserve the views). Horses and golf carts are welcome, and with no rear neighbors, youll enjoy true seclusion without sacrificing convenience. Located minutes from shopping, dining, and major roads, but worlds away from the hustle, this estate offers a rare blend of country charm and modern luxury. A stunning, energy smart retreat built for comfort, convenience, and total peace of mind. Schedule your private tour todaythis one of a kind estate wont last.
All
Similar
Features
Appliances
- Built-In Oven
- Cooktop
- Dishwasher
- Disposal
- Dryer
- Gas Water Heater
- Ice Maker
- Microwave
- Range Hood
- Refrigerator
- Washer
Home Owners Association Fee
- 250.00
Association Name
- Shamara Gordon/ Extreme Management
Association Phone
- 352-366-0234
Carport Spaces
- 0.00
Close Date
- 0000-00-00
Cooling
- Central Air
Country
- US
Covered Spaces
- 0.00
Exterior Features
- Lighting
- Outdoor Grill
- Sliding Doors
Fencing
- Chain Link
- Fenced
Flooring
- Vinyl
Garage Spaces
- 3.00
Heating
- Central
- Electric
Insurance Expense
- 0.00
Interior Features
- Built-in Features
- Ceiling Fans(s)
- Central Vaccum
- Eat-in Kitchen
- High Ceilings
- Open Floorplan
- Split Bedroom
- Stone Counters
- Thermostat
- Walk-In Closet(s)
- Window Treatments
Legal Description
- GREENGROVE ESTATES PB 47 PG 46-60 LOT 74 ORB 6168 PG 1035
Levels
- One
Living Area
- 3134.00
Lot Features
- Cleared
- Cul-De-Sac
- In County
- Landscaped
- Level
- Paved
- Private
Area Major
- 34714 - Clermont
Net Operating Income
- 0.00
Occupant Type
- Owner
Open Parking Spaces
- 0.00
Other Expense
- 0.00
Other Structures
- Outdoor Kitchen
Parcel Number
- 31-23-25-0700-000-07400
Parking Features
- Driveway
- Garage Faces Side
- Oversized
Pets Allowed
- Yes
Pool Features
- Child Safety Fence
- Gunite
- In Ground
- Screen Enclosure
- Tile
Property Condition
- Completed
Property Type
- Residential
Roof
- Shingle
Sewer
- Septic Tank
Tax Year
- 2024
Township
- 23S
Utilities
- Electricity Connected
- Propane
- Water Available
View
- Pool
- Trees/Woods
Views
- 91
Virtual Tour Url
- https://youtu.be/Sr3_bJKzy4w
Water Source
- Well
Year Built
- 2005
Zoning Code
- PUD
Listing Data ©2025 Greater Fort Lauderdale REALTORS®
Listings provided courtesy of The Hernando County Association of Realtors MLS.
Listing Data ©2025 REALTOR® Association of Citrus County
Listing Data ©2025 Royal Palm Coast Realtor® Association
The information provided by this website is for the personal, non-commercial use of consumers and may not be used for any purpose other than to identify prospective properties consumers may be interested in purchasing.Display of MLS data is usually deemed reliable but is NOT guaranteed accurate.
Datafeed Last updated on June 15, 2025 @ 12:00 am
©2006-2025 brokerIDXsites.com - https://brokerIDXsites.com
