Share this property:
Contact Tyler Fergerson
Schedule A Showing
Request more information
- Home
- Property Search
- Search results
- 1466 Moon Valley Dr, Champions Gate, FL 33896
Property Photos
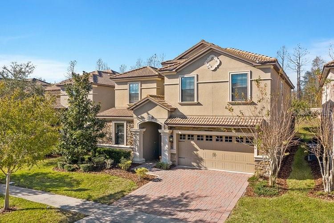

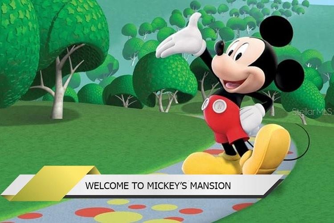
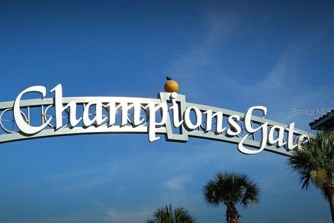
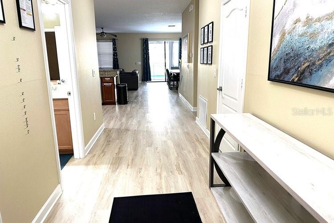
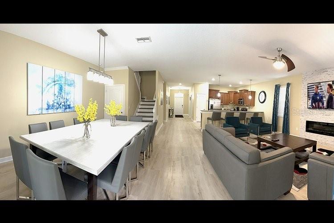
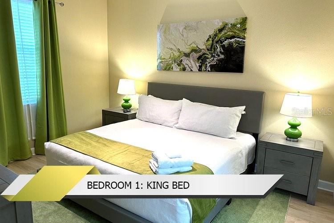
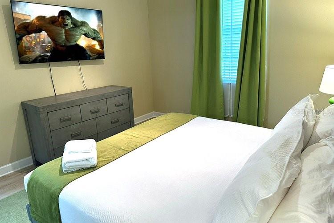
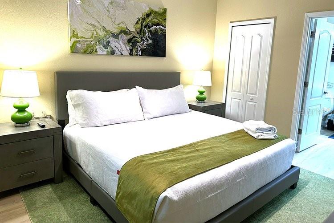
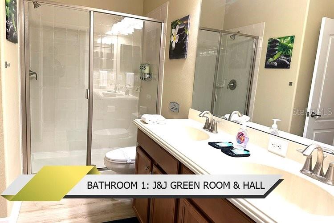
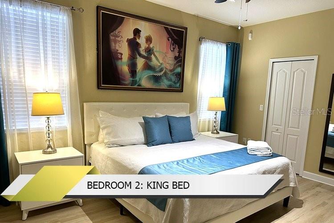
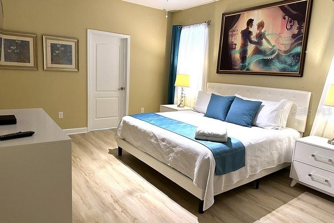
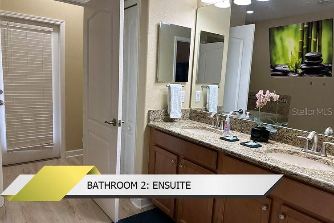
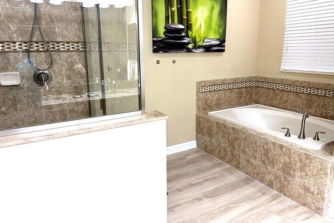
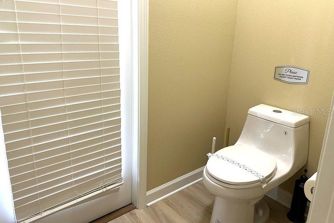
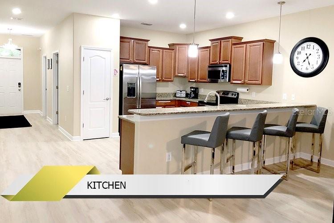
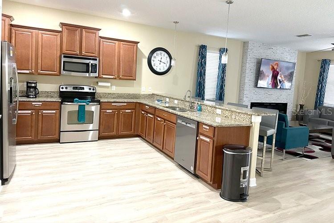
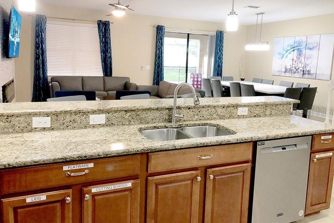
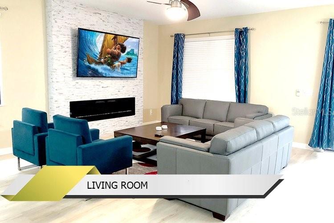
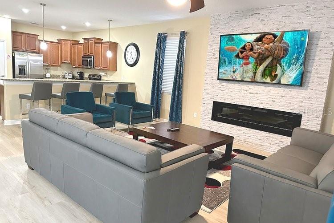
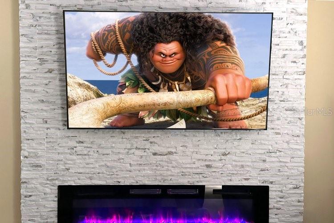
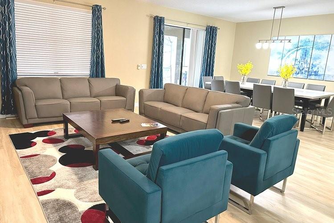
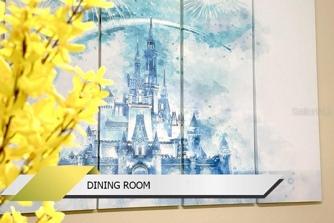
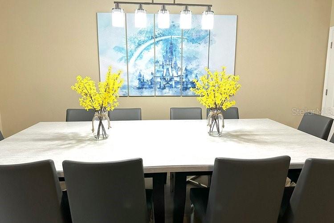
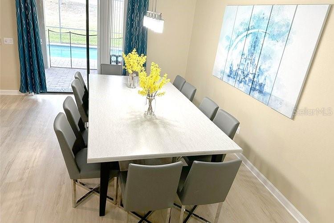
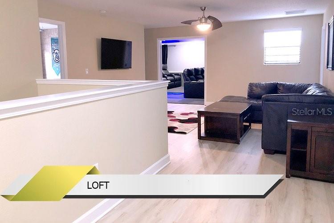
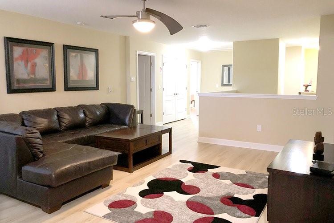
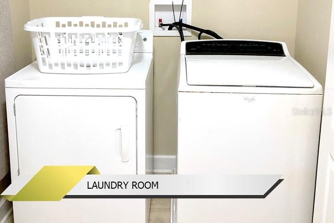
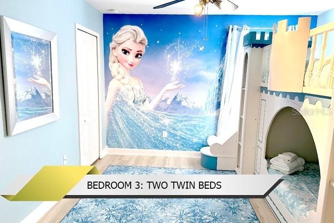
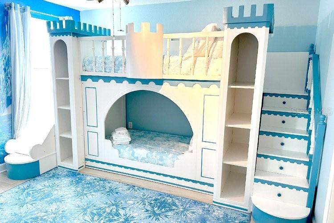
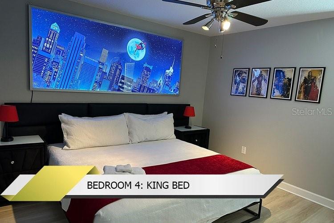
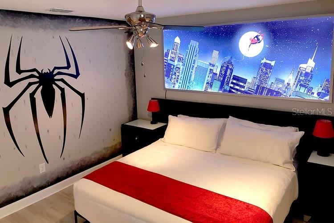
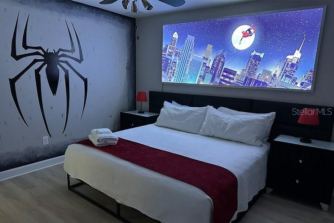
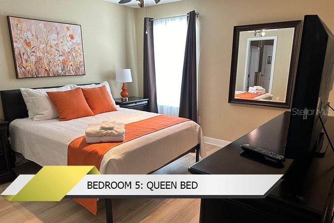
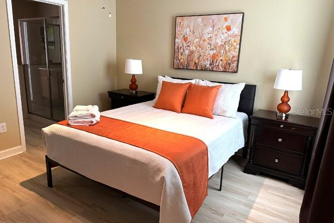
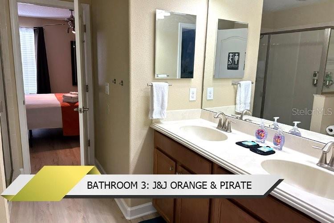
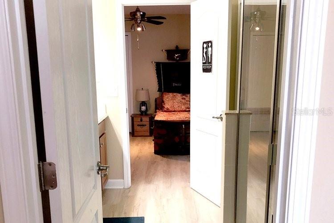
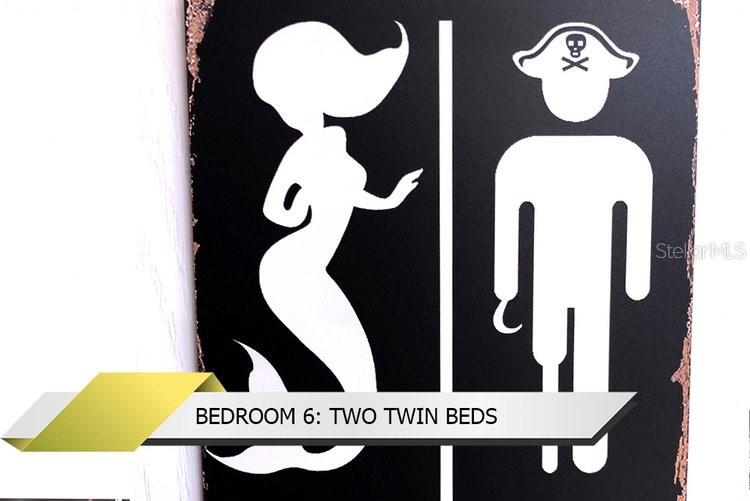
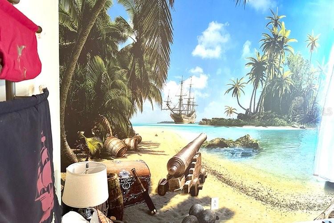
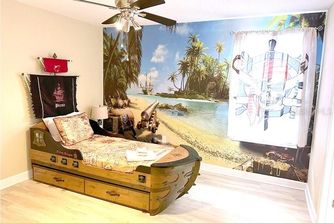
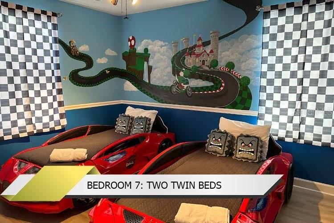
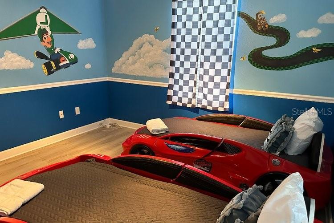
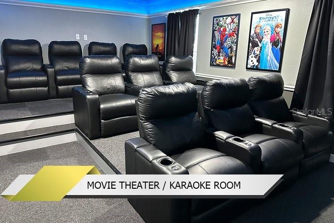
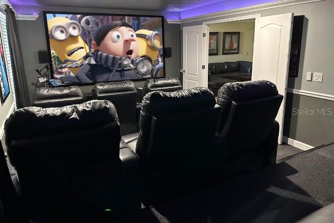
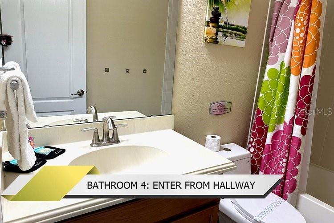
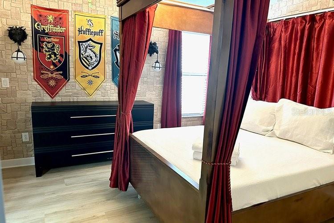
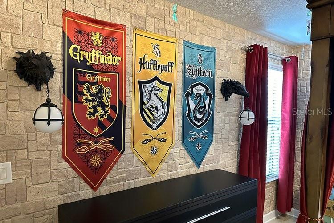
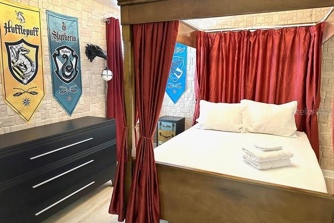
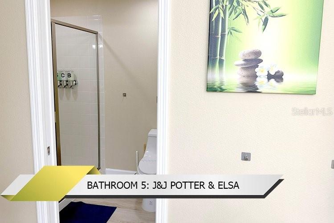
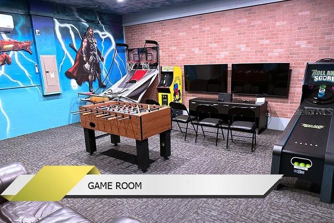
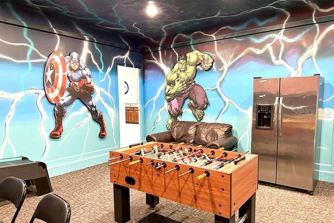
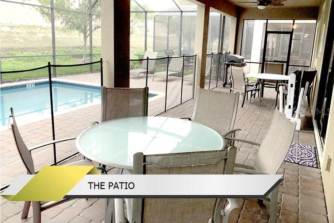
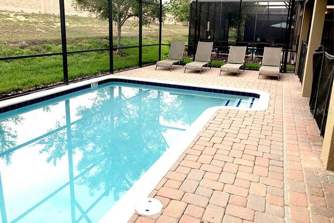

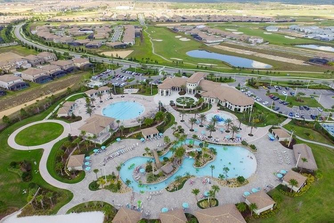
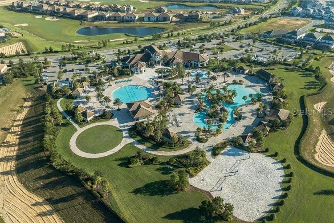
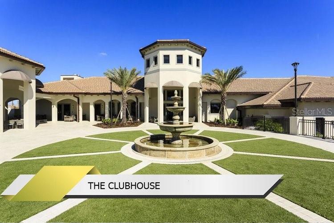
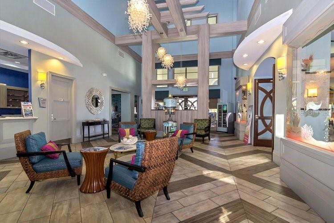
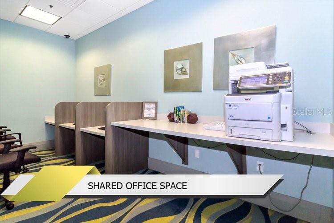
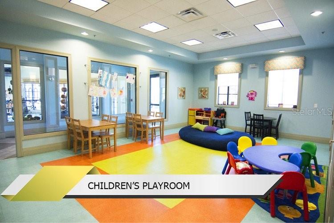
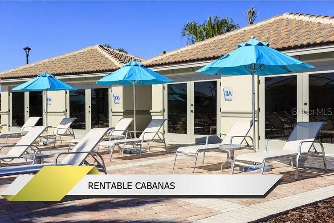
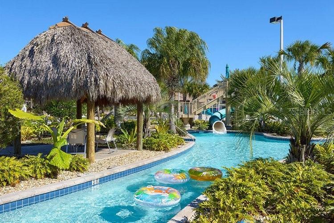
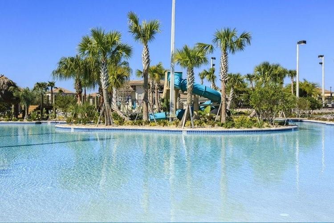
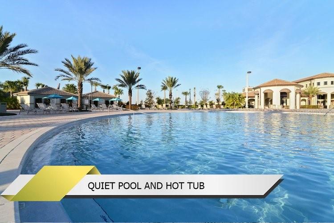
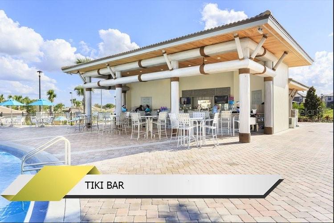
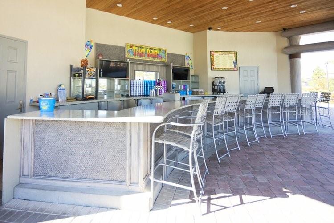
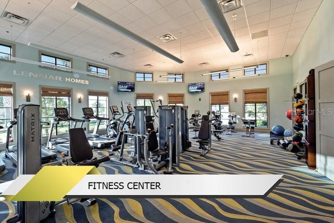
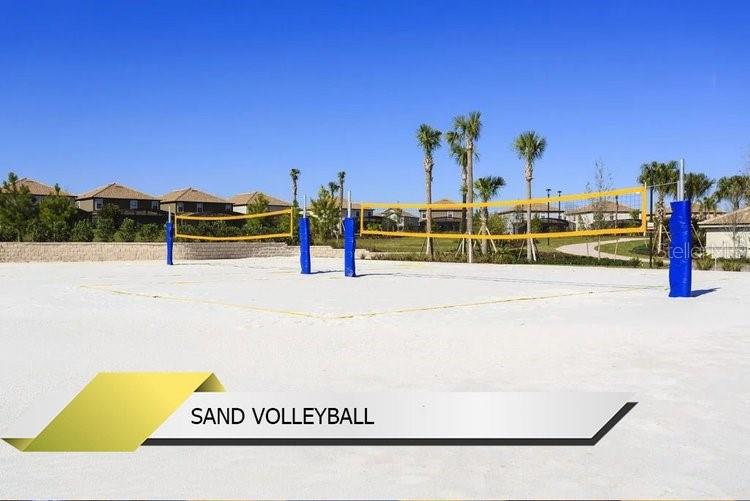
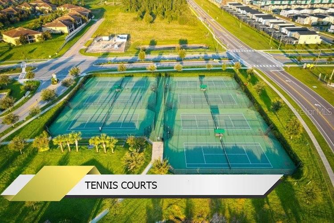
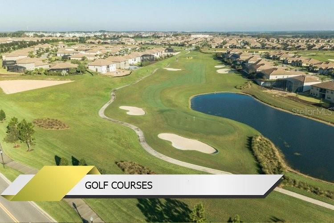
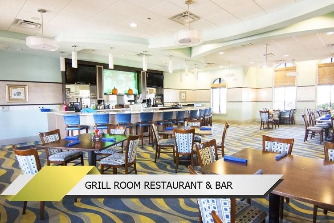
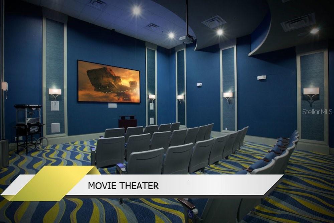
- MLS#: O6306328 ( Residential )
- Street Address: 1466 Moon Valley Dr
- Viewed: 110
- Price: $1,100,000
- Price sqft: $281
- Waterfront: No
- Year Built: 2013
- Bldg sqft: 3909
- Bedrooms: 9
- Total Baths: 5
- Full Baths: 5
- Garage / Parking Spaces: 2
- Days On Market: 140
- Additional Information
- Geolocation: 28.2612 / -81.6568
- County: POLK
- City: Champions Gate
- Zipcode: 33896
- Subdivision: Stoneybrook South Ph 1
- Provided by: LPT REALTY, LLC
- Contact: Manuel Delgado
- 877-366-2213

- DMCA Notice
-
DescriptionTurnkey, Fully Furnished 9 Bedroom Vacation Home with Future Bookings Just 15 Minutes from Disney! Start your investment off right with this beautifully appointed 9 bedroom, 5 bath vacation home located in the highly sought after Champions Gate community. Designed for comfort, fun, and maximum rental appeal, this home is truly move in ready and already generating income with future bookings in place. Professionally furnished and thoughtfully decorated, the home features themed bedrooms, a fully equipped game room, and two master suites conveniently located on the first floor. The open concept layout includes an upstairs loftperfect for relaxing or entertainingand a private, screened in pool and spa with no rear neighbors, offering unmatched privacy on the covered lanai. Everything is included: TVs, linens, cookware, dishes, and stylish furnishings throughout. This spacious home easily accommodates up to 19 guests, making it ideal for large groups and family gatherings. Enjoy world class amenities at The Oasis Club at Champions Gate, featuring a luxurious clubhouse, fitness center, on site restaurant, arcade, resort style pool with tiki bar, splash park, waterslide, movie theater, championship 18 hole golf course, tennis courts, and more. Located just a short drive from I 4, SR 27, top dining and shopping options, and only 15 minutes from Disney, this property combines the ultimate in convenience and luxury. HOA includes: cable TV, high speed internet, lawn care, home security system, 24 hour guarded gate, and trash service. This eye catching home attracts vacationers year roundschedule your private tour today and start generating income from day one!
All
Similar
Features
Appliances
- Dishwasher
- Disposal
- Dryer
- Microwave
- Range
- Refrigerator
- Washer
Association Amenities
- Cable TV
- Clubhouse
- Fitness Center
- Gated
- Golf Course
- Pool
- Spa/Hot Tub
- Tennis Court(s)
Home Owners Association Fee
- 307.00
Home Owners Association Fee Includes
- Guard - 24 Hour
- Cable TV
- Pool
- Internet
- Maintenance Grounds
- Recreational Facilities
Association Name
- Scarlet Caamano
Carport Spaces
- 0.00
Close Date
- 0000-00-00
Cooling
- Central Air
Country
- US
Covered Spaces
- 0.00
Exterior Features
- Sidewalk
- Sliding Doors
- Sprinkler Metered
Flooring
- Carpet
- Tile
Furnished
- Furnished
Garage Spaces
- 2.00
Heating
- Heat Pump
Insurance Expense
- 0.00
Interior Features
- Ceiling Fans(s)
- High Ceilings
- Open Floorplan
- Walk-In Closet(s)
- Window Treatments
Legal Description
- STONEYBROOK SOUTH PH 1 PB 22 PG 58-66 BLK H LOT 33
Levels
- Two
Living Area
- 3909.00
Lot Features
- Sidewalk
- Paved
Area Major
- 33896 - Davenport / Champions Gate
Net Operating Income
- 0.00
Occupant Type
- Tenant
Open Parking Spaces
- 0.00
Other Expense
- 0.00
Parcel Number
- 31-25-27-5134-000H-0330
Parking Features
- Converted Garage
Pets Allowed
- Yes
Pool Features
- Child Safety Fence
- Gunite
- Heated
- In Ground
- Lighting
- Screen Enclosure
Property Type
- Residential
Roof
- Tile
Sewer
- Public Sewer
Style
- Florida
Tax Year
- 2024
Township
- 25S
Utilities
- Cable Available
- Electricity Available
- Sewer Available
- Water Available
Views
- 110
Virtual Tour Url
- https://vimeo.com/1080888765
Water Source
- Public
Year Built
- 2013
Zoning Code
- STR
Listing Data ©2025 Greater Fort Lauderdale REALTORS®
Listings provided courtesy of The Hernando County Association of Realtors MLS.
Listing Data ©2025 REALTOR® Association of Citrus County
Listing Data ©2025 Royal Palm Coast Realtor® Association
The information provided by this website is for the personal, non-commercial use of consumers and may not be used for any purpose other than to identify prospective properties consumers may be interested in purchasing.Display of MLS data is usually deemed reliable but is NOT guaranteed accurate.
Datafeed Last updated on September 23, 2025 @ 12:00 am
©2006-2025 brokerIDXsites.com - https://brokerIDXsites.com
