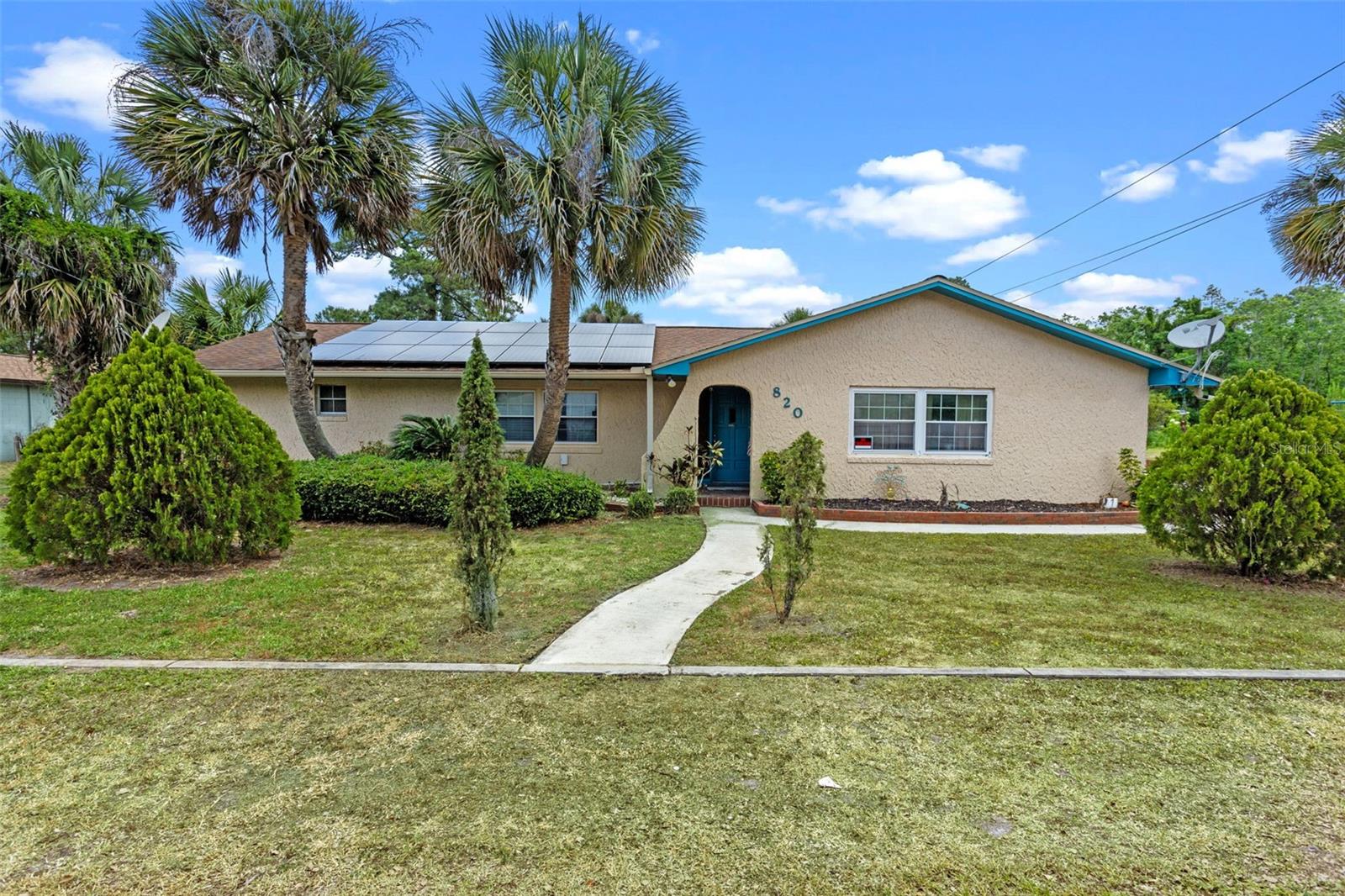Share this property:
Contact Tyler Fergerson
Schedule A Showing
Request more information
- Home
- Property Search
- Search results
- 820 Hobson Street, LONGWOOD, FL 32750
Property Photos






























































- MLS#: O6306196 ( Residential )
- Street Address: 820 Hobson Street
- Viewed: 67
- Price: $640,000
- Price sqft: $189
- Waterfront: No
- Year Built: 1973
- Bldg sqft: 3393
- Bedrooms: 4
- Total Baths: 3
- Full Baths: 2
- 1/2 Baths: 1
- Garage / Parking Spaces: 2
- Days On Market: 39
- Additional Information
- Geolocation: 28.6859 / -81.3583
- County: SEMINOLE
- City: LONGWOOD
- Zipcode: 32750
- Subdivision: Sanlando Spgs
- Elementary School: Altamonte
- Middle School: Milwee
- High School: Lyman
- Provided by: EXP REALTY LLC
- Contact: Veronica Figueroa
- 888-883-8509

- DMCA Notice
-
DescriptionSpacious 4 Bedroom Pool Home on Expansive Lot in Longwood (almost 1 Acre) Welcome to 820 Hobson Streeta beautifully maintained 4 bedroom, 2.5 bathroom home nestled in the heart of Longwood. With 2,873 square feet of living space and sitting on a generously sized lot, this property offers the perfect blend of comfort, space, and Florida outdoor living. Step inside to discover a thoughtfully designed floor plan featuring multiple living areas, a formal dining room, and a spacious kitchen ideal for entertaining. The oversized primary suite is opposite the spare bedrooms for optimal privacy and an en suite bath with dual vanities and walk in shower. Outside, your private oasis awaits. Enjoy year round sunshine with an open pool with safety fence and patioperfect for relaxing or hosting gatherings. The large backyard provides ample space for recreation, gardening, or future additions. Located in a quiet, established neighborhood, this home offers easy access to top rated schools, shopping, dining, and major highways. Don't miss the opportunity to make this exceptional Longwood property your next home!
All
Similar
Features
Appliances
- Built-In Oven
- Cooktop
- Dishwasher
- Dryer
- Microwave
- Refrigerator
- Washer
Home Owners Association Fee
- 0.00
Carport Spaces
- 0.00
Close Date
- 0000-00-00
Cooling
- Central Air
Country
- US
Covered Spaces
- 0.00
Exterior Features
- Lighting
- Rain Gutters
Flooring
- Ceramic Tile
Garage Spaces
- 2.00
Heating
- Central
- Electric
- Heat Pump
High School
- Lyman High
Insurance Expense
- 0.00
Interior Features
- Ceiling Fans(s)
Legal Description
- LOTS 21 TO 24 BLK A TRACT 73 SANLANDO SPRINGS PB 9 PG 3
Levels
- One
Living Area
- 2873.00
Middle School
- Milwee Middle
Area Major
- 32750 - Longwood East
Net Operating Income
- 0.00
Occupant Type
- Owner
Open Parking Spaces
- 0.00
Other Expense
- 0.00
Other Structures
- Shed(s)
Parcel Number
- 01-21-29-5CK-730A-0210
Parking Features
- Driveway
- RV Access/Parking
Pets Allowed
- Yes
Pool Features
- Child Safety Fence
- In Ground
Property Type
- Residential
Roof
- Shingle
School Elementary
- Altamonte Elementary
Sewer
- Septic Tank
Tax Year
- 2024
Township
- 21
Utilities
- Electricity Connected
- Public
- Water Connected
Views
- 67
Virtual Tour Url
- https://www.zillow.com/view-imx/812ec313-9187-4573-b61a-2a88ae134b80?setAttribution=mls&wl=true&initialViewType=pano&utm_source=dashboard
Water Source
- Public
Year Built
- 1973
Zoning Code
- R-1AA
Listing Data ©2025 Greater Fort Lauderdale REALTORS®
Listings provided courtesy of The Hernando County Association of Realtors MLS.
Listing Data ©2025 REALTOR® Association of Citrus County
Listing Data ©2025 Royal Palm Coast Realtor® Association
The information provided by this website is for the personal, non-commercial use of consumers and may not be used for any purpose other than to identify prospective properties consumers may be interested in purchasing.Display of MLS data is usually deemed reliable but is NOT guaranteed accurate.
Datafeed Last updated on June 15, 2025 @ 12:00 am
©2006-2025 brokerIDXsites.com - https://brokerIDXsites.com
