Share this property:
Contact Tyler Fergerson
Schedule A Showing
Request more information
- Home
- Property Search
- Search results
- 4448 Riverton Drive, ORLANDO, FL 32817
Property Photos
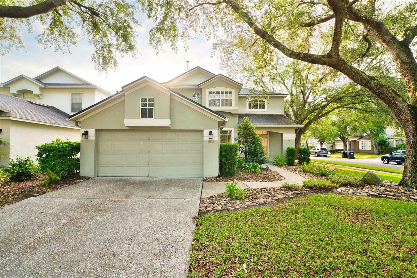


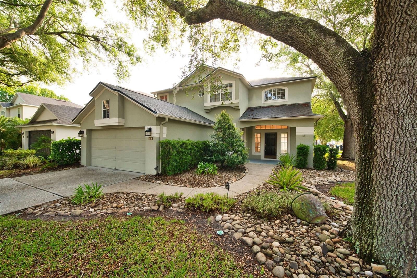
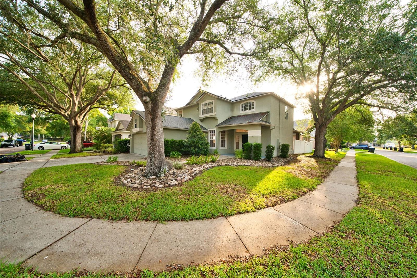
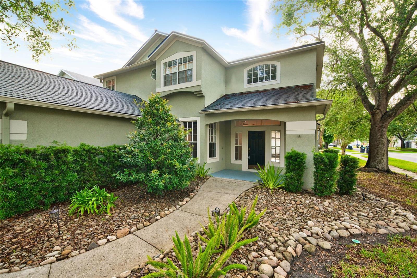
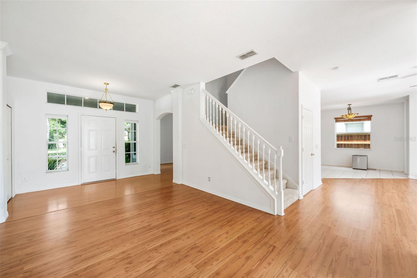
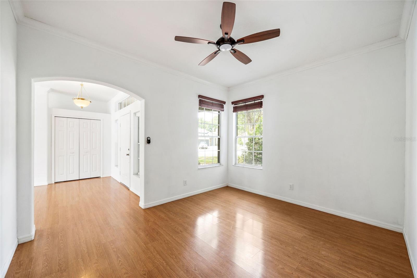
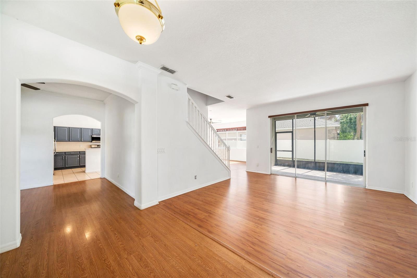
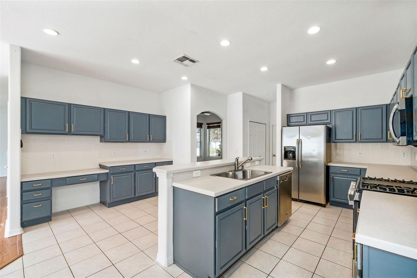
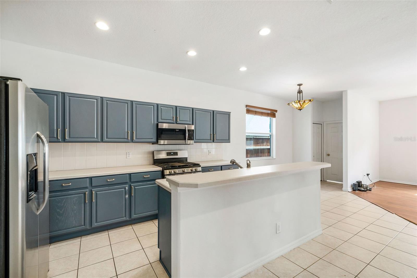

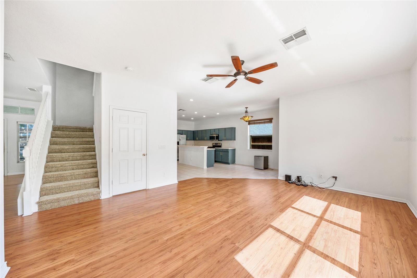
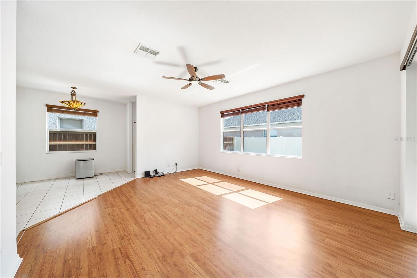
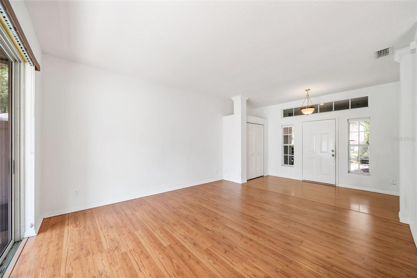
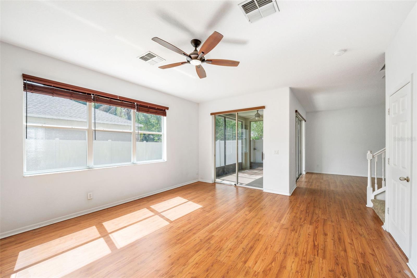
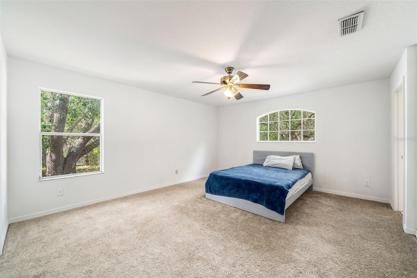
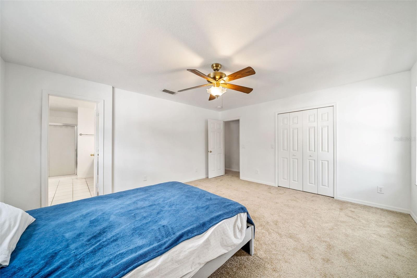
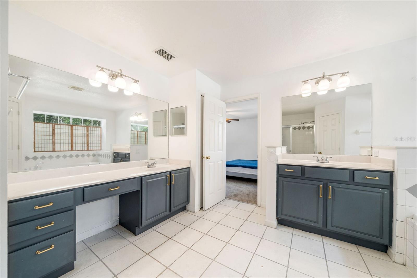
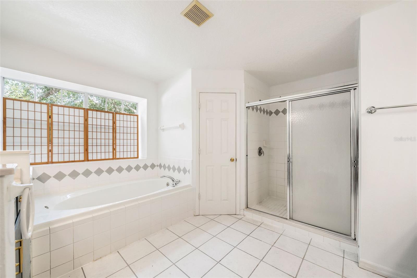
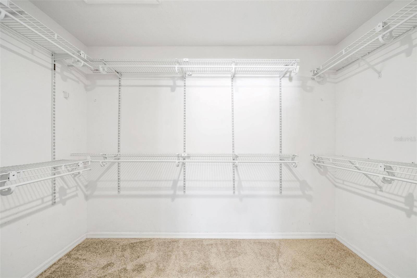
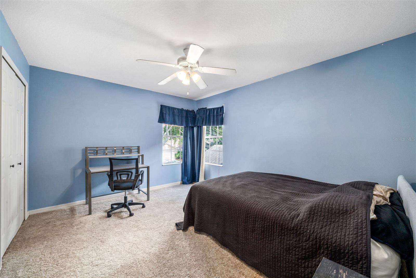
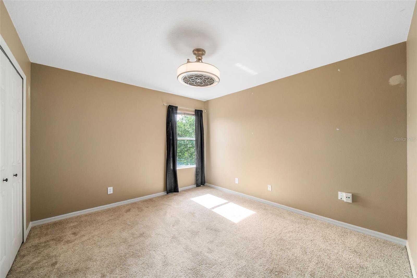
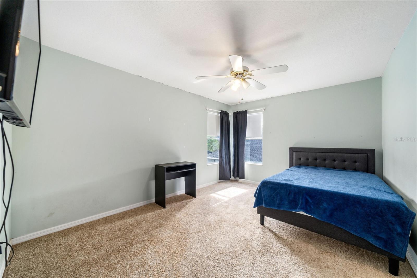
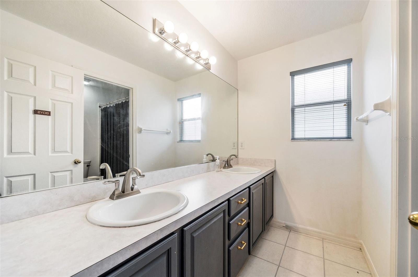
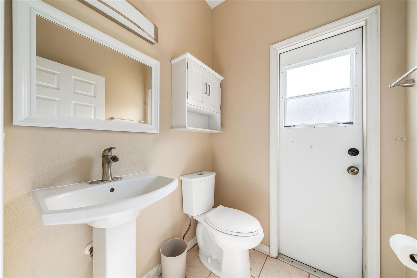
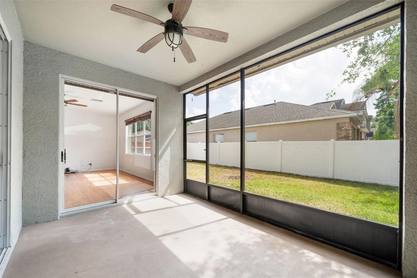
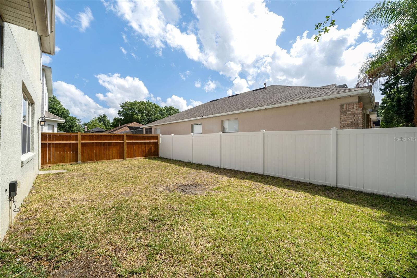
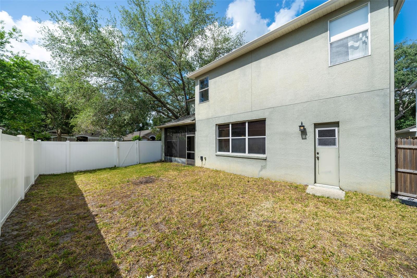
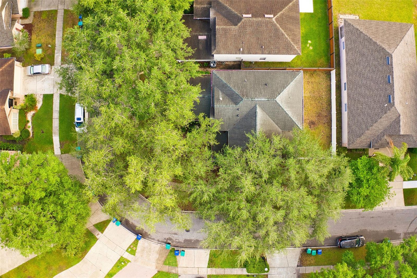
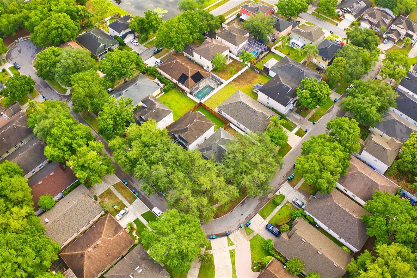

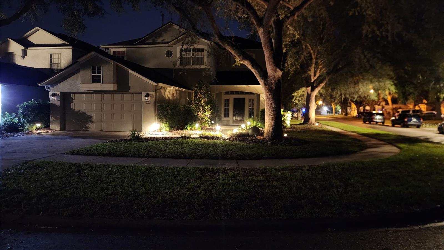
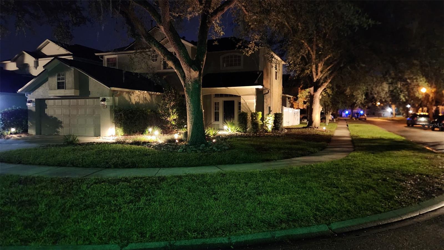
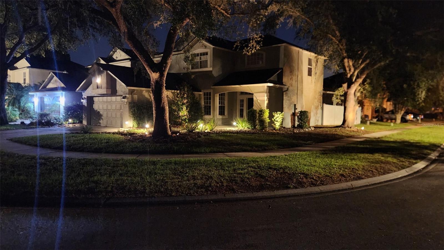
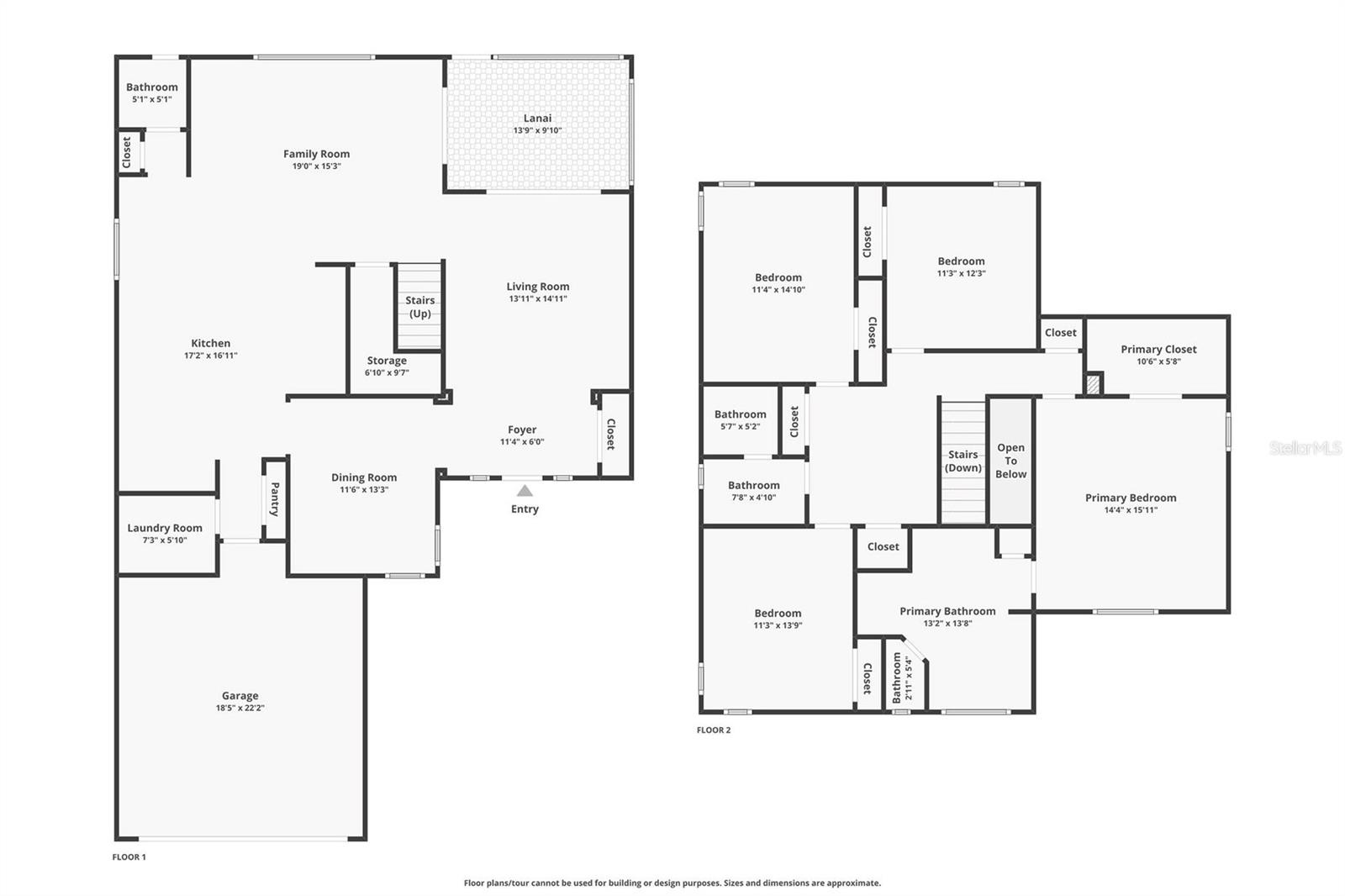
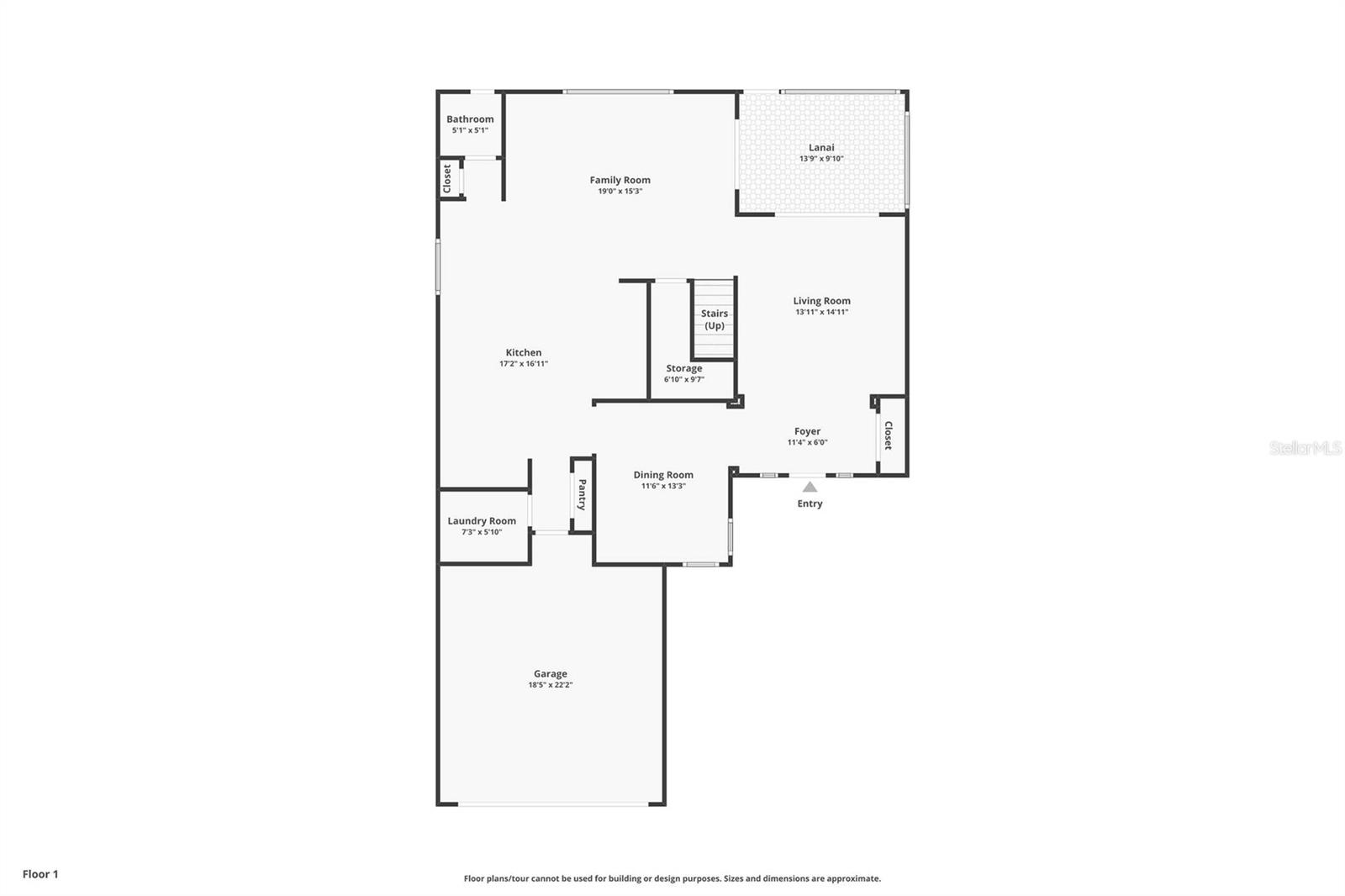
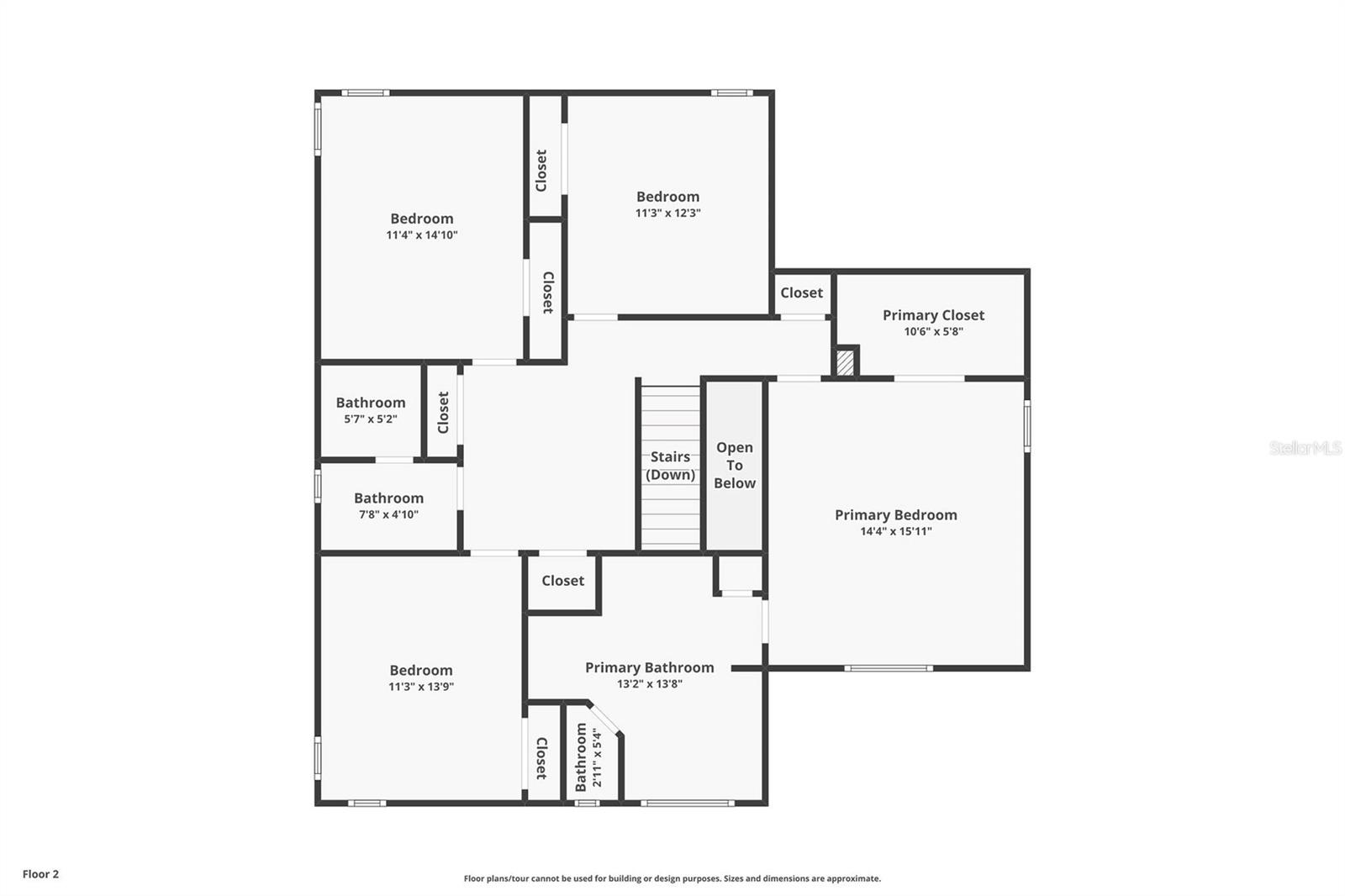
- MLS#: O6306063 ( Residential )
- Street Address: 4448 Riverton Drive
- Viewed: 124
- Price: $525,000
- Price sqft: $156
- Waterfront: No
- Year Built: 1998
- Bldg sqft: 3362
- Bedrooms: 4
- Total Baths: 3
- Full Baths: 2
- 1/2 Baths: 1
- Garage / Parking Spaces: 2
- Days On Market: 37
- Additional Information
- Geolocation: 28.6074 / -81.2194
- County: ORANGE
- City: ORLANDO
- Zipcode: 32817
- Subdivision: University Pines
- Elementary School: Riverdale Elem
- Middle School: Corner Lake
- High School: University
- Provided by: ALL REAL ESTATE & INVESTMENTS
- Contact: Amy Miller
- 407-917-8206

- DMCA Notice
-
DescriptionWelcome home to this spacious 4 bedroom, 2.5 bathroom home on a corner lot in East Orlandos University Pines. This two story property offers approx. 2,600 sq ft of functional living spaceideal for an owner occupant or investor. The updated kitchen features painted cabinetry, ample counter and cabinet space, stainless steel appliances, and a GAS range. The open layout connects the kitchen to the living and dining areas, leading to a screened in PATIO and fully FENCED backyardgreat for entertaining or relaxing. Upstairs, the large primary suite includes an en suite bath with DUAL vanities, garden tub, walk in shower, and WALK IN closet. Three additional guest bedrooms provides flexibility for family or office space. Recent updates include a new ROOF (2018) and HVAC system (2022). Additional features include a 2 car garage with EPOXY floors and indoor laundry room. Convenient location near UCF, Valencia College, Waterford Lakes, Blanchard Park, and major highways (408 & 417), with shopping and dining just minutes away. Move in ready!
All
Similar
Features
Appliances
- Dishwasher
- Disposal
- Gas Water Heater
- Ice Maker
- Microwave
- Range
- Refrigerator
Home Owners Association Fee
- 210.00
Home Owners Association Fee Includes
- Common Area Taxes
Association Name
- Zeal Community
Association Phone
- 407-759-4049
Carport Spaces
- 0.00
Close Date
- 0000-00-00
Cooling
- Central Air
Country
- US
Covered Spaces
- 0.00
Exterior Features
- Rain Gutters
- Sliding Doors
Fencing
- Fenced
- Vinyl
- Wood
Flooring
- Carpet
- Ceramic Tile
- Laminate
Garage Spaces
- 2.00
Heating
- Central
- Electric
High School
- University High
Insurance Expense
- 0.00
Interior Features
- Ceiling Fans(s)
- Crown Molding
- Eat-in Kitchen
- High Ceilings
- Kitchen/Family Room Combo
- Solid Surface Counters
- Split Bedroom
- Walk-In Closet(s)
- Window Treatments
Legal Description
- UNIVERSITY PINES 34/146 LOT 59
Levels
- Two
Living Area
- 2644.00
Lot Features
- Corner Lot
- In County
- Sidewalk
- Paved
Middle School
- Corner Lake Middle
Area Major
- 32817 - Orlando/Union Park/University Area
Net Operating Income
- 0.00
Occupant Type
- Vacant
Open Parking Spaces
- 0.00
Other Expense
- 0.00
Parcel Number
- 04-22-31-8947-00-590
Pets Allowed
- Yes
Property Type
- Residential
Roof
- Shingle
School Elementary
- Riverdale Elem
Sewer
- Public Sewer
Style
- Contemporary
Tax Year
- 2024
Township
- 22
Utilities
- Cable Connected
- Electricity Connected
- Natural Gas Connected
- Public
- Underground Utilities
- Water Connected
Views
- 124
Virtual Tour Url
- https://www.zillow.com/view-imx/aa66e8be-7d2b-4490-bbd5-276b463c33ea?setAttribution=mls&wl=true&initialViewType=pano&utm_source=dashboard
Water Source
- Public
Year Built
- 1998
Zoning Code
- P-D
Listing Data ©2025 Greater Fort Lauderdale REALTORS®
Listings provided courtesy of The Hernando County Association of Realtors MLS.
Listing Data ©2025 REALTOR® Association of Citrus County
Listing Data ©2025 Royal Palm Coast Realtor® Association
The information provided by this website is for the personal, non-commercial use of consumers and may not be used for any purpose other than to identify prospective properties consumers may be interested in purchasing.Display of MLS data is usually deemed reliable but is NOT guaranteed accurate.
Datafeed Last updated on June 15, 2025 @ 12:00 am
©2006-2025 brokerIDXsites.com - https://brokerIDXsites.com
