Share this property:
Contact Tyler Fergerson
Schedule A Showing
Request more information
- Home
- Property Search
- Search results
- 9730 Lounsberry Circle, GOLDEN OAK, FL 32836
Property Photos
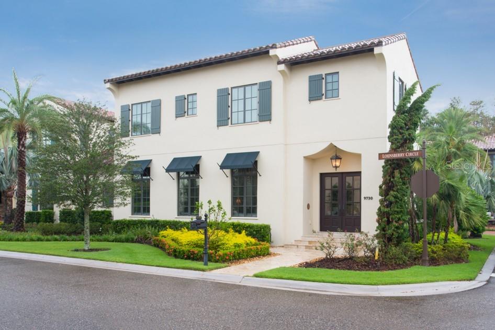

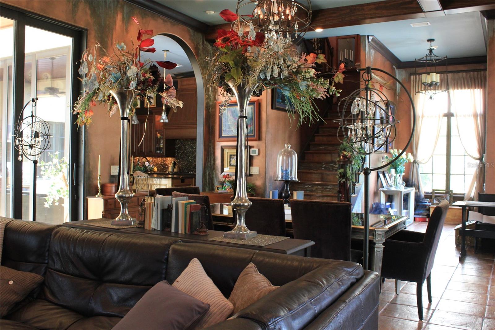
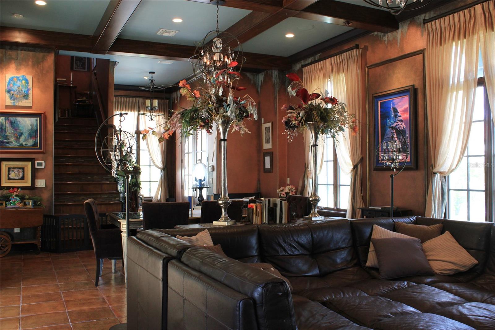
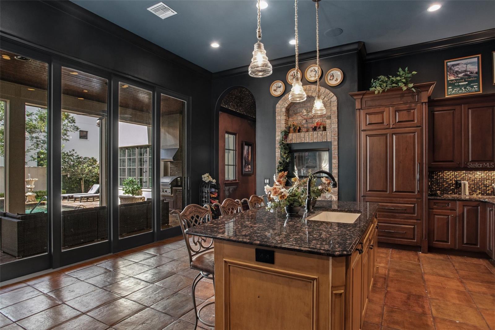
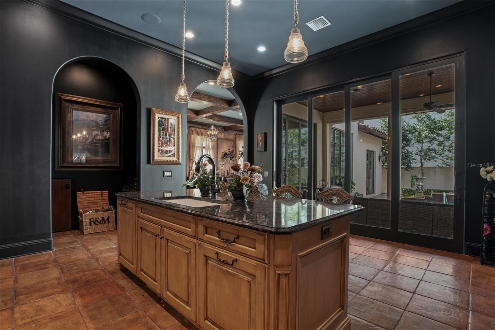
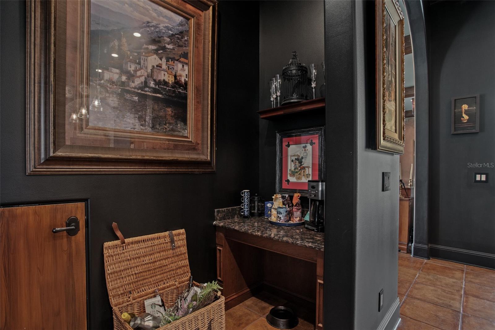
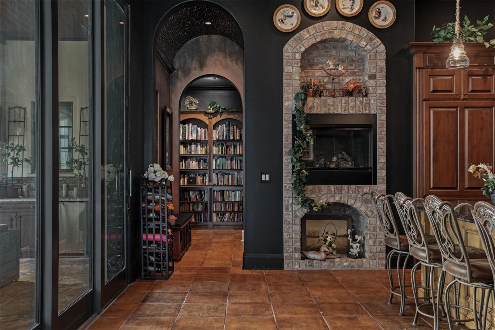
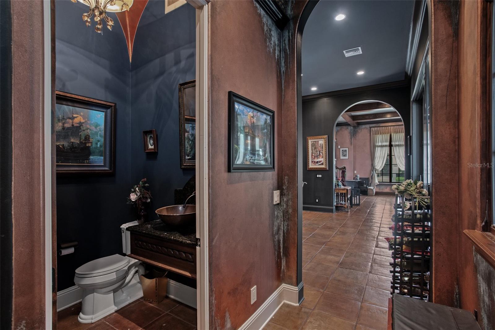
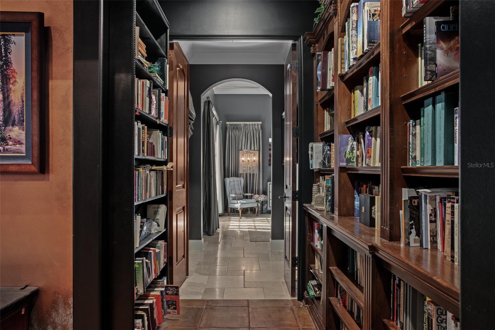
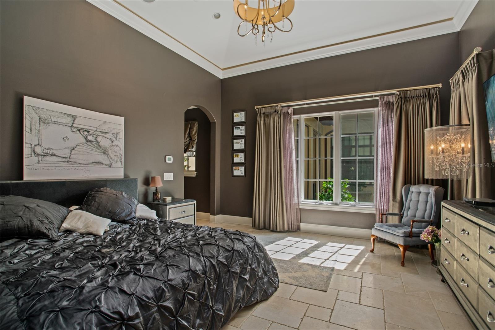
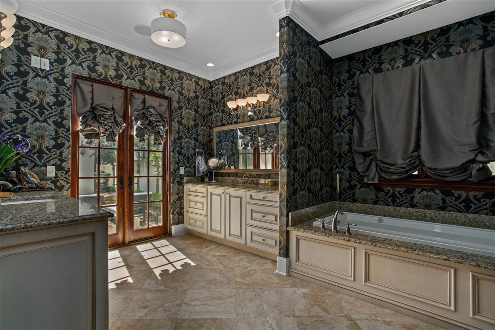
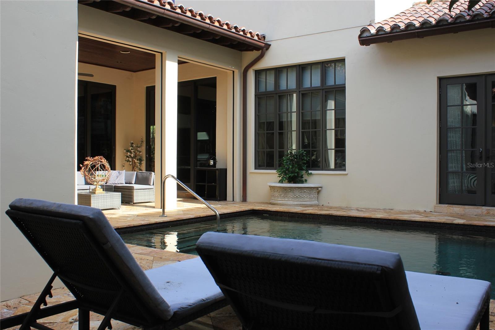
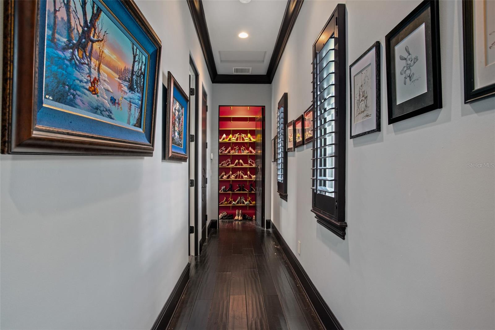
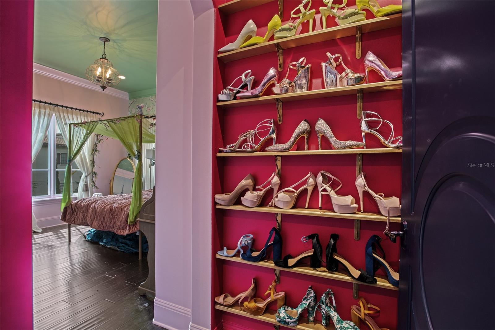
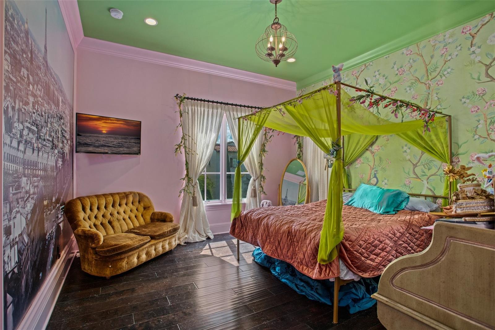
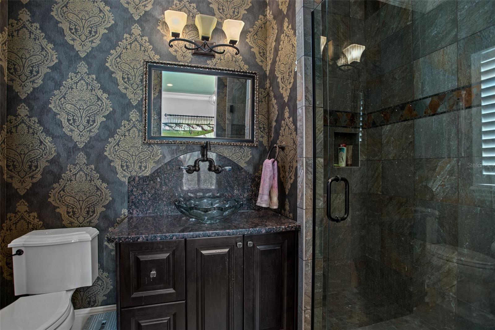
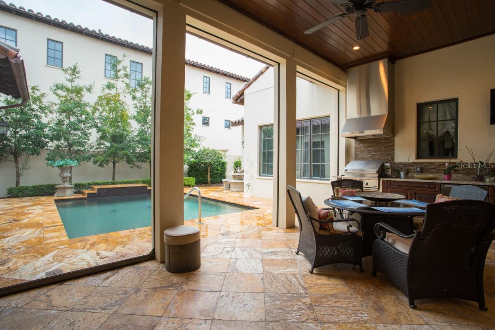
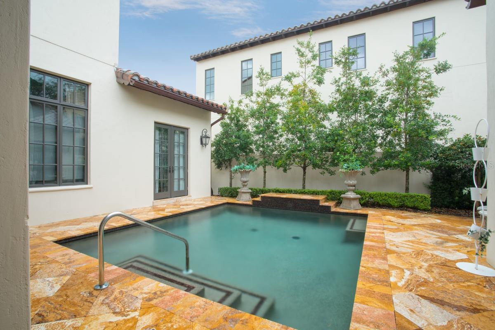
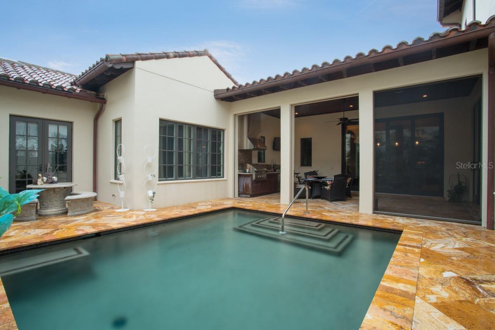
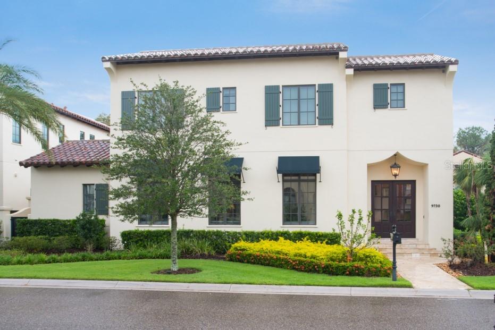

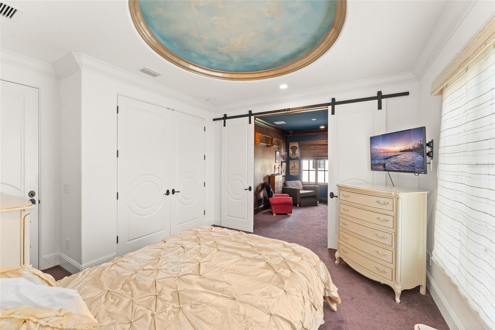




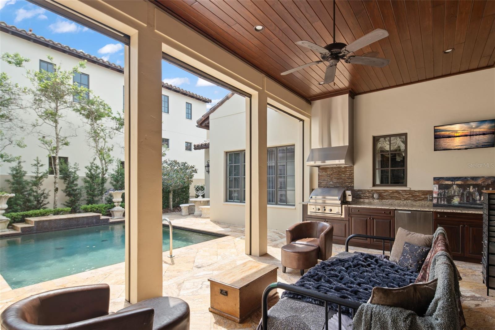






















- MLS#: O6304564 ( Residential )
- Street Address: 9730 Lounsberry Circle
- Viewed: 121
- Price: $5,250,000
- Price sqft: $1,193
- Waterfront: No
- Year Built: 2014
- Bldg sqft: 4400
- Bedrooms: 4
- Total Baths: 5
- Full Baths: 4
- 1/2 Baths: 1
- Garage / Parking Spaces: 2
- Days On Market: 39
- Additional Information
- Geolocation: 28.3981 / -81.5444
- County: ORANGE
- City: GOLDEN OAK
- Zipcode: 32836
- Subdivision: Golden Oak Ph 1c
- Elementary School: Castleview
- Middle School: Horizon West
- High School: Windermere
- Provided by: STOCKWORTH REALTY GROUP
- Contact: Rob Rahter
- 407-909-5900

- DMCA Notice
-
DescriptionNestled within the charming Tuscan inspired village of Kimball Trace at Golden Oak at Walt Disney World, just steps from the community clubhouse, sits Casa Trevisio by Goehring & Morgan: an artfully inspired and reimagined residence with updated theming to showcase some of Disneys most beloved stories. This home features a main floor master retreat plus secondary guest downstairs and two bedrooms plus optional 5th bedroom or den connected with pocket doors upstairs. Featuring trompe l'oeil effect painted walls to arouse creativity, the grand family and dining room combination and foyer are masterfully created as a nod to the interior of the castle from Disneys Beauty and the Beast. The centerpiece of the chefs kitchen with large island and farmhouse sink, granite countertops, under mounted lighting, and gas cooktop is a brick walled gas fireplace with niches. The master retreat is secluded and private with dual vanities, jetted tub, glass enclosed tiled shower with overhead rain shower head, and large closet. Screened patio with summer kitchen and private pool offer a lovely outdoor retreat. Golden Oak at Walt Disney World Resort is a residential resort community where families can live in the embrace of luxury, privacy and the magic of Disney. This gated community features distinctive neighborhoods of magnificent homes, expansive natural preserves and inviting amenitiesincluding Club Life, Your Special Connection to the Magic, including access to the Golden Oak Member Services team, signature Summerhouse club events, theme park transportation, and exclusive Walt Disney World experiences. Summerhouse offers multiple dining options and eating venues, fitness center, meeting rooms, large resort style pool, and a family room. Also at Golden Oak is Four Seasons Resort Orlando at Walt Disney World Resort, which hosts an 18 hole Tom Fazio designed golf course, full service spa, meeting facilities, and superlative restaurants. Experience a magical lifestyle within the private gates of Disneys most exclusive residential community.
All
Similar
Features
Appliances
- Cooktop
- Dishwasher
- Refrigerator
Association Amenities
- Clubhouse
- Gated
- Playground
- Security
Home Owners Association Fee
- 9795.00
Association Name
- Conor Finnegan
Association Phone
- 407-939-5583
Carport Spaces
- 0.00
Close Date
- 0000-00-00
Cooling
- Central Air
- Zoned
Country
- US
Covered Spaces
- 0.00
Exterior Features
- Lighting
- Outdoor Grill
- Outdoor Kitchen
Fencing
- Fenced
Flooring
- Carpet
- Tile
Furnished
- Negotiable
Garage Spaces
- 2.00
Heating
- Electric
High School
- Windermere High School
Insurance Expense
- 0.00
Interior Features
- High Ceilings
- Living Room/Dining Room Combo
- Primary Bedroom Main Floor
- Solid Surface Counters
- Stone Counters
Legal Description
- GOLDEN OAK PHASE 1C 75/44 LOT 23
Levels
- Two
Living Area
- 3357.00
Lot Features
- In County
- Paved
- Private
Middle School
- Horizon West Middle School
Area Major
- 32836 - Orlando/Dr. Phillips/Bay Vista
Net Operating Income
- 0.00
Occupant Type
- Owner
Open Parking Spaces
- 0.00
Other Expense
- 0.00
Parcel Number
- 18-24-28-3103-00-230
Parking Features
- Driveway
- Garage Door Opener
- Garage Faces Side
Pets Allowed
- Cats OK
- Dogs OK
- Yes
Pool Features
- Gunite
- Heated
- In Ground
Possession
- Close Of Escrow
Property Type
- Residential
Roof
- Tile
School Elementary
- Castleview Elementary
Sewer
- Private Sewer
Tax Year
- 2024
Township
- 24
Utilities
- Cable Connected
- Electricity Connected
- Natural Gas Connected
Views
- 121
Virtual Tour Url
- https://www.propertypanorama.com/instaview/stellar/O6304564
Water Source
- Public
Year Built
- 2014
Zoning Code
- RES
Listing Data ©2025 Greater Fort Lauderdale REALTORS®
Listings provided courtesy of The Hernando County Association of Realtors MLS.
Listing Data ©2025 REALTOR® Association of Citrus County
Listing Data ©2025 Royal Palm Coast Realtor® Association
The information provided by this website is for the personal, non-commercial use of consumers and may not be used for any purpose other than to identify prospective properties consumers may be interested in purchasing.Display of MLS data is usually deemed reliable but is NOT guaranteed accurate.
Datafeed Last updated on June 14, 2025 @ 12:00 am
©2006-2025 brokerIDXsites.com - https://brokerIDXsites.com
