Share this property:
Contact Tyler Fergerson
Schedule A Showing
Request more information
- Home
- Property Search
- Search results
- 4495 Bedford Road, SANFORD, FL 32773
Property Photos
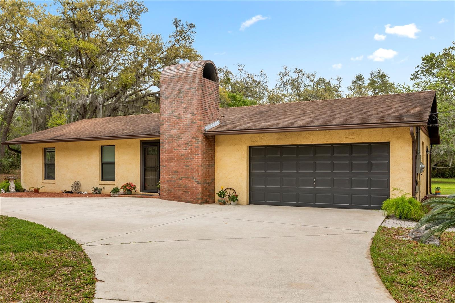

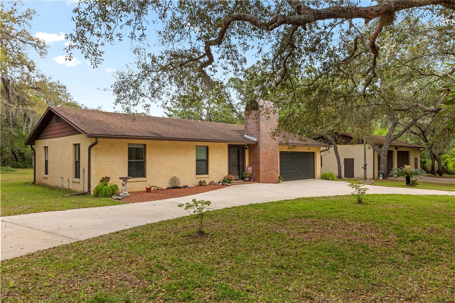
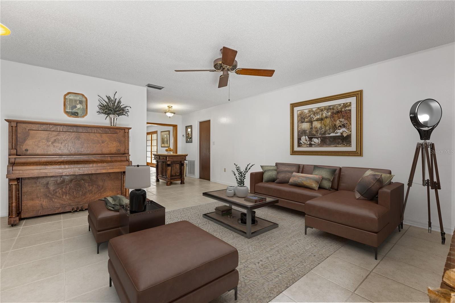
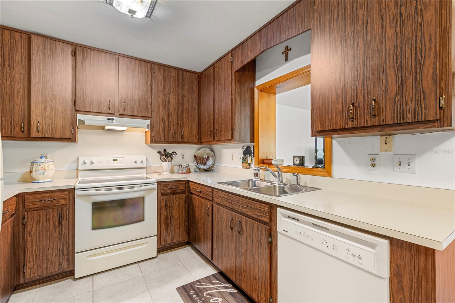
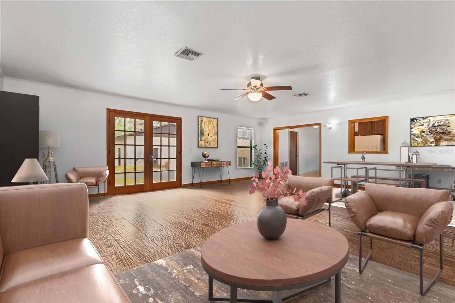
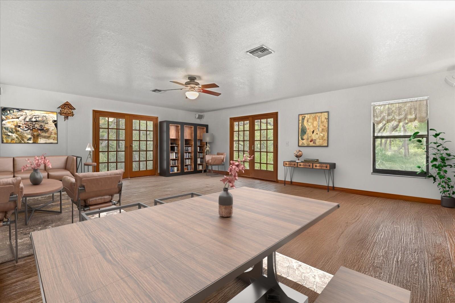
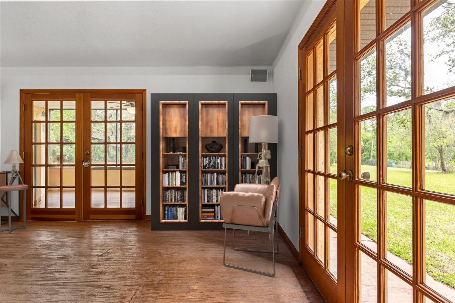
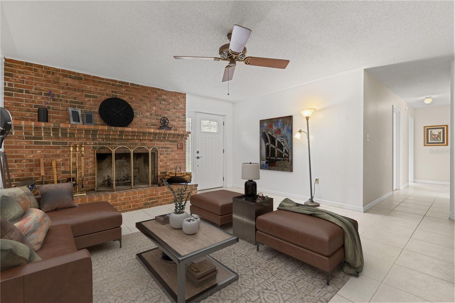
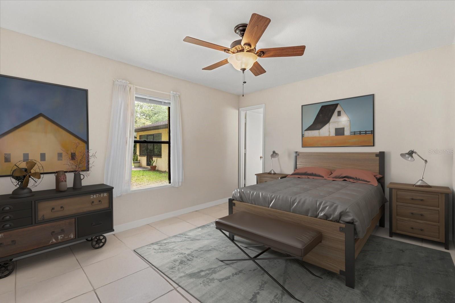
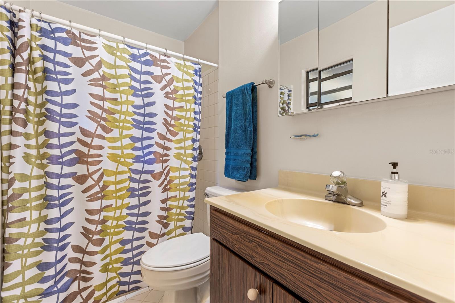
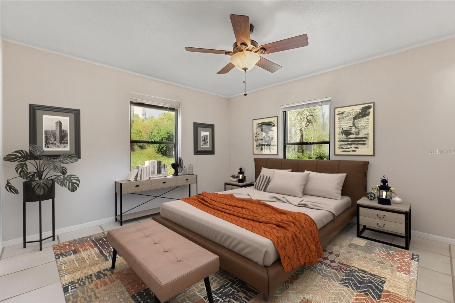
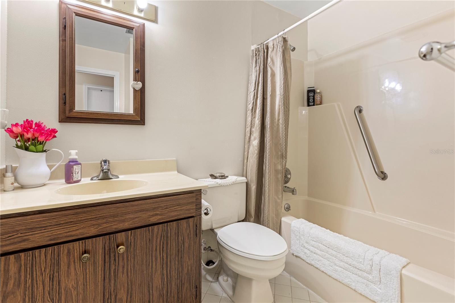
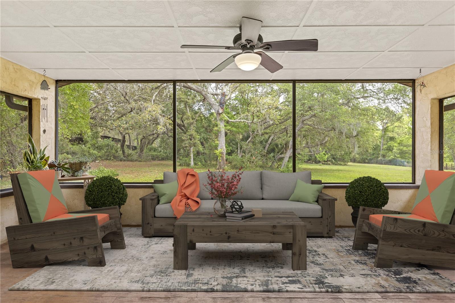
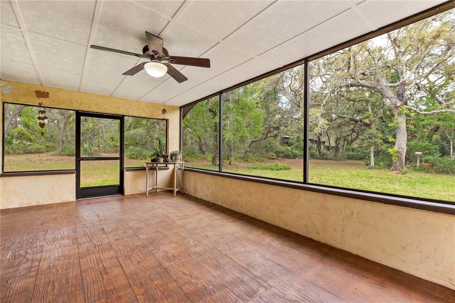
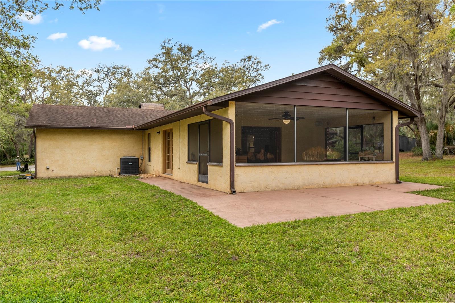
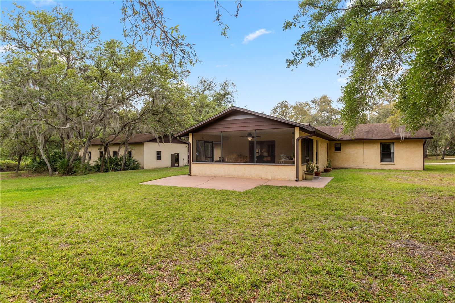
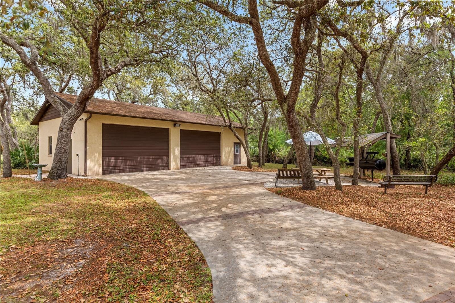
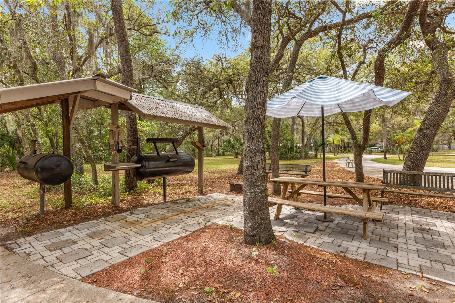
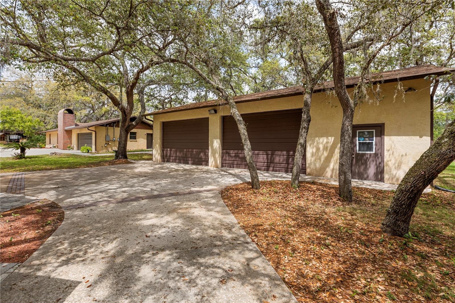
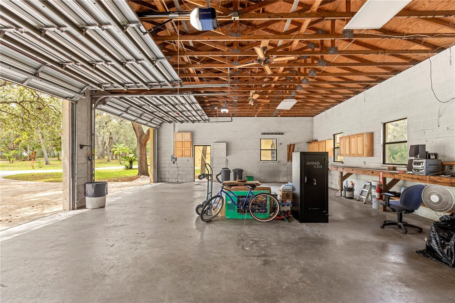
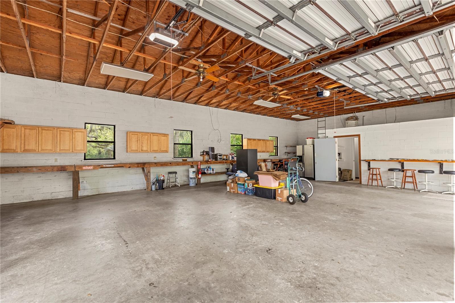
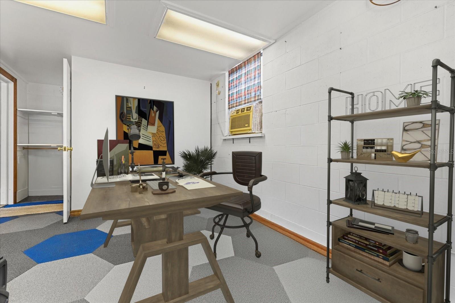
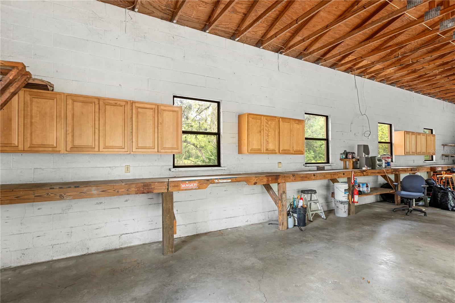
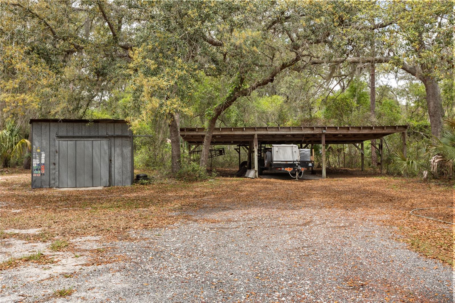
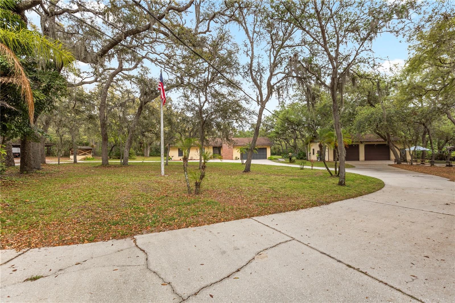
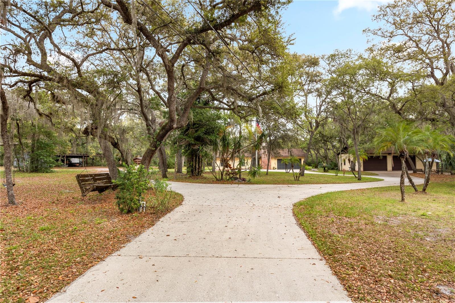
- MLS#: O6300304 ( Residential )
- Street Address: 4495 Bedford Road
- Viewed: 7
- Price: $695,000
- Price sqft: $392
- Waterfront: No
- Year Built: 1984
- Bldg sqft: 1774
- Bedrooms: 3
- Total Baths: 3
- Full Baths: 3
- Garage / Parking Spaces: 9
- Days On Market: 4
- Additional Information
- Geolocation: 28.7429 / -81.276
- County: SEMINOLE
- City: SANFORD
- Zipcode: 32773
- Subdivision: Tiffany Trails 5 Acre Dev
- Elementary School: Pine Crest Elementary
- Middle School: Millennium Middle
- High School: Seminole High
- Provided by: THE AGENCY ORLANDO
- Contact: Patrick Lynn
- 407-951-2472

- DMCA Notice
-
DescriptionOne or more photo(s) has been virtually staged. Beautiful 3 bedroom, 2.5 bath private retreat on a rare 3 acre oversized lot in coveted Tiffany Trails community! Designed for entertaining, this open concept ranch style home is filled with natural light. Enter the front door to be greeted by your formal living area, which is fitted with a wood burning fireplace. Three spacious bedrooms and 2 full baths share a hallway flanking your left hand side upon entry. From the front living area step back into your meticulously maintained kitchen with solid wood cabinets, white appliances, and nice tile throughout. The spacious family room features wonderful stamped concrete floors, a breakfast area, a built in office area, and custom French doors. Step through your French doors to be greeted by your screened in porch, perfect for entertaining, dining al fresco, and access to walk the grounds. This home has an oversized 2 car garage, and a spacious bonus detached 4 car garage/shop office space perfect for a small business owner or car collector. The bonus garage features plenty of extra storage space, a private bath, and an office area. Step outside to your custom built in barbecue/smoker stations and picnic area ready for family and football season. The grounds feature beautiful landscape details, an extra storage shed, and a bonus carport. Minutes to downtown Sanford, Sun Rail station, Orlando International Airport, and Sanford International Airport (SFB). With connections to 417 and easy access to New Smyrna and the beaches, Cute Mount Dora and all of Metro Orlando. This one owner home was outfitted for a business, a car enthusiast, or even a wedding venue; the possibilities are endless. Dont miss this one!
All
Similar
Features
Appliances
- Dishwasher
- Disposal
- Dryer
- Electric Water Heater
- Range
- Range Hood
- Refrigerator
- Washer
Home Owners Association Fee
- 0.00
Carport Spaces
- 3.00
Close Date
- 0000-00-00
Cooling
- Central Air
Country
- US
Covered Spaces
- 0.00
Exterior Features
- French Doors
- Garden
- Irrigation System
- Outdoor Grill
- Storage
Flooring
- Tile
Garage Spaces
- 6.00
Heating
- Central
- Electric
High School
- Seminole High
Insurance Expense
- 0.00
Interior Features
- Ceiling Fans(s)
- Open Floorplan
- Primary Bedroom Main Floor
Legal Description
- SEC 13 TWP 20S RGE 30E SE 1/4 OF SW 1/4 NWLY OF SCL RY (LESS N 821 FT & W 25 FT FOR RD) (3.09 AC)
Levels
- One
Living Area
- 1624.00
Lot Features
- Landscaped
- Level
- Near Public Transit
- Private
Middle School
- Millennium Middle
Area Major
- 32773 - Sanford
Net Operating Income
- 0.00
Occupant Type
- Owner
Open Parking Spaces
- 0.00
Other Expense
- 0.00
Other Structures
- Shed(s)
- Storage
Parcel Number
- 13-20-30-301-039D-0000
Property Type
- Residential
Roof
- Shingle
School Elementary
- Pine Crest Elementary
Sewer
- Septic Tank
Style
- Ranch
Tax Year
- 2024
Township
- 20
Utilities
- Cable Available
- Electricity Connected
View
- Garden
- Trees/Woods
Water Source
- Public
Year Built
- 1984
Zoning Code
- A-1
Listing Data ©2025 Greater Fort Lauderdale REALTORS®
Listings provided courtesy of The Hernando County Association of Realtors MLS.
Listing Data ©2025 REALTOR® Association of Citrus County
Listing Data ©2025 Royal Palm Coast Realtor® Association
The information provided by this website is for the personal, non-commercial use of consumers and may not be used for any purpose other than to identify prospective properties consumers may be interested in purchasing.Display of MLS data is usually deemed reliable but is NOT guaranteed accurate.
Datafeed Last updated on April 21, 2025 @ 12:00 am
©2006-2025 brokerIDXsites.com - https://brokerIDXsites.com
