Share this property:
Contact Tyler Fergerson
Schedule A Showing
Request more information
- Home
- Property Search
- Search results
- 19401 Peabody Street, ORLANDO, FL 32833
Property Photos
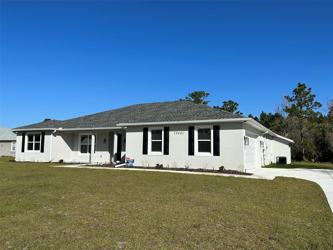

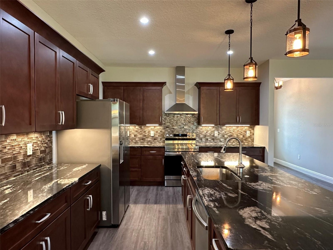
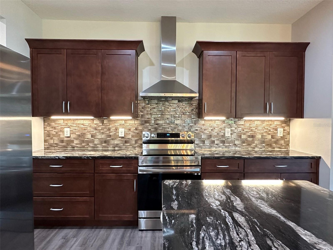
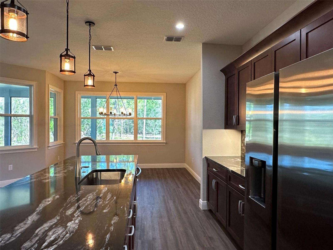
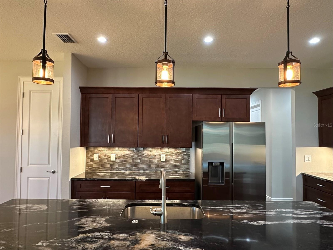
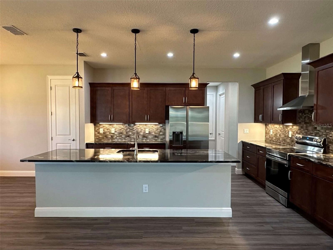
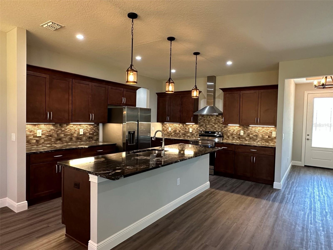
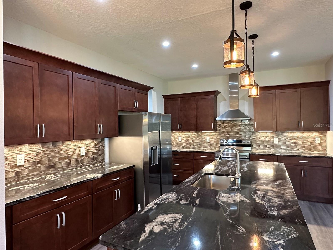
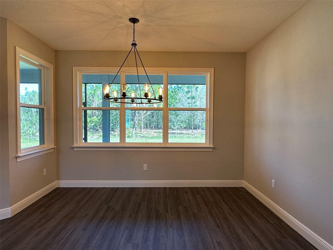
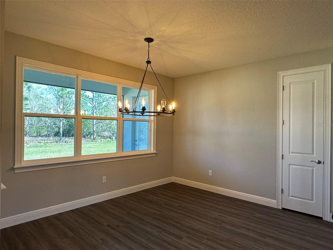
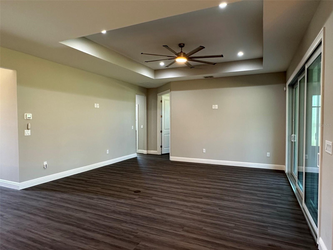
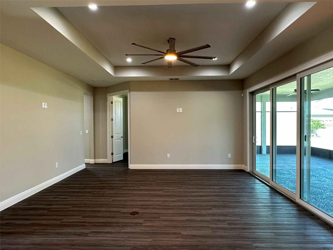
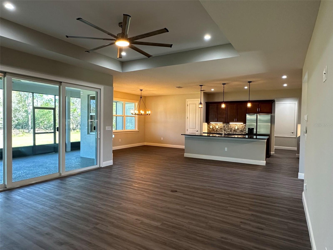
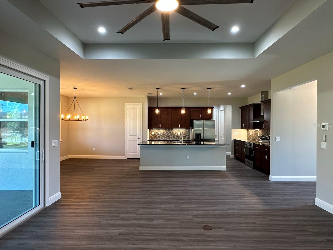
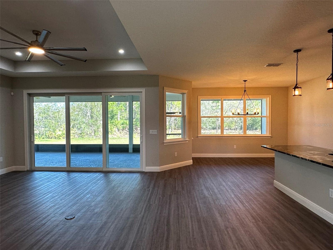
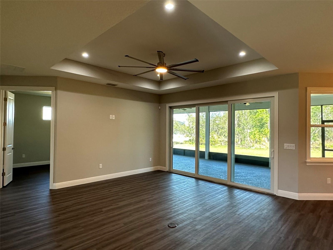
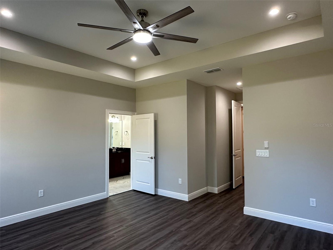

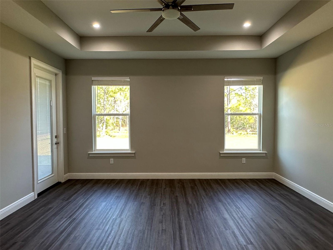
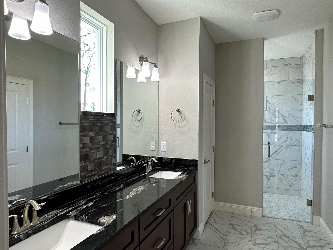
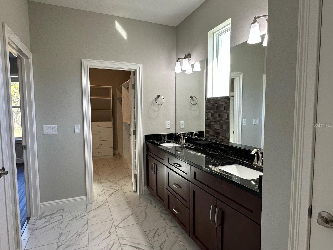
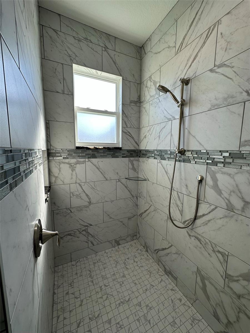
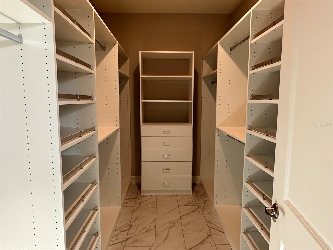
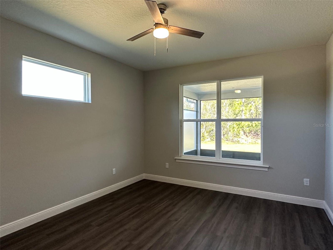
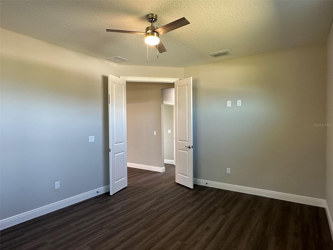
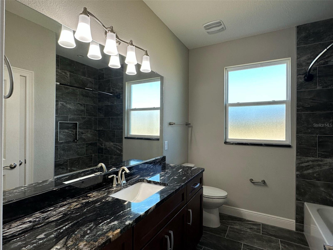
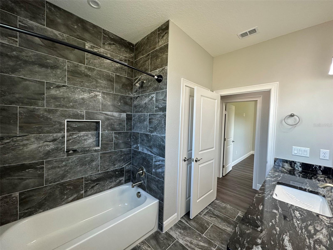
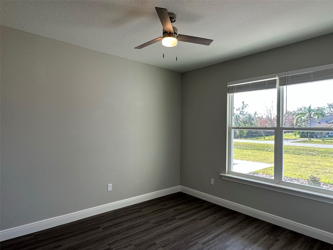
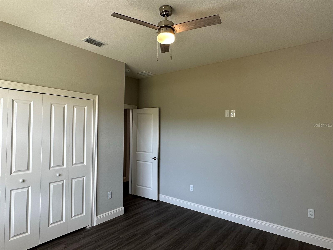
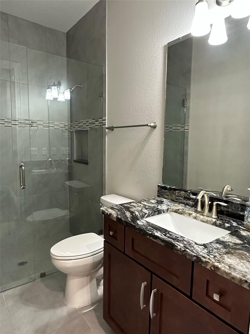
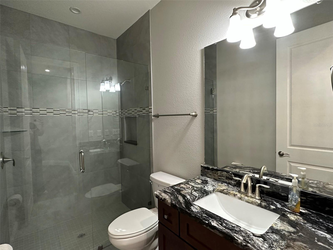
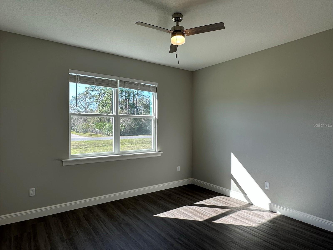
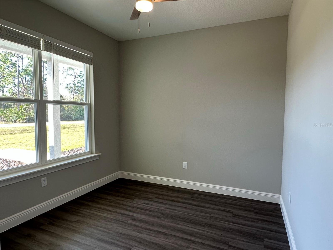
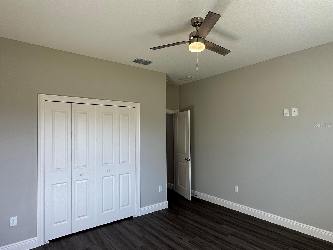
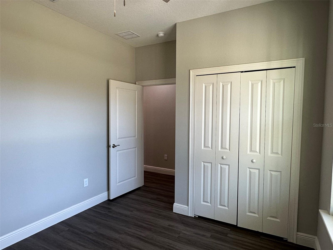
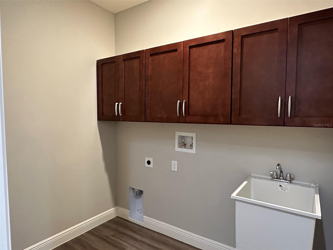
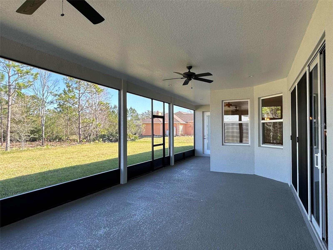
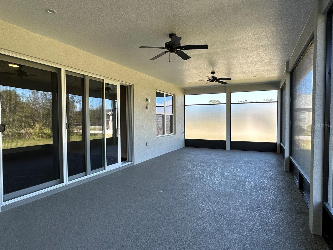
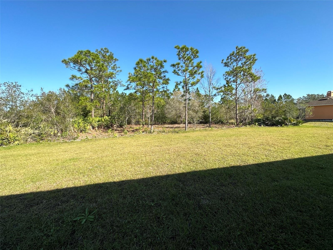
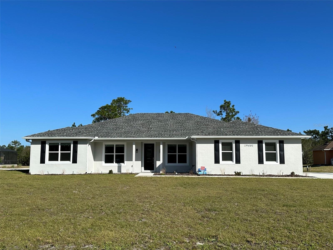
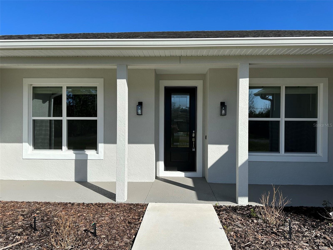
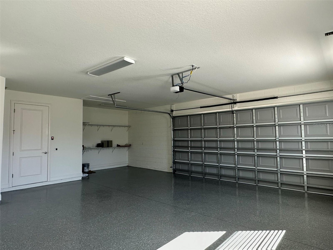
- MLS#: O6300116 ( Residential Lease )
- Street Address: 19401 Peabody Street
- Viewed: 1
- Price: $3,000
- Price sqft: $1
- Waterfront: No
- Year Built: 2022
- Bldg sqft: 3820
- Bedrooms: 4
- Total Baths: 3
- Full Baths: 3
- Garage / Parking Spaces: 2
- Days On Market: 4
- Additional Information
- Geolocation: 28.4837 / -81.0882
- County: ORANGE
- City: ORLANDO
- Zipcode: 32833
- Subdivision: Cape Orlando Estates
- Provided by: WATSON REALTY CORP
- Contact: Gina Jenkins
- 407-359-2300

- DMCA Notice
-
DescriptionAvailable now! Custom built home on a large private lot. Four bedrooms PLUS an OFFICE/DEN. Located in the peaceful and quiet neighborhood of Wedgefield. This custom home has it all. The kitchen features ample counterspace and stainless steel appliances. A beautiful open floorplan with a large island overlooking the family room and adjacent to the dining room. TV outlets have been installed in two locations in the family room to allow for multiple furniture layouts. Oversized sliders open to a large screened in patio with privacy screens on one side. Wood lot behind with no rear neighbors. Upgraded light fixtures throughout. All the bedrooms have ceiling fans. The primary bedroom has a linen closet and walk in closet with built in shelves. Split plan features a bedroom and bathroom near the primary bedroom and two additional bedrooms and a full bathroom off a separate hall along with a large office featuring double doors. Oversized garage features a storage space to the side. Fitted with a 50amp plug to charge your electric vehicle. Laundry room has a utility sink and cabinetry. Ring Doorbell included. Property is on septic and well. Water softening equipment provided. Lawncare included in the lease. *Ask us about our optional security deposit payment plan. RentSpree applications will not be accepted. Residents are enrolled in the Resident Benefits Package (RBP) for $39.95/month. More details upon application. $25 monthly added for routine water softener maintenance and salt.
All
Similar
Features
Appliances
- Dishwasher
- Disposal
- Range
- Range Hood
- Refrigerator
Home Owners Association Fee
- 0.00
Carport Spaces
- 0.00
Close Date
- 0000-00-00
Cooling
- Central Air
Country
- US
Covered Spaces
- 0.00
Flooring
- Ceramic Tile
Furnished
- Unfurnished
Garage Spaces
- 2.00
Heating
- Central
Insurance Expense
- 0.00
Interior Features
- Kitchen/Family Room Combo
- Open Floorplan
- Walk-In Closet(s)
- Window Treatments
Levels
- One
Living Area
- 2423.00
Area Major
- 32833 - Orlando/Wedgefield/Rocket City/Cape Orland
Net Operating Income
- 0.00
Occupant Type
- Vacant
Open Parking Spaces
- 0.00
Other Expense
- 0.00
Owner Pays
- Grounds Care
Parcel Number
- 10-23-32-1184-29-150
Pets Allowed
- No
Property Type
- Residential Lease
Virtual Tour Url
- https://www.propertypanorama.com/instaview/stellar/O6300116
Year Built
- 2022
Listing Data ©2025 Greater Fort Lauderdale REALTORS®
Listings provided courtesy of The Hernando County Association of Realtors MLS.
Listing Data ©2025 REALTOR® Association of Citrus County
Listing Data ©2025 Royal Palm Coast Realtor® Association
The information provided by this website is for the personal, non-commercial use of consumers and may not be used for any purpose other than to identify prospective properties consumers may be interested in purchasing.Display of MLS data is usually deemed reliable but is NOT guaranteed accurate.
Datafeed Last updated on April 19, 2025 @ 12:00 am
©2006-2025 brokerIDXsites.com - https://brokerIDXsites.com
