Share this property:
Contact Tyler Fergerson
Schedule A Showing
Request more information
- Home
- Property Search
- Search results
- 611 Marsh Reed Drive, WINTER GARDEN, FL 34787
Property Photos
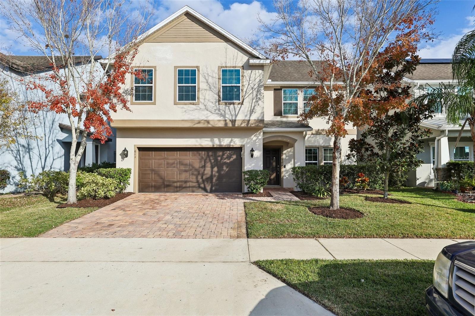

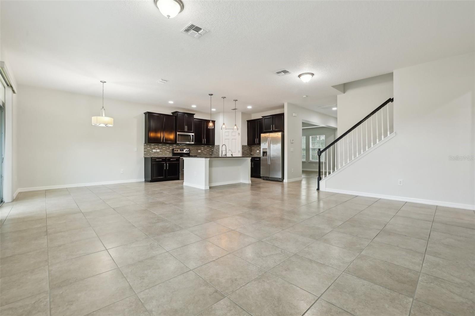
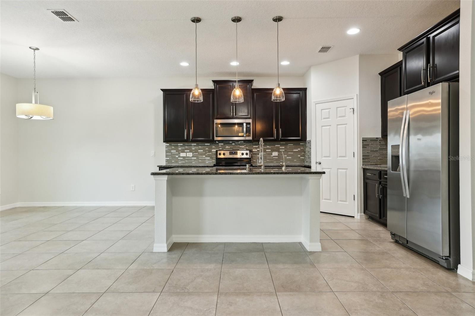
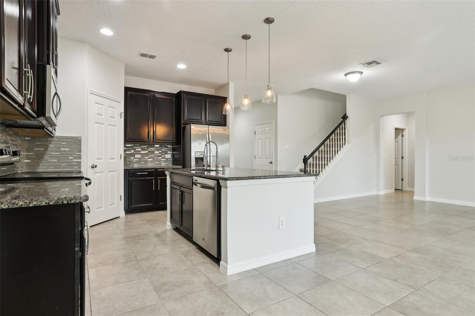
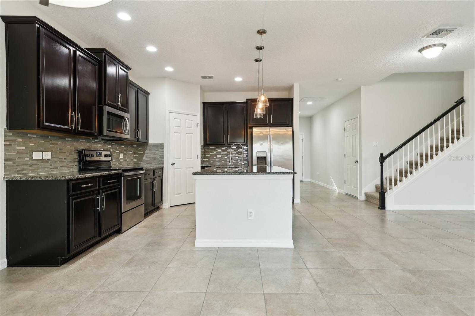
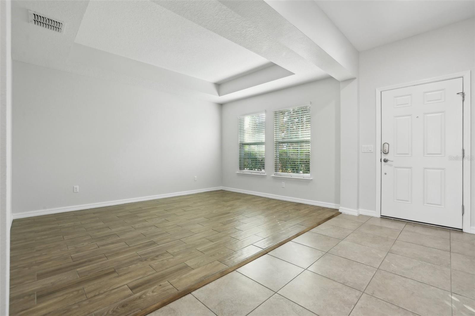
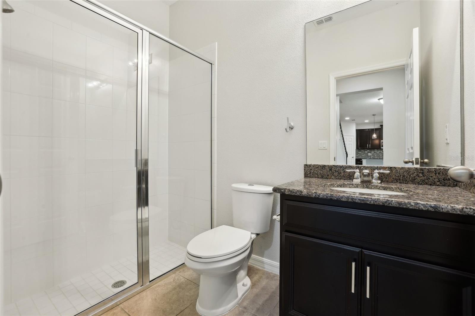
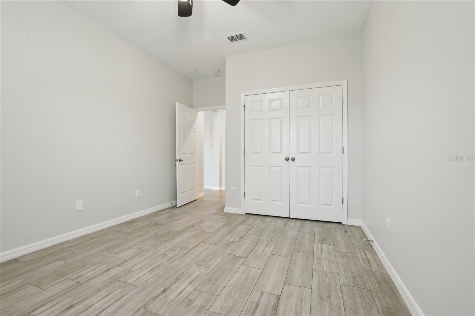
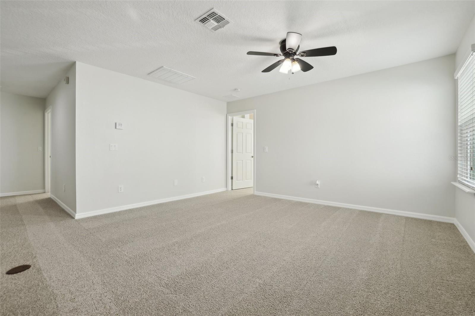
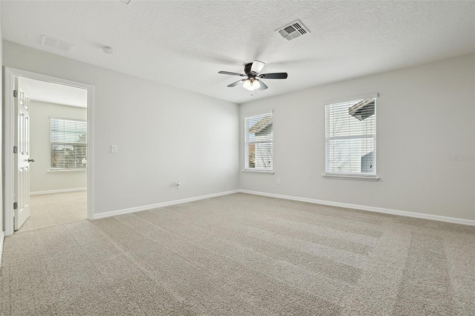
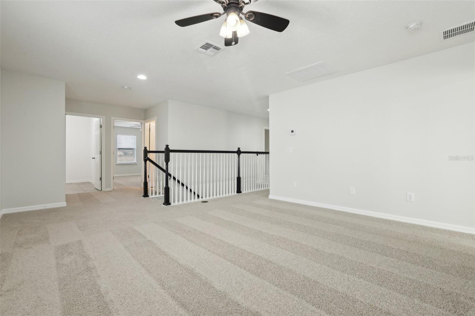
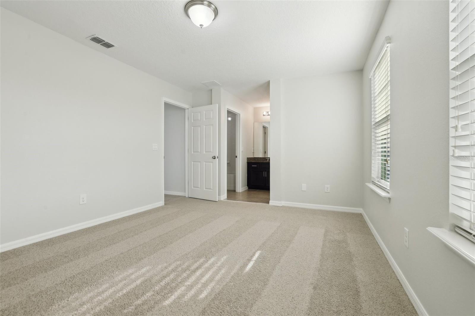
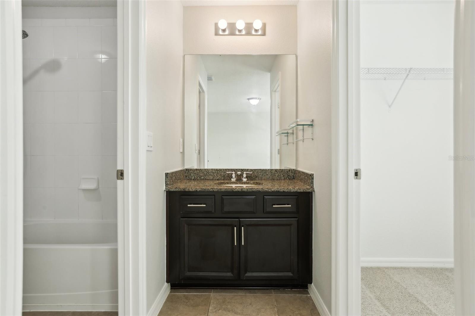
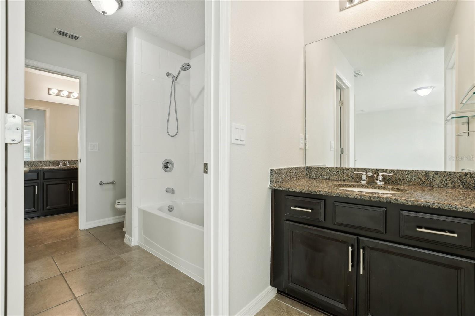
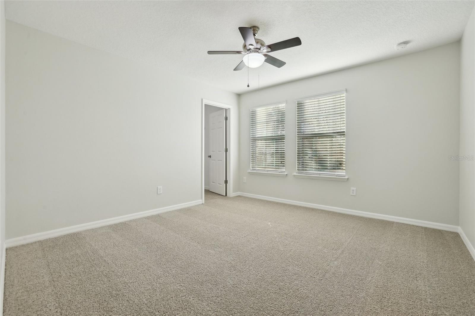
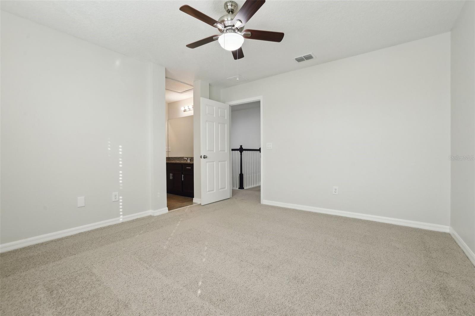
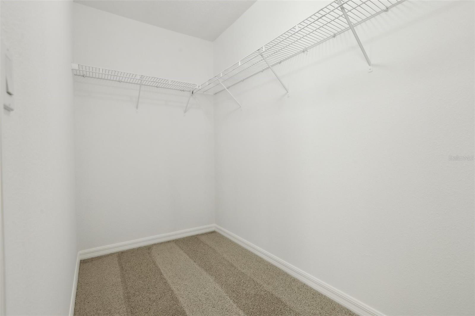
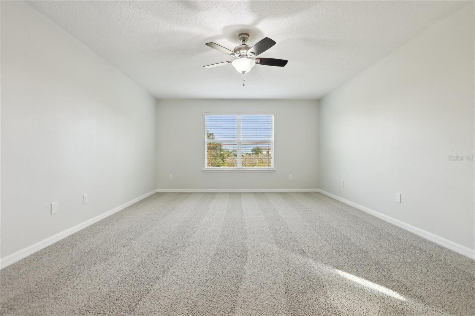
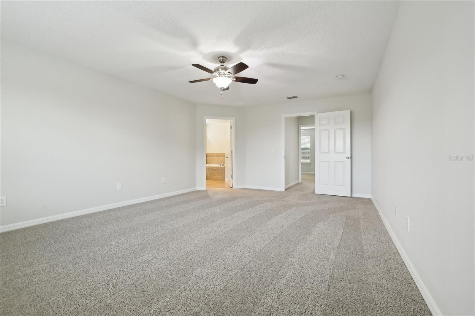
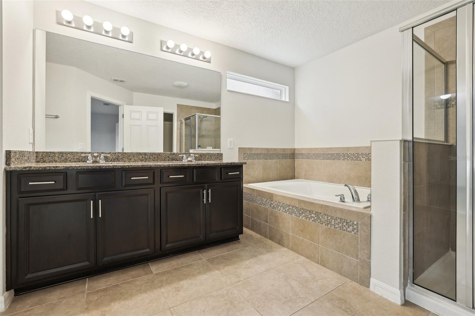
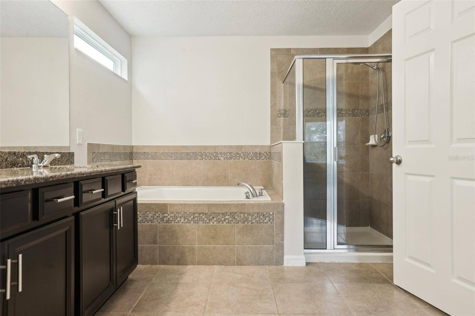
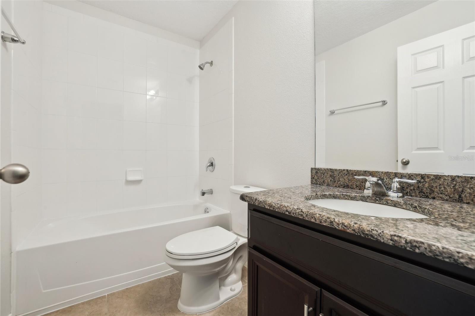
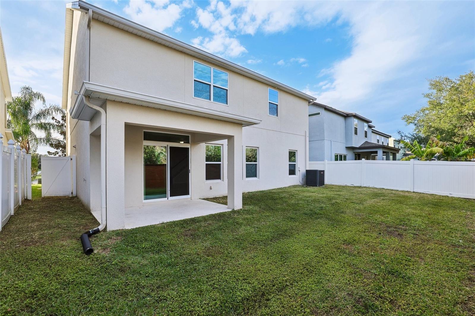
- MLS#: O6299851 ( Residential )
- Street Address: 611 Marsh Reed Drive
- Viewed: 16
- Price: $639,900
- Price sqft: $165
- Waterfront: No
- Year Built: 2014
- Bldg sqft: 3870
- Bedrooms: 5
- Total Baths: 4
- Full Baths: 4
- Garage / Parking Spaces: 2
- Days On Market: 6
- Additional Information
- Geolocation: 28.534 / -81.6083
- County: ORANGE
- City: WINTER GARDEN
- Zipcode: 34787
- Subdivision: Johns Lake Pointe
- Elementary School: SunRidge Elementary
- Middle School: SunRidge Middle
- High School: West Orange High
- Provided by: OFFERPAD BROKERAGE FL, LLC
- Contact: Margaret Burke
- 813-534-6326

- DMCA Notice
-
DescriptionThis stunning 5 bedroom, 4 bathroom two story home is located in the highly sought after Johns Lake Pointe community in Winter Garden. Boasting an open floor plan, the kitchen seamlessly flows into the family living area and features a large island, granite countertops, pantry, and stainless steel appliances. One bedroom and full bath are conveniently located on the main floor, while the remaining bedrooms and a spacious loft are upstairs. The generous primary suite offers a tray ceiling, walk in closet, and a luxurious bathroom with a soaking tub, separate shower, and dual vanities. Enjoy outdoor living in the fully fenced backyard. Residents of Johns Lake Pointe also have access to fantastic amenities, including a clubhouse, fitness gym, playground, and tennis courts.
All
Similar
Features
Appliances
- Dishwasher
- Microwave
- Range
- Refrigerator
Home Owners Association Fee
- 385.00
Association Name
- Don Asher & Assoc Inc
Association Phone
- 407-425-4561
Carport Spaces
- 0.00
Close Date
- 0000-00-00
Cooling
- Central Air
Country
- US
Covered Spaces
- 0.00
Exterior Features
- Irrigation System
- Private Mailbox
- Sidewalk
- Sliding Doors
Flooring
- Carpet
- Tile
Garage Spaces
- 2.00
Heating
- Central
High School
- West Orange High
Insurance Expense
- 0.00
Interior Features
- Ceiling Fans(s)
- High Ceilings
- Kitchen/Family Room Combo
- Open Floorplan
- PrimaryBedroom Upstairs
- Stone Counters
- Thermostat
- Tray Ceiling(s)
- Walk-In Closet(s)
Legal Description
- JOHNS LAKE POINTE 69/121 LOT 122
Levels
- Two
Living Area
- 3192.00
Middle School
- SunRidge Middle
Area Major
- 34787 - Winter Garden/Oakland
Net Operating Income
- 0.00
Occupant Type
- Vacant
Open Parking Spaces
- 0.00
Other Expense
- 0.00
Parcel Number
- 28-22-27-4025-01-220
Pets Allowed
- Breed Restrictions
- Yes
Property Type
- Residential
Roof
- Shingle
School Elementary
- SunRidge Elementary
Sewer
- Public Sewer
Tax Year
- 2024
Township
- 22
Utilities
- Public
Views
- 16
Water Source
- Public
Year Built
- 2014
Zoning Code
- PUD
Listing Data ©2025 Greater Fort Lauderdale REALTORS®
Listings provided courtesy of The Hernando County Association of Realtors MLS.
Listing Data ©2025 REALTOR® Association of Citrus County
Listing Data ©2025 Royal Palm Coast Realtor® Association
The information provided by this website is for the personal, non-commercial use of consumers and may not be used for any purpose other than to identify prospective properties consumers may be interested in purchasing.Display of MLS data is usually deemed reliable but is NOT guaranteed accurate.
Datafeed Last updated on April 21, 2025 @ 12:00 am
©2006-2025 brokerIDXsites.com - https://brokerIDXsites.com
