Share this property:
Contact Tyler Fergerson
Schedule A Showing
Request more information
- Home
- Property Search
- Search results
- 1210 Pando Loop, ORLANDO, FL 32824
Property Photos
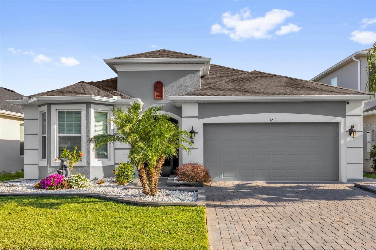

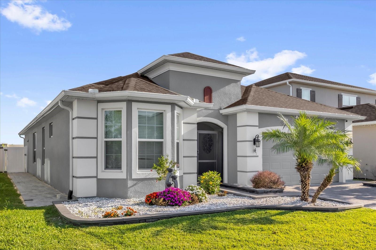
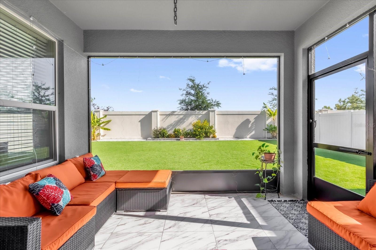

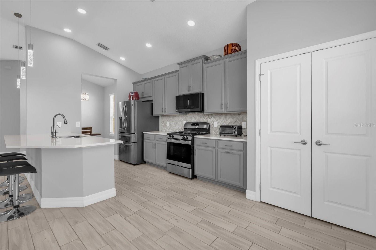
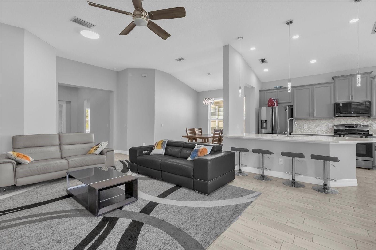
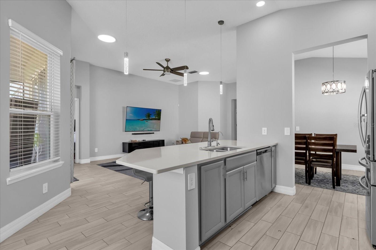
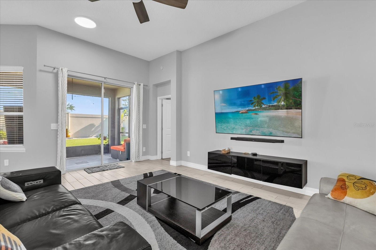
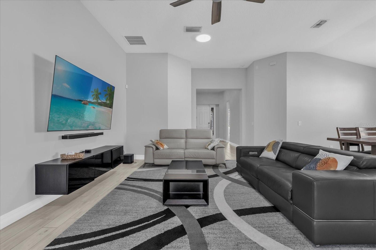
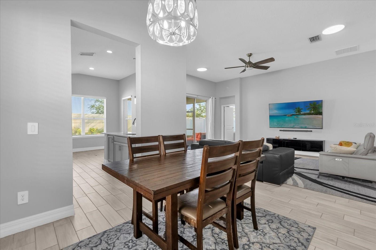
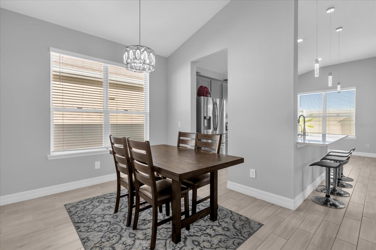
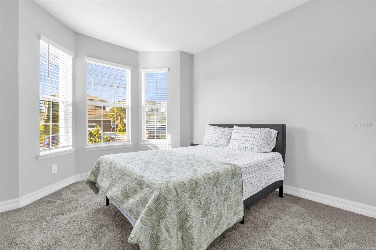
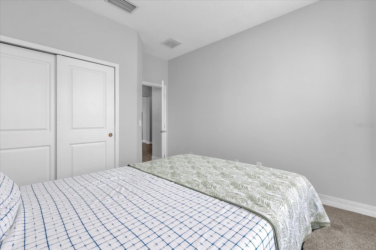
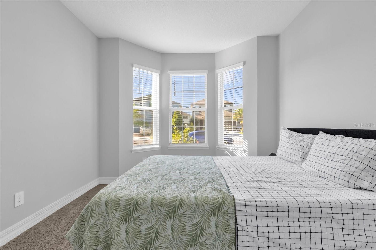
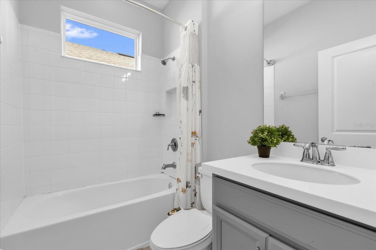
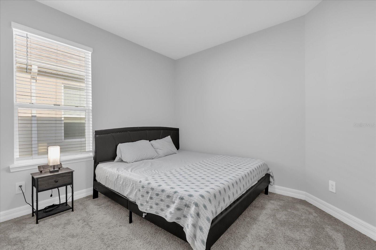
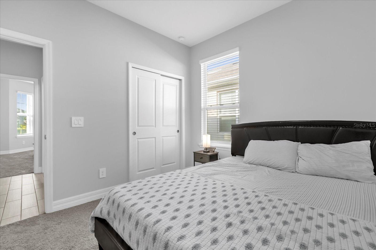
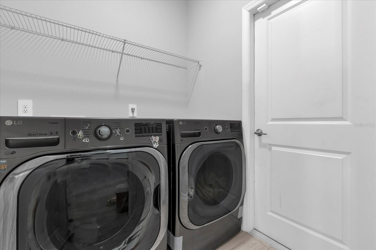

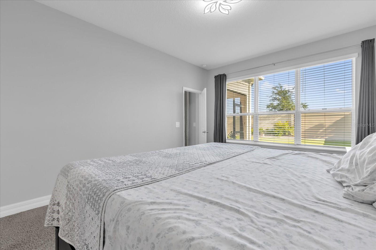
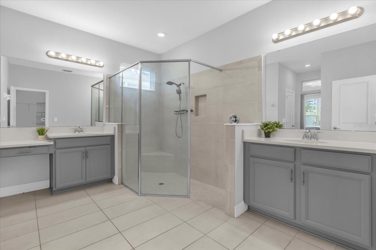
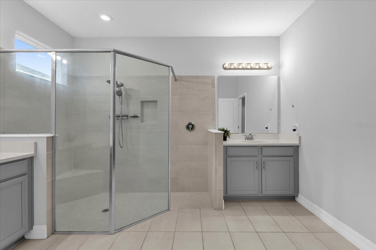
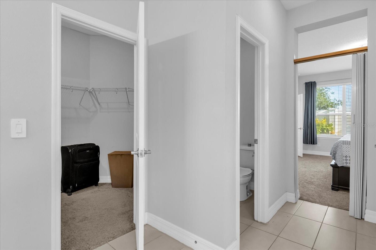
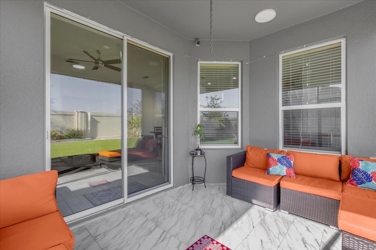
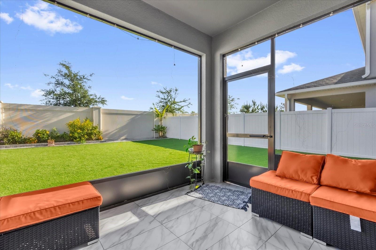
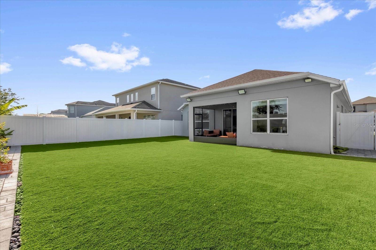
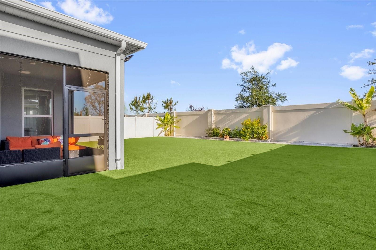
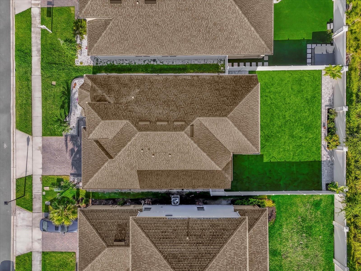
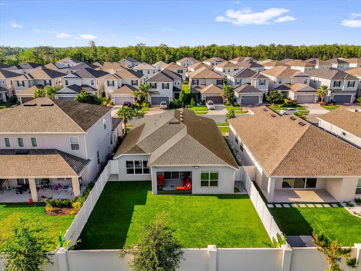
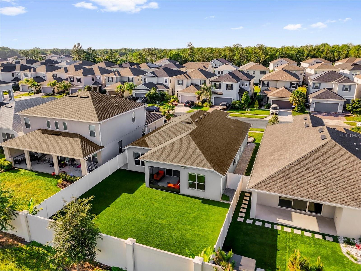
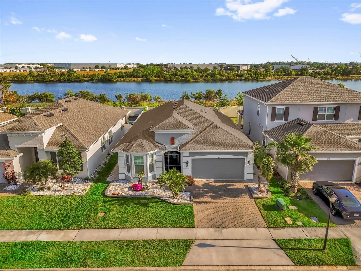
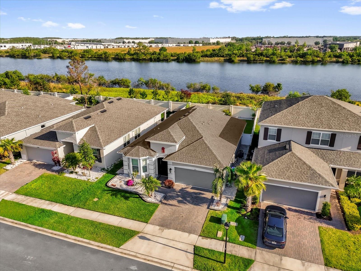
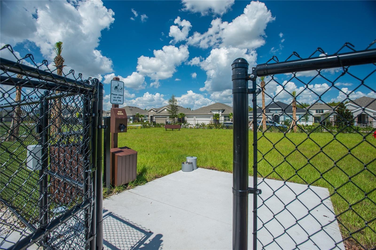
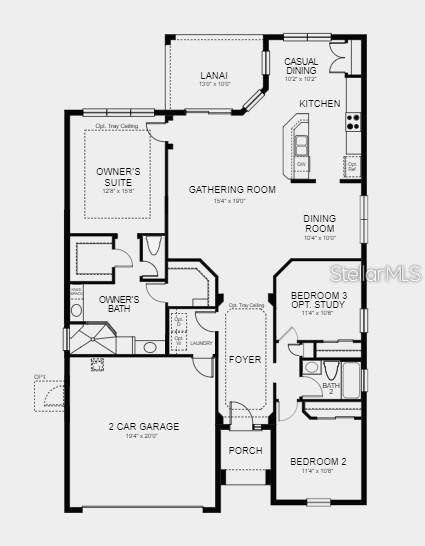
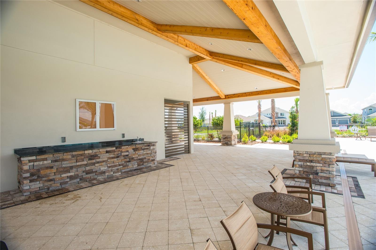
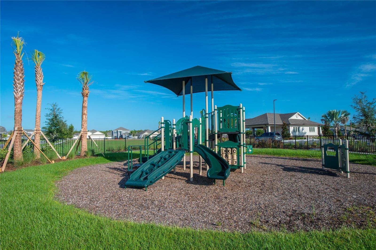
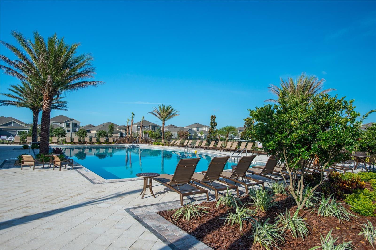
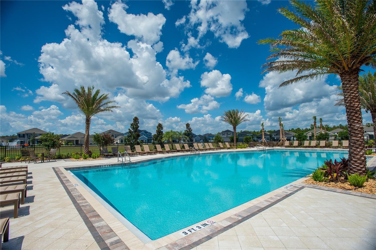
- MLS#: O6299760 ( Residential )
- Street Address: 1210 Pando Loop
- Viewed: 6
- Price: $539,900
- Price sqft: $228
- Waterfront: No
- Year Built: 2022
- Bldg sqft: 2364
- Bedrooms: 3
- Total Baths: 2
- Full Baths: 2
- Garage / Parking Spaces: 2
- Days On Market: 5
- Additional Information
- Geolocation: 28.4015 / -81.3417
- County: ORANGE
- City: ORLANDO
- Zipcode: 32824
- Subdivision: Woodland Park
- Elementary School: Wetherbee Elementary School
- Middle School: South Creek Middle
- High School: Cypress Creek High
- Provided by: KELLER WILLIAMS LEGACY REALTY
- Contact: Daniel Araque
- 407-855-2222

- DMCA Notice
-
DescriptionWelcome to comfort, convenience, and privacyall in one! Just 15 minutes from Orlando International Airport, this Aruba model smart home features a fully fenced turf yard with a built in French drain system for easy maintenance and year round enjoyment. Inside, the open split floor plan offers added privacy, with the primary suite separate from the guest bedrooms. The home includes a formal dining area, spacious gathering room, and a designer kitchen with quartz countertops, stainless steel appliances, and a functional islandideal for entertaining. A tiled, screened lanai fills the space with natural light, while upgraded daylight LED lighting throughout the home enhances brightness and energy efficiency. Located just a 5 minute walk from Wetherbee Middle School and close to all the right places: 4.5 miles to Lake Nona West Shopping Center (coming soon), 10 minutes from Walmart/Publix , 5.7 miles to the airport, 4.5 miles to Highway 417, 14 miles to I Drive, 15 miles to Epic Universe, 16.4 miles to Disney, and 20 miles to Downtown Orlando. Community perks include a pool, playground, dog park, and soccer fieldeverything you need for relaxed Florida living.
All
Similar
Features
Appliances
- Dishwasher
- Disposal
- Microwave
- Range
- Tankless Water Heater
Home Owners Association Fee
- 77.00
Association Name
- Evergreen Lifestyles Management/Jordan Wyatt
Association Phone
- 877-221-6919
Builder Model
- Aruba B
Builder Name
- Taylor Morrison
Carport Spaces
- 0.00
Close Date
- 0000-00-00
Cooling
- Central Air
Country
- US
Covered Spaces
- 0.00
Exterior Features
- Irrigation System
- Sliding Doors
Flooring
- Carpet
- Tile
Garage Spaces
- 2.00
Heating
- Central
- Natural Gas
High School
- Cypress Creek High
Insurance Expense
- 0.00
Interior Features
- Ceiling Fans(s)
- High Ceilings
- Open Floorplan
Legal Description
- WOODLAND PARK PHASE 8 104/113 LOT 549
Levels
- One
Living Area
- 1768.00
Middle School
- South Creek Middle
Area Major
- 32824 - Orlando/Taft / Meadow woods
Net Operating Income
- 0.00
Occupant Type
- Owner
Open Parking Spaces
- 0.00
Other Expense
- 0.00
Parcel Number
- 30-24-18-9480-00-549
Parking Features
- Driveway
- Garage Door Opener
Pets Allowed
- Breed Restrictions
- Yes
Property Condition
- Completed
Property Type
- Residential
Roof
- Shingle
School Elementary
- Wetherbee Elementary School
Sewer
- Public Sewer
Style
- Traditional
Tax Year
- 2024
Township
- 24
Utilities
- Natural Gas Connected
- Street Lights
Virtual Tour Url
- https://www.propertypanorama.com/instaview/stellar/O6299760
Water Source
- Public
Year Built
- 2022
Zoning Code
- RESI
Listing Data ©2025 Greater Fort Lauderdale REALTORS®
Listings provided courtesy of The Hernando County Association of Realtors MLS.
Listing Data ©2025 REALTOR® Association of Citrus County
Listing Data ©2025 Royal Palm Coast Realtor® Association
The information provided by this website is for the personal, non-commercial use of consumers and may not be used for any purpose other than to identify prospective properties consumers may be interested in purchasing.Display of MLS data is usually deemed reliable but is NOT guaranteed accurate.
Datafeed Last updated on April 20, 2025 @ 12:00 am
©2006-2025 brokerIDXsites.com - https://brokerIDXsites.com
