Share this property:
Contact Tyler Fergerson
Schedule A Showing
Request more information
- Home
- Property Search
- Search results
- 2411 Trafalgar Drive, ORLANDO, FL 32837
Property Photos
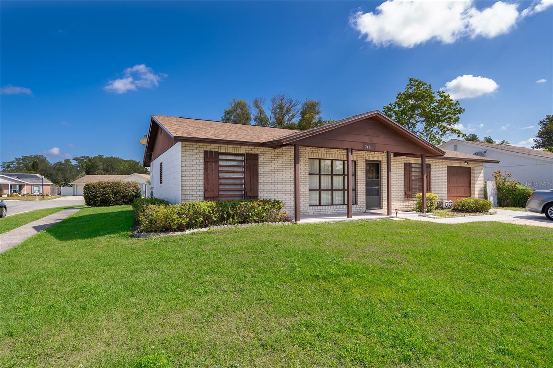

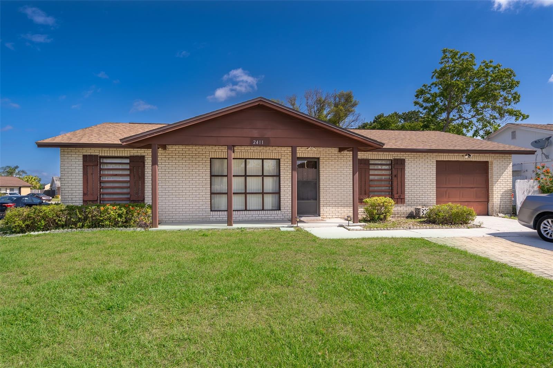
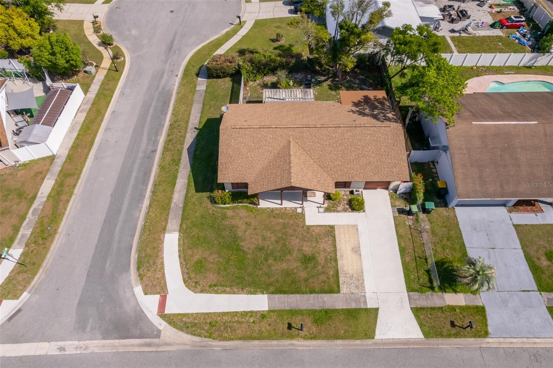
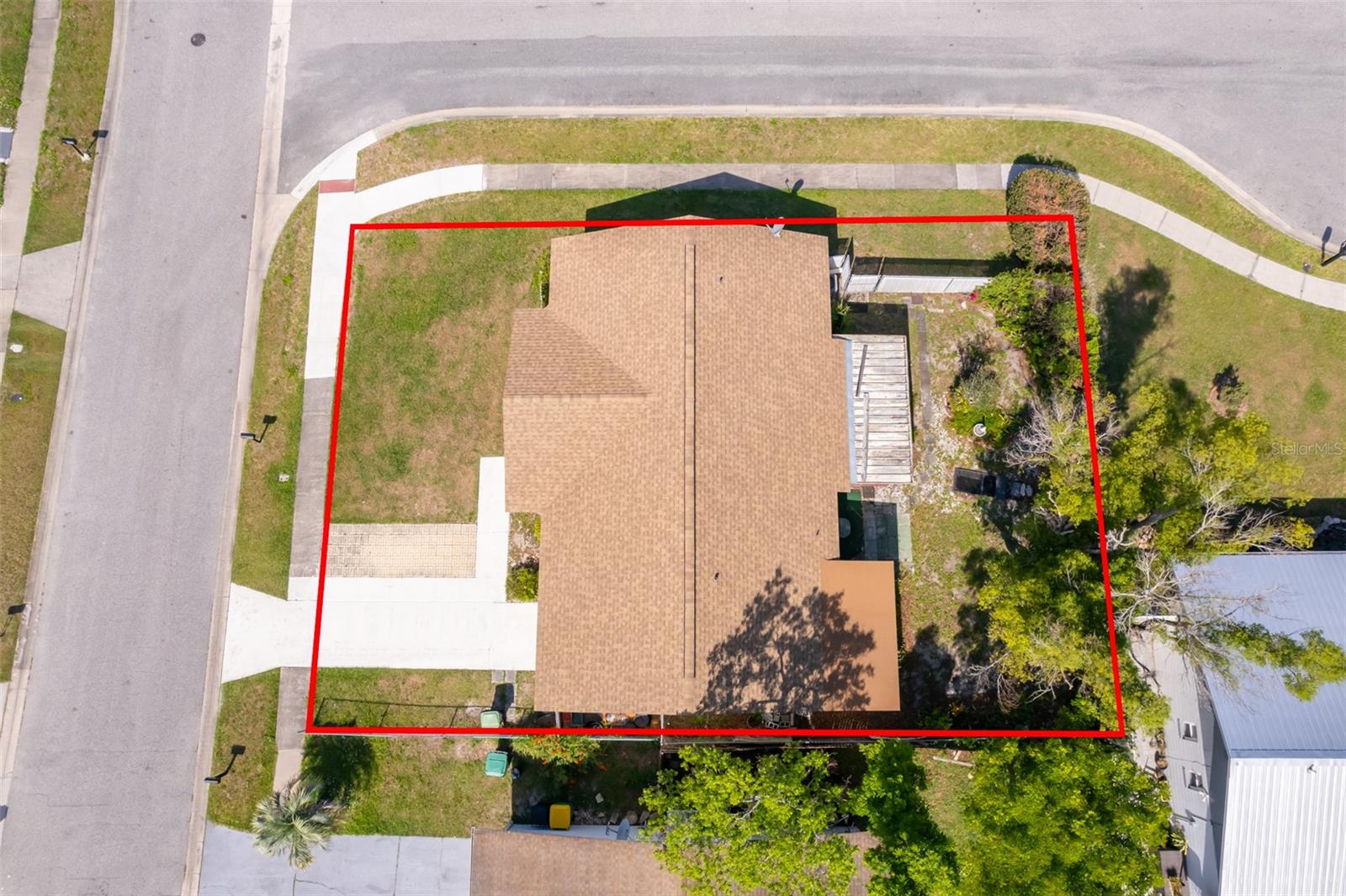
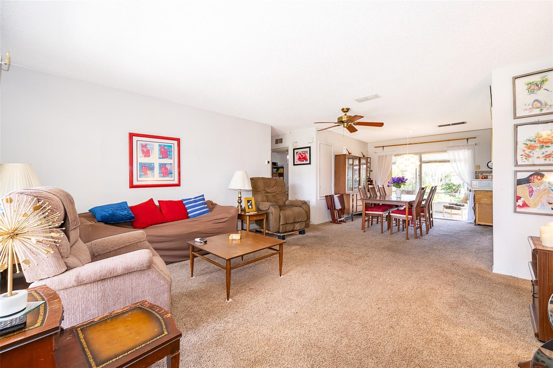
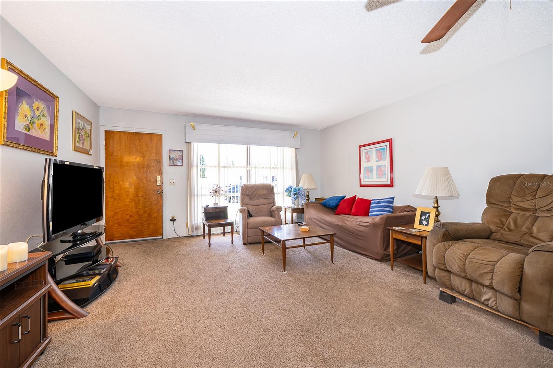
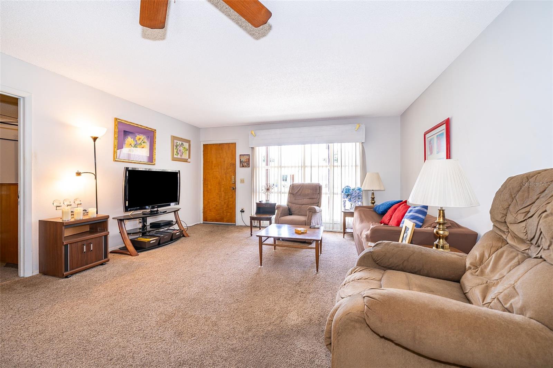
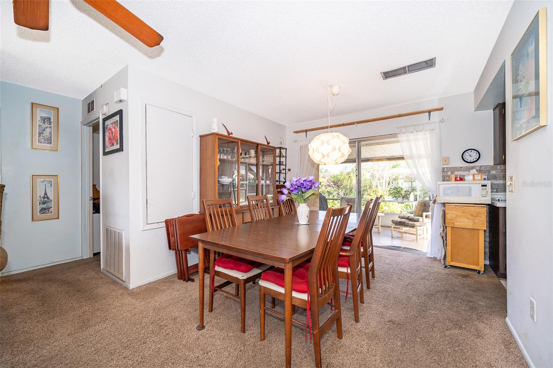
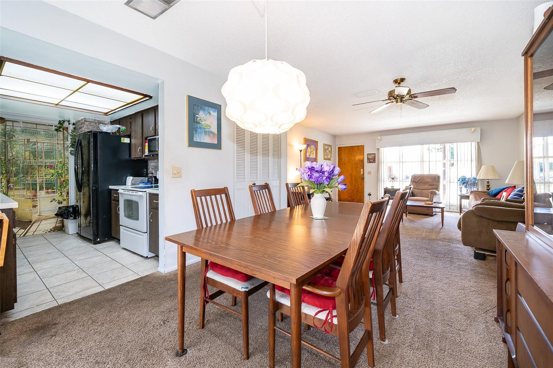
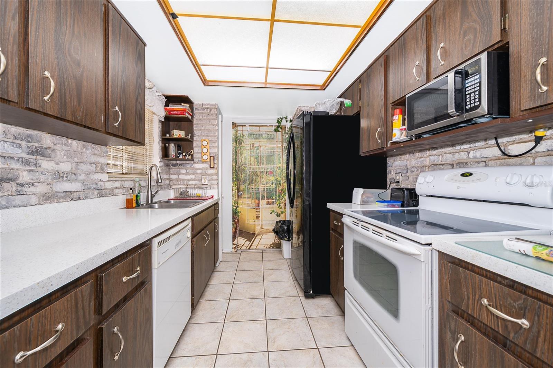
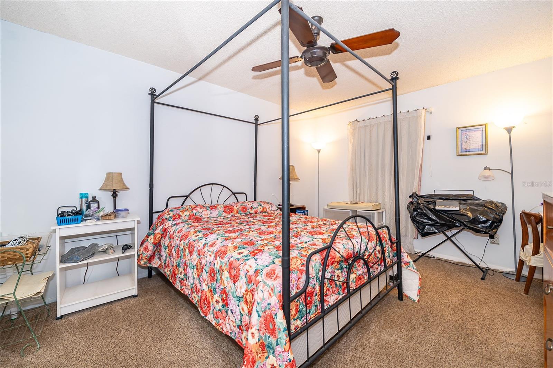
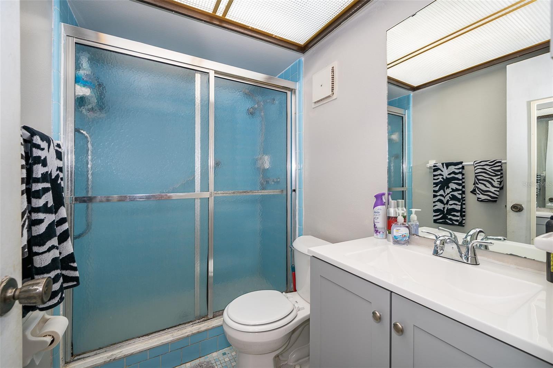
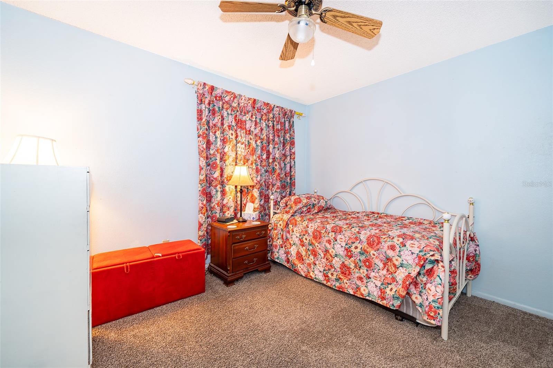
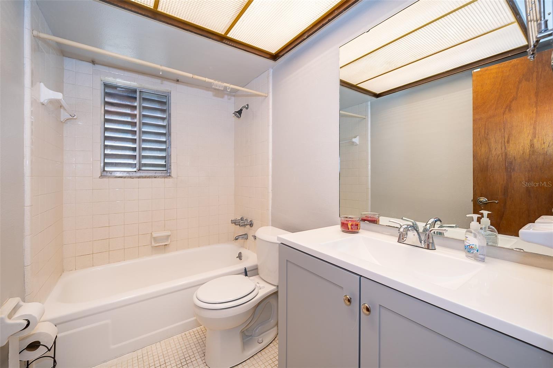
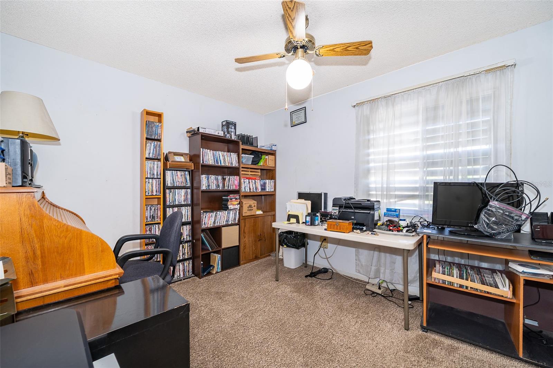
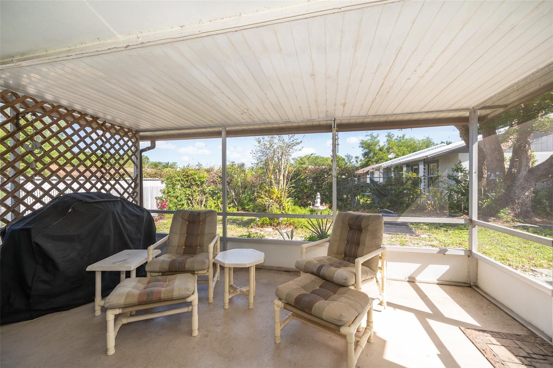
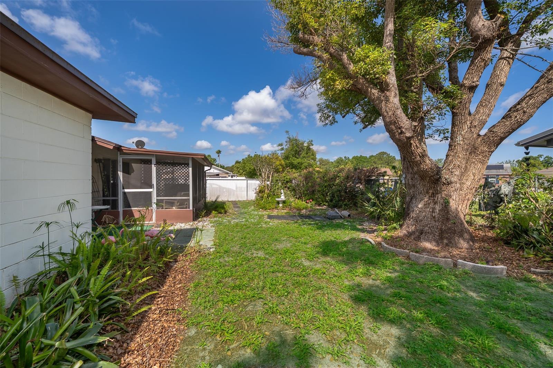
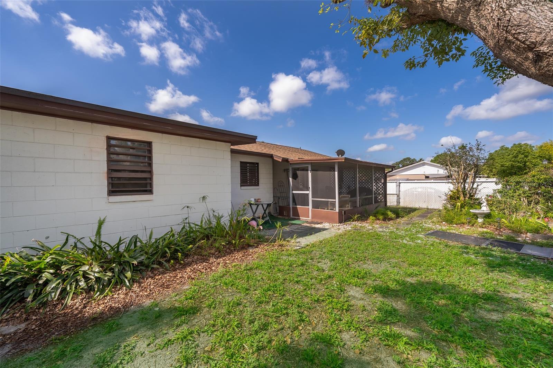
- MLS#: O6299649 ( Residential )
- Street Address: 2411 Trafalgar Drive
- Viewed: 1
- Price: $340,000
- Price sqft: $290
- Waterfront: No
- Year Built: 1977
- Bldg sqft: 1174
- Bedrooms: 3
- Total Baths: 2
- Full Baths: 2
- Garage / Parking Spaces: 1
- Days On Market: 5
- Additional Information
- Geolocation: 28.4024 / -81.4112
- County: ORANGE
- City: ORLANDO
- Zipcode: 32837
- Subdivision: Sky Lake South
- Elementary School: Waterbridge Elem
- Middle School: Freedom Middle
- High School: Freedom High School
- Provided by: RE/MAX DOWNTOWN
- Contact: Crystal Jenkins
- 407-770-2050

- DMCA Notice
-
DescriptionWelcome to this charming, well maintained starter home in the sought after Sky Lake community. This single story, 3 bedroom, 2 bathroom residence features an open floor plan with elegant tile flooring in the kitchen and bathrooms. A luminous Florida room floods the space with natural light, while the living room flows seamlessly into the dining areaperfect for gatherings or quiet evenings. The adjacent kitchen offers generous cabinetry and essential appliances for effortless meal prep. Outside, a cozy private backyard beckons, ideal for entertaining or relaxing in your personal oasis. Ideal for families or investors, this home blends comfort with unbeatable convenience. Its prime South Orlando location ensures quick access to major routes like Floridas Turnpike, SR 528, SR 417, Osceola Parkway, SR 441, John Young Parkway, and Central Florida Parkway. Youre just minutes from Orlando International Airport, The Florida Mall, top restaurants, shopping, schools, and world class attractions, including The Ritz Carlton, SeaWorld, and Disney.
All
Similar
Features
Appliances
- Cooktop
- Refrigerator
Home Owners Association Fee
- 329.00
Association Name
- Wilmary Santiago
Carport Spaces
- 0.00
Close Date
- 0000-00-00
Cooling
- Central Air
Country
- US
Covered Spaces
- 0.00
Exterior Features
- Sidewalk
Flooring
- Carpet
- Tile
Garage Spaces
- 1.00
Heating
- Central
- Electric
High School
- Freedom High School
Insurance Expense
- 0.00
Interior Features
- Living Room/Dining Room Combo
- Primary Bedroom Main Floor
- Thermostat
Legal Description
- SKY LAKE SOUTH UNIT TWO 6/90 LOT 331
Levels
- One
Living Area
- 1174.00
Middle School
- Freedom Middle
Area Major
- 32837 - Orlando/Hunters Creek/Southchase
Net Operating Income
- 0.00
Occupant Type
- Owner
Open Parking Spaces
- 0.00
Other Expense
- 0.00
Parcel Number
- 16-24-29-8112-03-310
Pets Allowed
- No
Possession
- Close Of Escrow
Property Type
- Residential
Roof
- Shingle
School Elementary
- Waterbridge Elem
Sewer
- Public Sewer
Tax Year
- 2024
Township
- 24
Utilities
- Electricity Available
- Public
- Street Lights
- Water Available
Virtual Tour Url
- https://www.propertypanorama.com/instaview/stellar/O6299649
Water Source
- Public
Year Built
- 1977
Zoning Code
- P-D
Listing Data ©2025 Greater Fort Lauderdale REALTORS®
Listings provided courtesy of The Hernando County Association of Realtors MLS.
Listing Data ©2025 REALTOR® Association of Citrus County
Listing Data ©2025 Royal Palm Coast Realtor® Association
The information provided by this website is for the personal, non-commercial use of consumers and may not be used for any purpose other than to identify prospective properties consumers may be interested in purchasing.Display of MLS data is usually deemed reliable but is NOT guaranteed accurate.
Datafeed Last updated on April 20, 2025 @ 12:00 am
©2006-2025 brokerIDXsites.com - https://brokerIDXsites.com
