Share this property:
Contact Tyler Fergerson
Schedule A Showing
Request more information
- Home
- Property Search
- Search results
- 2945 Southgate Terrace, ORLANDO, FL 32818
Property Photos
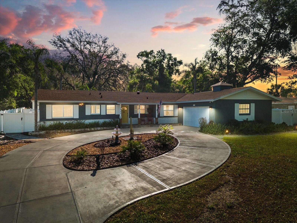

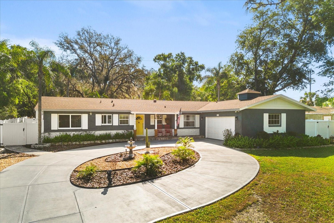
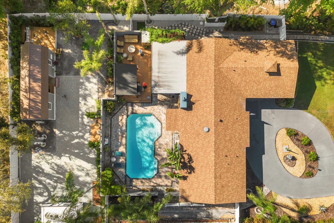
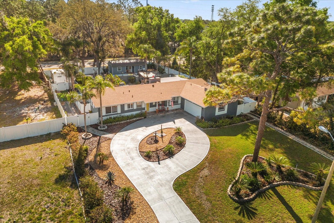
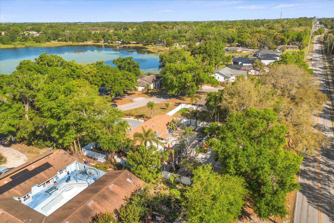
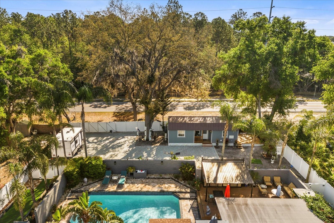
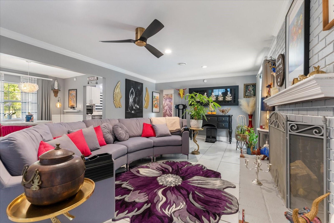
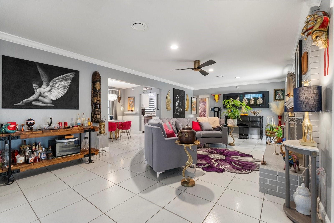

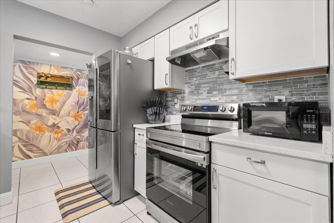
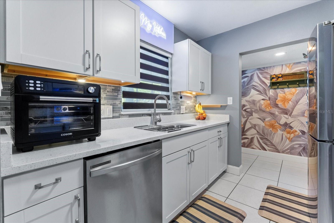
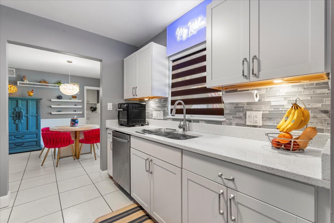
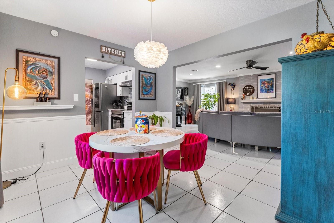
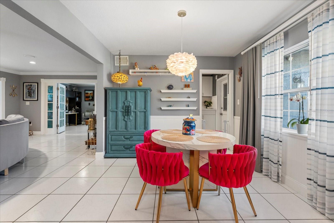
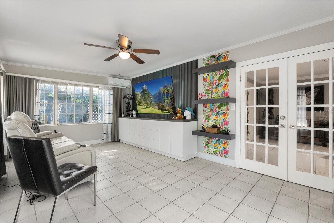

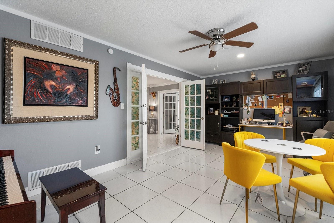
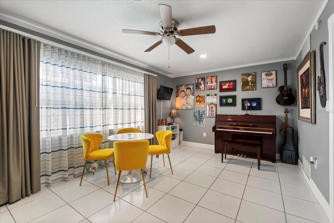
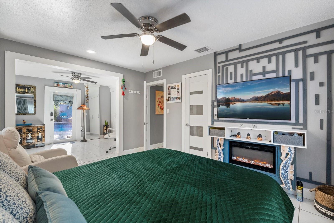
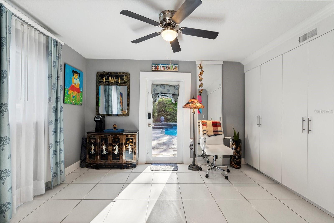

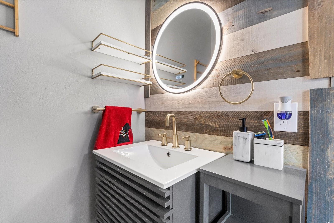
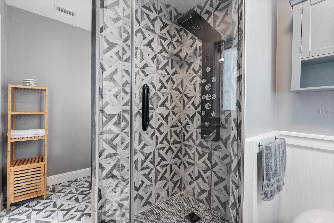
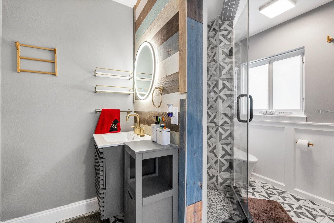
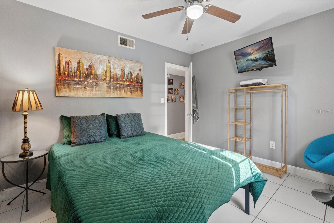
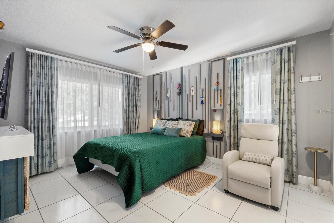

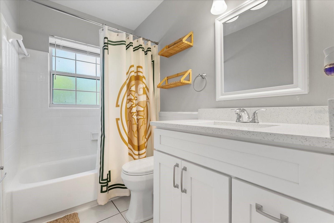
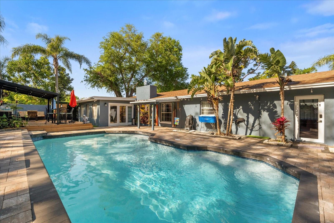
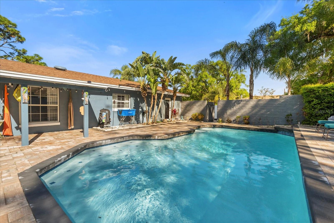
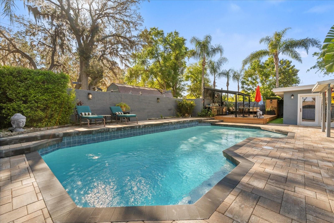
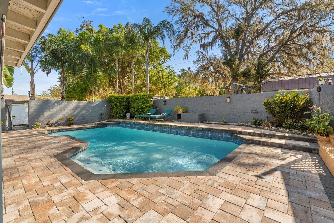
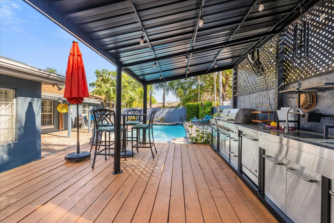
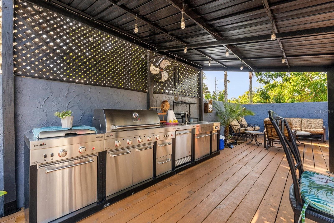
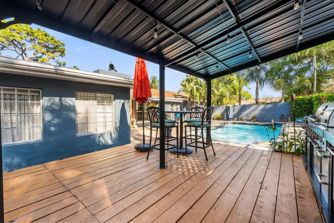
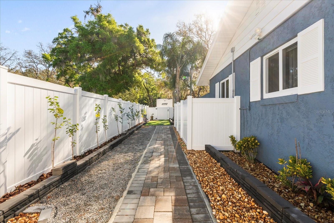
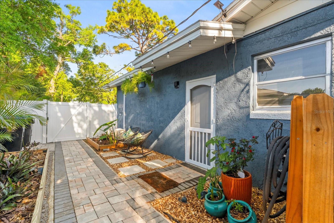
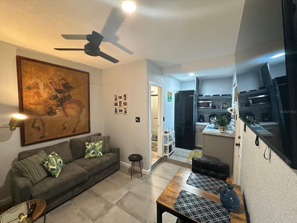
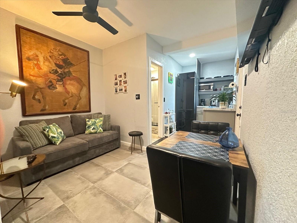

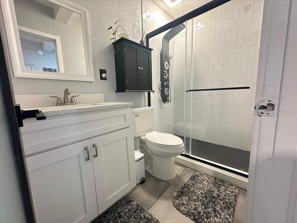
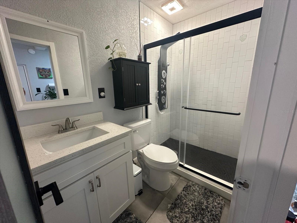
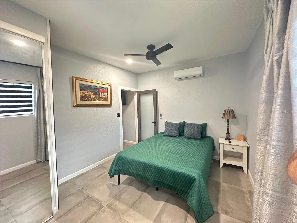
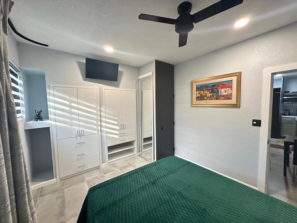
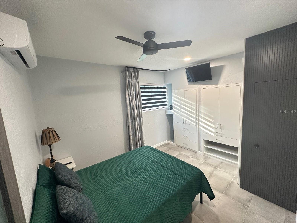

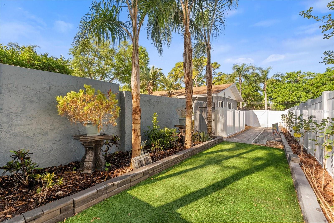
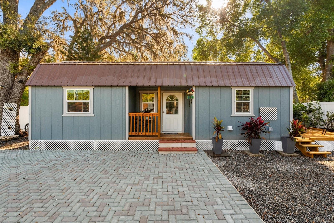

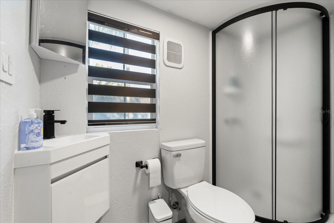
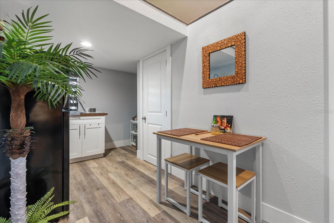
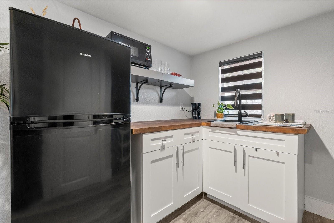
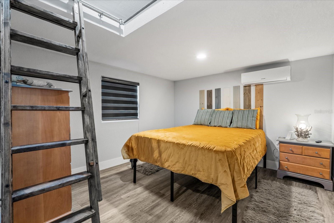
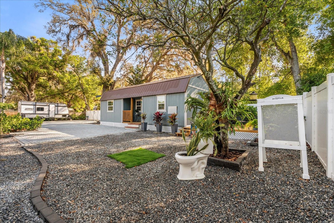
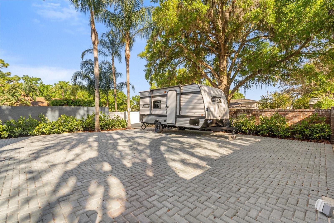
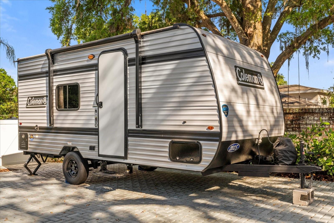
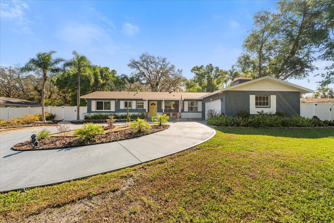
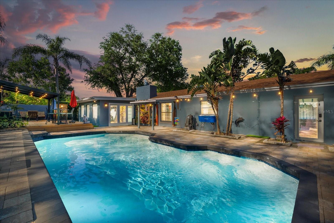
- MLS#: O6299593 ( Residential )
- Street Address: 2945 Southgate Terrace
- Viewed: 12
- Price: $675,000
- Price sqft: $264
- Waterfront: No
- Year Built: 1961
- Bldg sqft: 2558
- Bedrooms: 5
- Total Baths: 5
- Full Baths: 4
- 1/2 Baths: 1
- Days On Market: 5
- Additional Information
- Geolocation: 28.5816 / -81.4972
- County: ORANGE
- City: ORLANDO
- Zipcode: 32818
- Subdivision: Woodsmere Manor
- Elementary School: Citrus Elem
- Middle School: Ocoee Middle
- High School: Ocoee High
- Provided by: COMPASS FLORIDA LLC
- Contact: Jacky Herrera
- 407-203-9441

- DMCA Notice
-
DescriptionINCOME PRODUCING OPPORTUNITY! 3 Residences on one parcel! Welcome to a truly unique property that blends flexibility, functionality, and styleall on a spacious and fully fenced .43 acre lot with an automatic gated entrance from the back, just a short walk from Lake Stanley! Previously listed as a 4 bedroom, 2 bathroom home, the current main home layout features a 3 bedroom, 2 bathroom with an expanded master suite for a more luxurious feel. What truly sets this property apart are the two fully separate Additional Dwelling Units (ADUs)ideal for multigenerational living, guest housing, or rental income: A converted garage studio, approximately 500 sq ft, with a private bedroom, full kitchen, living area, and bathroom. (Currently Leased) A standalone tiny house, also about 500 sq ft, fully self sustained with electrical, city water, and septic connected to the main house. It even includes a private deck for a cozy outdoor retreat. (Currently Leased) Step inside the main home to discover modern updates throughout, including: Newer roof (2022), A/C (2022) updated electrical (2022), stylish fixtures, tile flooring, and fresh paint. A designer kitchen with quartz countertops, custom cabinets, stainless steel appliances, and a spacious basin sink. A Florida room that leads to the outdoor oasis. The outdoor spaces provide so much more than meets the eye: A beautifully landscaped rock pathway connects all units, blending aesthetics with low maintenance. A resurfaced pool with a wood deck, complemented by a half bath, perfect for hosting. A fully functional outdoor kitchen inside a private, block walled lanai for ultimate entertaining. The back patio doubles as a paved parking lot, accommodating 5+ vehicles, a boat, or RV. The front driveway fits 5+ cars, ideal for gatherings or multiple tenants. Bonus features include: City water and well waterthe latter used for the WiFi controlled irrigation system. Furniture and RV are included with full price offers, making it a turn key option for vacation rentals or investors seeking multiple income streams. Located on a quiet cul de sac street, offering peace of mind and added privacy. No HOA, giving you the freedom to fully utilize the property as you wish. Whether you're looking to live, host, rentor all of the abovethis property is more than a home; its a private lifestyle compound filled with opportunity.
All
Similar
Features
Appliances
- Dishwasher
- Electric Water Heater
- Range
- Range Hood
- Refrigerator
Home Owners Association Fee
- 0.00
Carport Spaces
- 0.00
Close Date
- 0000-00-00
Cooling
- Central Air
Country
- US
Covered Spaces
- 0.00
Exterior Features
- Awning(s)
- Courtyard
- Dog Run
- French Doors
- Garden
- Lighting
- Outdoor Grill
- Outdoor Kitchen
- Outdoor Shower
- Private Mailbox
- Sidewalk
- Sliding Doors
Fencing
- Chain Link
- Masonry
- Wood
Flooring
- Ceramic Tile
Garage Spaces
- 0.00
Heating
- Central
High School
- Ocoee High
Insurance Expense
- 0.00
Interior Features
- Built-in Features
- Ceiling Fans(s)
- Eat-in Kitchen
- Primary Bedroom Main Floor
- Solid Wood Cabinets
- Stone Counters
- Thermostat
Legal Description
- WOODSMERE MANOR V/129 LOT 2 BLK A
Levels
- One
Living Area
- 1950.00
Lot Features
- Cul-De-Sac
- Landscaped
- Oversized Lot
Middle School
- Ocoee Middle
Area Major
- 32818 - Orlando/Hiawassee/Pine Hills
Net Operating Income
- 0.00
Occupant Type
- Owner
Open Parking Spaces
- 0.00
Other Expense
- 0.00
Other Structures
- Additional Single Family Home
- Finished RV Port
- Guest House
- Outdoor Kitchen
- Shed(s)
Parcel Number
- 10-22-28-9480-01-020
Parking Features
- Boat
- Circular Driveway
- Converted Garage
- Driveway
- Electric Vehicle Charging Station(s)
- Garage Door Opener
- Guest
- Oversized
- Parking Pad
- RV Carport
Pets Allowed
- Yes
Pool Features
- Deck
- Gunite
- In Ground
Property Condition
- Completed
Property Type
- Residential
Roof
- Shingle
School Elementary
- Citrus Elem
Sewer
- Septic Tank
Style
- Ranch
Tax Year
- 2024
Township
- 22
Utilities
- BB/HS Internet Available
- Cable Available
- Electricity Connected
- Phone Available
- Water Connected
Views
- 12
Virtual Tour Url
- https://www.propertypanorama.com/instaview/stellar/O6299593
Water Source
- Public
Year Built
- 1961
Zoning Code
- R-CE
Listing Data ©2025 Greater Fort Lauderdale REALTORS®
Listings provided courtesy of The Hernando County Association of Realtors MLS.
Listing Data ©2025 REALTOR® Association of Citrus County
Listing Data ©2025 Royal Palm Coast Realtor® Association
The information provided by this website is for the personal, non-commercial use of consumers and may not be used for any purpose other than to identify prospective properties consumers may be interested in purchasing.Display of MLS data is usually deemed reliable but is NOT guaranteed accurate.
Datafeed Last updated on April 20, 2025 @ 12:00 am
©2006-2025 brokerIDXsites.com - https://brokerIDXsites.com
