Share this property:
Contact Tyler Fergerson
Schedule A Showing
Request more information
- Home
- Property Search
- Search results
- 361 Tulip Trail, CASSELBERRY, FL 32707
Property Photos
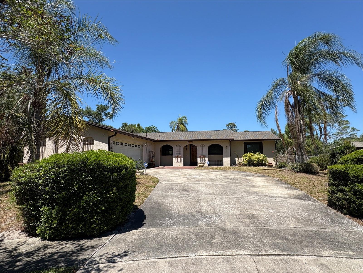

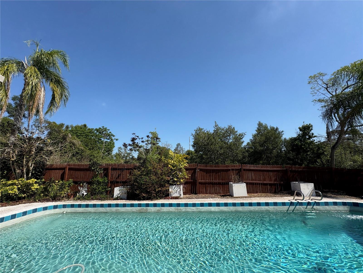
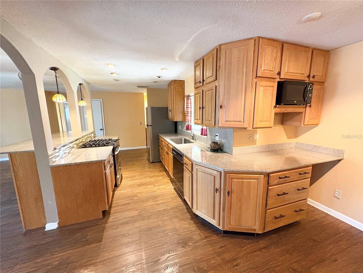
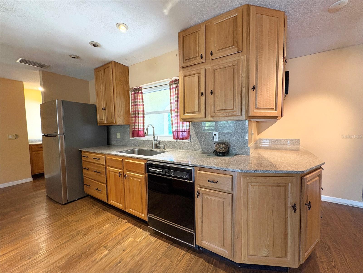
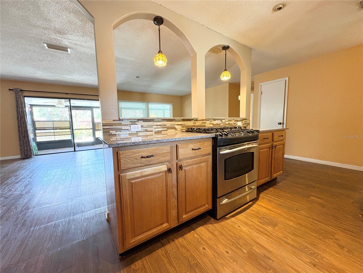
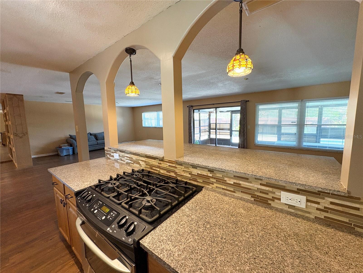
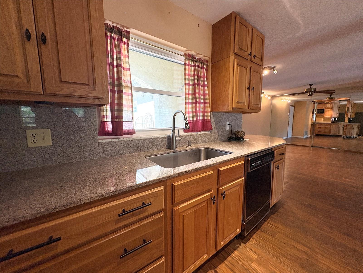
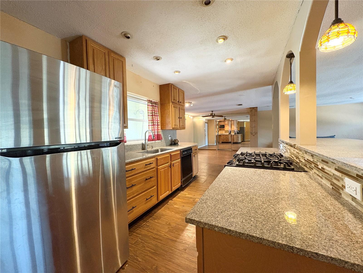
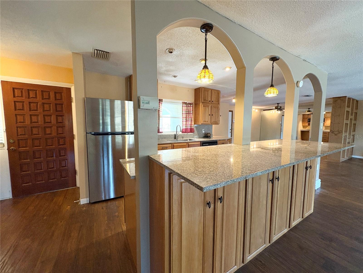
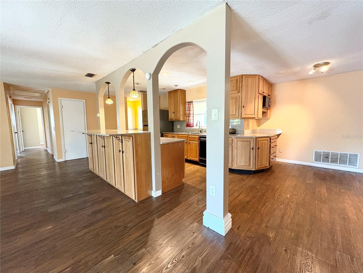
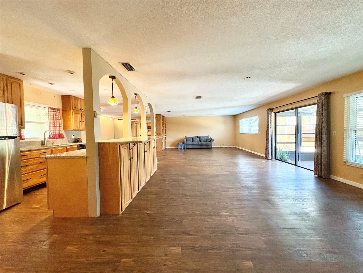
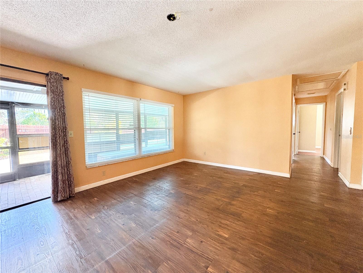
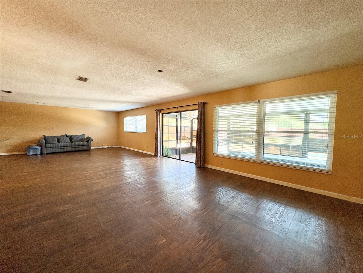
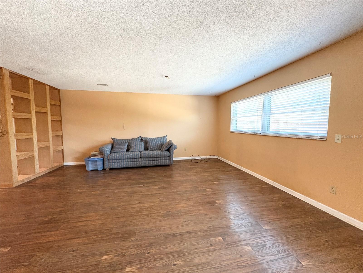
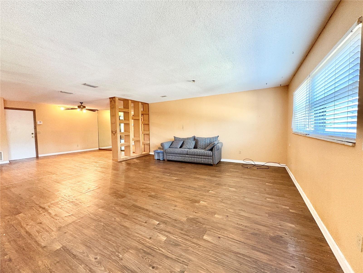
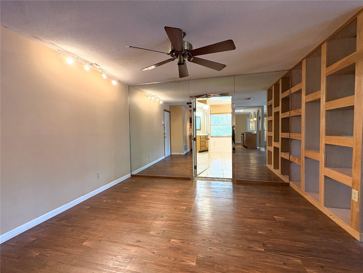
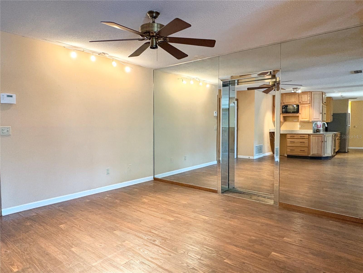
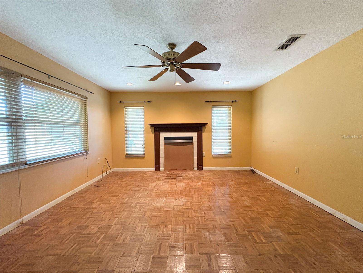
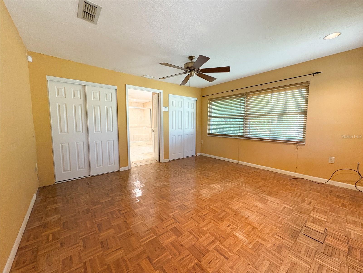
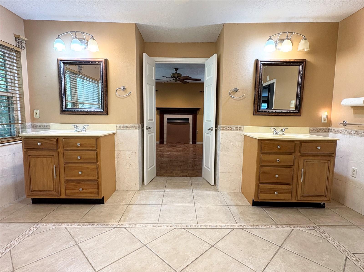

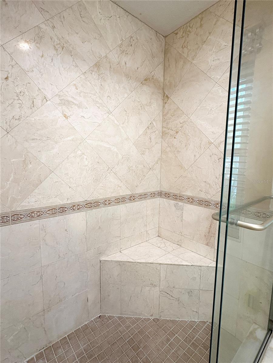
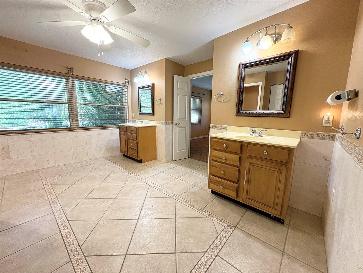
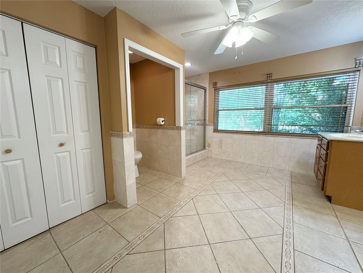
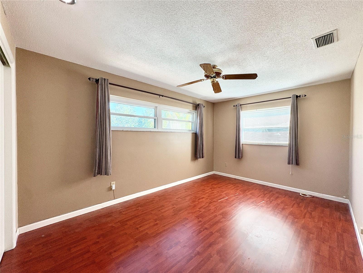
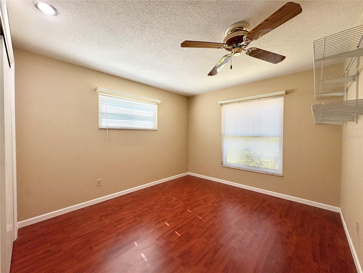
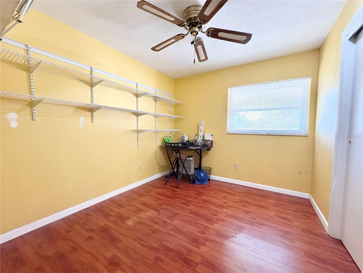
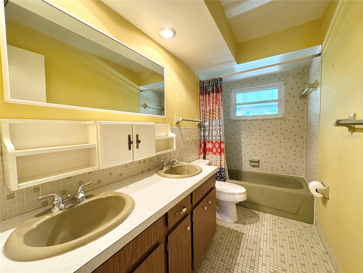
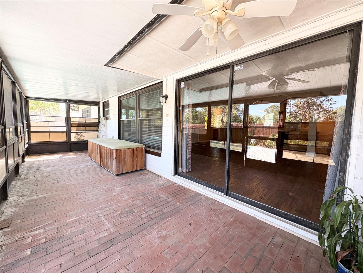
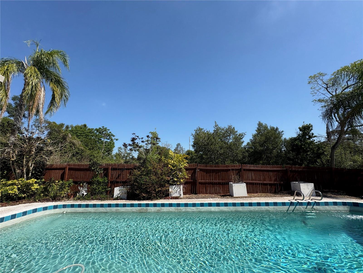
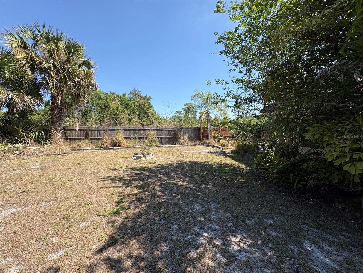
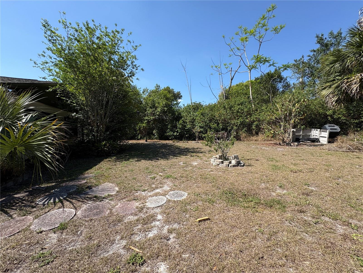
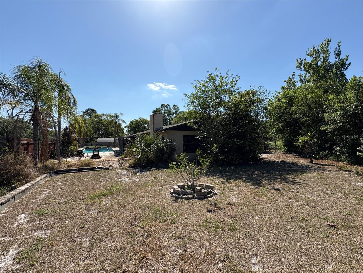

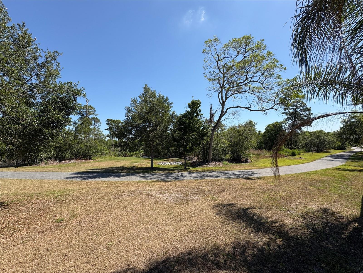
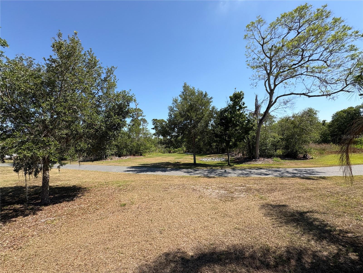
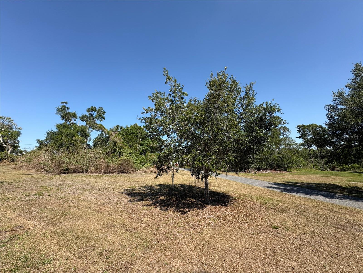
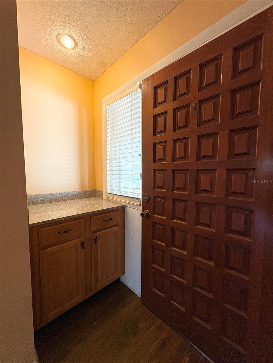
- MLS#: O6299497 ( Residential )
- Street Address: 361 Tulip Trail
- Viewed: 17
- Price: $400,000
- Price sqft: $142
- Waterfront: No
- Year Built: 1970
- Bldg sqft: 2824
- Bedrooms: 4
- Total Baths: 2
- Full Baths: 2
- Garage / Parking Spaces: 2
- Days On Market: 8
- Additional Information
- Geolocation: 28.6573 / -81.3284
- County: SEMINOLE
- City: CASSELBERRY
- Zipcode: 32707
- Subdivision: Carriage Hill
- Elementary School: Casselberry
- Middle School: South Seminole
- High School: Lake Howell
- Provided by: RE/MAX TOWN & COUNTRY REALTY
- Contact: Melissa Cruz
- 407-695-2066

- DMCA Notice
-
DescriptionWelcome home to this private 4 bedroom, 2 bath pool home located on .32 acre lot in the Casselberry Garden District. Situated at the end of a quiet cul de sac and backing to a quaint nature trail, this home features no rear neighbors and NO HOA! Updates include a brand new roof in 2023, updated kitchen with granite countertops, updated owners bathroom, and newer double pane windows throughout. The updated kitchen offers plenty of cabinets for storage, granite countertops, stainless steel appliances with gas cooking range, pendant lighting, recessed lighting, decorative archways, space for a wine fridge, and a breakfast bar with additional storage cabinets underneath. The kitchen is located in the heart of the home and open to all the main living areas featuring laminate wood flooring. The family room features a floor to ceiling custom built in offering separation to the dining room. Relax and unwind in the private owners suite featuring wood burning fireplace, parkay wood flooring, recessed lighting, and double door entry. The owners bathroom addition features a generous 14x14 with tiled shower with glass doors, dual vanities, ceramic tile flooring, and pantry closet. Enjoy the Florida lifestyle in the spacious 27x7 covered and screened porch with brick flooring overlooking the swimming pool and backyard decorated with palm trees. The 2 car garage features a sink, washer & dryer hookups, work bench with tool storage, and a side entry door to the backyard. Theres additional covered storage behind the garage for yard tools and more. There is an OPTIONAL HOA for $25 annually. Conveniently located near major roadways for easy commuting. Just minutes to restaurants, shopping, and entertainment. One mile to public elementary and middle schools. Great Seminole County schools! Dont let this opportunity pass you by. Call to schedule your private showing today!
All
Similar
Features
Appliances
- Gas Water Heater
- Microwave
- Range
- Refrigerator
Home Owners Association Fee
- 0.00
Carport Spaces
- 0.00
Close Date
- 0000-00-00
Cooling
- Central Air
Country
- US
Covered Spaces
- 0.00
Exterior Features
- Lighting
- Rain Gutters
- Sidewalk
- Sliding Doors
- Sprinkler Metered
Fencing
- Chain Link
- Wood
Flooring
- Laminate
Furnished
- Unfurnished
Garage Spaces
- 2.00
Heating
- Central
- Electric
High School
- Lake Howell High
Insurance Expense
- 0.00
Interior Features
- Built-in Features
- Ceiling Fans(s)
- Kitchen/Family Room Combo
- Open Floorplan
- Primary Bedroom Main Floor
- Solid Surface Counters
- Split Bedroom
- Stone Counters
- Thermostat
- Window Treatments
Legal Description
- LOT 4 BLK B CARRIAGE HILL UNIT 4 PB 15 PG 59
Levels
- One
Living Area
- 2097.00
Lot Features
- Cul-De-Sac
- City Limits
- Landscaped
- Level
- Sidewalk
- Paved
Middle School
- South Seminole Middle
Area Major
- 32707 - Casselberry
Net Operating Income
- 0.00
Occupant Type
- Vacant
Open Parking Spaces
- 0.00
Other Expense
- 0.00
Parcel Number
- 16-21-30-511-0B00-0040
Parking Features
- Garage Door Opener
Pool Features
- Gunite
- In Ground
Possession
- Close Of Escrow
Property Condition
- Completed
Property Type
- Residential
Roof
- Shingle
School Elementary
- Casselberry Elementary
Sewer
- Public Sewer
Style
- Ranch
Tax Year
- 2024
Township
- 21
Utilities
- BB/HS Internet Available
- Electricity Connected
- Natural Gas Connected
- Public
- Sewer Connected
- Sprinkler Meter
- Sprinkler Recycled
- Street Lights
- Water Connected
View
- Park/Greenbelt
- Trees/Woods
Views
- 17
Water Source
- Public
Year Built
- 1970
Zoning Code
- R-9
Listing Data ©2025 Greater Fort Lauderdale REALTORS®
Listings provided courtesy of The Hernando County Association of Realtors MLS.
Listing Data ©2025 REALTOR® Association of Citrus County
Listing Data ©2025 Royal Palm Coast Realtor® Association
The information provided by this website is for the personal, non-commercial use of consumers and may not be used for any purpose other than to identify prospective properties consumers may be interested in purchasing.Display of MLS data is usually deemed reliable but is NOT guaranteed accurate.
Datafeed Last updated on April 25, 2025 @ 12:00 am
©2006-2025 brokerIDXsites.com - https://brokerIDXsites.com
