Share this property:
Contact Tyler Fergerson
Schedule A Showing
Request more information
- Home
- Property Search
- Search results
- 528 Seven Oaks Boulevard, WINTER SPRINGS, FL 32708
Property Photos
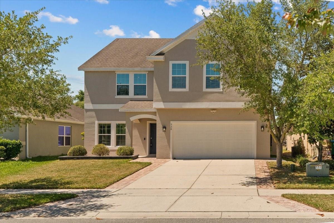

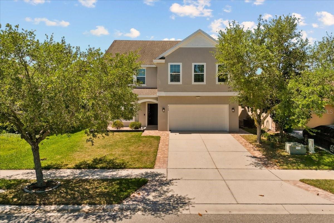
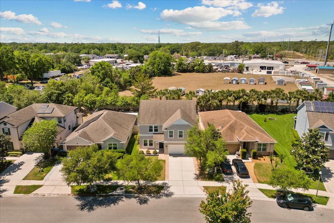
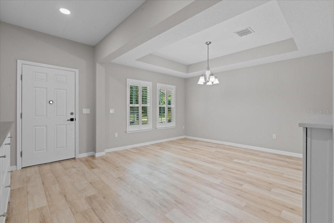
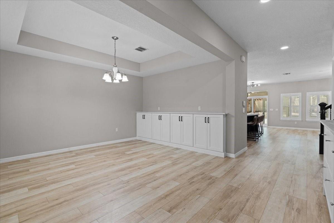
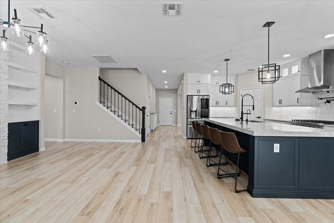
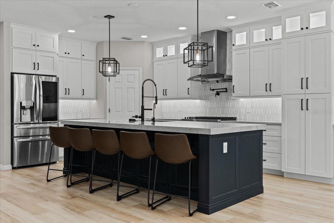
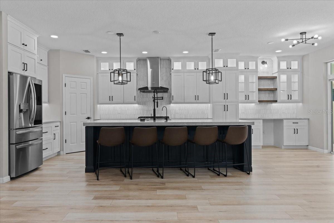
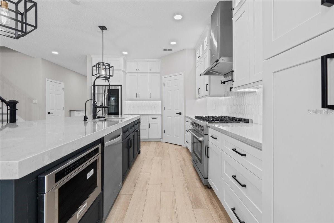
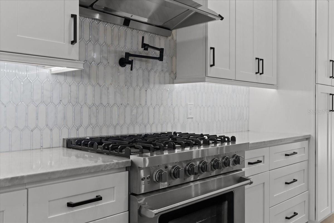
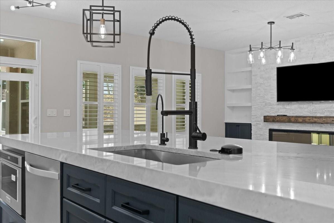
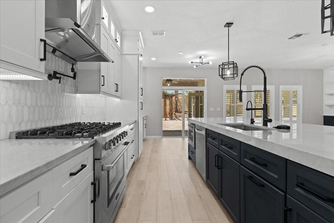
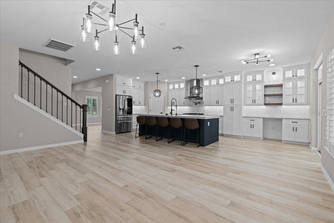
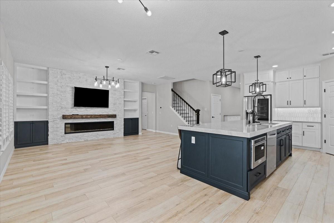
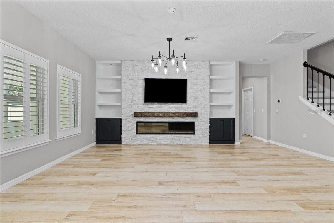
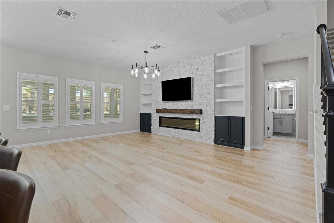
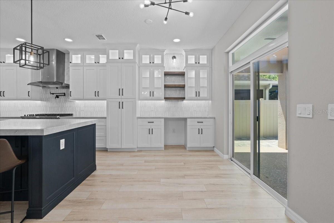
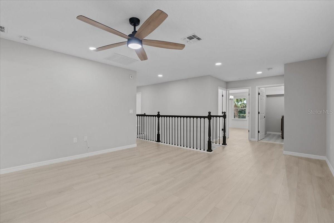
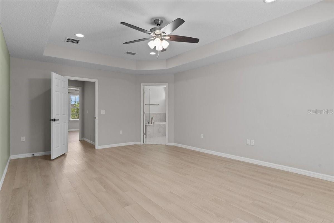
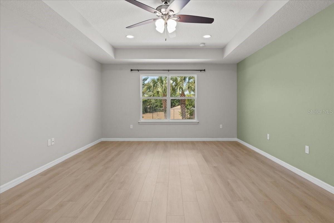
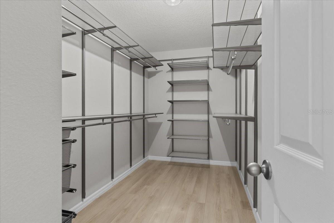
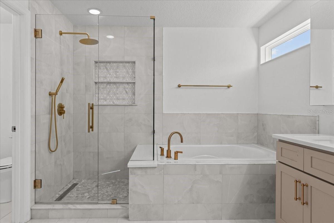
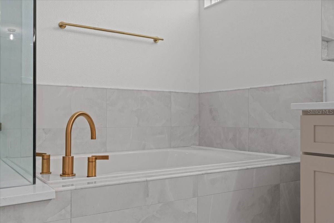
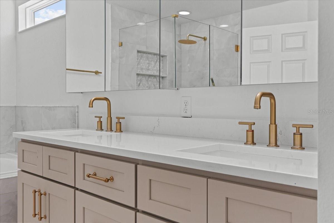
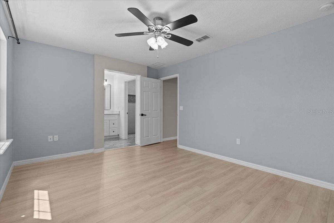

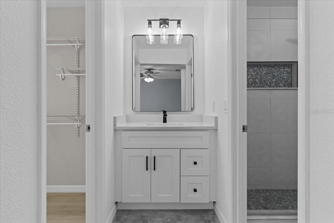
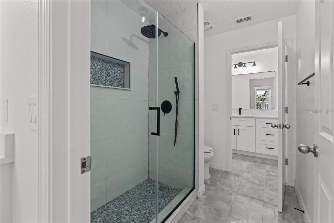
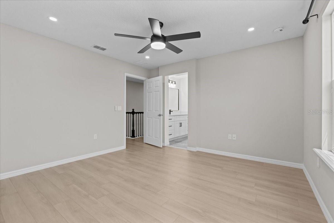
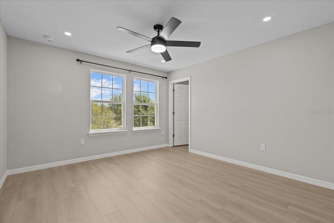
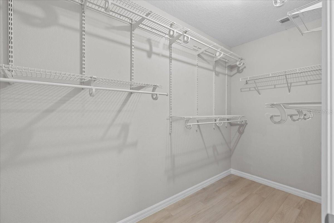
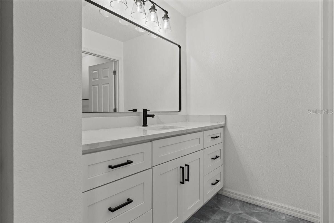
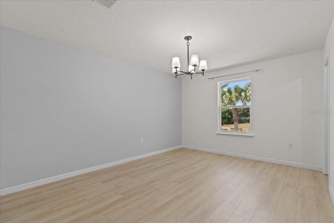
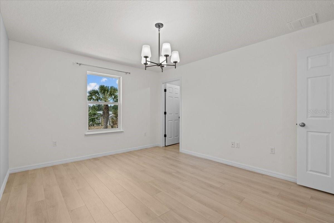
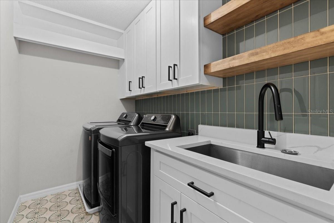
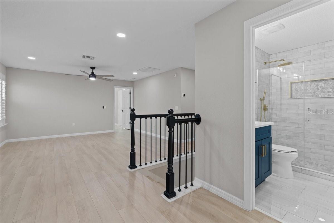
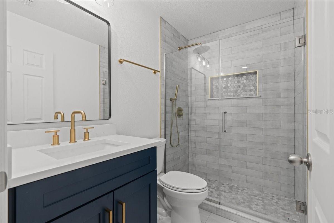
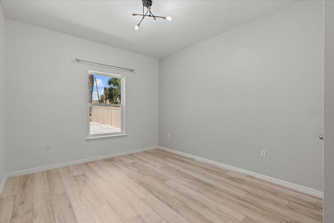
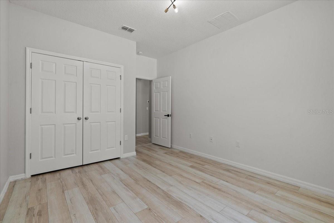

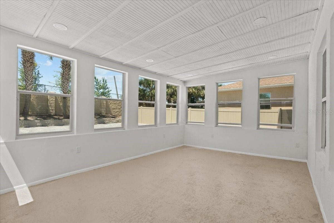
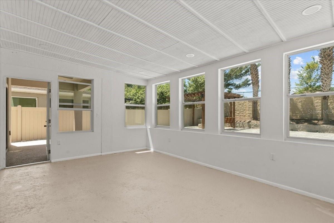
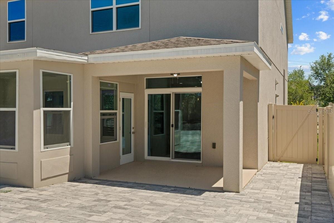
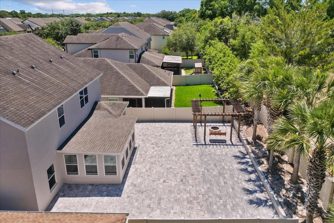
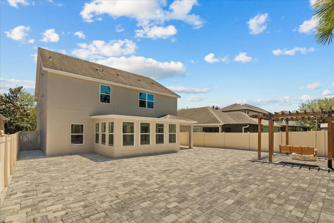

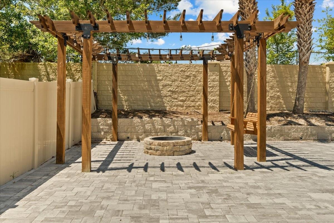
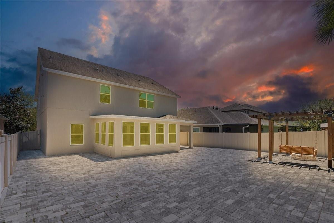
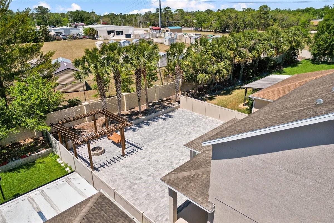
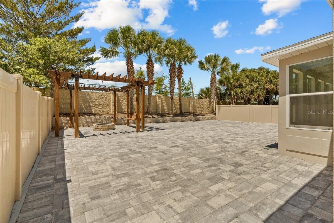
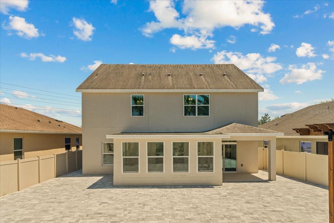
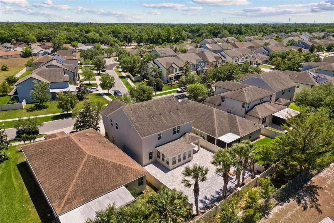
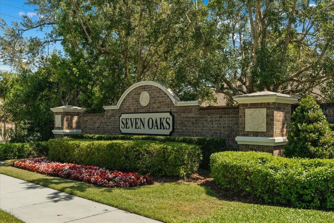
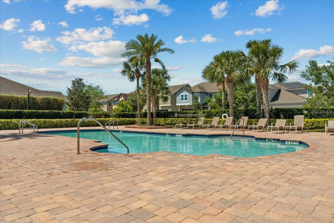
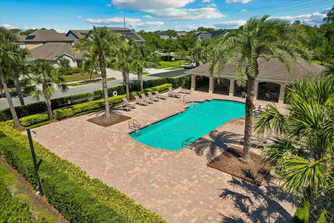
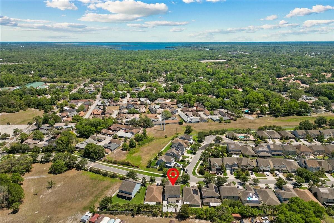
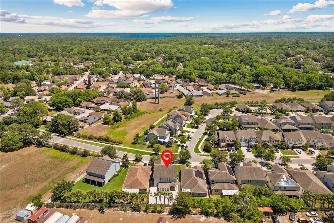
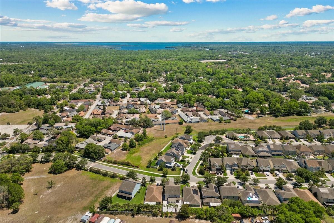
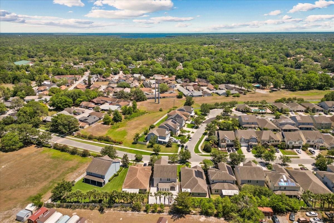
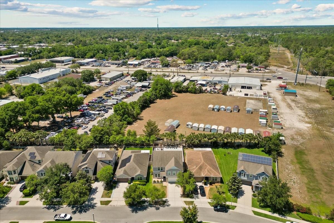
- MLS#: O6299437 ( Residential )
- Street Address: 528 Seven Oaks Boulevard
- Viewed: 28
- Price: $700,000
- Price sqft: $187
- Waterfront: No
- Year Built: 2014
- Bldg sqft: 3752
- Bedrooms: 5
- Total Baths: 4
- Full Baths: 4
- Garage / Parking Spaces: 2
- Days On Market: 9
- Additional Information
- Geolocation: 28.7133 / -81.3227
- County: SEMINOLE
- City: WINTER SPRINGS
- Zipcode: 32708
- Subdivision: Seven Oaks
- Elementary School: lands
- Middle School: South Seminole
- High School: Winter Springs
- Provided by: MAINFRAME REAL ESTATE
- Contact: Carla Trine
- 407-513-4257

- DMCA Notice
-
Description**Stunning 5 Bedroom Home in Seven Oaks Updated & Move In Ready!** Rarely available and fully updatedthis 5 bedroom, 4 bathroom home in Seven Oaks, Winter Springs, is ready to impress. With tasteful upgrades throughout, including brand new luxury vinyl plank flooring, modern lighting, and a completely renovated kitchen and bathrooms, this home is the perfect blend of luxury and functionality. From the moment you arrive, youll appreciate the charming curb appeal and low maintenance landscaping in the front yard. Step inside to find a thoughtfully designed entryway with built in storageideal for stashing shoes, bags, and daily essentials. To the left, the formal dining room features built in cabinetry, providing extra storage while maintaining an upscale touch. The heart of the home is the expansive open concept kitchen and living room, perfect for entertaining and everyday living. The kitchen is a true showstopper, featuring tall cabinetry, a large island that comfortably seats five, storage on both sides, a gas range with range hood, and a convenient pot fillerperfectly appointed for the home chef. A cozy eat in area offers a spot for casual meals. The adjacent living room boasts custom built in cabinetry surrounding a stylish fireplace and TV area, creating a warm and inviting atmosphere. Downstairs, youll find a private guest bedroom and full bathrooma lovely retreat for visiting friends or family. The spacious layout continues upstairs with a large landing area and a versatile loft, perfect for a playroom, media room, or additional living space. The luxurious primary suite offers ample space, a spa like en suite bathroom, and a walk in closet. A Jack and Jill bathroom connects bedrooms 2 and 3, each with its private vanity and toilet, sharing only the shower. The 4th upstairs bedroom enjoys peaceful backyard views and sits next to the well appointed laundry room with a washer, dryer, and cabinetry for storage. Step outside to your private backyard retreat, designed for low maintenance enjoyment. The backyard is covered in pavers with multiple seating areas, including a pergola and firepit spacedesigned for relaxing or entertaining. A small yard run provides an excellent garden or tropical oasis opportunity. The large enclosed sunroom adds even more flexible spaceuse the space for a playroom, plant haven, or creative studio. Additional features include a two car garage with built in storage and a TESLA charging station. Conveniently located near Highlands Elementary, off 17 92, and just 10 minutes to I 4, this home offers an easy commute without sacrificing space or comfort. Dont miss your chance to own this exceptional home in one of Winter Springs premier communities!
All
Similar
Features
Appliances
- Dishwasher
- Disposal
- Dryer
- Exhaust Fan
- Microwave
- Range
- Range Hood
- Refrigerator
- Washer
Home Owners Association Fee
- 275.00
Association Name
- Kevin
Association Phone
- 407-656-1081
Carport Spaces
- 0.00
Close Date
- 0000-00-00
Cooling
- Central Air
Country
- US
Covered Spaces
- 0.00
Exterior Features
- Sidewalk
- Sliding Doors
Fencing
- Fenced
Flooring
- Luxury Vinyl
Garage Spaces
- 2.00
Heating
- Central
High School
- Winter Springs High
Insurance Expense
- 0.00
Interior Features
- Ceiling Fans(s)
- Coffered Ceiling(s)
- Eat-in Kitchen
- High Ceilings
- Kitchen/Family Room Combo
- PrimaryBedroom Upstairs
- Solid Surface Counters
- Walk-In Closet(s)
- Wet Bar
- Window Treatments
Legal Description
- LOT 42 SEVEN OAKS PB 77 PGS 85 THRU 91
Levels
- Two
Living Area
- 3092.00
Lot Features
- Landscaped
- Sidewalk
- Paved
Middle School
- South Seminole Middle
Area Major
- 32708 - Casselberrry/Winter Springs / Tuscawilla
Net Operating Income
- 0.00
Occupant Type
- Vacant
Open Parking Spaces
- 0.00
Other Expense
- 0.00
Parcel Number
- 28-20-30-5TK-0000-0420
Pets Allowed
- Cats OK
- Dogs OK
Property Type
- Residential
Roof
- Shingle
School Elementary
- Highlands Elementary
Sewer
- Public Sewer
Tax Year
- 2024
Township
- 20
Utilities
- Cable Available
- Electricity Connected
- Natural Gas Available
Views
- 28
Virtual Tour Url
- https://www.propertypanorama.com/instaview/stellar/O6299437
Water Source
- None
Year Built
- 2014
Listing Data ©2025 Greater Fort Lauderdale REALTORS®
Listings provided courtesy of The Hernando County Association of Realtors MLS.
Listing Data ©2025 REALTOR® Association of Citrus County
Listing Data ©2025 Royal Palm Coast Realtor® Association
The information provided by this website is for the personal, non-commercial use of consumers and may not be used for any purpose other than to identify prospective properties consumers may be interested in purchasing.Display of MLS data is usually deemed reliable but is NOT guaranteed accurate.
Datafeed Last updated on April 25, 2025 @ 12:00 am
©2006-2025 brokerIDXsites.com - https://brokerIDXsites.com
