Share this property:
Contact Tyler Fergerson
Schedule A Showing
Request more information
- Home
- Property Search
- Search results
- 204 Green Lake Circle, LONGWOOD, FL 32779
Property Photos
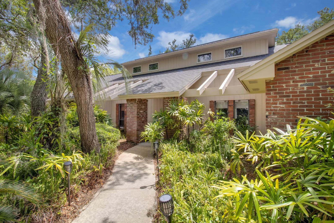

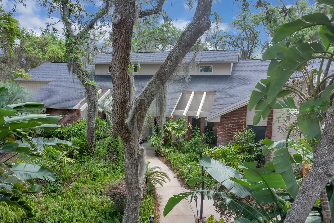
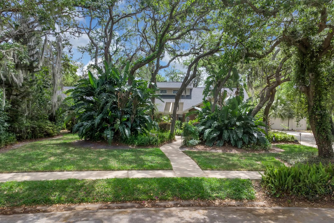
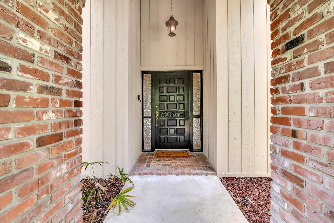
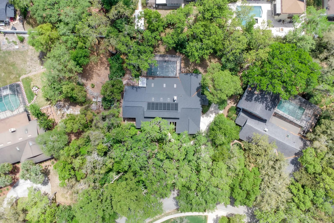
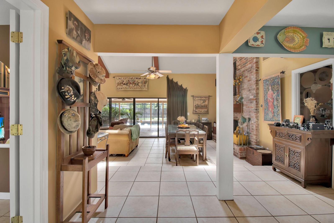
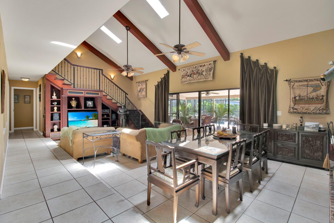
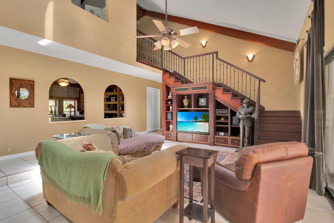
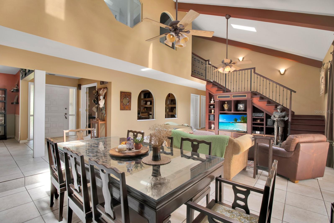
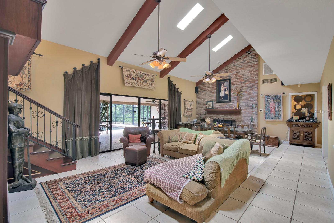
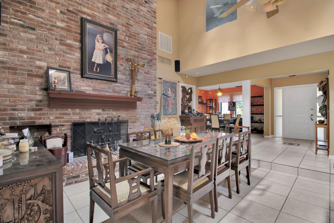
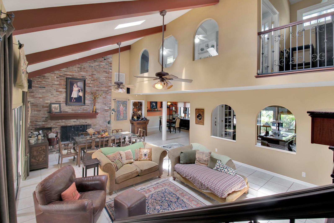
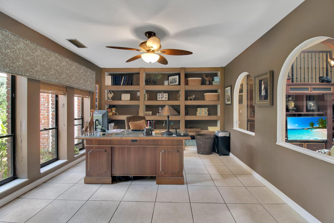
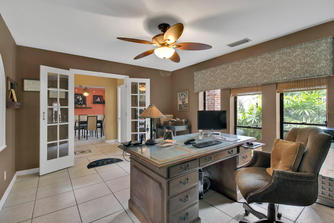
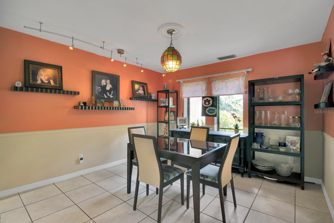
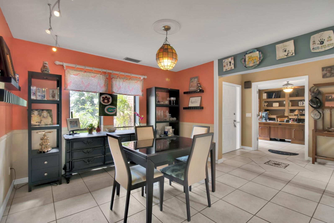
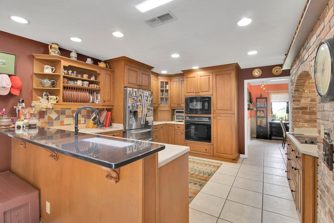
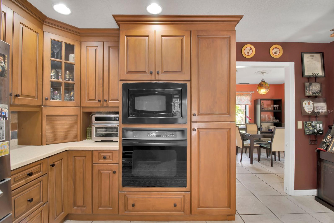
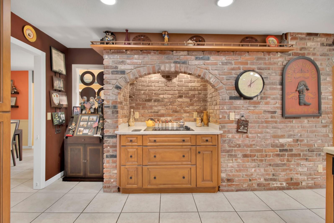
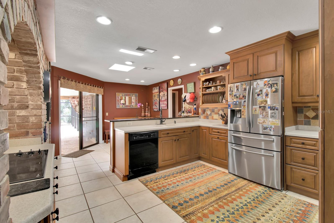
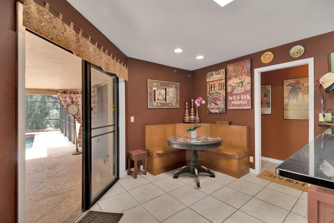
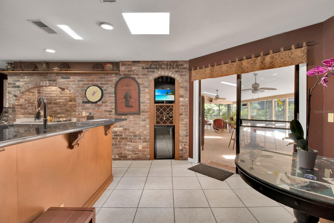
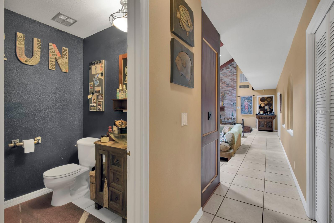
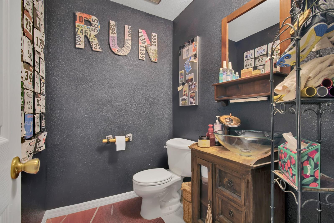
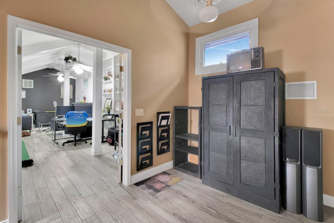
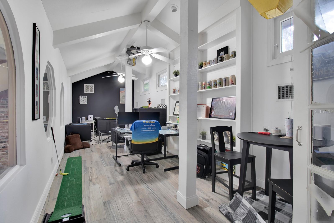
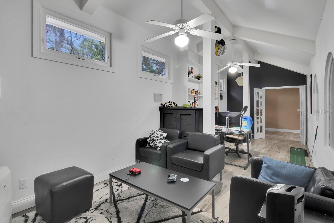
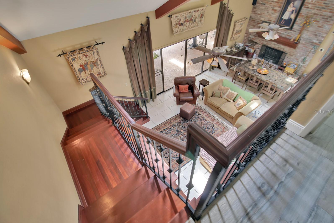
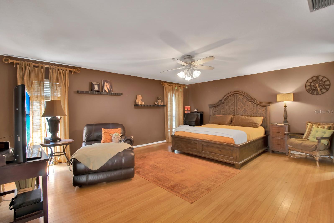
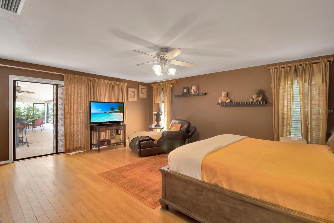
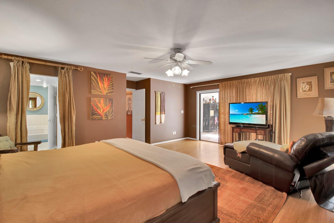
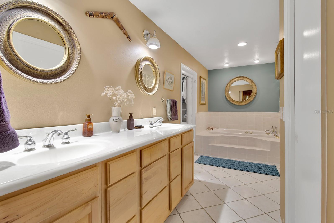
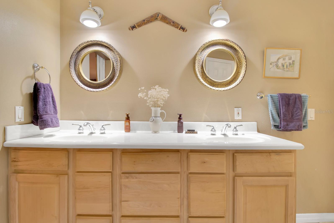
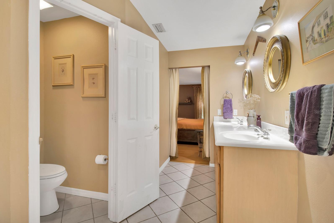
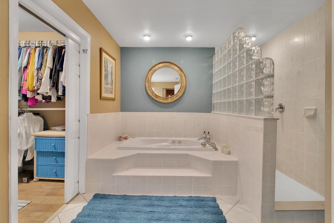
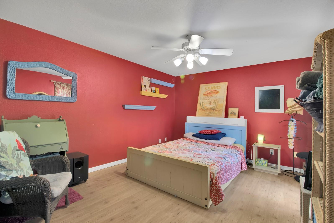
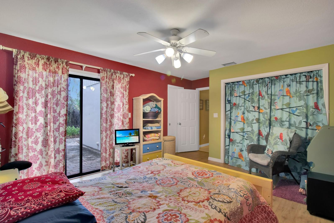
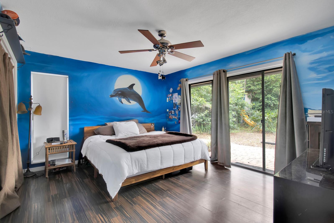
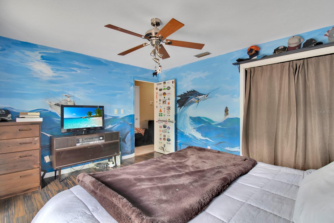
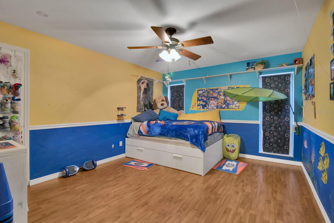
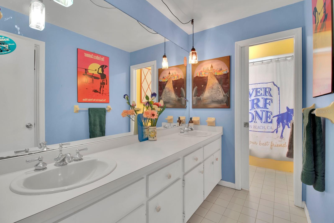
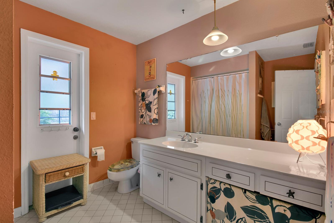
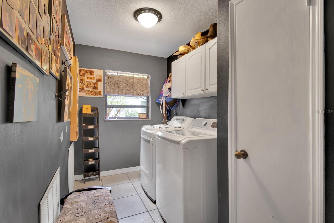
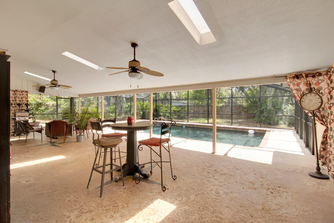
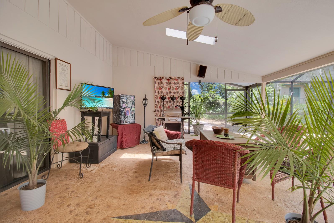
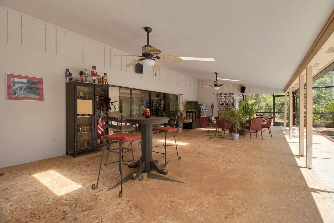
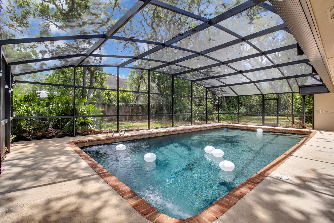
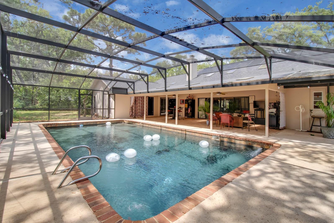
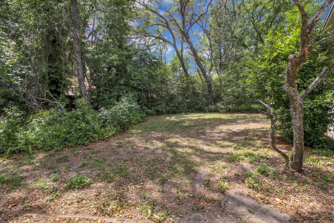
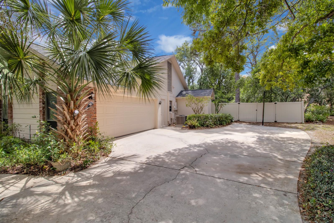
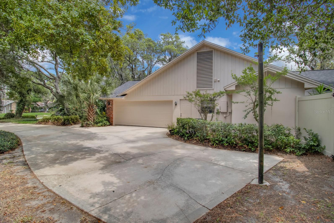
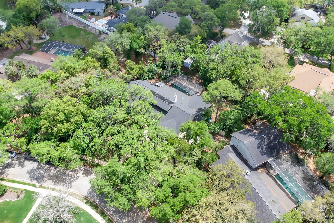
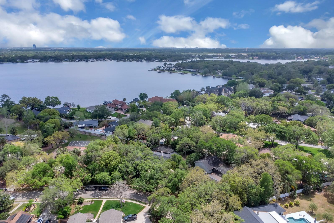
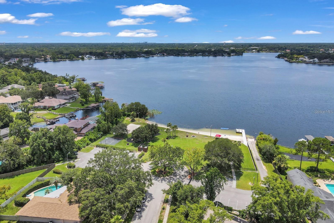
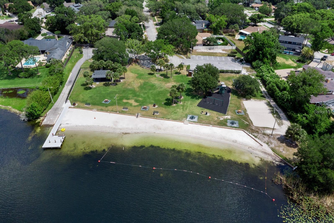
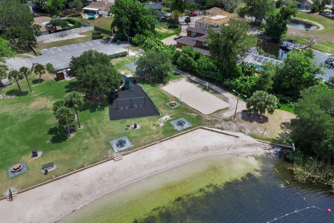
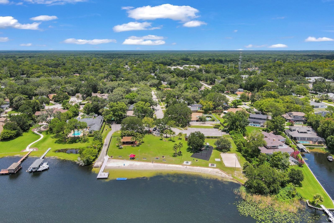
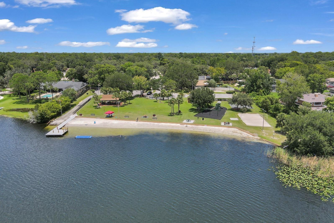
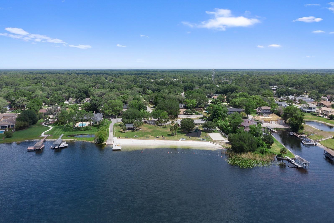
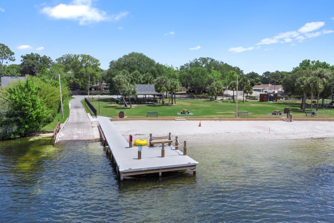
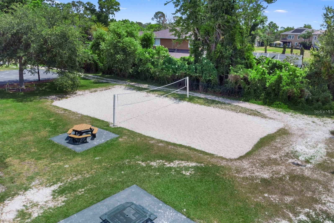
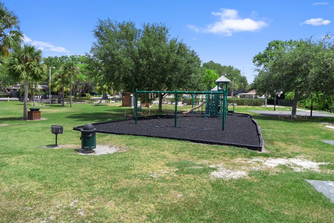
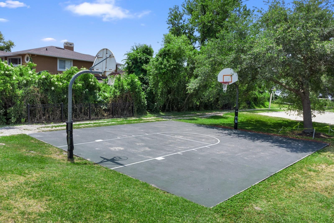
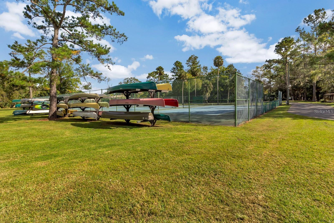
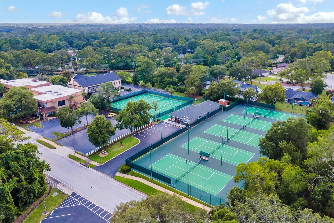
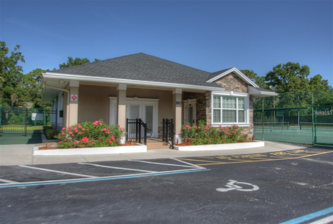
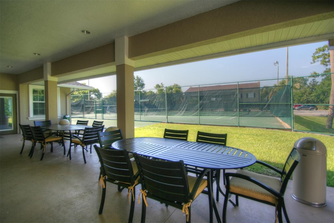
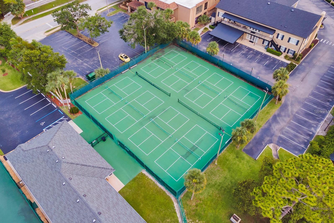
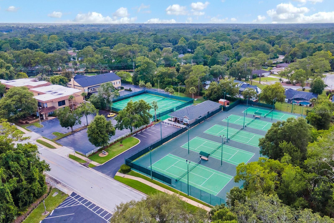
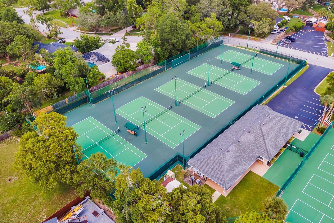
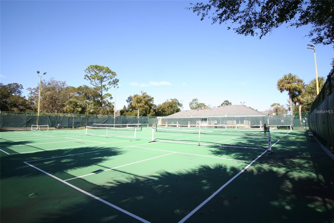
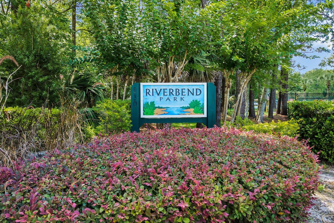
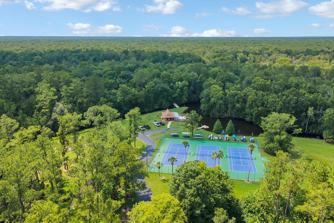
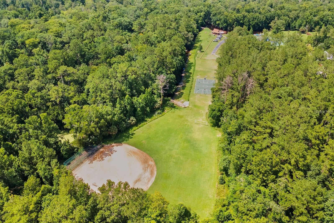
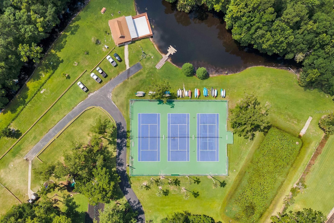
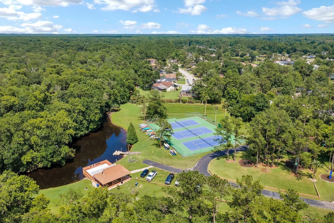
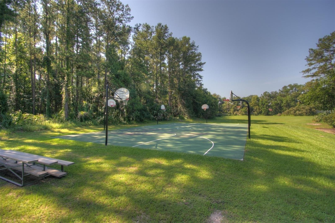
- MLS#: O6299404 ( Residential )
- Street Address: 204 Green Lake Circle
- Viewed: 18
- Price: $925,000
- Price sqft: $203
- Waterfront: No
- Year Built: 1978
- Bldg sqft: 4560
- Bedrooms: 4
- Total Baths: 4
- Full Baths: 3
- 1/2 Baths: 1
- Garage / Parking Spaces: 2
- Days On Market: 6
- Additional Information
- Geolocation: 28.6977 / -81.426
- County: SEMINOLE
- City: LONGWOOD
- Zipcode: 32779
- Subdivision: Sweetwater Oaks
- Elementary School: Sabal Point Elementary
- Middle School: Rock Lake Middle
- High School: Lake Brantley High
- Provided by: RE/MAX ASSURED
- Contact: Mark Humphreys
- 800-393-8600

- DMCA Notice
-
DescriptionWelcome to this great Sweetwater Oaks home!! This expansive 4 bedroom, 3 and a 1/2 bathroom home has so much to enjoy!! The home is located on a quiet street and surrounded by beautiful tropical landscaping on the private .55 acre low maintenance lot! The interior of this home features split plan bedrooms, 3 full bathrooms, a pool bathroom, a private bathroom shared between two bedrooms(Jack and Jill) a convenient and classy half bathroom, soaring ceilings, an amazing wood burning fireplace in the main room, the spacious home office is private and quiet with French Doors, the room sizes are huge and storage space is abundant! The upstairs loft currently is a great hideaway but could be a game room/office/study/5th bedroom/hobby room/etc!! The kitchen is ready to go with a very nice banquette and built in appliances! The back porch is one of the largest in the community and perfect for relaxing by the giant solar heated lagoon pool or hosting the largest gathering! The side entry garage is oversized and measures 576 square feet, room for cars and toys!! The home was just replumbed, the AC units are newer, the roof was replaced in 2020, the solar pool heating system replaced in 2021. The home is carpet free, low maintenance ceramic tile and laminate flooring makes life easier!! Come home and enjoy all the wonderful Sweetwater Oaks amenities!! These amenities include access to Sweetwater Beach at Lake Brantley which offers a beautiful park and beach as well as boating, water skiing, fishing, sailing, kayaking and fun, six tennis courts, 8 pickle ball courts, sand volleyball at Sweetwater Beach, parks, multiple playgrounds, a beautiful community center and community events!! Access to the Wekiva River is right down the street at Riverbend Park, enjoy soccer, baseball, kayaking, canoeing, fishing, nature walks and much more! The schools are the best in the area; Sabal Point Elementary School, Rock Lake Middle School and nationally ranked Lake Brantley High School!! The location, quality and condition are right, call today to see this great home!!
All
Similar
Features
Appliances
- Built-In Oven
- Dishwasher
- Disposal
- Microwave
- Range
- Range Hood
- Refrigerator
Association Amenities
- Basketball Court
- Clubhouse
- Fence Restrictions
- Park
- Pickleball Court(s)
- Playground
- Recreation Facilities
- Tennis Court(s)
Home Owners Association Fee
- 650.00
Home Owners Association Fee Includes
- Common Area Taxes
- Escrow Reserves Fund
- Management
- Recreational Facilities
Association Name
- Manager
Association Phone
- 4078625606
Carport Spaces
- 0.00
Close Date
- 0000-00-00
Cooling
- Central Air
Country
- US
Covered Spaces
- 0.00
Exterior Features
- Irrigation System
- Lighting
- Private Mailbox
- Sidewalk
- Sliding Doors
Flooring
- Ceramic Tile
- Laminate
Furnished
- Unfurnished
Garage Spaces
- 2.00
Heating
- Central
- Electric
High School
- Lake Brantley High
Insurance Expense
- 0.00
Interior Features
- Built-in Features
- Cathedral Ceiling(s)
- Primary Bedroom Main Floor
- Skylight(s)
- Solid Surface Counters
- Split Bedroom
Legal Description
- LOT 5 BLK B SWEETWATER SHORES TWO PB 20 PG 53
Levels
- Two
Living Area
- 3496.00
Middle School
- Rock Lake Middle
Area Major
- 32779 - Longwood/Wekiva Springs
Net Operating Income
- 0.00
Occupant Type
- Owner
Open Parking Spaces
- 0.00
Other Expense
- 0.00
Parcel Number
- 33-20-29-5EA-0B00-0050
Parking Features
- Garage Door Opener
- Garage Faces Side
Pets Allowed
- Yes
Pool Features
- Gunite
- In Ground
- Screen Enclosure
Possession
- Close Of Escrow
Property Type
- Residential
Roof
- Shingle
School Elementary
- Sabal Point Elementary
Sewer
- Public Sewer
Tax Year
- 2024
Township
- 20
Utilities
- Cable Connected
- Electricity Connected
- Sewer Connected
- Street Lights
- Underground Utilities
- Water Connected
Views
- 18
Virtual Tour Url
- https://www.propertypanorama.com/instaview/stellar/O6299404
Water Source
- Public
Year Built
- 1978
Zoning Code
- R-1AAA
Listing Data ©2025 Greater Fort Lauderdale REALTORS®
Listings provided courtesy of The Hernando County Association of Realtors MLS.
Listing Data ©2025 REALTOR® Association of Citrus County
Listing Data ©2025 Royal Palm Coast Realtor® Association
The information provided by this website is for the personal, non-commercial use of consumers and may not be used for any purpose other than to identify prospective properties consumers may be interested in purchasing.Display of MLS data is usually deemed reliable but is NOT guaranteed accurate.
Datafeed Last updated on April 20, 2025 @ 12:00 am
©2006-2025 brokerIDXsites.com - https://brokerIDXsites.com
