Share this property:
Contact Tyler Fergerson
Schedule A Showing
Request more information
- Home
- Property Search
- Search results
- 700 Bear Shadow Court, LONGWOOD, FL 32779
Property Photos
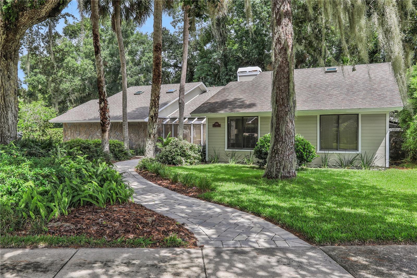

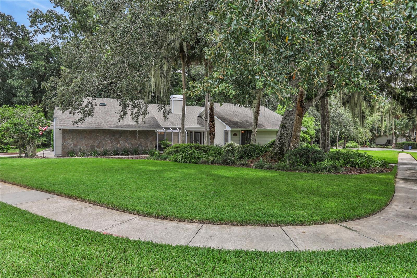
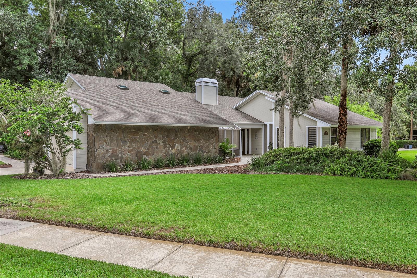
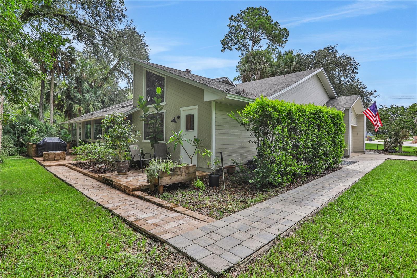
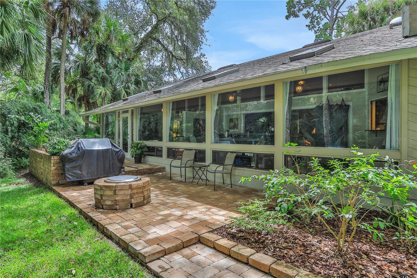
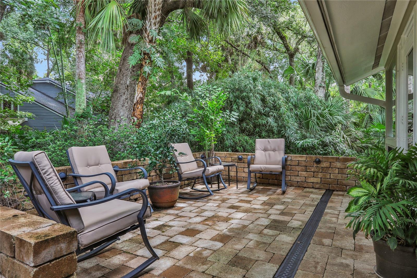
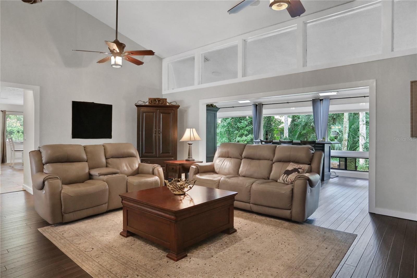
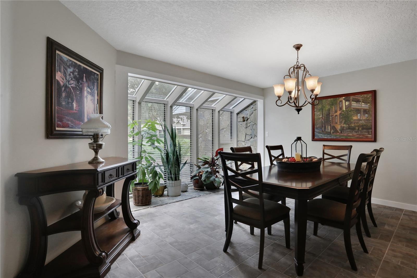
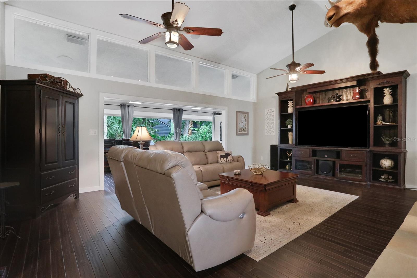
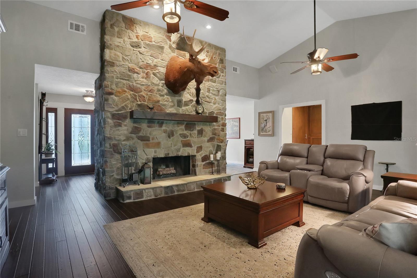
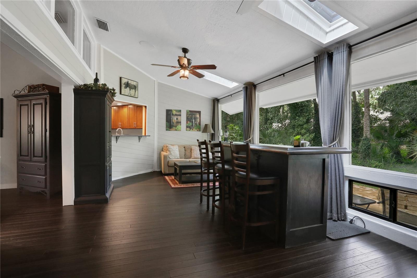
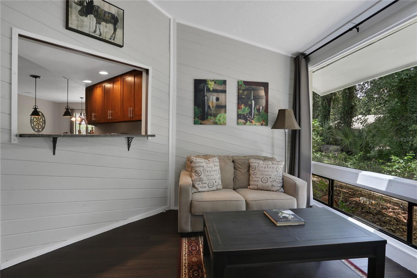
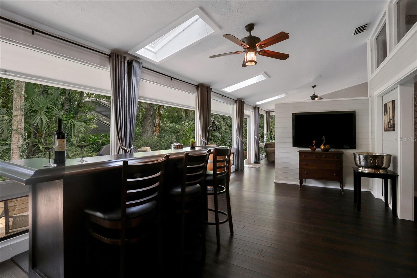
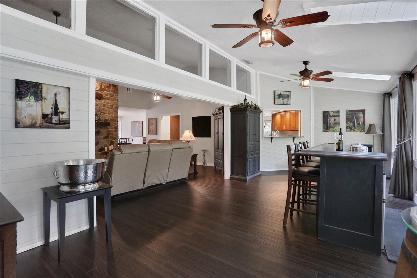
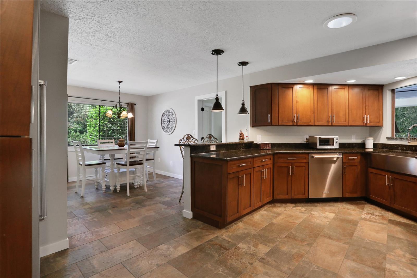
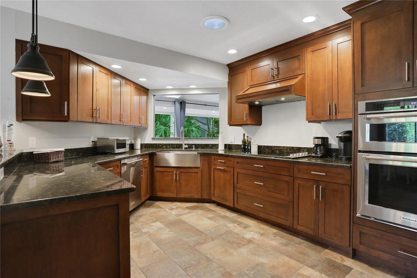
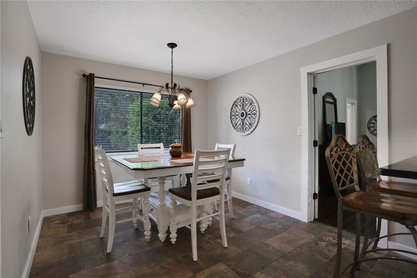
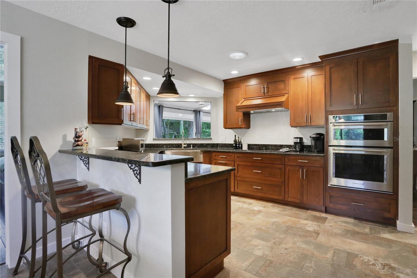
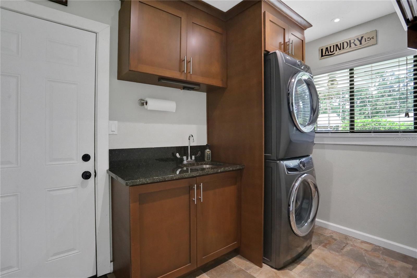
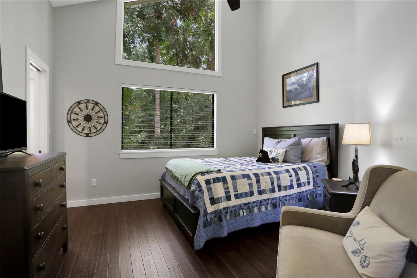
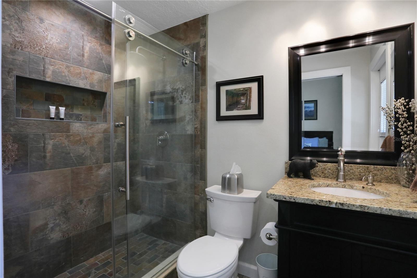
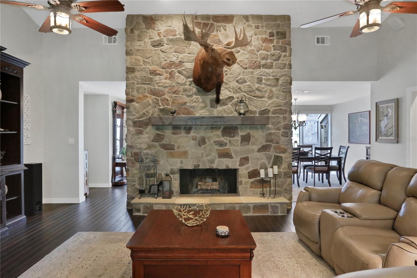
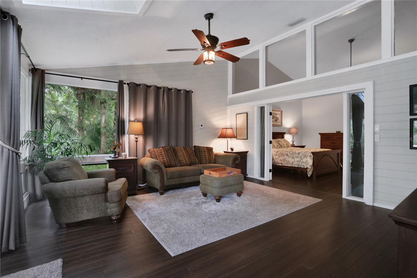
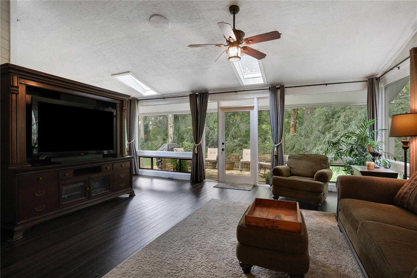
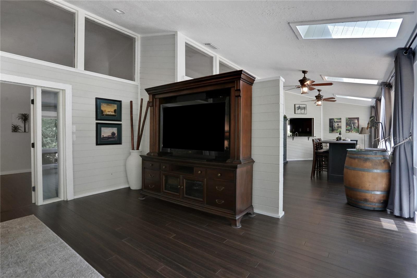
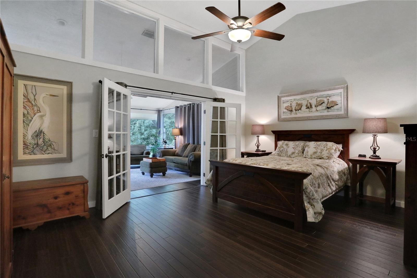
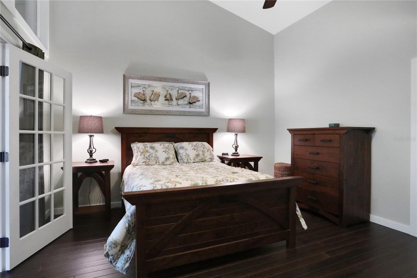
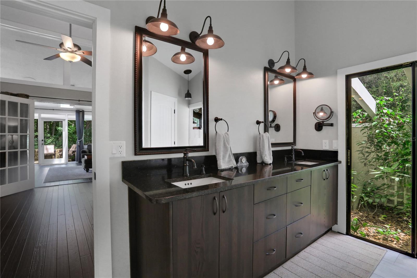
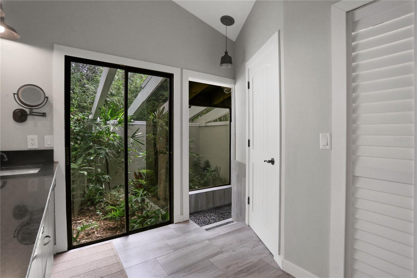

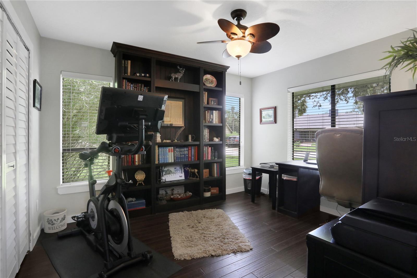
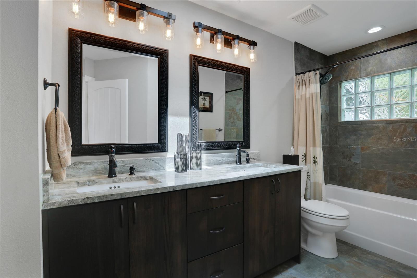
- MLS#: O6299307 ( Residential )
- Street Address: 700 Bear Shadow Court
- Viewed: 20
- Price: $749,900
- Price sqft: $248
- Waterfront: No
- Year Built: 1981
- Bldg sqft: 3028
- Bedrooms: 4
- Total Baths: 3
- Full Baths: 3
- Garage / Parking Spaces: 2
- Days On Market: 8
- Additional Information
- Geolocation: 28.7098 / -81.4039
- County: SEMINOLE
- City: LONGWOOD
- Zipcode: 32779
- Subdivision: Sabal Point Timber Ridge At
- Elementary School: Sabal Point Elementary
- Middle School: Rock Lake Middle
- High School: Lyman High
- Provided by: FLORIDA HOMES REALTY & MTG
- Contact: Olga Wells
- 904-996-9115

- DMCA Notice
-
DescriptionLive next to nature with abundant green space, walking trails and wildlife. Close to restaurants, three major shopping malls, beaches, and major attractions. A great opportunity to live in Sabal Ridge at Sabal Point. This well established Longwood neighborhood features a spacious one story, 4 bedroom, 3 bath home located in a quiet cul de sac at the back of the community, bordering the 7,000 acre Wekiva River State Park. This peaceful and serene lot offers plenty of living space, including a Great Room with soaring vaulted ceilings, wired for 7.1 surround sound, and a stone covered central fireplace. The Great Room flows into an enclosed, separately cooled Bonus Room, surrounded by windows, making it the perfect place for entertaining. The Main Suite provides direct access to the Bonus Room and features vaulted ceilings. The Main Bath includes custom cabinetry, granite counters, dual sinks, an open glass garden shower, and custom designed wall and walk in closets. This home also boasts a professionally designed kitchen with custom built cabinets, granite counters, and a Viking cooktop, ideal for the family chef. The spacious separate Dining Room features a solarium, adding natural light to your meals. Two additional bedrooms share a fully updated bathroom with custom cabinets and a quartz counter with dual sinks. The fourth bedroom features a completely renovated bathroom and a dedicated exterior entrance. An inside laundry room leads to an oversized 2 car garage with side entry. Additional features include skylights, ceiling fans, bamboo and tile flooring throughout. The community offers an 86 acre Sabal Point commons area with access to the Wekiva River basin and playgrounds. There is a transferable roof warranty and a transferable termite bond.
All
Similar
Features
Appliances
- Dishwasher
- Microwave
- Range
Home Owners Association Fee
- 950.00
Home Owners Association Fee Includes
- Common Area Taxes
- Maintenance Grounds
- Maintenance
Association Name
- Premier Association Management
- LLC/Suzan Kems
Association Phone
- (4O7) 333-7787
Carport Spaces
- 0.00
Close Date
- 0000-00-00
Cooling
- Central Air
Country
- US
Covered Spaces
- 0.00
Exterior Features
- Irrigation System
- Lighting
- Rain Gutters
- Sidewalk
Flooring
- Bamboo
- Tile
Garage Spaces
- 2.00
Heating
- Central
High School
- Lyman High
Insurance Expense
- 0.00
Interior Features
- Ceiling Fans(s)
- Central Vaccum
- Eat-in Kitchen
- High Ceilings
- Skylight(s)
- Solid Wood Cabinets
- Stone Counters
- Thermostat
- Vaulted Ceiling(s)
- Window Treatments
Legal Description
- LOT 62 TIMBER RIDGE AT SABAL POINT UNIT 1 PB 24 PGS 44 TO 46
Levels
- One
Living Area
- 3082.00
Middle School
- Rock Lake Middle
Area Major
- 32779 - Longwood/Wekiva Springs
Net Operating Income
- 0.00
Occupant Type
- Owner
Open Parking Spaces
- 0.00
Other Expense
- 0.00
Parcel Number
- 34-20-29-5FK-0000-0620
Parking Features
- Oversized
Pets Allowed
- No
Possession
- Close Of Escrow
Property Type
- Residential
Roof
- Shingle
School Elementary
- Sabal Point Elementary
Sewer
- Public Sewer
Tax Year
- 2024
Township
- 20
Utilities
- Cable Connected
- Electricity Connected
- Fiber Optics
- Public
- Sewer Connected
Views
- 20
Virtual Tour Url
- https://www.propertypanorama.com/instaview/stellar/O6299307
Water Source
- Public
Year Built
- 1981
Zoning Code
- PUD
Listing Data ©2025 Greater Fort Lauderdale REALTORS®
Listings provided courtesy of The Hernando County Association of Realtors MLS.
Listing Data ©2025 REALTOR® Association of Citrus County
Listing Data ©2025 Royal Palm Coast Realtor® Association
The information provided by this website is for the personal, non-commercial use of consumers and may not be used for any purpose other than to identify prospective properties consumers may be interested in purchasing.Display of MLS data is usually deemed reliable but is NOT guaranteed accurate.
Datafeed Last updated on April 21, 2025 @ 12:00 am
©2006-2025 brokerIDXsites.com - https://brokerIDXsites.com
