Share this property:
Contact Tyler Fergerson
Schedule A Showing
Request more information
- Home
- Property Search
- Search results
- 11885 Padua Lane, ORLANDO, FL 32827
Property Photos
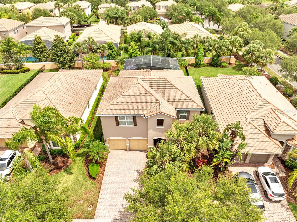

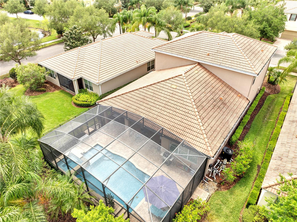
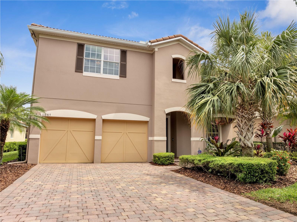
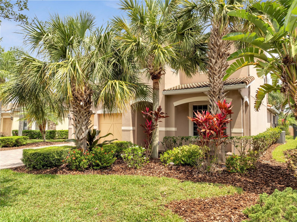
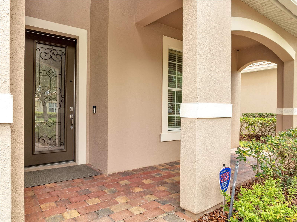
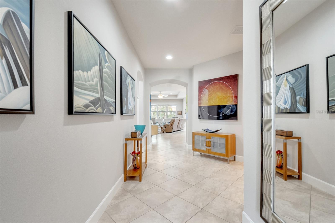
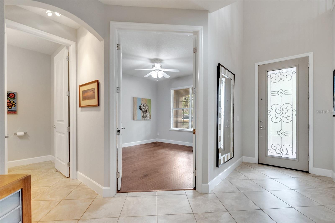
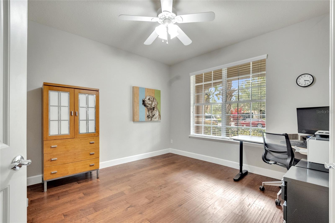

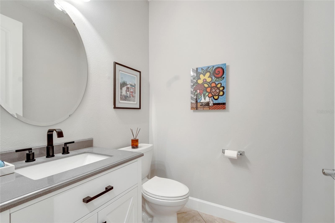
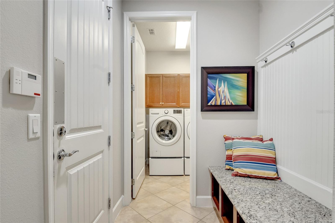
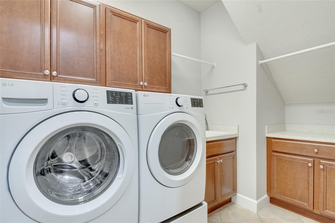


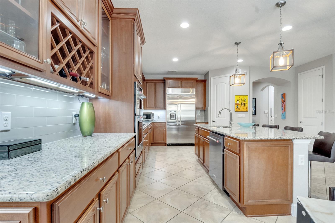
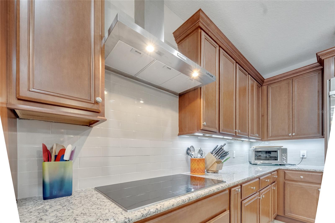
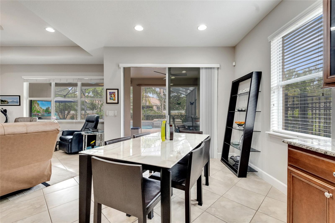
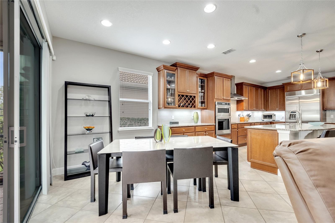

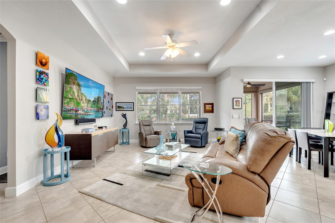
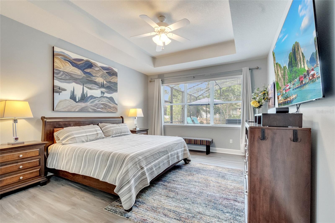
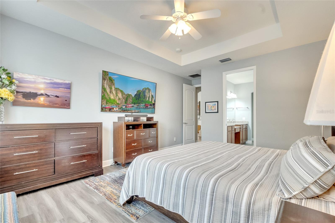
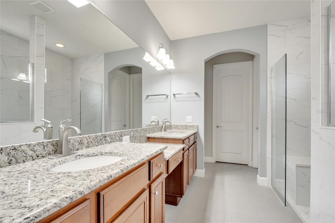

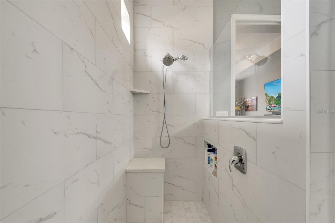
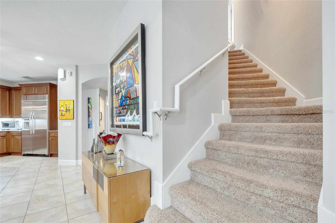
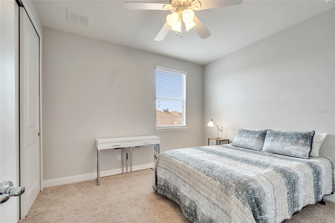
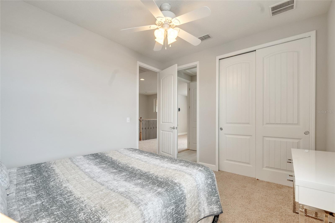
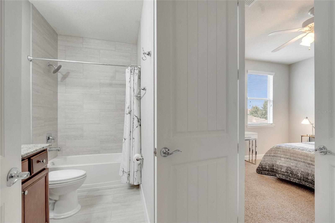
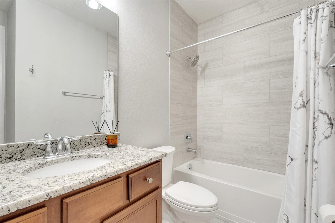
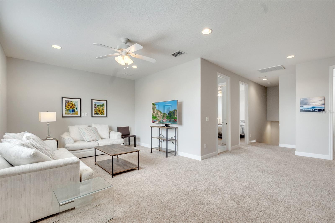
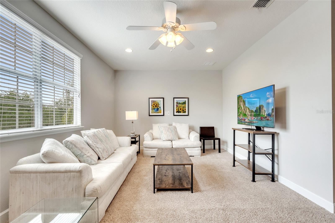
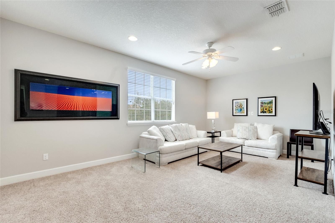
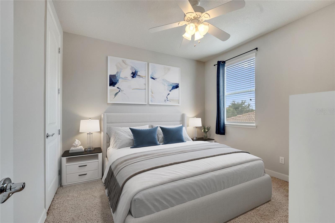
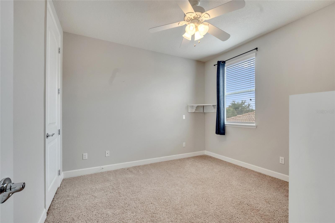
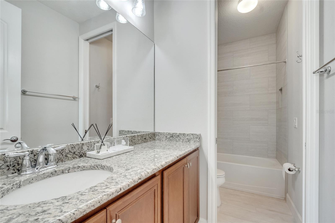
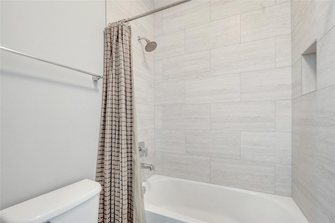

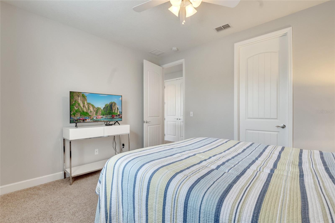
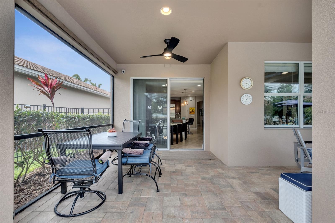
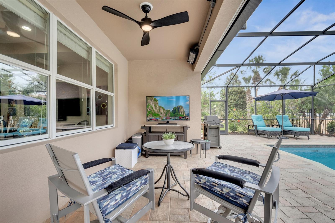
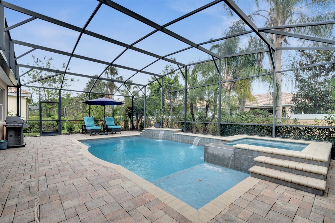

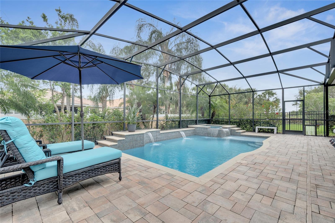
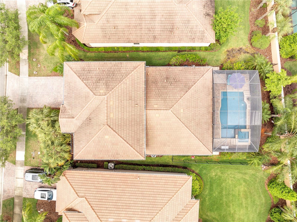
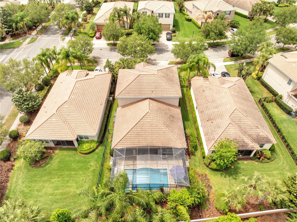

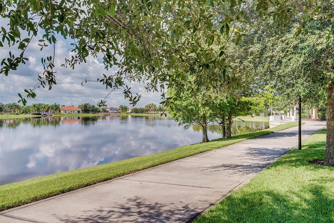
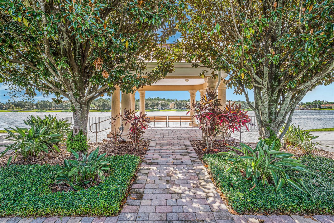
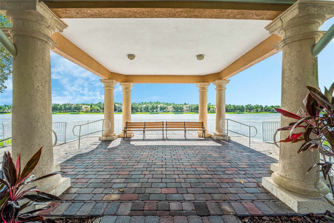
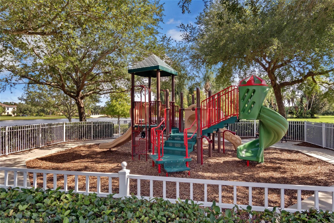
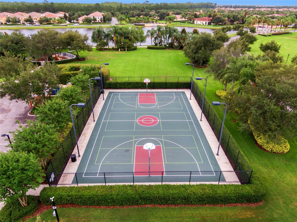
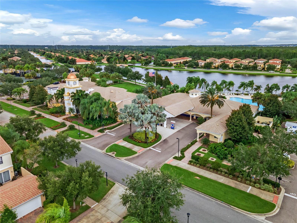
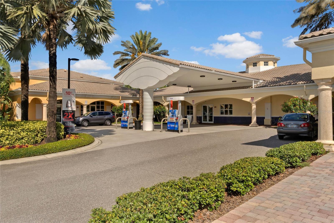
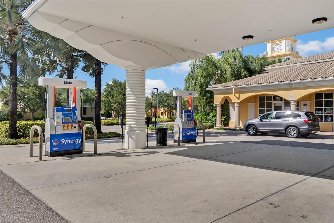
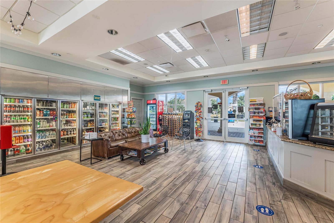
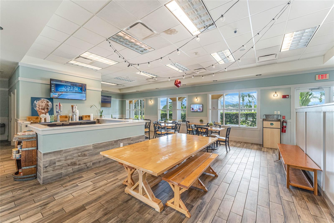
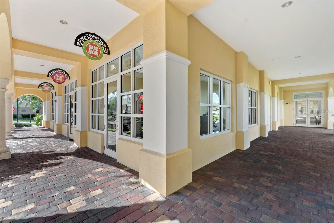
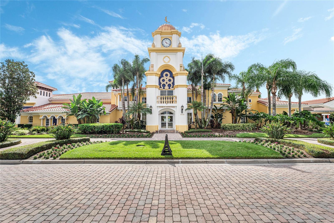
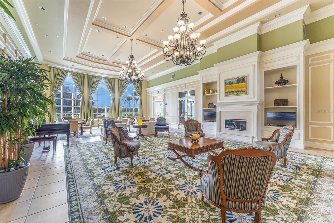
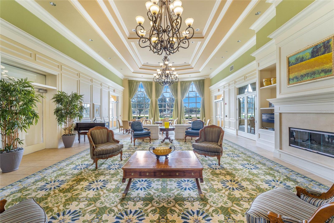
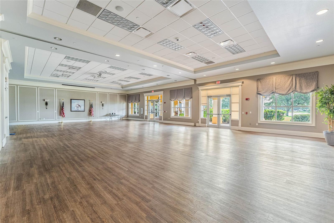

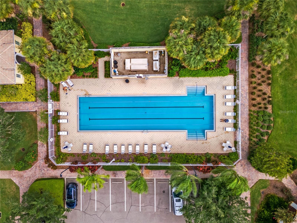
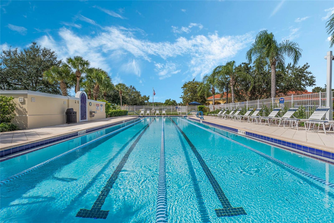
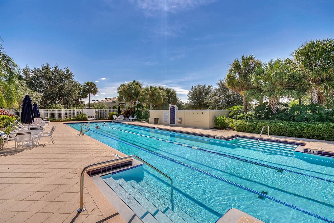
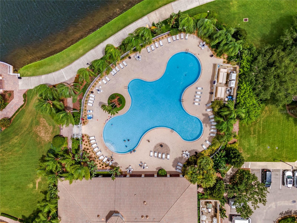
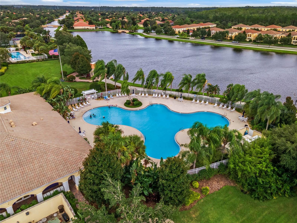
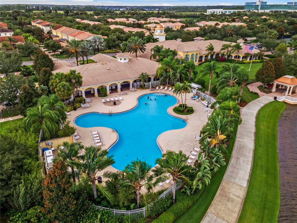
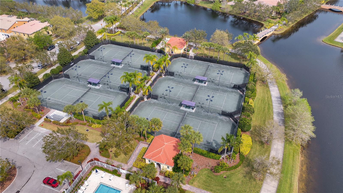
- MLS#: O6299161 ( Residential )
- Street Address: 11885 Padua Lane
- Viewed: 28
- Price: $815,000
- Price sqft: $214
- Waterfront: No
- Year Built: 2012
- Bldg sqft: 3803
- Bedrooms: 4
- Total Baths: 4
- Full Baths: 3
- 1/2 Baths: 1
- Garage / Parking Spaces: 2
- Days On Market: 8
- Additional Information
- Geolocation: 28.3906 / -81.2736
- County: ORANGE
- City: ORLANDO
- Zipcode: 32827
- Subdivision: Villagewalk
- Elementary School: Village Park
- Middle School: Lake Nona
- High School: Lake Nona
- Provided by: EXP REALTY LLC
- Contact: Lissette Sanchez
- 888-883-8509

- DMCA Notice
-
DescriptionOne or more photo(s) has been virtually staged. This beautifully upgraded 4 bedroom, 3.5 bath Cyprus by Pulte floor plan home is perfectly situated in the guard gated community of VillageWalk at Lake Nona. As you step through the front door, you are immediately greeted by an open floor plan. The dedicated home office radiates warmth with its rich hardwood flooring and provides separation from the rest of the house. The heart of this home is the gourmet kitchen, which is well equipped with newer, upgraded appliances, including a double oven and a sleek cooktop, ensuring that all your cooking needs are met with ease. With two generously sized pantries for dry goods and bulk items, keep your kitchen clutter free and efficient. The stone granite countertops offer a durable workspace for meal prep, and a built in wine cabinet allows for easy storage access. The large kitchen island offers room for seating and serves as the perfect gathering spot for family and friends. Adjacent to the kitchen is a dedicated dining area that can comfortably accommodate a sizable dining table, making it perfect for hosting holiday gatherings. The family room boasts a tray ceiling that enhances the sense of height, while large windows flood the room with natural light, creating an inviting environment for relaxation and entertainment. Retreat to the tranquil first floor primary suite, a serene escape featuring a tray ceiling that adds a touch of sophistication. The spa like bathroom features a tiled glass enclosed shower and a spacious custom walk in closet that caters to all your storage needs. The upper floor offers a flexible loft area, perfect for a playroom or lounging space. Three generously sized bedrooms, each with ample closet space and natural light, provide comfort and privacy for family members and guests alike. Two well appointed full bathrooms ensure convenience and accessibility, making it perfect for accommodating daily routines. Step outside into your own private oasis, where a spacious covered lanai with a cooling ceiling fan offers a comfortable retreat as you overlook the inviting, screen enclosed heated saltwater pool and spa. Privacy blinds in the covered patio provide added shade and seclusion, allowing you to relax in comfort at any time of day. The pool area features gentle currents for a calming effect. The fully fenced backyard is lushly landscaped with an array of tropical plants. This enchanting outdoor space creates an idyllic setting, perfect for sipping coffee during serene mornings or entertaining guests in the warm glow of the sunset. VillageWalk at Lake Nona is a master planned community in Orlando that offers a resort style living experience. Beautiful bridges and canals connect services such as a deli, gas station, and a town center. Lighted walking trails, sports courts, heated pools, and a 24 hour fitness center are designed for an active lifestyle. Families benefit from access to A rated schools and its prime location near Medical City and Orlando International Airport. Disney, SeaWorld, and Universal Studios are just a short drive away. Experience worry free living with lawn care, internet, and cable services included in your HOA fees.
All
Similar
Features
Appliances
- Built-In Oven
- Cooktop
- Dishwasher
- Disposal
- Dryer
- Microwave
- Range Hood
- Refrigerator
- Washer
Association Amenities
- Basketball Court
- Cable TV
- Clubhouse
- Fence Restrictions
- Fitness Center
- Gated
- Park
- Playground
- Pool
- Recreation Facilities
- Security
- Tennis Court(s)
Home Owners Association Fee
- 441.37
Home Owners Association Fee Includes
- Guard - 24 Hour
- Cable TV
- Pool
- Internet
- Maintenance Grounds
- Private Road
- Recreational Facilities
- Security
Association Name
- Village Walk at Lake Nona
Association Phone
- 407-888-2704
Builder Model
- Cyprus
Builder Name
- Pulte Homes
Carport Spaces
- 0.00
Close Date
- 0000-00-00
Cooling
- Central Air
Country
- US
Covered Spaces
- 0.00
Exterior Features
- Irrigation System
- Lighting
- Rain Gutters
- Sidewalk
- Sliding Doors
Fencing
- Fenced
Flooring
- Carpet
- Hardwood
- Luxury Vinyl
- Tile
Furnished
- Unfurnished
Garage Spaces
- 2.00
Heating
- Central
- Electric
High School
- Lake Nona High
Insurance Expense
- 0.00
Interior Features
- Built-in Features
- Ceiling Fans(s)
- Eat-in Kitchen
- High Ceilings
- Kitchen/Family Room Combo
- Open Floorplan
- Primary Bedroom Main Floor
- Solid Wood Cabinets
- Stone Counters
- Thermostat
- Tray Ceiling(s)
- Walk-In Closet(s)
Legal Description
- VILLAGEWALK AT LAKE NONA UT 3A 72/130 LOT 860
Levels
- Two
Living Area
- 3000.00
Lot Features
- City Limits
- Landscaped
- Sidewalk
- Paved
Middle School
- Lake Nona Middle School
Area Major
- 32827 - Orlando/Airport/Alafaya/Lake Nona
Net Operating Income
- 0.00
Occupant Type
- Owner
Open Parking Spaces
- 0.00
Other Expense
- 0.00
Parcel Number
- 24-24-30-8346-08-600
Parking Features
- Driveway
- Garage Door Opener
Pets Allowed
- Yes
Pool Features
- Gunite
- Heated
- In Ground
- Lighting
- Salt Water
- Screen Enclosure
Possession
- Close Of Escrow
Property Type
- Residential
Roof
- Tile
School Elementary
- Village Park Elementary
Sewer
- Public Sewer
Style
- Traditional
Tax Year
- 2024
Township
- 24
Utilities
- Cable Connected
- Electricity Connected
- Public
- Sewer Connected
- Street Lights
- Underground Utilities
- Water Connected
Views
- 28
Virtual Tour Url
- https://player.vimeo.com/video/1074526887?badge=0&autopause=0&player_id=0&app_id=58479
Water Source
- Public
Year Built
- 2012
Zoning Code
- PD/AN
Listing Data ©2025 Greater Fort Lauderdale REALTORS®
Listings provided courtesy of The Hernando County Association of Realtors MLS.
Listing Data ©2025 REALTOR® Association of Citrus County
Listing Data ©2025 Royal Palm Coast Realtor® Association
The information provided by this website is for the personal, non-commercial use of consumers and may not be used for any purpose other than to identify prospective properties consumers may be interested in purchasing.Display of MLS data is usually deemed reliable but is NOT guaranteed accurate.
Datafeed Last updated on April 24, 2025 @ 12:00 am
©2006-2025 brokerIDXsites.com - https://brokerIDXsites.com
