Share this property:
Contact Tyler Fergerson
Schedule A Showing
Request more information
- Home
- Property Search
- Search results
- 1124 Shadowbrook Trail, WINTER SPRINGS, FL 32708
Property Photos
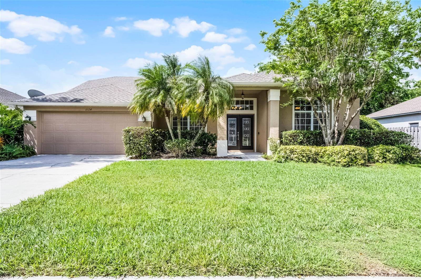

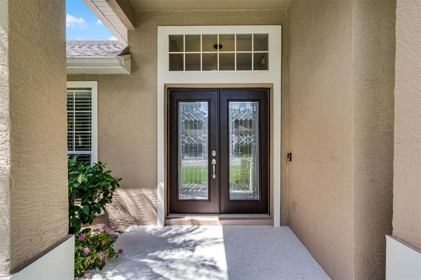
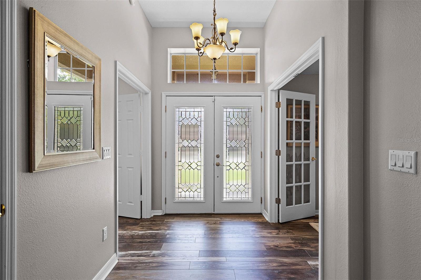
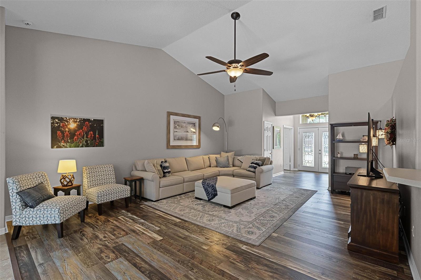
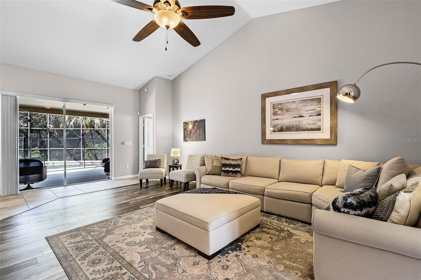
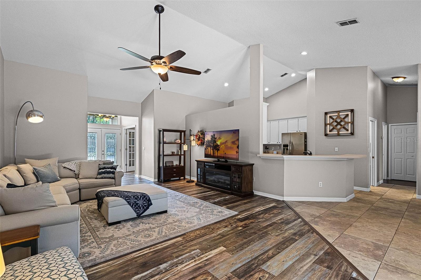
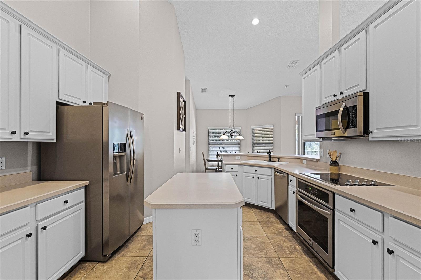

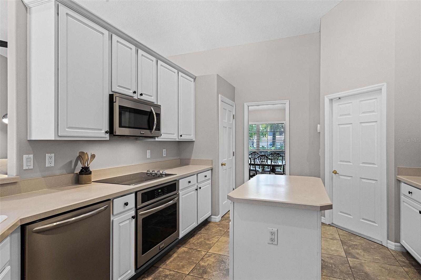
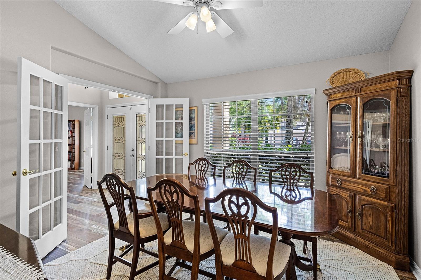
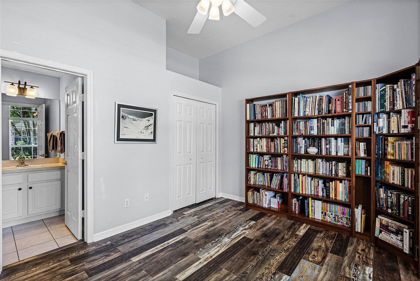
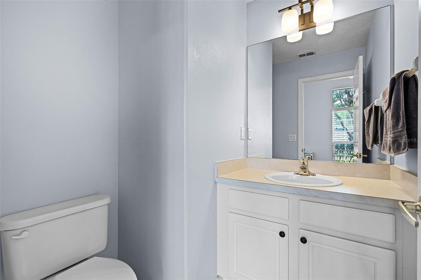
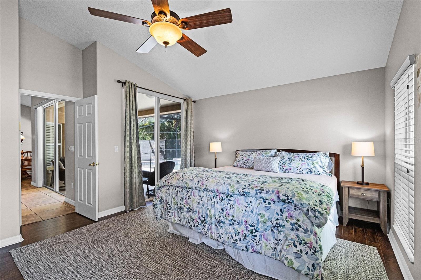
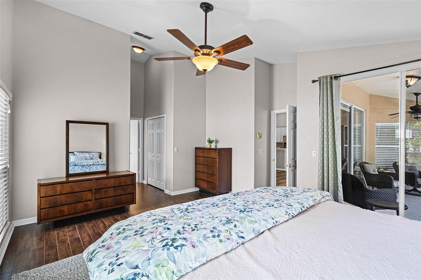
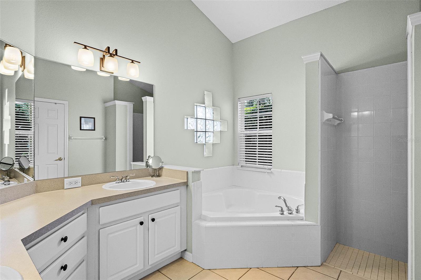
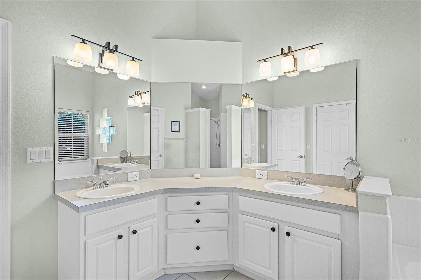
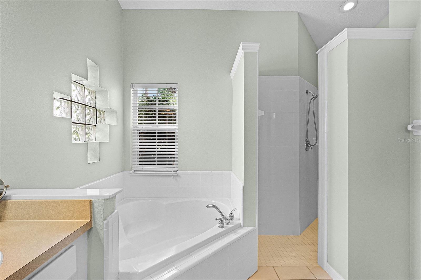
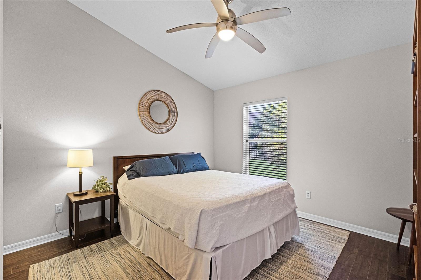

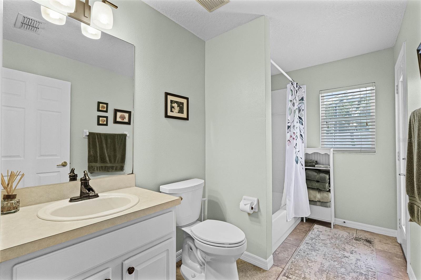
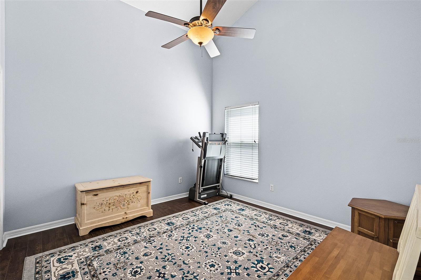
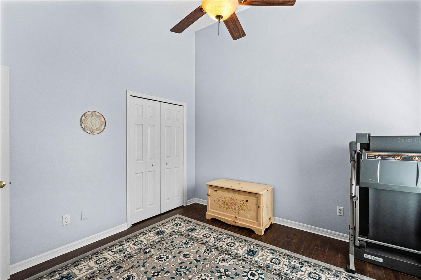
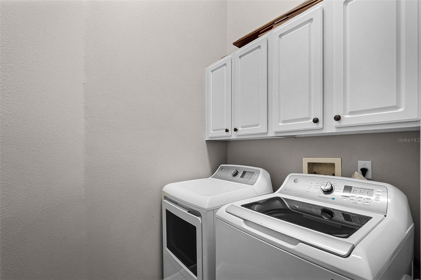
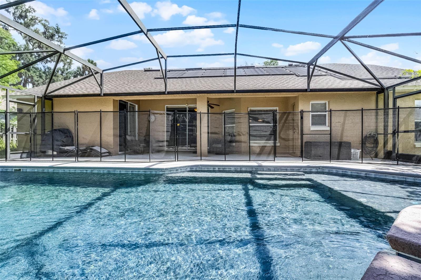

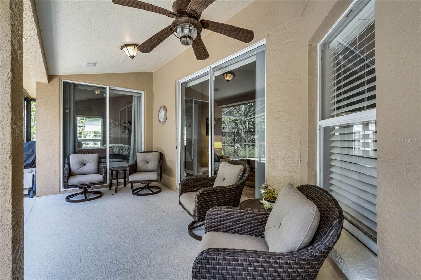
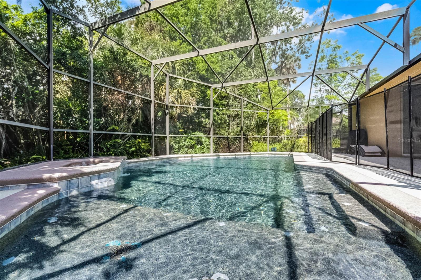
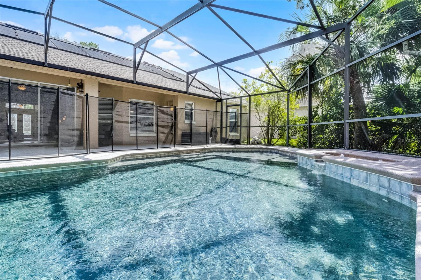
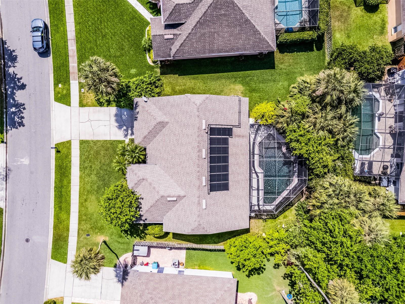
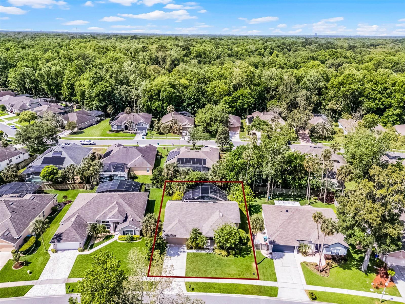
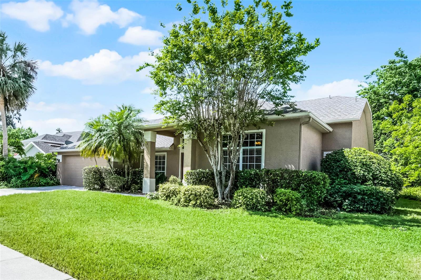
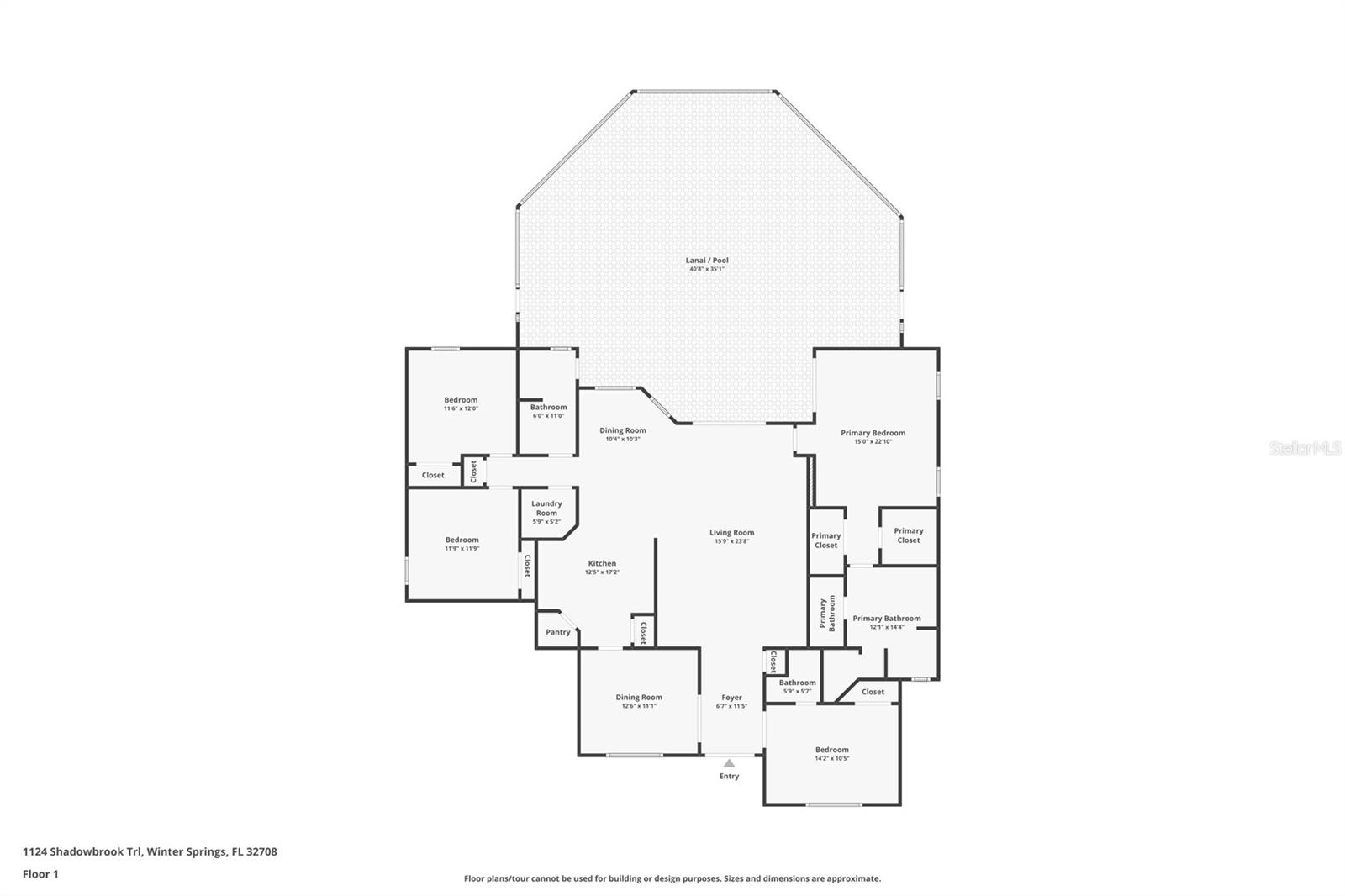
- MLS#: O6299144 ( Residential )
- Street Address: 1124 Shadowbrook Trail
- Viewed: 4
- Price: $619,900
- Price sqft: $220
- Waterfront: No
- Year Built: 1998
- Bldg sqft: 2814
- Bedrooms: 4
- Total Baths: 3
- Full Baths: 2
- 1/2 Baths: 1
- Garage / Parking Spaces: 2
- Days On Market: 5
- Additional Information
- Geolocation: 28.6946 / -81.2826
- County: SEMINOLE
- City: WINTER SPRINGS
- Zipcode: 32708
- Subdivision: Winding Hollow
- Elementary School: Layer Elementary
- Middle School: Indian Trails Middle
- High School: Winter Springs High
- Provided by: CREEGAN GROUP
- Contact: Chris Creegan
- 407-622-1111

- DMCA Notice
-
DescriptionWelcome to your Florida dream home! Nestled in the highly sought after community of Winding Hollow, this beautifully maintained 4 bedroom, 2.5 bathroom POOL home offers 2,169 square feet of thoughtfully designed living space. Recent upgrades include a new roof (2017), flooring, and AC. Step inside to find neutral paint tones that complement any dcor, a bright and open floor plan, and a kitchen with ample storage featuring sleek stainless steel appliancesperfect for everyday living and entertaining. The generous primary suite boasts a luxurious garden tub, a walk in shower, and access to the back patio for comfort and convenience. Enjoy Floridas sunshine year round in the screened in pool and back lanaiideal for relaxing or hosting guests. Additional perks include an indoor laundry room, vaulted ceilings, and a saltwater solar heated pool. This move in ready home offers both style and function in one of Winter Springs most sought after areas. Located close to Central Winds Park and several dining and shopping options with convenient access to the 417. Dont miss the opportunity to make this beautiful home yours!
All
Similar
Features
Appliances
- Cooktop
- Dishwasher
- Microwave
- Refrigerator
Home Owners Association Fee
- 500.00
Association Name
- Greystone Management Company Lori Collier
Association Phone
- 407-645-4945
Carport Spaces
- 0.00
Close Date
- 0000-00-00
Cooling
- Central Air
Country
- US
Covered Spaces
- 0.00
Exterior Features
- French Doors
- Irrigation System
- Lighting
- Private Mailbox
- Rain Gutters
- Sidewalk
- Sliding Doors
Flooring
- Laminate
- Tile
Garage Spaces
- 2.00
Heating
- Central
- Electric
- Solar
High School
- Winter Springs High
Insurance Expense
- 0.00
Interior Features
- Ceiling Fans(s)
- High Ceilings
- Solid Surface Counters
- Solid Wood Cabinets
- Thermostat
- Walk-In Closet(s)
Legal Description
- LOT 253 WINDING HOLLOW UNIT 4 PB 52 PGS 17 THRU 21
Levels
- One
Living Area
- 2100.00
Lot Features
- City Limits
- Landscaped
- Private
- Sidewalk
- Paved
Middle School
- Indian Trails Middle
Area Major
- 32708 - Casselberrry/Winter Springs / Tuscawilla
Net Operating Income
- 0.00
Occupant Type
- Vacant
Open Parking Spaces
- 0.00
Other Expense
- 0.00
Parcel Number
- 02-21-30-509-0000-2530
Pets Allowed
- Yes
Pool Features
- Gunite
- Heated
- In Ground
- Screen Enclosure
- Solar Heat
Property Type
- Residential
Roof
- Shingle
School Elementary
- Layer Elementary
Sewer
- Public Sewer
Style
- Traditional
Tax Year
- 2024
Township
- 21
Utilities
- BB/HS Internet Available
- Cable Connected
- Electricity Connected
View
- Trees/Woods
Virtual Tour Url
- https://www.zillow.com/view-imx/27ad07ba-cfd2-43ac-a737-163a07b2a094?setAttribution=mls&wl=true&initialViewType=pano&utm_source=dashboard
Water Source
- Public
Year Built
- 1998
Zoning Code
- R-1A
Listing Data ©2025 Greater Fort Lauderdale REALTORS®
Listings provided courtesy of The Hernando County Association of Realtors MLS.
Listing Data ©2025 REALTOR® Association of Citrus County
Listing Data ©2025 Royal Palm Coast Realtor® Association
The information provided by this website is for the personal, non-commercial use of consumers and may not be used for any purpose other than to identify prospective properties consumers may be interested in purchasing.Display of MLS data is usually deemed reliable but is NOT guaranteed accurate.
Datafeed Last updated on April 21, 2025 @ 12:00 am
©2006-2025 brokerIDXsites.com - https://brokerIDXsites.com
