Share this property:
Contact Tyler Fergerson
Schedule A Showing
Request more information
- Home
- Property Search
- Search results
- 6144 Avenue G, MC INTOSH, FL 32664
Property Photos
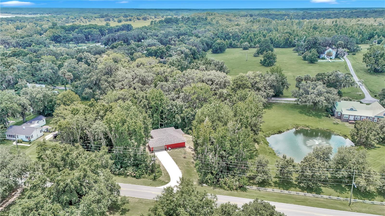

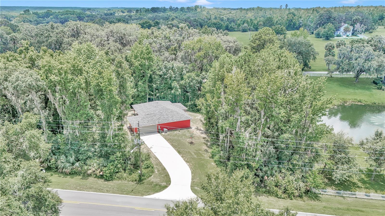
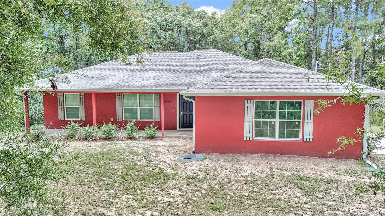
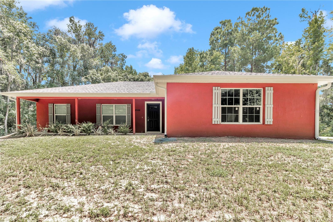
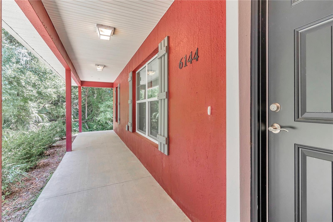
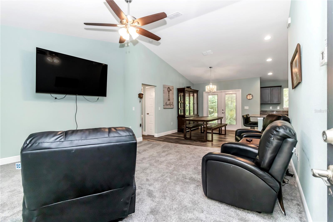
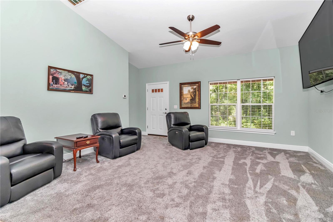
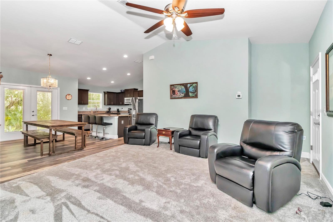
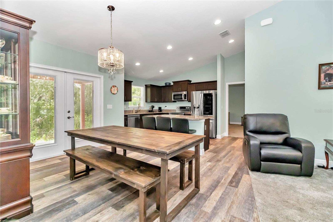
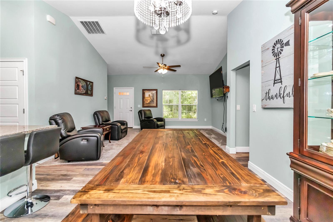
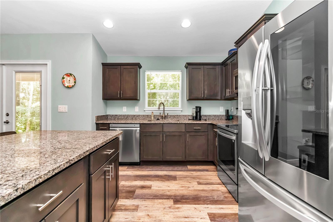
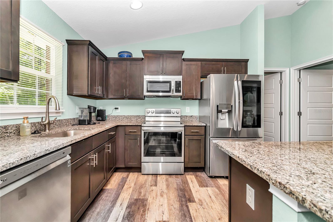
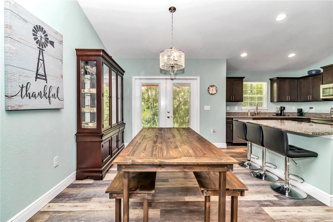
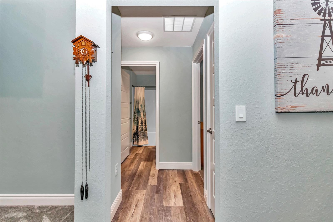
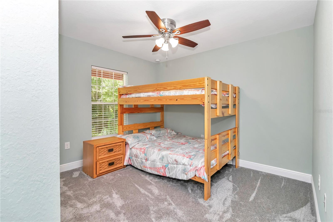
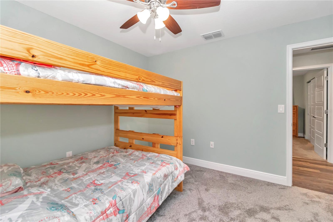
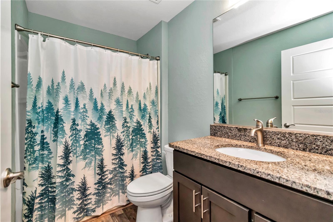
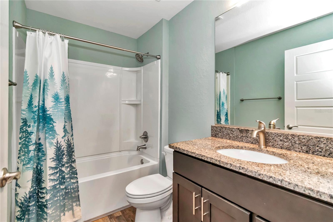
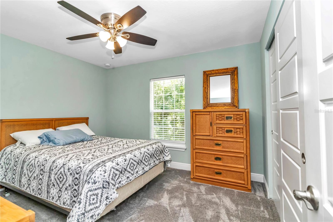
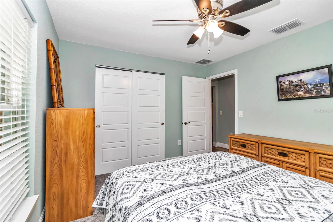
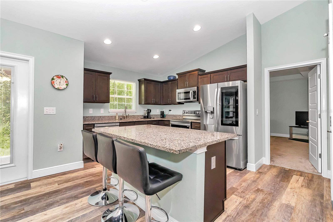
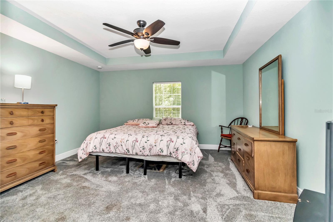
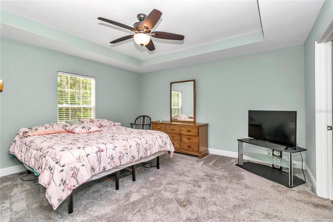
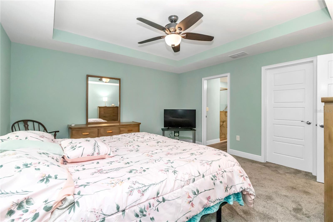
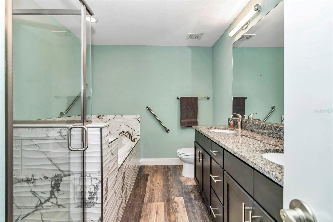
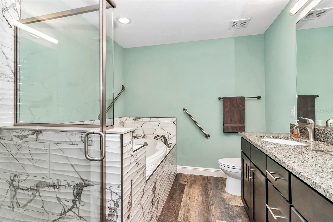
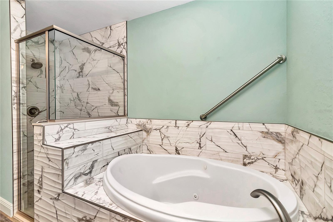
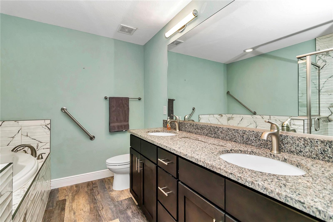
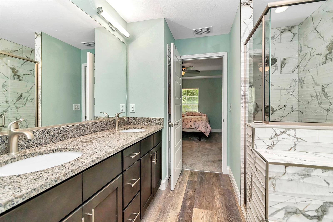
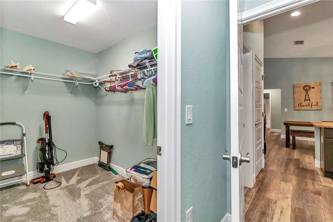
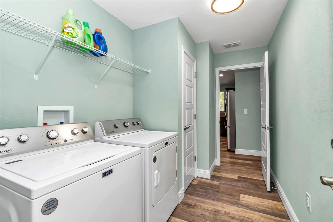
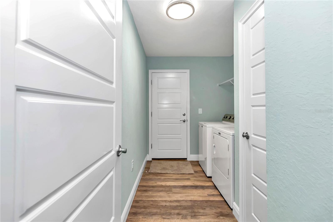
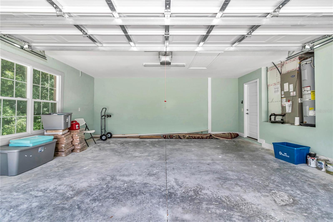
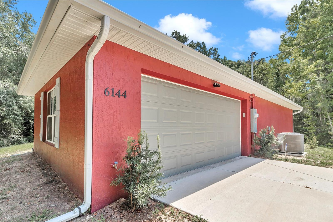
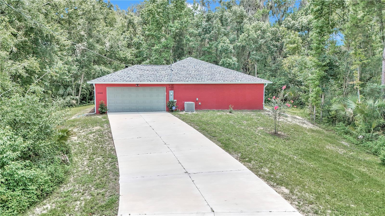
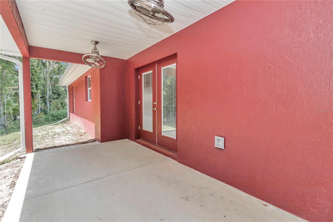
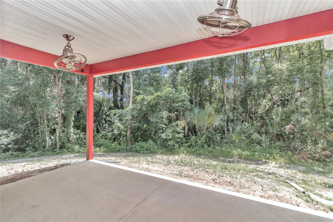
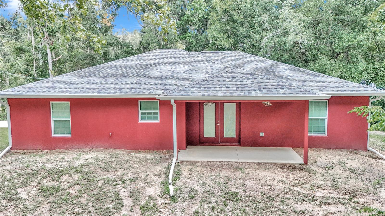
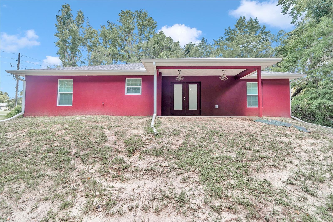
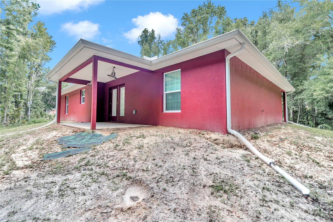
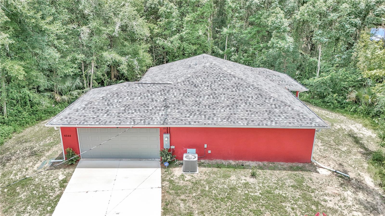
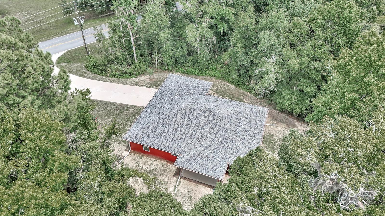
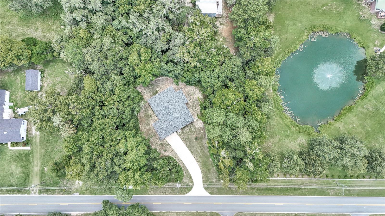
- MLS#: O6298982 ( Residential )
- Street Address: 6144 Avenue G
- Viewed: 19
- Price: $399,000
- Price sqft: $178
- Waterfront: No
- Year Built: 2022
- Bldg sqft: 2243
- Bedrooms: 3
- Total Baths: 2
- Full Baths: 2
- Garage / Parking Spaces: 2
- Days On Market: 10
- Additional Information
- Geolocation: 29.4484 / -82.2248
- County: MARION
- City: MC INTOSH
- Zipcode: 32664
- Subdivision: Brush Lands
- Provided by: GAILEY ENTERPRISES REAL ESTATE
- Contact: Richard Gailey
- 770-733-2596

- DMCA Notice
-
DescriptionAlmost 1 acre lot (. 93) of serenity in the forgotten town of mcintosh in north marion county! This 2022 custom built home is surrounded by privacy with side entry garage. Your mornings are perfection from your front porch, enter into the front door and be greeted by spacious, open floor plan with vaulted ceilings and custom lighting. The living room is large and overlooks both the dining area and kitchen. The kitchen has stainless steel appliances, granite countertops and a large island with plenty of room your barstools. This is a split bedroom plan with the primary on right hand side of home and primary bath featuring double, 42 inch granite vanity, carrera marble jacuzzi tub equipped with grab bar , and seamless glass door shower with tile surround. Back towards main living your will find the inside laundry area that leads to the 2 car garage. Across the home is the 2 additional bedrooms that share the 2nd bath offering 42 inch granite top vanity and combo tub shower. Back to the dining area the french doors leads to covered lanai with views of the private wooded lot. All close to gainesville, orange lake for incredible fishing and boating!
All
Similar
Features
Appliances
- Dishwasher
- Microwave
- Range
- Refrigerator
Home Owners Association Fee
- 0.00
Carport Spaces
- 0.00
Close Date
- 0000-00-00
Cooling
- Central Air
Country
- US
Covered Spaces
- 0.00
Exterior Features
- French Doors
- Private Mailbox
- Rain Gutters
Flooring
- Carpet
- Luxury Vinyl
Garage Spaces
- 2.00
Heating
- Central
- Heat Pump
Insurance Expense
- 0.00
Interior Features
- Ceiling Fans(s)
- Eat-in Kitchen
- Open Floorplan
- Primary Bedroom Main Floor
- Split Bedroom
- Stone Counters
- Thermostat
- Walk-In Closet(s)
- Window Treatments
Legal Description
- SEC 17 TWP 12 RGE 21 PLAT BOOK E PAGE 026 HEIRS OF N BRUSH COM SE COR OF LT 52 N 01-36-33 E 15 FT TO N ROW OF AVE H & POB N 01-36-33 E 301.33 FT TO S ROW OF SR 43 W 212.42 FT S 01-36-44 W 139.63 FT S 89-41-13 E 75.79 FT S 35-27-50 E 197.91 FT S 89-51 -05 E 17.10 FT TO POB
Levels
- One
Living Area
- 1491.00
Area Major
- 32664 - Mc Intosh
Net Operating Income
- 0.00
Occupant Type
- Vacant
Open Parking Spaces
- 0.00
Other Expense
- 0.00
Parcel Number
- 02620-002-01
Pets Allowed
- Yes
Property Type
- Residential
Roof
- Shingle
Sewer
- Septic Tank
Tax Year
- 2024
Township
- 12
Utilities
- Electricity Available
Views
- 19
Virtual Tour Url
- https://www.propertypanorama.com/instaview/stellar/O6298982
Water Source
- Well
Year Built
- 2022
Zoning Code
- R1
Listing Data ©2025 Greater Fort Lauderdale REALTORS®
Listings provided courtesy of The Hernando County Association of Realtors MLS.
Listing Data ©2025 REALTOR® Association of Citrus County
Listing Data ©2025 Royal Palm Coast Realtor® Association
The information provided by this website is for the personal, non-commercial use of consumers and may not be used for any purpose other than to identify prospective properties consumers may be interested in purchasing.Display of MLS data is usually deemed reliable but is NOT guaranteed accurate.
Datafeed Last updated on April 21, 2025 @ 12:00 am
©2006-2025 brokerIDXsites.com - https://brokerIDXsites.com
