Share this property:
Contact Tyler Fergerson
Schedule A Showing
Request more information
- Home
- Property Search
- Search results
- 3608 Dubsdread Circle, ORLANDO, FL 32804
Property Photos
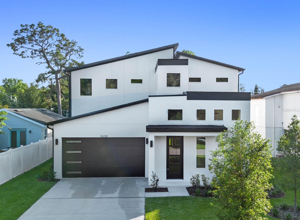

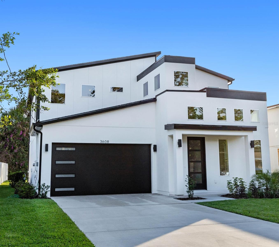
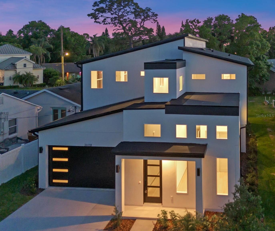
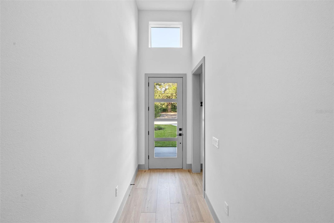
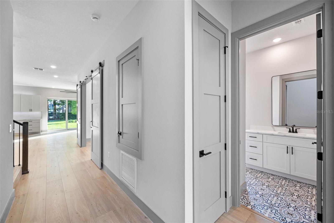
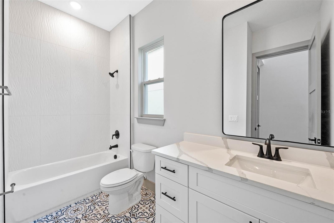
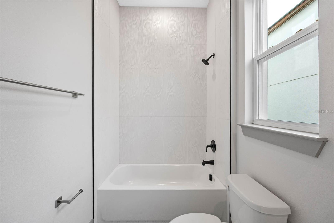
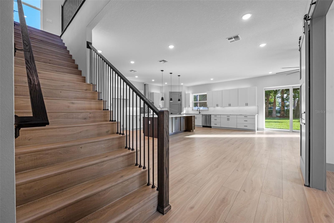
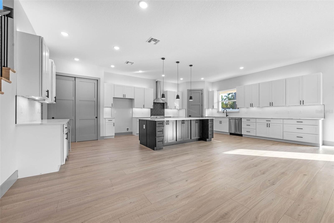
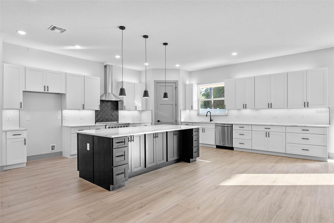
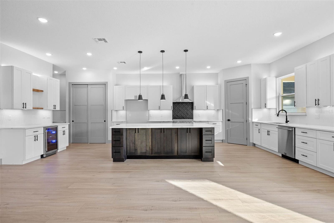
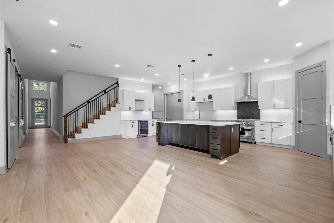
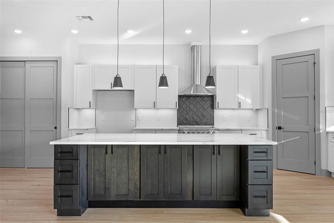
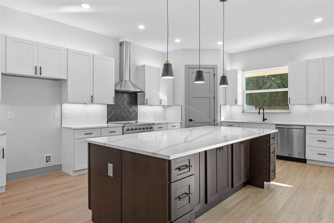
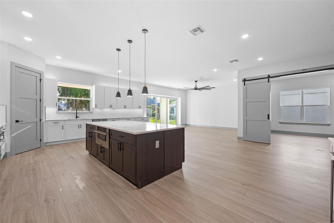
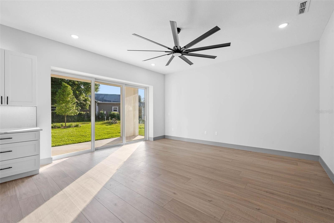
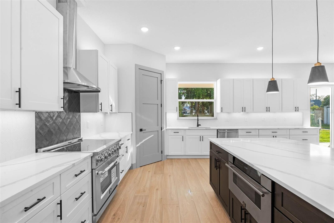
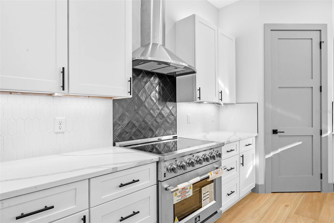
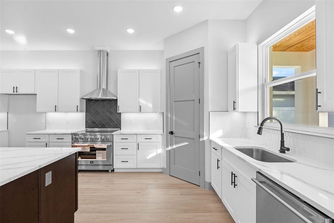
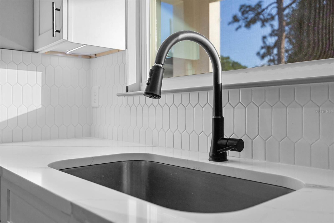
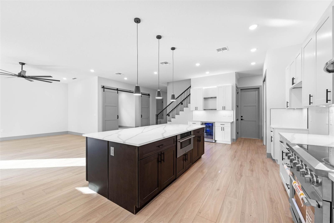
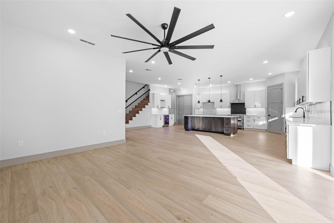
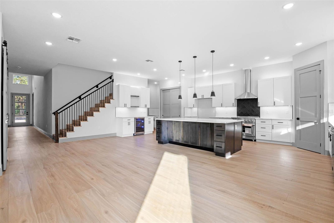
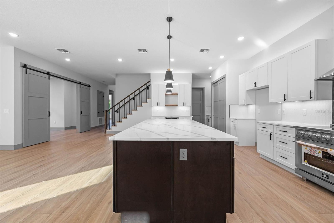
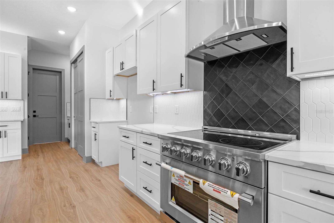
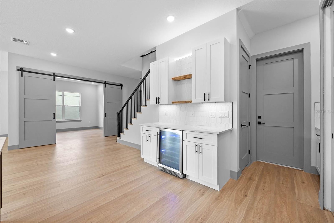
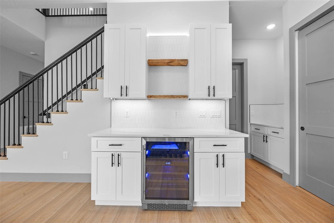
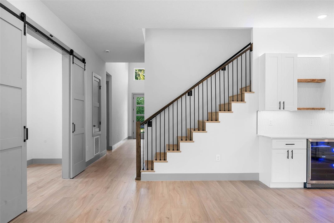
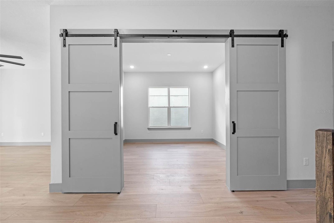
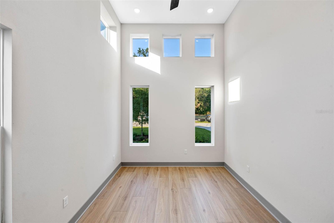
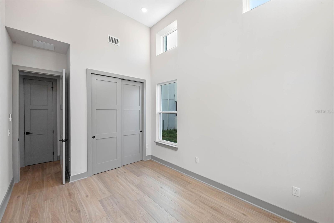
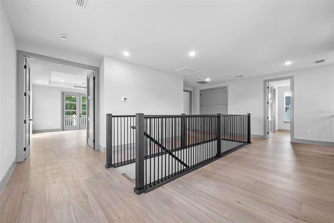
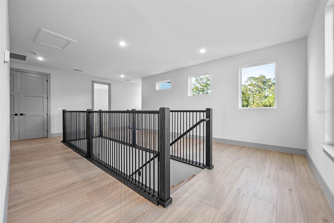
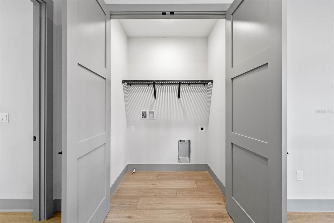
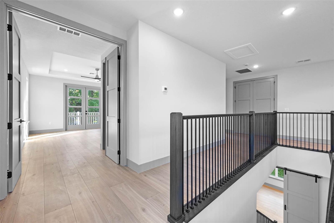
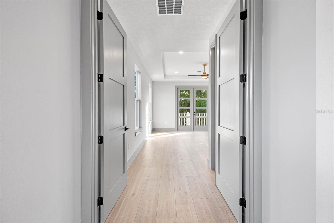
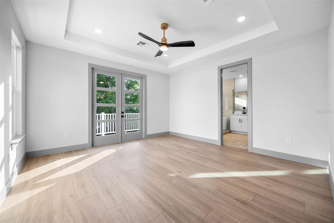
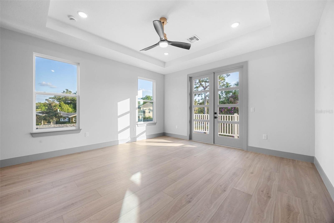
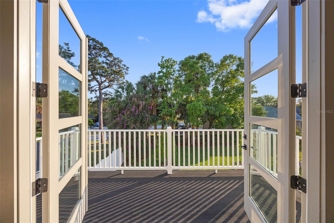
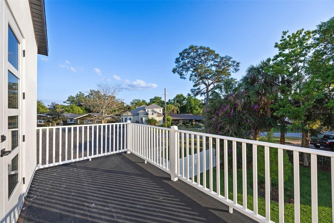
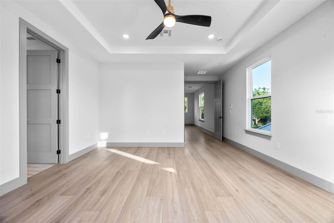
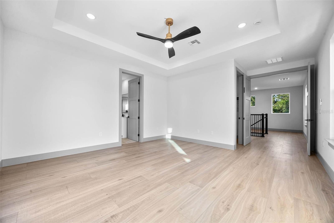
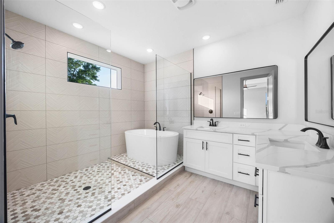
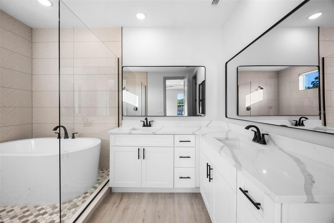
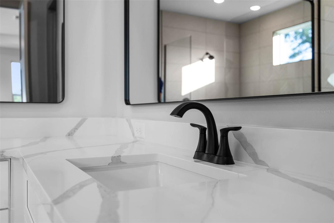
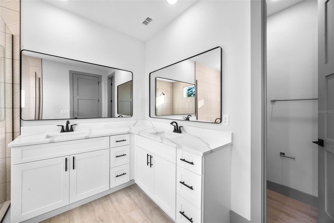
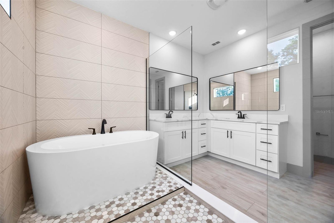
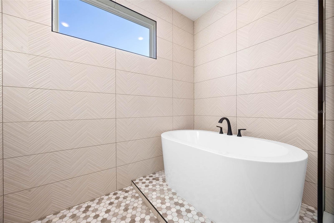
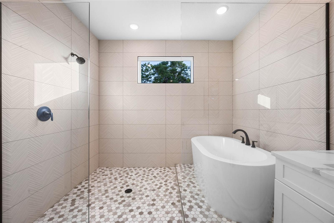
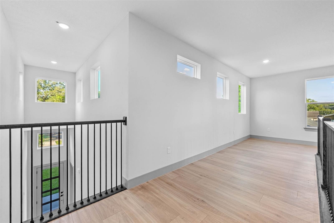
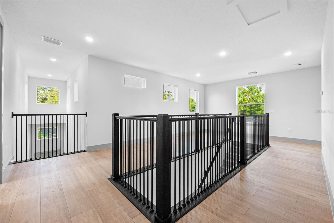

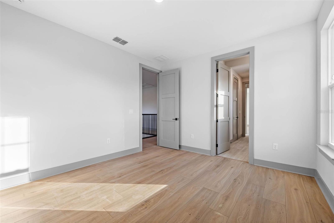
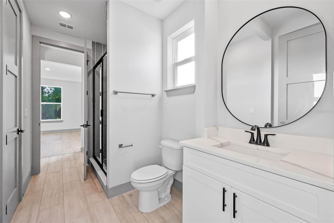
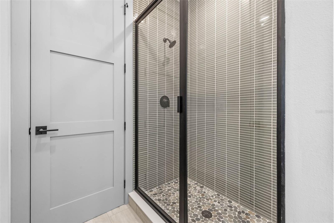
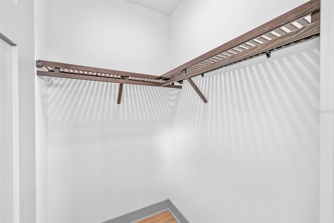
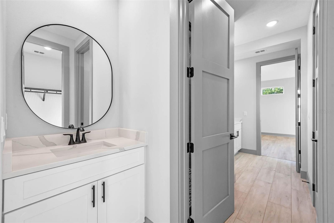
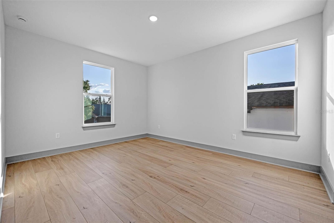
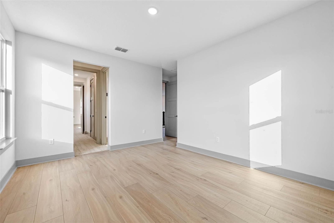
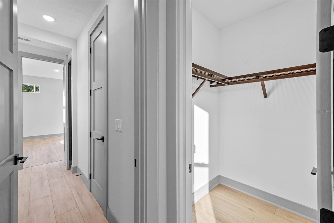

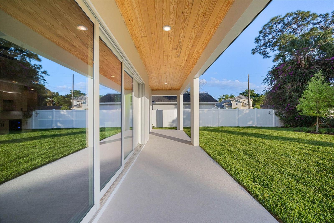
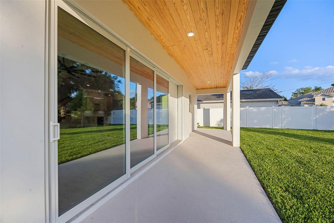
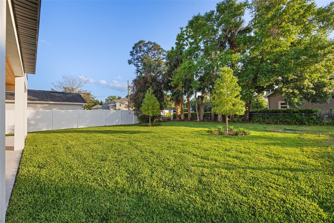
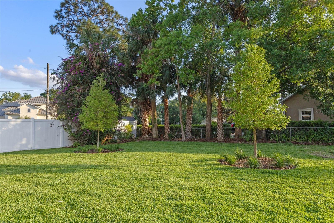
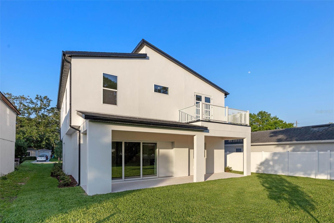

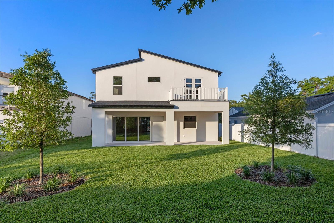
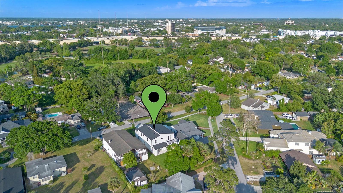
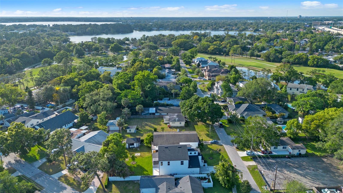
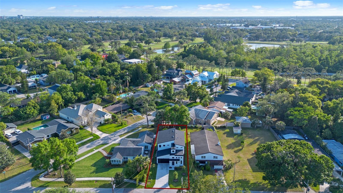
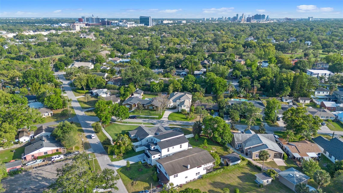
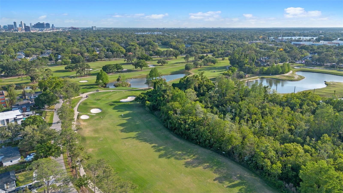
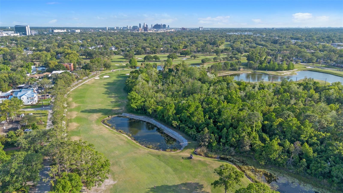
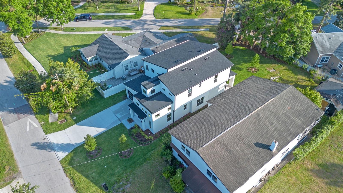
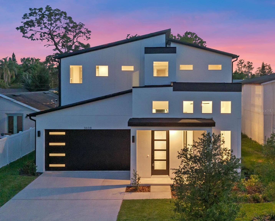
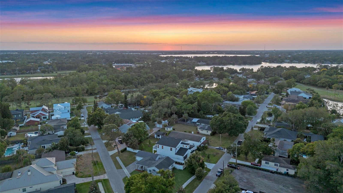
- MLS#: O6298891 ( Residential )
- Street Address: 3608 Dubsdread Circle
- Viewed: 3
- Price: $1,195,000
- Price sqft: $390
- Waterfront: No
- Year Built: 2025
- Bldg sqft: 3067
- Bedrooms: 4
- Total Baths: 3
- Full Baths: 3
- Garage / Parking Spaces: 2
- Days On Market: 9
- Additional Information
- Geolocation: 28.5868 / -81.3823
- County: ORANGE
- City: ORLANDO
- Zipcode: 32804
- Subdivision: Golfview
- Elementary School: Princeton Elem
- Middle School: College Park Middle
- High School: Edgewater High
- Provided by: COLDWELL BANKER REALTY
- Contact: Jacob Koch
- 407-696-8000

- DMCA Notice
-
DescriptionStock market got you down Invest in something that has only declined more than 5.5 pecent in value, once in the last 63 years real estate!* Stunning New Construction in the Heart of Historic Dubsdread Golf Course Community. Discover modern luxury living in this beautifully crafted 4 bedroom, 3 bathroom home offering 3,067 square feet of thoughtfully designed space. This brand new build features soaring ceilings, a spacious open concept layout, and a chef inspired kitchen complete with upgraded appliances and a built in wine cooler perfect for entertaining. The luxurious primary suite is a true retreat, featuring a spa like ensuite bathroom, a generous walk in closet, and private access to an outdoor deck for peaceful morning coffee or evening unwinding. Nestled in the highly sought after College Park neighborhood, this home offers the best of both convenience and tranquility. Located just 3.5 miles from downtown Orlando and 2.5 miles from downtown Winter Park, you're minutes from Advent Health Orlando, the shops and dining on Edgewater Drive, and only 5 miles to Orlando Executive Airport. Families will appreciate the proximity to top rated schools including Edgewater High School, Bishop Moore High School, and Lake Highland Preparatory School. Enjoy the charm and character of the Dubsdread Golf Course community with all the benefits of modern construction quiet, connected, and truly one of a kind. *Source St. Louis Federal Reserve
All
Similar
Features
Appliances
- Convection Oven
- Dishwasher
- Disposal
- Electric Water Heater
- Exhaust Fan
- Microwave
- Range Hood
- Wine Refrigerator
Home Owners Association Fee
- 0.00
Builder Model
- Modern
Builder Name
- Eagle Homes LLC
Carport Spaces
- 0.00
Close Date
- 0000-00-00
Cooling
- Central Air
Country
- US
Covered Spaces
- 0.00
Exterior Features
- Balcony
- French Doors
- Irrigation System
- Lighting
- Rain Gutters
- Sliding Doors
Flooring
- Luxury Vinyl
Garage Spaces
- 2.00
Heating
- Electric
High School
- Edgewater High
Insurance Expense
- 0.00
Interior Features
- Ceiling Fans(s)
- High Ceilings
- Kitchen/Family Room Combo
- Living Room/Dining Room Combo
- Open Floorplan
- PrimaryBedroom Upstairs
- Solid Surface Counters
- Thermostat
- Walk-In Closet(s)
Legal Description
- Lot 23
- Block 1
- Golfview
- as per plat thereof
- recorded in Plat Book H
- Page 119
- of the Public Records of Orange County
- Florida - GOLFVIEW H/119 LOT 23 BLK L
Levels
- Two
Living Area
- 3067.00
Lot Features
- Cleared
- City Limits
- Landscaped
- Near Golf Course
- Paved
Middle School
- College Park Middle
Area Major
- 32804 - Orlando/College Park
Net Operating Income
- 0.00
New Construction Yes / No
- Yes
Occupant Type
- Vacant
Open Parking Spaces
- 0.00
Other Expense
- 0.00
Parcel Number
- 11-22-29-3056-12-230
Property Condition
- Completed
Property Type
- Residential
Roof
- Shingle
School Elementary
- Princeton Elem
Sewer
- Public Sewer
Style
- Contemporary
Tax Year
- 2024
Township
- 22
Utilities
- BB/HS Internet Available
- Cable Available
- Electricity Connected
- Public
- Sewer Connected
View
- City
- Golf Course
Virtual Tour Url
- https://www.propertypanorama.com/instaview/stellar/O6298891
Water Source
- Public
Year Built
- 2025
Zoning Code
- R-1/T/W
Listing Data ©2025 Greater Fort Lauderdale REALTORS®
Listings provided courtesy of The Hernando County Association of Realtors MLS.
Listing Data ©2025 REALTOR® Association of Citrus County
Listing Data ©2025 Royal Palm Coast Realtor® Association
The information provided by this website is for the personal, non-commercial use of consumers and may not be used for any purpose other than to identify prospective properties consumers may be interested in purchasing.Display of MLS data is usually deemed reliable but is NOT guaranteed accurate.
Datafeed Last updated on April 20, 2025 @ 12:00 am
©2006-2025 brokerIDXsites.com - https://brokerIDXsites.com
