Share this property:
Contact Tyler Fergerson
Schedule A Showing
Request more information
- Home
- Property Search
- Search results
- 5826 Wooden Pine Drive, ORLANDO, FL 32829
Property Photos
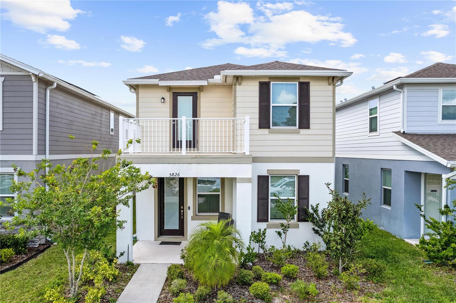

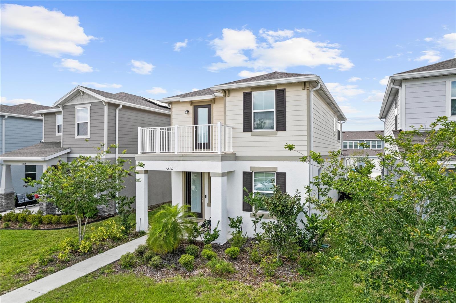
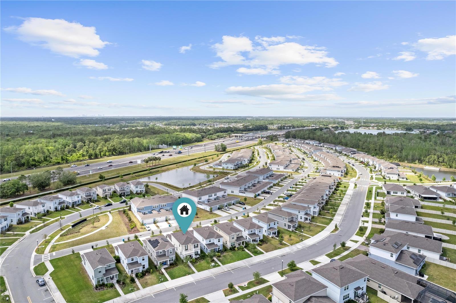
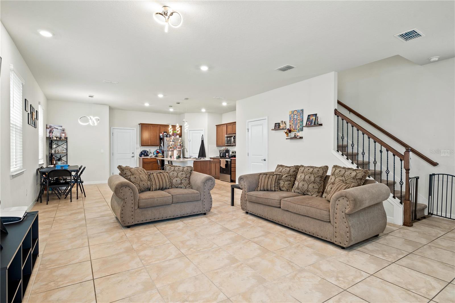
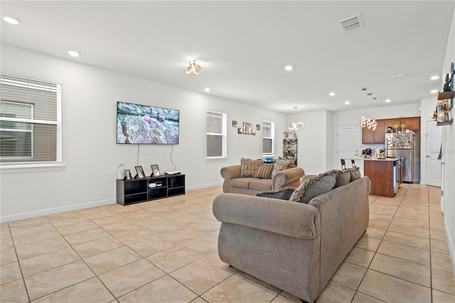

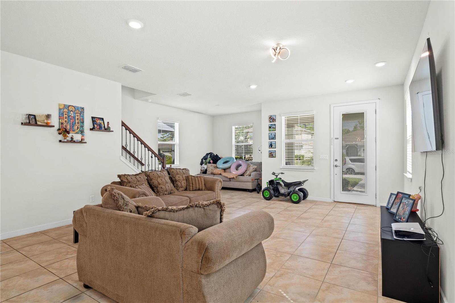
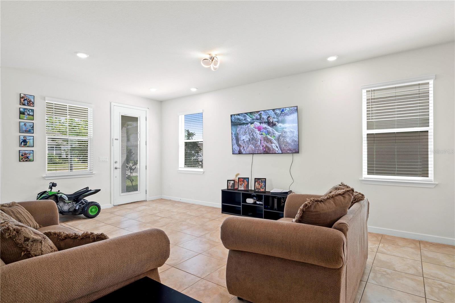

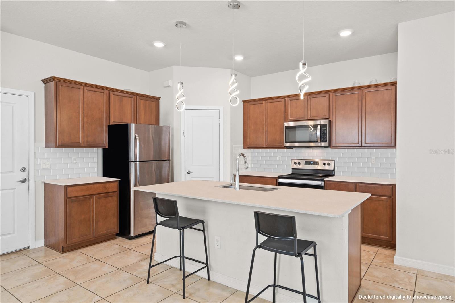
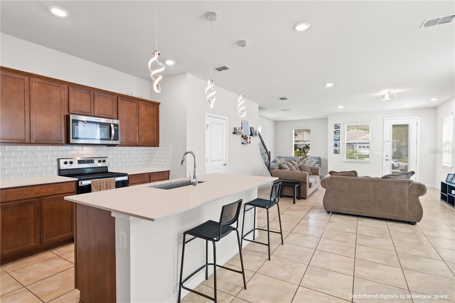
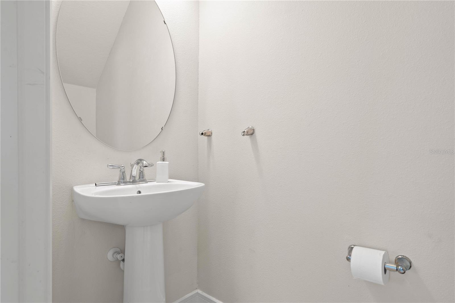
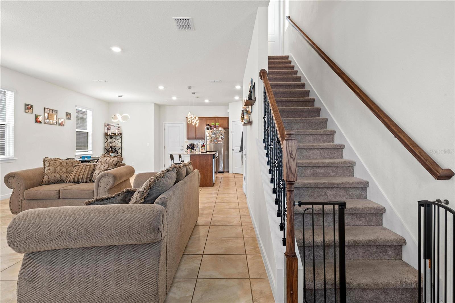
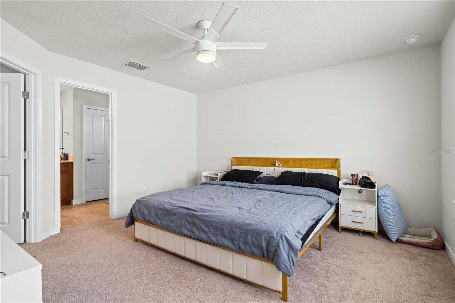
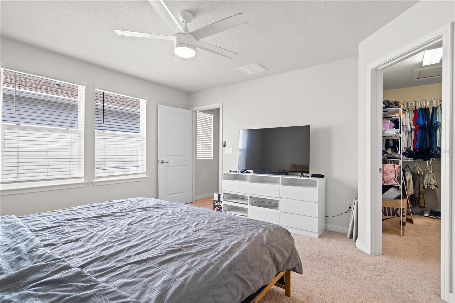
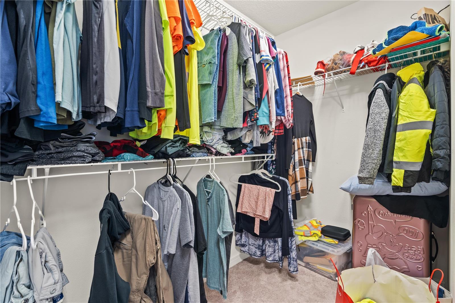
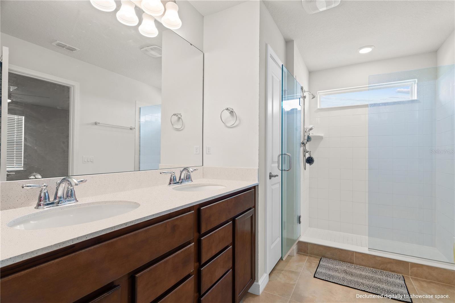
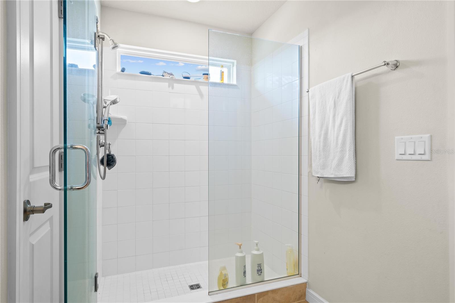
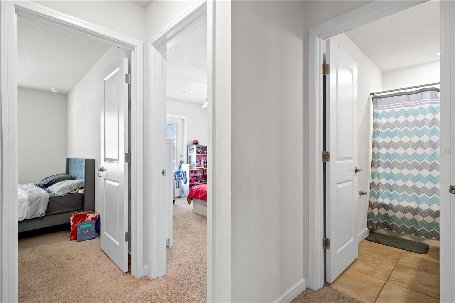
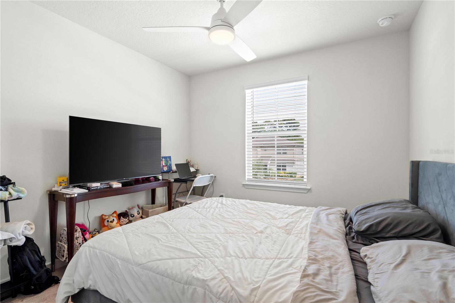
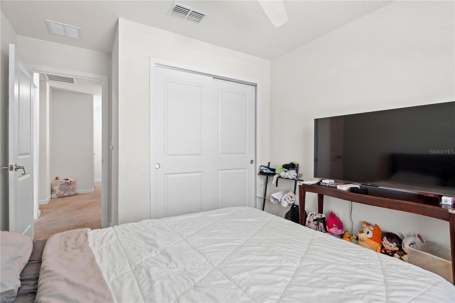
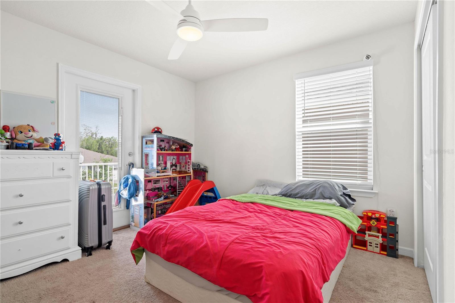
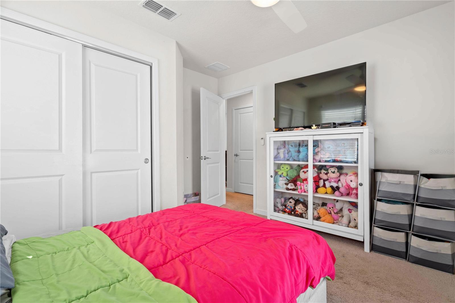
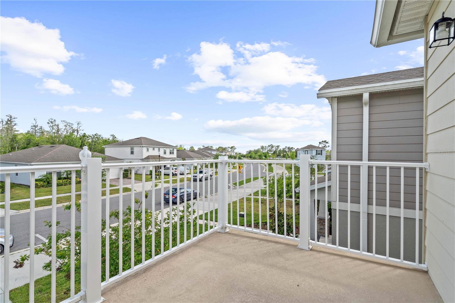
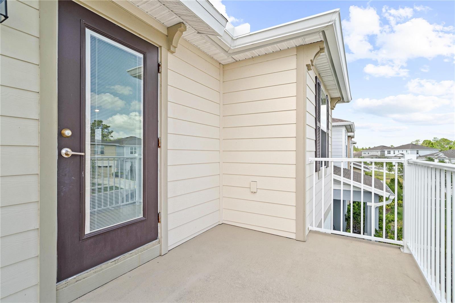
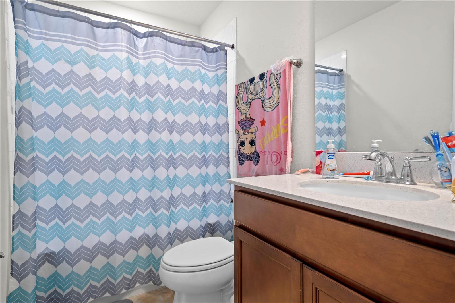
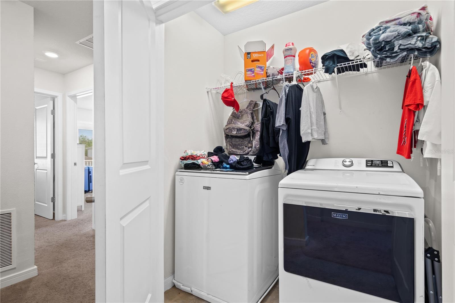
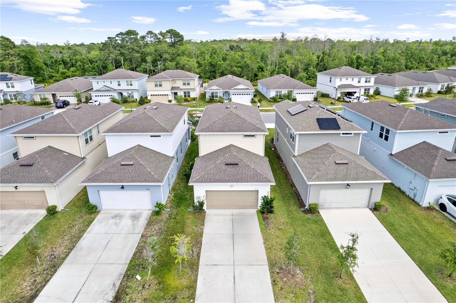
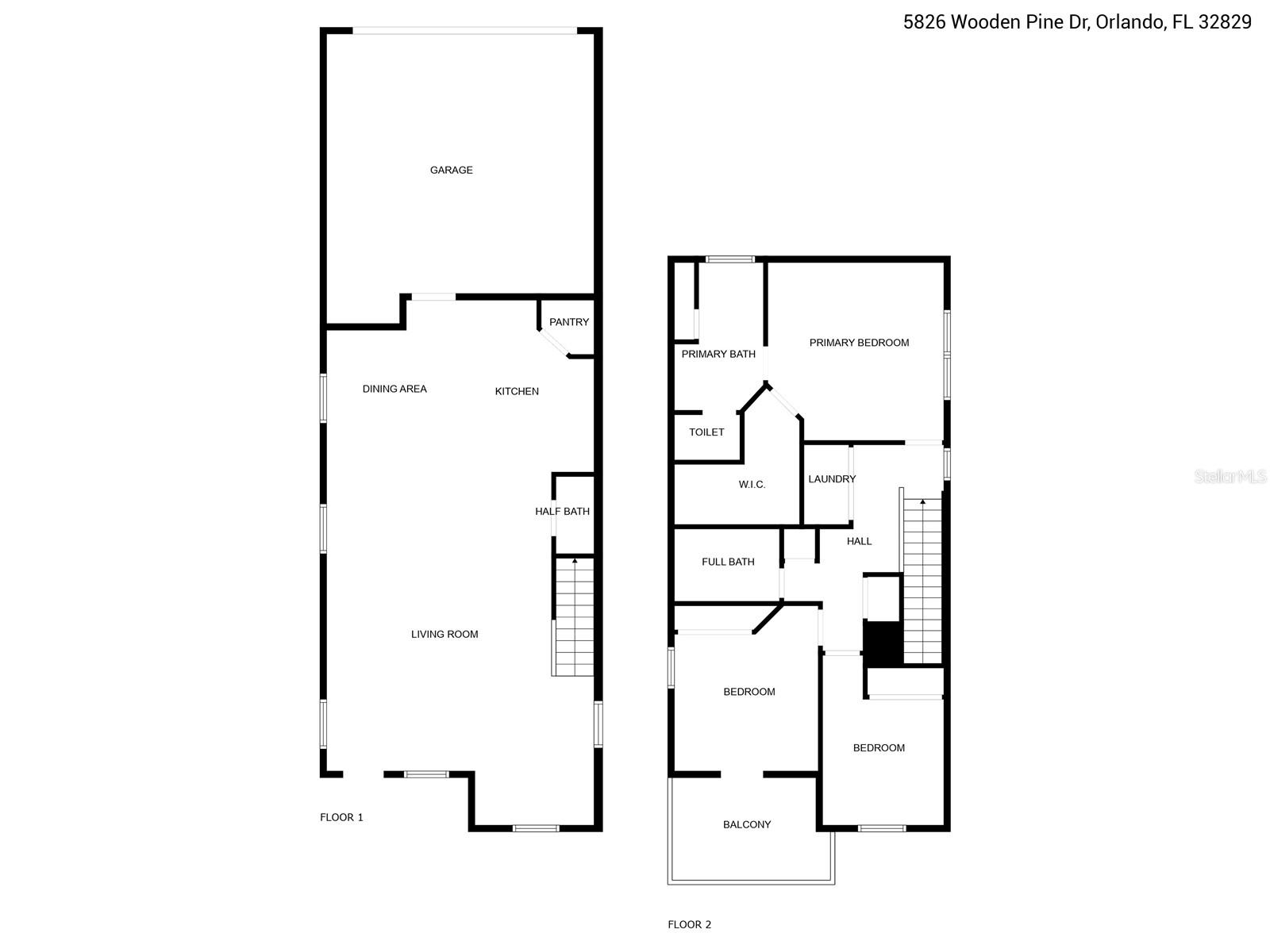
- MLS#: O6298850 ( Residential )
- Street Address: 5826 Wooden Pine Drive
- Viewed: 2
- Price: $399,500
- Price sqft: $165
- Waterfront: No
- Year Built: 2021
- Bldg sqft: 2414
- Bedrooms: 3
- Total Baths: 3
- Full Baths: 2
- 1/2 Baths: 1
- Garage / Parking Spaces: 2
- Days On Market: 9
- Additional Information
- Geolocation: 28.4835 / -81.239
- County: ORANGE
- City: ORLANDO
- Zipcode: 32829
- Subdivision: Pinewood Reserve Ph 1
- Elementary School: Hidden Oaks Elem
- Middle School: Odyssey Middle
- High School: Colonial High
- Provided by: EXP REALTY LLC
- Contact: Johnine Maldonado
- 888-883-8509

- DMCA Notice
-
DescriptionWelcome home! Seller is motivated!! This beautiful open floor plan welcomes you into a spacious living room it flows seamlessly into the kitchen, where a large center island provides ample prep space. Complemented by stunning granite countertops and tile backsplash. For you and your quest convenience a half bathroom is located on the main floor. Upstairs you have 3 bedrooms and 2 full baths. You're a short drive from The Orlando International Airport, Lake Nona, theme parks, beaches, UCF and downtown Orlando.
All
Similar
Features
Appliances
- Microwave
- Range
- Refrigerator
Home Owners Association Fee
- 92.00
Association Name
- Pinewood Reserve HOA/Edison Management
Association Phone
- 407-317-5252
Carport Spaces
- 0.00
Close Date
- 0000-00-00
Cooling
- Central Air
Country
- US
Covered Spaces
- 0.00
Exterior Features
- Balcony
Flooring
- Carpet
- Ceramic Tile
Garage Spaces
- 2.00
Heating
- Electric
High School
- Colonial High
Insurance Expense
- 0.00
Interior Features
- Ceiling Fans(s)
- Kitchen/Family Room Combo
- PrimaryBedroom Upstairs
- Walk-In Closet(s)
Legal Description
- PINEWOOD RESERVE PHASE 1 102/31 LOT 104
Levels
- Two
Living Area
- 1726.00
Middle School
- Odyssey Middle
Area Major
- 32829 - Orlando/Chickasaw
Net Operating Income
- 0.00
Occupant Type
- Tenant
Open Parking Spaces
- 0.00
Other Expense
- 0.00
Parcel Number
- 17-23-31-1947-01-040
Pets Allowed
- Yes
Property Type
- Residential
Roof
- Shingle
School Elementary
- Hidden Oaks Elem
Sewer
- Public Sewer
Tax Year
- 2023
Township
- 23
Utilities
- Cable Available
- Public
Virtual Tour Url
- https://www.propertypanorama.com/instaview/stellar/O6298850
Water Source
- Public
Year Built
- 2021
Zoning Code
- PD/AN
Listing Data ©2025 Greater Fort Lauderdale REALTORS®
Listings provided courtesy of The Hernando County Association of Realtors MLS.
Listing Data ©2025 REALTOR® Association of Citrus County
Listing Data ©2025 Royal Palm Coast Realtor® Association
The information provided by this website is for the personal, non-commercial use of consumers and may not be used for any purpose other than to identify prospective properties consumers may be interested in purchasing.Display of MLS data is usually deemed reliable but is NOT guaranteed accurate.
Datafeed Last updated on April 20, 2025 @ 12:00 am
©2006-2025 brokerIDXsites.com - https://brokerIDXsites.com
