Share this property:
Contact Tyler Fergerson
Schedule A Showing
Request more information
- Home
- Property Search
- Search results
- 3331 Morelyn Crest Circle, ORLANDO, FL 32828
Property Photos
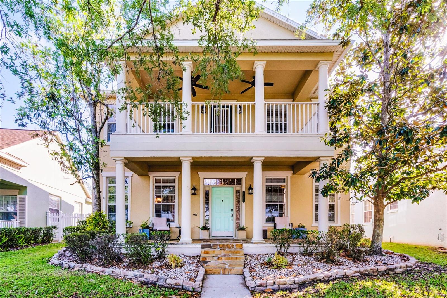

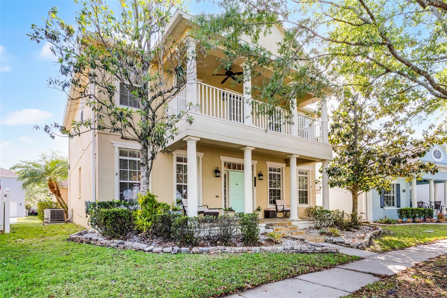
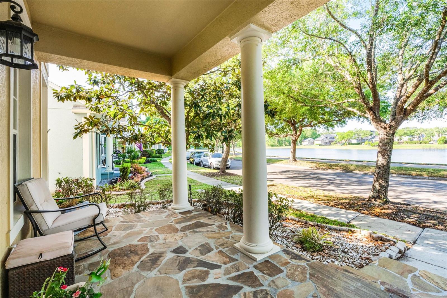
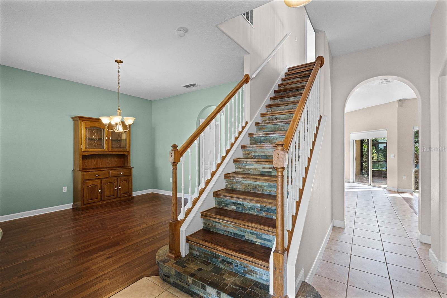
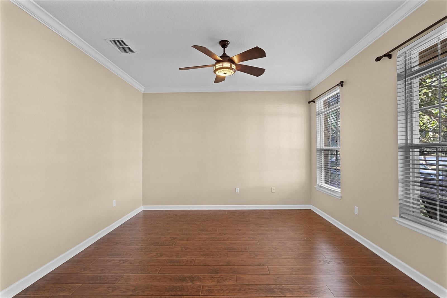
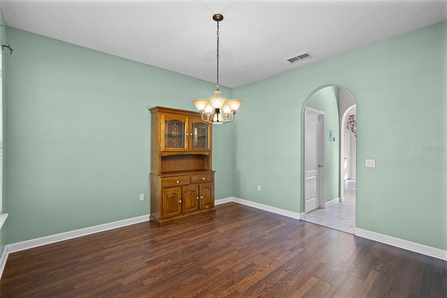
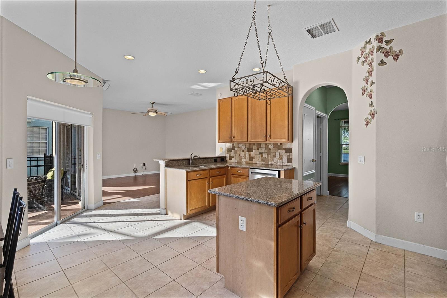
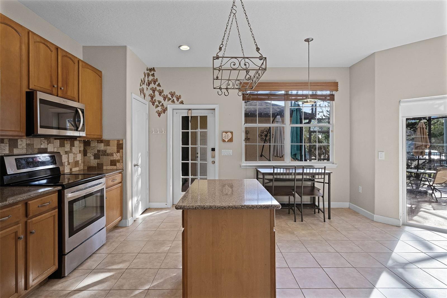
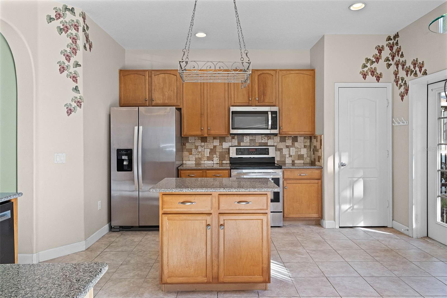
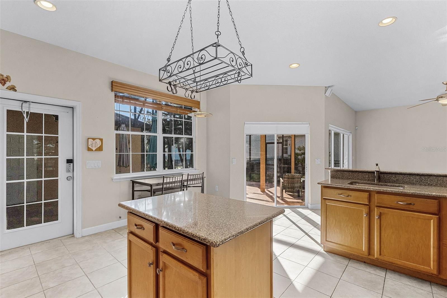
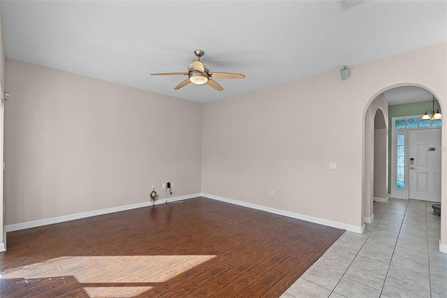
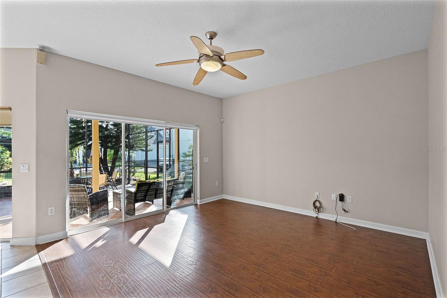
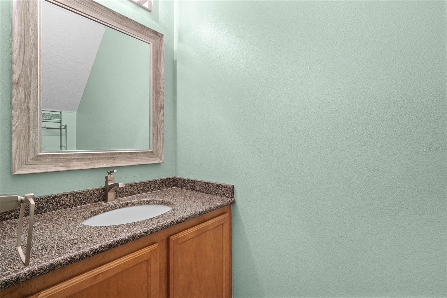
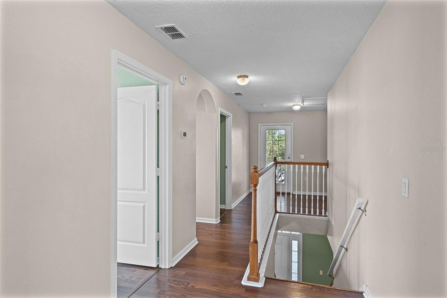
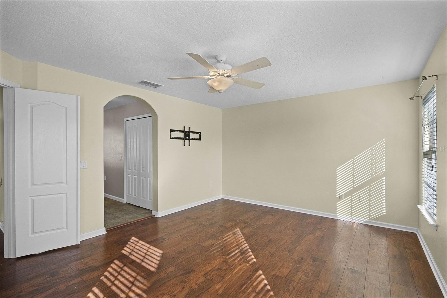
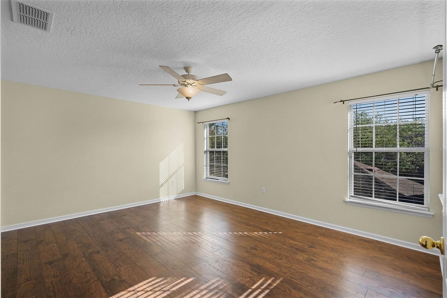
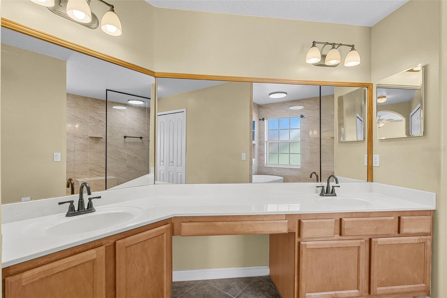
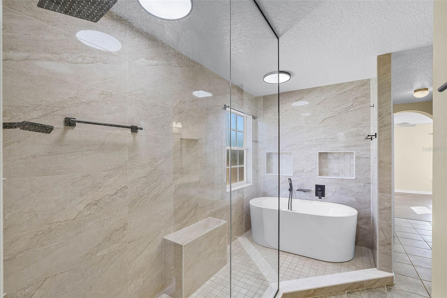
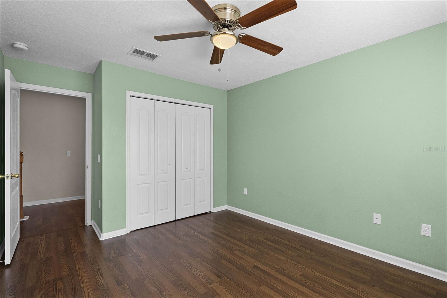
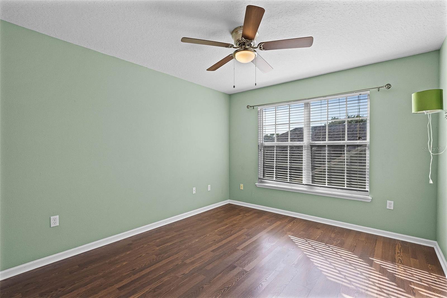
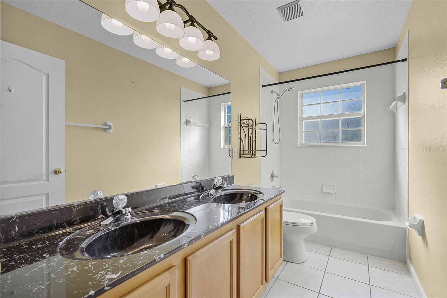
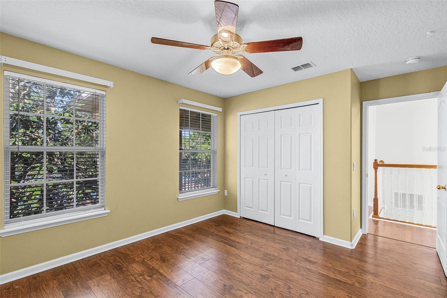


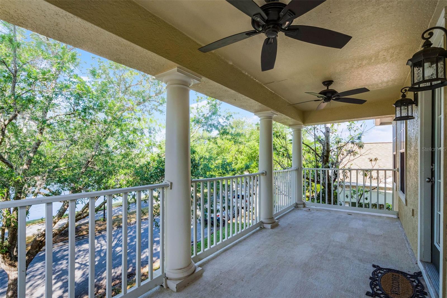
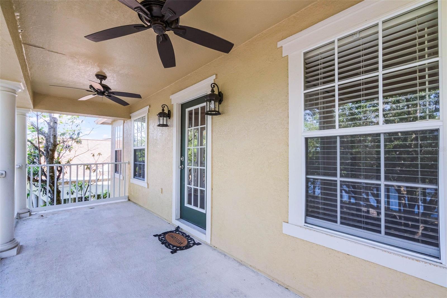
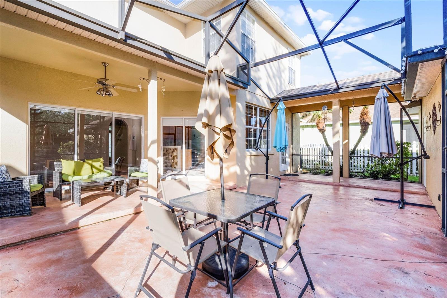
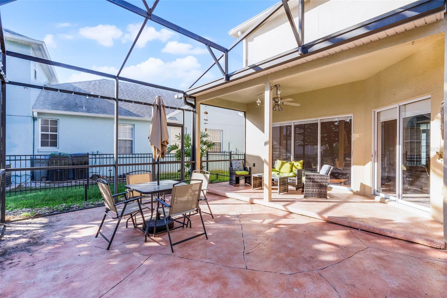
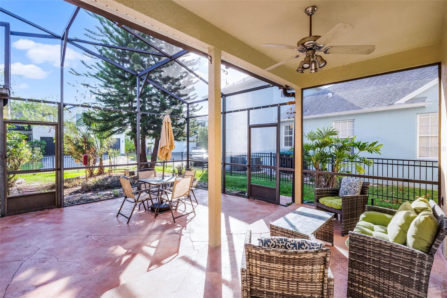
- MLS#: O6298809 ( Residential )
- Street Address: 3331 Morelyn Crest Circle
- Viewed: 6
- Price: $540,000
- Price sqft: $165
- Waterfront: No
- Year Built: 2002
- Bldg sqft: 3272
- Bedrooms: 3
- Total Baths: 3
- Full Baths: 2
- 1/2 Baths: 1
- Garage / Parking Spaces: 2
- Days On Market: 9
- Additional Information
- Geolocation: 28.5105 / -81.1417
- County: ORANGE
- City: ORLANDO
- Zipcode: 32828
- Subdivision: Avalon Park Village 02 4468
- Elementary School: Avalon Elem
- Middle School: Avalon Middle
- High School: Timber Creek High
- Provided by: LPT REALTY, LLC
- Contact: Calvin Bolden
- 877-366-2213

- DMCA Notice
-
DescriptionBeautiful home in sought after village 2 of avalon park! A must see! This beautifully maintained home features 3 bedrooms plus a loft /2. 5 bath/2 car garage and is situated on a tree lined street with water views. You will love the decorative*columns*,*front porch* and colorful entry door with sidelights. The *newer roof* was installed in 2017 and ac units replaced in 2016. As you enter you will appreciate the high ceilings and bright *natural light* throughout! The door comes equipped with a peephole camera. The first floor features a formal dining room, living room with *crown molding* and the *open floorplan* great room/ kitchen combination. The great room features a wall of *triple sliders* that lets in natural light and views to the *extended covered & screened lanai*. The kitchen features beautiful 40 inch cabinets with *granite counters and backsplash*, all *stainless appliances*,*kitchen island*, closet pantry, *breakfast bar* and *eat in* area. The first floor also contains a half bath and separate laundry room with cabinets. Upstairs, enter the owner's bedroom and en suite bathroom through double doors. The en suite includes *walk in closets* an exquisite *jetted tub*, separate frameless *oversized shower* with *rainfall shower heads* and an extra long *dual sink vanity with make up area*. Also upstairs is a *loft sitting area* that opens to a spacious covered balcony with ceiling fans that overlook the water. There is also two additional bedrooms and a full bath. Your *fenced* backyard boasts a private garden. There is lots of room in the screened & covered lanai perfect for gatherings and entertaining! The rear alleyway entrance 2 car garage with a covered portico to the home. All of this plus basic cable and internet are included in the hoa fees!! It is a short walk across the street to green space and close to avalon park downtown shopping, dining, events, and highly rated avalon schools! Avalon park amenities include community pools, community center with hoa offices, a splash pad, playground w/ bathrooms, jogging/biking trails, dog park, football/soccer/baseball fields and more. Zoned for avalon elementary, avalon middle and timber creek high school. Avalon park is a master planned community with downtown avalon providing shops, restaurants & professional services, hosting community events, festivals and parades. Avalon is convenient to major employers, local universities, waterford lakes town center, and orlando international airport. Also, it is an easy commute to downtown orlando and lake nona and is only a short drive to floridas beautiful beaches.
All
Similar
Features
Appliances
- Dishwasher
- Dryer
- Electric Water Heater
- Microwave
- Range
- Refrigerator
- Washer
Association Amenities
- Clubhouse
- Park
- Playground
- Pool
- Racquetball
- Tennis Court(s)
Home Owners Association Fee
- 424.00
Home Owners Association Fee Includes
- Cable TV
- Internet
Association Name
- Leland Management
Association Phone
- 407.249.9395
Carport Spaces
- 0.00
Close Date
- 0000-00-00
Cooling
- Central Air
Country
- US
Covered Spaces
- 0.00
Exterior Features
- Balcony
- Garden
- Sidewalk
- Sliding Doors
Flooring
- Laminate
- Tile
Garage Spaces
- 2.00
Heating
- Central
High School
- Timber Creek High
Insurance Expense
- 0.00
Interior Features
- Ceiling Fans(s)
- Crown Molding
- Eat-in Kitchen
- High Ceilings
- Kitchen/Family Room Combo
- Open Floorplan
- PrimaryBedroom Upstairs
- Split Bedroom
- Stone Counters
- Walk-In Closet(s)
Legal Description
- AVALON PARK VILLAGE 2 44/68 LOT 8 BLK I
Levels
- Two
Living Area
- 2226.00
Lot Features
- Landscaped
Middle School
- Avalon Middle
Area Major
- 32828 - Orlando/Alafaya/Waterford Lakes
Net Operating Income
- 0.00
Occupant Type
- Vacant
Open Parking Spaces
- 0.00
Other Expense
- 0.00
Parcel Number
- 07-23-32-1000-09-080
Parking Features
- Alley Access
Pets Allowed
- Yes
Property Type
- Residential
Roof
- Shingle
School Elementary
- Avalon Elem
Sewer
- Public Sewer
Tax Year
- 2024
Township
- 23
Utilities
- BB/HS Internet Available
- Cable Available
- Electricity Connected
- Water Connected
View
- Water
Virtual Tour Url
- https://www.zillow.com/view-3d-home/11debbf6-590c-4d60-82a0-a2c7a9358dff
Water Source
- Public
Year Built
- 2002
Zoning Code
- P-D
Listing Data ©2025 Greater Fort Lauderdale REALTORS®
Listings provided courtesy of The Hernando County Association of Realtors MLS.
Listing Data ©2025 REALTOR® Association of Citrus County
Listing Data ©2025 Royal Palm Coast Realtor® Association
The information provided by this website is for the personal, non-commercial use of consumers and may not be used for any purpose other than to identify prospective properties consumers may be interested in purchasing.Display of MLS data is usually deemed reliable but is NOT guaranteed accurate.
Datafeed Last updated on April 20, 2025 @ 12:00 am
©2006-2025 brokerIDXsites.com - https://brokerIDXsites.com
