Share this property:
Contact Tyler Fergerson
Schedule A Showing
Request more information
- Home
- Property Search
- Search results
- 3899 Carrick Bend Drive, KISSIMMEE, FL 34746
Property Photos
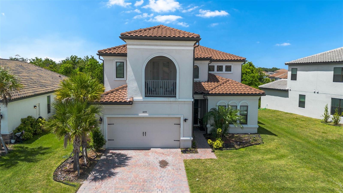

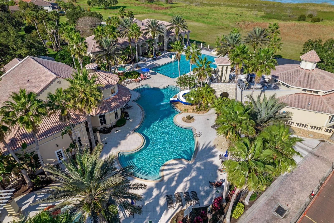
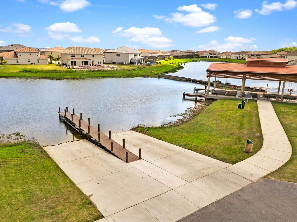
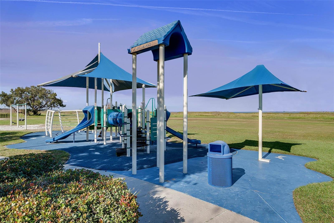
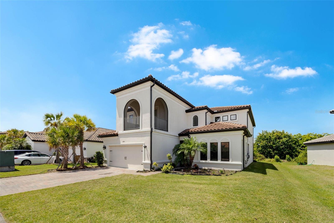
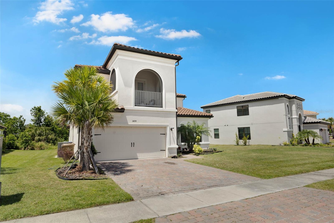
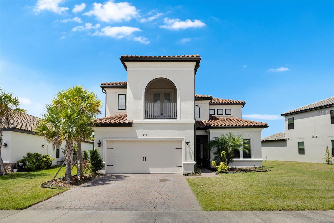
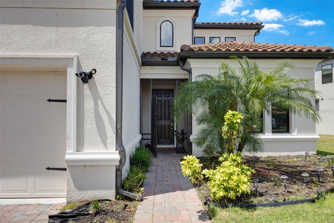
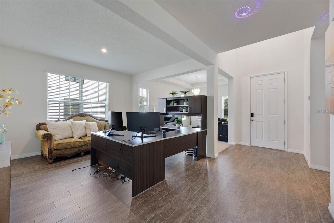
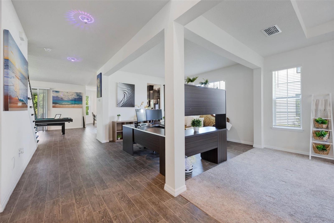
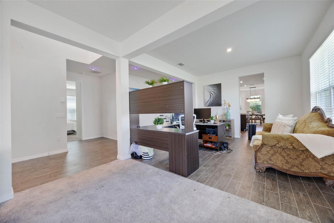
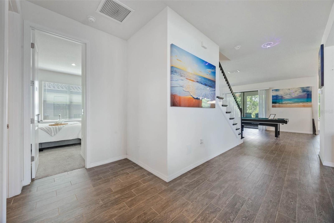
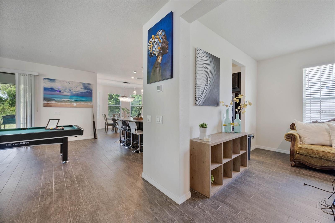
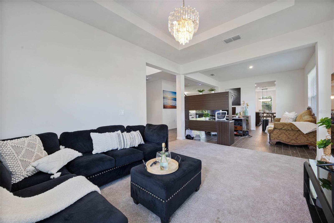
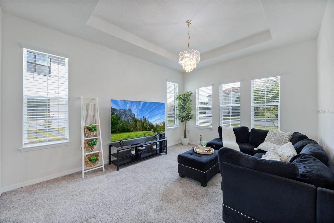
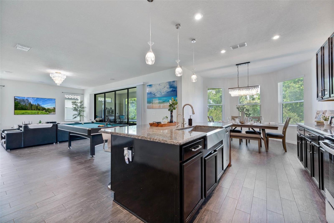
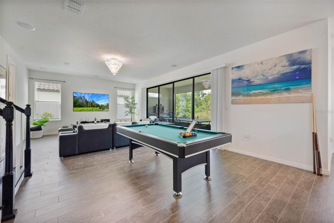
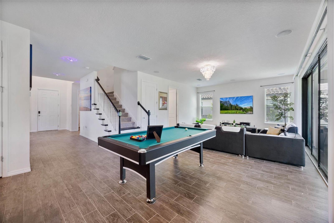
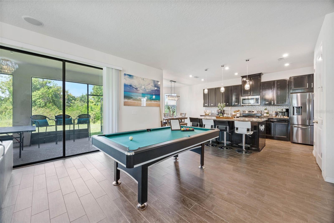

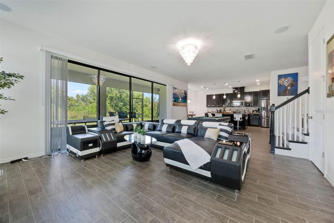
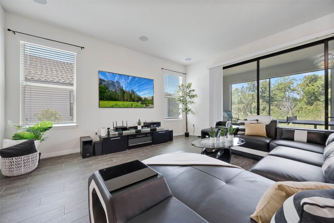
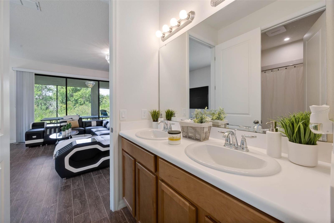
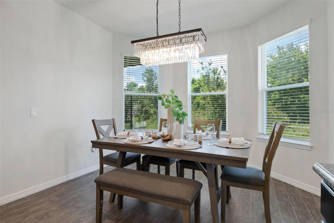
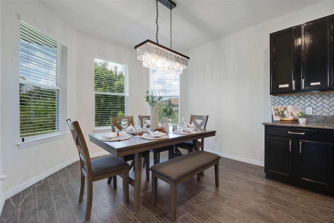
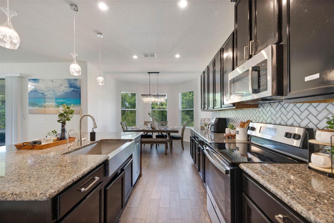
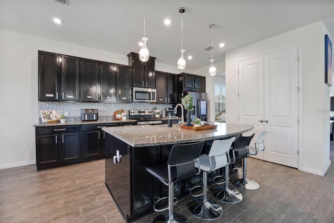
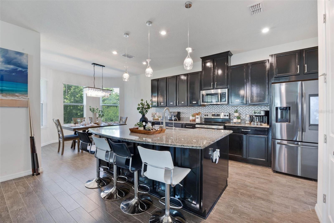
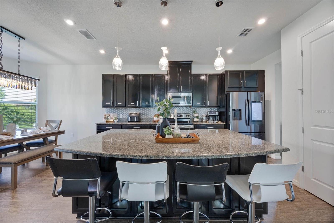
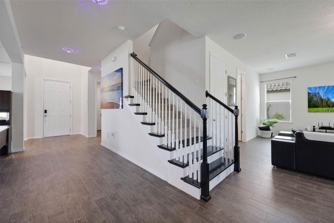
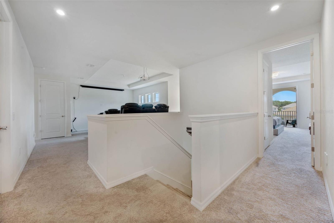
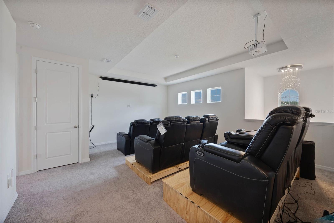

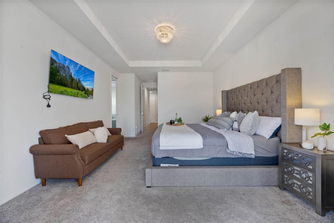
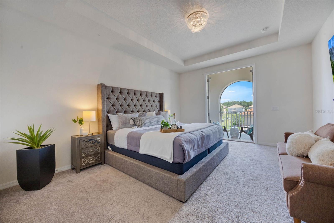
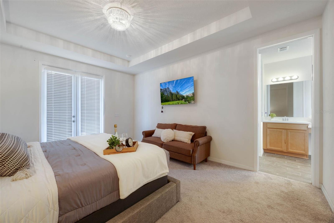
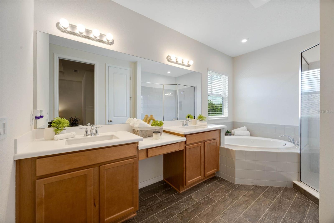
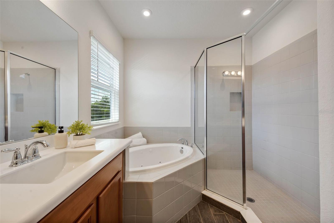
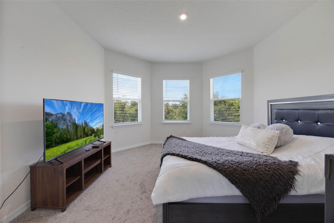
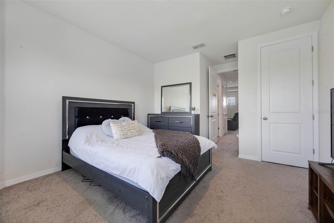

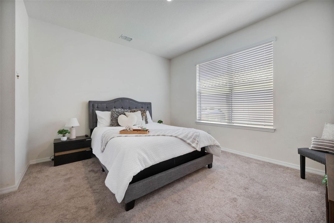

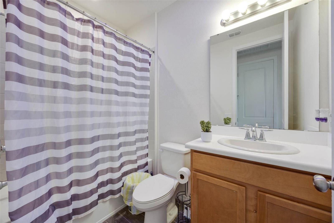

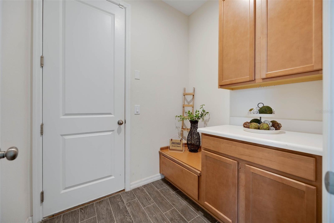
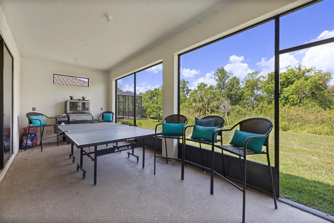
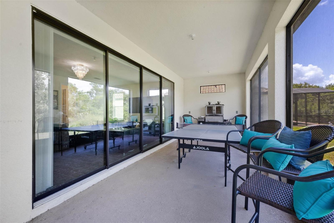

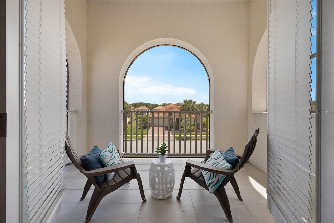
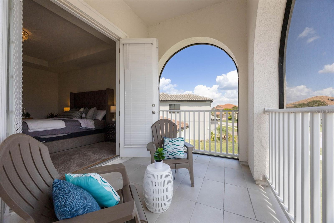
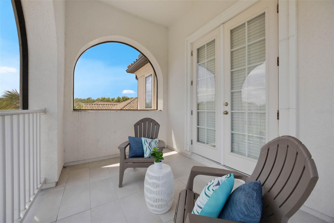
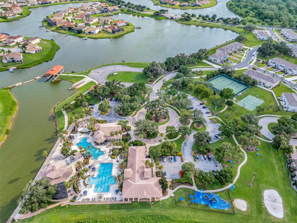
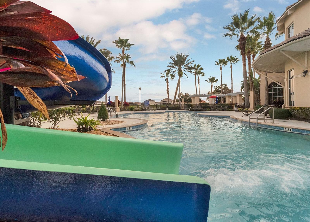
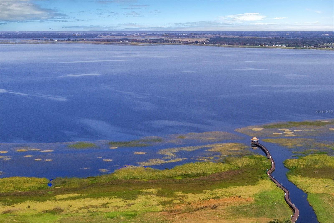
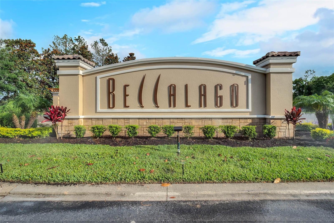
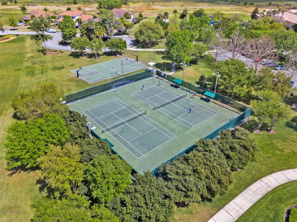
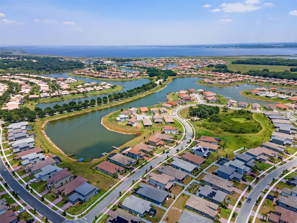
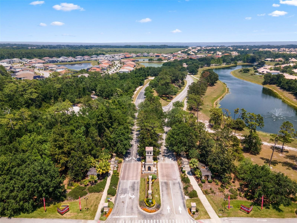
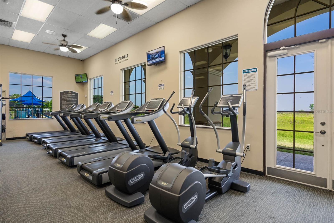
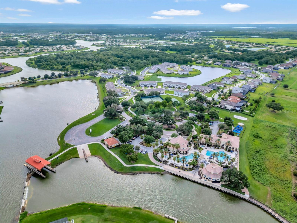
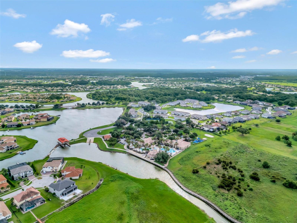
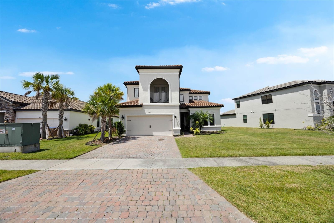
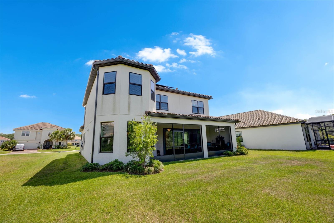
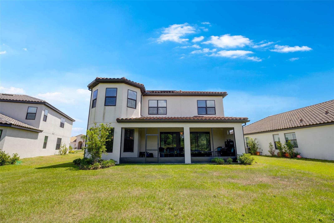


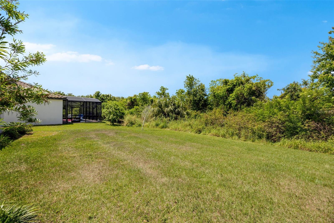
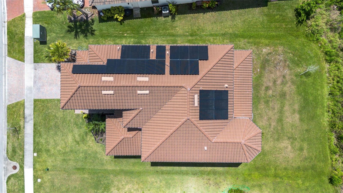
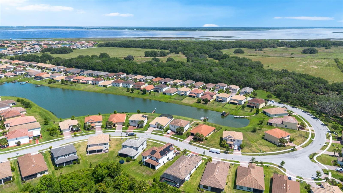
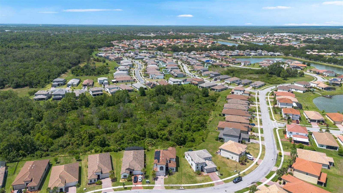

- MLS#: O6298714 ( Residential )
- Street Address: 3899 Carrick Bend Drive
- Viewed: 10
- Price: $650,000
- Price sqft: $150
- Waterfront: No
- Year Built: 2021
- Bldg sqft: 4333
- Bedrooms: 5
- Total Baths: 4
- Full Baths: 4
- Garage / Parking Spaces: 2
- Days On Market: 9
- Additional Information
- Geolocation: 28.1745 / -81.4176
- County: OSCEOLA
- City: KISSIMMEE
- Zipcode: 34746
- Subdivision: Bellalago Ph 5j Sec 2
- Elementary School: Bellalago Charter Academy (K 8
- Middle School: Bellalago Charter Academy (K 8
- High School: Liberty High
- Provided by: EXP REALTY LLC
- Contact: Veronica Figueroa
- 888-883-8509

- DMCA Notice
-
Description3899 Carrick Bend Drive | Kissimmee, FL | Resort Style Living in Bellalago Welcome to 3899 Carrick Bend Drive, a stunning two story home nestled in the desirable, guard gated Bellalago community. With its Mediterranean style architecture, tile roof, and arched balcony, this home offers standout curb appeal and a warm, inviting atmosphere. Step inside to find a bright, open layout with high ceilings, wood look tile floors, and a flexible front room perfect for a home office or sitting area. The gourmet kitchen serves as the heart of the home, featuring granite countertops, a large island with farmhouse sink, stainless steel appliances, a herringbone backsplash, and stylish pendant lightingall flowing into the spacious dining and living areas. Upstairs, the generous primary suite includes a luxurious en suite bath and private balconyan ideal retreat. Additional bedrooms offer comfort and versatility, perfect for family or guests. The backyard is ready for relaxation, entertaining, or a custom outdoor oasis. Living in Bellalago means enjoying unmatched amenities: resort style pools, fitness centers, sports courts, playgrounds, scenic trails, a full service clubhouse, lakeside dining, and a private boat ramp to Lake Tohopekaliga. Conveniently located near shopping, dining, and world class attractions, this home offers the perfect blend of luxury, lifestyle, and location.
All
Similar
Features
Appliances
- Dishwasher
- Dryer
- Microwave
- Range
- Refrigerator
- Washer
Association Amenities
- Basketball Court
- Cable TV
- Clubhouse
- Fitness Center
- Gated
- Playground
- Pool
- Security
- Tennis Court(s)
Home Owners Association Fee
- 310.00
Home Owners Association Fee Includes
- Guard - 24 Hour
- Cable TV
- Pool
- Management
- Recreational Facilities
Association Name
- Kristina Inkrott
Association Phone
- 407-644-0010
Carport Spaces
- 0.00
Close Date
- 0000-00-00
Cooling
- Zoned
Country
- US
Covered Spaces
- 0.00
Exterior Features
- Irrigation System
- Lighting
- Rain Gutters
Flooring
- Carpet
- Ceramic Tile
Garage Spaces
- 2.00
Heating
- Electric
- Zoned
High School
- Liberty High
Insurance Expense
- 0.00
Interior Features
- Ceiling Fans(s)
- Eat-in Kitchen
- High Ceilings
- Kitchen/Family Room Combo
- Living Room/Dining Room Combo
- Stone Counters
- Tray Ceiling(s)
- Walk-In Closet(s)
Legal Description
- BELLALAGO PH 5J SECTION 2 PB 25 PGS 144-149 LOT 110
Levels
- Two
Living Area
- 3436.00
Lot Features
- Sidewalk
Middle School
- Bellalago Charter Academy (K-8)
Area Major
- 34746 - Kissimmee (West of Town)
Net Operating Income
- 0.00
Occupant Type
- Owner
Open Parking Spaces
- 0.00
Other Expense
- 0.00
Parcel Number
- 33-26-29-3356-0001-1100
Pets Allowed
- Yes
Property Type
- Residential
Roof
- Tile
School Elementary
- Bellalago Charter Academy (K-8)
Sewer
- Public Sewer
Tax Year
- 2024
Township
- 26S
Utilities
- BB/HS Internet Available
- Electricity Connected
- Sewer Connected
- Solar
- Street Lights
- Underground Utilities
- Water Connected
View
- Trees/Woods
Views
- 10
Virtual Tour Url
- https://media.devoredesign.com/sites/enrewal/unbranded
Water Source
- Public
Year Built
- 2021
Zoning Code
- RESI
Listing Data ©2025 Greater Fort Lauderdale REALTORS®
Listings provided courtesy of The Hernando County Association of Realtors MLS.
Listing Data ©2025 REALTOR® Association of Citrus County
Listing Data ©2025 Royal Palm Coast Realtor® Association
The information provided by this website is for the personal, non-commercial use of consumers and may not be used for any purpose other than to identify prospective properties consumers may be interested in purchasing.Display of MLS data is usually deemed reliable but is NOT guaranteed accurate.
Datafeed Last updated on April 21, 2025 @ 12:00 am
©2006-2025 brokerIDXsites.com - https://brokerIDXsites.com
