Share this property:
Contact Tyler Fergerson
Schedule A Showing
Request more information
- Home
- Property Search
- Search results
- 413 Macchi Avenue, OAKLAND, FL 34787
Property Photos
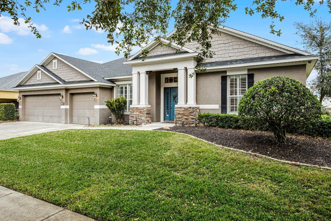

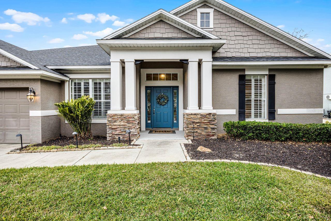
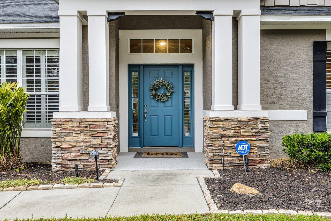
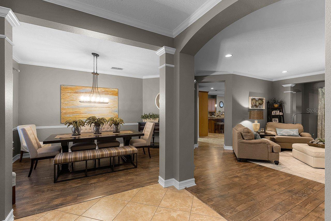
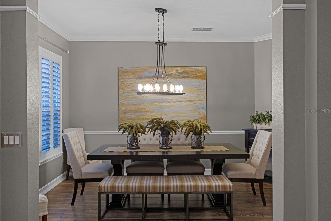
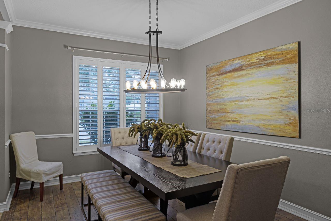
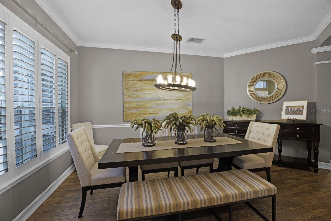
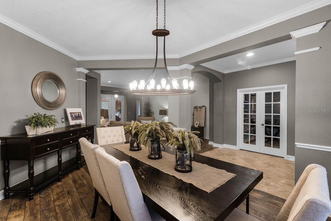
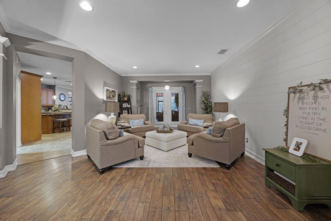

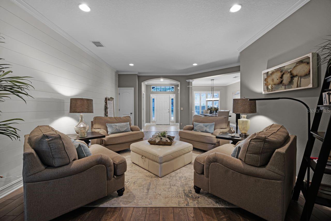
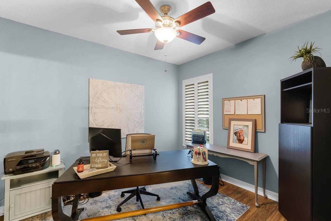
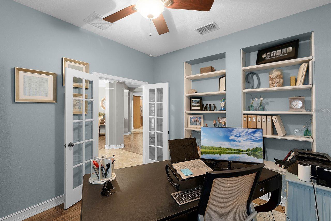
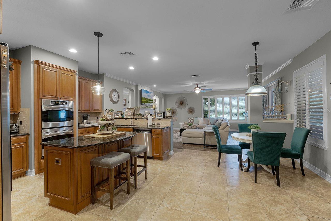
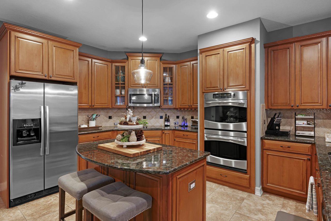
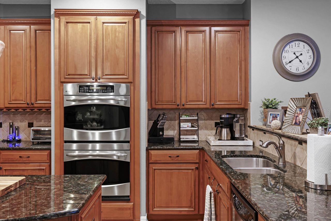
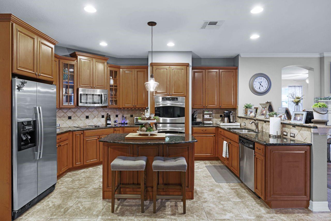
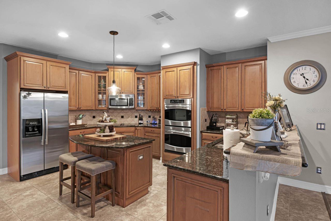
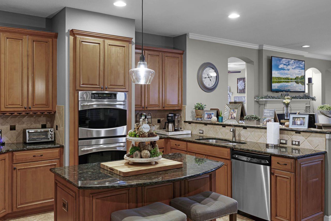
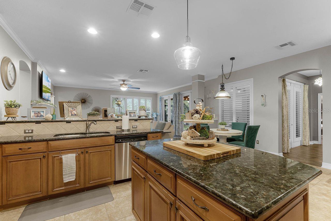
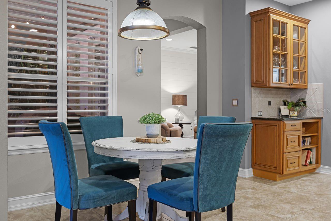
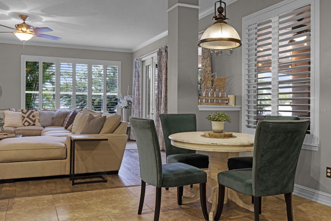
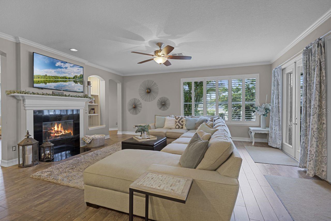
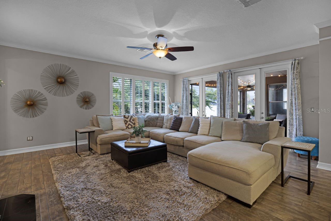
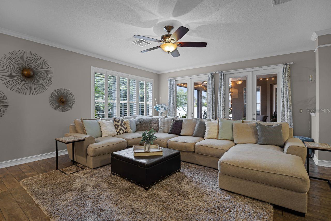
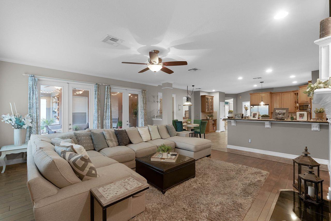
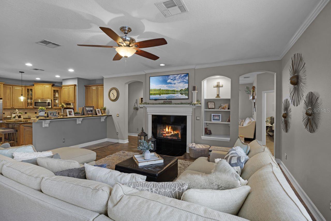
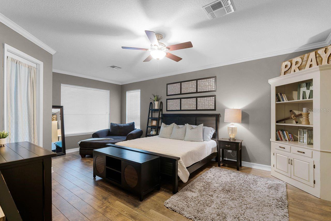

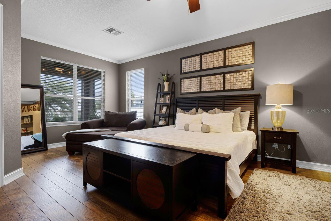
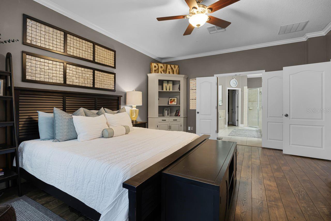
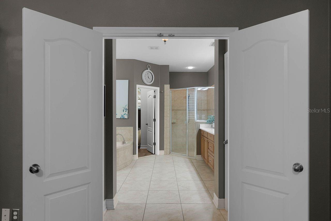
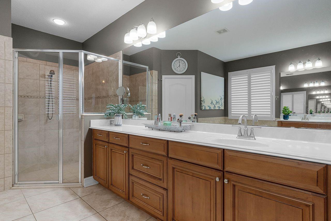
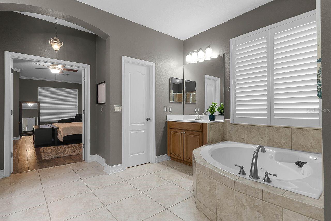
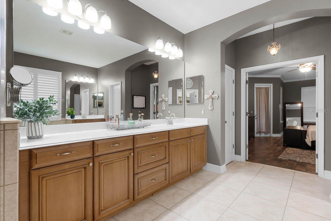
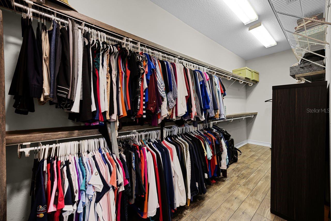
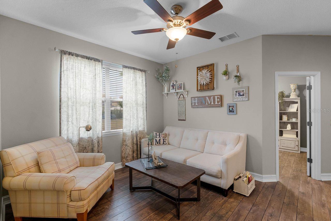
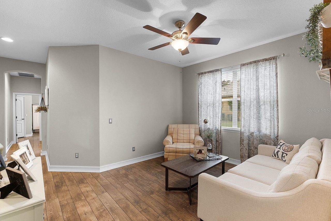
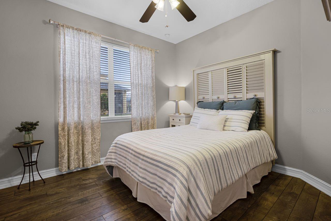
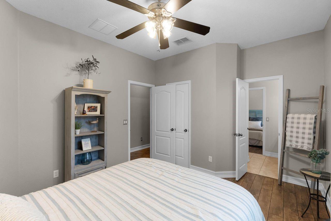
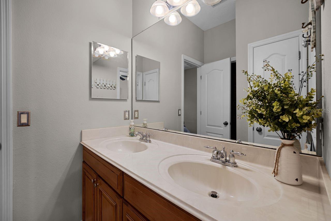
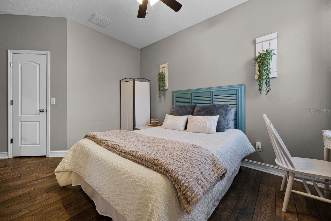
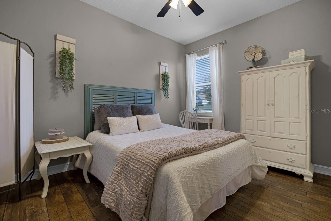
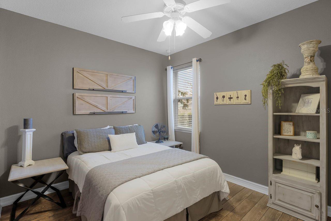
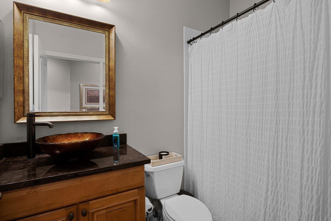
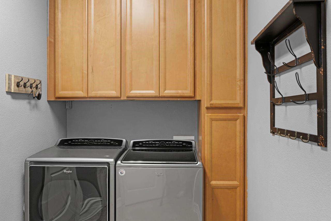
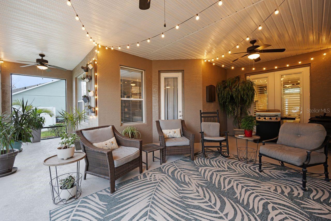
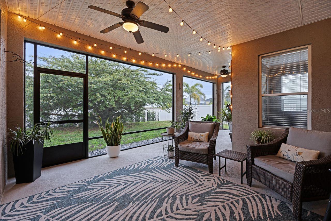
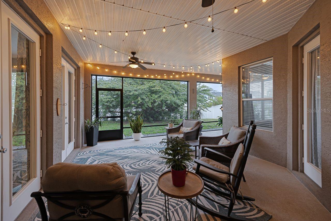
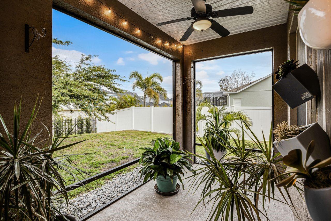
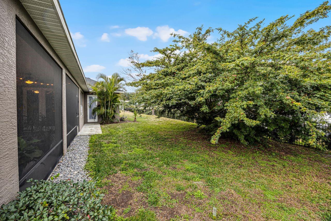
- MLS#: O6298650 ( Residential )
- Street Address: 413 Macchi Avenue
- Viewed: 1
- Price: $899,000
- Price sqft: $207
- Waterfront: No
- Year Built: 2006
- Bldg sqft: 4353
- Bedrooms: 4
- Total Baths: 3
- Full Baths: 3
- Garage / Parking Spaces: 3
- Days On Market: 3
- Additional Information
- Geolocation: 28.5582 / -81.6224
- County: ORANGE
- City: OAKLAND
- Zipcode: 34787
- Subdivision: Winters Landing Phase 2
- Elementary School: Tildenville Elem
- Middle School: Lakeview Middle
- High School: West Orange High
- Provided by: COLDWELL BANKER REALTY
- Contact: Sophia Gordon, LLC
- 407-352-1040

- DMCA Notice
-
DescriptionRARE OPPORTUNITY in the highly desirable Winters Landing community golf cart accessible to downtown Winter Garden and steps to the tree shaded, 22 mile long West Orange Trail! Upon entering this David Weekly designed home, youll be captivated by the inviting nature of this single story property loaded with upgrades. No stone has been left unturned, including crown molding, five inch baseboards, plantation shutters, upgraded wood window casings, newer light and fan fixtures, and a wood shiplap accent wall. The home features an updated roof (2020), new water heater (2025), updated dark oak laminate flooring throughout, water softener system, 3 car garage, and an oversized lot (.29 acres), giving you plenty of elbow room between neighbors! All 3,290 square feet of living space was thoughtfully designed and is perfect for entertaining, with the open yet split floor plan providing balance and accessibility. The gourmet kitchen will delight your inner chef with its elevated materials: stainless steel appliances (including a new range), cabinetry with detailed molding, granite countertops, built in double oven, breakfast bar and convenient eat in dining space. The kitchen is positioned beautifully to the sun drenched living room with its large scale windows and wood burning fireplace; plus, a double set of French doors that lead to the expansive screened and covered lanai overlooking the large backyard. The impressive primary suite offers a private sanctuary with its own access to the lanai, sitting area, deep walk in closet, and spa like bathroom featuring a jacuzzi tub, separate walk in shower, and dual vanities. On the other side of the house sits a generous, multipurpose flex space that cushions the three sizeable guest bedrooms. Additional rooms include a spacious dining room, lounge area, and dedicated home office with French doors and built in shelving. With easy access to the FL Turnpike, SR 429, and HWY 27, traveling and commuting is a breeze. Plus, Oakland Avenue Charter School is just across the street from the neighborhood, with highly rated Orange County Schools also nearby. This Oakland residence checks every box and is truly a special place to live. Discover the lifestyle youve been dreaming of; call today to schedule your private tour and make this home yours! *AT&T fiber optics network available here!
All
Similar
Features
Appliances
- Built-In Oven
- Cooktop
- Dishwasher
- Microwave
- Refrigerator
Home Owners Association Fee
- 180.00
Association Name
- Southwest Property Management Of Central Florida
Association Phone
- 407-656-1081
Carport Spaces
- 0.00
Close Date
- 0000-00-00
Cooling
- Central Air
Country
- US
Covered Spaces
- 0.00
Exterior Features
- French Doors
- Lighting
- Sidewalk
Flooring
- Laminate
- Tile
Garage Spaces
- 3.00
Heating
- Central
- Electric
High School
- West Orange High
Insurance Expense
- 0.00
Interior Features
- Ceiling Fans(s)
- Crown Molding
- Eat-in Kitchen
- Kitchen/Family Room Combo
- Primary Bedroom Main Floor
- Stone Counters
- Walk-In Closet(s)
- Window Treatments
Legal Description
- WINTERS LANDING PHASE 2 60/19 LOT 44
Levels
- One
Living Area
- 3290.00
Lot Features
- Paved
Middle School
- Lakeview Middle
Area Major
- 34787 - Winter Garden/Oakland
Net Operating Income
- 0.00
Occupant Type
- Owner
Open Parking Spaces
- 0.00
Other Expense
- 0.00
Parcel Number
- 21-22-27-9402-00-440
Pets Allowed
- Yes
Property Type
- Residential
Roof
- Shingle
School Elementary
- Tildenville Elem
Sewer
- Public Sewer
Tax Year
- 2024
Township
- 22
Utilities
- Cable Connected
- Electricity Connected
- Sewer Connected
- Water Connected
Virtual Tour Url
- https://player.vimeo.com/video/1049153015?autoplay=1
Water Source
- Public
Year Built
- 2006
Zoning Code
- R-1A
Listing Data ©2025 Greater Fort Lauderdale REALTORS®
Listings provided courtesy of The Hernando County Association of Realtors MLS.
Listing Data ©2025 REALTOR® Association of Citrus County
Listing Data ©2025 Royal Palm Coast Realtor® Association
The information provided by this website is for the personal, non-commercial use of consumers and may not be used for any purpose other than to identify prospective properties consumers may be interested in purchasing.Display of MLS data is usually deemed reliable but is NOT guaranteed accurate.
Datafeed Last updated on April 20, 2025 @ 12:00 am
©2006-2025 brokerIDXsites.com - https://brokerIDXsites.com
