Share this property:
Contact Tyler Fergerson
Schedule A Showing
Request more information
- Home
- Property Search
- Search results
- 3652 Oak Grove Drive, SARASOTA, FL 34243
Property Photos
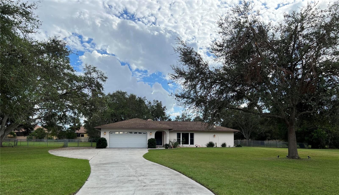

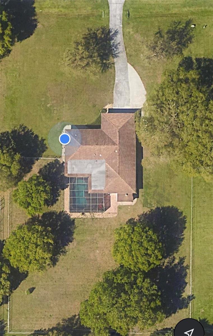
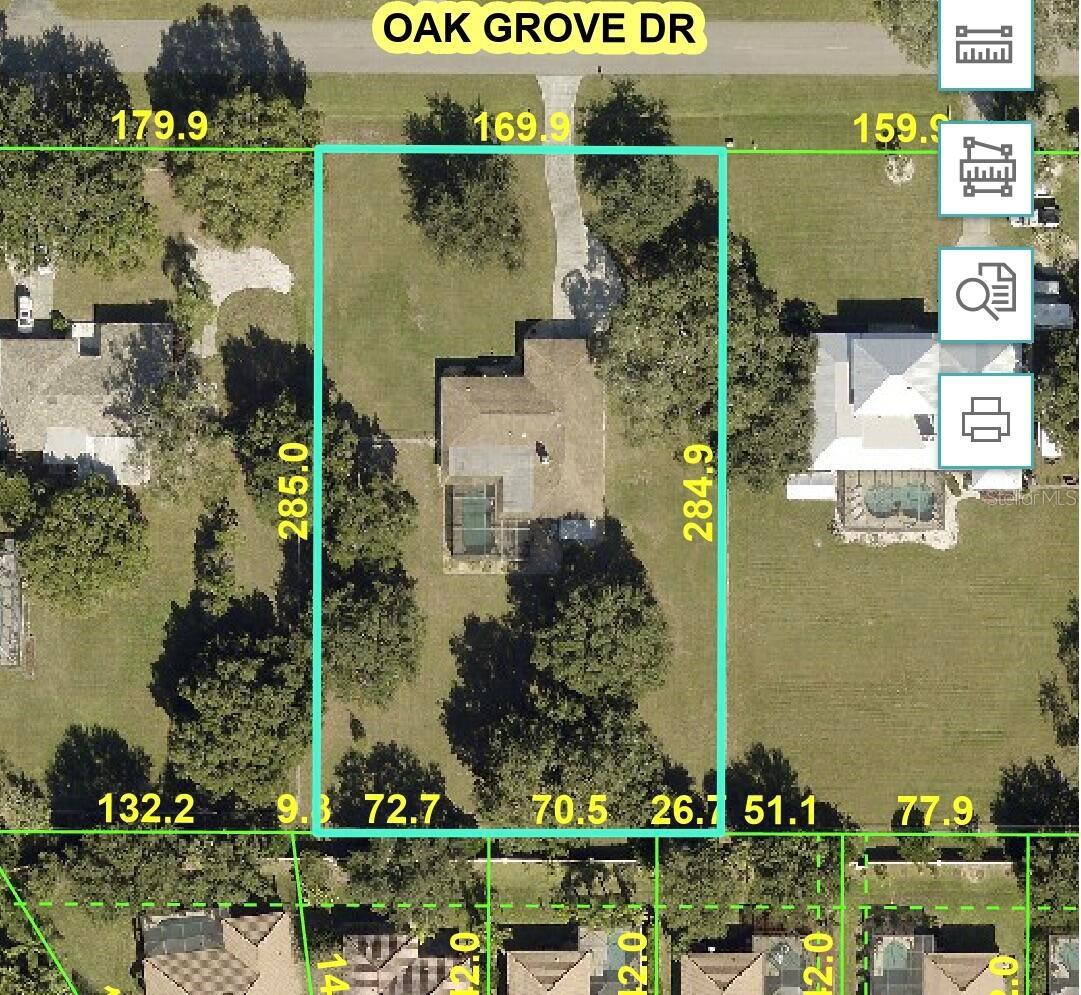
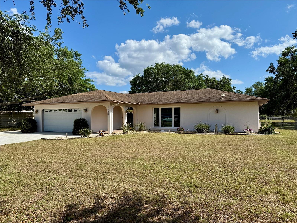
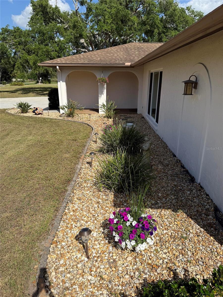
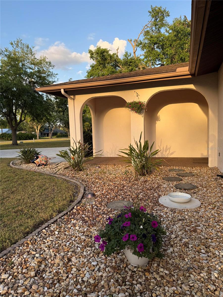
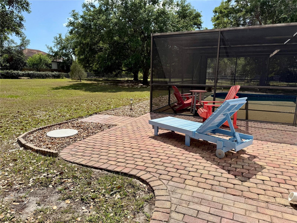

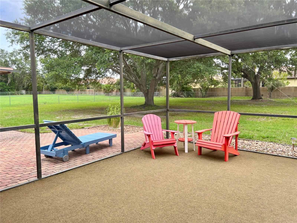
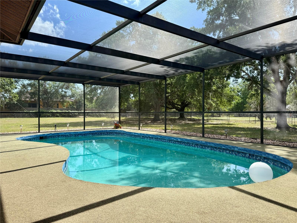
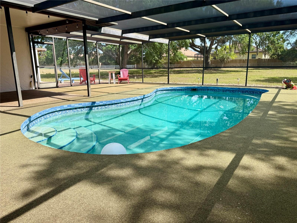
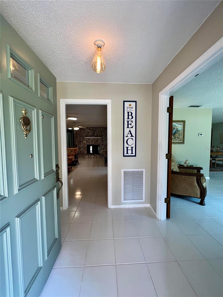
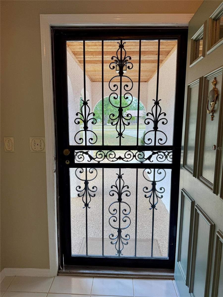
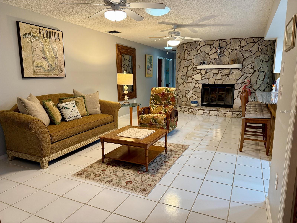
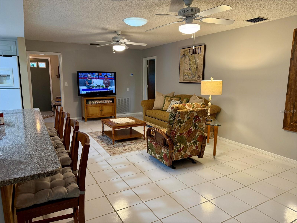
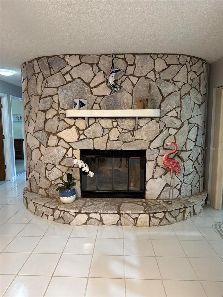
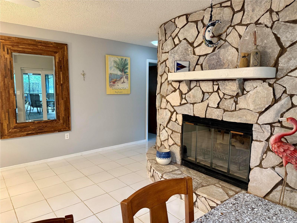
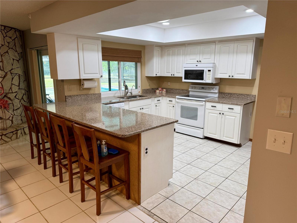
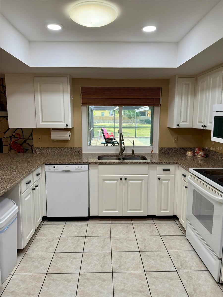
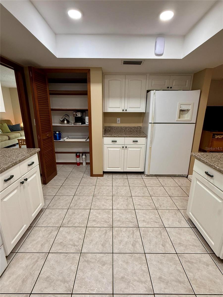
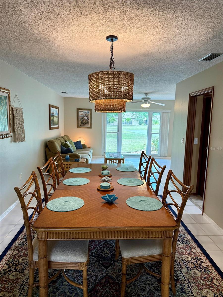
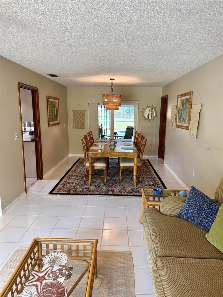
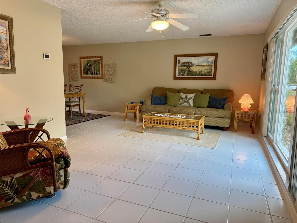
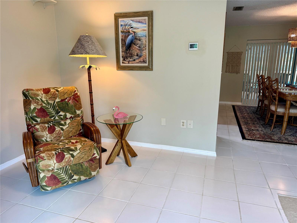
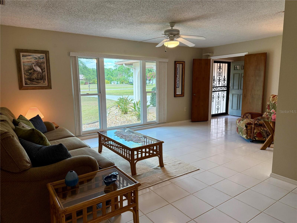
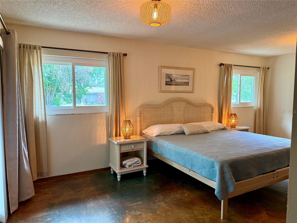


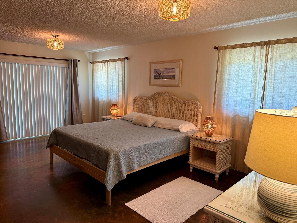
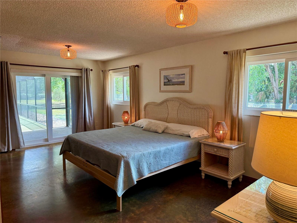
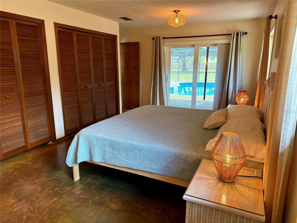
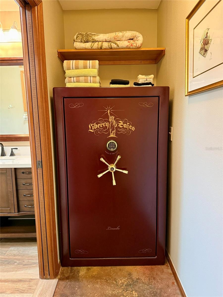
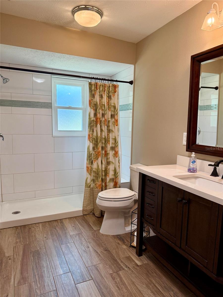
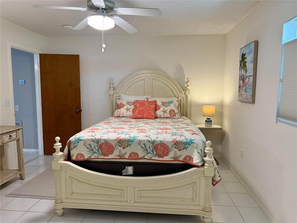
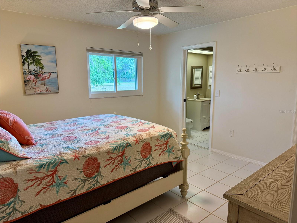
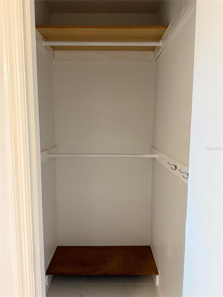
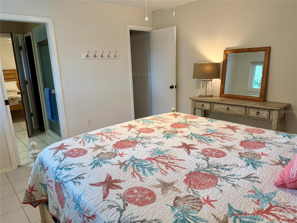
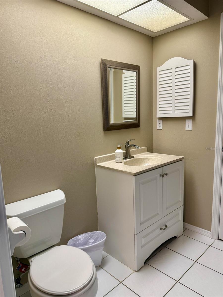
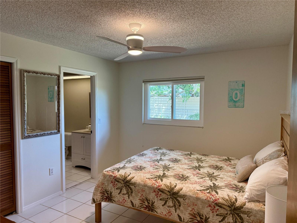
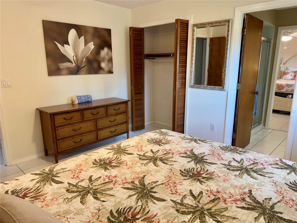
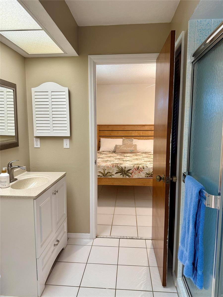
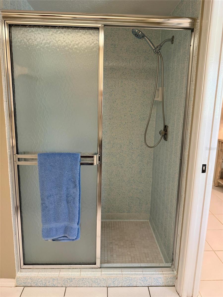
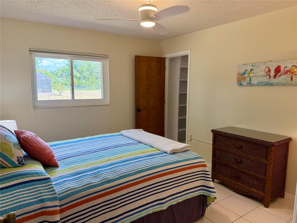
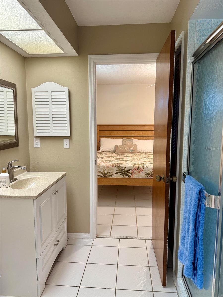
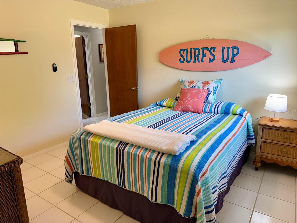
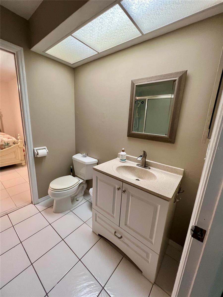
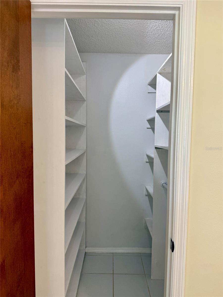
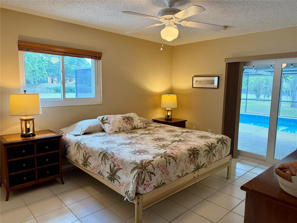
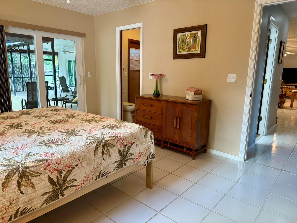
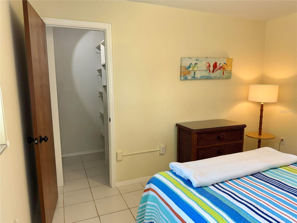
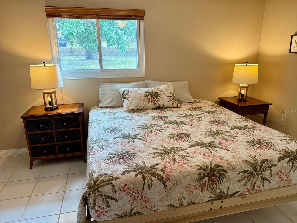
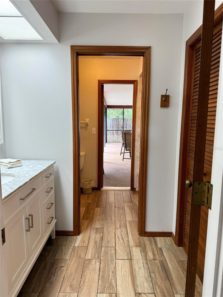
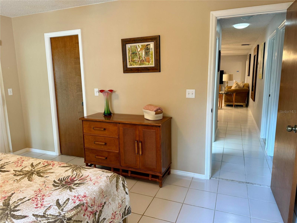
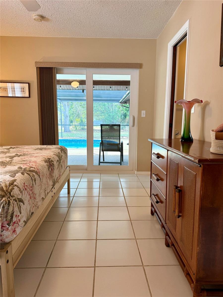
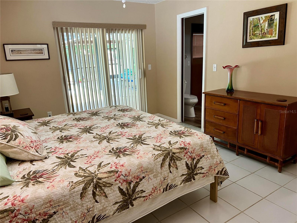
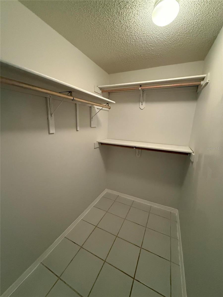

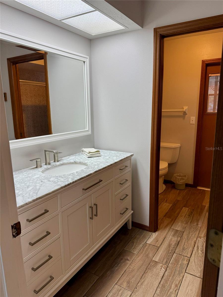
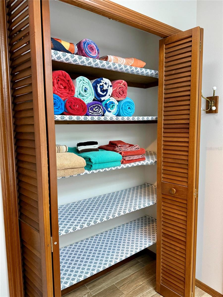
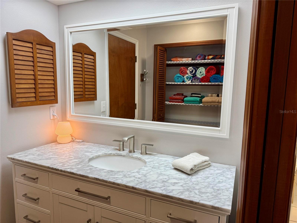
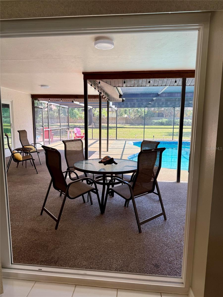
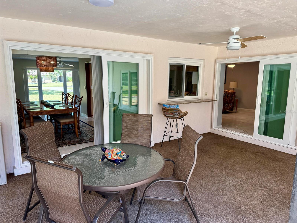
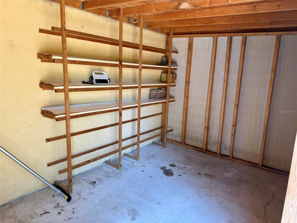
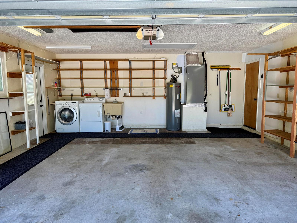
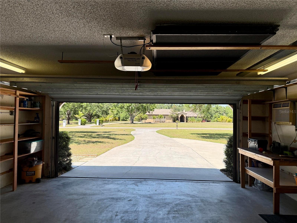
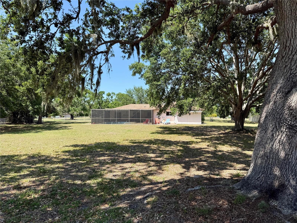
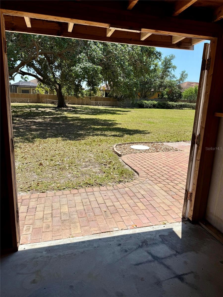
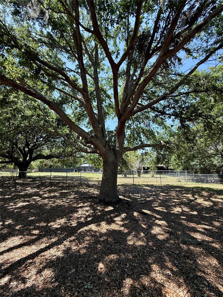
- MLS#: O6298581 ( Residential )
- Street Address: 3652 Oak Grove Drive
- Viewed: 6
- Price: $835,000
- Price sqft: $229
- Waterfront: No
- Year Built: 1981
- Bldg sqft: 3645
- Bedrooms: 5
- Total Baths: 3
- Full Baths: 3
- Garage / Parking Spaces: 2
- Days On Market: 10
- Additional Information
- Geolocation: 27.3984 / -82.5178
- County: MANATEE
- City: SARASOTA
- Zipcode: 34243
- Subdivision: Oak Grove Park
- Provided by: BEYCOME OF FLORIDA LLC
- Contact: Steven Koleno
- 804-656-5007

- DMCA Notice
-
DescriptionSituated on over one acre of land, this homestead with a fenced yard at 3652 Oak Grove Drive boasts a spacious layout with five bedrooms, three bathrooms, a fireplace, and a pool. The home has 3645 sqft of living space, with 2354 sqft under air making it a fantastic place for entertaining. There is ample room under roof and in open air around the pool for parties. Four sets of sliding glass doors open to the pool area, with two sets of double sliders retracting fully along the wall. There is an adjacent full bathroom, and a pass thru window to the kitchen. New ceiling fans and lights were installed in the lanai in 2024. The property has no HOA fees and is zoned for horses as well as the addition of a 750 sqft Accessory Dwelling Unit. The home boasts an oversized septic system (replaced in 2022) resulting in an average county utility/water bill. The home is constructed with concrete blocks and the windows and doors were replaced in 2021 with double paned hurricane impact resistant glass fortifying the structure and insulation. With its location in Flood Zone X, this is a great place for families to shelter during a storm. There are tile floors throughout the house with one bedroom having stained and polished concrete, bathrooms have been updated, and the kitchen has updated lighting and quartz countertops. Several tubular skylights keep the home bright with natural light without adding heat. There is a large fireproof safe bolted to the floor in the main bedroom suite to store valuables. This custom built home has a split floor plan, where the main bedroom, dining room and living room may be closed off from the kitchen, family room and four other bedrooms. Three bedrooms have walk in closets. An oversized double garage has built in shelving and pulldown stairs to a storage area with plywood flooring. A patio area provides space for grilling and sunbathing and an adjacent 8X14 shed provides more storage. There is plenty of room on the property for RVs, boats, UTVs.
All
Similar
Features
Appliances
- Dishwasher
- Disposal
- Dryer
- Electric Water Heater
- Exhaust Fan
- Freezer
- Ice Maker
- Kitchen Reverse Osmosis System
- Microwave
- Range
- Refrigerator
- Washer
Home Owners Association Fee
- 0.00
Carport Spaces
- 0.00
Close Date
- 0000-00-00
Cooling
- Central Air
- Zoned
Country
- US
Covered Spaces
- 0.00
Exterior Features
- Lighting
- Private Mailbox
- Rain Gutters
- Sliding Doors
- Storage
Flooring
- Concrete
- Tile
Furnished
- Negotiable
Garage Spaces
- 2.00
Heating
- Central
- Electric
- Heat Pump
Insurance Expense
- 0.00
Interior Features
- Ceiling Fans(s)
- Eat-in Kitchen
- Kitchen/Family Room Combo
- Living Room/Dining Room Combo
- Skylight(s)
- Solid Surface Counters
- Split Bedroom
- Stone Counters
- Thermostat
- Walk-In Closet(s)
- Window Treatments
Legal Description
- LOT 6 OAK GROVE PARK SUB PI#20286.0035/7
Levels
- One
Living Area
- 2354.00
Area Major
- 34243 - Sarasota
Net Operating Income
- 0.00
Occupant Type
- Vacant
Open Parking Spaces
- 0.00
Other Expense
- 0.00
Parcel Number
- 2028600357
Pets Allowed
- Yes
Pool Features
- Deck
- Gunite
- In Ground
- Screen Enclosure
Property Type
- Residential
Roof
- Shingle
Sewer
- Septic Tank
Tax Year
- 2024
Township
- 35
Utilities
- Cable Connected
- Electricity Connected
- Fiber Optics
- Phone Available
- Public
- Underground Utilities
- Water Connected
Water Source
- Public
Year Built
- 1981
Zoning Code
- RSF1
Listing Data ©2025 Greater Fort Lauderdale REALTORS®
Listings provided courtesy of The Hernando County Association of Realtors MLS.
Listing Data ©2025 REALTOR® Association of Citrus County
Listing Data ©2025 Royal Palm Coast Realtor® Association
The information provided by this website is for the personal, non-commercial use of consumers and may not be used for any purpose other than to identify prospective properties consumers may be interested in purchasing.Display of MLS data is usually deemed reliable but is NOT guaranteed accurate.
Datafeed Last updated on April 20, 2025 @ 12:00 am
©2006-2025 brokerIDXsites.com - https://brokerIDXsites.com
