Share this property:
Contact Tyler Fergerson
Schedule A Showing
Request more information
- Home
- Property Search
- Search results
- 6152 Meriwether, WINTER GARDEN, FL 34787
Property Photos
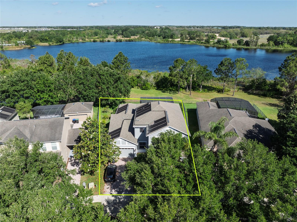

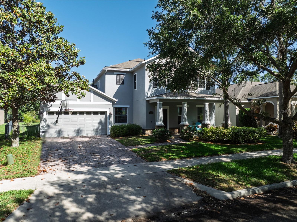

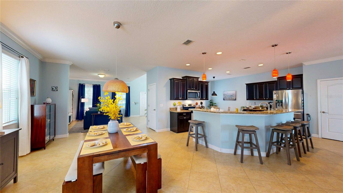
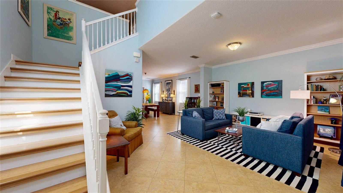
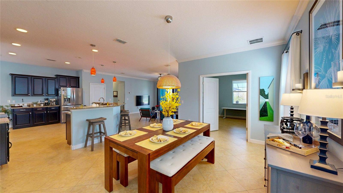

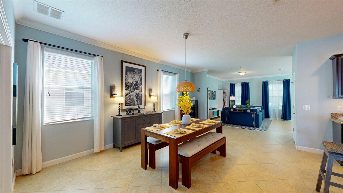
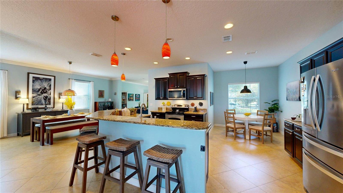
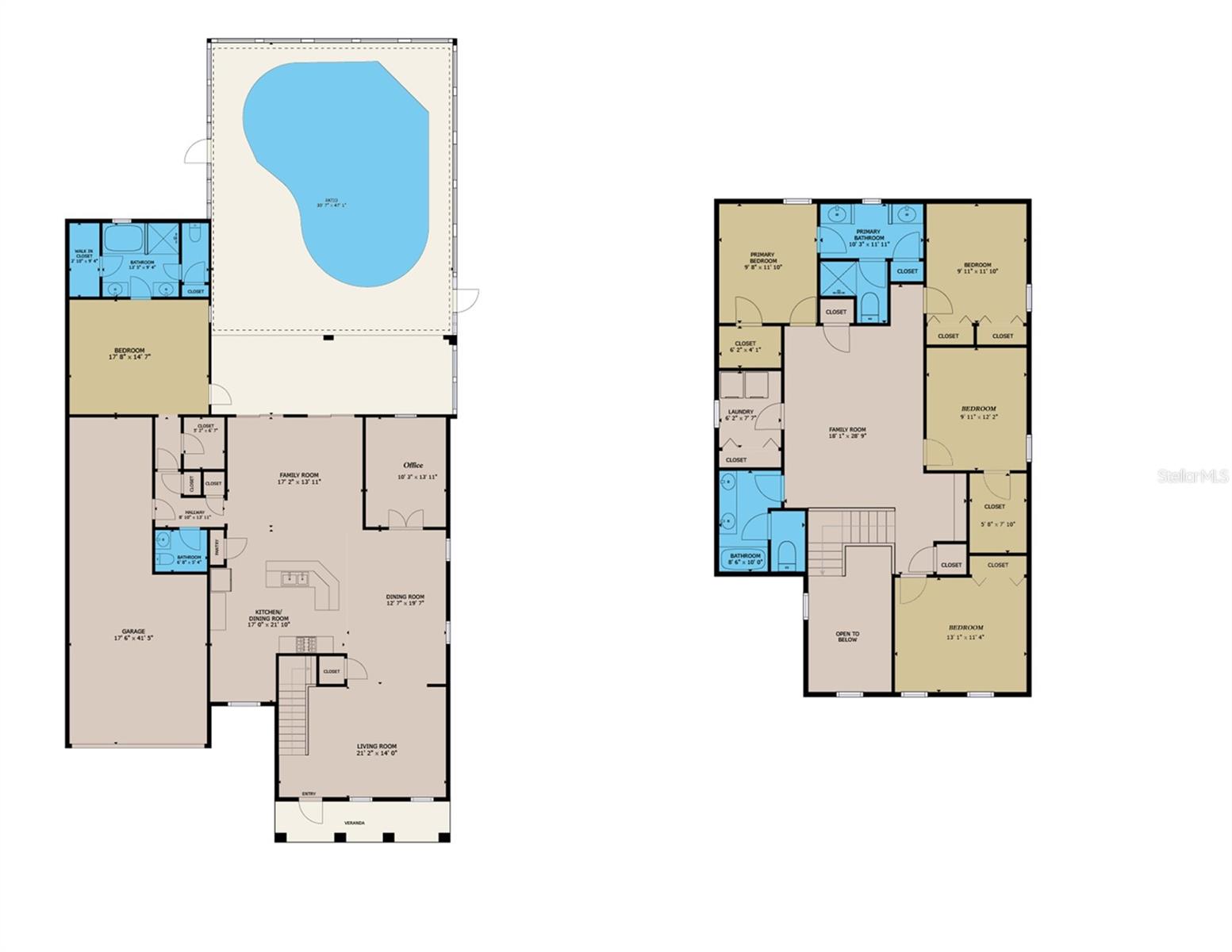
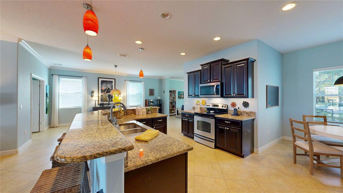
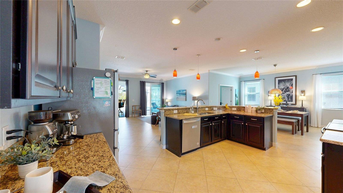
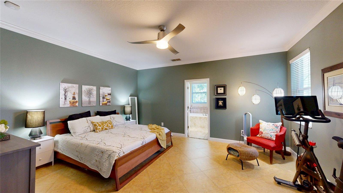
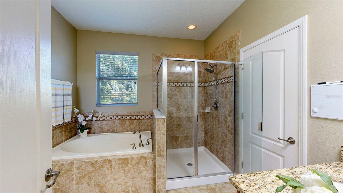

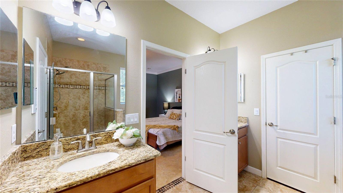
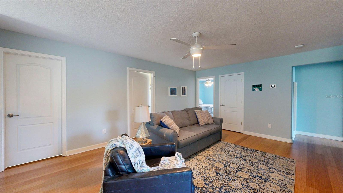
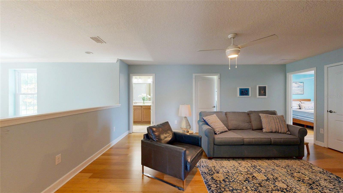
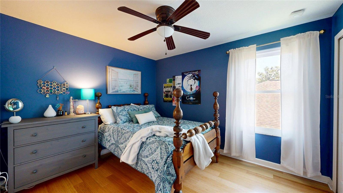
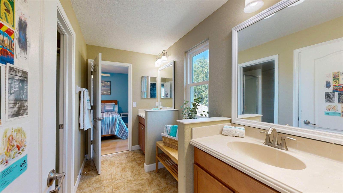
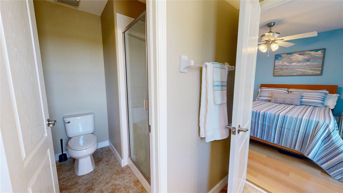
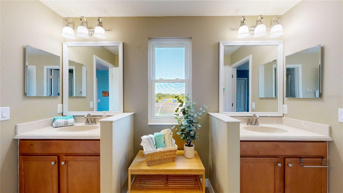
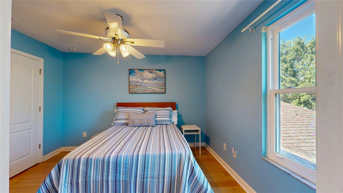

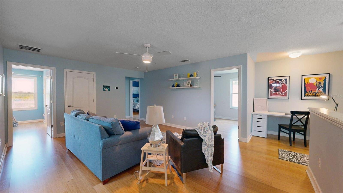
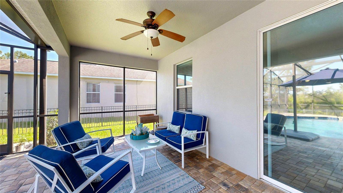
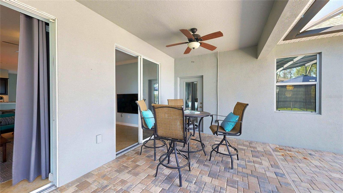
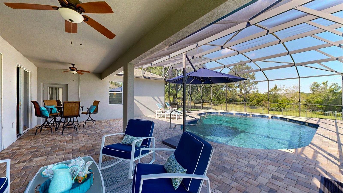
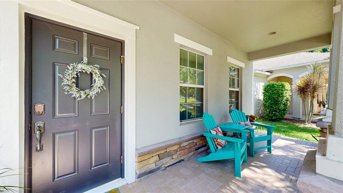
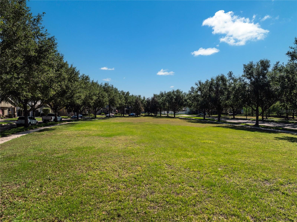
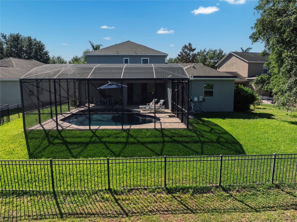
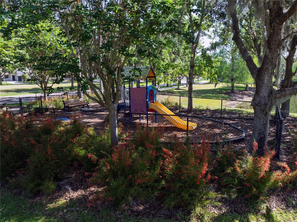
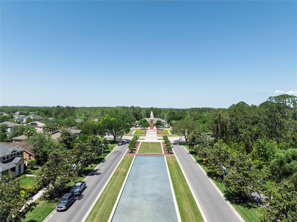
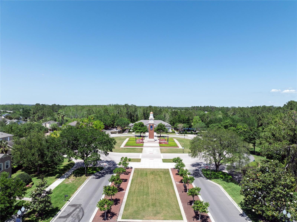
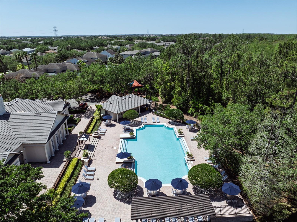
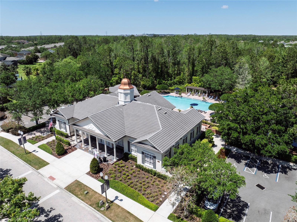
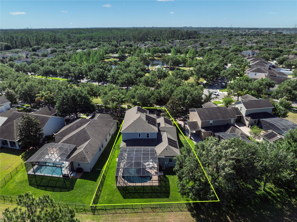
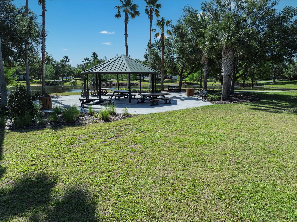
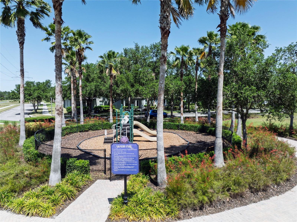
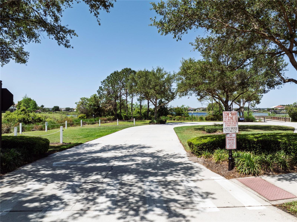
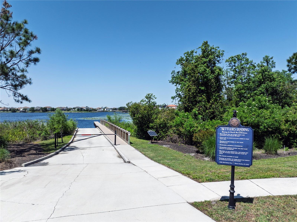
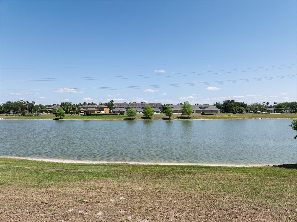
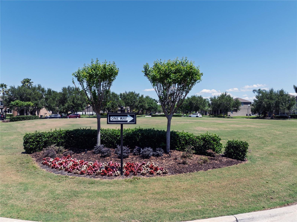
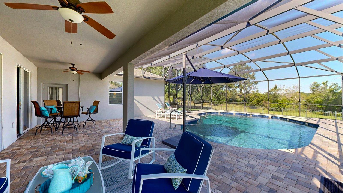
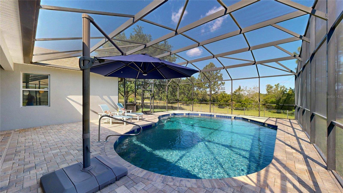
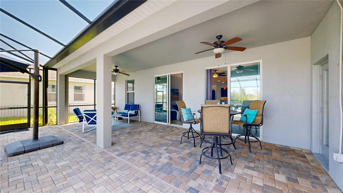
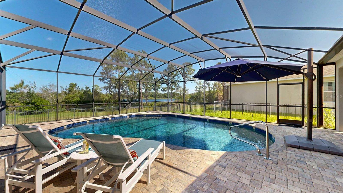
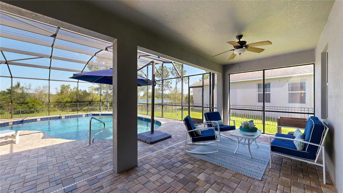
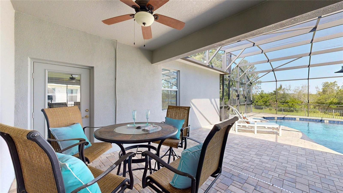
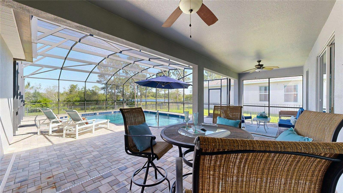
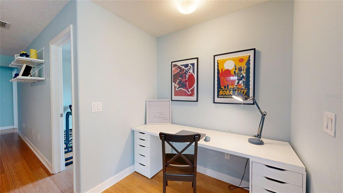
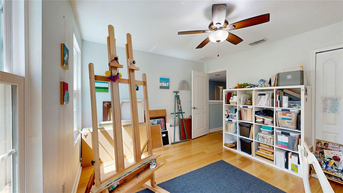
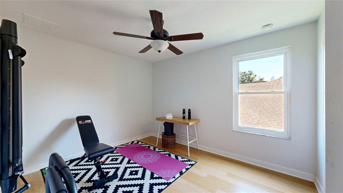
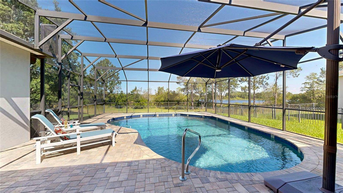
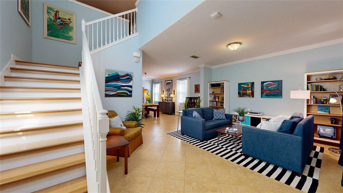
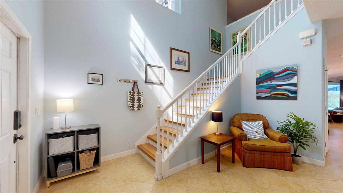
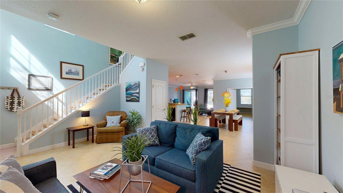

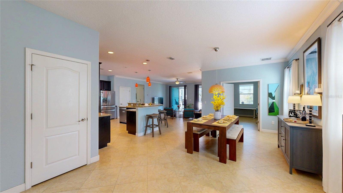
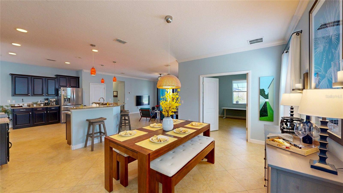
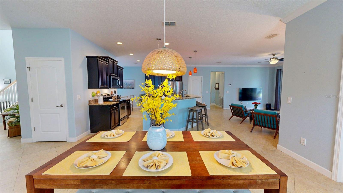
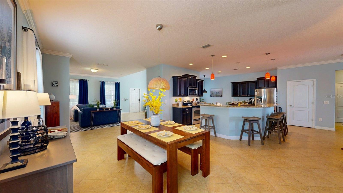
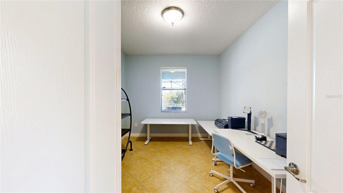
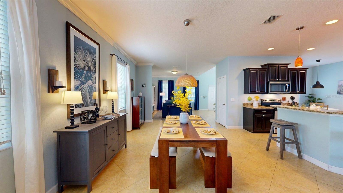
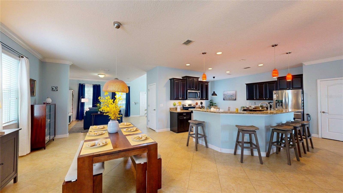
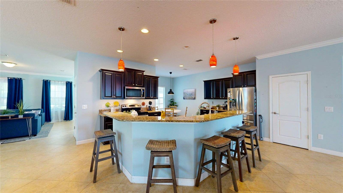
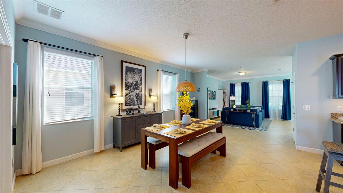
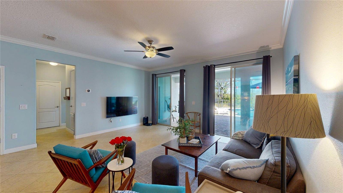
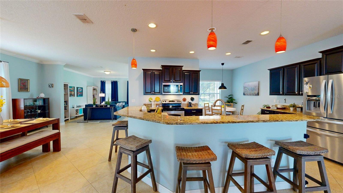
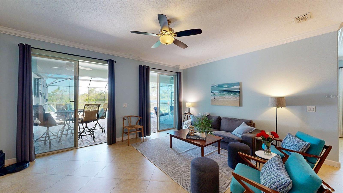
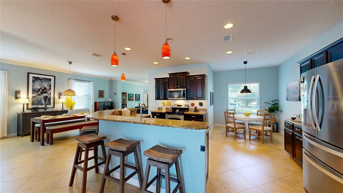
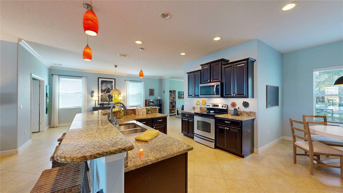
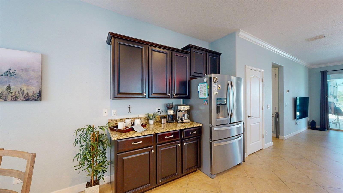
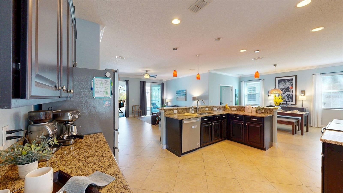
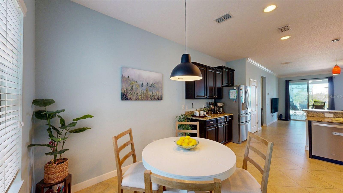
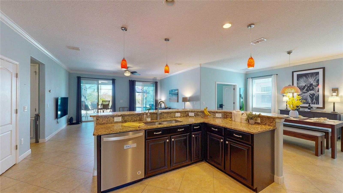
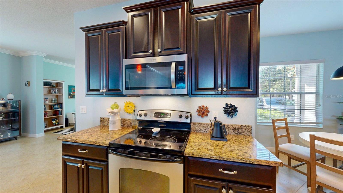
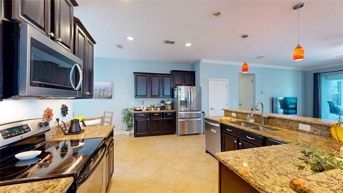
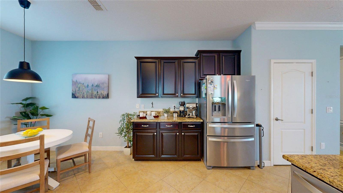
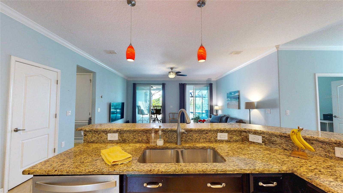
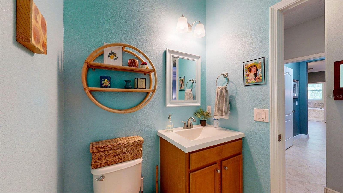
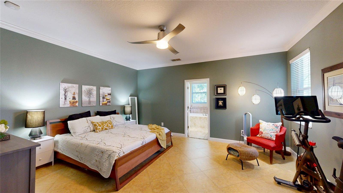

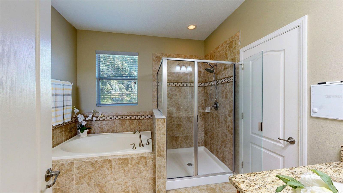
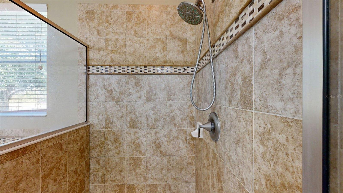
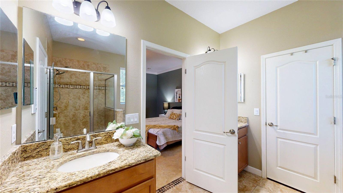
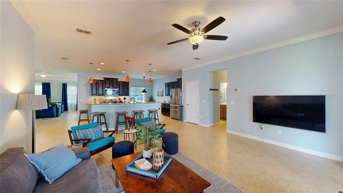
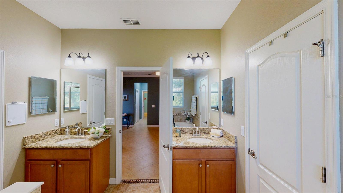
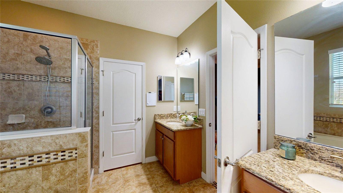
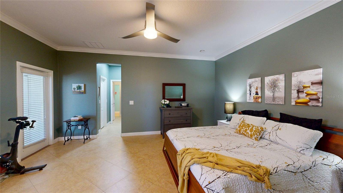
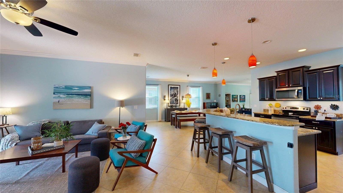
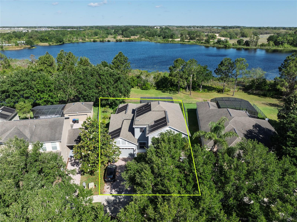
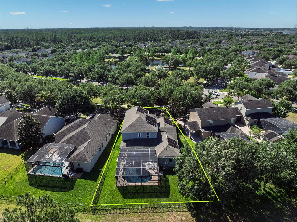
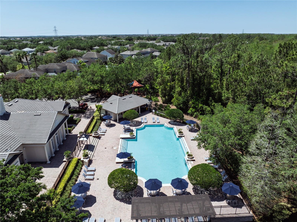
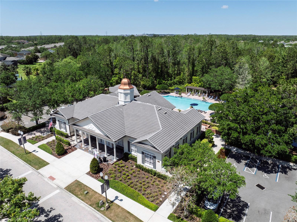
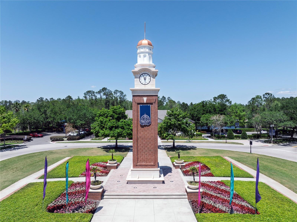
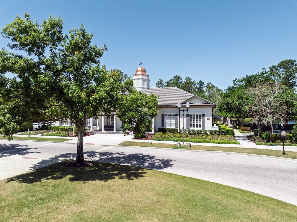
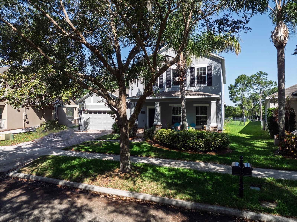
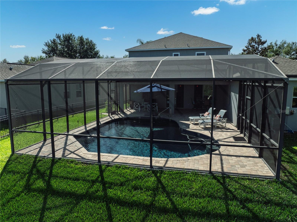
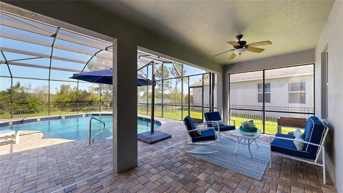
- MLS#: O6298223 ( Residential )
- Street Address: 6152 Meriwether
- Viewed: 22
- Price: $900,000
- Price sqft: $200
- Waterfront: No
- Year Built: 2011
- Bldg sqft: 4496
- Bedrooms: 5
- Total Baths: 4
- Full Baths: 3
- 1/2 Baths: 1
- Garage / Parking Spaces: 3
- Days On Market: 9
- Additional Information
- Geolocation: 28.4759 / -81.6145
- County: ORANGE
- City: WINTER GARDEN
- Zipcode: 34787
- Elementary School: Independence Elementary
- Middle School: Bridgewater Middle
- High School: Horizon High School
- Provided by: THE ROSENBLOOM TEAM
- Contact: Cindy Rosenbloom
- 407-376-4454

- DMCA Notice
-
DescriptionOne or more photo(s) has been virtually staged. Stunning 5 Bedroom Pool Home with Water & Conservation Views in Independence! Welcome to your dream home in the sought after community of Independence in Winter Garden! This expansive 5 bedroom, 3.5 bath pool home sits on a rare conservation/waterfront lot with park views & no rear neighborsoffering peace, privacy &s pace to spread out.With nearly 3,400 sq ft of living space, this home was designed for both comfortable family living & effortless entertaining. The open concept layout features soaring two story ceilings, no carpeting anywhere, an abundance of natural light throughout. Enjoy ceramic tile flooring throughout the entire downstairs&bamboo wood floors on the stairs&second level. The main floor boasts elegant crown molding throughout the living, dining&master suite. The spacious kitchen is a chefs dream with espresso cabinetry, granite countertops, stainless steel appliances, a large center island,&pendant lightingall overlooking the oversized family room&breakfast nook.Double sets of 8 foot sliding glass doors lead to the show stopping paver patio&oversized sports style screened in pool, complete with solar heating&serene views of Lake Hartley. The first floor primary suite is a private retreat with his & hers walk in closets, dual vanities, a step in shower, a large soaking tub&private water closet with a linen cabinet. The main floor also includes a powder room/pool bath&double door office ideal for remote work or a quiet reading room. Upstairs, you'll find 4 generously sized bedrooms, including Jack and Jill bathroom, separate full bath, laundry room&spacious bonus room. Other highlights include: 3 car tandem garage with overhead storage racks, Under stairs storage + two pantries, Fully fenced backyard, Walk to Independence Elementary & Bridgewater Middle, Independence, also known as Signature Lakes, is a master planned community in Winter Garden, offering residents a variety of amenities. Two clubhouses equipped with fitness centers, including workout rooms&billiards rooms. Multiple resort style swimming pools with spacious sun decks&spa facilities. Basketball&tennis courts, Extensive pedestrian&bicycle trails, green parks&conservation areas. Playgrounds throughout the community. 2 Dog Parks. Private boat ramps providing access to Lake Hancock&Lake Speer. Community Events: Organized by a full time activity director, including festivals&fireworks displays. Additional Features: A 50 foot clock tower with a 512 foot reflection pond at the entrance&a bald eagle preserve. Living near Hamlin, Winter Garden FL comes with a ton of benefitsespecially for folks who love a mix of modern living&natural charm. Heres a breakdown of what makes it such a desirable area: Minutes to Hamlin Town Center packed with retail, dining, grocery, fitness&entertainment optionsyou rarely need to leave the neighborhood.Cinpolis Luxury Cinemas, boutique fitness studios (like CycleBar & Hotworx),&great restaurants (Fords Garage, Bosphorous, The Great Greek) all make daily life feel elevated. Tons of walking&biking trails, parks&waterfront areas for kayaking or sunset views. New Horizon West Regional Park (under development) will bring even more outdoor recreation. Just minutes to Disney&other major attractions without being in the tourist zone. Fast access to SR 429 makes commuting to downtown Orlando or Orlando International Airport simple. This home offers the perfect combination of luxury, space&location. Make your appointment today!
All
Similar
Features
Appliances
- Microwave
- Range
- Built-In Oven
- Refrigerator
- Washer
- Dishwasher
- Disposal
- Dryer
- Electric Water Heater
Home Owners Association Fee
- 184.20
Home Owners Association Fee Includes
- Cable TV
- Common Area Taxes
- Pool
- Insurance
- Internet
- Management
Association Name
- Independence HOA
Carport Spaces
- 0.00
Close Date
- 0000-00-00
Cooling
- Central Air
Country
- US
Covered Spaces
- 0.00
Exterior Features
- Irrigation System
- Sidewalk
- Sliding Doors
Fencing
- Fenced
Flooring
- Bamboo
- Ceramic Tile
Garage Spaces
- 3.00
Heating
- Central
- Electric
High School
- Horizon High School
Insurance Expense
- 0.00
Interior Features
- High Ceilings
- Kitchen/Family Room Combo
- L Dining
- Living Room/Dining Room Combo
- Open Floorplan
- Primary Bedroom Main Floor
- Solid Surface Counters
- Solid Wood Cabinets
- Split Bedroom
- Stone Counters
- Thermostat
- Walk-In Closet(s)
- Window Treatments
- Ceiling Fans(s)
Legal Description
- Signature Lakes Phase 2- 69/93 Lot 1365
Levels
- Two
Living Area
- 3367.00
Lot Features
- Conservation Area
- Cul-De-Sac
- Greenbelt
- Level
- Oversized Lot
- Sidewalk
- Street Dead-End
- Paved
Middle School
- Bridgewater Middle
Area Major
- 34787 - Winter Garden/Oakland
Net Operating Income
- 0.00
Occupant Type
- Owner
Open Parking Spaces
- 0.00
Other Expense
- 0.00
Parcel Number
- 21 23 27 8132 13 650
Pets Allowed
- Breed Restrictions
Pool Features
- Deck
- Gunite
- In Ground
- Screen Enclosure
Possession
- Close Of Escrow
Property Type
- Residential
Roof
- Shingle
School Elementary
- Independence Elementary
Sewer
- Private Sewer
Tax Year
- 2024
Township
- 23
Utilities
- BB/HS Internet Available
- Sewer Connected
- Cable Available
- Street Lights
- Underground Utilities
- Water Connected
- Cable Connected
- Electricity Connected
- Fire Hydrant
Views
- 22
Virtual Tour Url
- https://my.matterport.com/show/?m=Y8maSoVRKbo&mls=1
Water Source
- Public
Year Built
- 2011
Zoning Code
- P-D
Listing Data ©2025 Greater Fort Lauderdale REALTORS®
Listings provided courtesy of The Hernando County Association of Realtors MLS.
Listing Data ©2025 REALTOR® Association of Citrus County
Listing Data ©2025 Royal Palm Coast Realtor® Association
The information provided by this website is for the personal, non-commercial use of consumers and may not be used for any purpose other than to identify prospective properties consumers may be interested in purchasing.Display of MLS data is usually deemed reliable but is NOT guaranteed accurate.
Datafeed Last updated on April 20, 2025 @ 12:00 am
©2006-2025 brokerIDXsites.com - https://brokerIDXsites.com
