Share this property:
Contact Tyler Fergerson
Schedule A Showing
Request more information
- Home
- Property Search
- Search results
- 172 Diamond Ridge Boulevard, AUBURNDALE, FL 33823
Property Photos
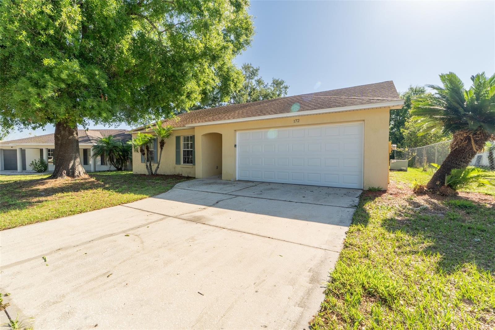

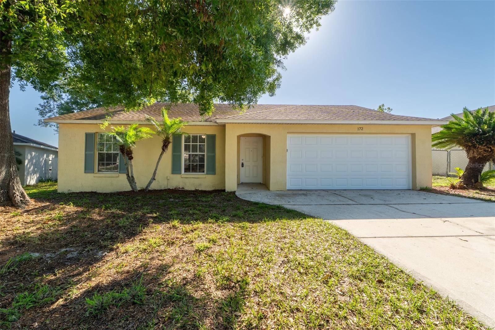
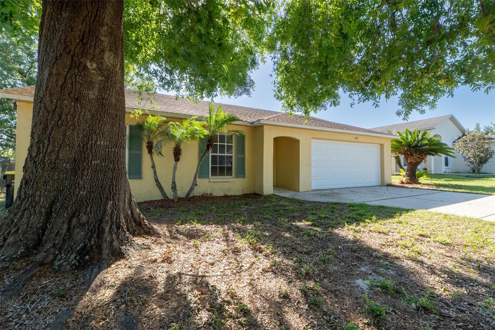
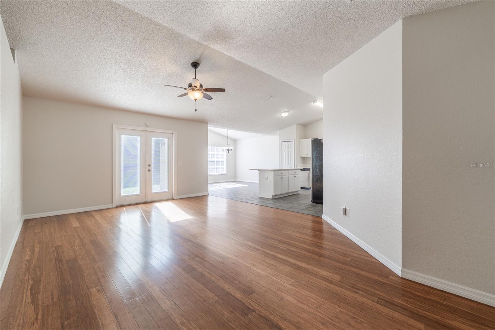

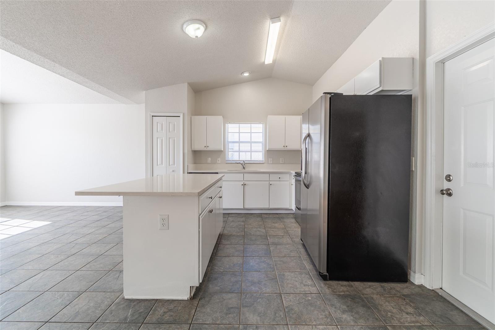
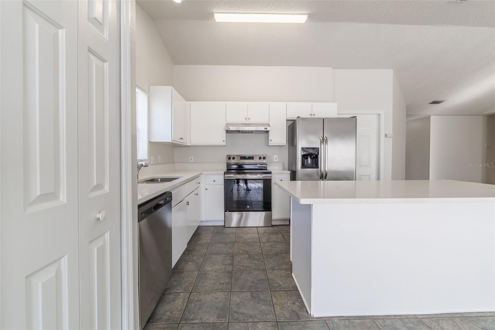
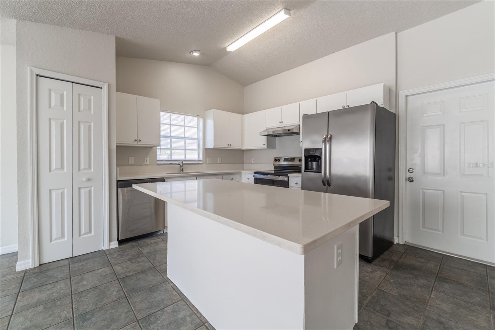
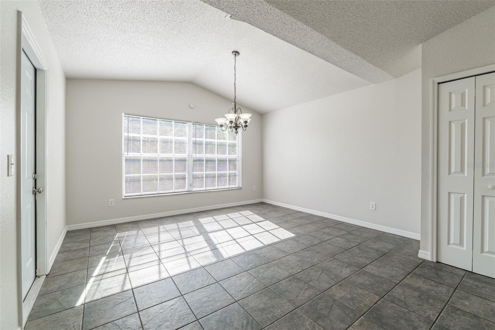
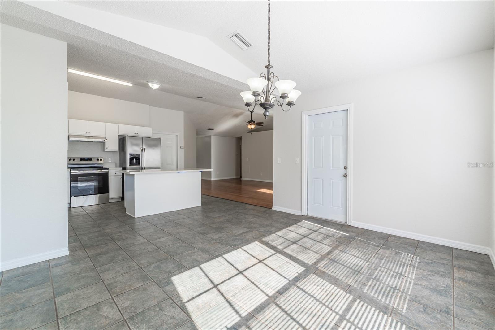
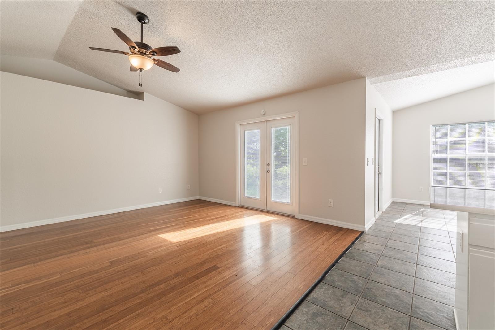
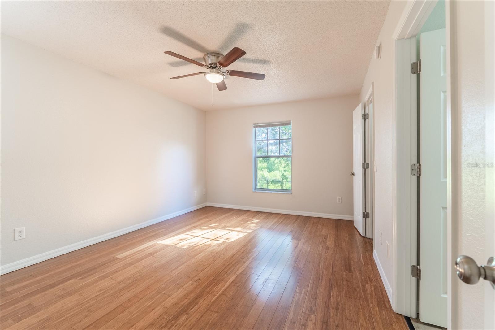
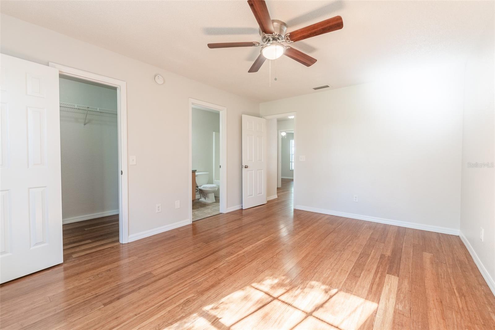
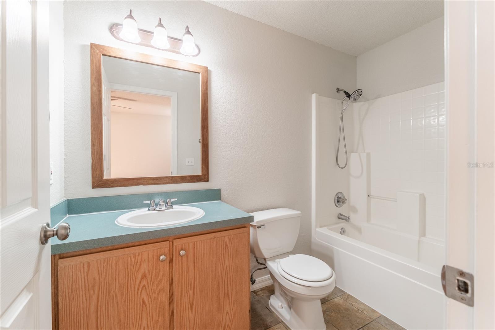
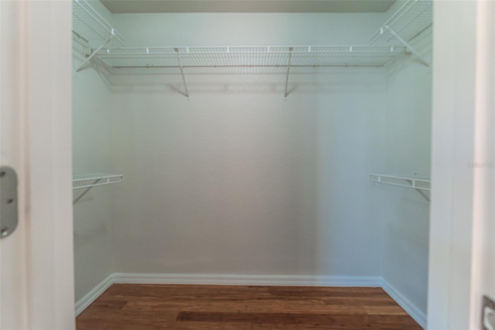
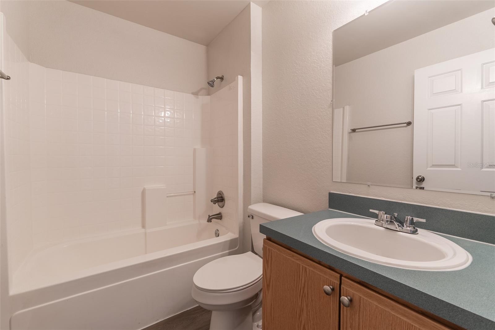
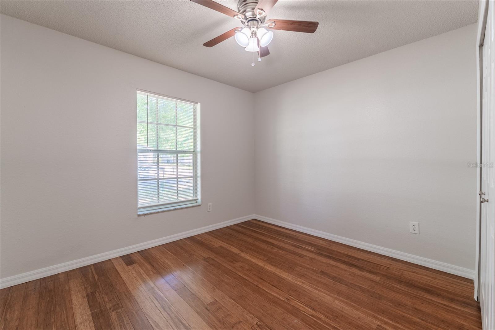
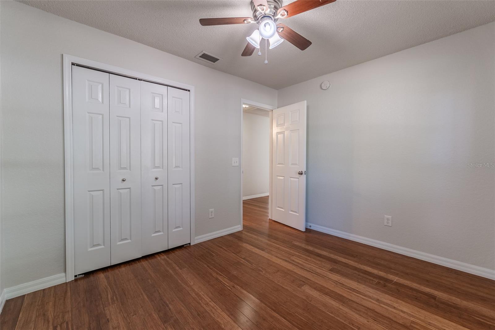
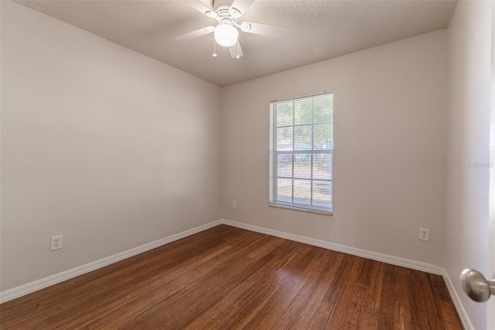
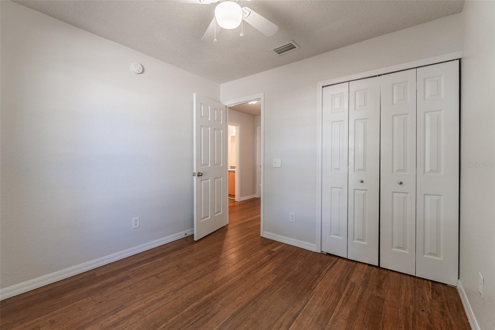
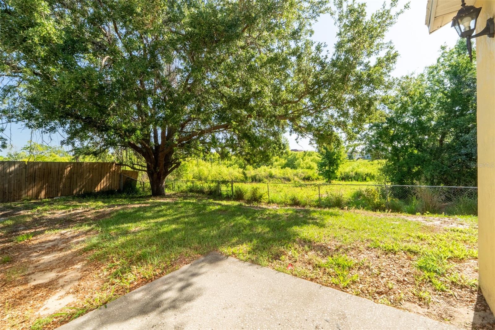
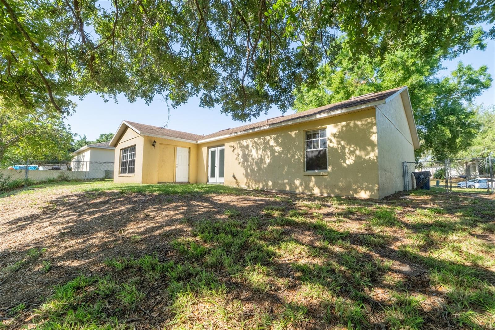
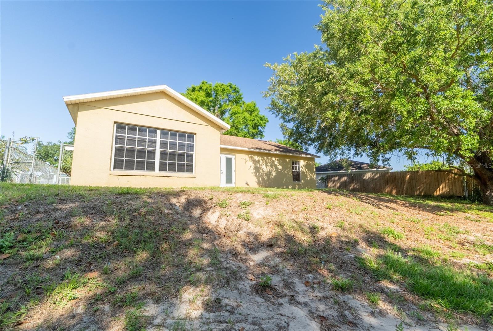
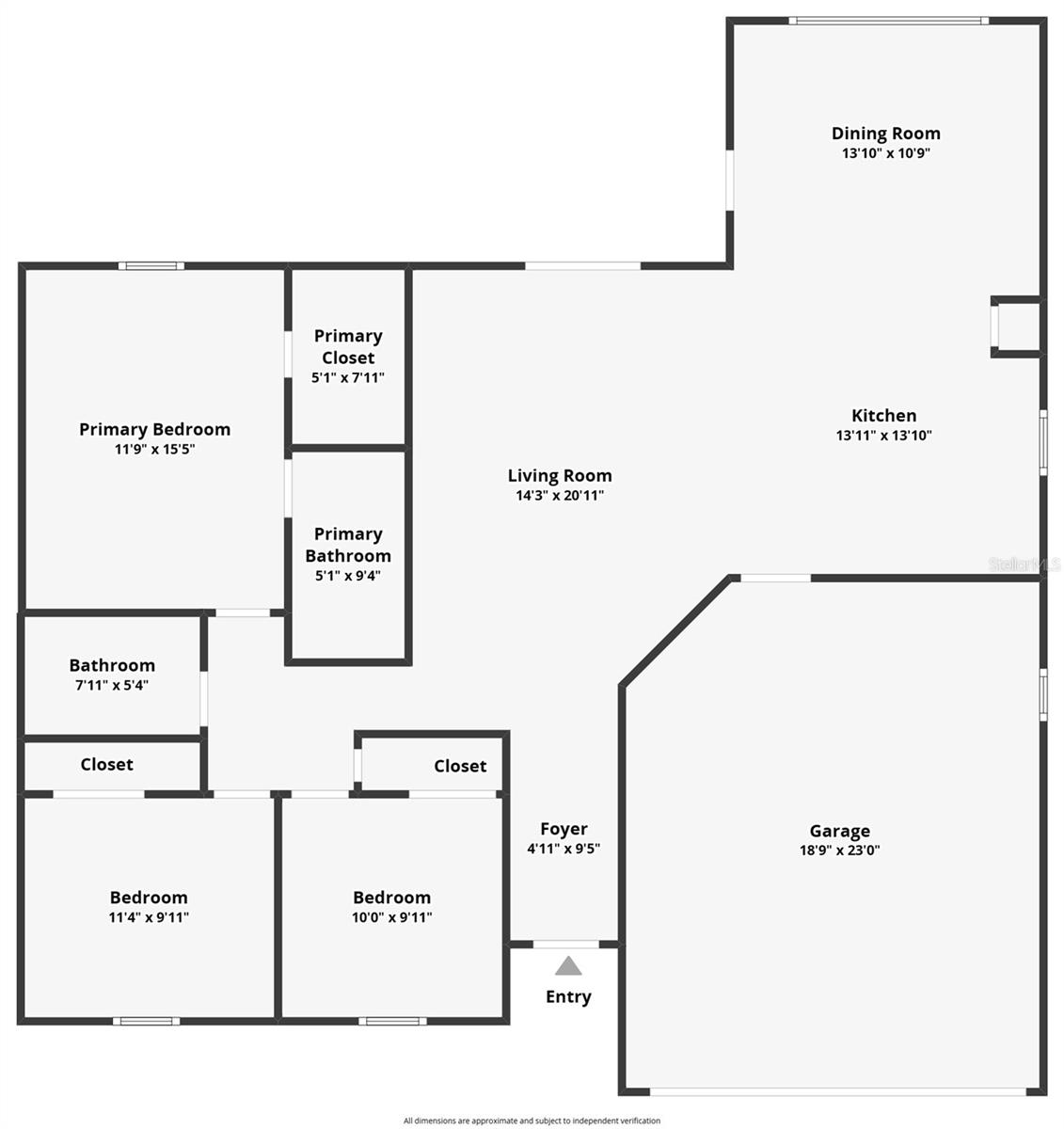
- MLS#: O6298158 ( Residential )
- Street Address: 172 Diamond Ridge Boulevard
- Viewed: 2
- Price: $279,900
- Price sqft: $150
- Waterfront: No
- Year Built: 1999
- Bldg sqft: 1861
- Bedrooms: 3
- Total Baths: 2
- Full Baths: 2
- Garage / Parking Spaces: 2
- Days On Market: 9
- Additional Information
- Geolocation: 28.1012 / -81.7751
- County: POLK
- City: AUBURNDALE
- Zipcode: 33823
- Subdivision: Diamond Ridge 02
- Elementary School: Walter Caldwell Elem
- Middle School: Stambaugh Middle
- High School: Auburndale High School
- Provided by: EXP REALTY LLC
- Contact: Ben Laube
- 888-883-8509

- DMCA Notice
-
DescriptionSituated in the established Diamond Ridge community of Auburndale, this well designed single story home delivers a seamless blend of comfort, style, and functionality. Step inside to an open concept layout that includes a spacious living area with vaulted ceilings and rich wood look flooring that adds warmth throughout the main living spaces. The heart of the home is the expansive kitchen, complete with stainless steel appliances, a center island perfect for meal prep or casual dining, and clean white cabinetry for abundant storage. The adjacent dining area offers convenient access to the backyard through French doors, creating a smooth indoor outdoor flow. The split bedroom floor plan provides privacy, with the primary suite tucked away from the two additional bedrooms. The primary suite features a walk in closet and a private en suite bathroom. Additional highlights include a two car garage, updated lighting fixtures, and a fenced backyard with mature trees offering shade and privacy. Located on a quiet street, this home offers quick access to I 4, making commutes to Orlando or Tampa a breeze. Shopping, dining, parks, and excellent schools are all within easy reach, and the low annual HOA fee of $185 adds to the appeal. Whether you're looking to settle down or expand your investment portfolio, this property is a smart and move in ready opportunity in one of Polk Countys most accessible areas. ***HVAC = 19yrs, WATER HEATER = 4yrs
All
Similar
Features
Appliances
- Dishwasher
- Range
- Range Hood
- Refrigerator
Home Owners Association Fee
- 185.00
Association Name
- Diamond Ridge Homeowners Assoc / Michael Scarlato
Association Phone
- 863-399-4185
Carport Spaces
- 0.00
Close Date
- 0000-00-00
Cooling
- Central Air
Country
- US
Covered Spaces
- 0.00
Exterior Features
- French Doors
Fencing
- Fenced
Flooring
- Tile
- Vinyl
Furnished
- Unfurnished
Garage Spaces
- 2.00
Heating
- Central
High School
- Auburndale High School
Insurance Expense
- 0.00
Interior Features
- Ceiling Fans(s)
- Eat-in Kitchen
- Kitchen/Family Room Combo
- Open Floorplan
- Window Treatments
Legal Description
- DIAMOND RIDGE II PB 108 PG 50 LOT 28
Levels
- One
Living Area
- 1381.00
Middle School
- Stambaugh Middle
Area Major
- 33823 - Auburndale
Net Operating Income
- 0.00
Occupant Type
- Vacant
Open Parking Spaces
- 0.00
Other Expense
- 0.00
Parcel Number
- 25-27-26-300812-000280
Pets Allowed
- Yes
Property Type
- Residential
Roof
- Shingle
School Elementary
- Walter Caldwell Elem
Sewer
- Public Sewer
Tax Year
- 2024
Township
- 27
Utilities
- Public
Virtual Tour Url
- https://www.zillow.com/view-imx/4ad2215c-2f23-4f36-9d2c-2db7b773aeb2?setAttribution=mls&wl=true&initialViewType=pano&utm_source=dashboard
Water Source
- Public
Year Built
- 1999
Listing Data ©2025 Greater Fort Lauderdale REALTORS®
Listings provided courtesy of The Hernando County Association of Realtors MLS.
Listing Data ©2025 REALTOR® Association of Citrus County
Listing Data ©2025 Royal Palm Coast Realtor® Association
The information provided by this website is for the personal, non-commercial use of consumers and may not be used for any purpose other than to identify prospective properties consumers may be interested in purchasing.Display of MLS data is usually deemed reliable but is NOT guaranteed accurate.
Datafeed Last updated on April 21, 2025 @ 12:00 am
©2006-2025 brokerIDXsites.com - https://brokerIDXsites.com
