Share this property:
Contact Tyler Fergerson
Schedule A Showing
Request more information
- Home
- Property Search
- Search results
- 4713 Myrtle View Drive S, MULBERRY, FL 33860
Property Photos
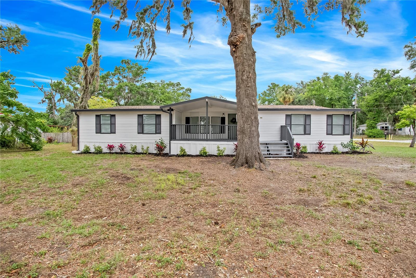

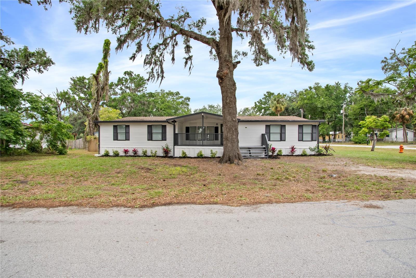
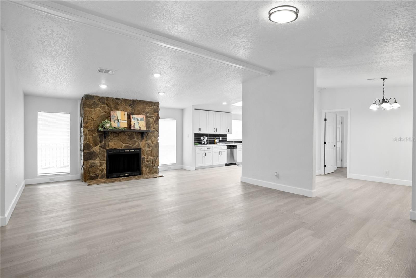
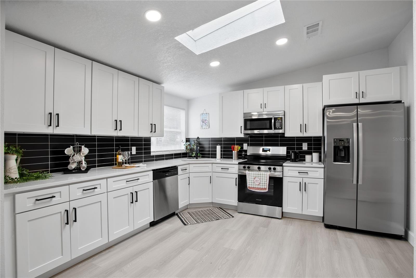
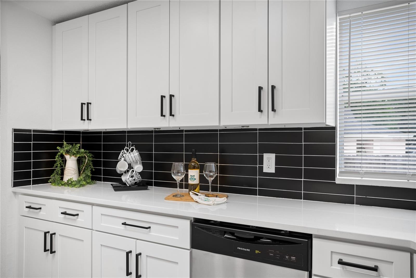
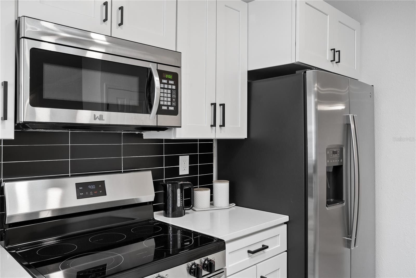
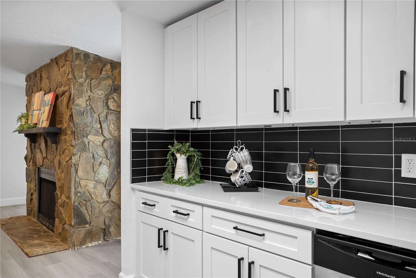
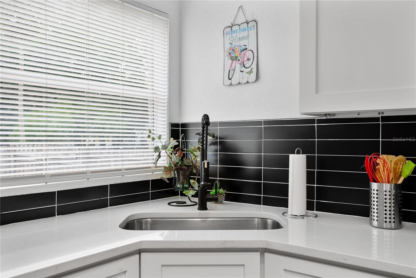
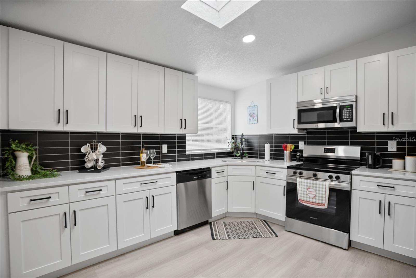
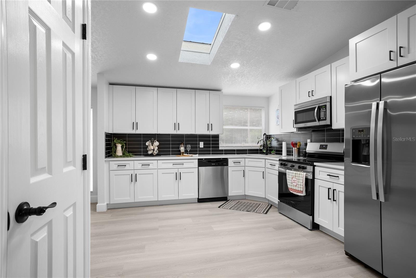
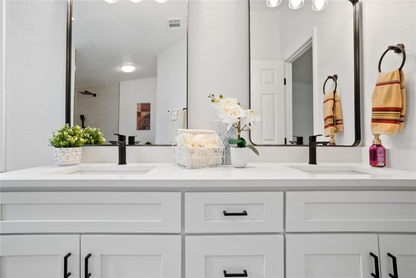
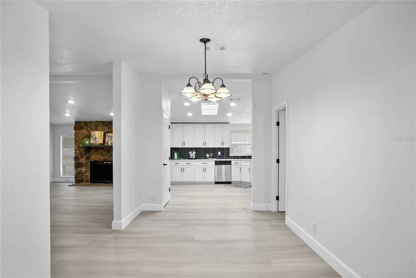
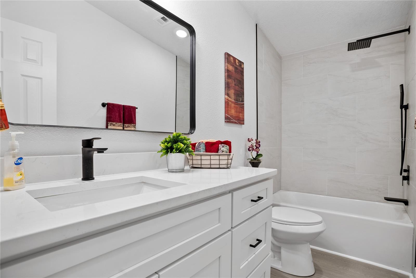
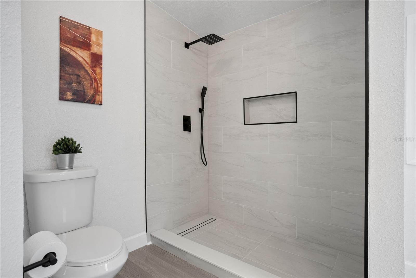
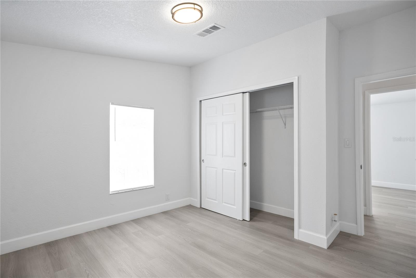
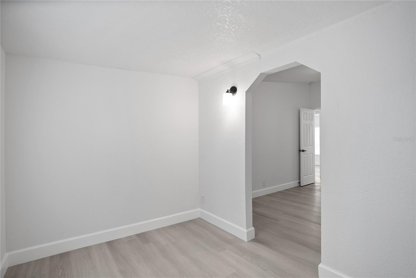
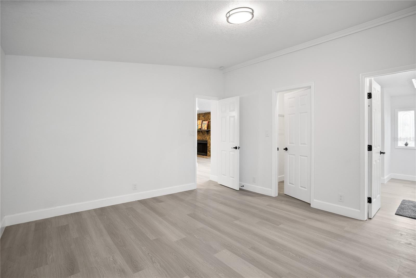

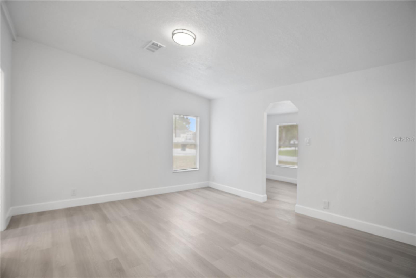
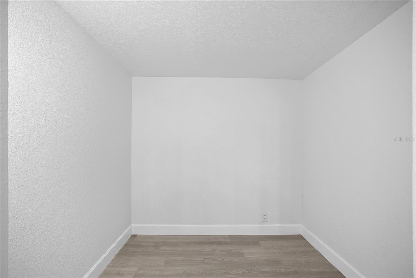
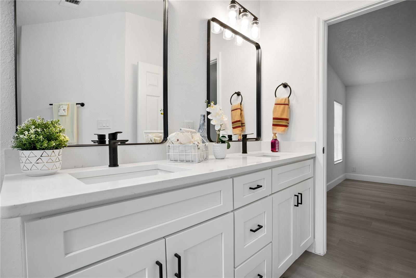
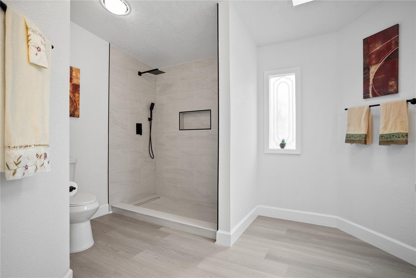

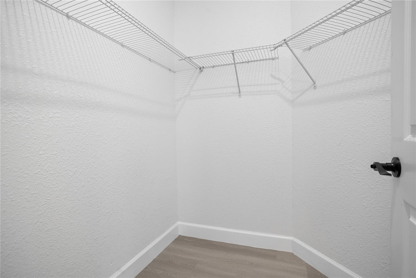
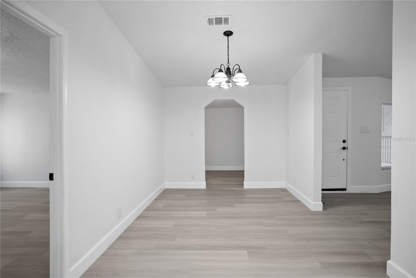
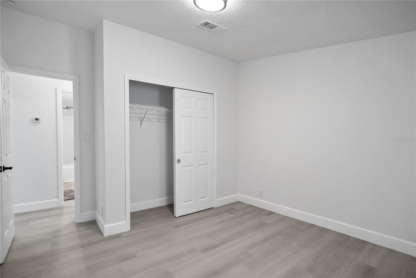
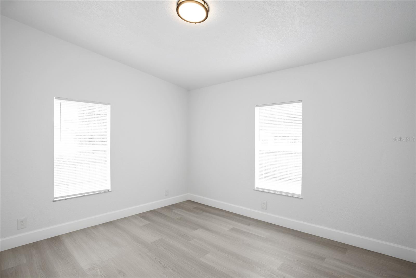
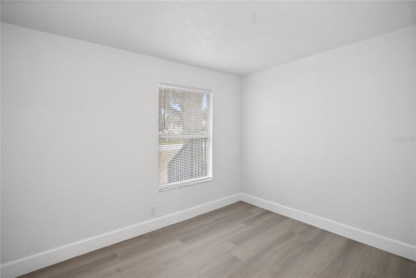
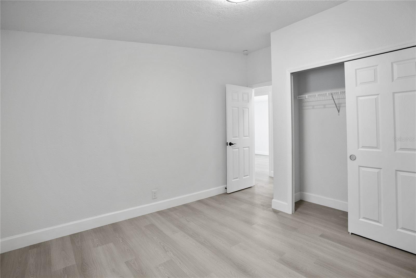
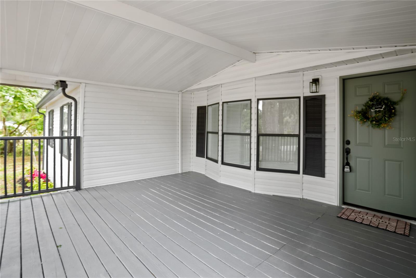
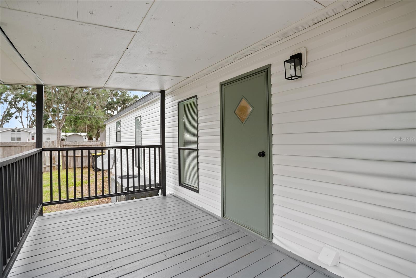
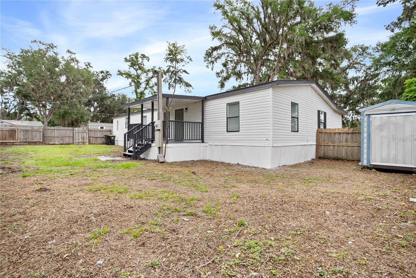
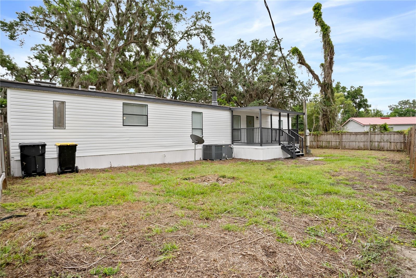
- MLS#: O6298041 ( Residential )
- Street Address: 4713 Myrtle View Drive S
- Viewed: 2
- Price: $299,900
- Price sqft: $130
- Waterfront: No
- Year Built: 1992
- Bldg sqft: 2307
- Bedrooms: 4
- Total Baths: 2
- Full Baths: 2
- Days On Market: 9
- Additional Information
- Geolocation: 27.9099 / -82.0408
- County: POLK
- City: MULBERRY
- Zipcode: 33860
- Subdivision: Oak Hammock Estate Phase One
- Elementary School: Willow Oak
- Middle School: Mulberry Middle
- High School: Mulberry High
- Provided by: NONA LEGACY POWERED BY LA ROSA
- Contact: Chandra Maharaj
- 407-270-6841

- DMCA Notice
-
DescriptionWelcome to your dream home! Nestled on a spacious .26 acre lot, this newly renovated four bedroom, two bathroom gem offers the perfect blend of modern comfort and inviting design. Step inside to discover a bright and airy open floor plan, adorned with fresh paint both inside and out, creating a warm and welcoming ambiance. The heart of the home is undoubtedly the stunning kitchen, featuring gleaming new quartz countertops, brand new appliances, and elegant cabinets that provide ample storage. Whether you're preparing a gourmet meal or enjoying a casual breakfast, this kitchen is sure to inspire your culinary creativity. Each of the bathrooms has been tastefully renovated, offering a spa like retreat for your daily routines. The spacious living room, complete with a charming fireplace, sets the perfect scene for relaxation and gatherings. The split bedroom layout ensures privacy for everyone, making it ideal for families or guests. You'll also find new luxury vinyl plank flooring through out the entire home. You will find yourself relaxing on the back porch with a private fence or having coffee on your adorable front pouch. With easy access to major roads, this home seamlessly connects you all the conveniences, a peaceful oasis to call your own. Don't miss the opportunity to make this beautifully Home yours.
All
Similar
Features
Appliances
- Cooktop
- Dishwasher
- Electric Water Heater
- Microwave
- Range
- Refrigerator
Home Owners Association Fee
- 10.83
Association Name
- John Hall
Association Phone
- 863-647-1739
Carport Spaces
- 0.00
Close Date
- 0000-00-00
Cooling
- Central Air
Country
- US
Covered Spaces
- 0.00
Exterior Features
- Balcony
- Storage
Flooring
- Vinyl
Garage Spaces
- 0.00
Heating
- Electric
High School
- Mulberry High
Insurance Expense
- 0.00
Interior Features
- Ceiling Fans(s)
- L Dining
- Open Floorplan
- Skylight(s)
- Split Bedroom
- Walk-In Closet(s)
Legal Description
- OAK HAMMOCK ESTATE PHASE ONE PB 94 PGS 8 THRU 9 LOT 57
Levels
- One
Living Area
- 2112.00
Middle School
- Mulberry Middle
Area Major
- 33860 - Mulberry
Net Operating Income
- 0.00
Occupant Type
- Vacant
Open Parking Spaces
- 0.00
Other Expense
- 0.00
Parcel Number
- 23-29-31-142215-000570
Pets Allowed
- Yes
Property Type
- Residential
Roof
- Shingle
School Elementary
- Willow Oak
Sewer
- Septic Tank
Tax Year
- 2024
Township
- 29
Utilities
- Cable Available
- Electricity Connected
- Water Connected
Virtual Tour Url
- https://www.propertypanorama.com/instaview/stellar/O6298041
Water Source
- None
Year Built
- 1992
Listing Data ©2025 Greater Fort Lauderdale REALTORS®
Listings provided courtesy of The Hernando County Association of Realtors MLS.
Listing Data ©2025 REALTOR® Association of Citrus County
Listing Data ©2025 Royal Palm Coast Realtor® Association
The information provided by this website is for the personal, non-commercial use of consumers and may not be used for any purpose other than to identify prospective properties consumers may be interested in purchasing.Display of MLS data is usually deemed reliable but is NOT guaranteed accurate.
Datafeed Last updated on April 20, 2025 @ 12:00 am
©2006-2025 brokerIDXsites.com - https://brokerIDXsites.com
