Share this property:
Contact Tyler Fergerson
Schedule A Showing
Request more information
- Home
- Property Search
- Search results
- 2131 Derwent Drive, DAVENPORT, FL 33896
Property Photos
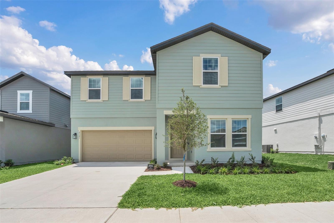


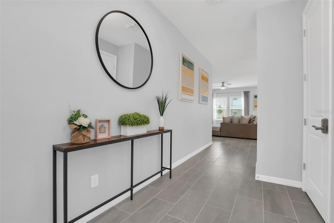
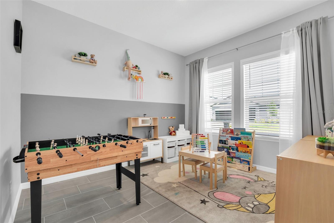

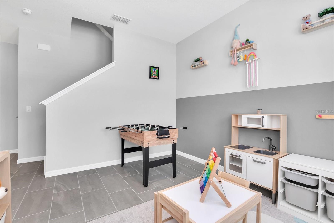
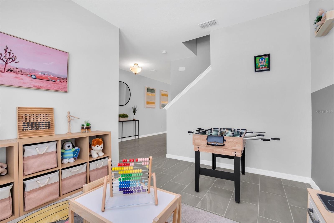
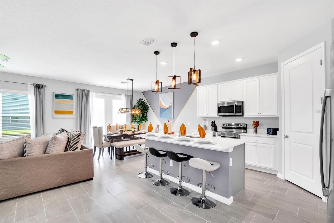
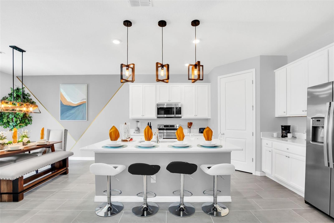
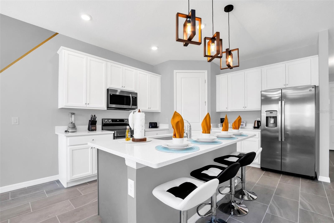
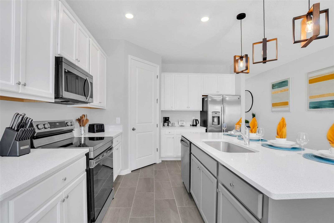
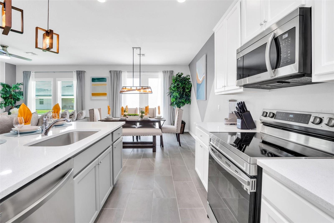
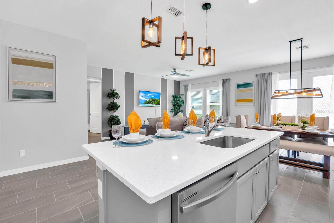
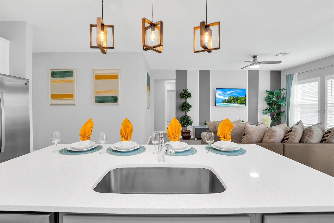
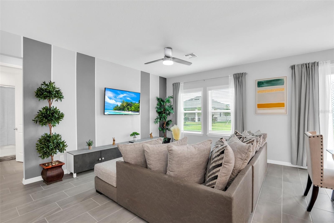
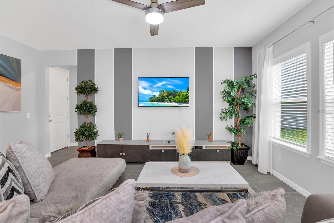
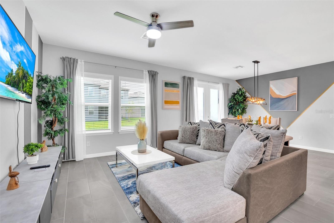
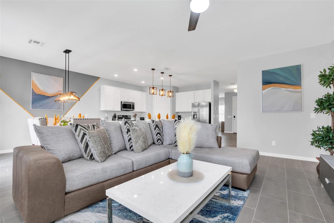
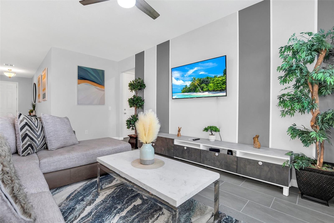

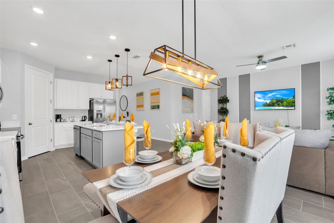
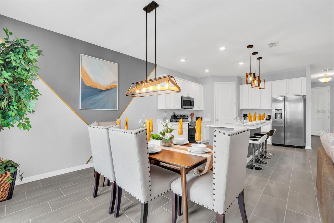
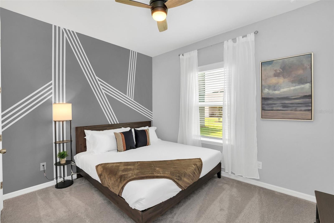
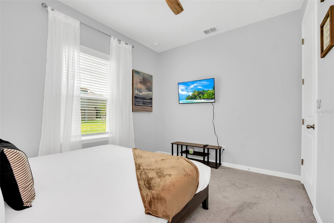
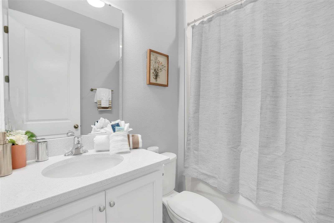
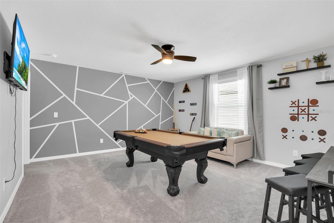
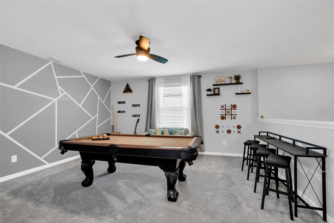
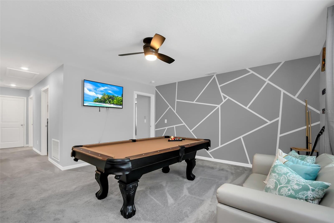
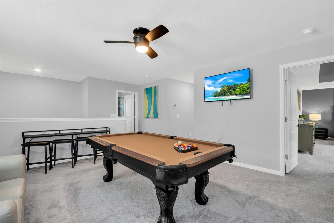
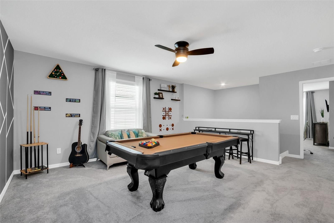
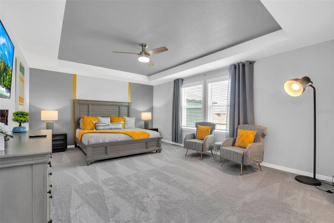
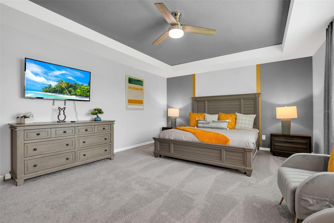
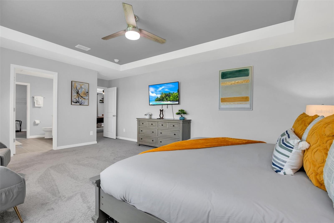
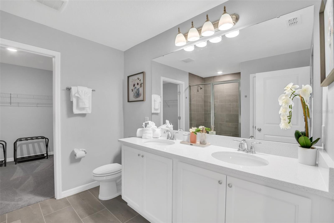
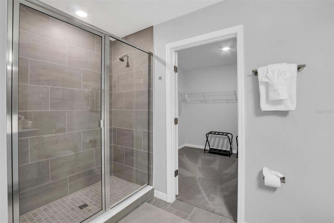
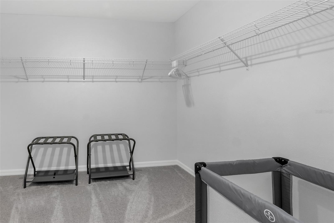
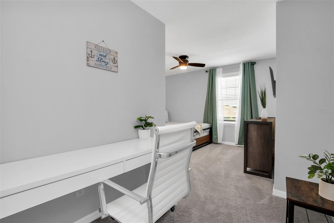
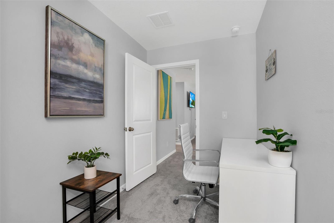
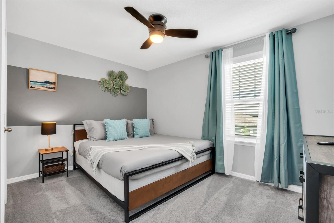
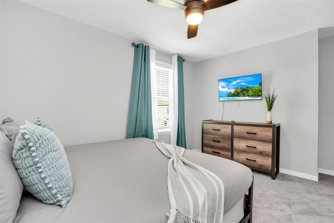
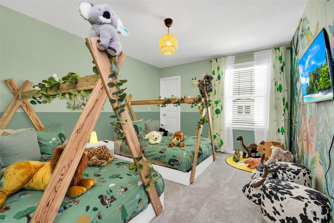
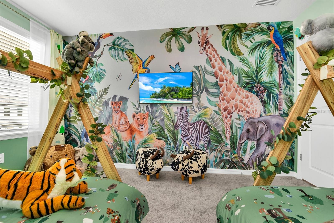
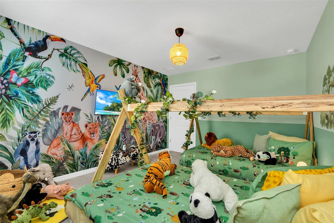
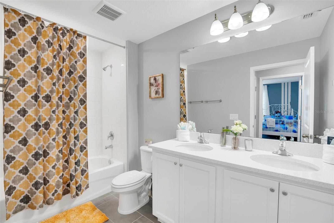
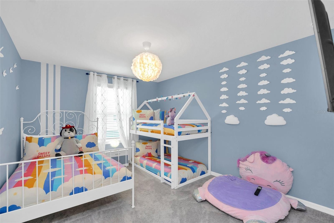
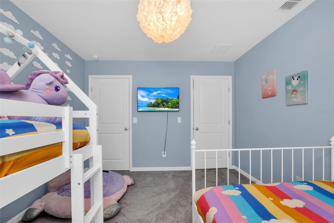
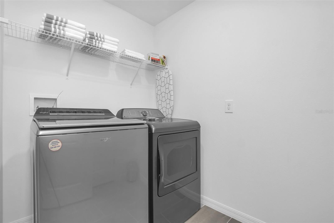
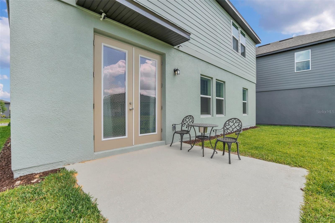
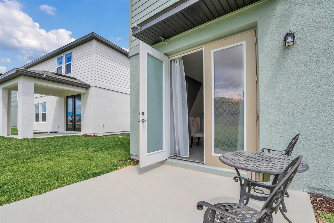
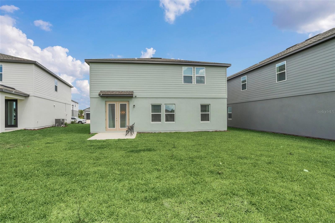
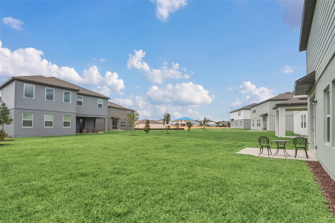
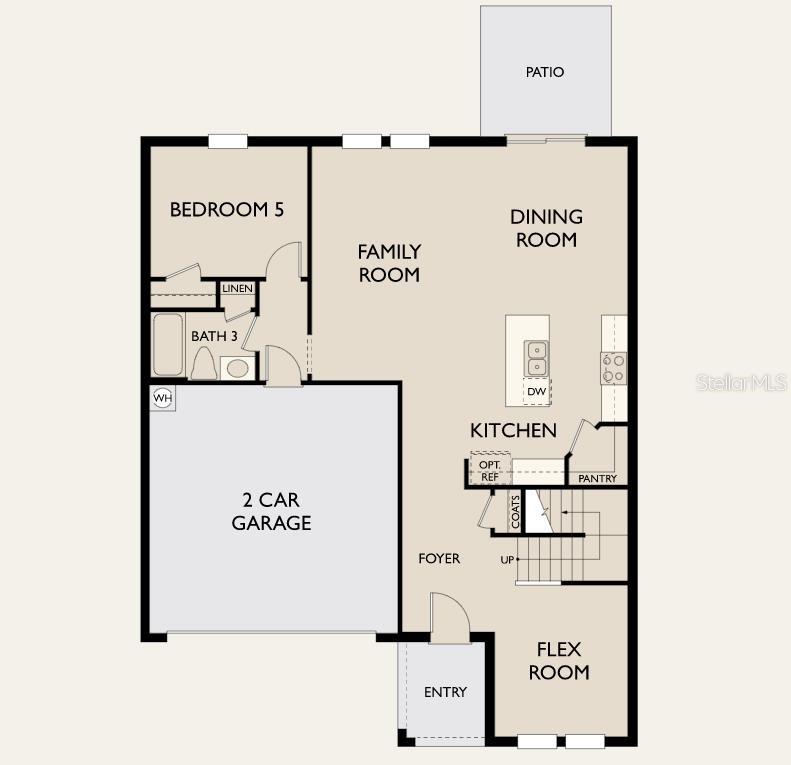
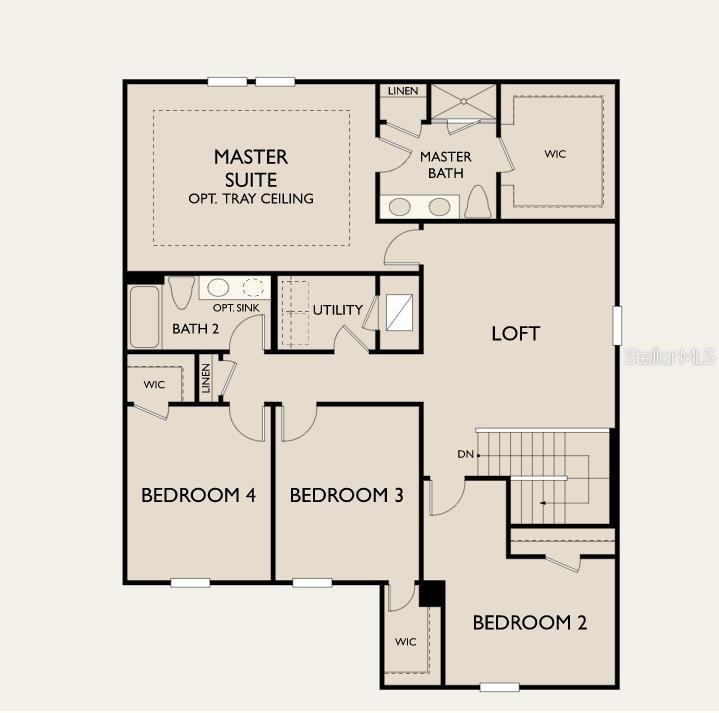
- MLS#: O6298029 ( Residential Lease )
- Street Address: 2131 Derwent Drive
- Viewed: 5
- Price: $3,200
- Price sqft: $1
- Waterfront: No
- Year Built: 2023
- Bldg sqft: 3252
- Bedrooms: 5
- Total Baths: 3
- Full Baths: 3
- Garage / Parking Spaces: 2
- Days On Market: 11
- Additional Information
- Geolocation: 28.2483 / -81.6379
- County: POLK
- City: DAVENPORT
- Zipcode: 33896
- Subdivision: Glenwest Haven
- Provided by: TOPSKY REALTY INC
- Contact: Sammi Li
- 630-853-3809

- DMCA Notice
-
DescriptionFully Furnished! This stunning property features 5 spacious bedrooms and 3 bathrooms, providing ample space for family and guests. The generous 2 cargarage adds convenience, making it easy to store your vehicles and belongings. Nestled in the resort style community of Glen at West Haven, residents enjoy complimentary access to a range of recreational amenities, including a clubhouse, pool, fitness center, tennis courts, play ground, and beach volleyball court. Whether you're looking to unwind by the pool or stay active in the fitness center, this community has it all. Conveniently situated near shopping centers, grocery stores, Posner Park, and Champions Gate Village, you'll have everything you need within reach. Plus, the world famous Walt Disney World is just a short drive away, making it an ideal location for both relaxation and entertainment. As part of the lease, tenants are responsible for utilities, insurance coverage, and any additional fees related to their tenancy, such as pest control. The landlord covers the Homeowners Association (HOA) fee, which includes common area maintenance and access to amenities. Experience the perfect blend of luxury and convenience in this beautifully upgraded haven. Whether you're seeking a permanent residence or a seasonal get away, this home is designed to meet your needs. Don't miss out on the opportunity to live in this incredible property schedule a viewing today and make your dream home a reality!
All
Similar
Features
Appliances
- Dishwasher
- Disposal
- Dryer
- Microwave
- Range
- Washer
Home Owners Association Fee
- 0.00
Association Name
- LeLand Management
Carport Spaces
- 0.00
Close Date
- 0000-00-00
Cooling
- Central Air
Country
- US
Covered Spaces
- 0.00
Furnished
- Furnished
Garage Spaces
- 2.00
Heating
- Central
- Heat Pump
Insurance Expense
- 0.00
Interior Features
- Ceiling Fans(s)
- Open Floorplan
- Thermostat
Levels
- Two
Living Area
- 2804.00
Area Major
- 33896 - Davenport / Champions Gate
Net Operating Income
- 0.00
Occupant Type
- Tenant
Open Parking Spaces
- 0.00
Other Expense
- 0.00
Owner Pays
- None
Parcel Number
- 27-26-05-701159-000750
Pets Allowed
- Cats OK
- Dogs OK
- Number Limit
- Size Limit
Property Type
- Residential Lease
Virtual Tour Url
- https://www.propertypanorama.com/instaview/stellar/O6298029
Year Built
- 2023
Listing Data ©2025 Greater Fort Lauderdale REALTORS®
Listings provided courtesy of The Hernando County Association of Realtors MLS.
Listing Data ©2025 REALTOR® Association of Citrus County
Listing Data ©2025 Royal Palm Coast Realtor® Association
The information provided by this website is for the personal, non-commercial use of consumers and may not be used for any purpose other than to identify prospective properties consumers may be interested in purchasing.Display of MLS data is usually deemed reliable but is NOT guaranteed accurate.
Datafeed Last updated on April 20, 2025 @ 12:00 am
©2006-2025 brokerIDXsites.com - https://brokerIDXsites.com
